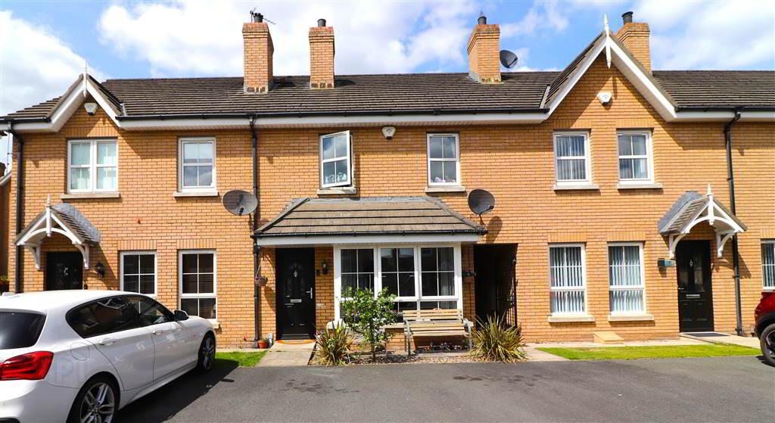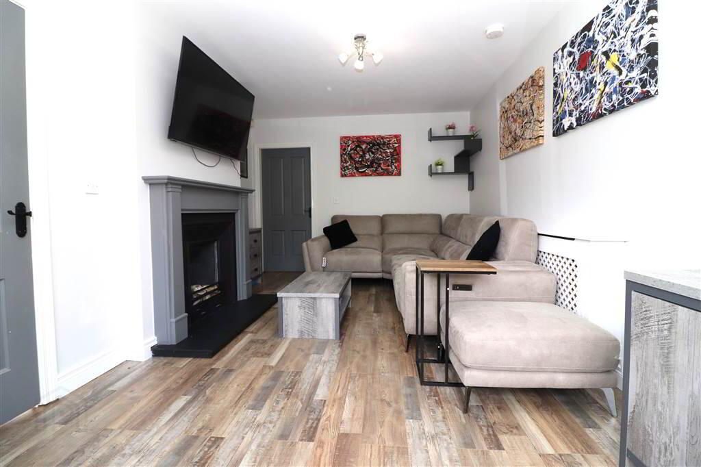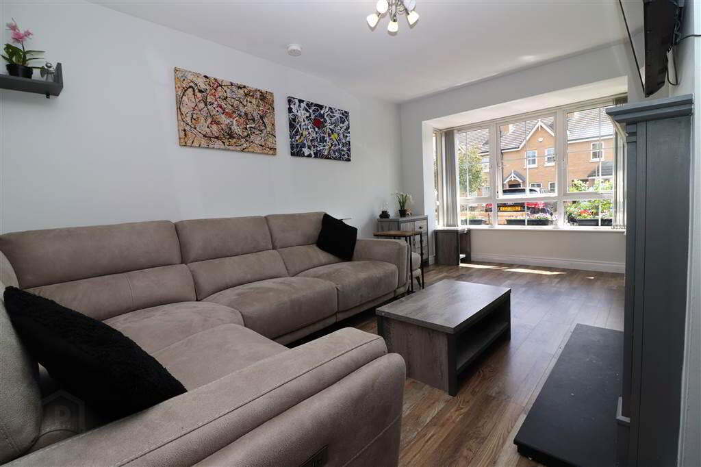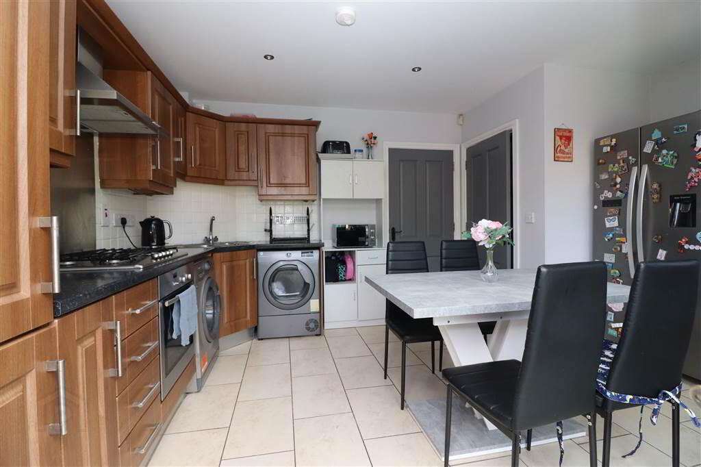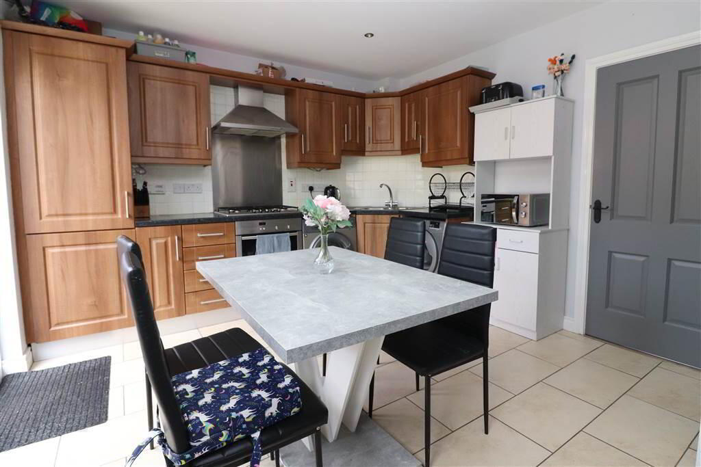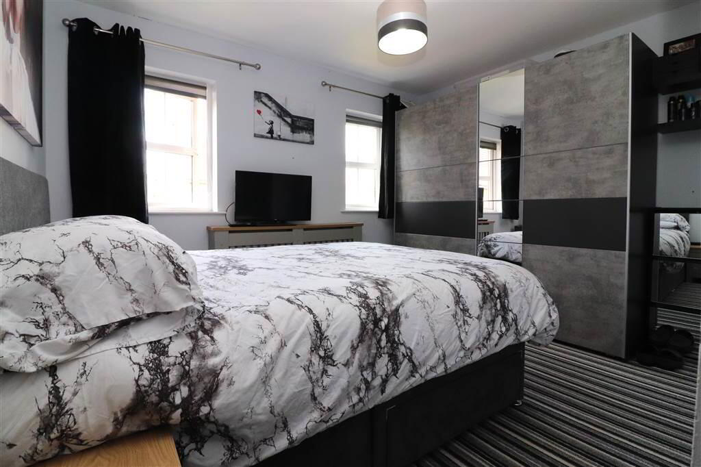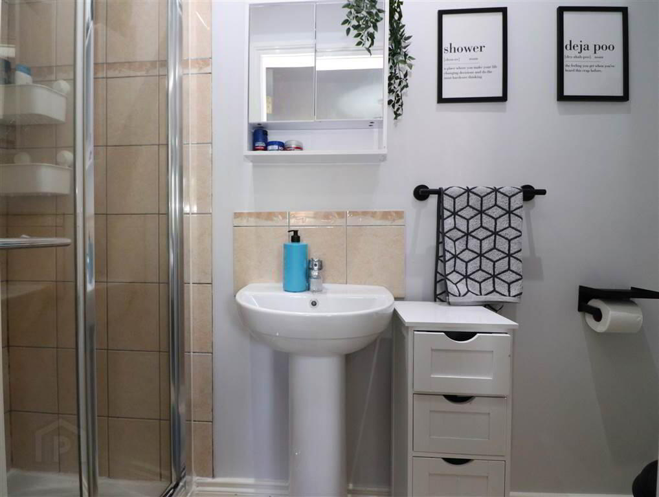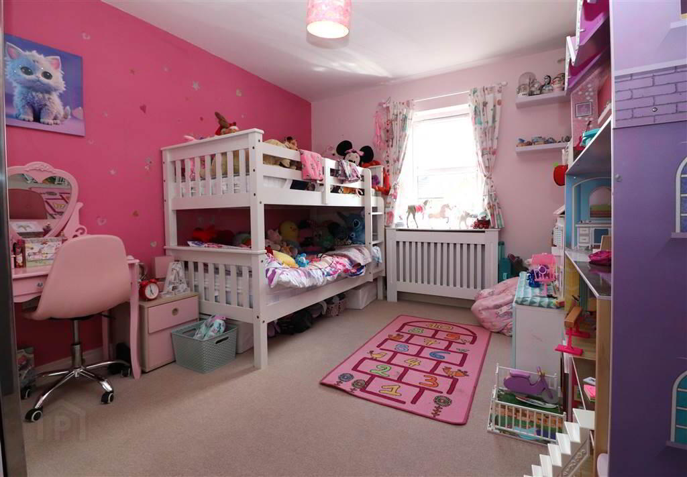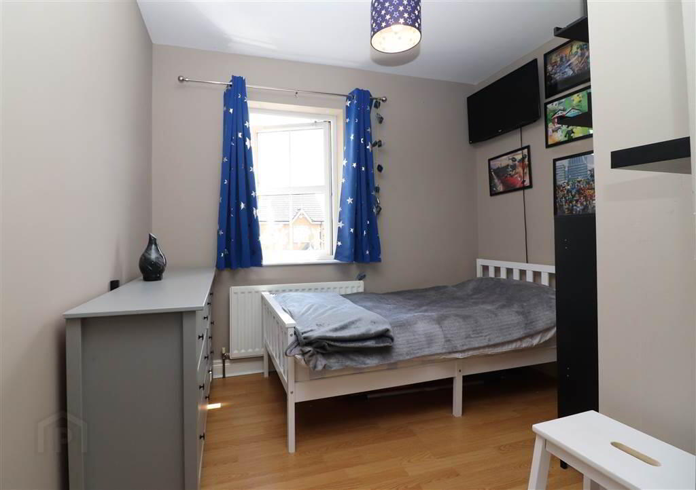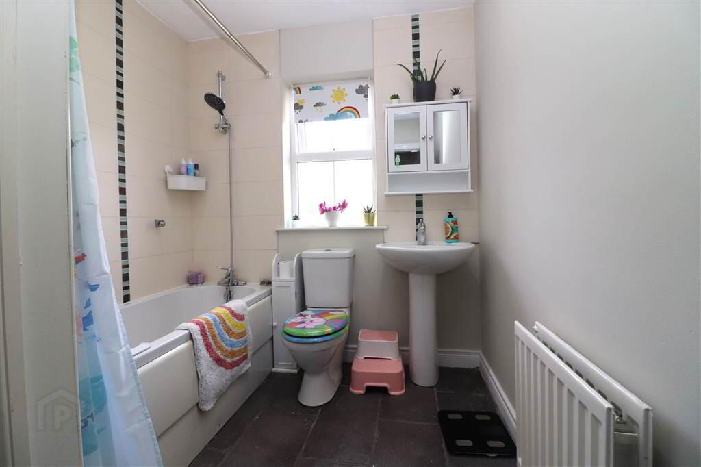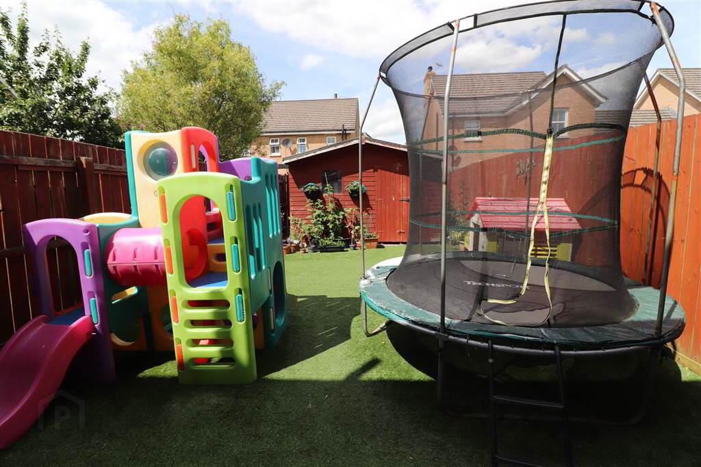For sale
5 Mornington Place, Ballinderry Road, Lisburn, BT28 2WR
Offers Over £195,000
Property Overview
Status
For Sale
Style
Townhouse
Bedrooms
3
Receptions
1
Property Features
Year Built
2007*⁴
Tenure
Freehold
Energy Rating
Heating
Gas
Broadband
*³
Property Financials
Price
Offers Over £195,000
Stamp Duty
Rates
£864.31 pa*¹
Typical Mortgage
Additional Information
- Lounge
- Fitted kitchen/dining area
- Downstairs WC
- Three bedrooms, master with ensuite
- Bathroom
- UPVC double glazing
- Gas fired heating with new boiler
- Enclosed rear garden
- Driveway with parking for two vehicles
The accommodation is surprisingly spacious with a lounge open plan to dining, excellent fitted kitchen with dining area and downstairs WC. On the first floor there are three bedrooms, master with ensuite and a family bathroom.
To the rear is a completely enclosed low maintenance garden with pretty patio area and large garden shed/man cave.
Convenience to all amenities is superb with shops, schools and plublci transport all in the immediate area.
Early viewing recommended!
Ground Floor
- ENTRANCE HALL:
- UPVC double glazed entrance door. Laminate flooring.
- LOUNGE:
- 5.428m x 3.343m (17' 10" x 10' 12")
Feature fireplace with open fire. Bay window. Laminate flooring. - FITTED KITCHEN/DINING AREA:
- 4.493m x 3.421m (14' 9" x 11' 3")
Excellent range of high and low level units. Built in gas hob and electric oven. Extractor fan. Plumbed for washing machine. One and a half bowl sink unit. Part tiled walls. Tiled floor. Recessed lights. Patio doors to rear garden. - DOWNSTAIRS WC:
- White suite. Wash hand basin. Low flush WC. Tiled floor. Extractor fan.
First Floor
- LANDING:
- Access to floored roofspace, approached by folding ladder.
- MASTER BEDROOM:
- 4.015m x 3.586m (13' 2" x 11' 9")
- ENSUITE:
- Tiled shower cubicle with shower. Pedestal wash hand basin. Low flush WC. Tiled floor. Extractor fan.
- BEDROOM TWO:
- 3.989m x 2.932m (13' 1" x 9' 7")
- BEDROOM THREE:
- 2.874m x 2.764m (9' 5" x 9' 1")
(at widest points) Laminate flooring. - BATHROOM:
- White suite. Panelled bath with mixer taps and shower attachment. Pedestal wash hand basin. Low flush WC. Part tiled walls. Tiled floor. Hotpress. Recessed lights.
Outside
- Tarmac driveway providing off street parking for two cars to the front. Spacious enclosed rear garden in artificial grass. Useful garden store/man shed. Paved patio area. Outside light and tap.
Directions
Off Ballinderry Road, Lisburn
Travel Time From This Property

Important PlacesAdd your own important places to see how far they are from this property.
Agent Accreditations




