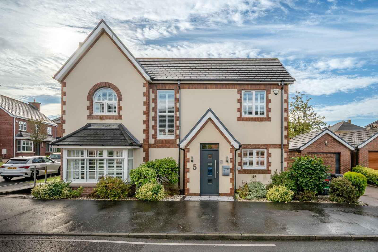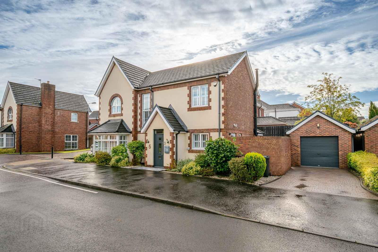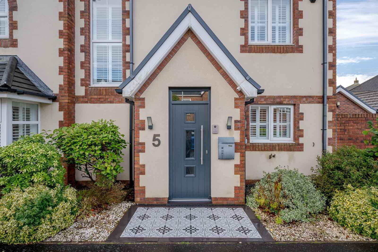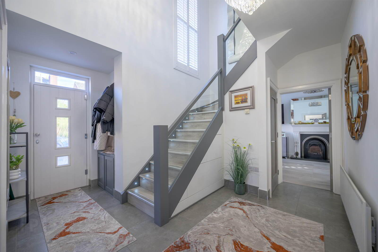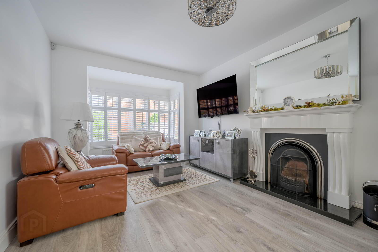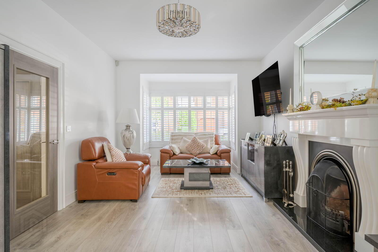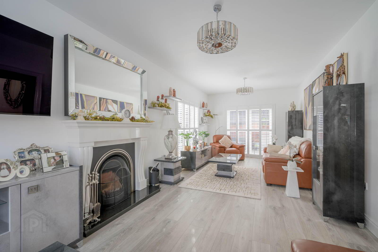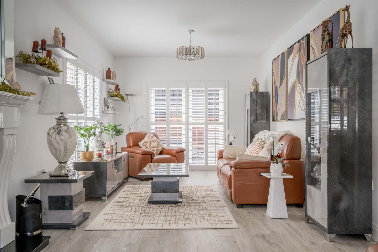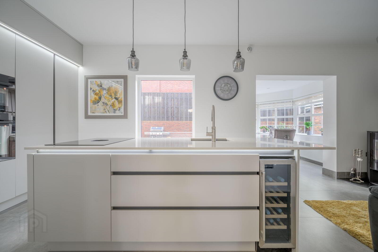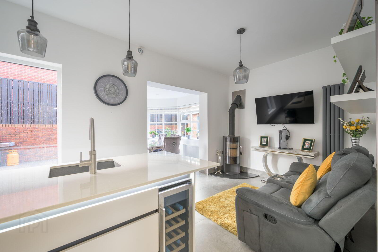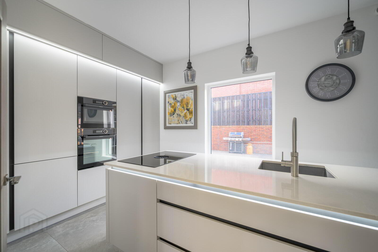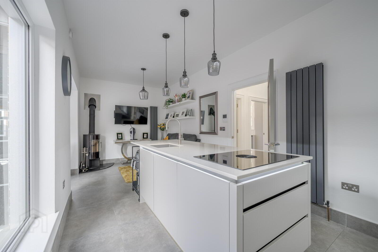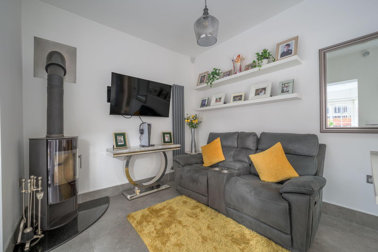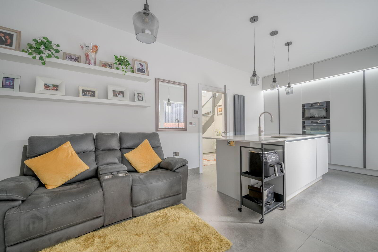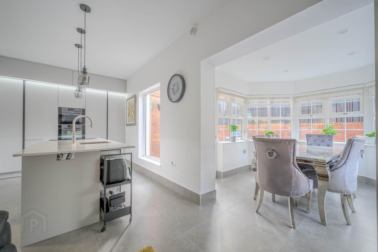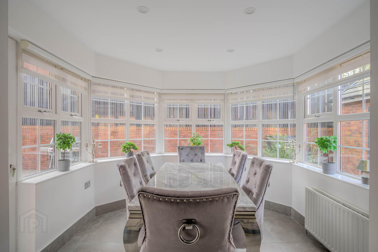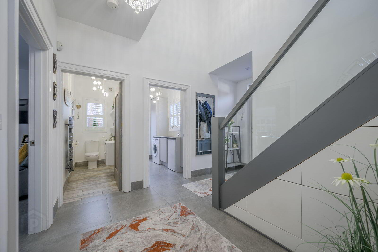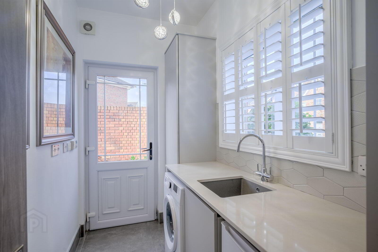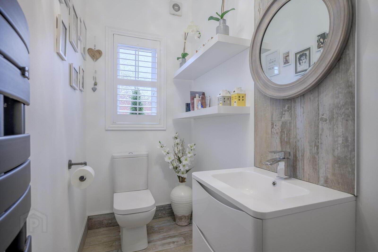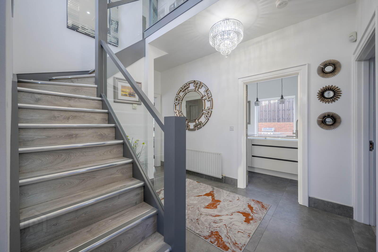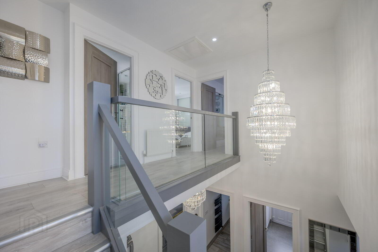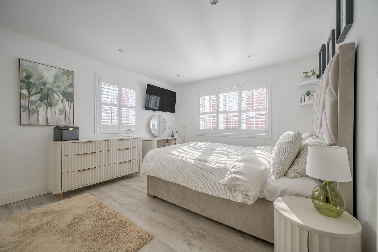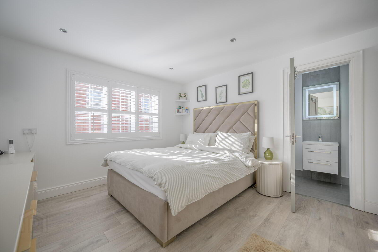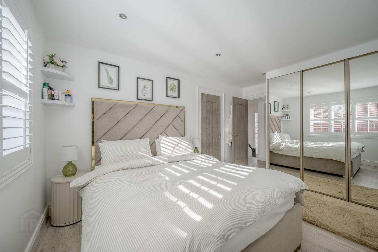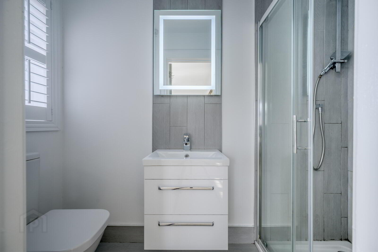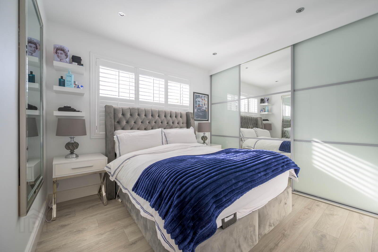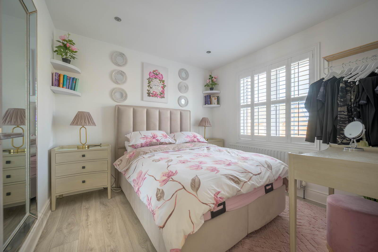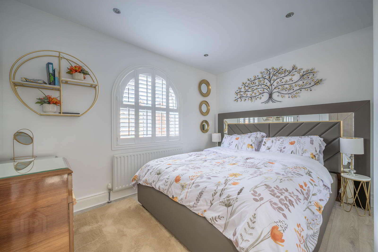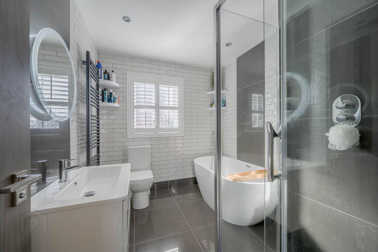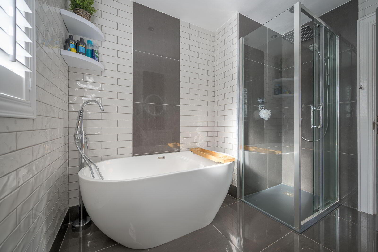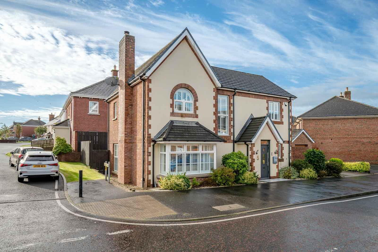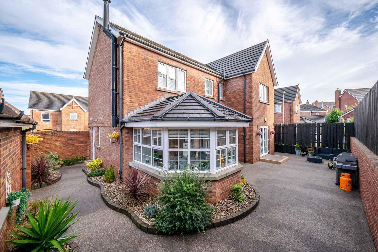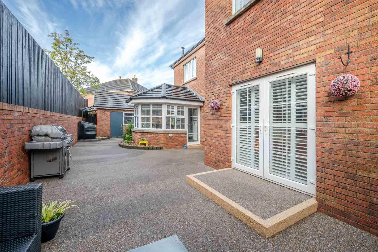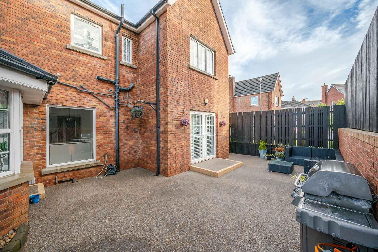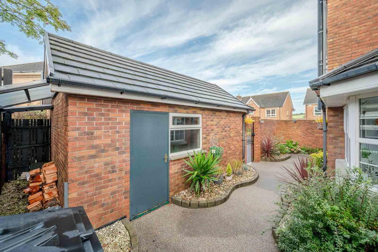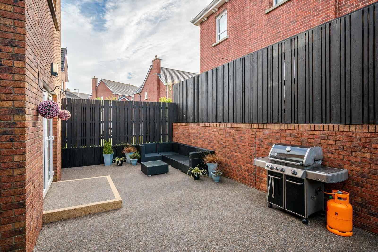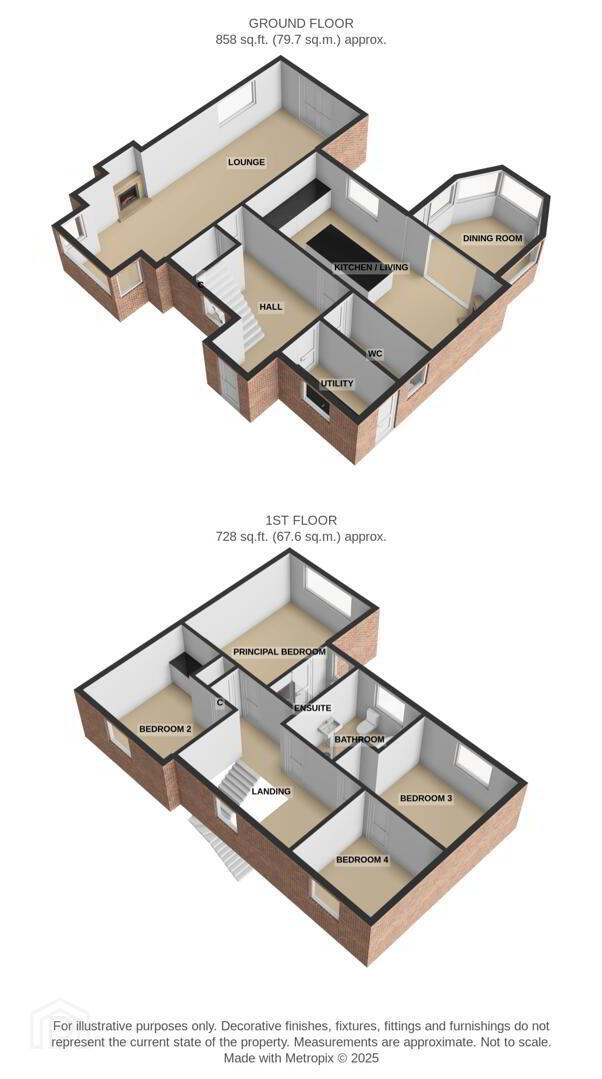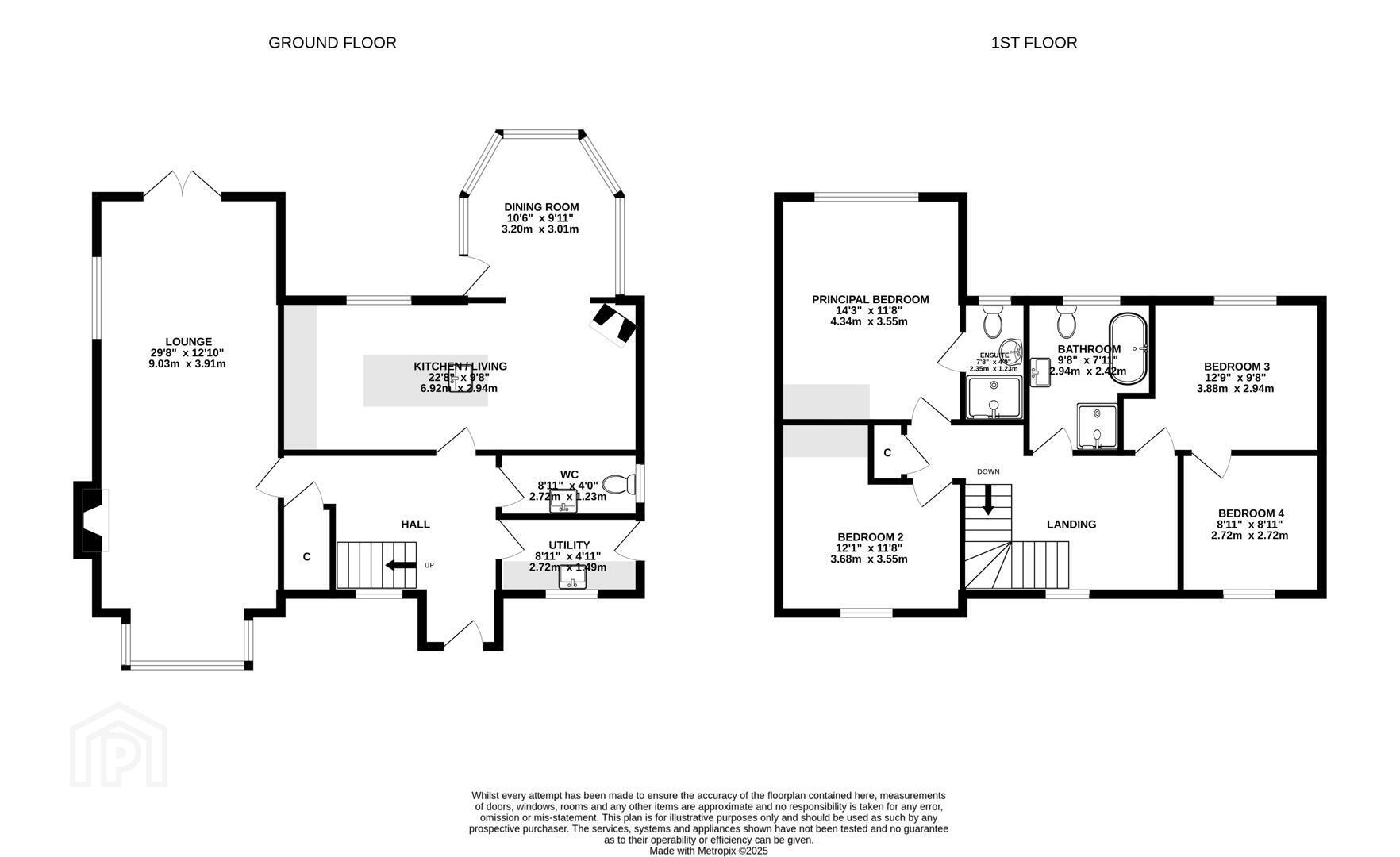For sale
Added 12 hours ago
5 Millreagh Avenue, Dundonald, Belfast, BT16 1TZ
Offers Around £369,950
Property Overview
Status
For Sale
Style
Detached House
Bedrooms
4
Bathrooms
2
Receptions
3
Property Features
Tenure
Leasehold
Energy Rating
Broadband Speed
*³
Property Financials
Price
Offers Around £369,950
Stamp Duty
Rates
£1,910.58 pa*¹
Typical Mortgage
Additional Information
- Detached four-bedroom modern home in the popular Millreagh development
- Impressive double-height reception hall creating a welcoming entrance
- Bright and spacious open-plan kitchen, dining and living space
- Conservatory/dining area offering additional versatility and garden connection
- Separate lounge with bay window and access to rear garden
- Practical utility room and downstairs cloakroom
- Four well-proportioned bedrooms, including primary suite with en suite shower room
- Modern family bathroom with both bath and walk-in shower
- Detached garage with roller shutter door and utility provision
- Ample driveway parking for multiple vehicles
- Enclosed rear garden ideal for family use
- Additional side garden providing further outdoor space
- Highly regarded location with excellent road links to Belfast, Holywood and Bangor
- Close to local schools, shops, leisure facilities and coastal walks
- A contemporary home offering space, flexibility and modern family living
On arrival, a spacious double-height reception hall sets the tone, offering an impressive welcome and a natural flow through the ground floor. The layout is centred around open plan living, with a contemporary kitchen opening into dining and family areas, seamlessly connecting to a bright conservatory and the rear garden beyond. This space is ideal for both everyday life and entertaining, with distinct zones that allow for flexibility while retaining a sense of openness. A separate lounge with bay window and access to the garden provides a quieter retreat, while a utility and downstairs cloakroom complete the ground floor.
Upstairs, the property continues to impress with four well-proportioned bedrooms, including a superb primary suite with fitted storage and en suite shower room. The additional bedrooms are generous in size and well served by a modern family bathroom, with a clever balance of design and practicality ensuring comfort for a growing family.
Externally, the property benefits from ample driveway parking, a detached garage with additional utility provision, and an enclosed rear garden with a blend of paved and lawned areas – ideal for children, pets, or simply enjoying outdoor living.
The Millreagh development has become one of the area’s most desirable addresses, popular with families and professionals alike. It is perfectly positioned for easy access to Belfast, Holywood and Bangor, with excellent road links via the main commuter routes and access to the Glider link. Local amenities, schools, leisure facilities, shops, and the beautiful Comber Greenway are all within easy reach, offering convenience without compromising on lifestyle.
- ENTRANCE
- Front Door
- Composite front door, double glazed side light, through to reception hall.
- Reception Hall
- With double height reception hall with feature tiled floor throughout and tiled skirting, additional storage under stairs, cloaks cupboard.
- Utility 2.72m x 1.50m (8'11 x 4'11)
- With granite work surface, sink with chrome mixer taps, outlook to front, partially tiled wall, plumbed for utility, space for under counter fridge, concealed gas fired boiler, uPVC and double glazed access door to side.
- Downstairs WC 2.72m x 1.22m (8'11 x 4'0)
- With low flush WC, wall hung wash hand basin, chrome waterfall mixer tap, vanity storage below, tiled wood effect floor and skirting, heated towel rail, electric circuit board.
- Open Plan Kitchen/Living 6.91m x 2.95m (22'8 x 9'8)
- Modern handleless style kitchen with floor to ceiling feature units, generous storage, integrated fridge, integrated freezer, integrated DeDietrich oven and micro grill, bespoke fitted cabinetry, central island unit with four ring BORA hob with integral extractor, granite work surface, integrated soft-close storage, space for wine fridge, casual breakfast bar dining area, stainless steel sink with Quooker boiling tap, open to dining with feature multi fuel stove with granite hearth and access through to conservatory and dining space.
- Conservatory/Dining Space 3.20m x 3.02m (10'6 x 9'11)
- With inset spotlights, tiled floor and skirting.
- Lounge 9.04m x 3.91m (29'8 x 12'10)
- With outlook to front into square bay, open fire with granite hearth, timber frame and mantel, laminate wood effect floor, uPVC and double glazed patio doors leading to rear garden and outlook to side.
- Stairs to First Floor
- Guide spotlights on stairs with glass balustrade leading to first floor landing.
- FIRST FLOOR
- Landing
- With access to roofspace, inset spotlights, additional cloaks cupboard or linen cupboard.
- Primary Bedroom 4.34m x 3.56m (14'3 x 11'8)
- Laminate wood effect floor, outlook to rear and side, range of built-in robes with mirror front, shelves and railing.
- En Suite Shower Room 2.34m x 1.22m (7'8 x 4'0)
- White suite comprising of low flush WC, wall hung wash hand basin, chrome waterfall mixer tap, vanity storage below, walk-in thermostatically controlled shower, telephone handle attachment, drencher above, tiled shower cubicle, glazed shower screen, feature tiled wall above sink, tile wood effect floor, extractor fan.
- Bedroom Two 3.68m x 3.56m (12'1 x 11'8)
- Outlook to front with feature arch window.
- Bedroom Three 3.89m x 2.95m (12'9 x 9'8)
- Outlook to rear, range of built-in robes.
- Bedroom Four 2.72m x 2.72m (8'11 x 8'11)
- Outlook to front.
- Family Bathroom 2.95m x 2.41m (9'8 x 7'11)
- White suite comprising of low flush WC, wall hung wash hand basin, chrome mixer tap, vanity storage below, free standing bath with feature mixer tap and telephone handle attachment, walk-in thermostatically controlled shower, telephone handle attachment, drencher above, tiled shower cubicle, tiled walls, tiled floor, heated towel rail.
- OUTSIDE
- Detached Garage
- Plumbed for utilities, roller shutter door.
- Driveway Parking & Enclosed Gardens
- Ample driveway parking. Enclosed garden laid in bound resin, additional garden area to side laid in lawns.
- Dundonald lies east of Belfast and is often considered a suburb of the city. It is home to the Ulster Hospital, Dundonald International Ice Bowl, Dundonald Omnipark (Cinema and various eateries), has a Park and Ride facility for the Glider (Belfast Rapid Transit system), access to the Comber Greenway and several housing developments.
Travel Time From This Property

Important PlacesAdd your own important places to see how far they are from this property.
Agent Accreditations



