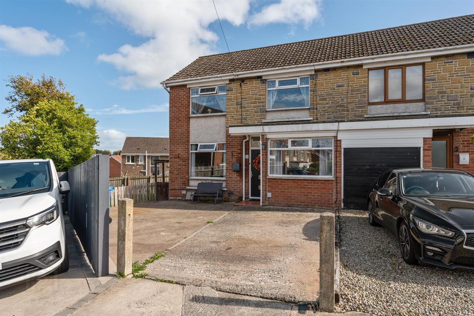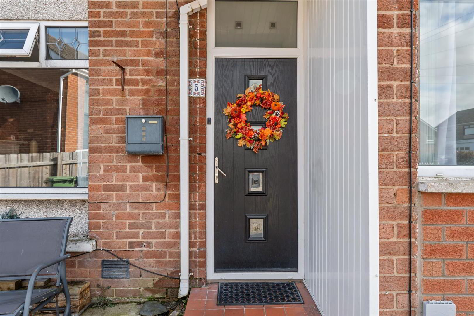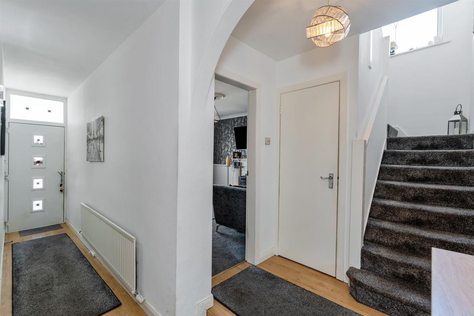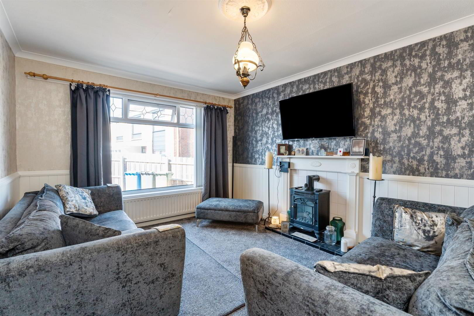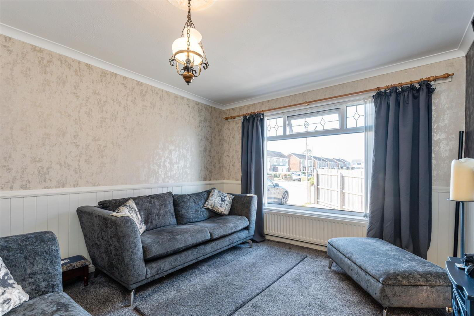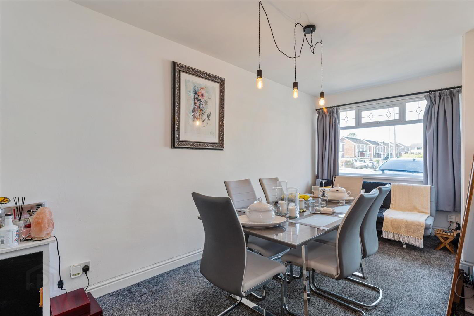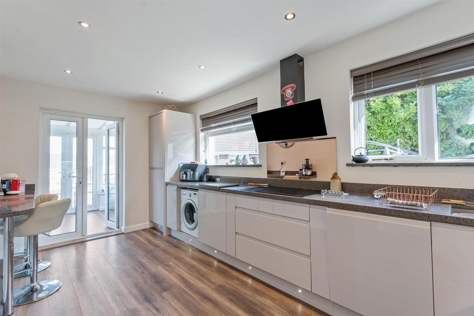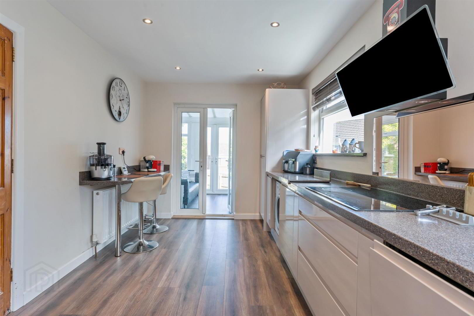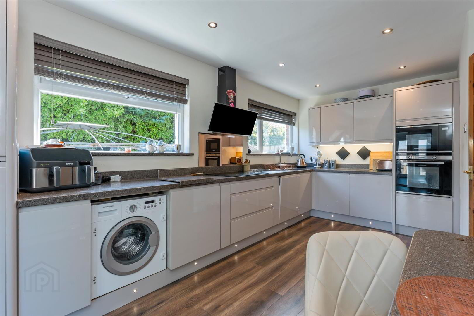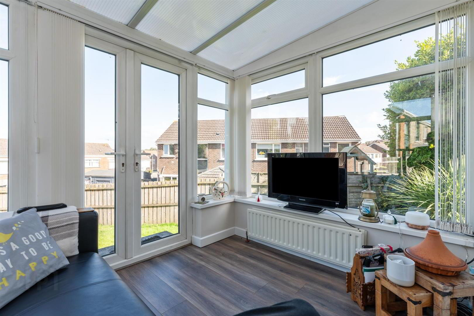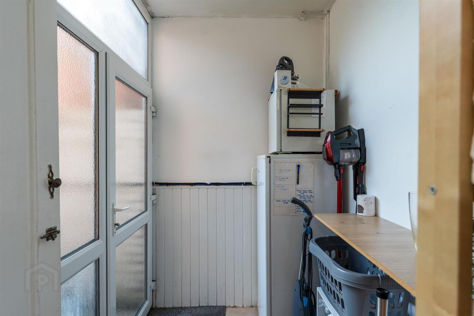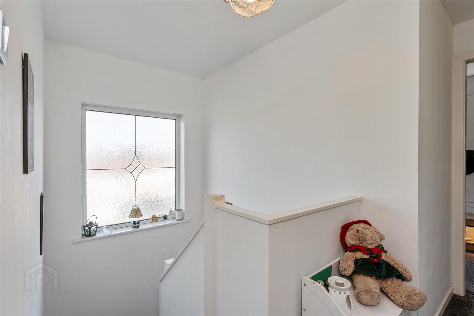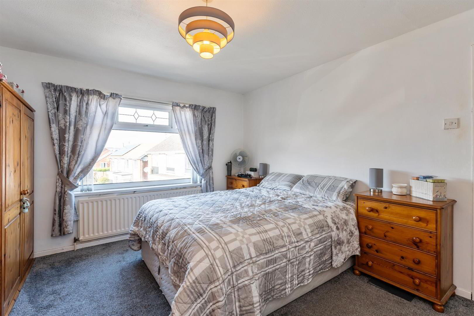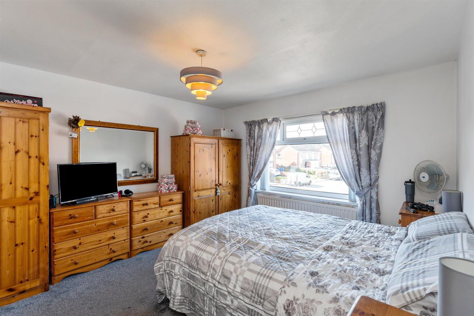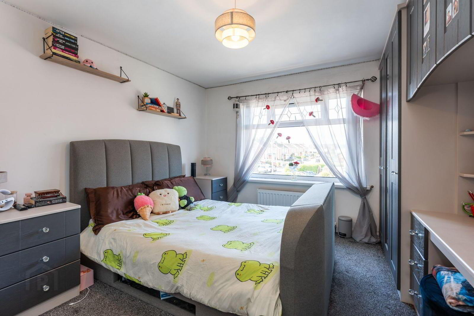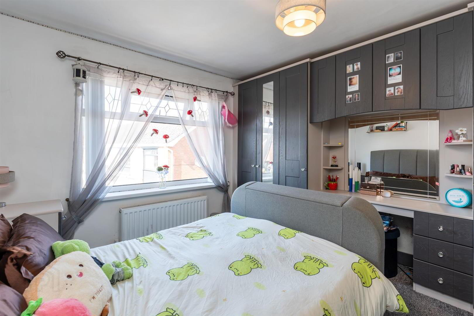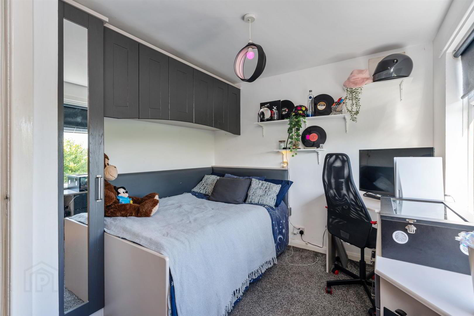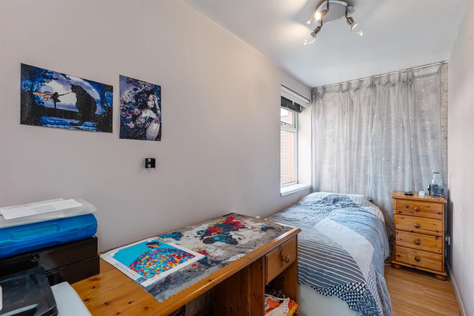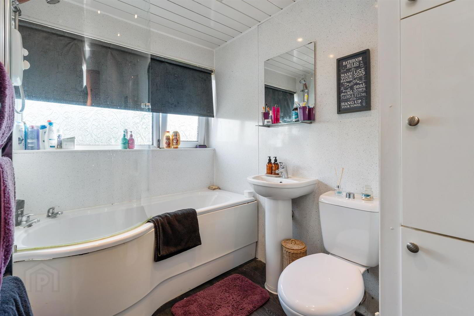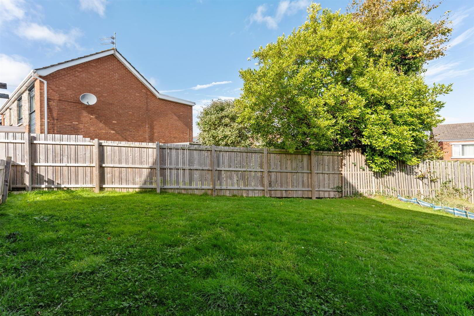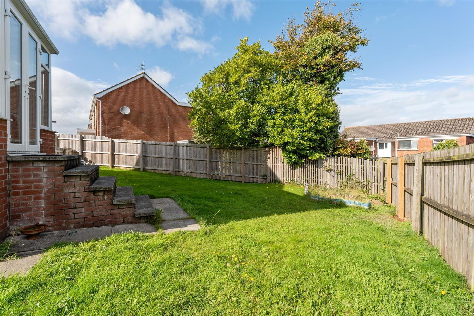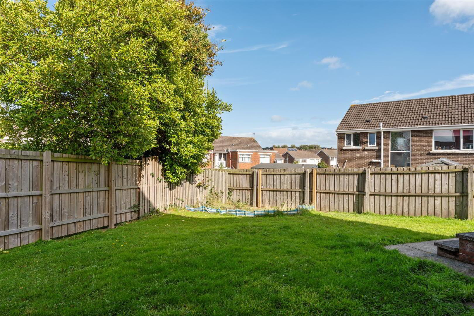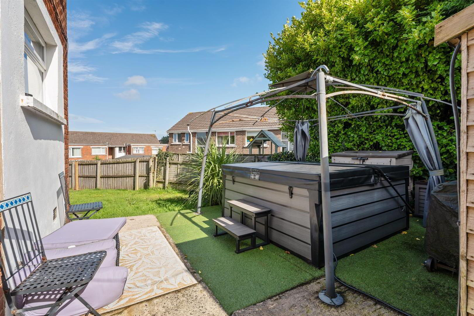For sale
Added 2 hours ago
5 Marquis Rise, Bangor, BT20 3HJ
Offers Over £185,000
Property Overview
Status
For Sale
Style
Semi-detached House
Bedrooms
4
Bathrooms
1
Receptions
2
Property Features
Tenure
Leasehold
Energy Rating
Broadband Speed
*³
Property Financials
Price
Offers Over £185,000
Stamp Duty
Rates
£1,049.18 pa*¹
Typical Mortgage
Additional Information
- 4 Bedrooms
- 2 Reception Rooms
- Conservatory
- Phoenix Gas Heating System
- uPVC Doublle Glazing
- Champagne Gloss Kitchen
- White Bathroom Suite
- Corner Site
- Cul De Sac
The accommodation comprises two bright reception rooms, ideal for both entertaining and everyday relaxation. A stylish champagne-gloss kitchen flows seamlessly into a conservatory, creating a sociable space filled with natural light. Upstairs, four well-proportioned bedrooms are complemented by a modern white bathroom suite, completing the practical family layout.
Outside, the corner plot enhances the sense of space and privacy, with gardens offering scope for further enjoyment.
Well-presented, this home will appeal to families and purchasers seeking convenience in a desirable residential setting.
- ACCOMMODATION
- uPVC double glazed entrance door into ...
- ENTRANCE HALL
- Laminated wood floor. Understairs storage cupboard.
- LOUNGE 3.91m x 3.33m (12'10" x 10'11")
- Mock fireplace with electric stove and tiled surround and hearth.
- DINING ROOM 5.38m x 2.36m (17'8" x 7'9")
- KITCHEN 5.21m x 2.69m (17'1" x 8'10")
- Range of Champagne gloss high and low level cupboards and drawers with roll edge work surfaces. Built-in Nordmender ceramic 4 ring hob and oven with built-in microwave. Elica integrated extractor hood with fan and light. Single drainer sink unit with mixer taps. Integrated dishwasher and fridge/freezer. Concealed lighting. 8 Downlights. Laminated wood floor.
- UTILITY ROOM 2.44m x 1.63m (8'0" x 5'4")
- STAIRS TO LANDING
- BEDROOM 1 3.94m x 3.56m (12'11" x 11'8")
- BEDROOM 2 3.94m x 3.25m (12'11" x 10'8")
- Range of built-in bedroom furniture.
- BEDROOM 3 3.38m x 2.72m (11'1" x 8'11")
- BEDROOM 4 3.43m x 1.50m (11'3" x 4'11")
- BATHROOM
- White suite comprising: Panelled bath with Triton electric shower. Pedestal wash hand basin with mixer tap. W.C. PVC panelled walls and ceiling. 4 Downlights. Chrome heated towel rail.
- OUTSIDE
- FRONT
- REAR
- Enclosed garden in lawn. Tap. Light.
Travel Time From This Property

Important PlacesAdd your own important places to see how far they are from this property.
Agent Accreditations

Not Provided


