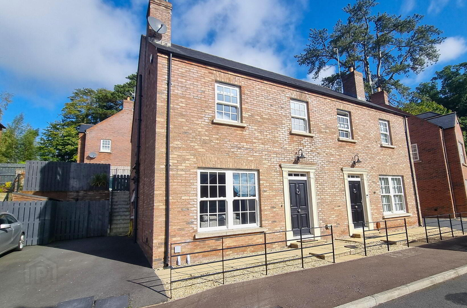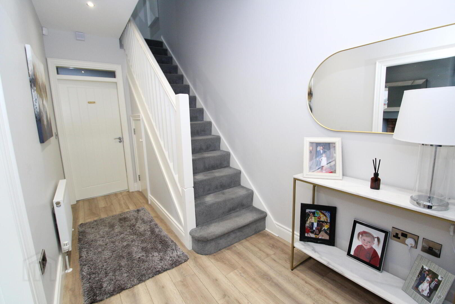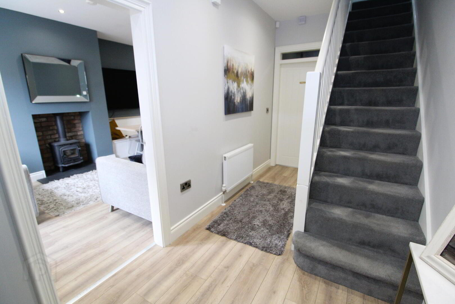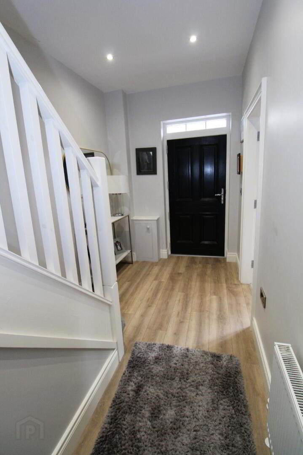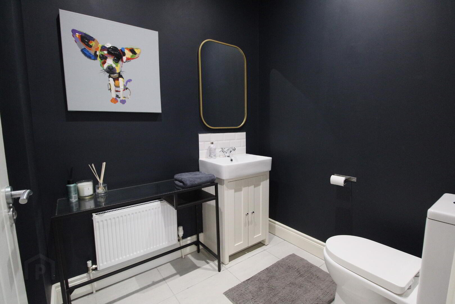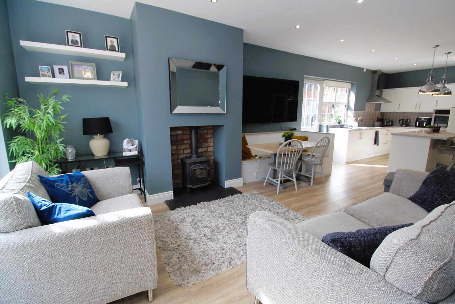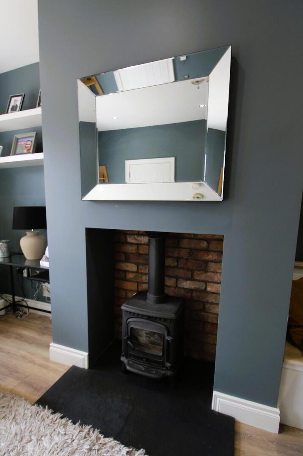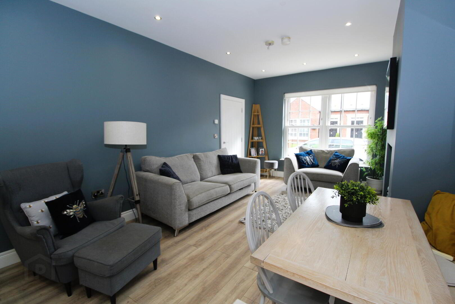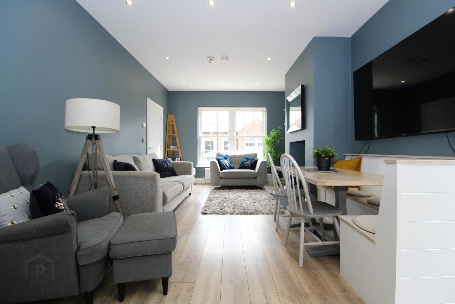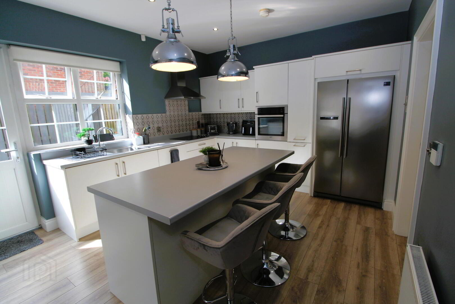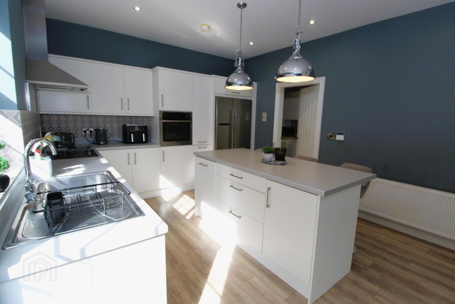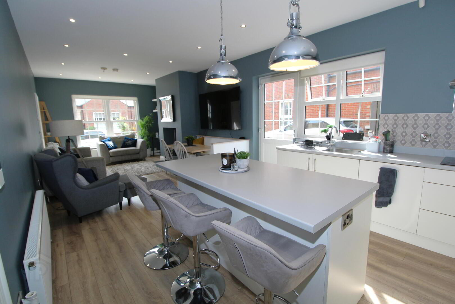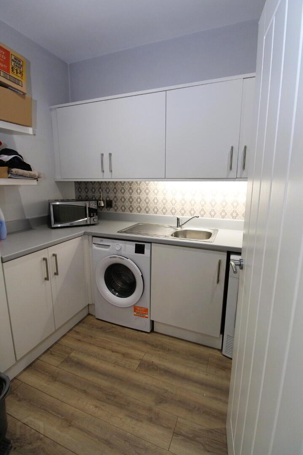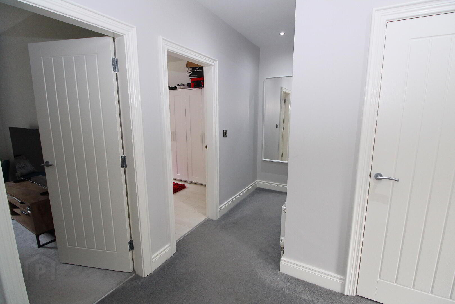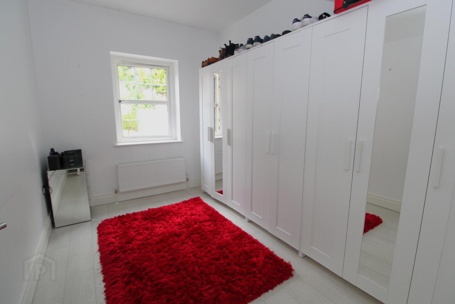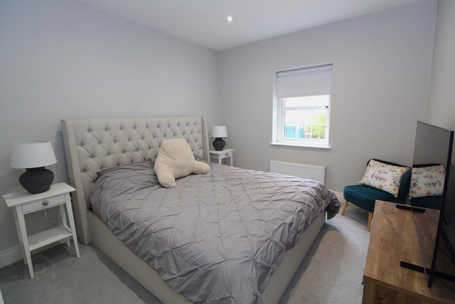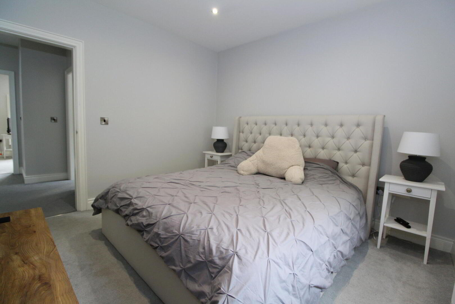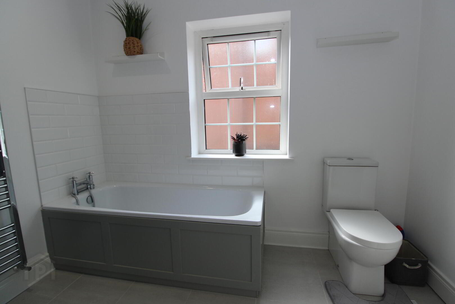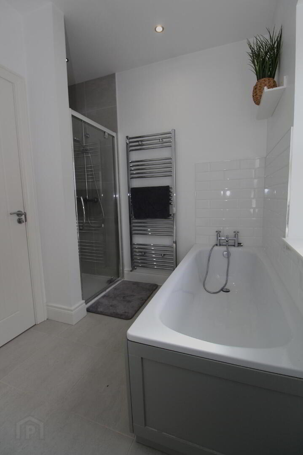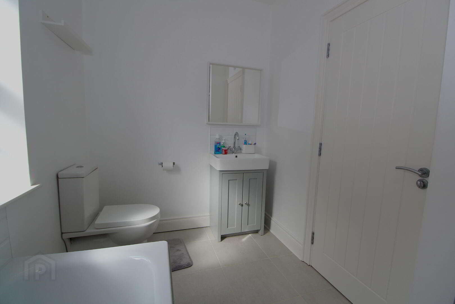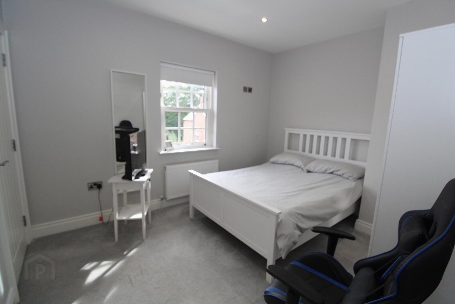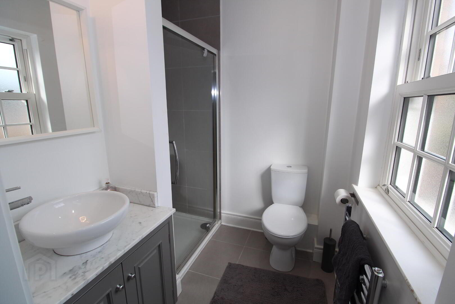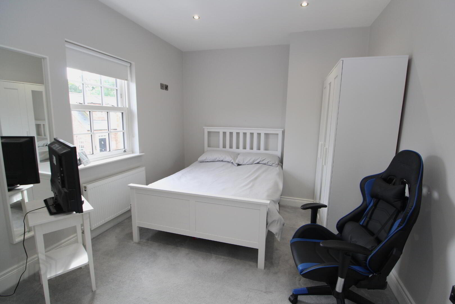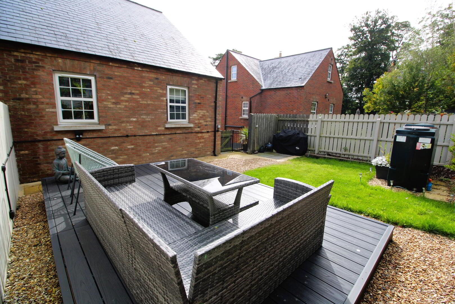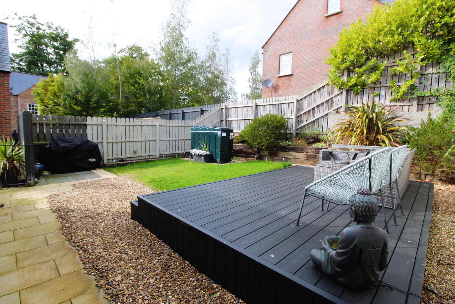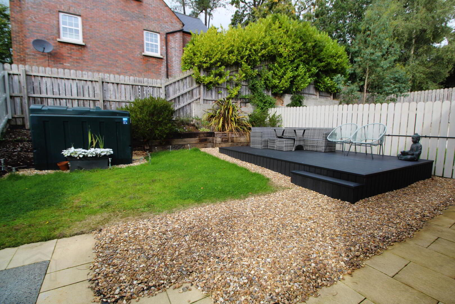5 Linen Lane, Dromore, BT25 1TX
Offers Around £265,000
Property Overview
Status
For Sale
Style
Semi-detached House
Bedrooms
3
Bathrooms
2
Receptions
1
Property Features
Tenure
Not Provided
Energy Rating
Property Financials
Price
Offers Around £265,000
Stamp Duty
Rates
£1,161.49 pa*¹
Typical Mortgage
Additional Information
- Accommodation Comprises: Entrance Hall, Cloaks w.c, Lounge With Open Plan Kitchen/Dining Area, Utility Room, Three Bedrooms & Bathroom
- Oil Fired Central Heating System
- uPVC Double Glazed Windows
- Lounge With Feature Wood Burning Stove
- Open Plan Living
- Excellent Fitted Kitchen With A Wide Range Of Units
- Modern White Bathroom Suite
- Driveway Parking
- Enclosed Raised Rear Garden
Linen Lane, Dromore
Linen Lane – A Stylish Three-Bedroom Semi-Detached Home in a Prime Dromore Location
Situated on the edge of Dromore Town, this attractive three-bedroom semi-detached home on Linen Lane enjoys a superb location on a private, wooded site. With an enclosed rear garden and driveway parking, it offers a fantastic opportunity for families, first-time buyers, or professionals alike.
Conveniently located close to local amenities and just a few minutes' drive from the A1, the property provides easy access to Hillsborough, Belfast, Newry, and beyond—making it ideal for commuters.
- Entrance Hall
- Hardwood front door, laminate wooden floor, radiator.
- Cloaks WC
- Spacious cloaks WC comprising low flush WC and vanity sink unit, ceramic tiled floor, radiator.
- Lounge
- Feature stove with brick inset and slate hearth, laminate wooden floor, open plan to...
- Kitchen / Dining
- Modern fitted kitchen with feature centre island breakfast bar, stainless steel sink unit with mixer tap, built-in oven and 4 ring hob and stainless steel extractor fan, integrated dishwasher, american style fridge/freezer space, centre island lighting. Part tiled walls, laminate wooden floor.
- Utility Room
- Range of matching kitchen units, stainless steel sink unit with mixer tap, plumbed for automatic wahsing machine, tumble dryer space, laminate wooden floor, part tiled walls, radiator.
- 1st Floor Landing
- Access to roofspace, built-in storage cupboard.
- Bedroom 3
- Laminate wooden floor, single panel radiator.
- Bedroom 2
- Double panel radiator.
- Master Bedroom
- Built-in storage cupboard, double panel radiator.
- Ensuite
- Modern white suite comprising low flush WC, vanity sink unit and shower cubicle, part tiled walls, ceramic tiled floor, recessed lighting, chrome heated towel rail.
- Bathroom
- Luxury white suite comprising low flush WC, vanity sink unit, panel bath with shower attachment and shower cubicle. Part tiled walls, ceramic tiled floor, recessed lighting, chrome heated towel rail.
- Outside
- Front laid in paving with estate style railings, steps leading to a fully enclosed rear garden laid in lawns with a feature composite decked area. Outside lighting and tap, Enclosed bin storage area, tarmac driveway.
Travel Time From This Property

Important PlacesAdd your own important places to see how far they are from this property.
Agent Accreditations




