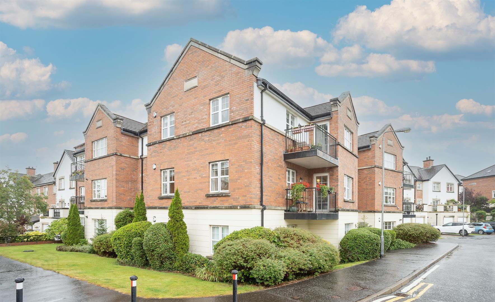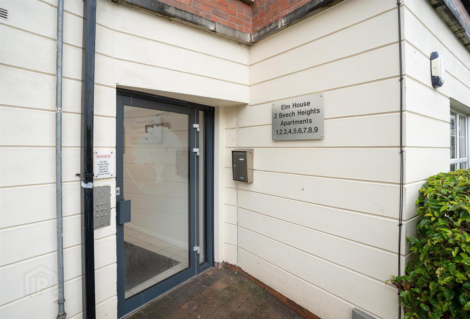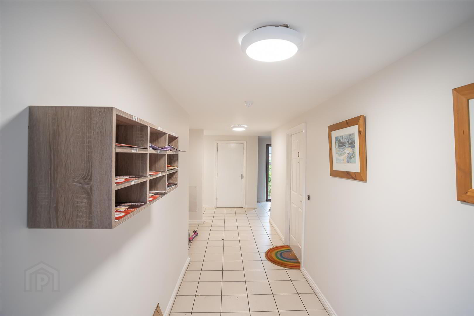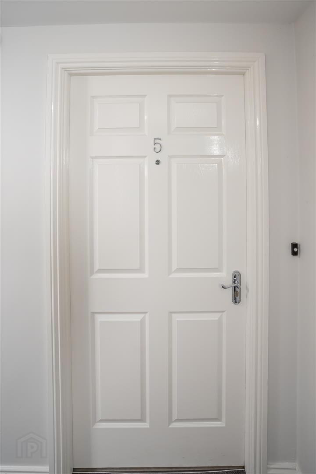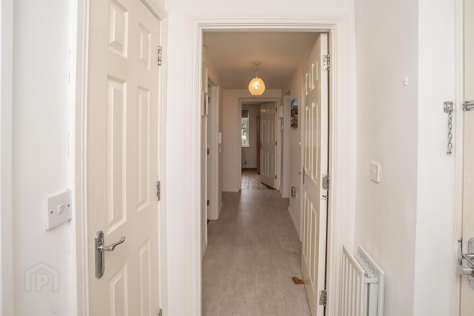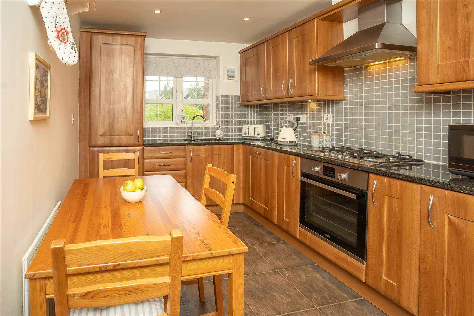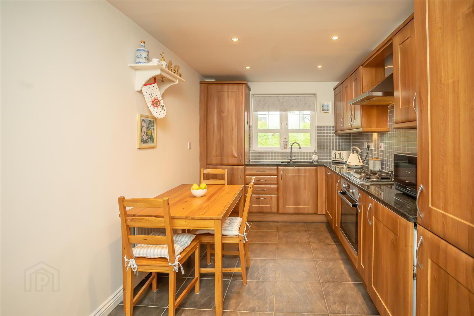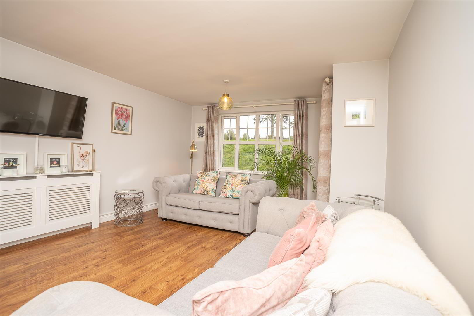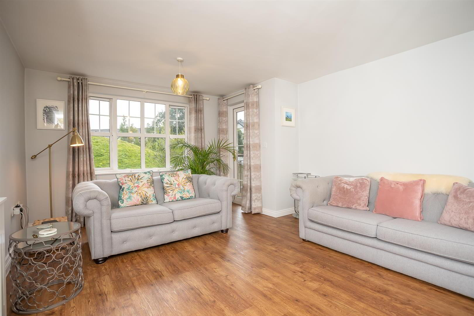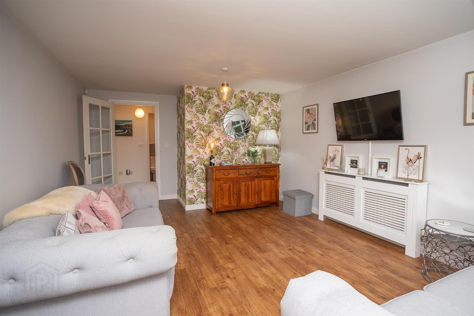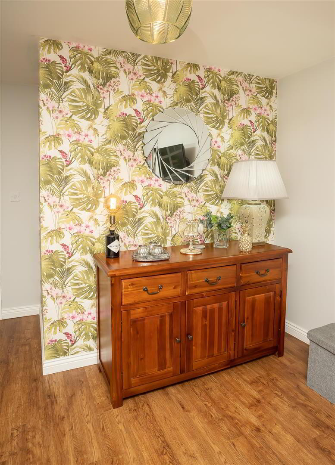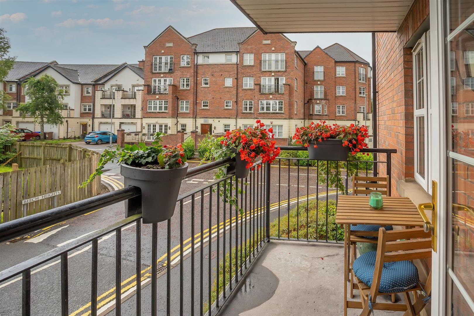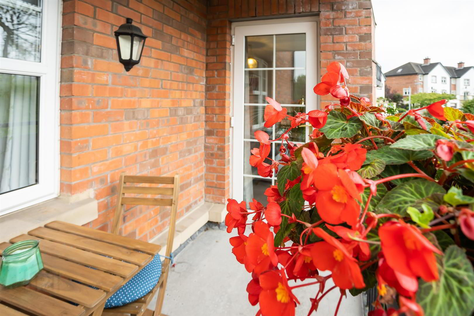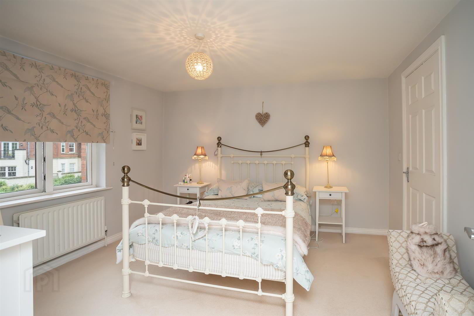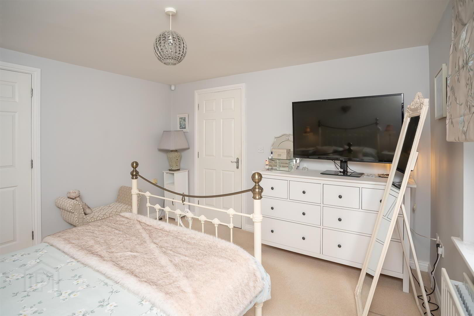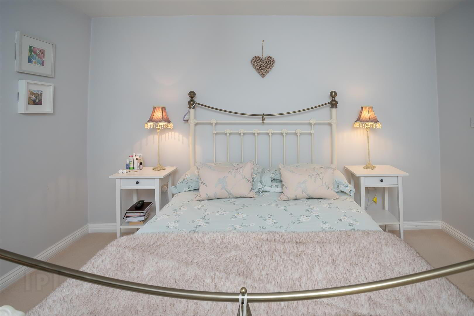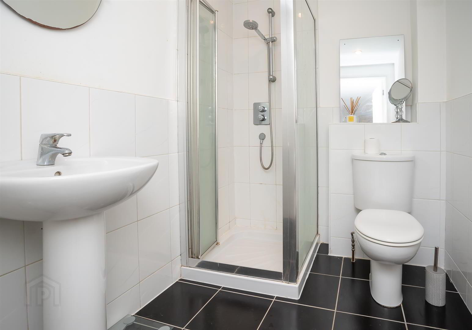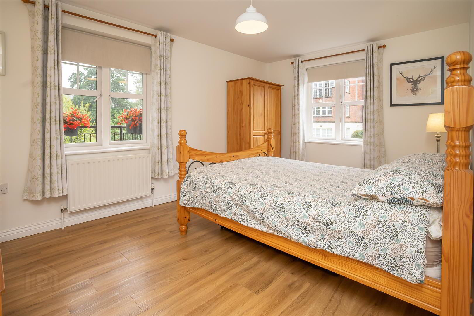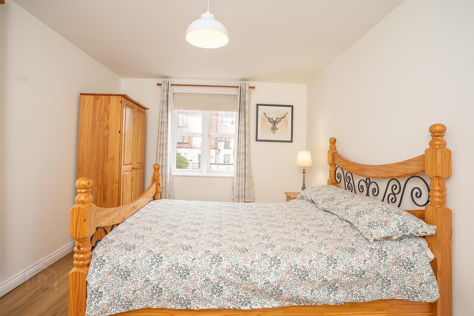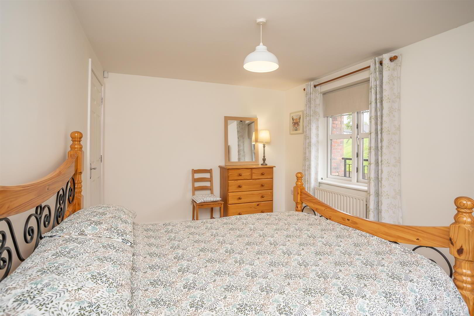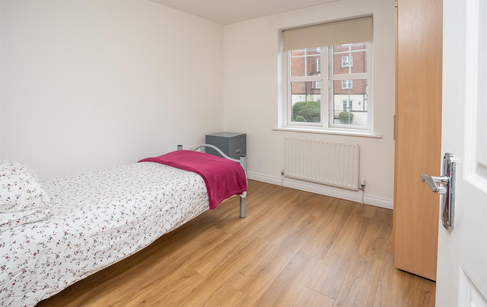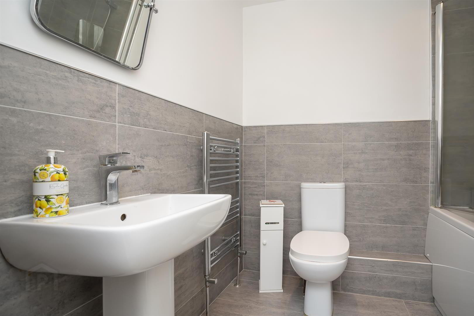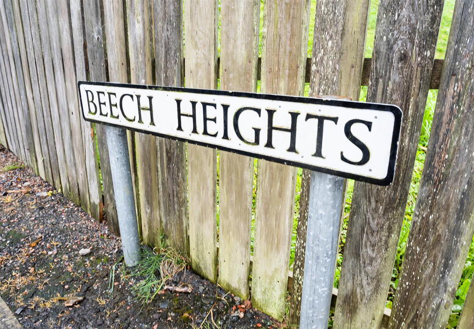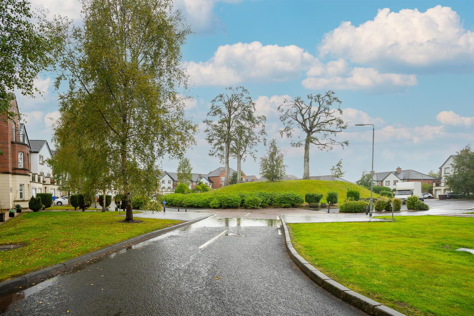5 Elm House, 2 Beech Heights, Belfast, BT7 3LQ
Guide Price £240,000
Property Overview
Status
For Sale
Style
Apartment
Bedrooms
3
Bathrooms
2
Receptions
1
Property Features
Tenure
Not Provided
Energy Rating
Property Financials
Price
Guide Price £240,000
Stamp Duty
Rates
Not Provided*¹
Typical Mortgage
Additional Information
- A beautifully presented 1st floor apartment in a popular location
- A bright modern kitchen with integrated appliances and marble worktop
- A spacious living room with access to private balcony
- Three excellent bedrooms, master with ensuite shower room
- A fully tiled bathroom with shower over bath
- Ample storage throughout the property to include three walk in closets, one currently used as a pantry
- Private balcony overlooking a communal green space
- Gas heating/double glazing throughout
- Ample parking to the rear of the building
- Popular location, an ideal starter home or investment opportunity
HMK Property is delighted to introduce Apartment 5, Elm House, 2 Beech Heights located in the popular development of Wellington Square, off the Ormeau Embankment. This beautifully presented three bed apartment is located on the first floor with lift access. The apartment consists of a good sized modern kitchen, complete with marble worktops, and newly fitted appliances to include gas hob, oven and fridge/freezer. There is ample storage throughout the apartment with three excellent walk- in storage cupboards, one currently used as a kitchen pantry. The spacious living room overlooks a communal green space and has the added benefit of accessing a private balcony. There are three excellent bedrooms, the stylish master with en-suite shower room, and a large family bathroom, fully tiled with shower over bath. Outside the property there is ample parking with a designated carpark for Elm House. Apartment 5 will make the perfect home for a range of potential buyers, appealing to the first time buyer market, and those looking for a rental investment in a well established development in South Belfast. To arrange a viewing contact HMK Property today on 02890397712.
- COMMUNAL ENTRANCE
- Communal front door to entrance hall, stairs and lift to:
- FIRST FLOOR
- Communal landing, front door to:
- ENTRANCE HALL
- Luxury Vinyl tiled flooring throughout with access to three large storage cupboards
- KITCHEN 5.01m x2.78m (16'5" x9'1" )
- A bright modern kitchen with a range of high and low level units, marble worktops, integrated appliances to include a four ring 'Russell Hobbs' hob, 'Zanussi' single oven, integrated fridge/freezer, stainless steel sink and drainer, partially tiled walls, tiled flooring and storage cupboard housing an 'Ideal' gas combi boiler
- LIVING ROOM 6.37m x 3.87m (20'10" x 12'8")
- A spacious living room with luxury vinyl flooring, skirting and access to a private balcony overlooking a communal green space
- MAIN BEDROOM 3.69m x 3.58m (12'1" x 11'8")
- A beautifully presented main bedroom, with skirting and access to a large en-suite shower room
- EN-SUITE 2.20m x 1.68m (7'2" x 5'6" )
- A large en-suite shower room with shower cubicle
- SECOND BEDROOM 4.57m x 3.00m (14'11" x 9'10" )
- A spacious second bedroom with luxury vinyl tile floor with skirting, dual aspect uPVC double glazing with views overlooking the balcony.
- THIRD BEDROOM 3.26m x 2.84m (10'8" x 9'3")
- A good size third bedroom with luxury vinyl tiled flooring, and skirting
- BATHROOM 2.13m x 1.92m (6'11" x 6'3" )
- A bright bathroom suite with tile flooring and partially tiled walls, bath with shower over, ceramic sink, and low flush w/c.
- OUTSIDE
- To the rear of the apartment block is a large carpark, designated to the residents of Elm House
Travel Time From This Property

Important PlacesAdd your own important places to see how far they are from this property.
Agent Accreditations





