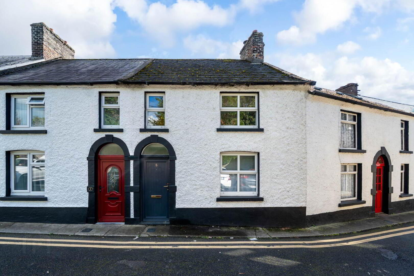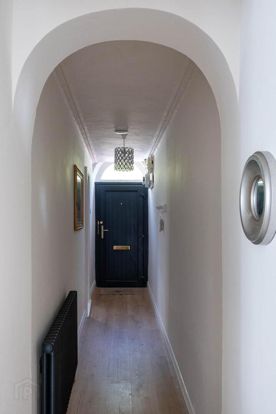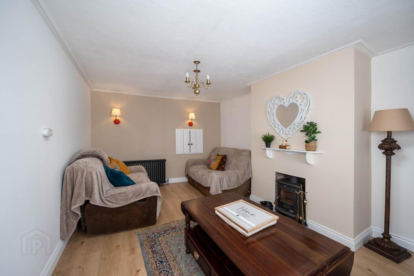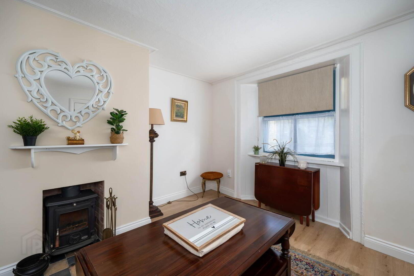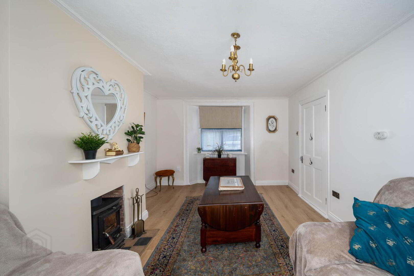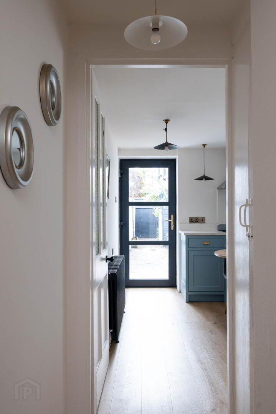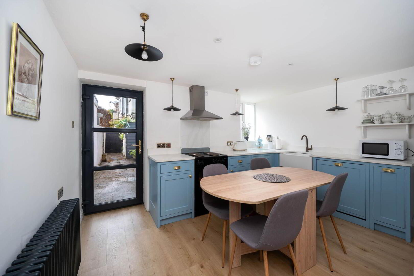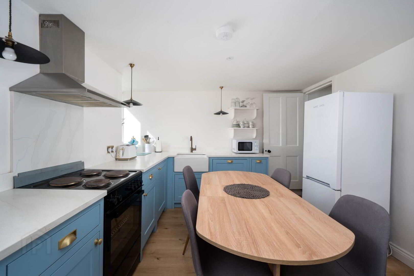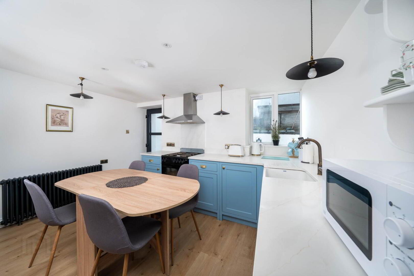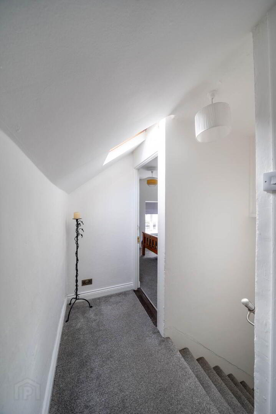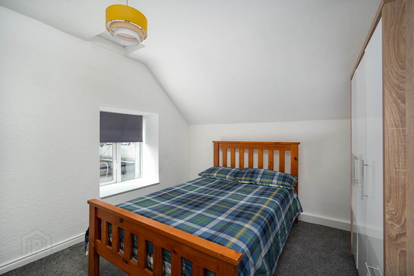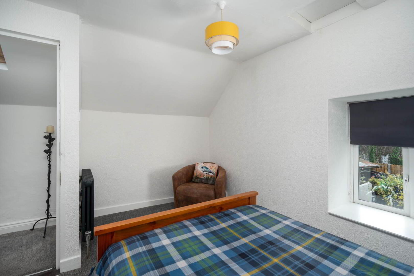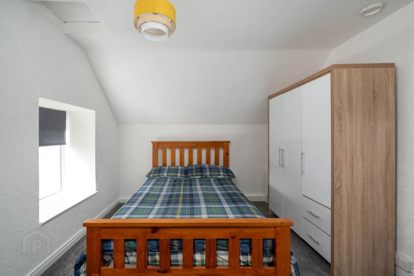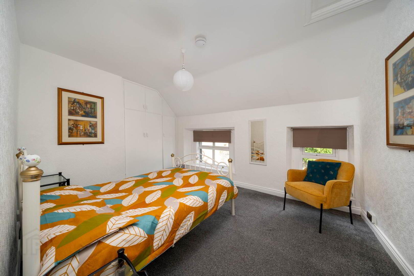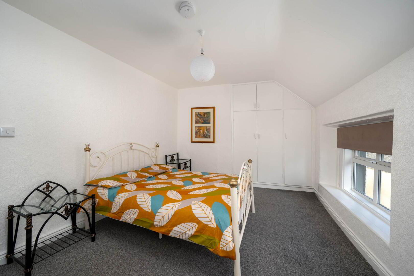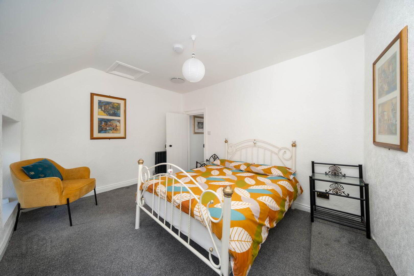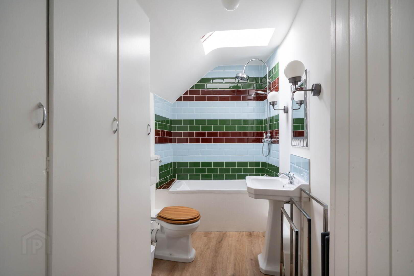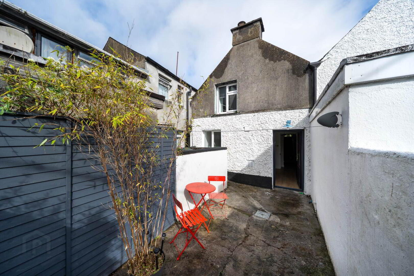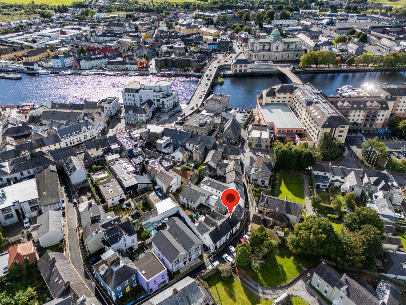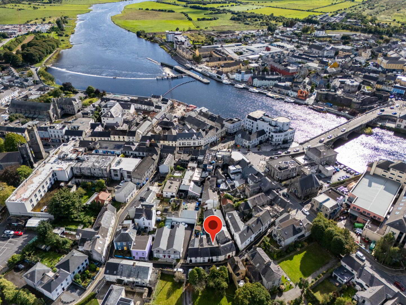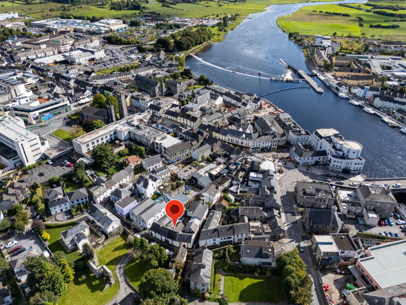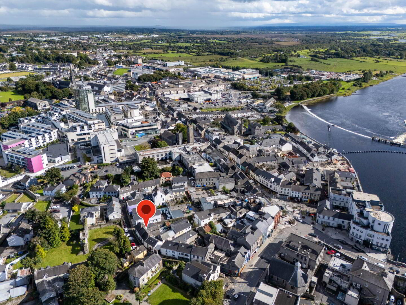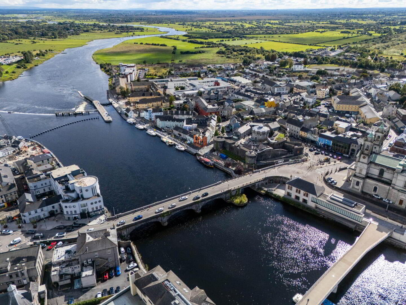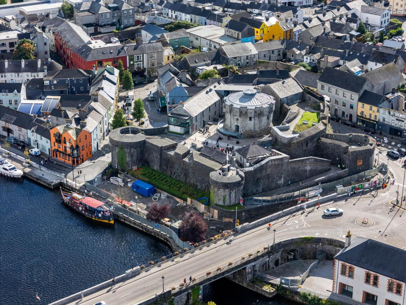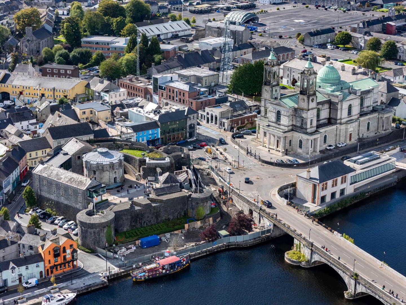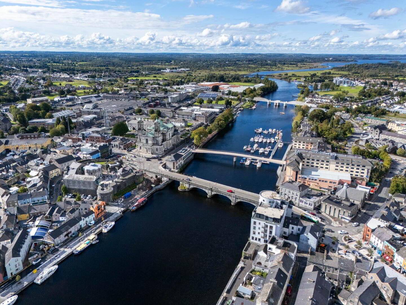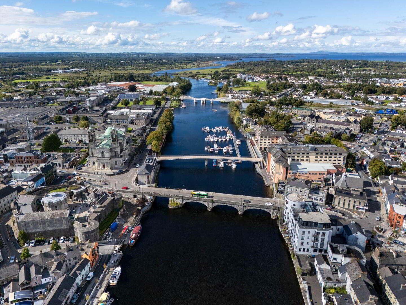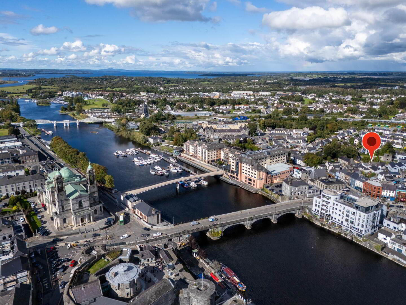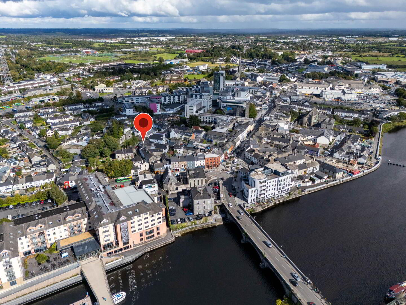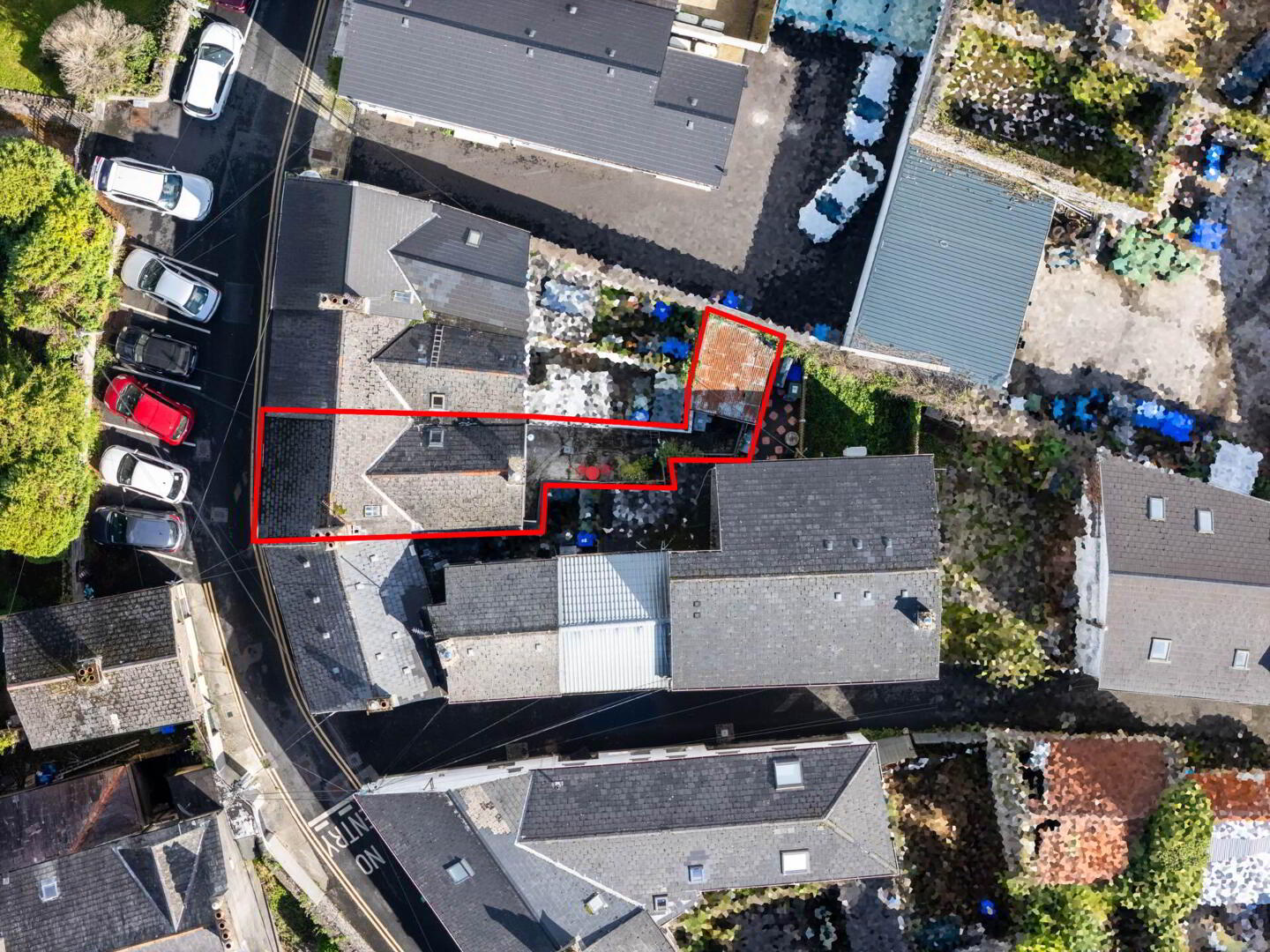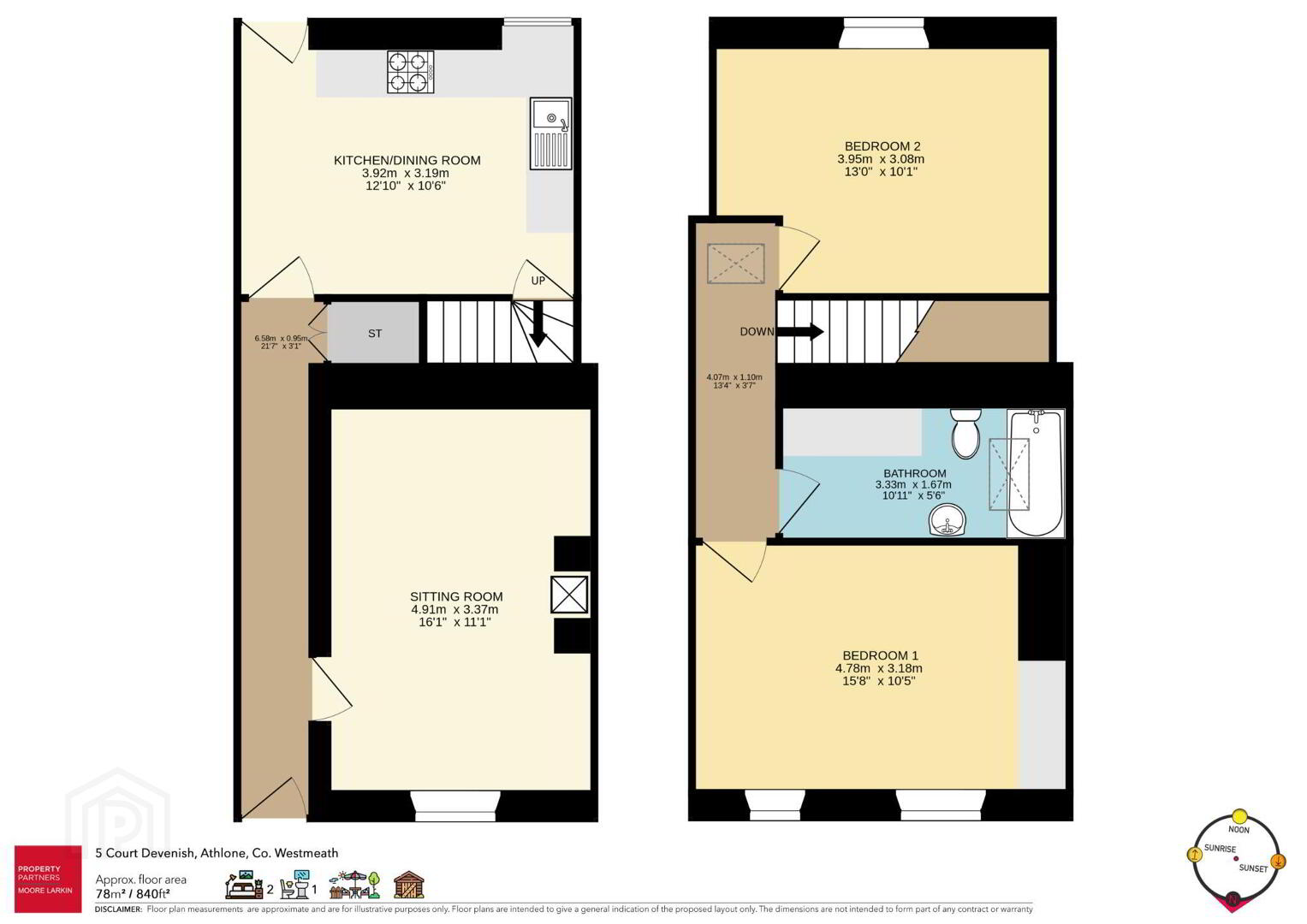For sale
5 Court Devenish, Athlone, N37CD82
Price €269,000
Property Overview
Status
For Sale
Style
Terrace House
Bedrooms
2
Bathrooms
1
Receptions
2
Property Features
Size
78 sq m (839.6 sq ft)
Tenure
Freehold
Energy Rating

Heating
Oil
Property Financials
Price
€269,000
Stamp Duty
€2,690*²
Property Partners Moore Larkin are delighted to bring to the market this charming property located in the heart of Athlone town. No. 5 Court Devenish a superb two-bedroom home measuring 78 sq.m / 838 sq. ft approximately and ready for immediate occupation.
In brief, this property comprises of entrance hallway, sitting room, and south facing kitchen. Upstairs are two double bedroom and a large family bathroom. The property has been recently very tastefully re-modernised throughout and it is presented for sale in excellent condition. All of this is set in a wonderfully convenient location in the heart of the town centre.
When you step inside this property, you are greeted by a warm and inviting atmosphere that effortlessly blends comfort and style. The tastefully decorated interiors create an immediate sense of home, offering a seamless transition from room to room. Private south facing rear garden and a large storage shed neatly tucked away which with plumbing and power.
THIS PROPERTY IS A MUST SEE AND VIEWINGS COMING HIGHLY RECOMMENDED
Entrance Hall - 6.58m (21'7") x 0.95m (3'1")
Sitting Room - 4.91m (16'1") x 3.37m (11'1")
Kitchen / Dining Room - 3.92m (12'10") x 3.19m (10'6")
Landing - 4.07m (13'4") x 1.1m (3'7")
Bedroom 1 - 4.78m (15'8") x 3.18m (10'5")
Bedroom 2 - 3.95m (13'0") x 3.08m (10'1")
Bathroom - 3.33m (10'11") x 1.67m (5'6")
Notice
Please note we have not tested any apparatus, fixtures, fittings, or services. Interested parties must undertake their own investigation into the working order of these items. All measurements are approximate and photographs provided for guidance only.
In brief, this property comprises of entrance hallway, sitting room, and south facing kitchen. Upstairs are two double bedroom and a large family bathroom. The property has been recently very tastefully re-modernised throughout and it is presented for sale in excellent condition. All of this is set in a wonderfully convenient location in the heart of the town centre.
When you step inside this property, you are greeted by a warm and inviting atmosphere that effortlessly blends comfort and style. The tastefully decorated interiors create an immediate sense of home, offering a seamless transition from room to room. Private south facing rear garden and a large storage shed neatly tucked away which with plumbing and power.
THIS PROPERTY IS A MUST SEE AND VIEWINGS COMING HIGHLY RECOMMENDED
Entrance Hall - 6.58m (21'7") x 0.95m (3'1")
Sitting Room - 4.91m (16'1") x 3.37m (11'1")
Kitchen / Dining Room - 3.92m (12'10") x 3.19m (10'6")
Landing - 4.07m (13'4") x 1.1m (3'7")
Bedroom 1 - 4.78m (15'8") x 3.18m (10'5")
Bedroom 2 - 3.95m (13'0") x 3.08m (10'1")
Bathroom - 3.33m (10'11") x 1.67m (5'6")
Notice
Please note we have not tested any apparatus, fixtures, fittings, or services. Interested parties must undertake their own investigation into the working order of these items. All measurements are approximate and photographs provided for guidance only.
Travel Time From This Property

Important PlacesAdd your own important places to see how far they are from this property.
Agent Accreditations

