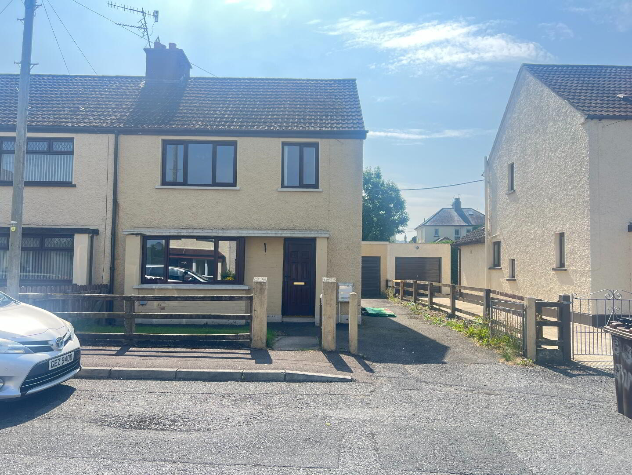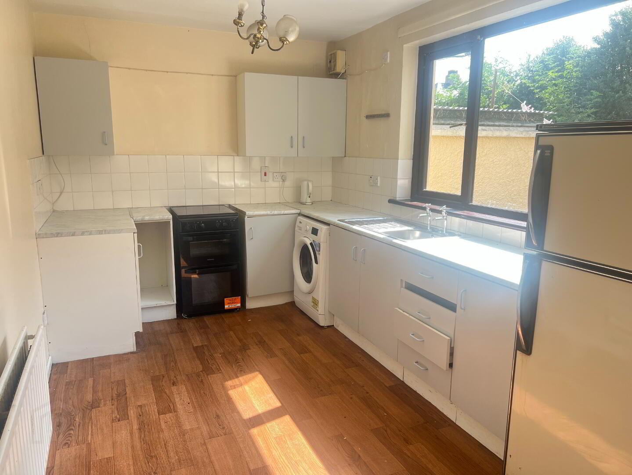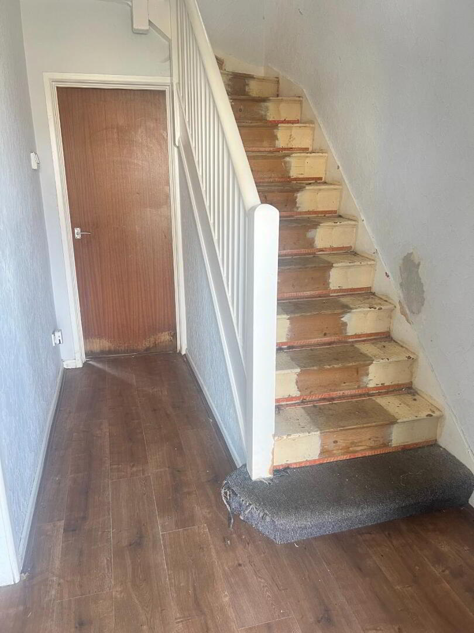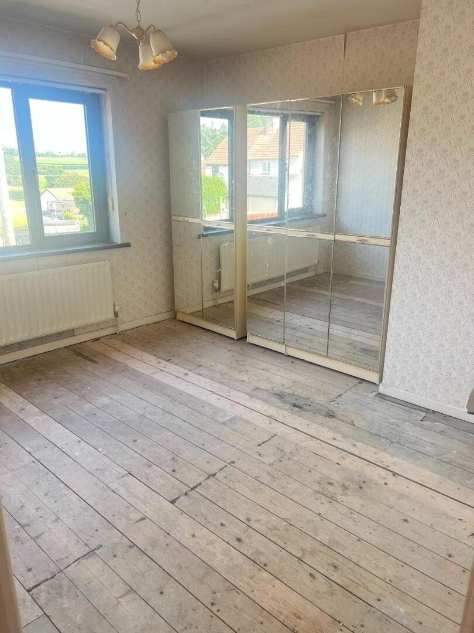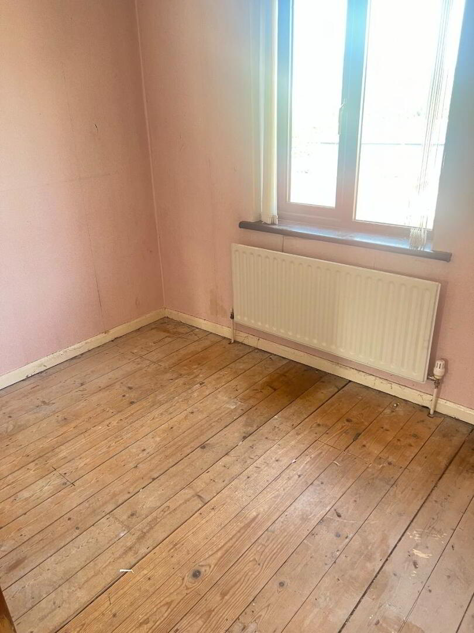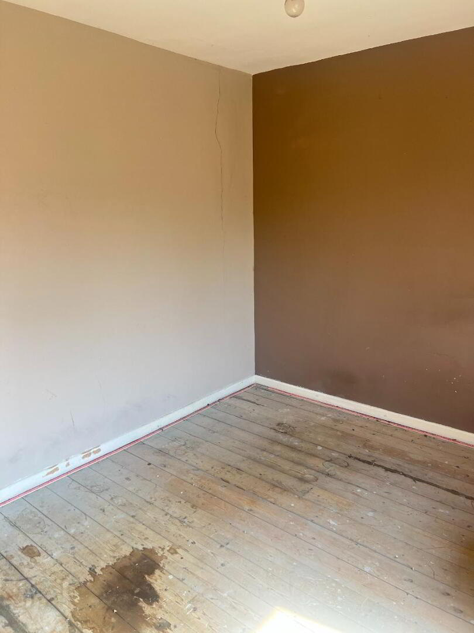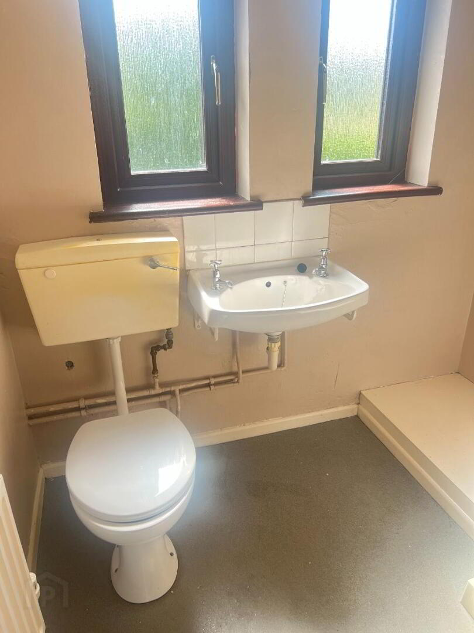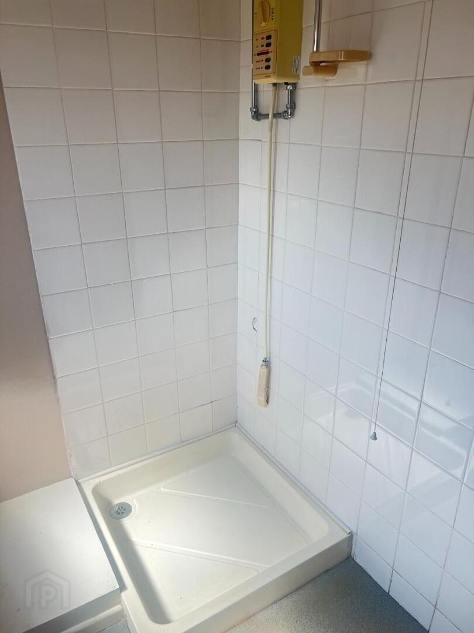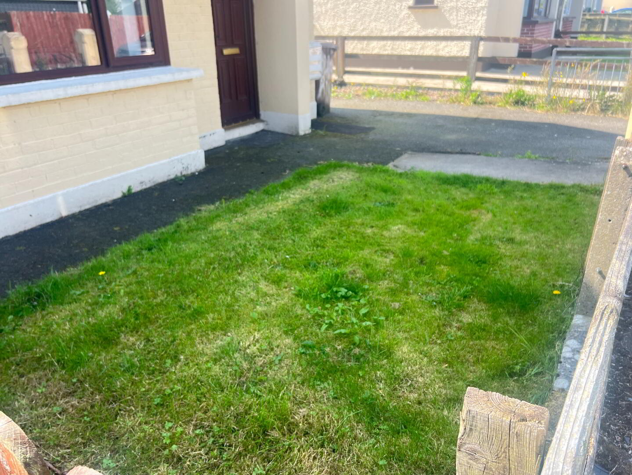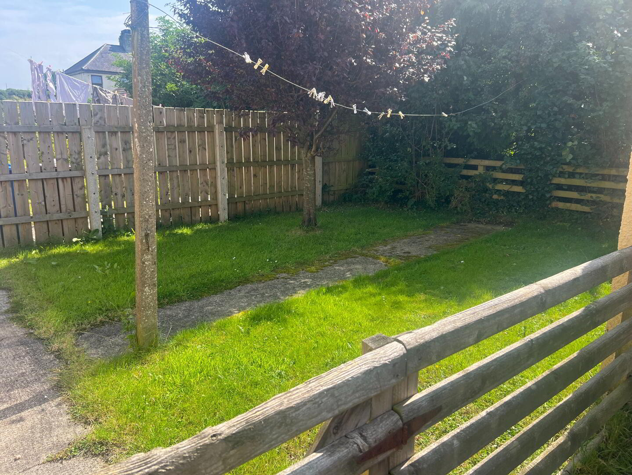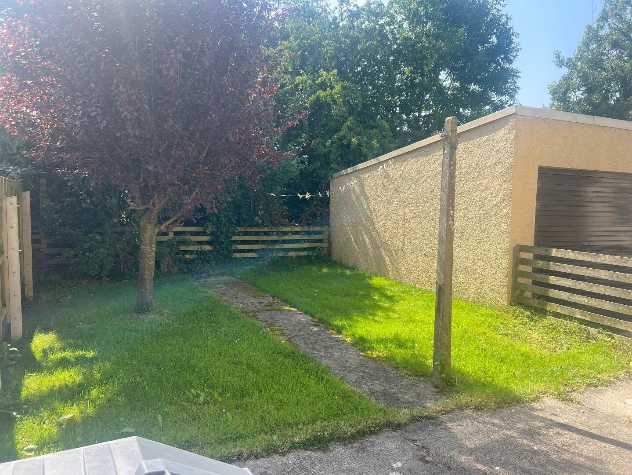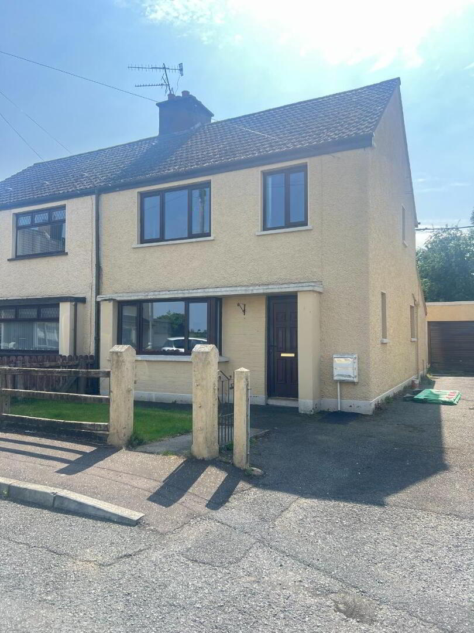5 Brookville Crescent, Bessbrook, Newry, BT35 7BD
Asking Price £134,950
Property Overview
Status
For Sale
Style
Semi-detached House
Bedrooms
3
Bathrooms
1
Receptions
1
Property Features
Size
99 sq m (1,065.6 sq ft)
Tenure
Freehold
Energy Rating
Heating
Gas
Broadband
*³
Property Financials
Price
Asking Price £134,950
Stamp Duty
Rates
£837.87 pa*¹
Typical Mortgage
Description:
This bright spacious three-bedroomed semi-detached residence with detached single garage is well presented throughout and provides excellent accommodation appealing to many buyers searching for First time home. Adjacent to “The Gardens” in Bessbrook, in a cul-de sac position of “Brookville Crescent”. The home is within walking distance of the of all local amenities. This home is just a short distance to the A1 Dual Carriageway for those travelling for work, leisure or recreation purposes. There is an excellent range of schools, services and amenities in and around the Bessbrook area. Early viewing highly recommended.
Additional Features
- Semi- Detached Residence with Garage
- Popular Residential Area
- Close to Schools and local amenities
- Within Walking Distance of local Amenities
- Three Bedrooms
- One Reception
- Gas Fired Central Heating
- Ideal for Commuters
- First Time Buyer Opportunity
- Garden to front and Rear
- Driveway
Accommodation Comprises:
Ground floor:
Entrance Hallway: 3.962m x 1.915m
White pvc front door with glazing. Laminated wooden floor. White painted stairwell.
Living Room: 4.049m x 4.418m
Family room with front view aspect. White granite fireplace with black granite inset and hearth. Bay window. Laminated wooden floor. Open Fire.
Kitchen/Dining Room: 5.997m x 2.627m
High and low level units with marble effect wroktop. Stainless steel single drainer sinnk unit. Plumbed for washing machine. Partially tiled walls. Free standing appliances. Extractor fan.
Back Hallway: 1.195m x 1.350m
White pvc rear door with glazing. Access to electric box. Linoleum.
WC:1.521m X 1.441m
two piece white suite to include wash hand basin and low flush wc. Partially tiled walls. Extractor fan.
First Floor:
Bedroom 1: 3.350m x 2.974m
Double bedroom with rear view aspect. Storage cupboard with gas boiler.
Bedroom 2: 3.652m x 3.187
Double bedroom with front view aspect. Free standing wardrobes.
Bedroom 3: 2.356m x 2.554m
Single bedroom with front view aspect. Built in Wardrobes.
Bathroom: 17.761m x 2.025m
Three-piece white suite to include wash hand basin, shower unit and low flush wc. Tiled walls. Electric Shower.
Outside:
Garage: 2.910m x 5.167m
Single Detached garage with up and over door. Electric.
Garden:
Enclosed garden to front and rear. The front of the property is pillared and gated. lawn garden to rear with shrubbery. Smalled lawn garden to front. with hedged boundary.
Travel Time From This Property

Important PlacesAdd your own important places to see how far they are from this property.
Agent Accreditations





