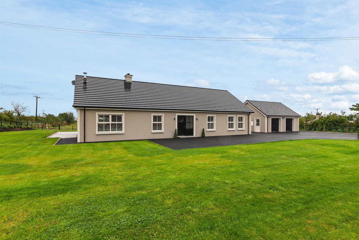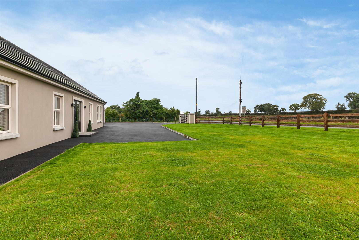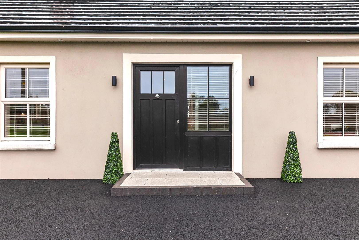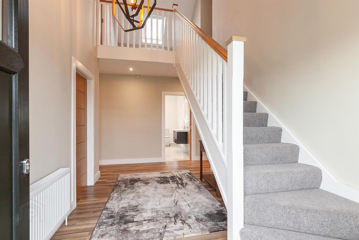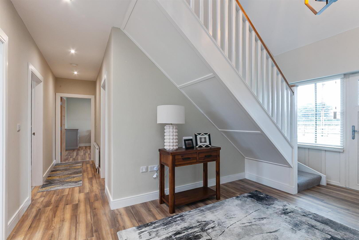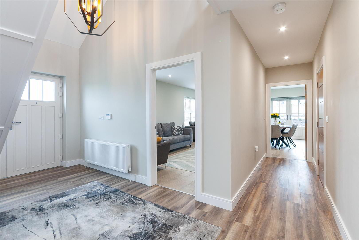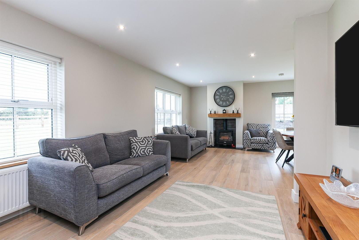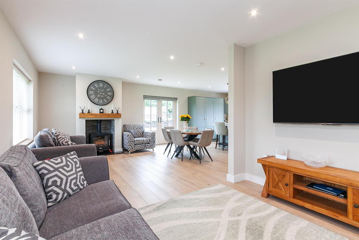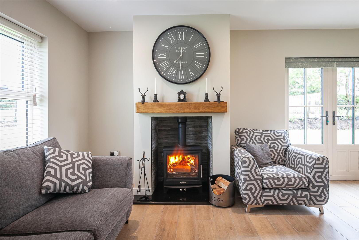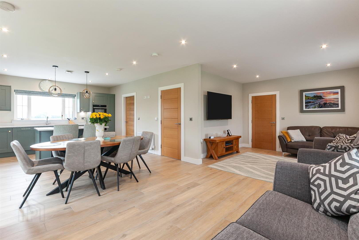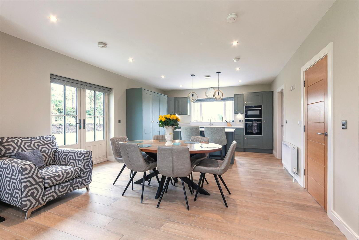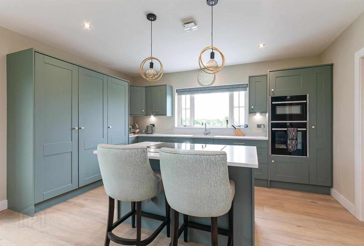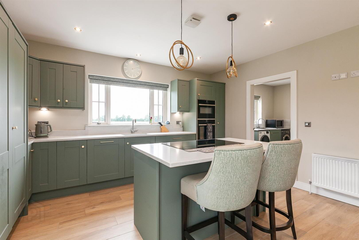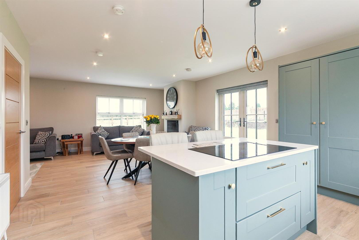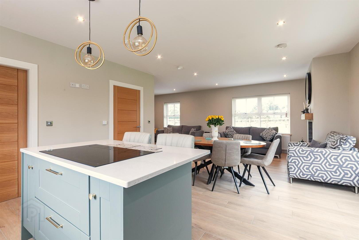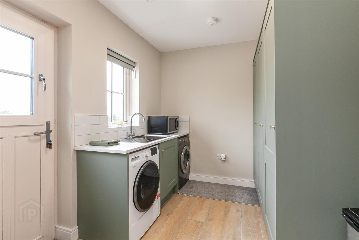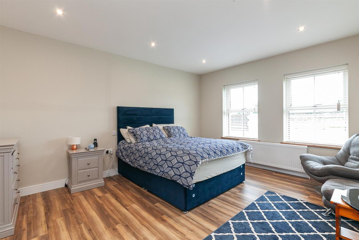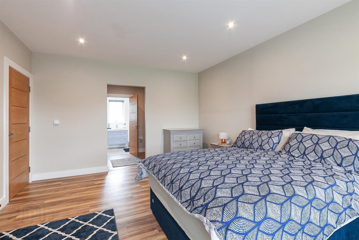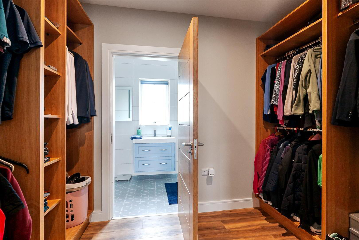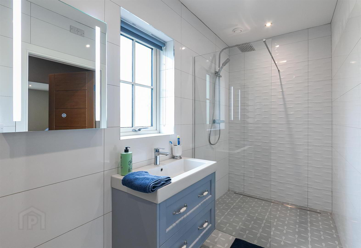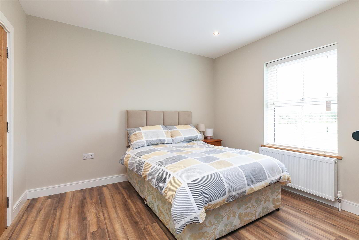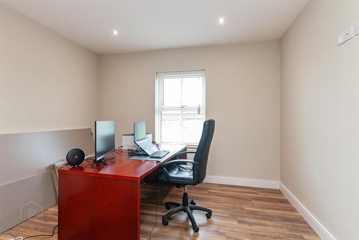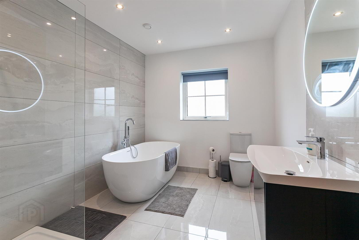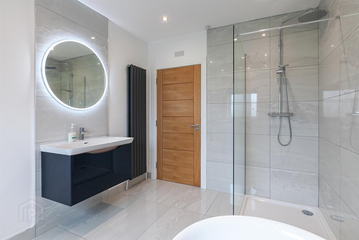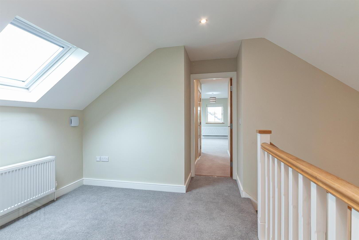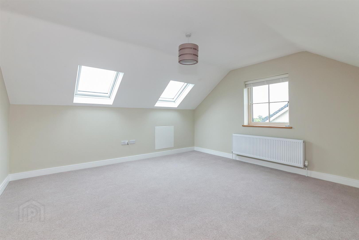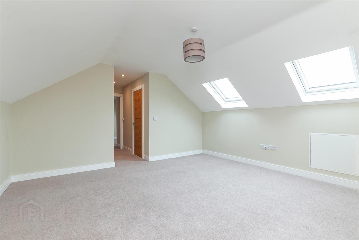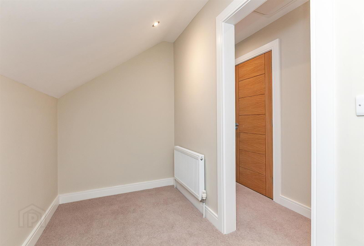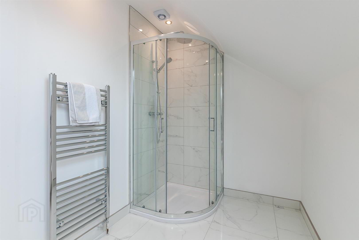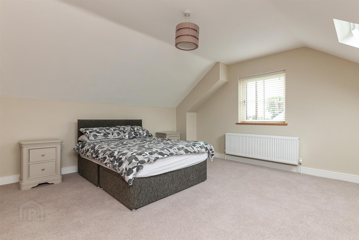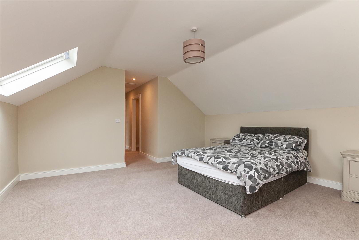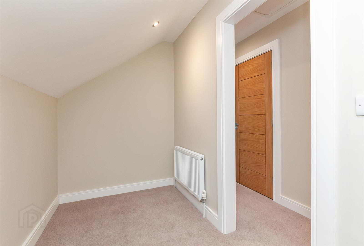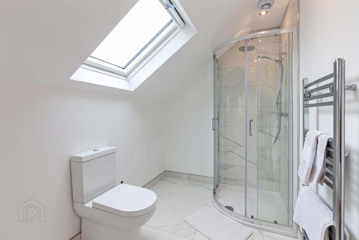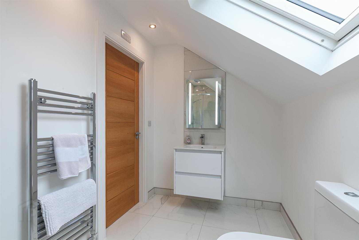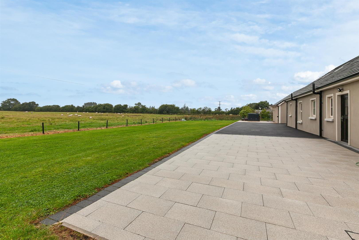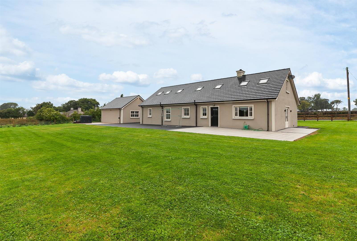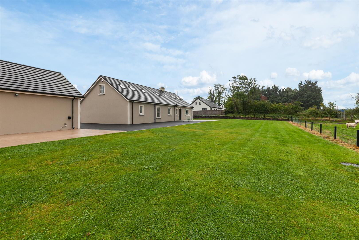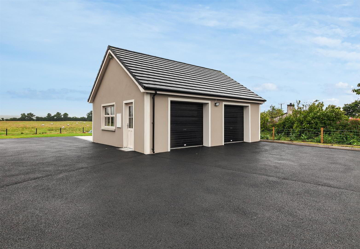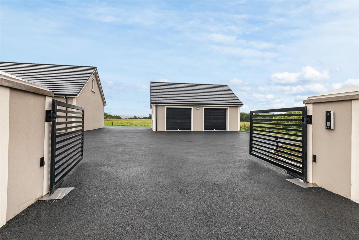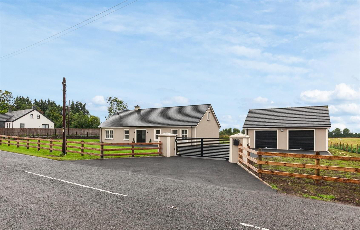For sale
Added 7 hours ago
5 Ballyhill Road, Nutts Corner, Crumlin, BT29 4TN
Offers Over £425,000
Property Overview
Status
For Sale
Style
Detached House
Bedrooms
5
Bathrooms
4
Receptions
1
Property Features
Year Built
2022*⁴
Tenure
Freehold
Energy Rating
Property Financials
Price
Offers Over £425,000
Stamp Duty
Rates
£2,493.66 pa*¹
Typical Mortgage
Additional Information
- Recently Constructed Detached Family Home (c.2,450 sq ft)
- Five Double Bedrooms; Three With Walk In Wardrobes and En Suite Shower Rooms
- Lounge; Multi Fuel Burning Stove
- Kitchen Through Dining Room
- Luxury Fitted Kitchen; Utility Room
- Deluxe Bathroom & Shower Rooms
- Oil Heating; PVC Double Glazing
- Private Driveway; Electric Operated Gates
- Matching Detached Double Garage
- Generous Gardens; Open Aspect To Rear
The property comprises entrance hall, lounge with multi fuel burning stove, open through to kitchen through dining room, luxury fitted kitchen with island/breakfast bar area, utility room, gallery landing with informal sitting/study area, five double bedrooms, three with walk in wardrobes and en suite shower rooms, and separate, deluxe family bathroom, with contemporary, white, four piece suite.
Externally, the property enjoys generous sized private driveway area with electric operated gates, matching detached double garage, and gardens front, side and rear, finished in mainly in lawn and paved patio area.
Other attributes include oil heating, PVC double glazing, generous electrical specification, to include Cat 6 cabling throughout, alarm, CCTV, 10-year Global Home Warranty (valid to Sept. 2033), convenient location, and open aspect to rear.
Early viewing highly recommended to avoid disappointment.
- ACCOMMODATION
- ENTRANCE HALL
- Composite, double glazed front door with matching side screen. Wood laminate floor covering. Stairwell to gallery landing. Access to walk in hot press and comms room.
- LOUNGE 7.66m x 3.55m (25'1" x 11'7")
- Tiled inglenook recess with cast iron, multi fuel burning stove on granite hearth. Tiled floor. Open through to:
- KITCHEN THROUGH DINING ROOM 5.04m x 4.45m (16'6" x 14'7")
- Luxury fitted kitchen with comprehensive range of high and low level storage units with solid quartz worktop and matching upstands. Matching island unit with breakfast bar area. Inlaid stainless steel sink unit. Integrated, touch screen, induction hob with downdraft extractor system. Integrated, Neff, slide and hide oven, with matching combination microwave oven. Integrated dishwasher. Integrated larder fridge and separate, integrated larder freezer. Tiled floor. PVC double glazed French doors to patio and garden.
- UTILITY ROOM 3.16m x 2.34m (10'4" x 7'8")
- Range of fitted storage units with contrasting, quartz effect, melamine work surface. Stainless steel sink unit with draining bay. Plumbed and space for washing machine. Space for tumble dryer. Splashback tiling to walls. Tiled floor. Composite, double glazed, stable style door to rear garden.
- PRINCIPAL BEDROOM 4.74m x 3.88m (15'6" x 12'8")
- Wood laminate floor covering. Open arch leading to:
- WALK IN WARDROBE / DRESSING ROOM 3.19m x 1.84m (10'5" x 6'0")
- Comprehensive range of fitted wardrobes and storage. Wood laminate floor covering.
- DELUXE FULLY TILED EN SUITE SHOWER ROOM
- Contemporary, white, three piece suite comprising oversized, wet room style enclosure, floating vanity unit and WC. Thermostat controlled mains shower unit with drench shower head. Illuminated mirror.
- BEDROOM 2 3.55m x 3.45m (plus recess) (11'7" x 11'3" (plus r
- Wood laminate floor covering.
- BEDROOM 3 3.56m x 3.55m (11'8" x 11'7")
- Wood laminate floor covering.
- DELUXE FAMILY BATHROOM
- Contemporary, white, four piece suite comprising freestanding bath, separate, oversized shower enclosure, floating vanity unit and WC. Thermostat controlled mains shower unit with drench shower head. Illuminated mirror over sink. Splashback tiling to walls. Tiled feature wall. Tiled floor.
- FIRST FLOOR
- GALLERY LANDING
- Informal sitting/study area.
- BEDROOM 4 7.74m x 4.52m (wps) (25'4" x 14'9" (wps))
- Access to roof space.
- WALK IN WARDROBE / DRESSING ROOM 3.08m x 1.61m (10'1" x 5'3")
- DELUXE EN SUITE SHOWER ROOM
- Contemporary, white, three piece suite comprising fully tiled shower enclosure, floating vanity unit and WC. Thermostat controlled mains shower unit with drench shower head. Chrome towel radiator. Splashback tiling and illuminated mirror over sink. Tiled floor.
- BEDROOM 5 6.94m x 4.52m (wps) (22'9" x 14'9" (wps))
- WALK IN WARDROBE / DRESSING ROOM 3.08m x 1.61m
- DELUXE EN SUITE SHOWER ROOM
- Contemporary, white, three piece suite comprising fully tiled shower enclosure, floating vanity unit and WC. Thermostat controlled mains shower unit with drench shower head. Chrome towel radiator. Splashback tiling and illuminated mirror over sink. Tiled floor.
- EXTERNAL
- Electric operated double gates leading to generous sized private driveway area finished in tarmac.
Front, side and rear gardens finished in lawn, paved patio area and laurel.
Concrete service area to rear of garage (with water supply).
External lighting.
Second outside tap.
PVC soffits and fascia.
Seamless aluminium guttering.
PVC oil storage tank. - MATCHING DETACHED DOUBLE GARAGE approx 7.69m x 6.19m (approx 25'2" x 20'3")
- Twin, PVC coated, roller shutter doors. Separate, composite, double glazed service door. Power, light and oil fired central heating boiler. Access to open trussed roof space, with strengthened joists, via slingsby style ladder (suited for conversion, subject to necessary checks and approval).
- IMPORTANT NOTE TO ALL POTENTIAL PURCHASERS
- Please note that we have not tested the services or systems in this property. Purchasers should make/commission their own inspections if they feel it is necessary.
Travel Time From This Property

Important PlacesAdd your own important places to see how far they are from this property.
Agent Accreditations





