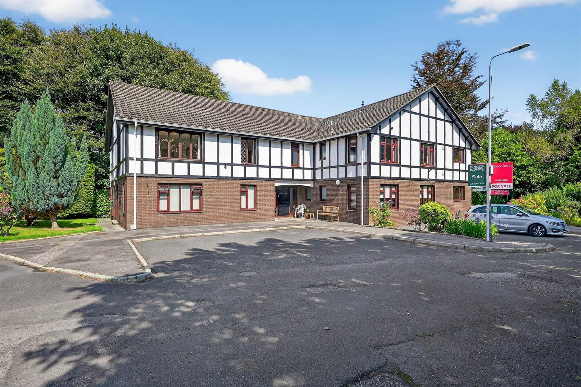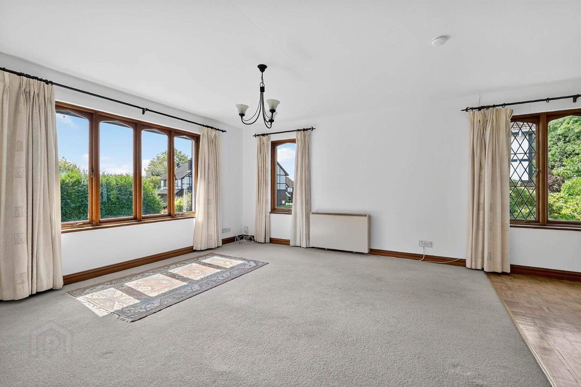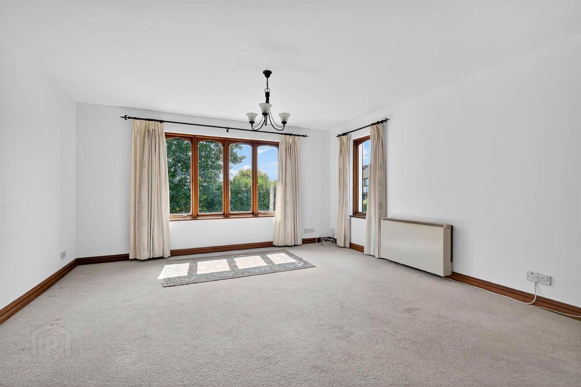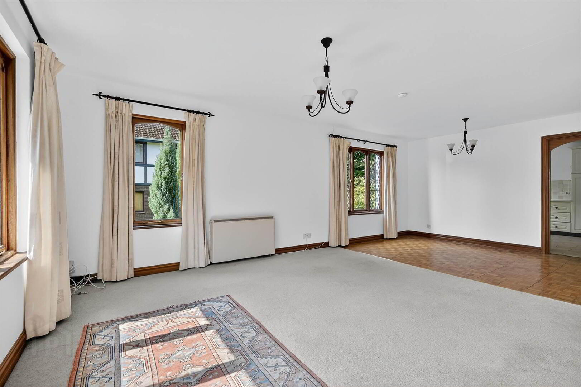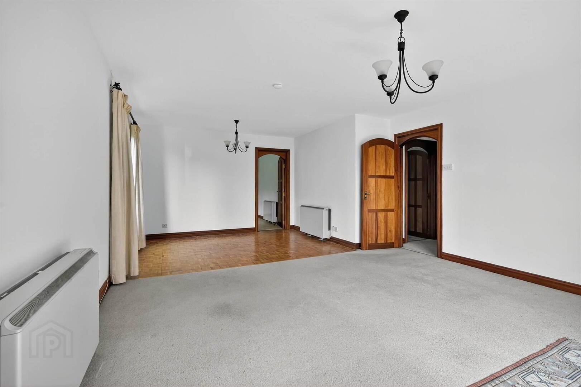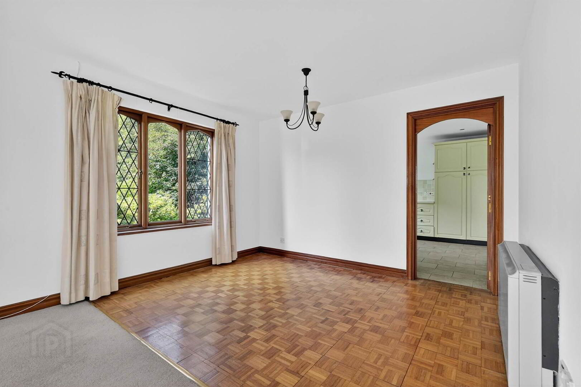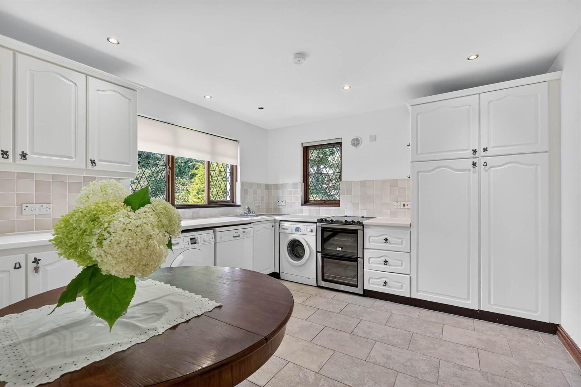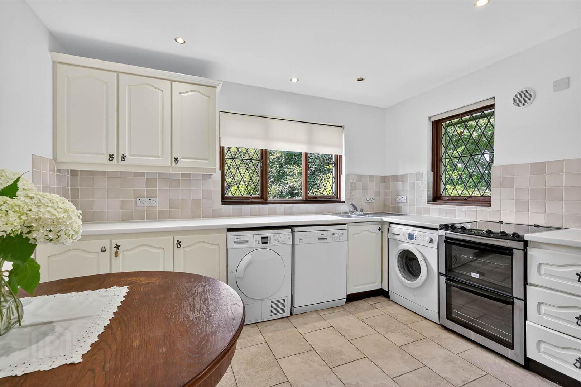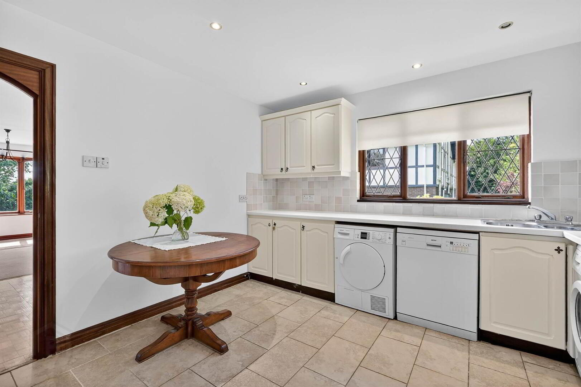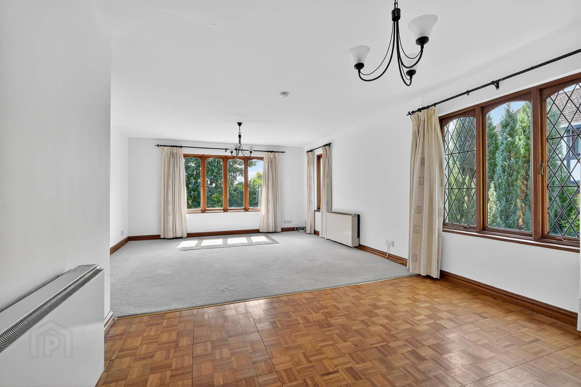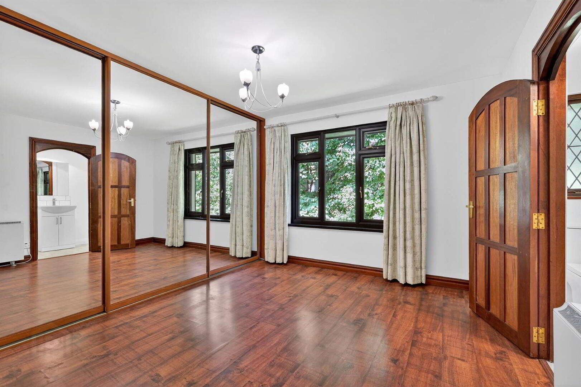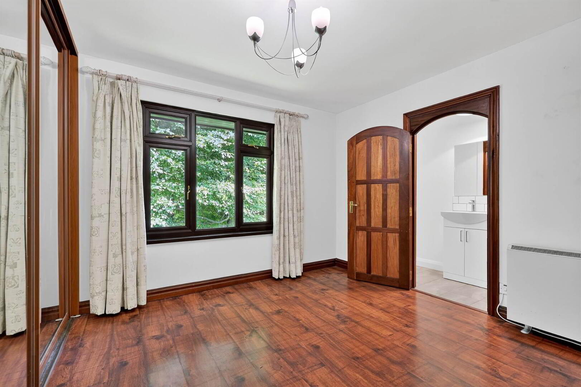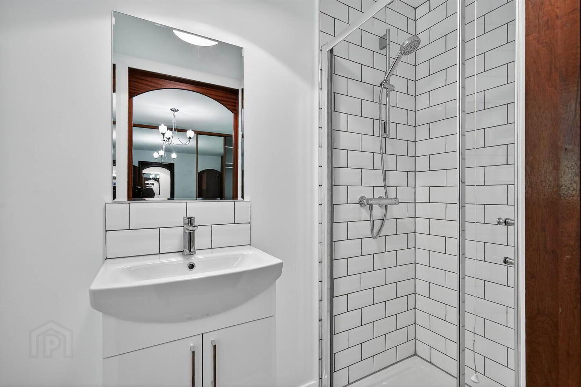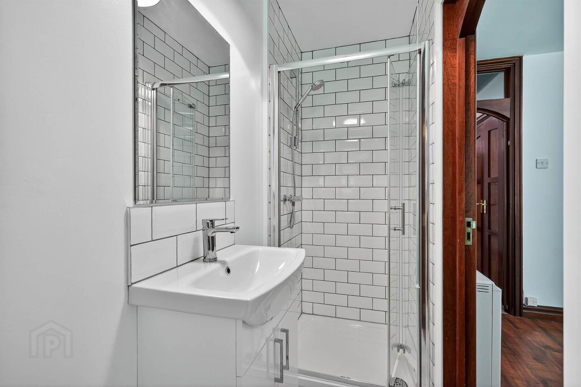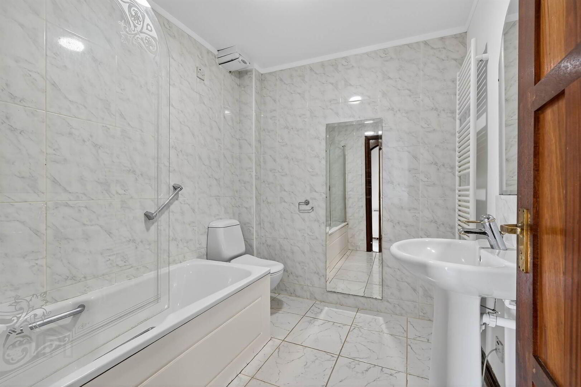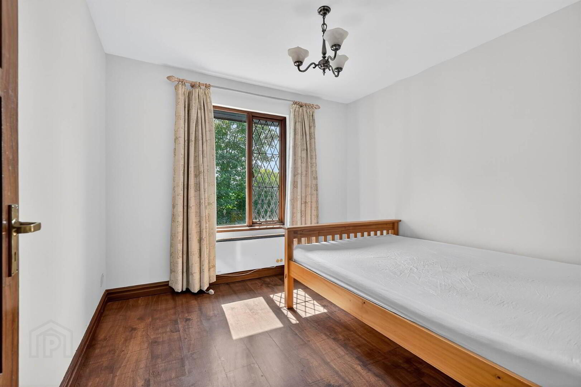For sale
Added 3 hours ago
4c Newforge Grange, Malone, Belfast, BT9 5QB
Offers Over £199,950
Property Overview
Status
For Sale
Style
Apartment
Bedrooms
2
Receptions
1
Property Features
Tenure
Leasehold
Energy Rating
Heating
Electric Heating
Broadband
*³
Property Financials
Price
Offers Over £199,950
Stamp Duty
Rates
£1,438.95 pa*¹
Typical Mortgage
Additional Information
- Spacious First Floor Apartment in Prime Malone Road Location
- Communal Hall and Stairs to First Floor
- Entrance Hall with Storage Cupboards and Access to Good Sized Roof Space
- Large Bright Lounge
- Fitted Kitchen with Dining Area
- Two Good Sized Bedrooms, One with Ensuite Shower Room
- Main Bathroom
- Electric Heating
- Communal Car Parking and Surrounding Gardens
- Ideal Location Easy Commuting Distance to Many Amenities, into The City Centre and the Main Arterial Network
The well-maintained property offers excellent, balanced accommodation comprising; entrance hall with storage cupboards and access to good sized roofspace, lounge, fitted kitchen with dining area, two well proportioned bedrooms, one with a new ensuite and a main bathroom.
Convenient to public transport, the main motorway network and Belfast City Centre, this property is sure to appeal.
First Floor
- Hardwood front door to:
- ENTRANCE HALL:
- Access to roofspace. Storage cupboard and airing cupboard.
- LOUNGE OPEN PLAN TO DINING AREA:
- 6.76m x 4.34m (22' 2" x 14' 3")
(at widest points). - FITTED KITCHEN:
- 3.4m x 3.38m (11' 2" x 11' 1")
(at widest points). Range of high and low level units, work surfaces, one and a half bowl single drainer sink unit, space for cooker, space for fridge/freezer. Plumbed for washing machine and dishwasher. Space for tumble dryer, part tiled walls, low voltage spotlights. - MODERN BATHROOM:
- White suite comprising low flush wc, pedestal wash hand basin, panelled bath with shower over, fully tiled walls, ceramic tiled floor, heated towel rail, extractor fan.
- BEDROOM (1):
- 3.84m x 3.15m (12' 7" x 10' 4")
(at widest points). Wood floor, built-in robes with mirrored doors. - ENSUITE SHOWER ROOM:
- White suite comprising low flush wc, vanity unit with wash hand basin, fully tiled shower cubicle, ceramic tiled floor.
- BEDROOM (2):
- 2.92m x 2.92m (9' 7" x 9' 7")
(at widest points). Wood floor.
Outside
- Resident and visitor car parking.
Management company
- Currently Bennets - Changing to Pinpoint Management Company.
Management Fee: £1,200 per annum.
Directions
From the Malone Road heading out of the city turn left at the traffic lights at Balmoral Avenue onto Newforge Lane then left into Newforge Grange.
--------------------------------------------------------MONEY LAUNDERING REGULATIONS:
Intending purchasers will be asked to produce identification documentation and we would ask for your co-operation in order that there will be no delay in agreeing the sale.
Travel Time From This Property

Important PlacesAdd your own important places to see how far they are from this property.
Agent Accreditations



