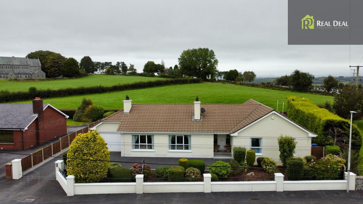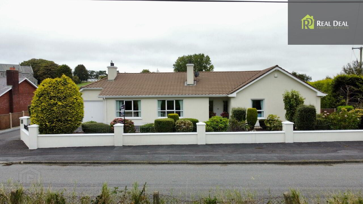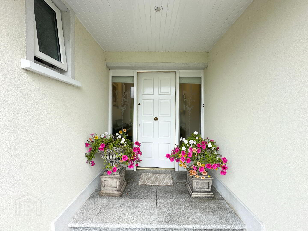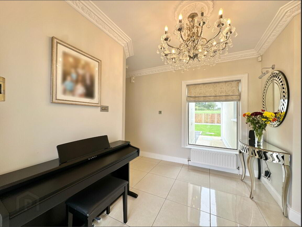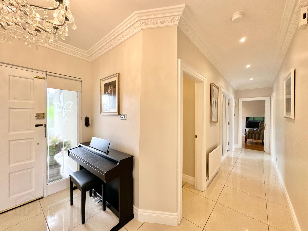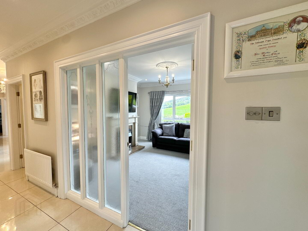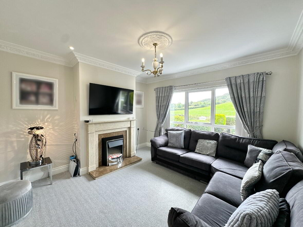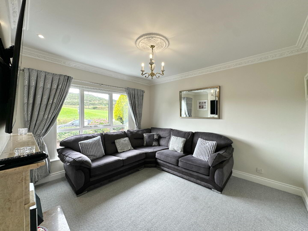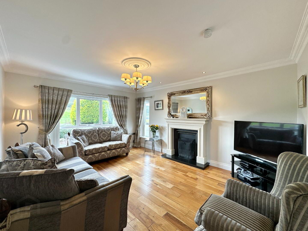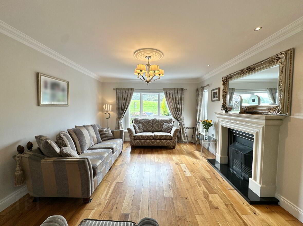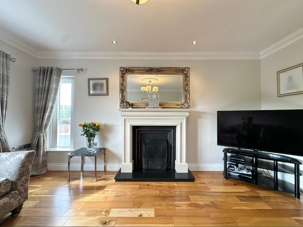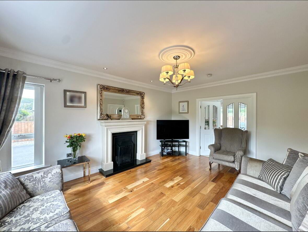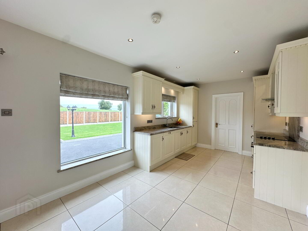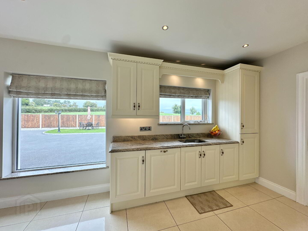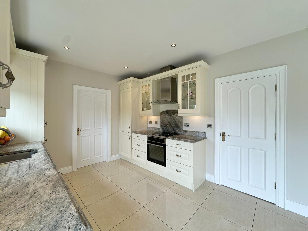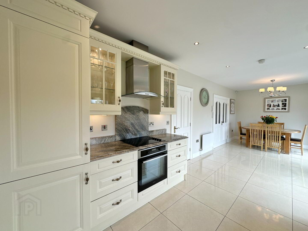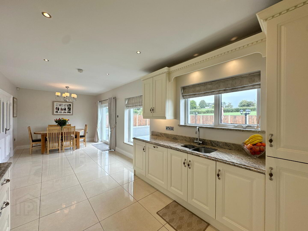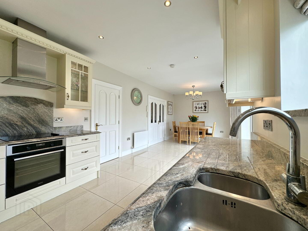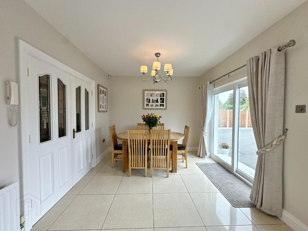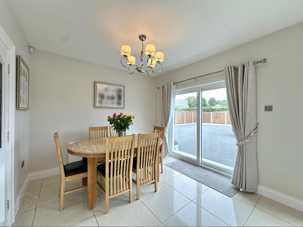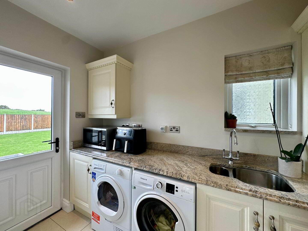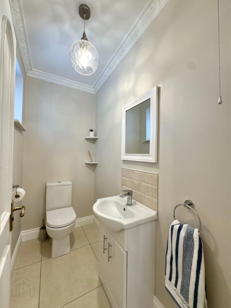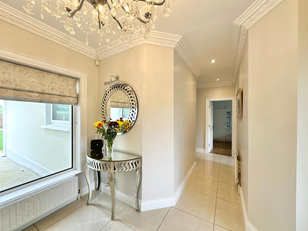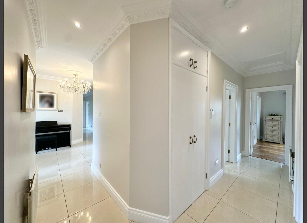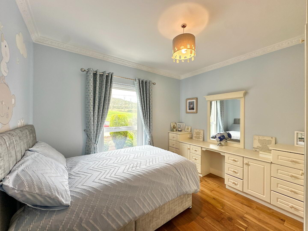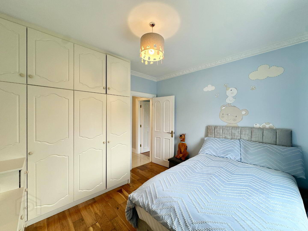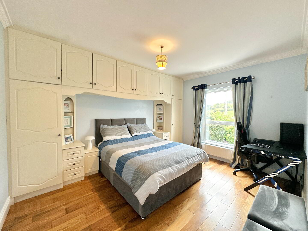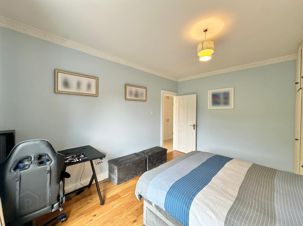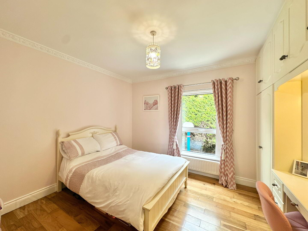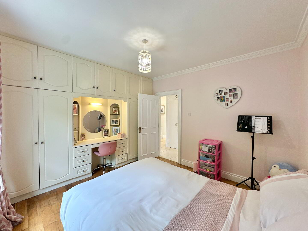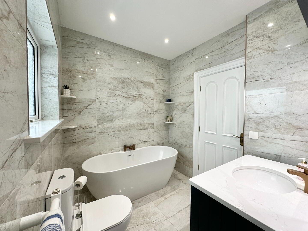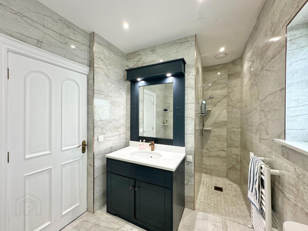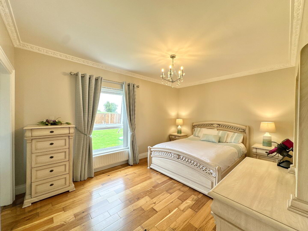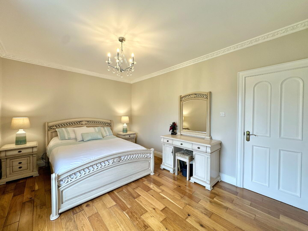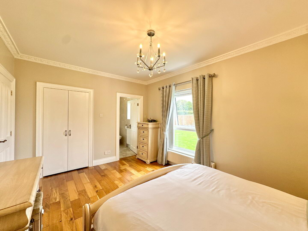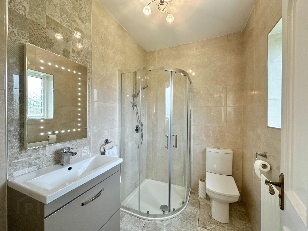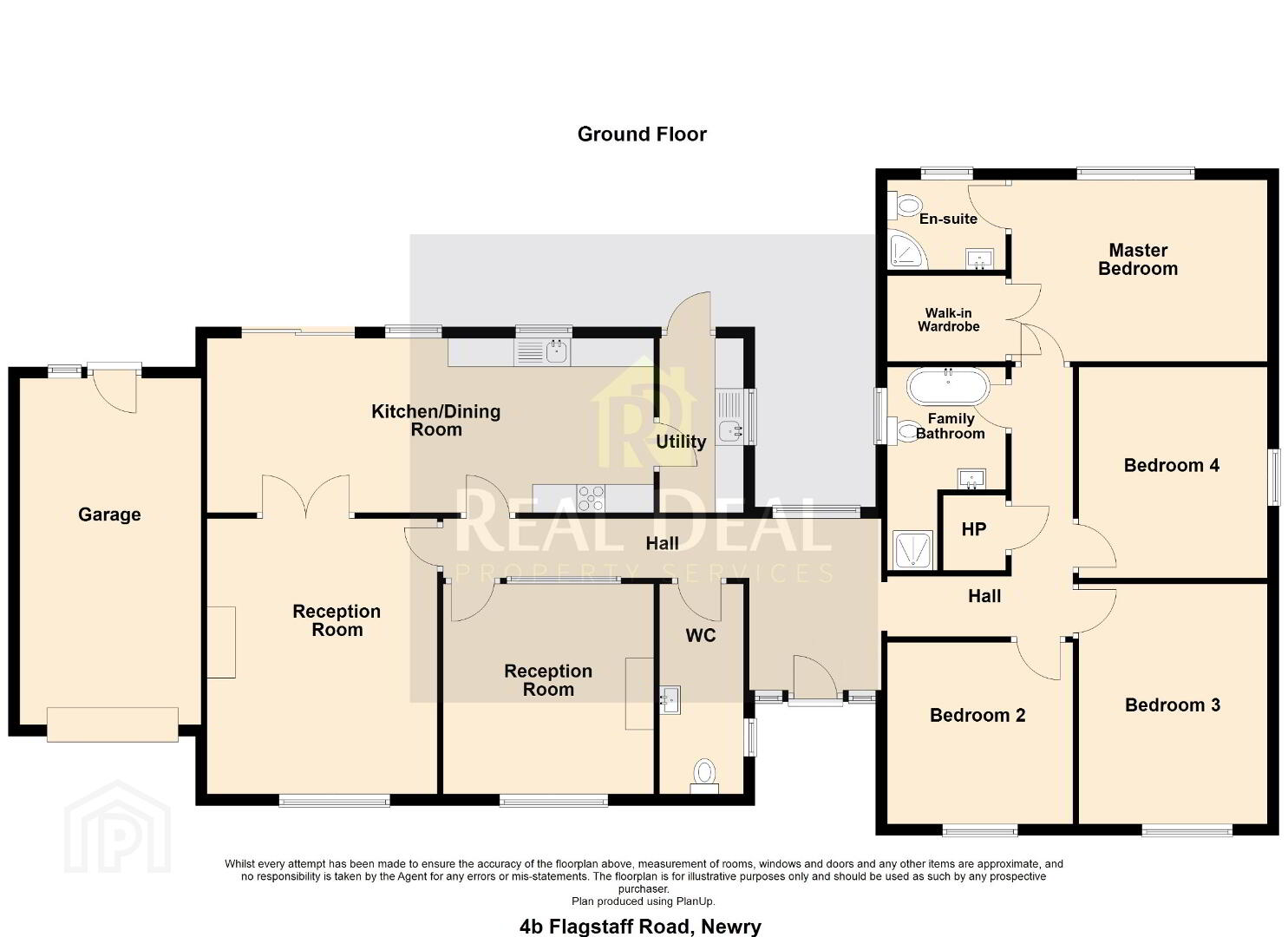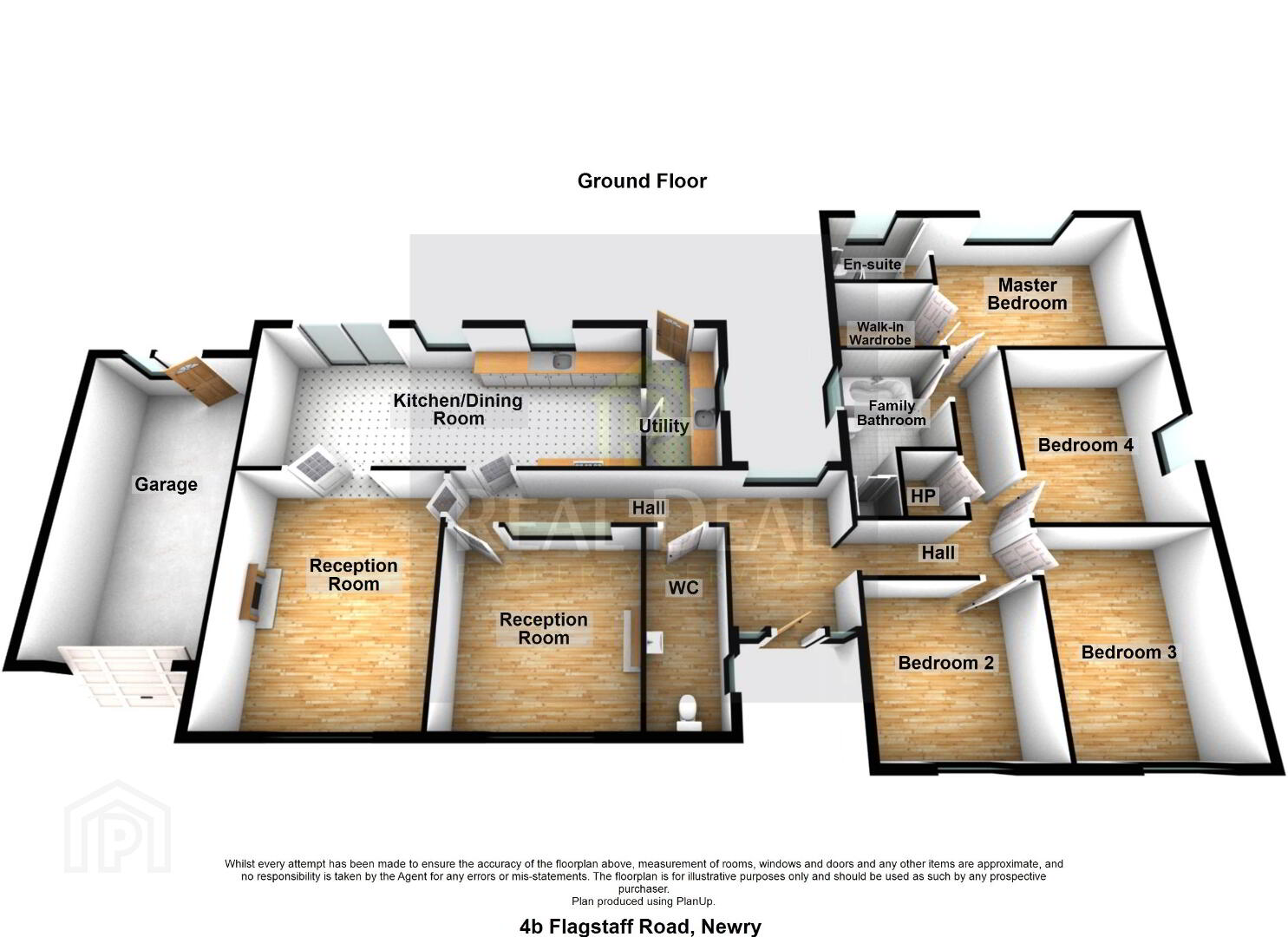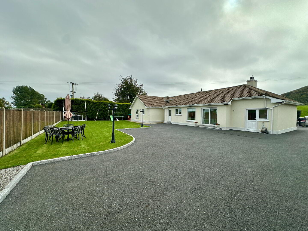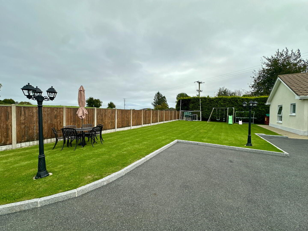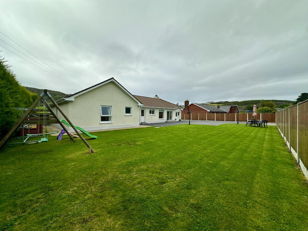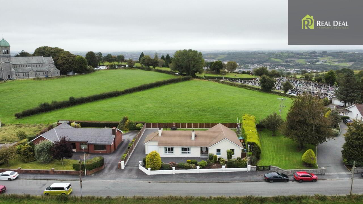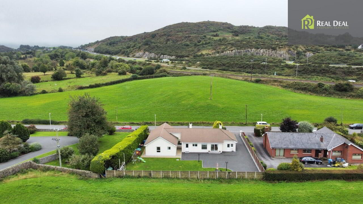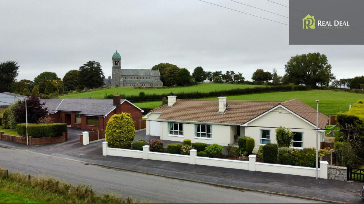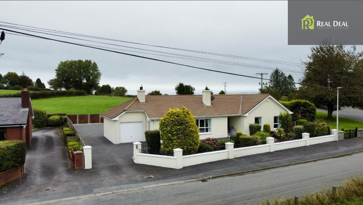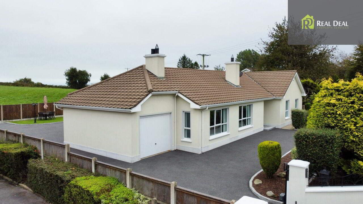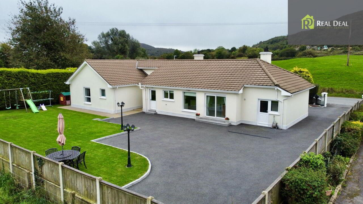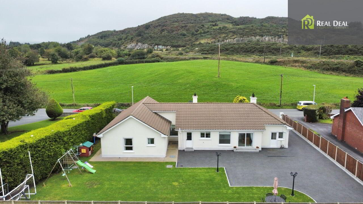4b Flagstaff Road, Newry, BT35 8QU
Offers Over £485,000
Property Overview
Status
For Sale
Style
Detached Bungalow
Bedrooms
4
Bathrooms
3
Receptions
2
Property Features
Tenure
Not Provided
Heating
Oil
Broadband Speed
*³
Property Financials
Price
Offers Over £485,000
Stamp Duty
Rates
£2,539.00 pa*¹
Typical Mortgage
4b Flagstaff Road, Newry, BT35 8QU.
Four Bedroomed Detached Bungalow with integral garage.
We are delighted to introduce to the open market, this exceptional opportunity to acquire a beautifully presented family home. No. 4b is a modern bungalow, ready for immediate occupancy and perfect for those seeking a forever family home.
This property includes a kitchen/dining area, two reception rooms, utility room, w/c, bathroom and a further four bedrooms (one with ensuite). Inside the home is finished to a “showhouse” standard and is ideally suited to the needs of a growing family, offering ample space to live, work, and play in comfort.
Externally, this property offers an abundance of outdoor space with a spacious tarmac driveway, ample parking, electric gates, lawns to front and rear. In addition, this family home enjoys a secure boundary with enclosed walls, fencing and hedging offering privacy and security for families and pets.
The location alone is an attraction, on the outskirts of Newry City yet enjoying a country living, with a range of local amenities just a short drive away. 4b Flagstaff Road offers easy access to A1 dual carriageway to commuter networks nearby for Belfast, Dublin and further afield journeys.
Accommodation in brief:
Entrance Hall Ceramic tiled floor. Feature picture window. Cloakroom. Hotpress. Coving. Centre Piece. Spotlighting.
Reception Room 1: 5.00m x 4.00m. Solid Wooden Floor. Open fire with back boiler. Mable fireplace with marble inset and hearth. Coving and centrepiece. French doors leading to Kitchen area.
Kitchen/Dining Room: 7.80m x 3.00m. Solid fitted kitchen with high and low level units with marble worktop, upstand and sills. Undermount stainless steel sink. Integrated hob, oven and extractor fan. Integrated dishwasher and Fridge Freezer. Ceramic tiled floor. Spotlighting. Patio doors leading to rear garden area.
Utility Room: 3.20mx 1.50m. High and low level units with granite worktop and sill. Plumbed for washing machine and tumble dryer. Undermount stainless steel sink. Spotlighting. Tiled floor. External door leading to rear garden area.
Reception Room 2: 3.80m x 3.70m. Glazed partition wall with decorative frosted glass. Marble fireplace and hearth. Carpeted. Coving and centrepiece.
WC: 3.70m x 1.10m. Two piece white suite comprising wc & vanity unit. Tiled floor. Coving.
Master Bedroom: 4.50m x 3.20m. Rear aspect. Solid wooden floor. Coving. Built in wardrobe. Ensuite: 2.10m x 1.60m. White suite comprising fully tiled shower cubicle with thermostatic shower unit. Vanity unit with storage and tiled splashback, wc, tiled floor, LED lighting and extractor fan.
Bedroom 2: 3.30m x 3.20m. Front aspect. Built in wardrobes. Solid wooden floor. Coving.
Bedroom 3: 4.20m x 3.30m. Front aspect. Built in wardrobes. Solid wooden floor. Coving.
Bedroom 4: 3.70m x 3.30m. Built in wardrobes. Solid wooden floor. Coving.
Bathroom: 3.60m x 2.10m. Fully tiled bathroom suite comprising of free-standing bath, wc, fully tiled walk in alcove shower with thermostatic power shower, bespoke vanity unit with wash hand basin and white marble worktop with wall mounted mirror. Wall mounted heated towel rail. LED lighting.
Garage: 3.20m x 7.10m. Attached garage with shelving and storage.
Garden: Fully enclosed garden to the front laid in lawn with mature plants. Large lawn to rear with tree, wall and fenced boundary. Tarmac driveway with ample parking. Pillared entrance with electronic sliding gate. Outside tap and lighting.
Additional Features:
- Upvc windows,
- Oil Fired Central Heating,
- Zoned heating system,
- Integrated Kitchen Appliances inclusive,
- Blinds inclusive,Large lawns to rear,
- Garage,
- Tarmac driveway,
- Electric gates.
DISCLAIMER: Whilst we endeavour to make our sales details accurate and reliable, the agents and vendors take no responsibility for any error, mis-statement or omission in these details. We have not tested any appliances or services within this property and cannot verify them to be in working order or within the vendor/s ownership. Intending purchasers should make appropriate enquiries through their own solicitors prior to exchange of contract. Measurements and floor plans are approximate and for guidance only
Travel Time From This Property

Important PlacesAdd your own important places to see how far they are from this property.
Agent Accreditations



