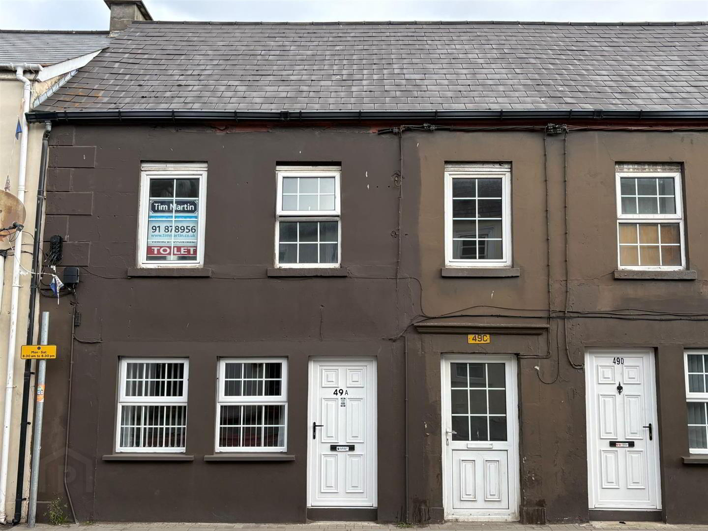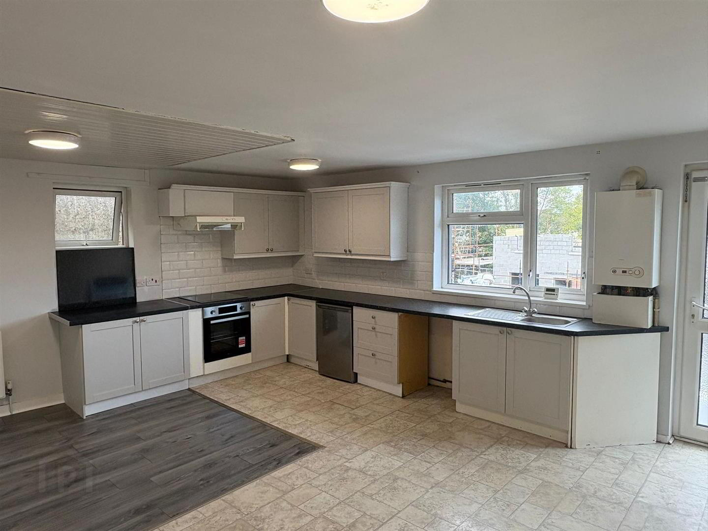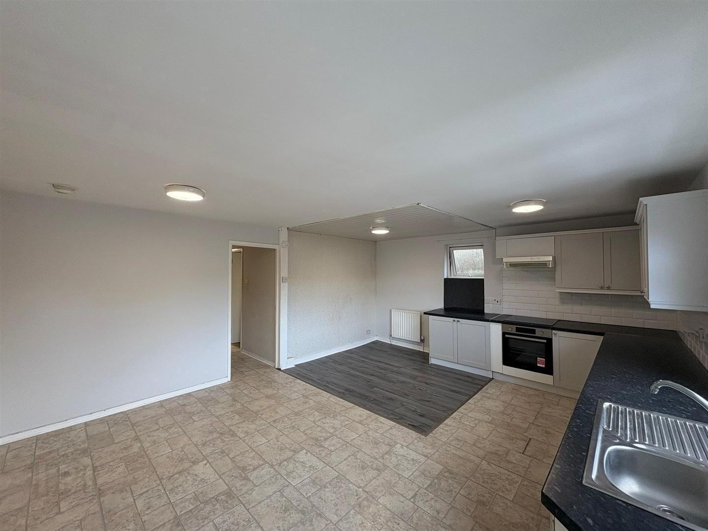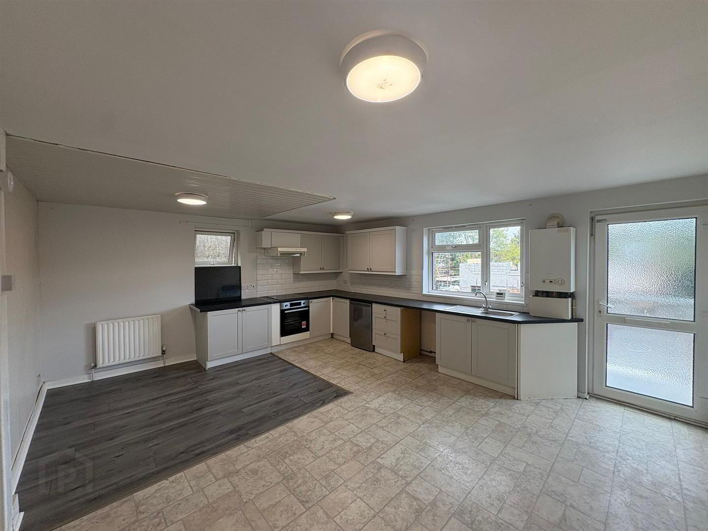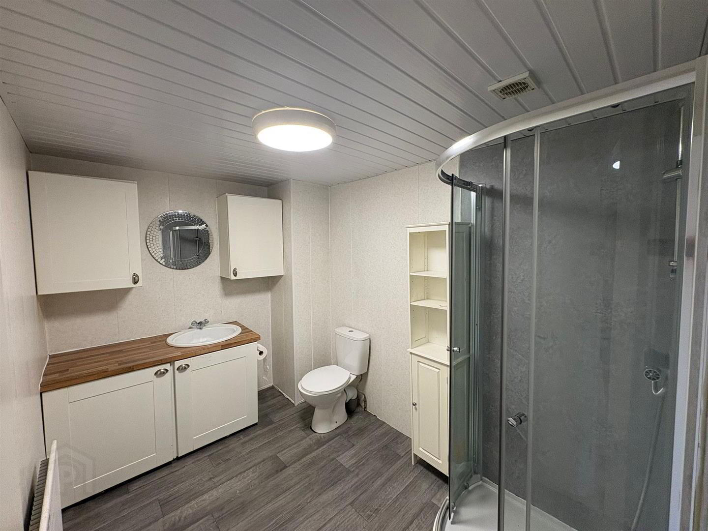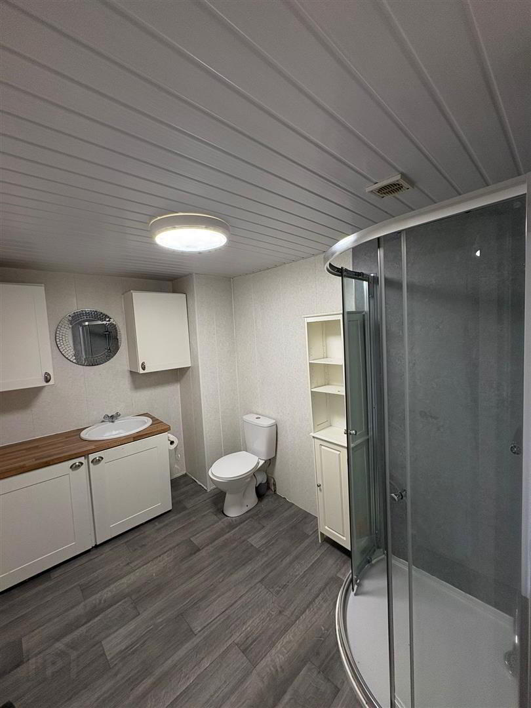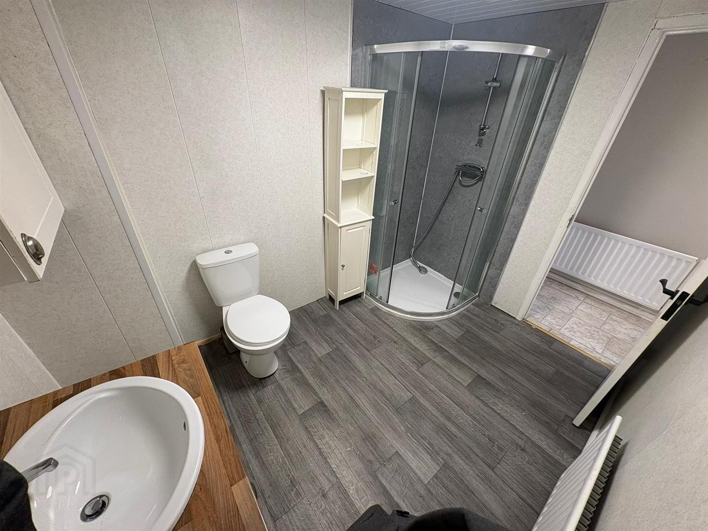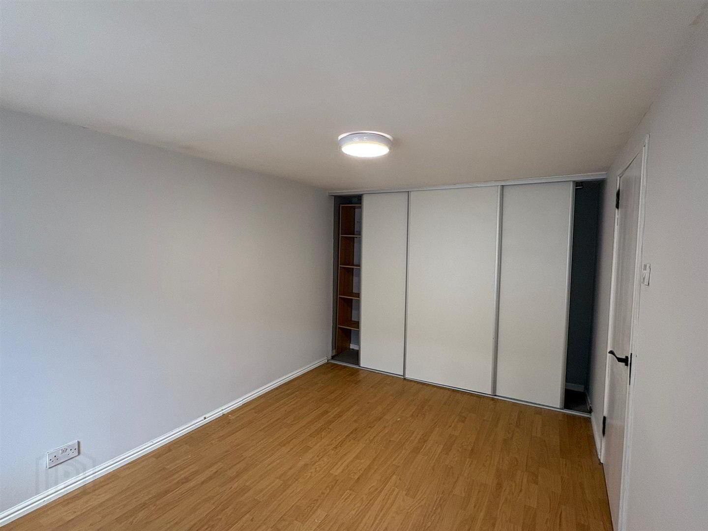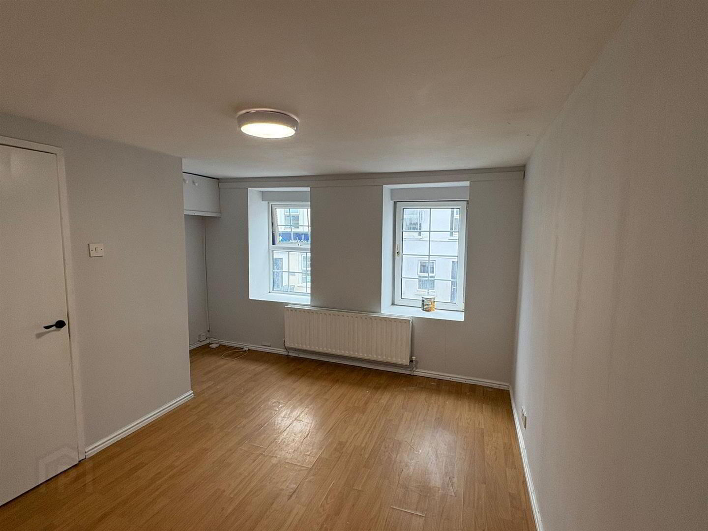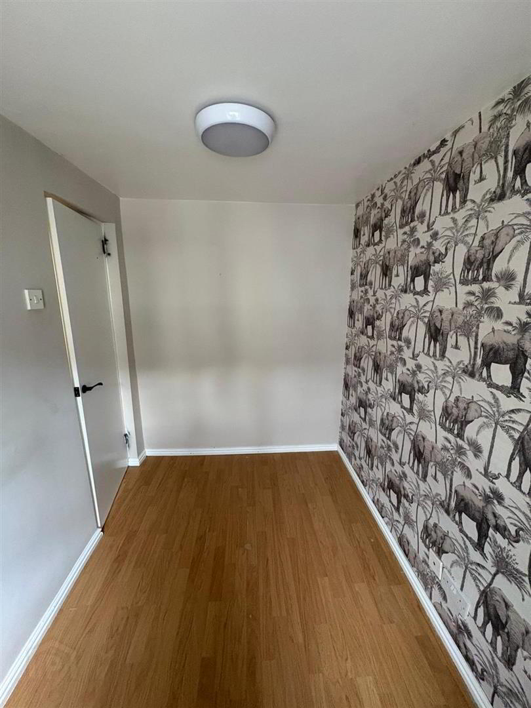To let
Added 6 hours ago
49b Castle Street, Comber, BT23 5DY
£650 per month
Property Overview
Status
To Let
Style
Apartment
Bedrooms
2
Bathrooms
1
Receptions
1
Available From
Now
Property Features
Furnishing
Unfurnished
Broadband Speed
*³
Property Financials
Deposit
£650
Additional Information
- Well Presented First Floor Apartment Situated in the Heart of Comber Village
- Open Plan Kitchen, Living and Dining Area
- Modern Fitted Kitchen
- Two Bedrooms (One Double and One Small Single)
- Shower Room Fitted with a Modern White Suite
- Gas Fired Central Heating and uPVC Double Glazing
- Within Walking Distance to Many Local Amenities and Public Transport
- Convenient Commute to Newtownards and Belfast City Centre
- Available Immediately on an Unfurnished Basis
The apartment is fitted with uPVC double glazing and gas fired central heating and is available immediately on an unfurnished basis. The accommodation comprises of an open plan kitchen, living and dining area, which has been fitted with a modern kitchen, two bedrooms (one double and one small single) and a shower room, fitted with a modern white suite.
Comber village offers a wealth of local boutiques, coffee shops and restaurants, whilst North Down Cricket Club is only a short walk away as too is Comber leisure centre. A regular bus service and an excellent road network provide ease of access to Newtownards and Belfast city centre.
* Main Photo shows street front view of apartment (1st floor). The Apartment is accessed via Castle Lane and from it's own doorway at the rear
RENT: £650.00 per month
RATES: Landlord pays rates
DEPOSIT: £650.00
NB: This property is fitted with Gas Fired Central Heating. Some providers may request a security deposit from tenants. Any such deposit is separate from and in addition to the tenancy deposit. It is the tenant's responsibility to pay any such deposit to the provider.
- Outside
- Steps leading front door;
- Entrance Door
- Glazed upvc front door;
- Open Plan Kitchen / Living / Dining Area 5.41m x 4.52m (17'9" x 14'10")
- Good range of modern wood laminate high and low level cupboards and drawers incorporating single drainer stainless steel sink unit with mixer tap; integrated Hoover electric under oven with four ring ceramic hob; extractor unit over; Kenwood fridge / freezer; formica worktops; part tiled splashback; part vinyl and part laminate floor; Vokera gas fired boiler;
- Rear Hallway
- Access to roofspace;
- Shower Room
- Modern white suite comprising separate shower cubicle with thermostatically controlled shower unit and wall mounted telephone shower attachment; dual flush wc; recessed wash hand basin with mixer tap and vanity unit under; pvc wall cladding; vinyl floor; pvc tongue and groove ceiling;
- Bedroom 1 4.50m x 2.79m (14'9" x 9'2")
- Built-in wardrobes; wood laminate floor;
- Bedroom 2 2.44m x 1.80m (8'0 x 5'11")
- Wood laminate floor;
- NOTE:
- * Main Photo shows street front view of apartment (1st floor). The Apartment is accessed via Castle Lane and from it's own doorway at the rear
Travel Time From This Property

Important PlacesAdd your own important places to see how far they are from this property.
Agent Accreditations




