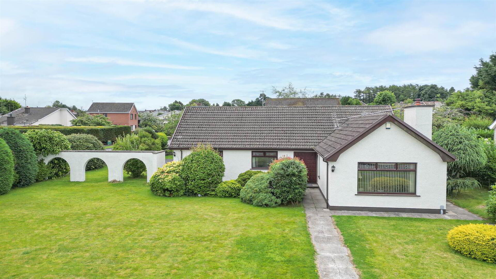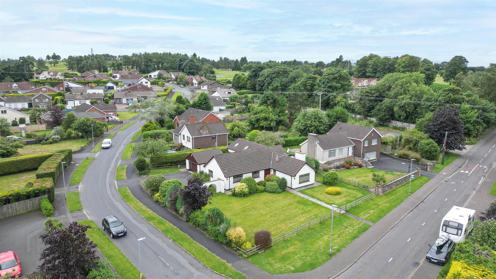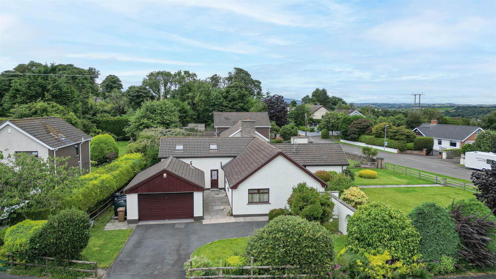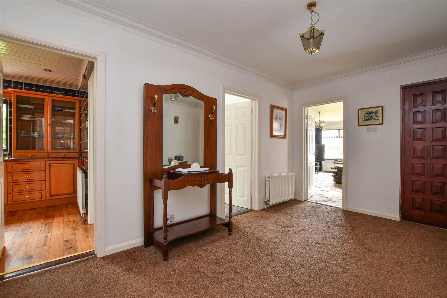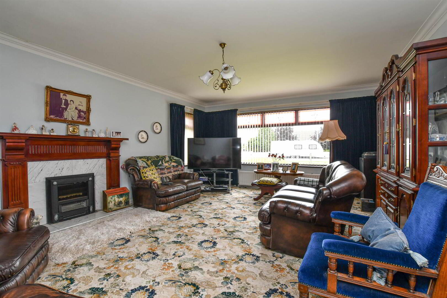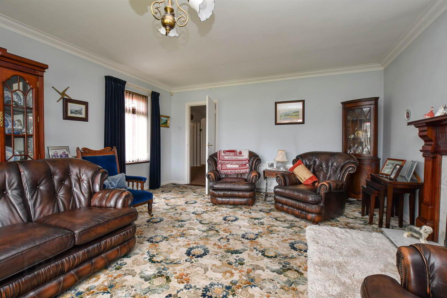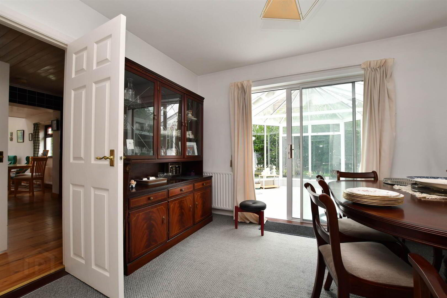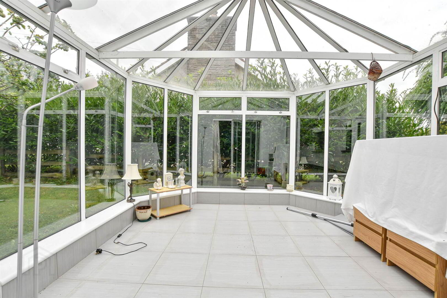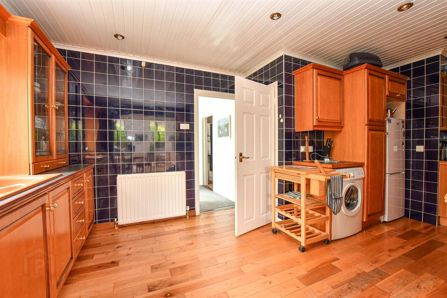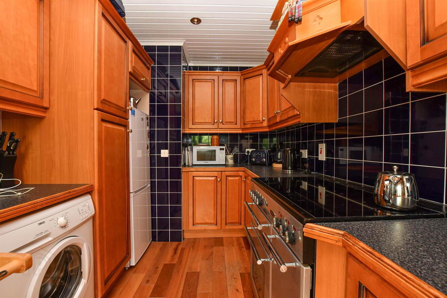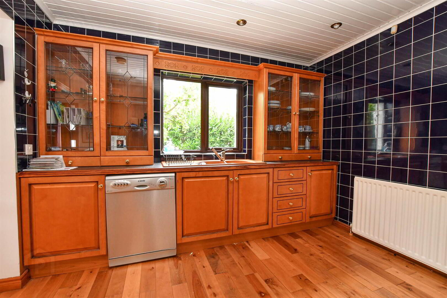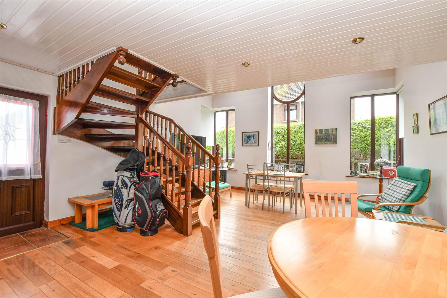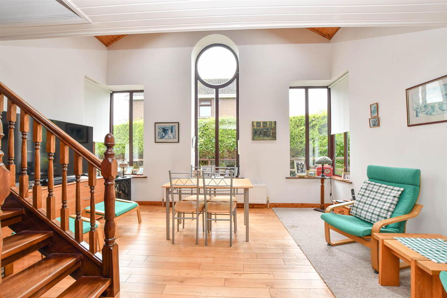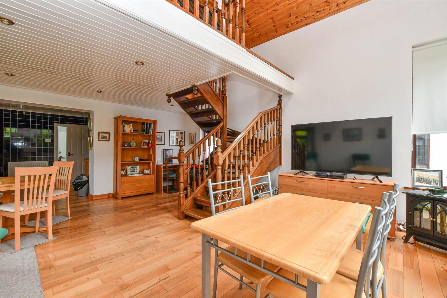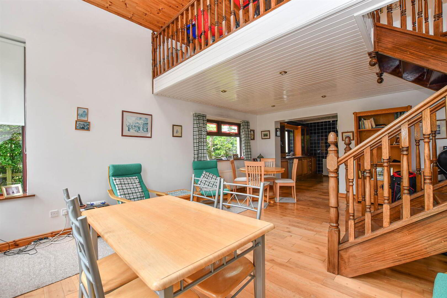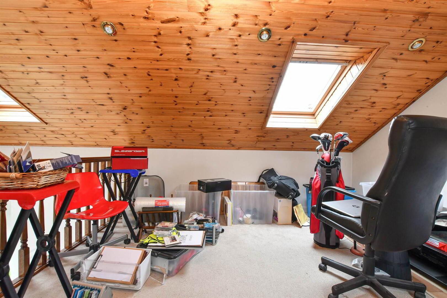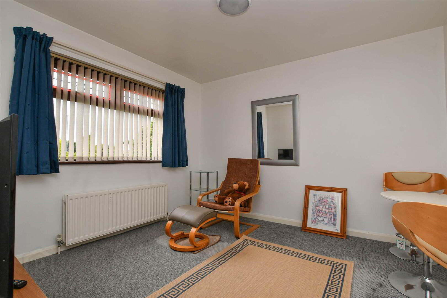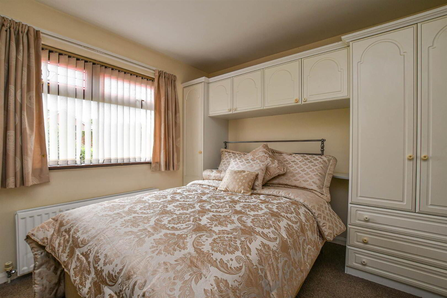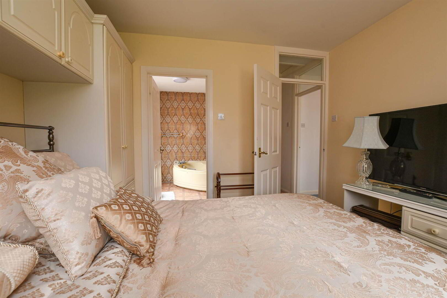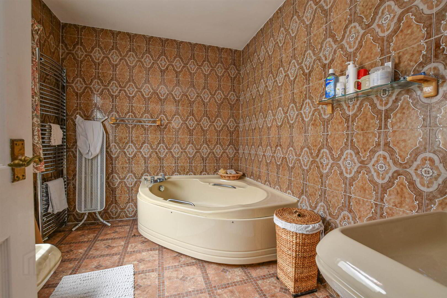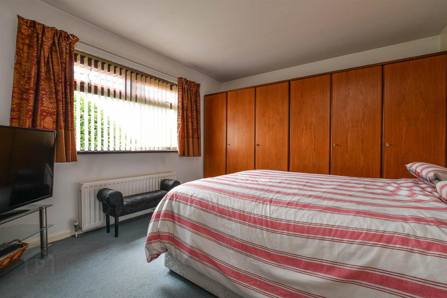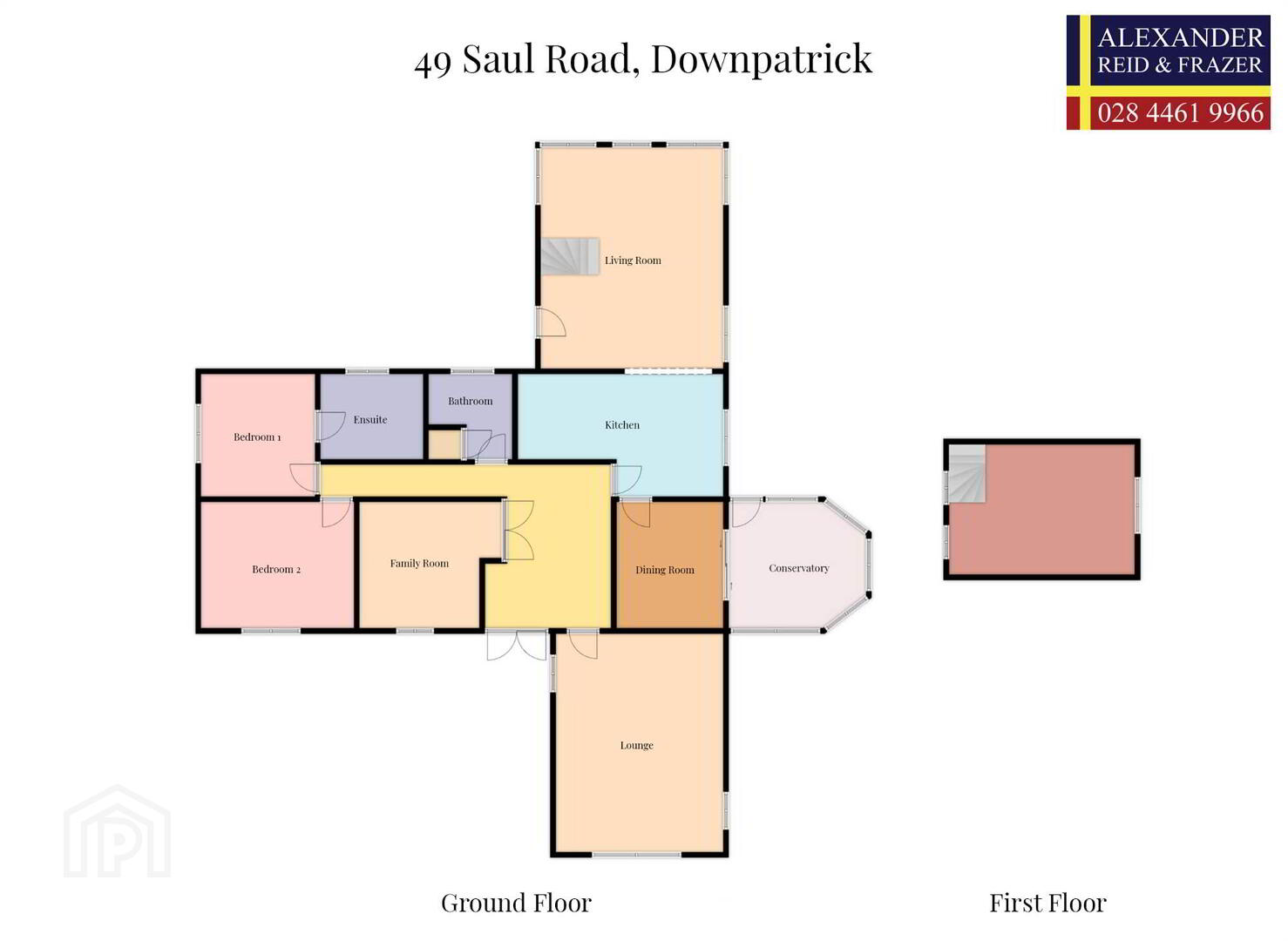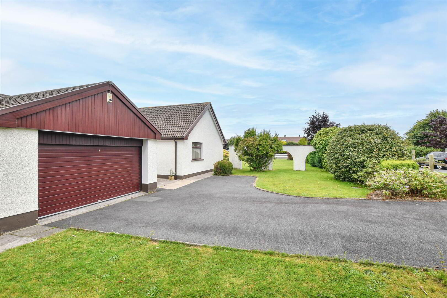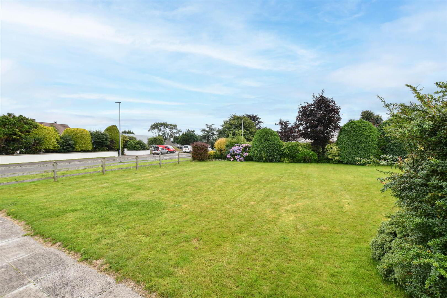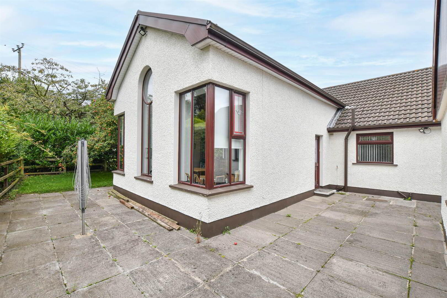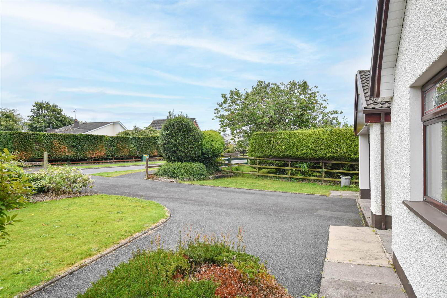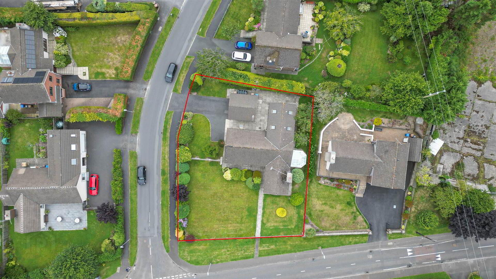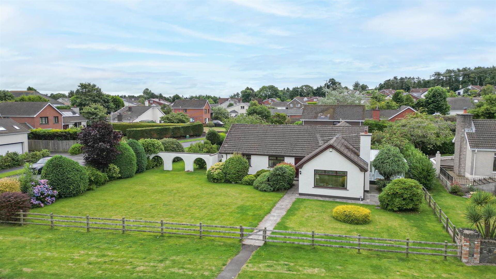49 Saul Road, Downpatrick, BT30 6PA
Offers Around £315,000
Property Overview
Status
For Sale
Style
Detached Bungalow
Bedrooms
3
Receptions
4
Property Features
Tenure
Not Provided
Energy Rating
Heating
Oil
Broadband Speed
*³
Property Financials
Price
Offers Around £315,000
Stamp Duty
Rates
£2,183.54 pa*¹
Typical Mortgage
Additional Information
- Detached bungalow positioned on corner site in popular location
- Lounge, open plan kitchen/dining/family area
- Dining room with conservatory
- Principle bedroom with ensuite bathroom, bedroom 2
- Bedroom 3/snug, family bathroom
- Generous detached garage, ample parking and mature gardens
Nestled at the entrance to The Drumlins, this detached bungalow on a generous corner site strikes a perfect balance between privacy and convenience. Its position at the entrance to one of Downpatrick’s most desirable residential areas gives it a distinct presence.
Inside, the layout boasts three versatile reception rooms plus conservatory, allowing the homeowners to curate spaces that reflect their lifestyle. Whether it’s a formal living room for entertaining guests, a cosy den for movie nights, a playroom for children, or even a hobby space, there's room to breathe and grow. The bungalow’s three bedrooms offer comfort and functionality, with enough space for a growing family or those seeking space for visiting relatives. The family bathroom is centrally located, serving the bedrooms effortlessly, whilst the master ensuite provides a sizable bathroom space also.
Step outside, and you'll find a detached garage that adds further value and flexibility—ideal for secure parking or extra storage. The spacious corner site presents exciting possibilities: think landscaping, outdoor entertaining areas, or a tranquil garden retreat. It’s a plot with potential.
With easy access to local schools, shops, and leisure amenities to include St Patrick's Golf Club, 49 Saul Road offers the propspective buyer an excellent home with potential!
- ENTRANCE HALL:
- mahogany entrance door, cornicing, radiator
- LOUNGE:
- 4.52m x 5.99m (14' 10" x 19' 8")
feature fireplace with polished granite inset and hearth, cornicing, radiator - DINING ROOM:
- 3.45m x 2.95m (11' 4" x 9' 8")
radiator, sliding door to conservatory - CONSERVATORY:
- 3.71m x 3.58m (12' 2" x 11' 9")
tiled floor - KITCHEN:
- 5.03m x 3.33m (16' 6" x 10' 11")
range of high and low level units with complimentary work-top, double sink unit with drainer, recesses for cooker, dishwasher, washing machine and fridge/freezer, tongue & groove ceiling with recessed lighting, tiled walls, wood flooring, open to living/dining - LIVING ROOM:
- 5.97m x 4.95m (19' 7" x 16' 3")
open plan living/dining with wood flooring, partial vaulted ceiling, radiator, fixed staircase to mezzanine - MEZZANINE:
- 4.98m x 3.56m (16' 4" x 11' 8")
tongue & groove ceiling with velux windows, recessed lighting - FAMILY ROOM/BEDROOM 3:
- 3.89m x 3.45m (12' 9" x 11' 4")
double doors from hall, radiator - BEDROOM (1):
- 3.35m x 3.12m (11' 0" x 10' 3")
range of built-in wardrobes, radiator - ENSUITE BATHROOM:
- coloured suite to comprise of corner bath, pedestal wash hand basin, bidet, low level wc, fully tiled, chrome heated towel rail
- BEDROOM (2):
- 4.17m x 3.45m (13' 8" x 11' 4")
range of built-in wardrobes, radiator - BATHROOM:
- white suite to comprise of panel bath, separate shower cubicle, pedestal wash hand basin, low level wc, hotpress, fully tiled, radiator
Outside
- DETACHED GARAGE:
- 7.44m x 6.27m (24' 5" x 20' 7")
- Generous corner site with neat tarmac driveway, neat lawns and matures shrubs
Directions
Located at entrance to The Drumlins
Travel Time From This Property

Important PlacesAdd your own important places to see how far they are from this property.
Agent Accreditations






