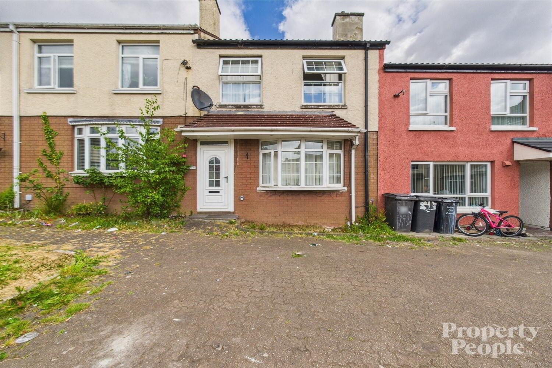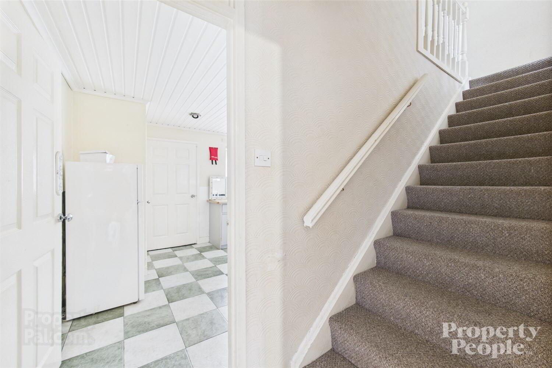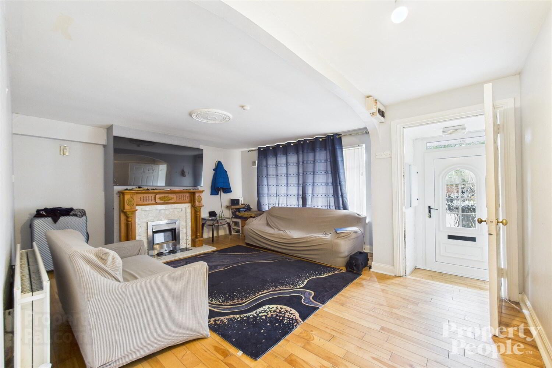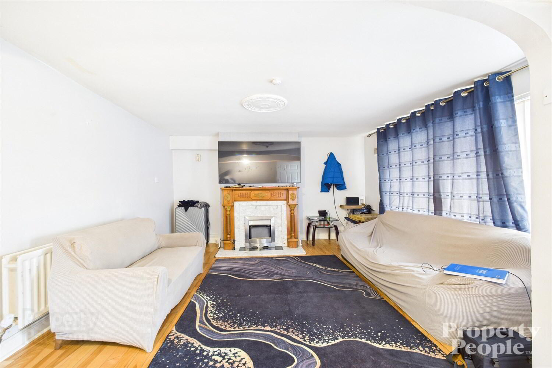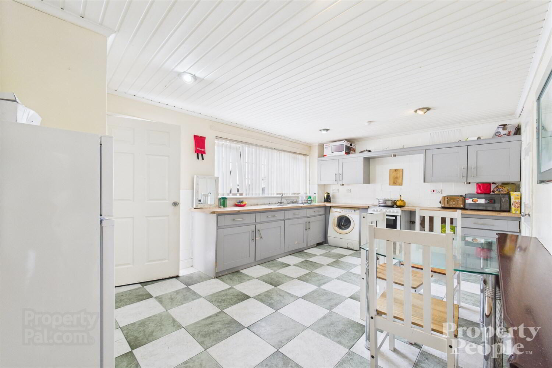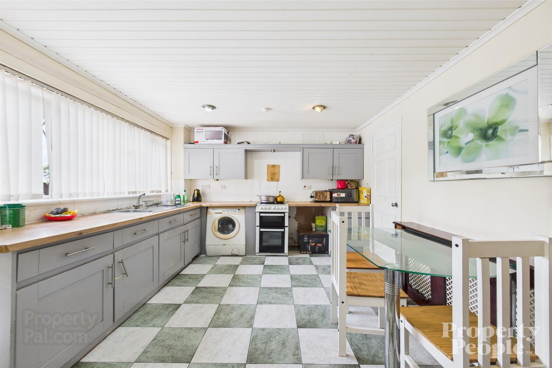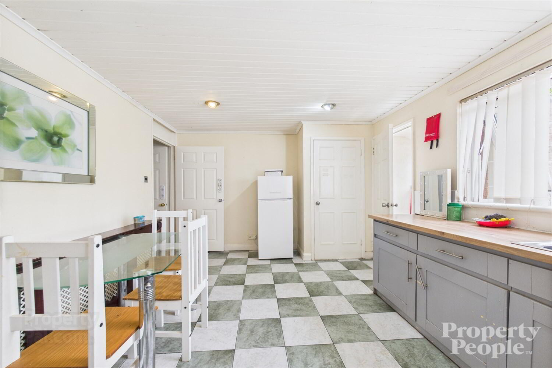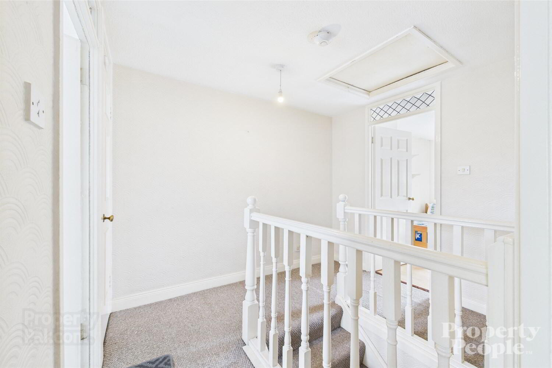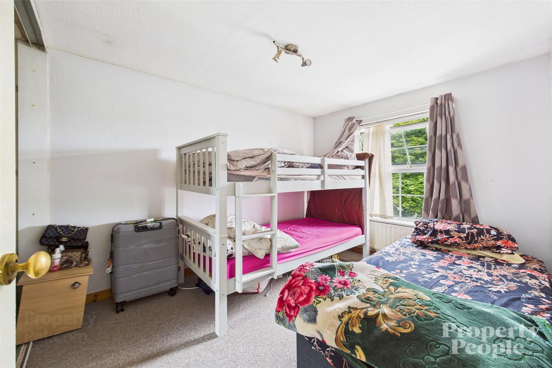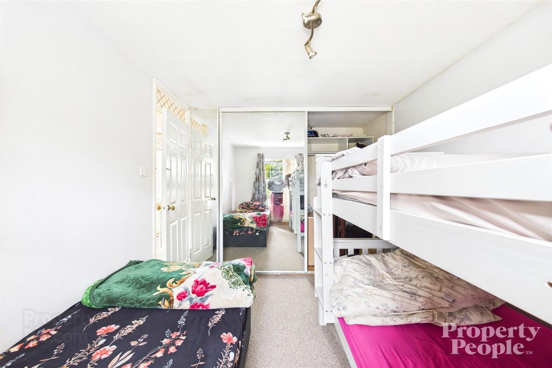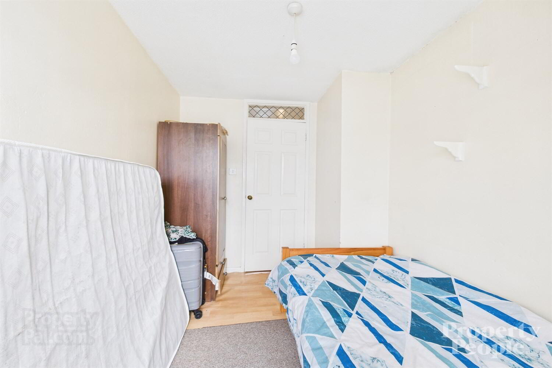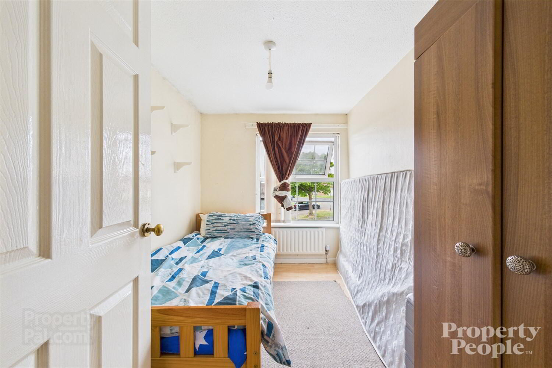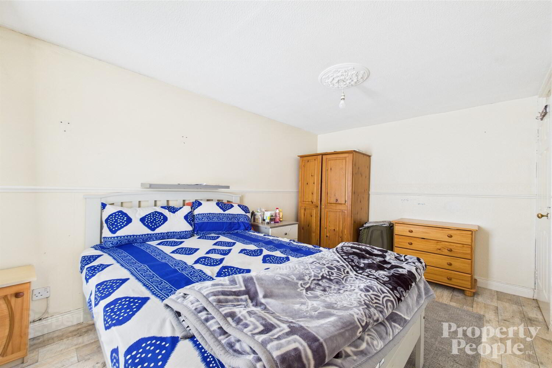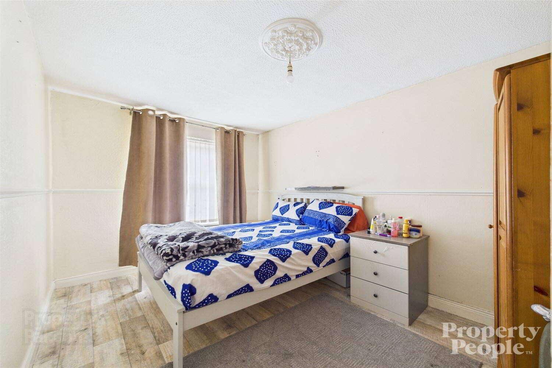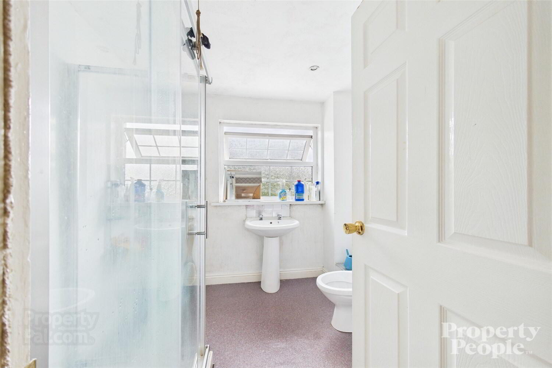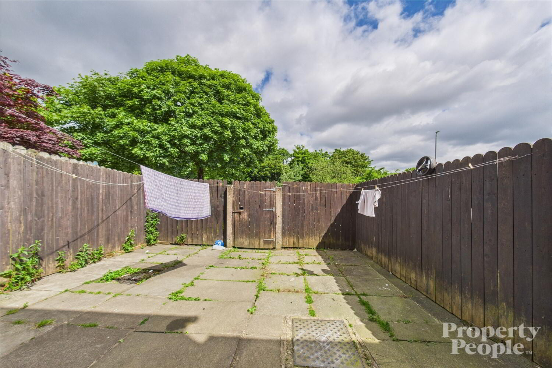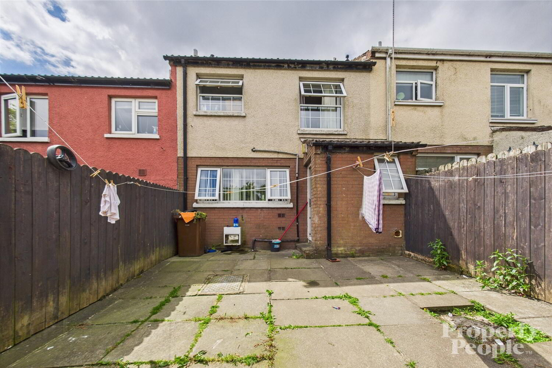Sale agreed
49 Laurelbank, Dunmurry, Belfast, BT17 0RR
Sale agreed
Property Overview
Status
Sale Agreed
Style
Terrace House
Bedrooms
3
Bathrooms
1
Receptions
1
Property Features
Tenure
Not Provided
Energy Rating
Heating
Gas
Broadband
*³
Property Financials
Price
Last listed at £119,950
Rates
£695.49 pa*¹
Additional Information
- Mid terrace property
- Three bedrooms
- Kitchen / dining room
- Living room
- Three-piece showroom
- Gas fired central heating
- Double glazing
- Ample residence parking
- Enclosed rear yard
- No ongoing chain
Internally on the ground floor, the property comprises a welcoming entrance porch, a bright and spacious living room with feature fireplace, a fitted kitchen with a good range of high and low level units, with ample space for casual dining.
On the first floor, you have a bright and airy landing providing access to your roof space, three bedrooms and a shower room.
Externally the property would have ample off street residence car parking to the front and to the rear and enclosed yard.
The property would further benefit from gas fired central heating, double glazing and would have no ongoing chain, making it a fantastic purchase for a first time buyer or investors.
For further information, please visit www.propertypeopleni.com or to a range an appointment please call (028) 9074 7300 .
Entrance Porch
uPVC front door leading into a welcoming entrance porch through too ...
Living Room 3.83m (12'7) x 4.81m (15'9)
A bright and spacious living room with feature fireplace, laminated wooden floor and double panelled radiator.
Kitchen / Dining 3.2m (10'6) x 4.76m (15'7)
A fitted kitchen with a good range of high and low level units, ample space for casual dining, space for freestanding cooker and hob, space for freestanding fridge freezer and plumbed for washing machine.
Rear Porch
Utility / Storage Cupboard
Under stair walk in storage cupboard.
Hall .86m (2'10) x 1.23m (4'0)
Carpeted hall and stairs to ...
Landing 2.64m (8'8) x 2.2m (7'3)
A bright and airy landing providing access to the roof space and ...
Bedroom 1 3.11m (10'2) x 2.52m (8'3)
A double bedroom with built in wall - wall storage wardrobes, aspect over rear garden areas, carpeted flooring and panelled radiator.
Bedroom 2 3.83m (12'7) x 2.69m (8'10)
A bright and spacious double bedroom with aspect view over front, lino flooring with laminate wood effect.
Bedroom 3 2.98m (9'9) x 2.08m (6'10)
A bright single bedroom with laminated wooden effect floor and single panel radiator.
Family Bathroom 2.32m (7'7) x 2.21m (7'3)
A three-piece shower room suite comprising a low flush WC, wash handbasin with pedestal and enclosed shower cubicle.
Garden
To the front, the property benefits from ample resident parking and to the rear a privately enclosed paved yard, ideal for those seeking a low maintenance space to relax and enjoy the summer barbecues.
Travel Time From This Property

Important PlacesAdd your own important places to see how far they are from this property.
Agent Accreditations





