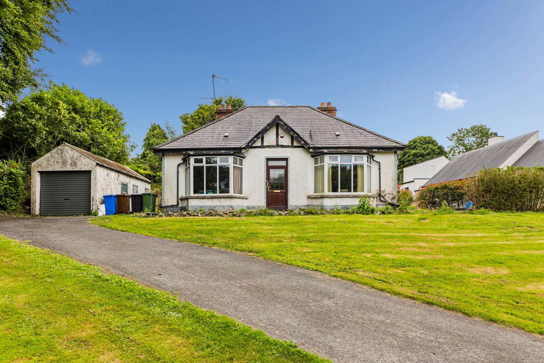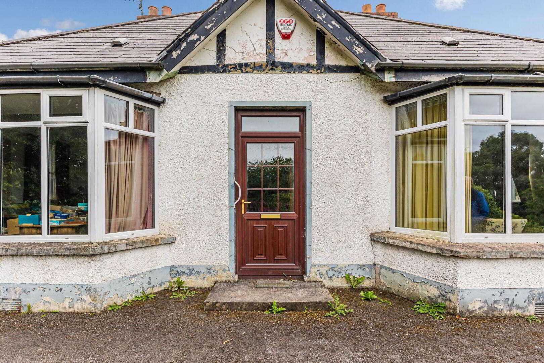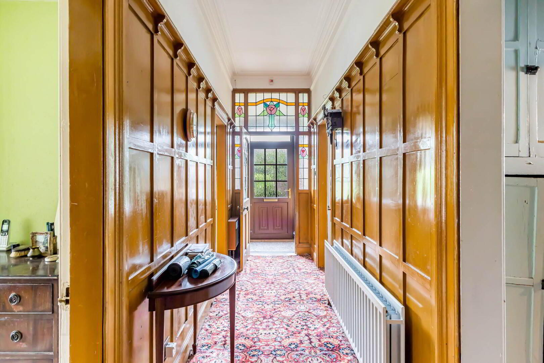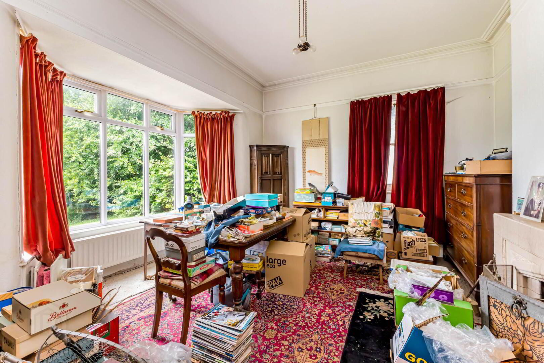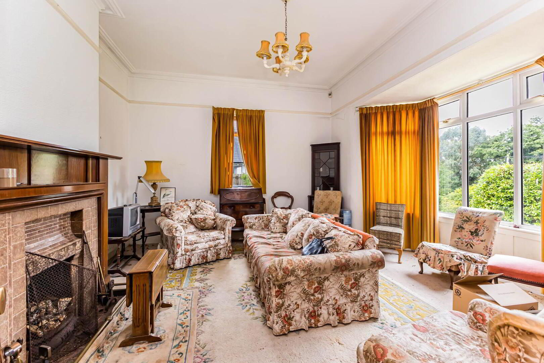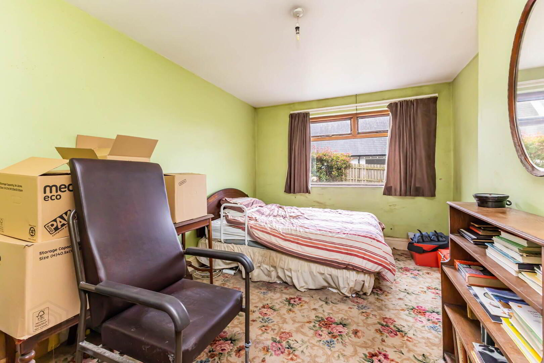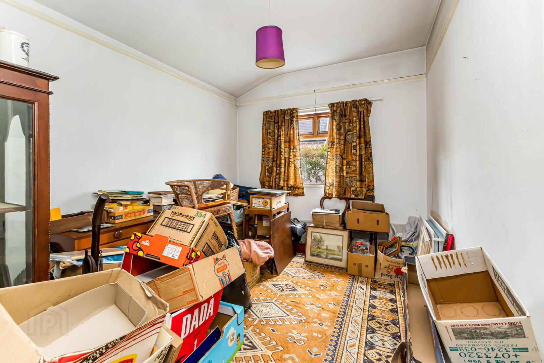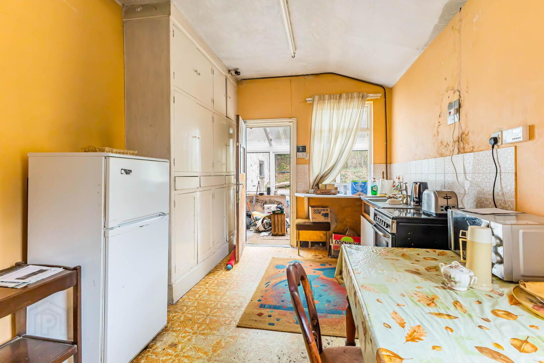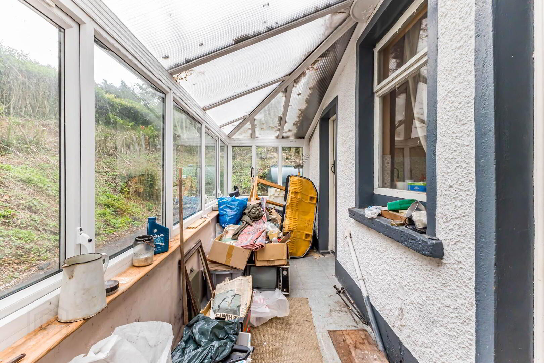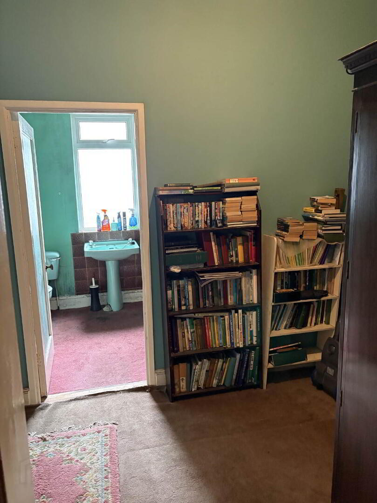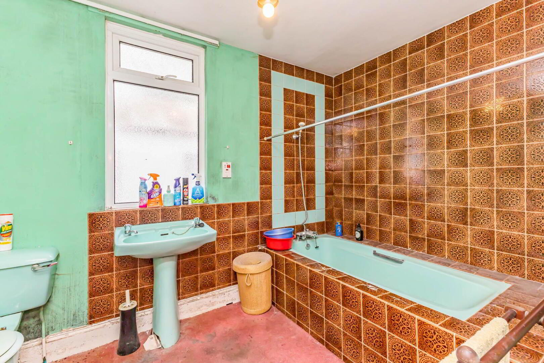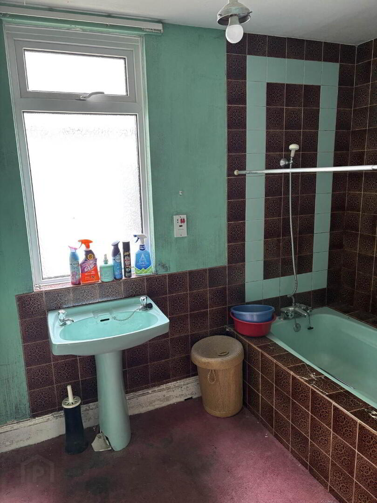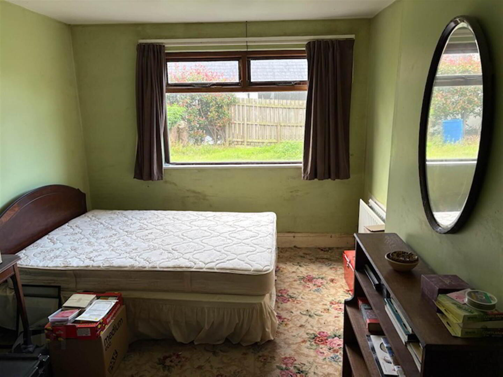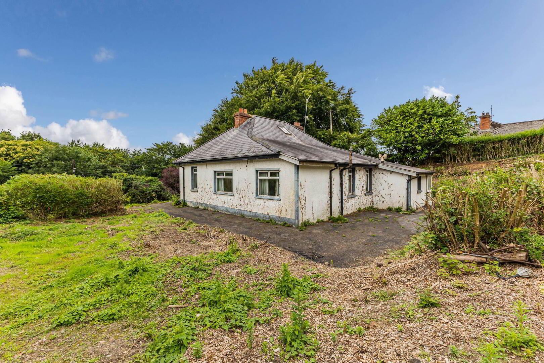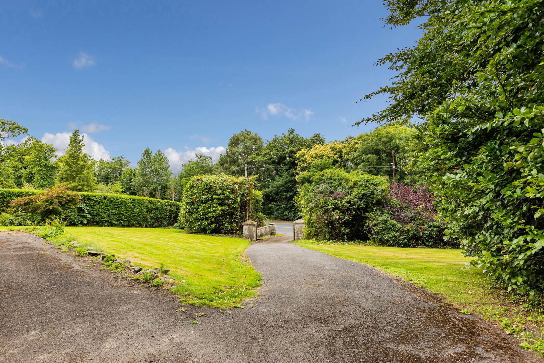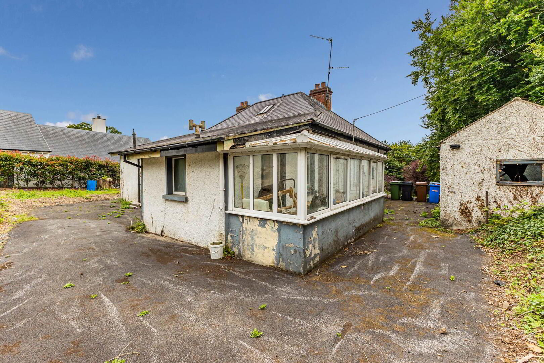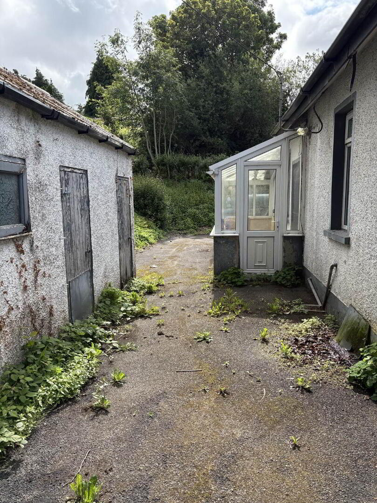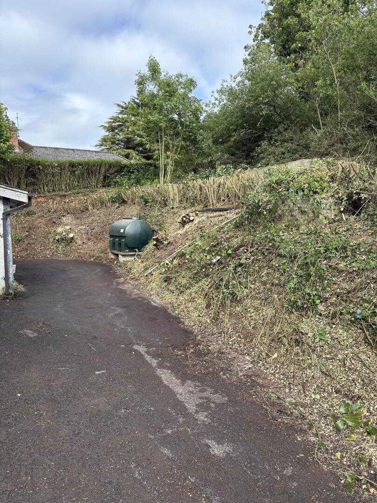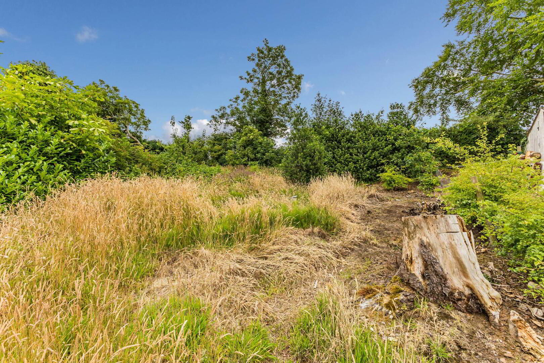For sale
Added 12 hours ago
49 Dromore Road, Hillsborough, BT26 6HU
Offers Around £350,000
Property Overview
Status
For Sale
Style
Detached Bungalow
Bedrooms
3
Receptions
2
Property Features
Tenure
Not Provided
Energy Rating
Heating
Oil
Broadband
*³
Property Financials
Price
Offers Around £350,000
Stamp Duty
Rates
£1,819.60 pa*¹
Typical Mortgage
Additional Information
- Detached Bungalow with Huge Potential For Forever Family Home
- Excellent Development Potential Subject to the Usual Consents
- Situated in the Well-Established Residential Area of Hillsborough
- Generous Site Offering Ample Scope to Extend (STPP)
- Two Reception Rooms, both with Feature Fireplaces
- Kitchen Diner with Range of Units
- 2/3 Well Proportioned Bedrooms (Flexible Layout Possibilities)
- Bathroom with Three Piece Suite
- Sunroom area to the Side
- Oil Fired Central Heating
- Spacious Garden - Ideal for Landscaping or Development
- Off-Street Parking plus Garage with Storage Above
- No Onward Chain!
Set on a generous site in a sought-after location, this detached bungalow presents a fantastic opportunity for those looking to create their dream home. In need of full renovation, the property offers an abundance of character and scope to modernise or reconfigure to suit a range of needs.
The existing layout offers versatile accommodation, with the potential to extend or redevelop (subject to planning permission). Whether you're an investor, developer, or someone seeking a project with real promise, this property is bursting with possibilities.
Outside, the bungalow enjoys a great site with ample outdoor space, providing further opportunity to enhance both the home and garden.
This is a rare chance to add value and bring new life to a property with so much inherent charm.
Ground Floor
- ENTRANCE PORCH:
- 1.4m x 1.14m (4' 7" x 3' 9")
Front door with stained glass side panels. - ENTRANCE HALL:
- 2.39m x 6.93m (7' 10" x 22' 9")
Wooden panelled walls. - LOUNGE:
- 4.55m x 4.22m (14' 11" x 13' 10")
Cornicing, picture rail, feature fireplace with wooden surround and tiled surround. - DINING ROOM:
- 4.5m x 4.01m (14' 9" x 13' 2")
Feature fireplace with tiled surround. - BEDROOM (1):
- 4.5m x 3.05m (14' 9" x 10' 0")
- BATHROOM:
- Bath, pedestal wash hand basin, low flush WC, part tiled walls.
- BEDROOM (2):
- 3.76m x 3.m (12' 4" x 9' 10")
Picture rail. - OFFFICE:
- 3.66m x 2.41m (12' 0" x 7' 11")
- KITCHEN/DINING:
- 4.55m x 2.92m (14' 11" x 9' 7")
Single drainer stainless steel sink unit with mixer tap. - SUN ROOM:
- 1.47m x 5.38m (4' 10" x 17' 8")
Outside
- OUTSIDE:
- Sweeping driveway with gardens to the front side and rear. Detached garage with storage above.
- GARAGE:
- 2.82m x 5.13m (9' 3" x 16' 10")
Storage above 9'2 x 5'4, boiler room.
Directions
From Dromara Road, turn right onto Dromore Road and no.49 is on the left hand side.
--------------------------------------------------------MONEY LAUNDERING REGULATIONS:
Intending purchasers will be asked to produce identification documentation and we would ask for your co-operation in order that there will be no delay in agreeing the sale.
Travel Time From This Property

Important PlacesAdd your own important places to see how far they are from this property.
Agent Accreditations



