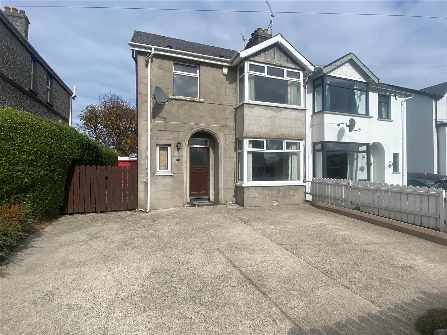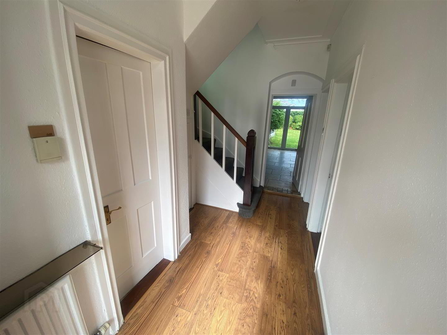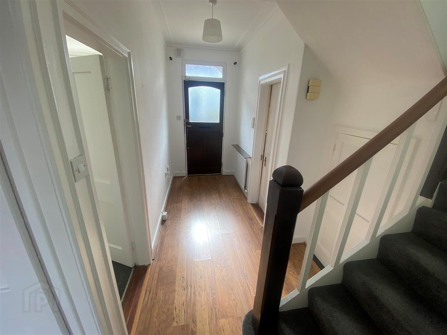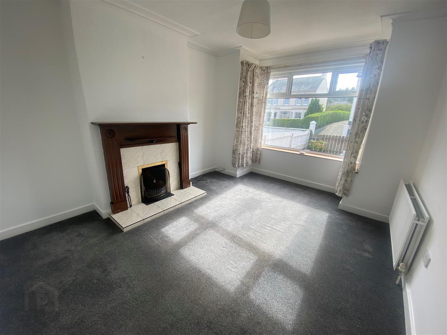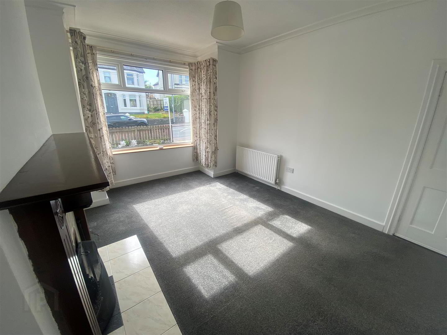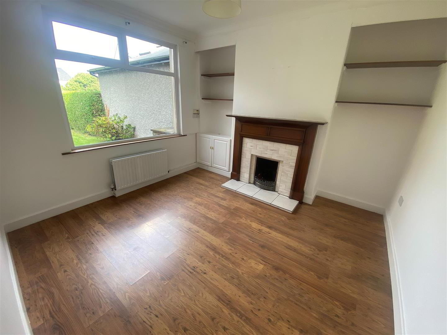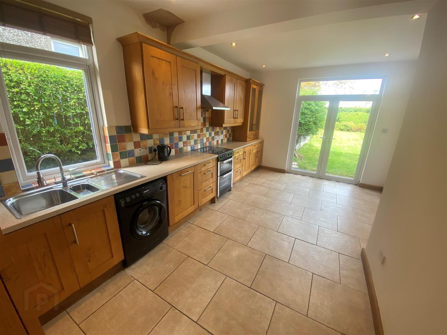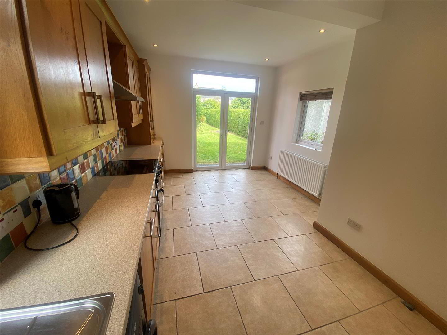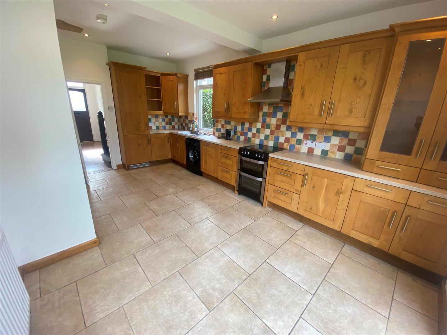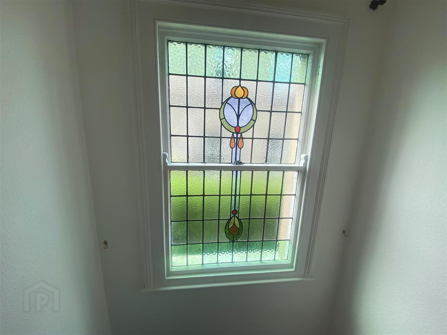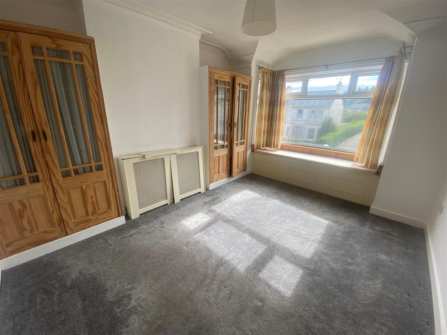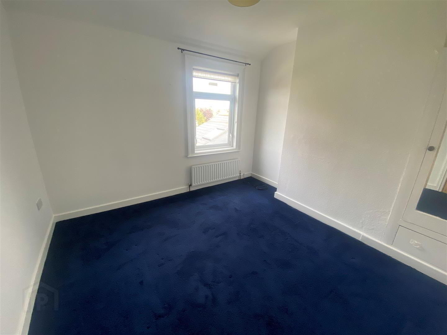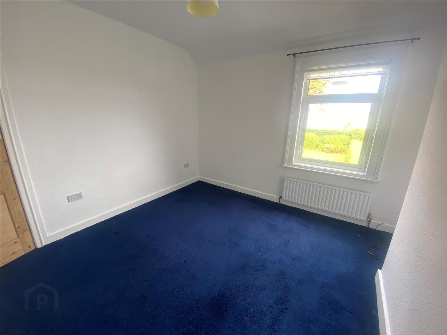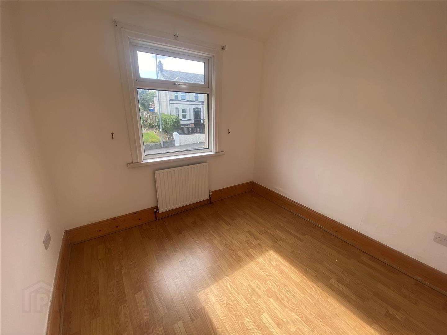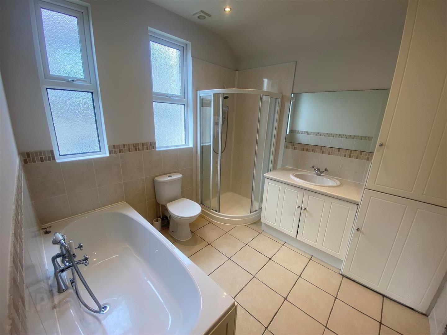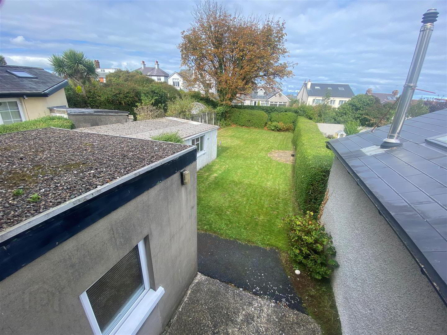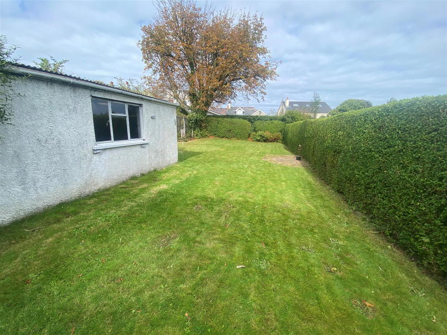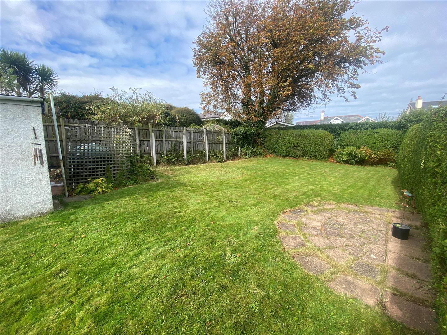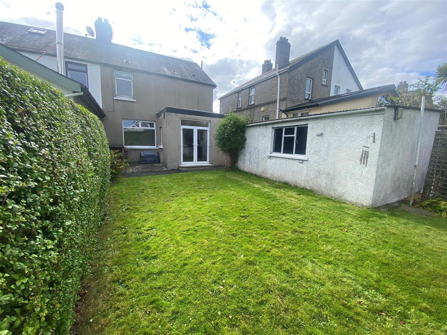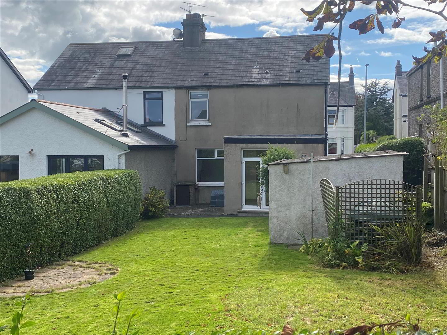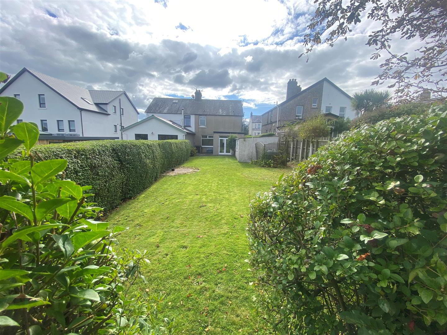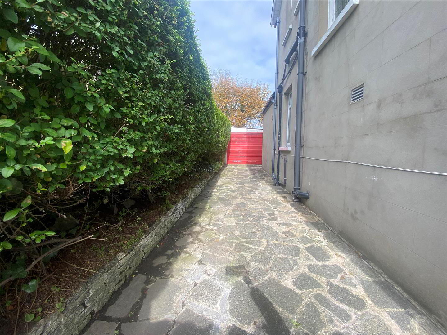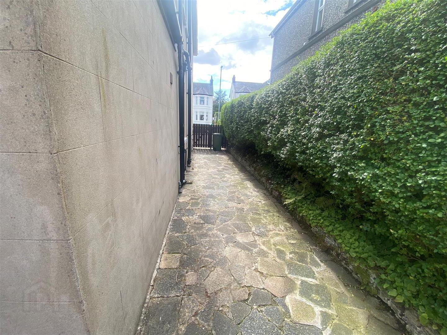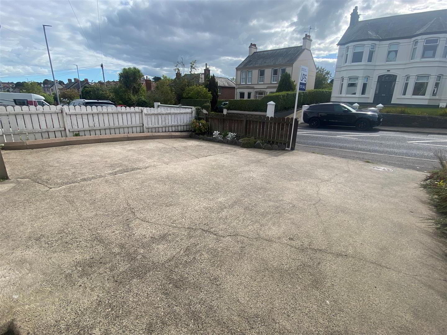For sale
Added 2 hours ago
49 Donaghadee Road, Bangor, BT20 4QY
Offers Over £250,000
Property Overview
Status
For Sale
Style
Semi-detached House
Bedrooms
3
Bathrooms
1
Receptions
2
Property Features
Tenure
Leasehold
Broadband Speed
*³
Property Financials
Price
Offers Over £250,000
Stamp Duty
Rates
£1,573.77 pa*¹
Typical Mortgage
Additional Information
- 3 Bedrooms
- 2 Reception Rooms
- uPVC Double Glazing
- Oil Fired Heating System
- Oak Kitchen
- White Bathroom Suite
- Large Rear Garden
- Detached Garage
- Handy Location
- No Onward Chain
The accommodation includes two comfortable reception rooms and a practical kitchen fitted with oak units. Upstairs, three well-proportioned bedrooms are complemented by a white bathroom suite.
To the rear, a large garden provides plenty of space for outdoor living, entertaining, or family enjoyment, enhancing the appeal of this well-situated property.
With its central location, spacious layout, and no onward chain, this home is ideal for those seeking comfort and convenience in a desirable setting.
- ACCOMMODATION
- Opaque glazed door into ....
- ENTRANCE HALL
- Laminated wood floor. Telephone point.
- WASH ROOM/CLOAK SPACE
- Comprising: Wash hand basin with mixer tap. W.C. Pine panelled walls and ceiling. Ceramic tiled floor.
- LOUNGE 4.60m into bay x 3.61m (15'1" into bay x 11'10")
- Open fireplace with tiled surround and hearth, mahogany mantel. Cornice.
- FAMILY ROOM 3.63m x 3.61m (11'11" x 11'10")
- Open fireplace with tiled surround and hearth, oak mantel. Laminated wood floor.
- KITCHEN 5.77m x 2.77m widening to 3.43m (18'11" x 9'1" wid
- Range of oak high and low level cupboards and drawers with roll edge work surfaces incorporating unit display cabinet. Franke 11/2 tub single drainer stainless steel sink unit with mixer taps. Plumbed for washing machine. Bosch integrated fridge/freezer and dishwasher. 8 Downlights. Ceramic tiled floor. Part tiled walls. uPVC double glazed French doors leading to rear.
- STAIRS TO LANDING
- Feature stained glass window.
- BEDROOM 1 4.75m into bay x 3.61m (15'7" into bay x 11'10")
- BEDROOM 2 3.63m x 3.61m (11'11" x 11'10")
- BEDROOM 3 2.92m x 2.79m (9'7" x 9'2")
- Laminated wood floor.
- ROOFSPACE
- Folding ladder. Floored.
- BATHROOM
- White suite comprising: Panelled bath with mixer taps and telephone shower attachment. Corner shower with Redring Expressions electric shower. Vanity unit with inset wash hand basin. W.C. Part tiled walls. Ceramic tiled floor. 5 Downlights. Built-in extractor fan. Built-in hotpress with insulated copper cylinder and immersion heater. Chrome heated towel rail.
- OUTSIDE
- DETACHED GARAGE 5.87m x 3.20m (19'3" x 10'6")
- FRONT
- Off street parking.
- REAR
- Garden in lawn with hedges. PVC oil tank. Boiler house.
Travel Time From This Property

Important PlacesAdd your own important places to see how far they are from this property.
Agent Accreditations

Not Provided


