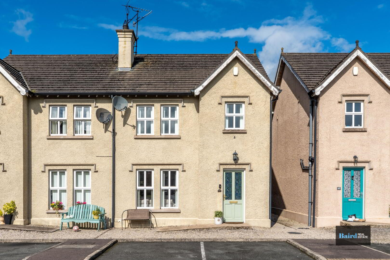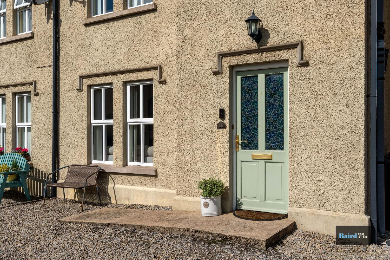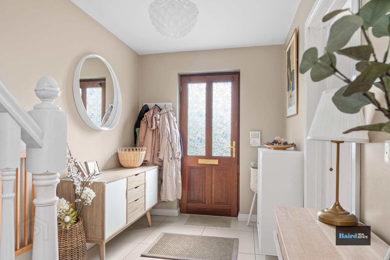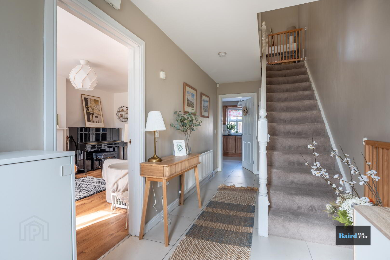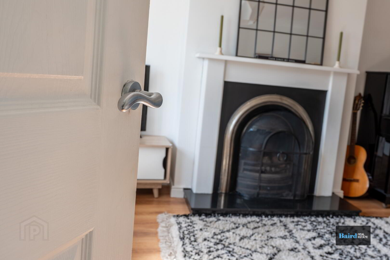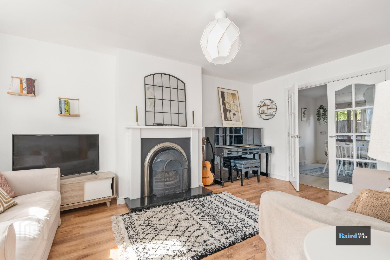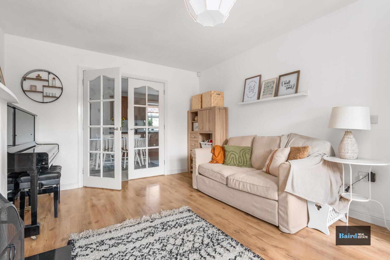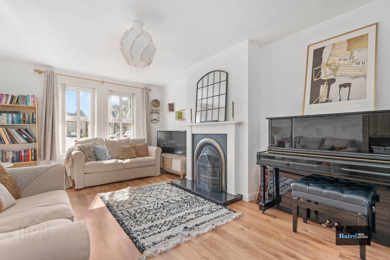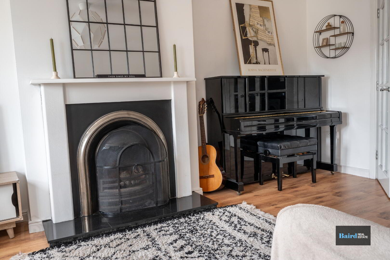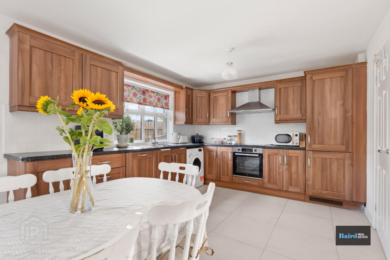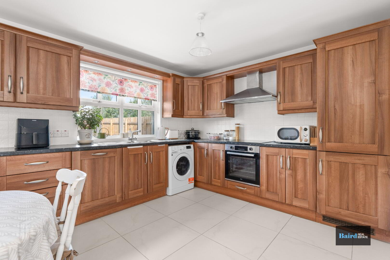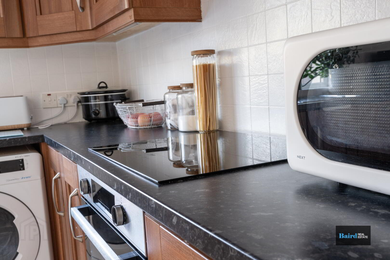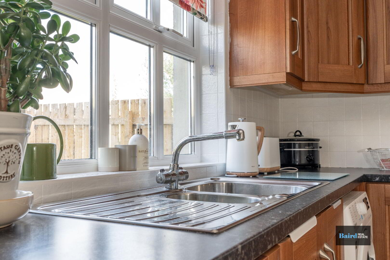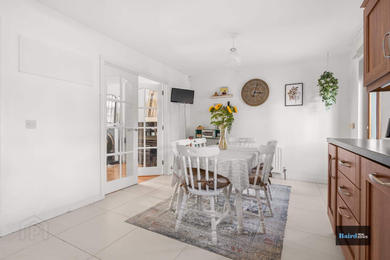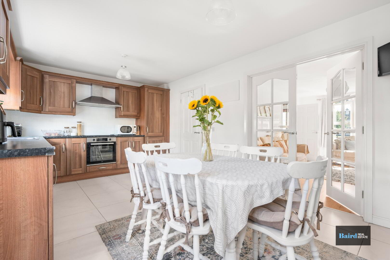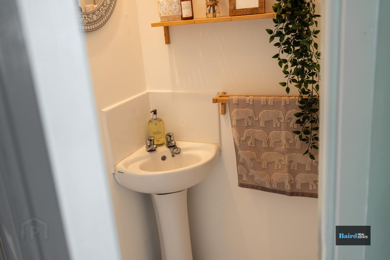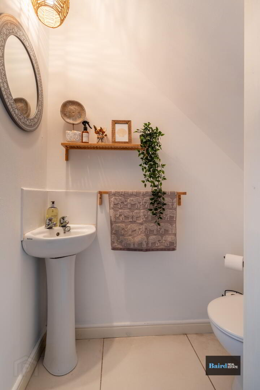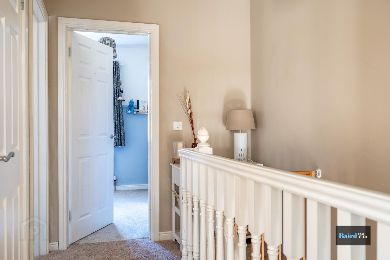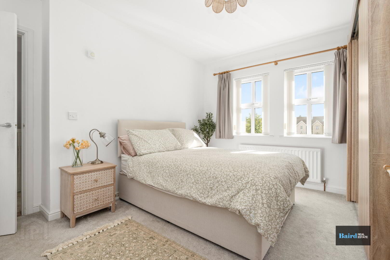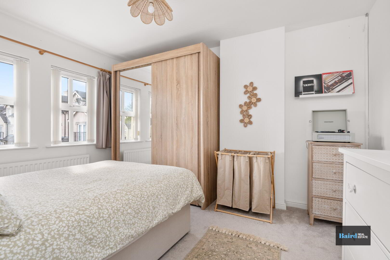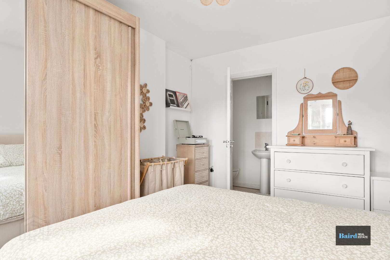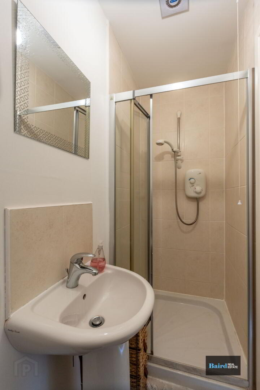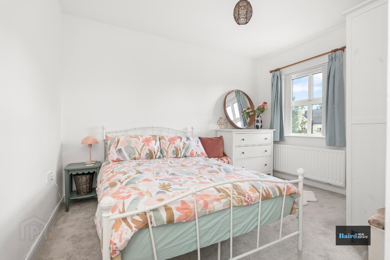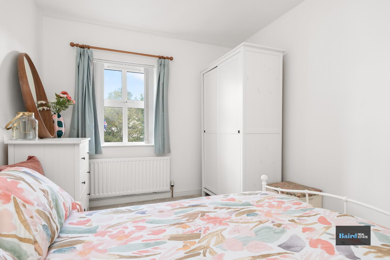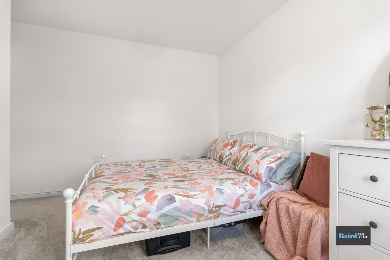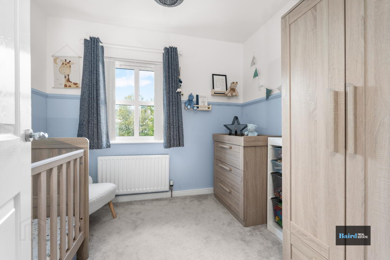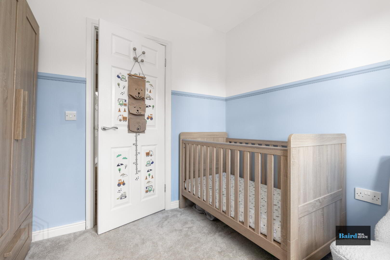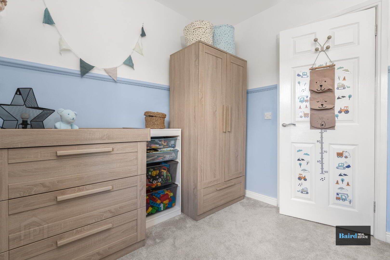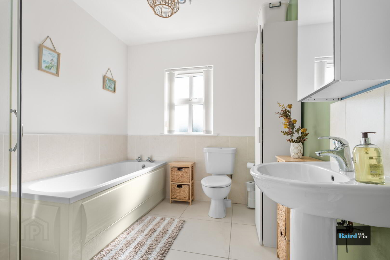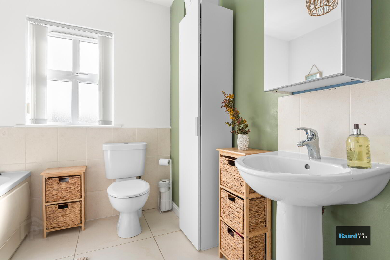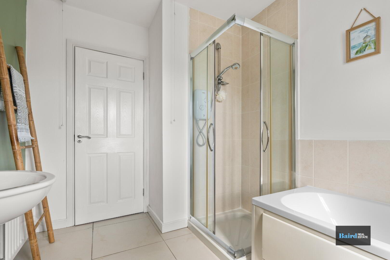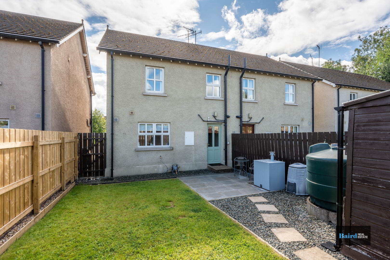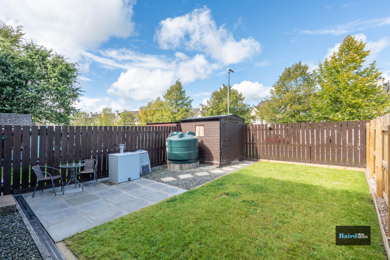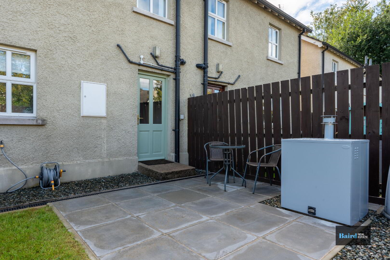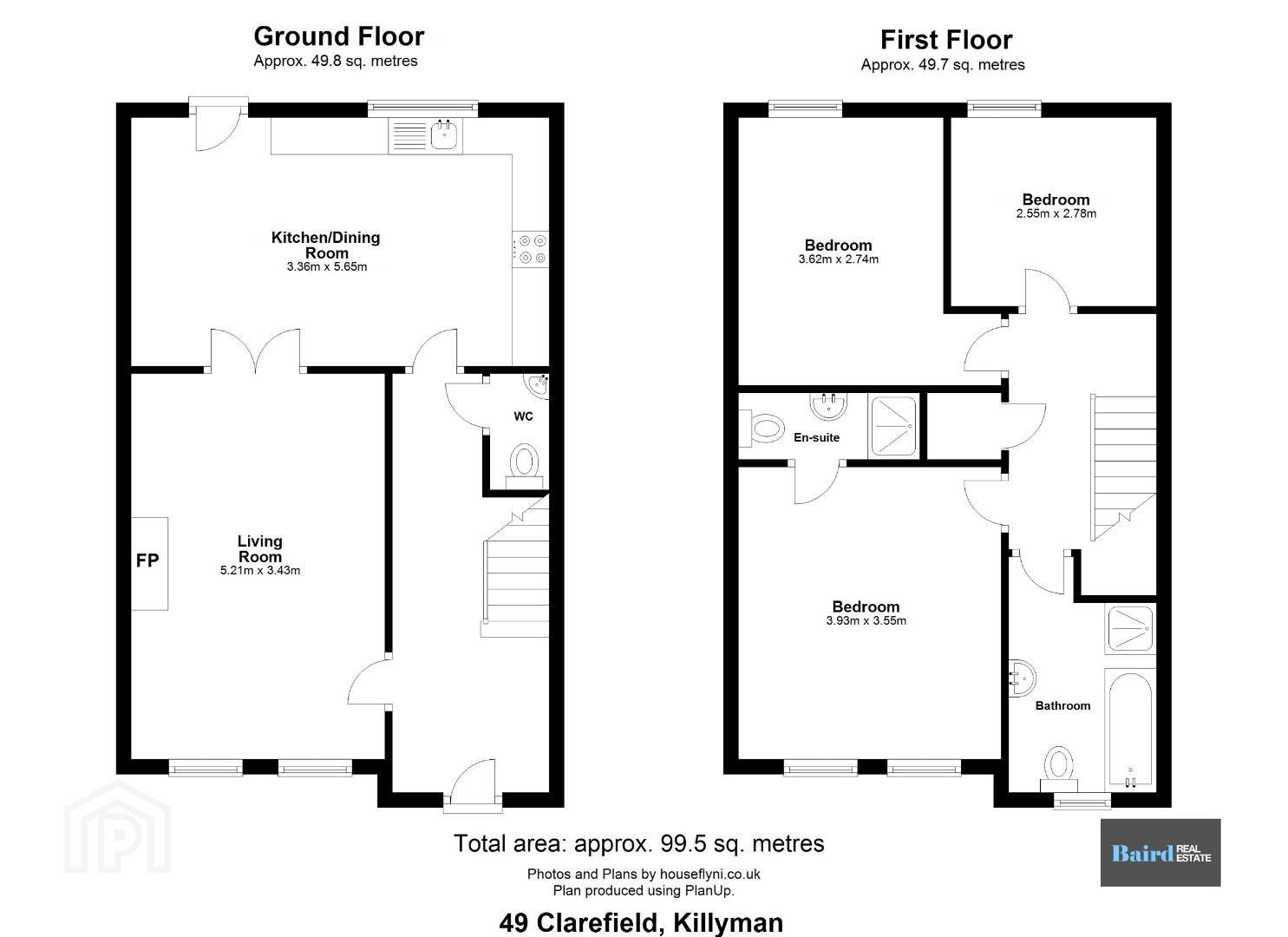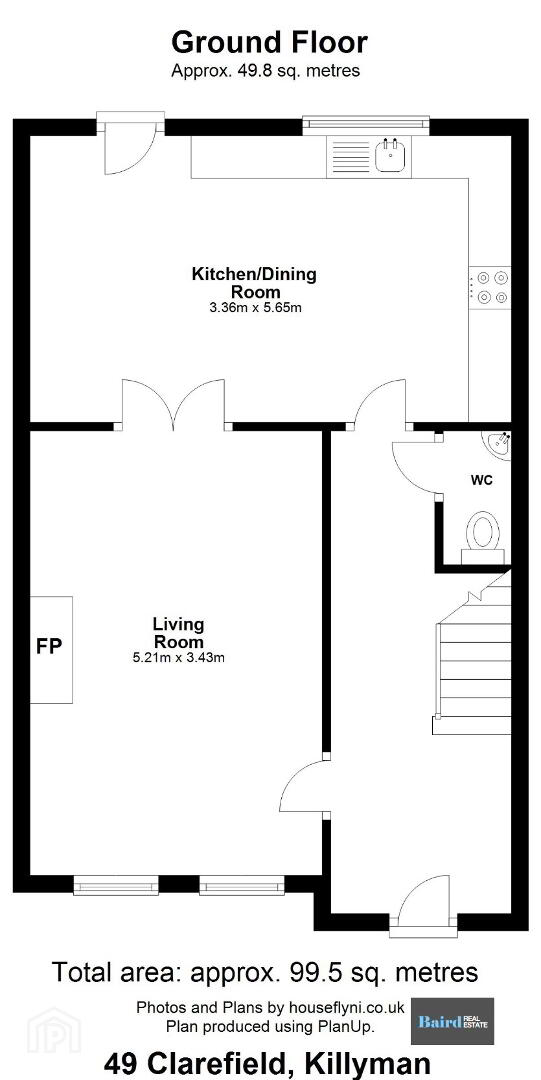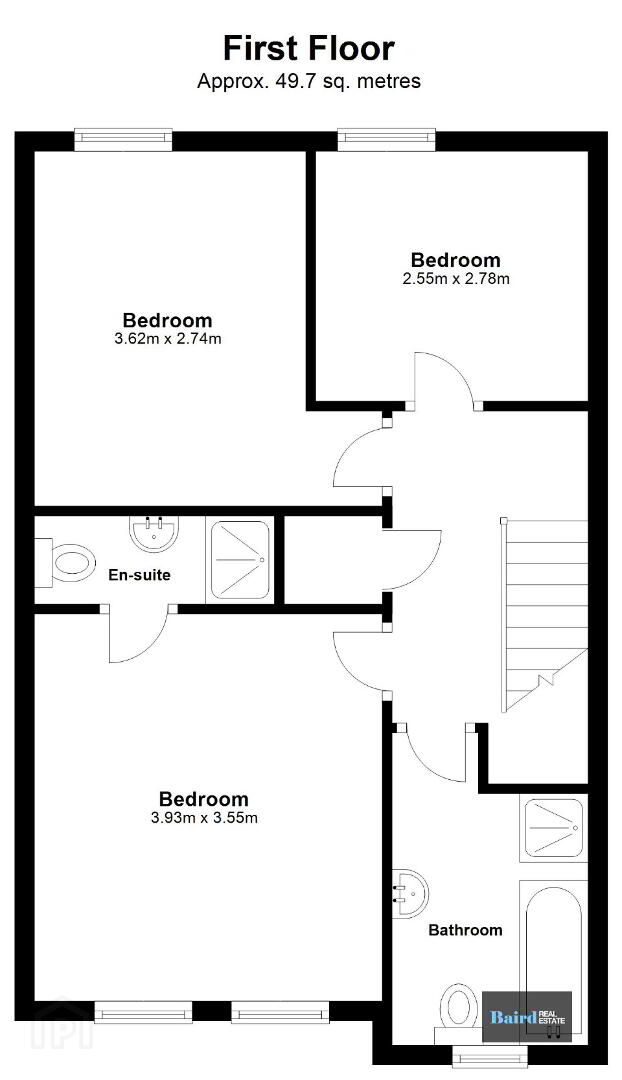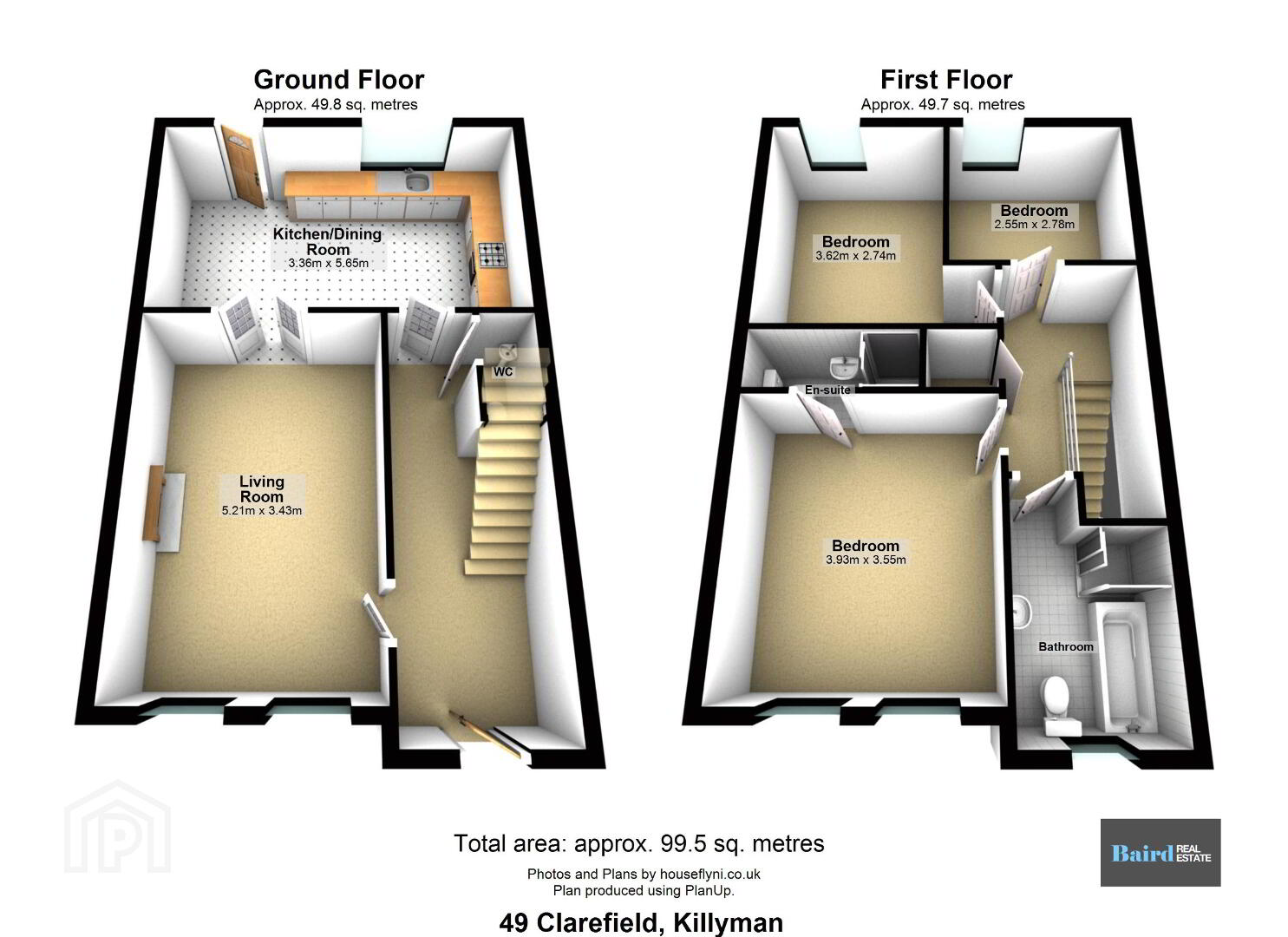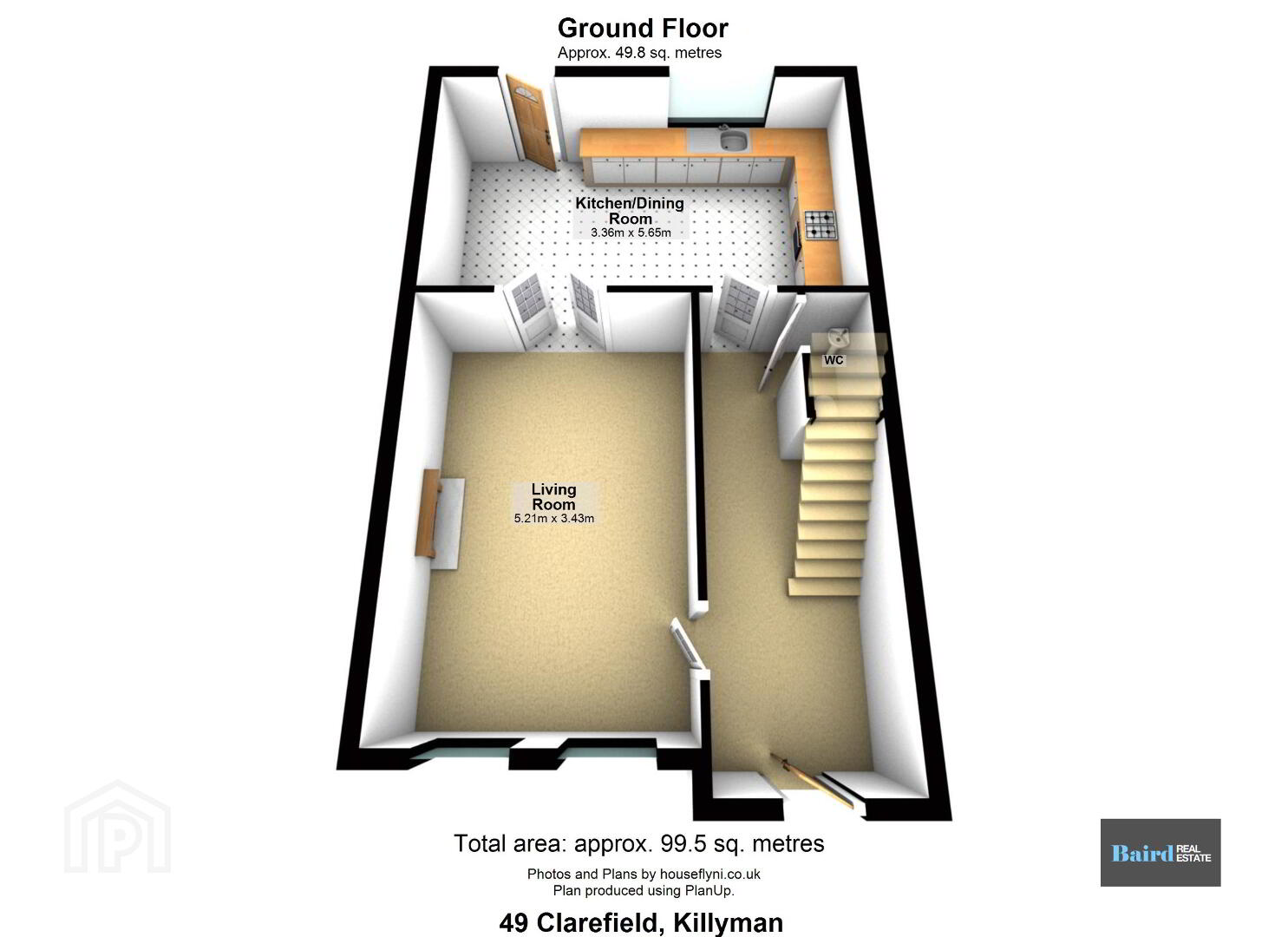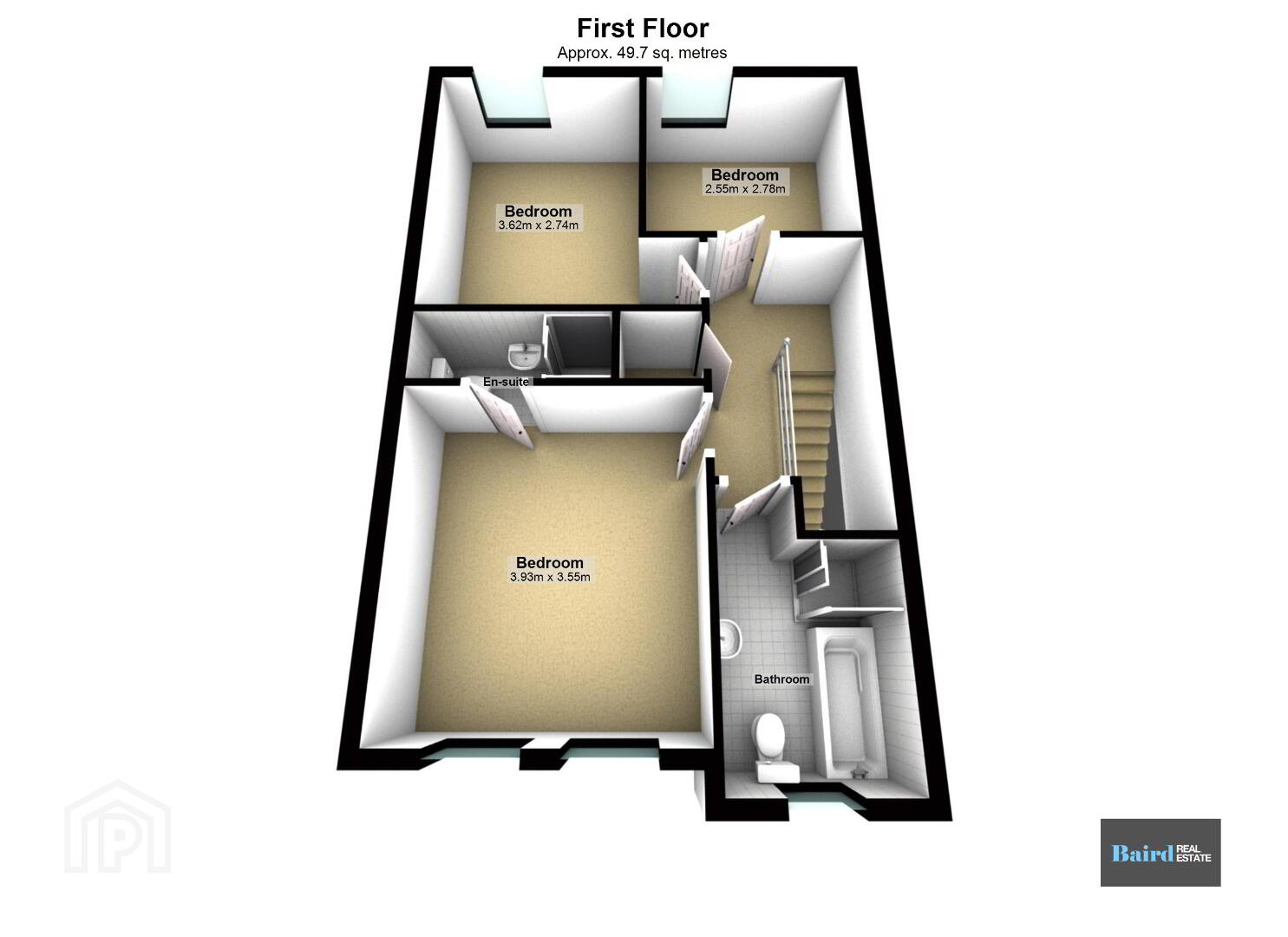49 Clarefield, Killyman, Dungannon, BT71 6TQ
Offers Around £164,950
Property Overview
Status
For Sale
Style
Semi-detached House
Bedrooms
3
Bathrooms
1
Receptions
1
Property Features
Tenure
Freehold
Heating
Oil
Broadband Speed
*³
Property Financials
Price
Offers Around £164,950
Stamp Duty
Rates
£995.61 pa*¹
Typical Mortgage
Baird Real Estate are delighted to welcome to the market this terrific three-bedroom semi-detached home, situated in the ever-popular Clarefield development in Killyman village. Perfectly positioned close to local schools, shops and amenities, the property also offers excellent commuter links with Dungannon town and the M1 motorway at Tamnamore only a few minutes away.
Key Features
- Attractive three-bedroom semi-detached home
- Highly sought-after residential development in Killyman
- Spacious living room with feature fireplace
- Open plan kitchen and dining area
- Ground floor WC and separate utility space
- Three bedrooms, master with ensuite shower room
- Family bathroom on first floor
- Rear garden ideal for family use or entertaining
- Dedicated parking to the front
- Oil-fired central heating & PVC double glazing
- Excellent opportunity for first-time buyers
Accommodation
The ground floor comprises a welcoming entrance hallway, spacious living room with feature fireplace, open plan kitchen/dining room with modern layout, and convenient downstairs WC.
Upstairs, there are three well-proportioned bedrooms including a master with ensuite shower room, along with a family bathroom.
Outside
To the rear, the property benefits from a private enclosed garden, perfect for outdoor use. To the front, there is dedicated off-street parking.
Location
Clarefield is a modern and highly regarded development in Killyman village, offering a strong sense of community while being just a short drive to Dungannon and the M1 motorway.
Accommodation Comprises:
Entrance Hall (5.65m x 2.08m)
Wooden front door with glazed panels, tiled flooring, single panel radiator, power point, intruder alarm, and thermostat.
Living Room (5.22m x 3.44m)
Laminate wooden flooring, open fire with granite hearth and wooden surround, power points, TV point, double panel radiator, two front-aspect windows, and double doors leading to the dining area.
W.C (1.63m x 0.77m)
Tiled flooring, low flush WC, pedestal wash hand basin with tiled splashback, and extractor fan.
Kitchen / Dining Area
Tiled flooring, range of high and low-level cupboards, integrated fridge freezer, Beko oven & grill, Beko induction hob, integrated dishwasher, tiled splashback between units, double panel radiator, power points, TV point, and wooden door with glazed panels leading to the rear yard.
Stairs & Landing
Carpeted, power points, access to shelved hot press and attic space.
Bedroom 1 (2.54m x 2.77m)
Carpet flooring, single panel radiator, power points, rear-aspect window.
Bedroom 2 (3.53m x 3.62m)
Carpet flooring, single panel radiator, power points.
Master Bedroom (3.54m x 3.92m)
Carpet flooring, single panel radiator, power points, TV point, thermostat, two front-aspect windows.
Ensuite (2.44m x 0.90m)
Tiled flooring, low flush WC, pedestal wash hand basin with tiled splashback, Mira electric shower with tiled walls, and extractor fan.
Attic
Pull-down steps with full flooring.
Exterior
Front:
Stoned driveway with two parking spaces.
Rear:
Enclosed Garden laid in lawn with paved patio area, garden shed, and boundary fencing.
Travel Time From This Property

Important PlacesAdd your own important places to see how far they are from this property.
Agent Accreditations



