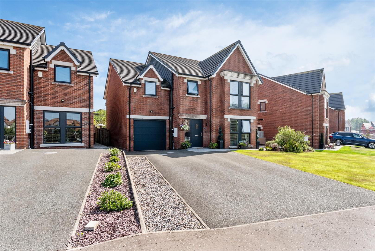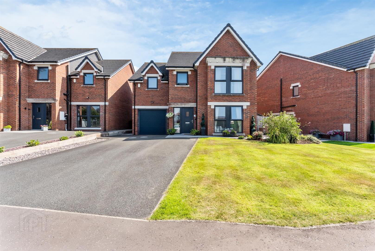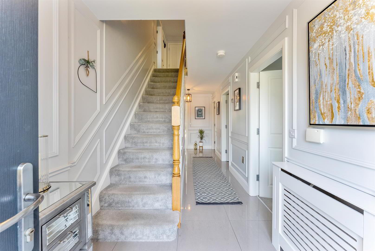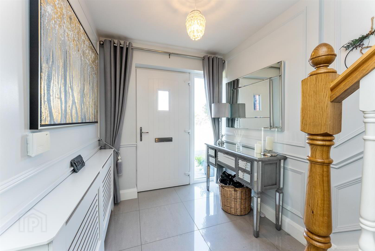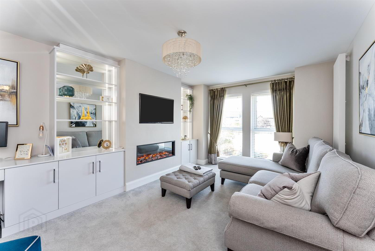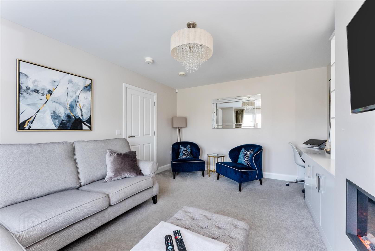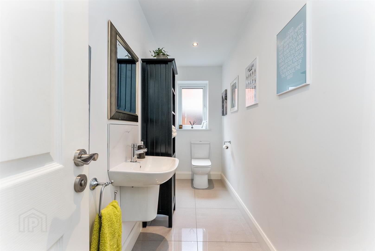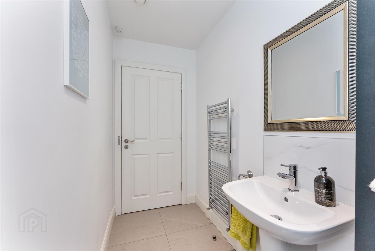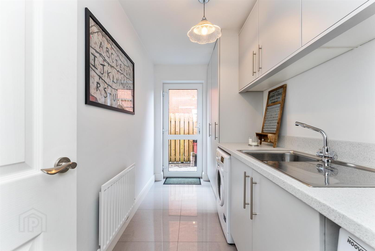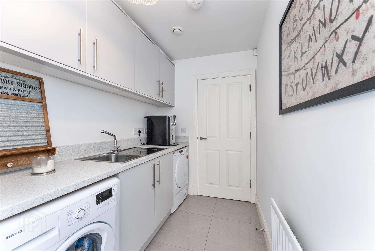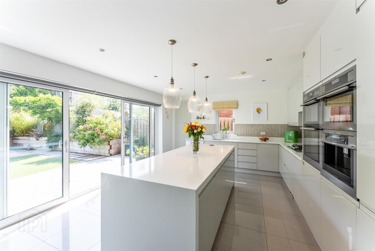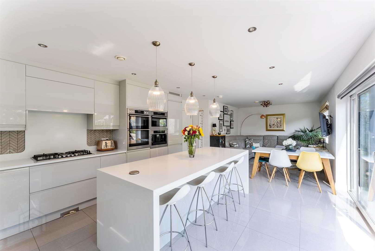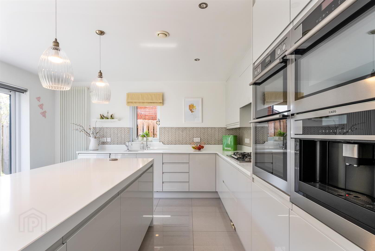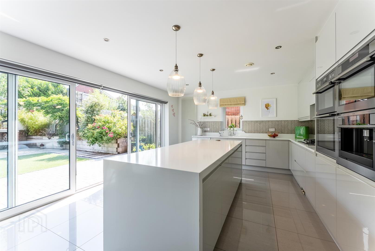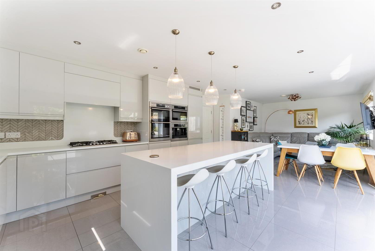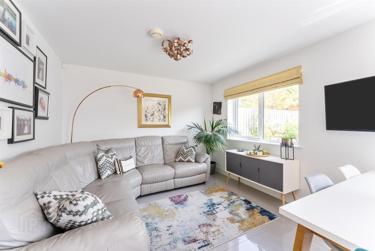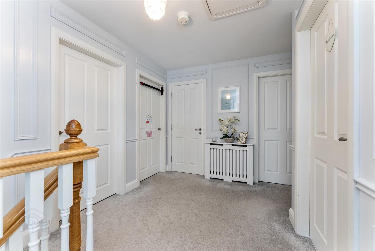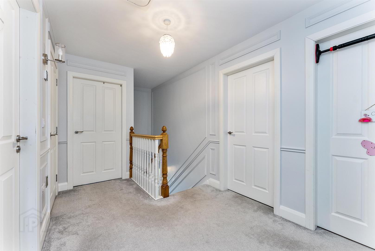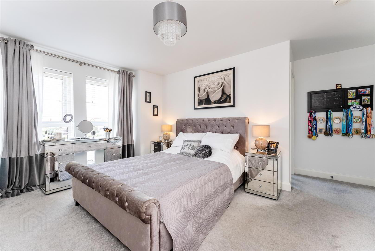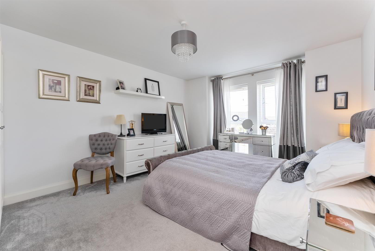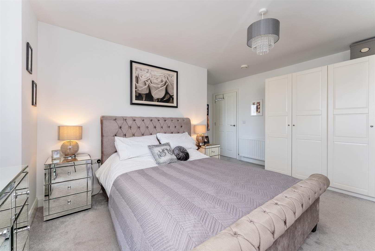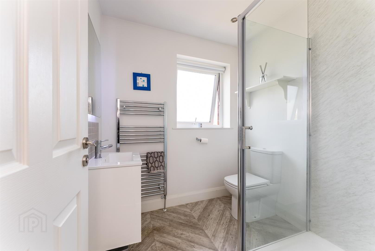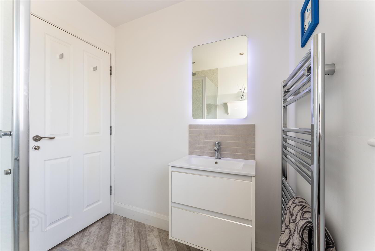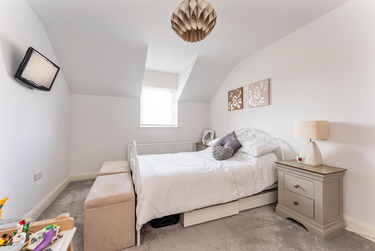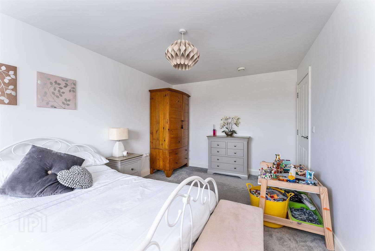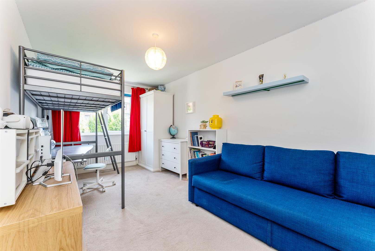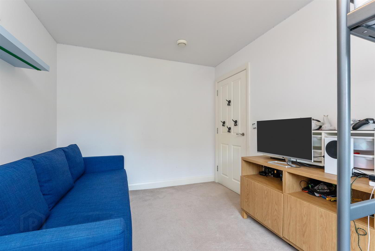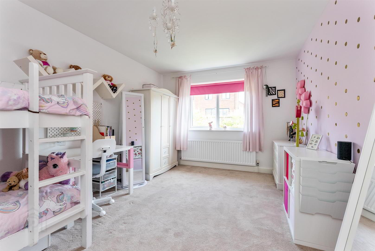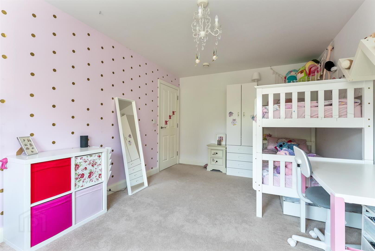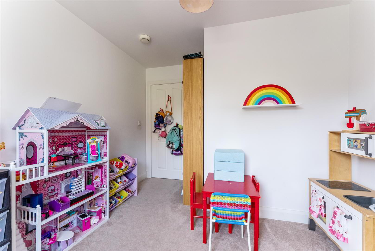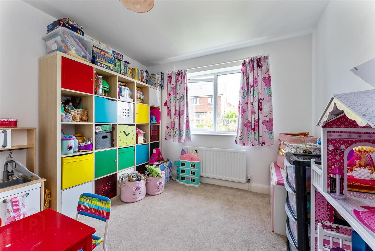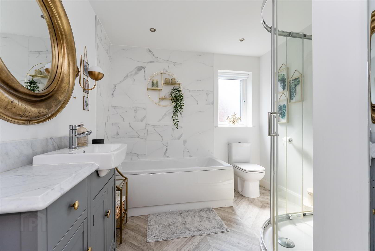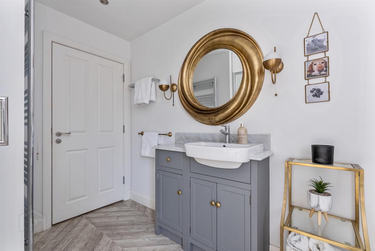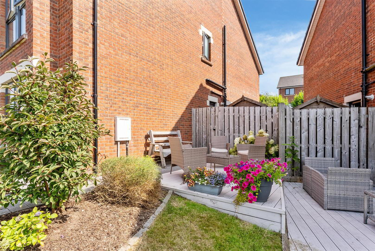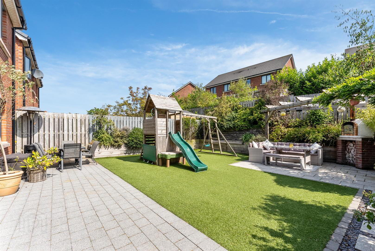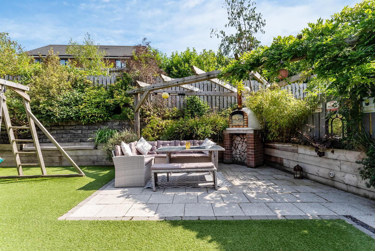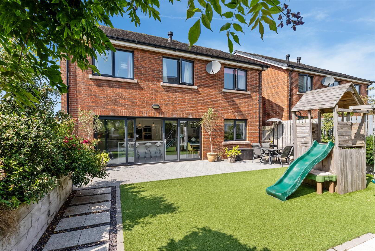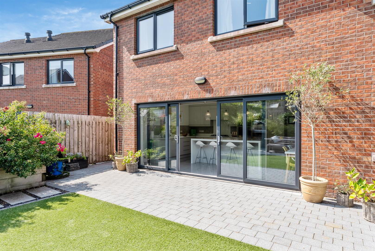For sale
Added 2 hours ago
49 Baronsgrange Park, Comber Road, Carryduff, Belfast, BT8 8LF
Asking Price £489,950
Property Overview
Status
For Sale
Style
Detached House
Bedrooms
5
Bathrooms
2
Receptions
2
Property Features
Tenure
Freehold
Energy Rating
Broadband
*³
Property Financials
Price
Asking Price £489,950
Stamp Duty
Rates
£2,547.44 pa*¹
Typical Mortgage
Additional Information
- Recently Constructed Detached Family Home
- Four Bedrooms + Study, Principle With En-Suite
- Spacious Lounge To The Front
- Fantastic Kitchen / Dining / Living
- Downstairs W/C & Utility Room
- Gas Heating & Triple Glazing
- Family Bathroom Suite
- Heat Recovery & Ventilation System
- Driveway Leading To Integral Garage
- Enclosed Rear Gardens And Patio Area
This particular detached home offers spacious accommodation inside and out and comprises four well proportioned bedrooms with master with en-suite and study, great sized lounge and superb kitchen dining / living to the rear of the property. The property also benefits from a downstairs W/C, utility/boot room and a white bathroom suite on first floor.
In addition the property is serviced with gas fired central heating and comes complete with a heat recovery and ventilation system and triple glazing as standard.
Externally there is a driveway to the front with ample parking for several cars a secluded patio area that captures the evening sun, access to the integral garage and enclosed patio and garden to rear.
This is a fantastic entertaining space with a large patio area accessed from the kitchen / dining / living with an additional patio area at the rear of the garden with a wood fired pizza oven.
All in all this is a superb, efficient family home with nothing to do but add your own furniture!
- Entrance Hall
- Composite front door with glazed side panels to entrance hall. Ceramic tiled flooring.
Access to integral garage.
Understairs storage. - Lounge 5.18m x 3.66m (17'0 x 12'0)
- Raised, contemporary glass fronted fireplace housing a wood burning effect gas fire.
- Downstairs w.c
- Sink unit with mixer taps, low flush w.c
Ceramic tiled flooring continued from hallway. - Utility / Boot Room
- Full range of high and low level units, Formica work surfaces, plumbed for washing machine, integrated tall freezer, ceramic tiled flooring continued from hallway.
Upvc door to side. - Fantastic Kitchen/Dining/Living 8.97m x 4.09m (29'5 x 13'5)
- At widest points.
Superb range of high and low level, floor to ceiling handleless units , 'Quartz' worktops with matching upstands, built in 5 ring gas hob and overhead extractor fan, single drainer 1 1/2 bowl sink unit, with Quooker boiling water tap, double oven, microwave and grill, integrated, bean to cup coffee machine, tall fridge and dishwasher.
Centre island with fabulous storage as well as breakfast bar.
Large triple glazed sliding doors with side panels to patio and garden. - First Floor
- Bedroom One 4.75m x 3.51m (15'7 x 11'6)
- Built in bedroom furniture.
- En-suite
- Comprising walk in shower cubicle, wash hand basin with storage below, low flush w.c Heated chrome towel rail. Spot-lights.
- Bedroom Two 5.03m x 3.12m (16'6 x 10'3)
- Bedroom Three 4.98m x 2.77m (16'4 x 9'1)
- Bedroom Four 3.68m x 2.92m (12'1 x 9'7)
- Study / Bedroom Five 4.65m x 3.10m (15'3 x 10'2 )
- White Bathroom Suite
- Comprising panelled bath with mixer taps, and hand shower, shower cubicle with chrome shower unit with drench head shower attachment, wash hand basin on a Carrara marble vanity top with mixer taps and storage below, low flush w.c Heated chrome towel rail.
- Landing
- Storage cupboard housing heat recovery and ventilation system.
Hot-press. - Outside Front
- Garden laid in lawn, with a range of plants shrubs, additional composite decked patio area to the side that captures the evening sun.
Driveway with ample parking leading to the integral garage.
Wired EV charging point. - Integral Garage 5.99m x 2.92m (19'8 x 9'7)
- Electric up and over door. Light and power. Beam vacuum system.
- Outside Rear
- From the Kitchen / Dining / Living access is provided to the patio area and garden finished with artificial grass. Additional patio area to the rear of the garden with a wood fired pizza oven, raised flower beds and pergola.
- Please Note
- The property benefits from a Beam Vacuum system installed on the ground and first floor and is fully alarmed.
Travel Time From This Property

Important PlacesAdd your own important places to see how far they are from this property.
Agent Accreditations



