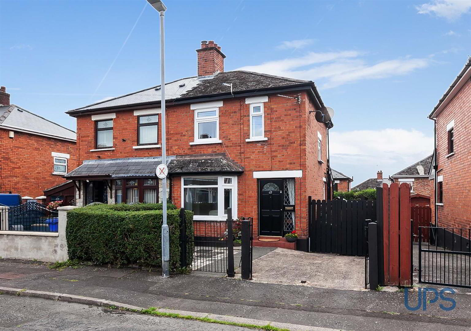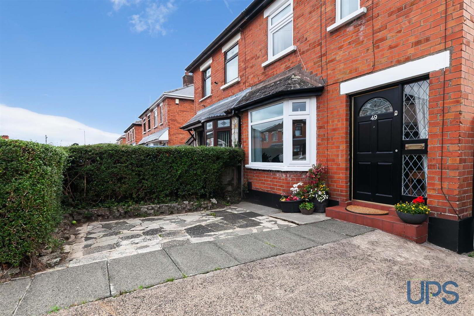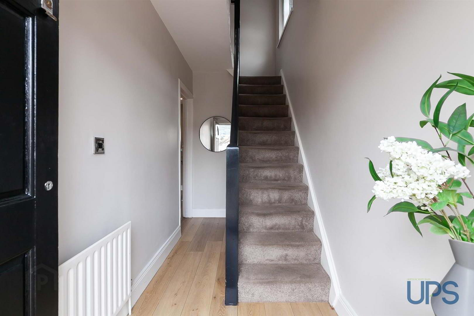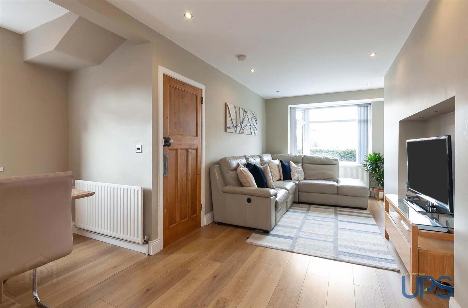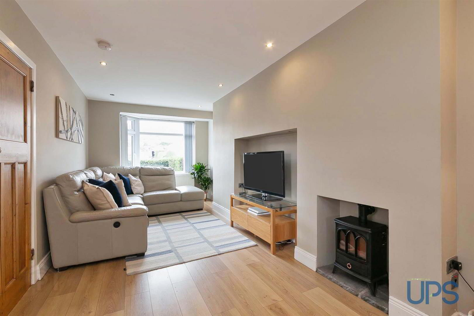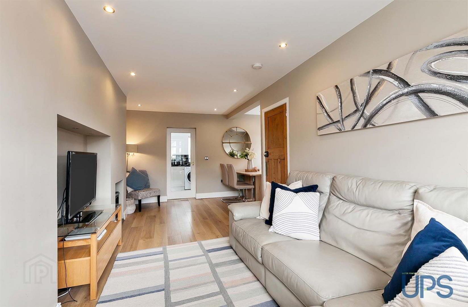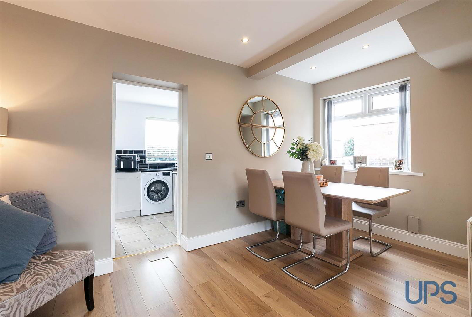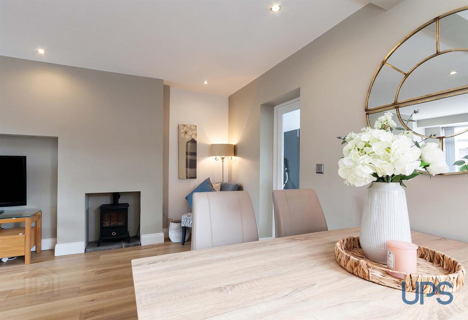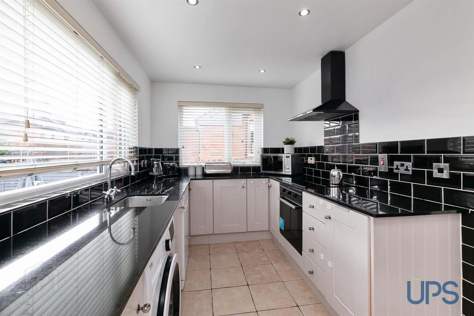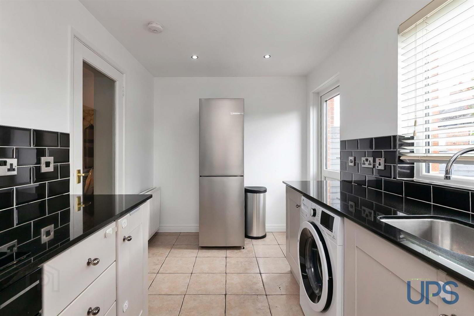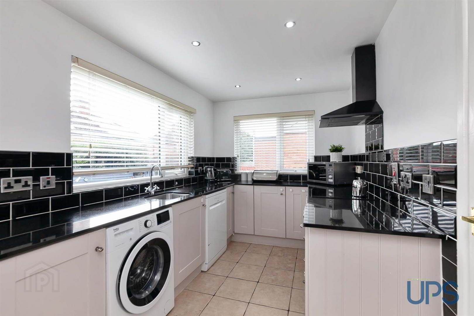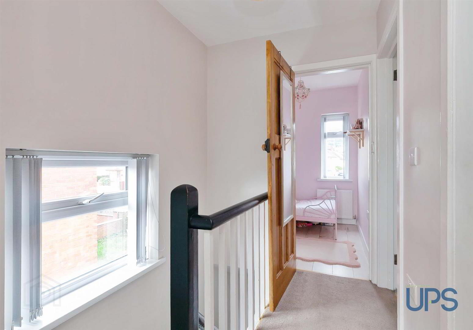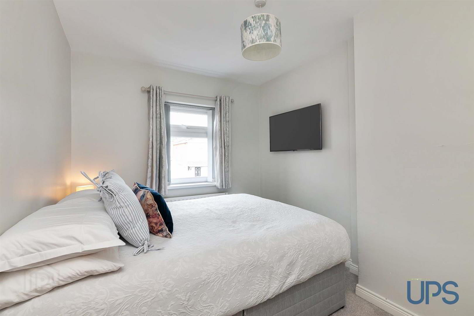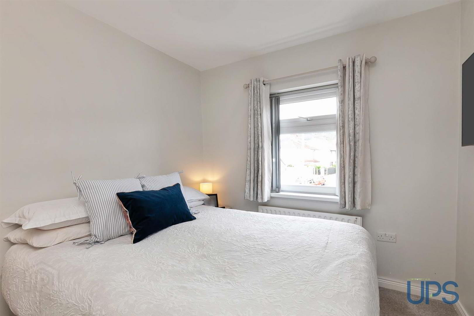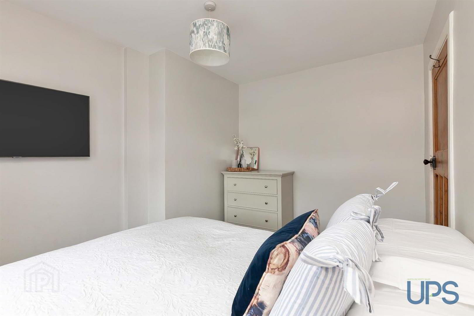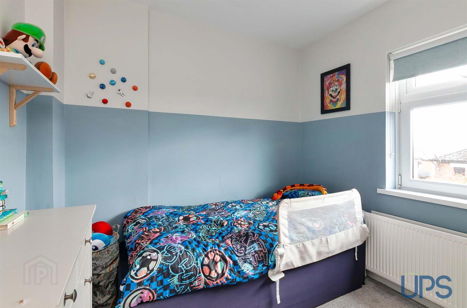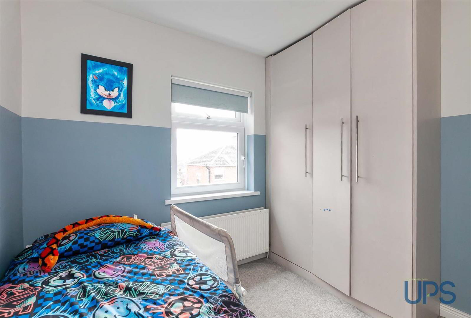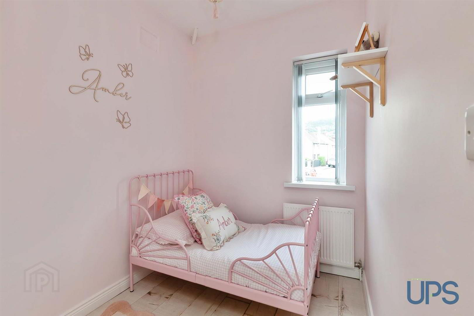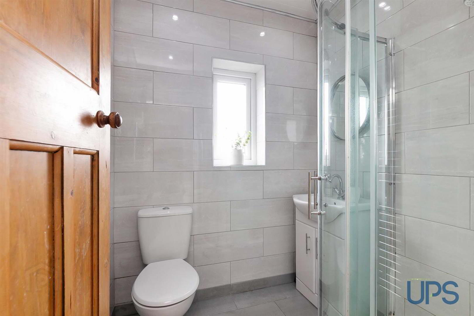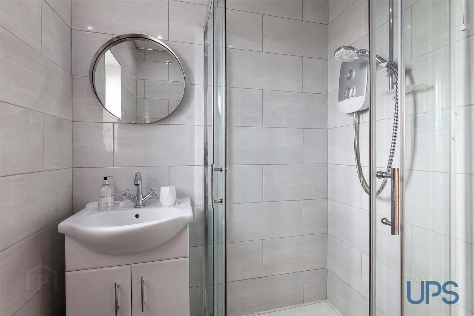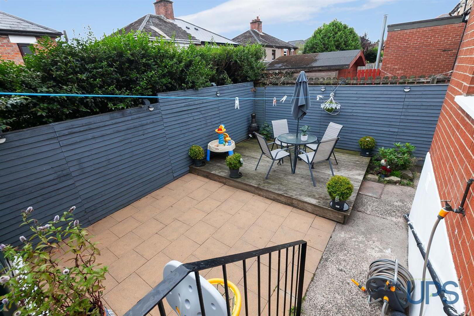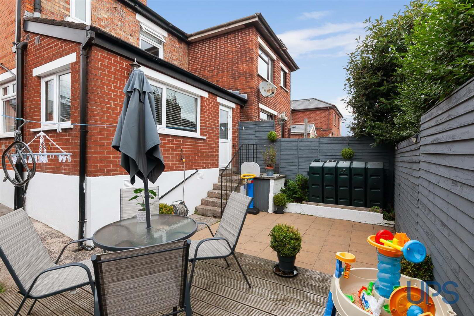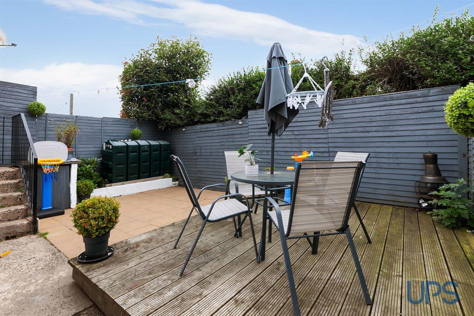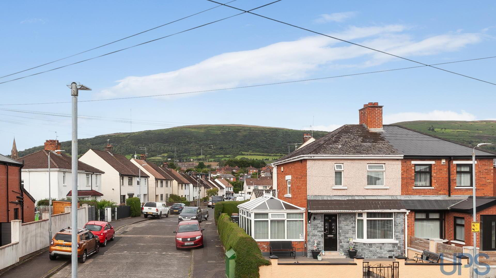49 Andersonstown Park, Belfast, BT11 8FH
Offers Around £169,950
Property Overview
Status
For Sale
Style
Semi-detached House
Bedrooms
3
Bathrooms
1
Receptions
1
Property Features
Tenure
Leasehold
Energy Rating
Broadband Speed
*³
Property Financials
Price
Offers Around £169,950
Stamp Duty
Rates
£959.30 pa*¹
Typical Mortgage
Additional Information
- Red brick, extended, beautifully presented property that enjoys a prime position within this sought after area.
- Three good, bright, comfortable bedrooms.
- Extended lounge / living / dining area.
- Extended fitted kitchen.
- Luxury white shower suite.
- Upvc double glazed windows.
- Oil fired central heating system.
- Feature internal doors.
- Good, fresh, youthful presentation throughout.
- Well worth a visit.
A red brick, extended, beautifully presented property that enjoys a prime position within this established, sought after, residential location benefitting from fantastic mountain views. Three good, bright, comfortable bedrooms. Extended lounge / living / dining area. Extended fitted kitchen. Luxury white shower suite. Upvc double glazed windows. Oil fired central heating system. Good, fresh, youthful presentation throughout. Feature internal doors / floor coverings. Private, landscaped and secure rear gardens. Good fresh youthful presentation throughout. Fantastic doorstep convenience within easy walking distance of schools / shops / transport links / Glider service also Kennedy Centre and Sainsburys all nearby. Competitively priced first time buy. Well worth a visit.
- GROUND FLOOR
- ENTRANCE HALL
- Wooden effect strip floor.
- EXTENDED LOUNGE / LIVING / DINING 6.38m x 4.55m (20'11 x 14'11)
- Wooden effect strip floor, downlighters, bay window, feature fireplace.
- EXTENDED FITTED KITHEN 4.29m x 2.44m (14'1 x 8'0 )
- Range of high and low level units, granite work tops, plumbed for washing machine, plumbed for dishwasher, tiling, ceramic tiled floor, overhead extractor hood, downlighters, upvc double glazed back door.
- FIRST FLOOR
- BEDROOM 1 3.38m x 2.74m'2.44m (11'1 x 9''8)
- BEDROOM 2 2.77m x 2.59m (9'1 x 8'6)
- Built-in cupboard.
- BEDROOM 3 2.16m x1.73m (7'1 x5'8)
- Wooden effect strip floor.
- LUXURY SHOWER SUITE
- Fully tiled shower cubicle, electric shower unit, wash hand basin, low flush w.c, tiling, ceramic tiled floor.
- OUTSIDE
- Driveway to front, paving, private and enclosed to rear fenced walls, flagging.
Travel Time From This Property

Important PlacesAdd your own important places to see how far they are from this property.
Agent Accreditations



