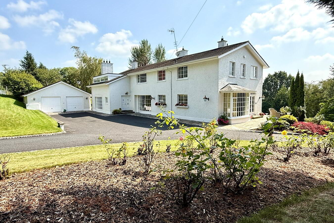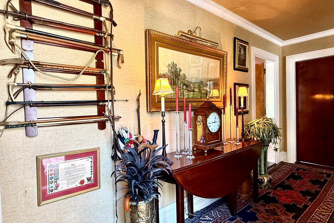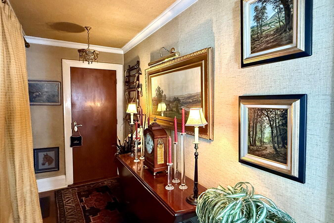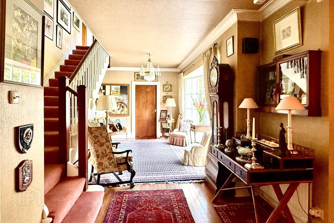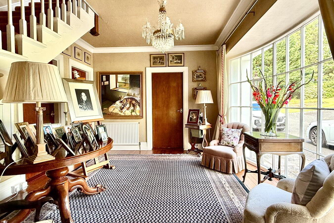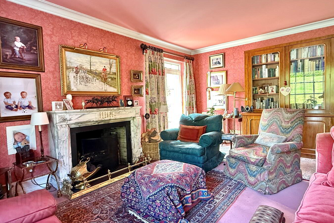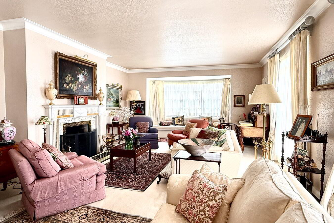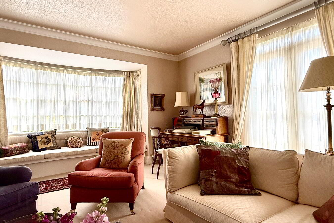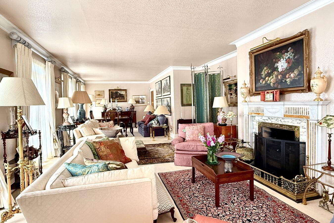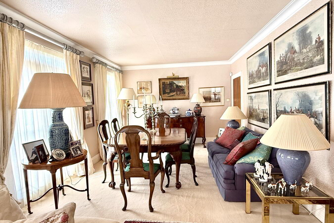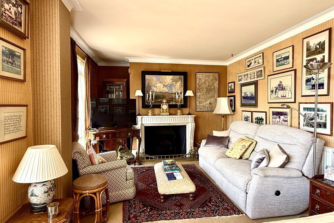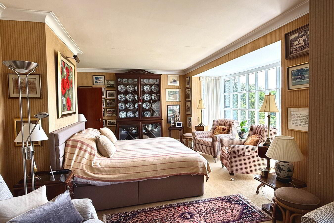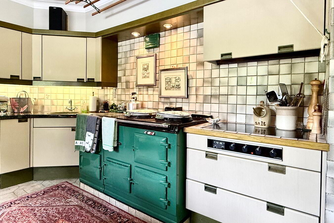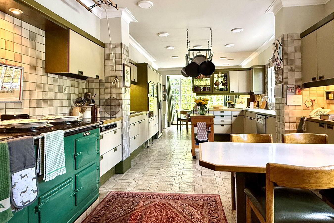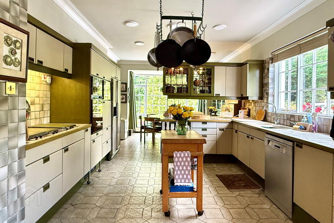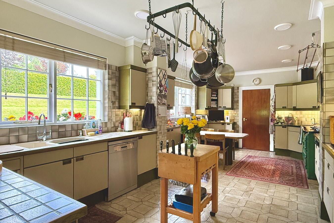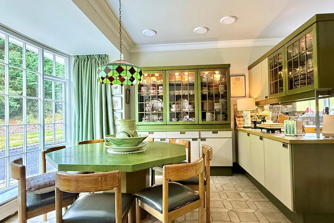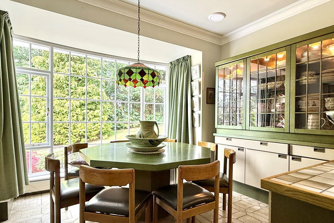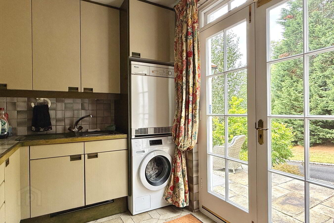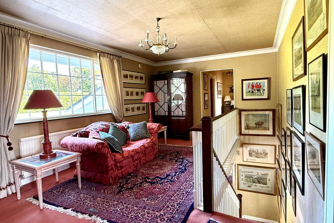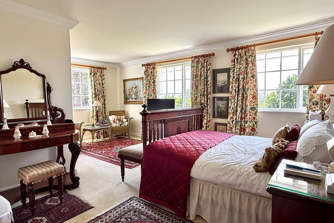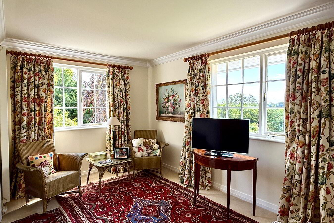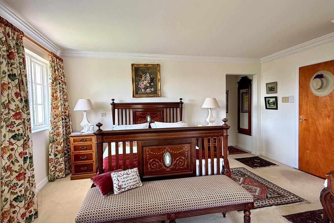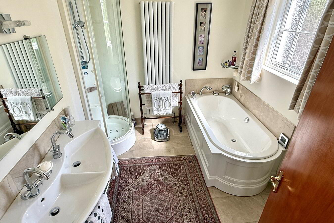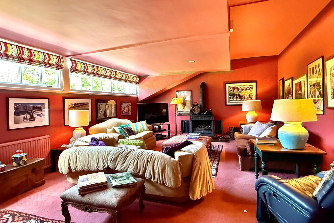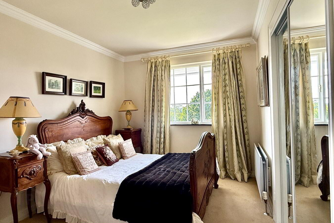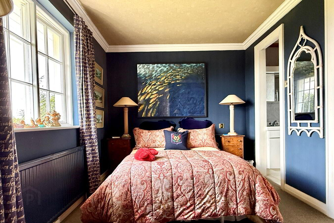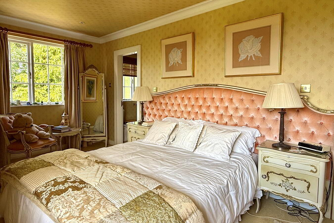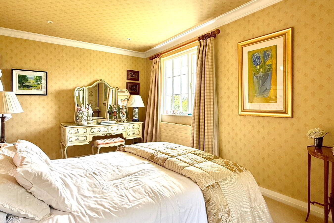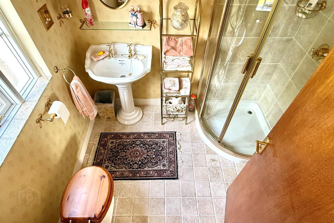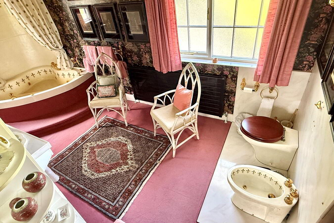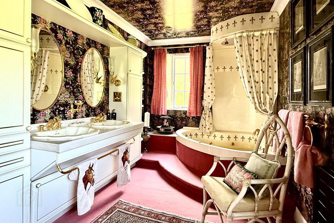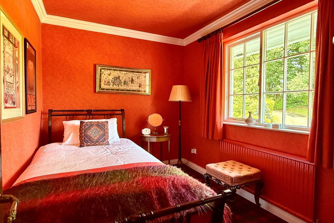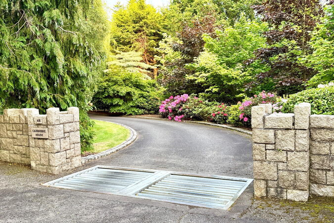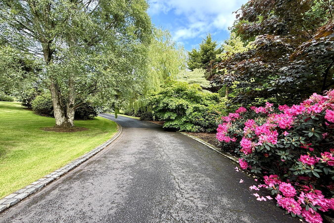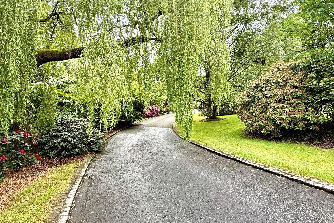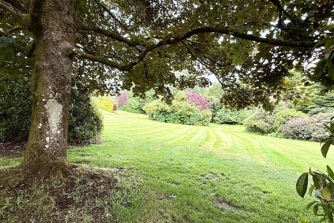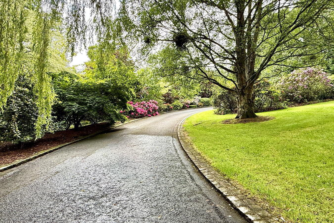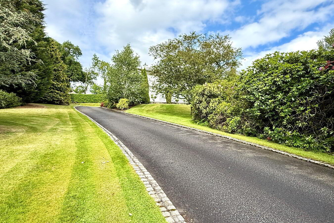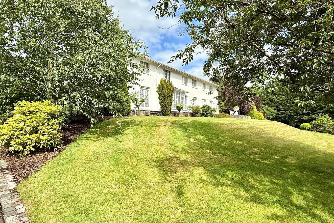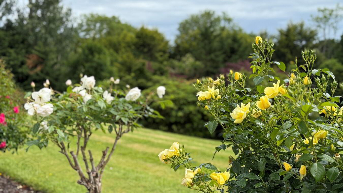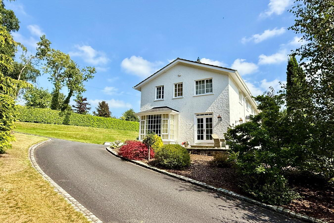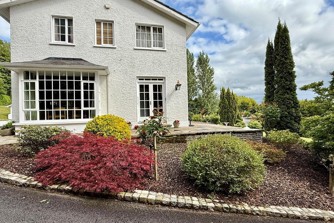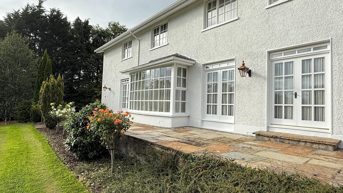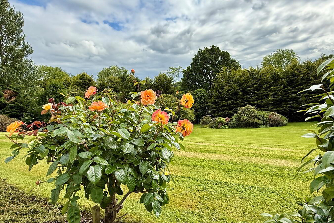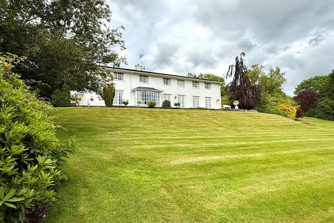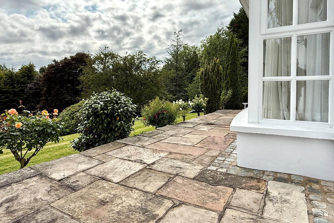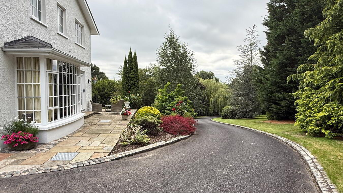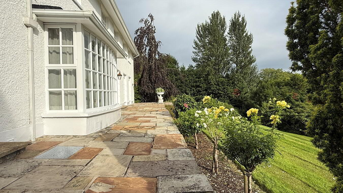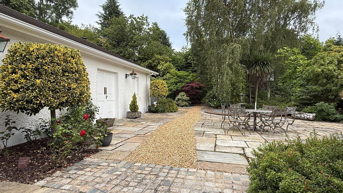48 Manse Road, Portadown, BT63 5NW
Guide Price £695,000
Property Overview
Status
For Sale
Style
Detached House
Bedrooms
5
Bathrooms
5
Receptions
4
Property Features
Tenure
Freehold
Broadband Speed
*³
Property Financials
Price
Guide Price £695,000
Stamp Duty
Rates
£4,223.60 pa*¹
Typical Mortgage
Additional Information
- Entrance hall with large bay window
- Living room with impressive fireplace
- Family room with marble fireplace
- Lounge open plan to dining room
- Spacious kitchen and dining area
- Utility room
- Five bedrooms (three with en -suites)
- Games room
- Family bathroom
- Oil fired heating
Discover a harmonious blend of timeless elegance and Georgian-inspired charm in this exquisite residence, set within one of Portadown’s most sought-after rural locations. Nestled amidst picturesque countryside, this exceptional home offers a lifestyle of comfort, warmth, and understated luxury.
Approached via upper and lower entrances with granite pillars, the property immediately sets an impressive tone. The lower entrance leads to the cobble-edged tarmac driveway that gently winds uphill through mature rhododendrons and established trees. As you ascend, sweeping views of beautifully landscaped gardens unfold, drawing your eye across expansive lawns and vibrant planted beds. Eventually, the house itself comes into view—its scale and presence certain to impress.
Sitting within around 2.5 acres of mature grounds, the property enjoys a commanding position. To the rear, large rolling lawns and mature shrub beds provide a stunning outlook, best enjoyed from the extensive reclaimed stone patio. From here, you can admire the roses and soak in the serenity of this private haven. Despite its peaceful setting, the home is ideally located just 6 miles from Portadown and 2.5 miles from Gilford.
Inside, Carbrooke House extends a warm welcome. The spacious entrance hall, complete with feature bay window and hardwood flooring, immediately conveys a sense of home, creating a welcoming space adorned with family photographs and characterful touches.
To the left, steps lead down to a cosy living room with an impressive fireplace and patio doors opening onto the side terrace. The formal lounge and family room, both positioned to the rear, enjoy views across the gardens, enhancing the home’s connection to its idyllic surroundings.
The kitchen, complete with oil-fired AGA, flows seamlessly into a bright dining area with bay window – a perfect space for family gatherings.
Upstairs, there are five generously proportioned bedrooms, three of which benefit from ensuite facilities, along with a spacious family bathroom. A large games room provides an additional retreat – ideal for family relaxation or entertaining friends.
This is far more than just a house – it is a home designed for making lasting memories. Offering the perfect balance of rural tranquillity and convenience, Carbrooke House presents a rare opportunity to embrace the very best of country living in an exceptional setting.
HouseEntrance Hall 24' 0" x 11' 10" (7.32m x 3.61m) Double front doors, hardwood flooring, feature bay window
W.C. 5' 0" x 3' 7" (1.52m x 1.09m) W.C. and wash hand basin, hardwood flooring
Lounge 41' 4" x 15' 5" (12.60m x 4.70m) Ornate marble fireplace with slate hearth, bay window with window seat, ceiling corniced, open plan to dining area, patio doors
Living Room 18' 8" x 17' 6" (5.69m x 5.33m) Marble fireplace with dog grate hearth, ceiling corniced, patio doors
Family Room 25' 4" x 12' 0" (7.72m x 3.66m) Bay window, marble fireplace, patio doors, ceiling corniced
Kitchen 34' 7" x 11' 9" (10.54m x 3.58m) High and low level units built-in oven, hob, extractor fan, four oven oil fired Aga range, American style fridge freezer, microwave, deep fat fryer, barbecue, two ring gas hob, built-in table, pull-out table, 1½ bowl sink, circular wash hand basin, peninsula unit with display cabinets, open plan to dining area with built-in dresser, bay window, tiled floor (the kitchen has under floor heating)
Utility Room 12' 0" x 7' 5" (3.66m x 2.26m) High and low level units, sink, plumbed for washing machine, tiled floor, glazed back doors
First Floor Landing 18' 4" x 12' 0" (5.59m x 3.66m) Hot press
Bedroom 1 20' 0" x 15' 6" (6.10m x 4.72m)
En-suite 9' 8" x 7' 9" (2.95m x 2.36m) White suite comprising panelled bath with handheld shower, circular multi jet shower, twin wash hand basins
Dressing Room/Walk in wardrobe 12' 0" x 9' 5" (3.66m x 2.87m)
Bedroom 2 12' 0" x 11' 5" (3.66m x 3.48m) Built-in wardrobe
Bedroom 3 12' 8" x 11' 10" (3.86m x 3.61m) Built-in wardrobe and cupboard. En-suite, shower and wash hand basin with vanity unit
Bedroom 4 18' 0" x 9' 9" (5.49m x 2.97m)
En-suite 7' 2" x 6' 0" (2.18m x 1.83m) White suite comprising corner shower cubicle with tiled walls, wash hand basin, W.C., tiled floor
Bedroom 5 12' 0" x 8' 0" (3.66m x 2.44m)
Bathroom 16' 8" x 8' 0" (5.08m x 2.44m) Champagne coloured suite comprising Jacuzzi type corner bath with shower, twin wash and basins, W.C., bidet, built in cupboards, partial marble panelling to walls.
Games Room 23' 10" x 15' 3" (7.26m x 4.65m) Ornamental stove
Outside
2 sets of granite pillars with cattle grids, sweeping driveway leading to parking area in front of the house. Mature gardens laid in lawn with flower beds, mature trees and shrubs.
Patio area at rear overlooking rear garden.
Patio area at side with fish pond
Block built dog kennel with two runs
Summer house
Garage 30' x 26' 9" (9.14m x 8.15m) Twin up and over remote control doors, tiled floor
Utility Room 21' 10" x 11' 6" (6.65m x 3.51m) High & low level units, double stainless steel sink, plumbed for washing machine, tiled floor
Store 11' 6" x 4' 5" (3.51m x 1.35m) W.C., tiled floor
Travel Time From This Property

Important PlacesAdd your own important places to see how far they are from this property.
Agent Accreditations

Not Provided


