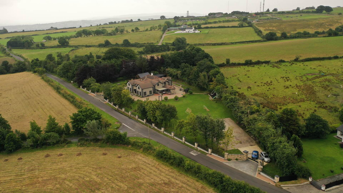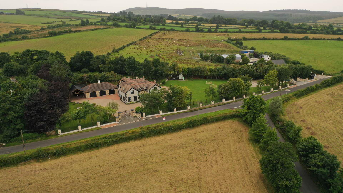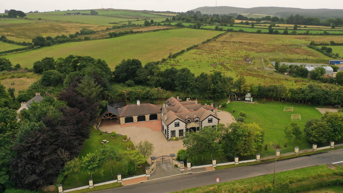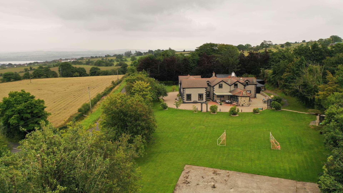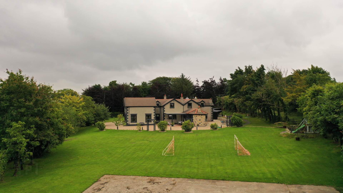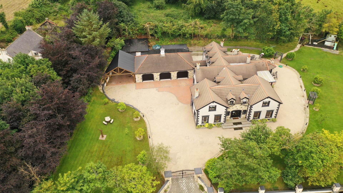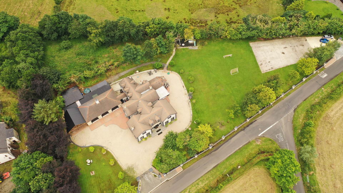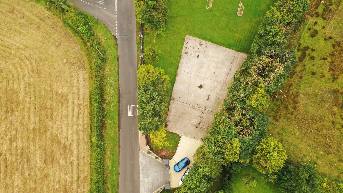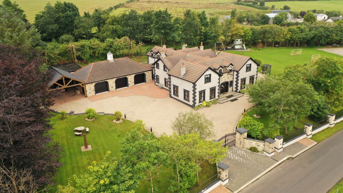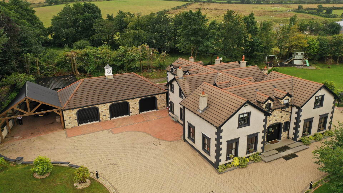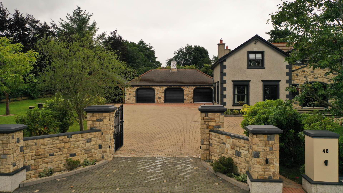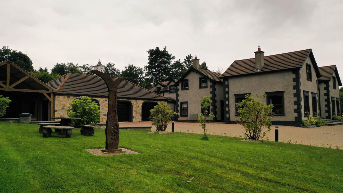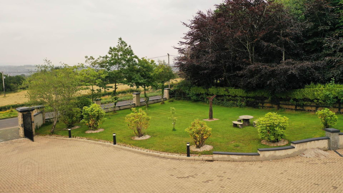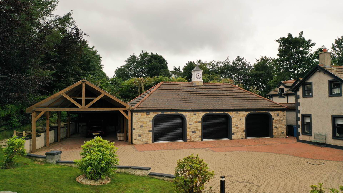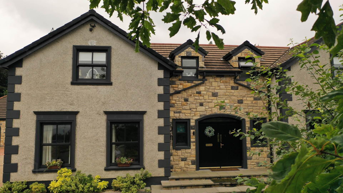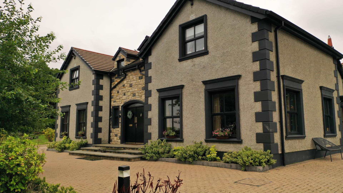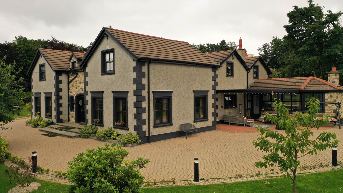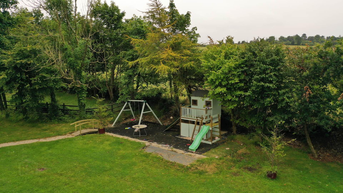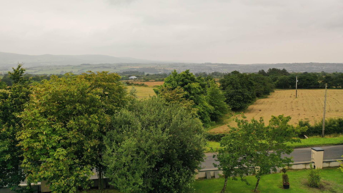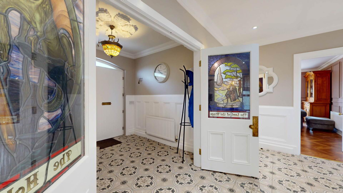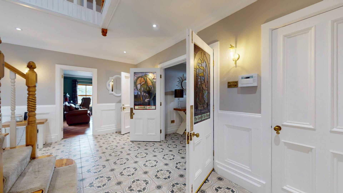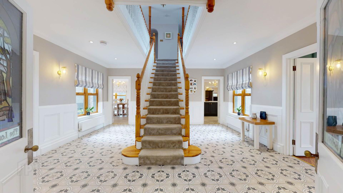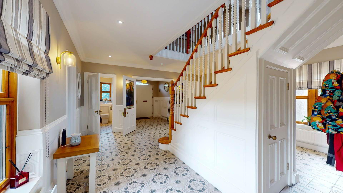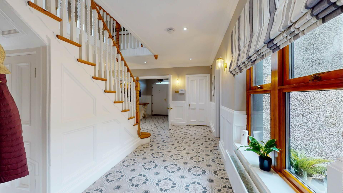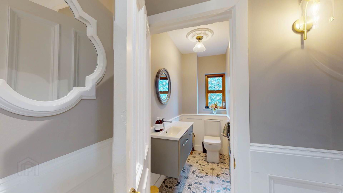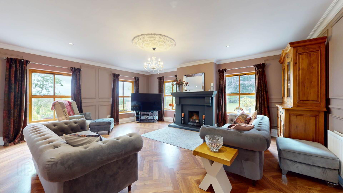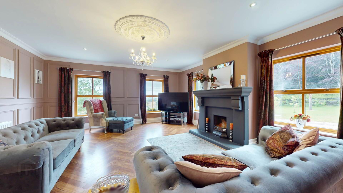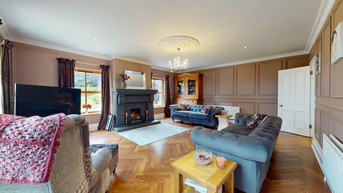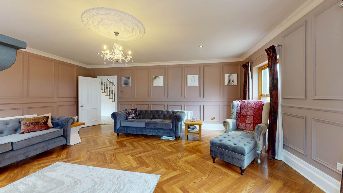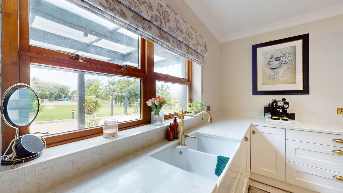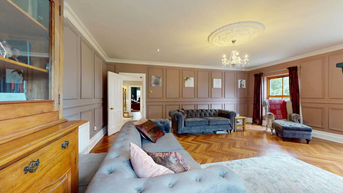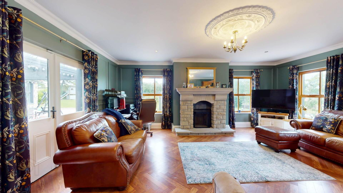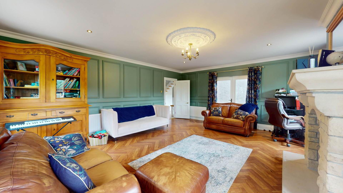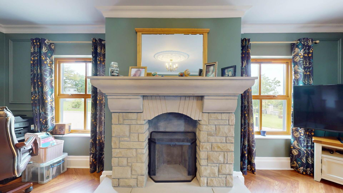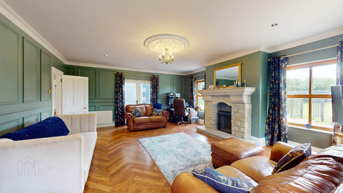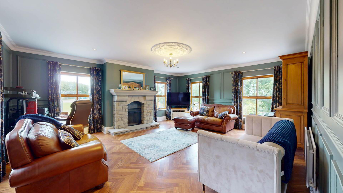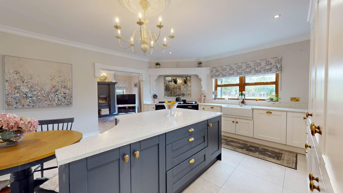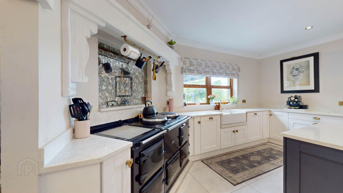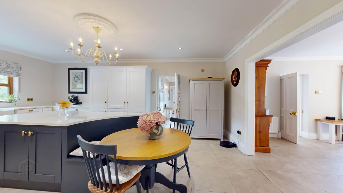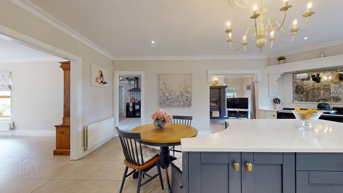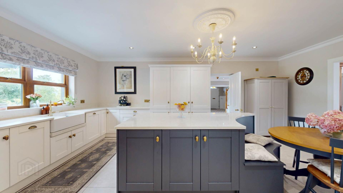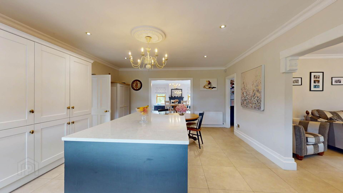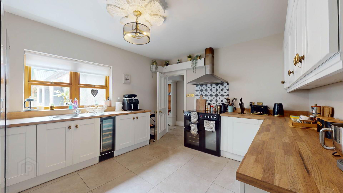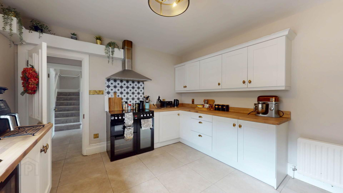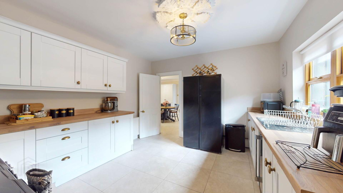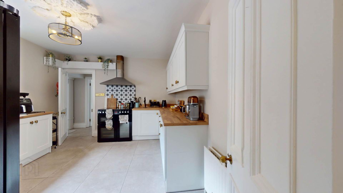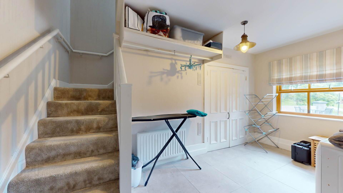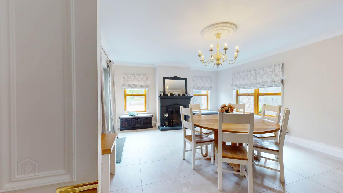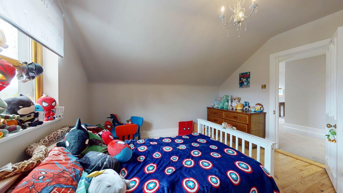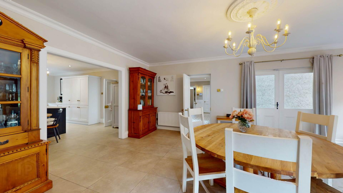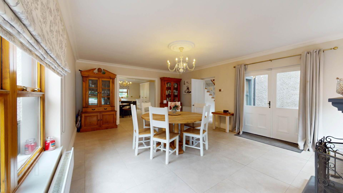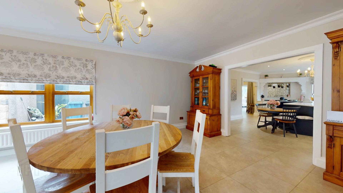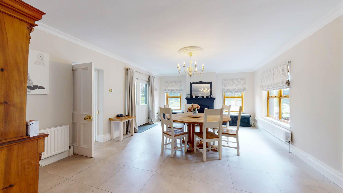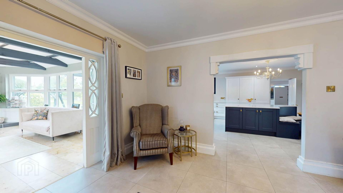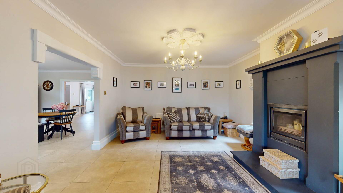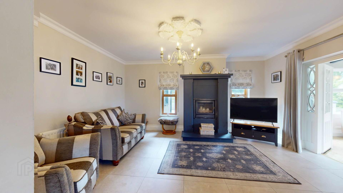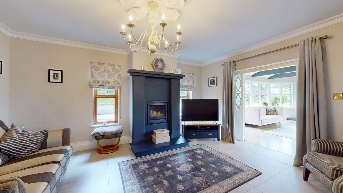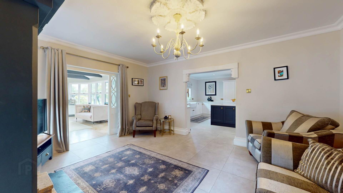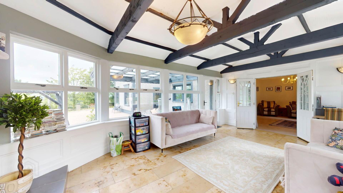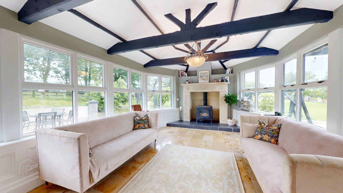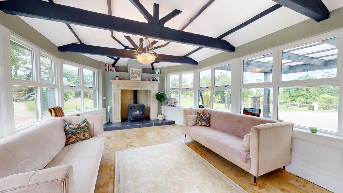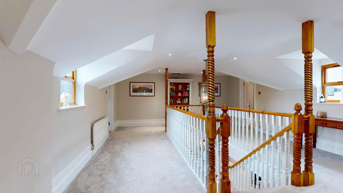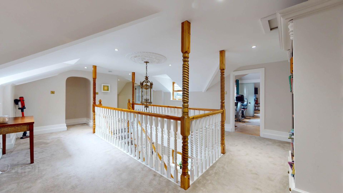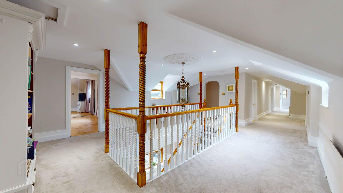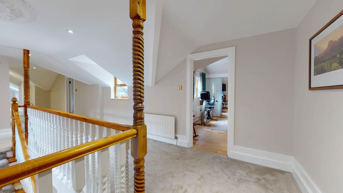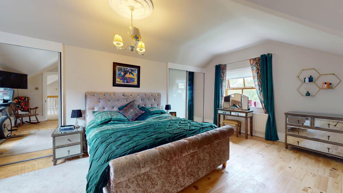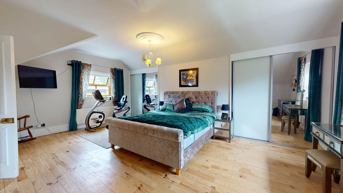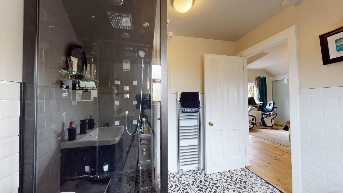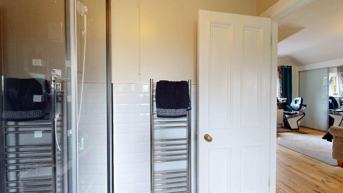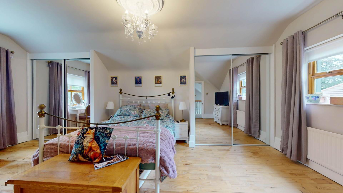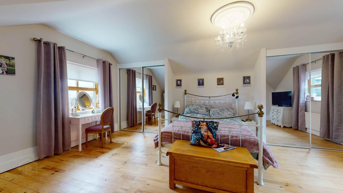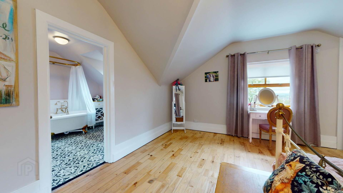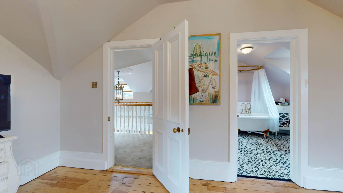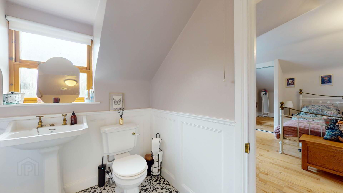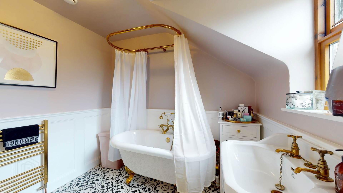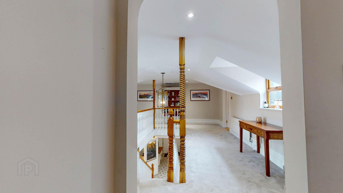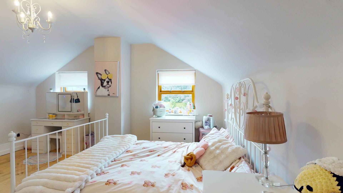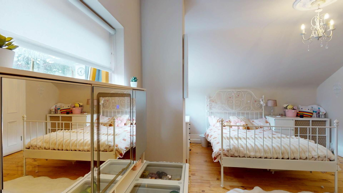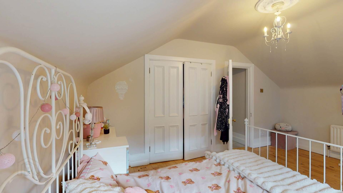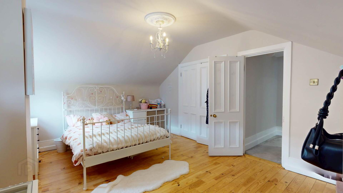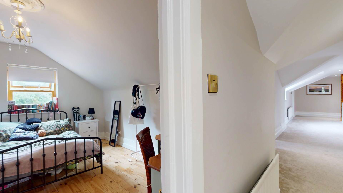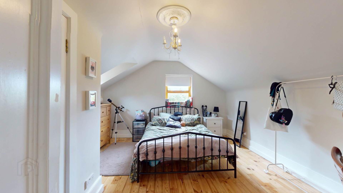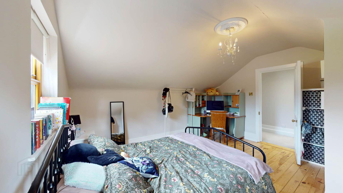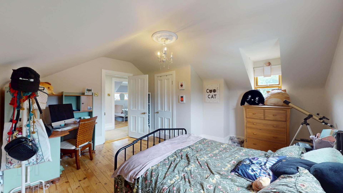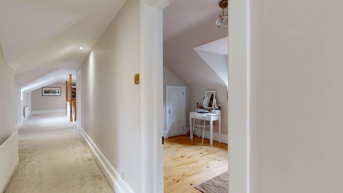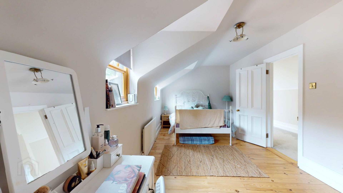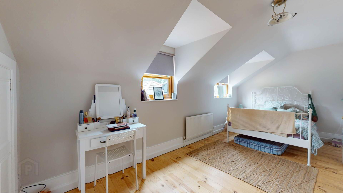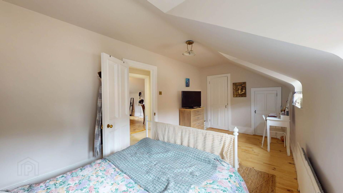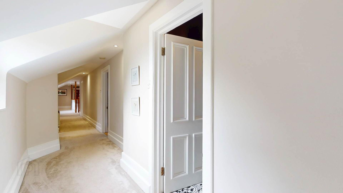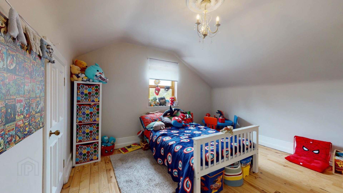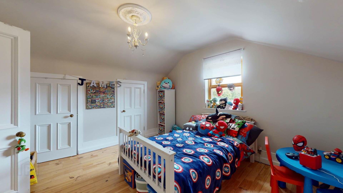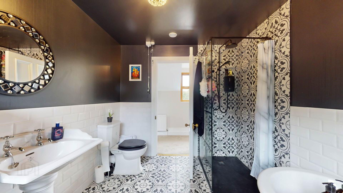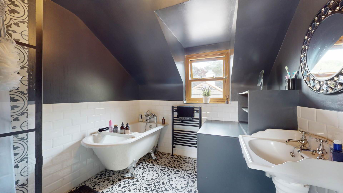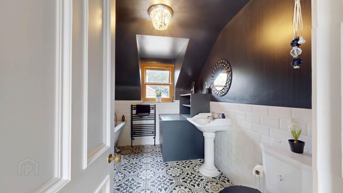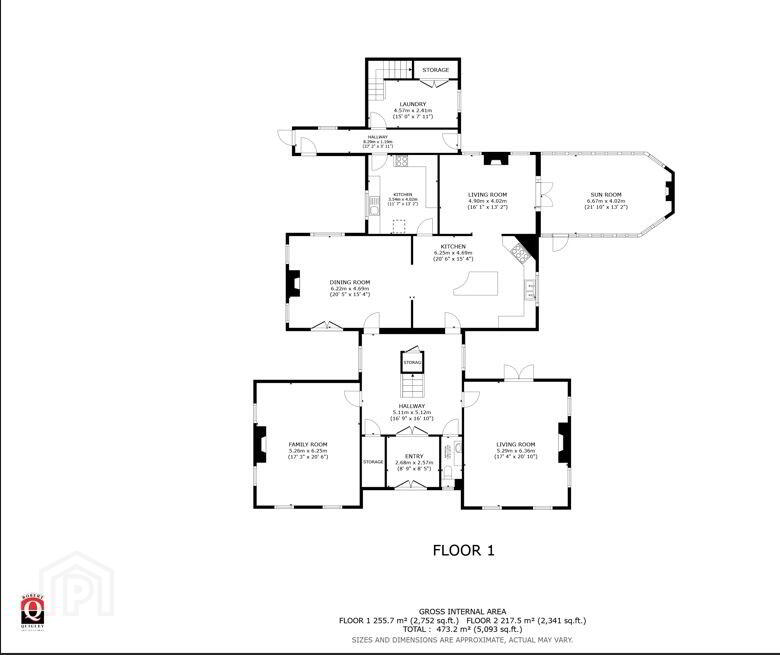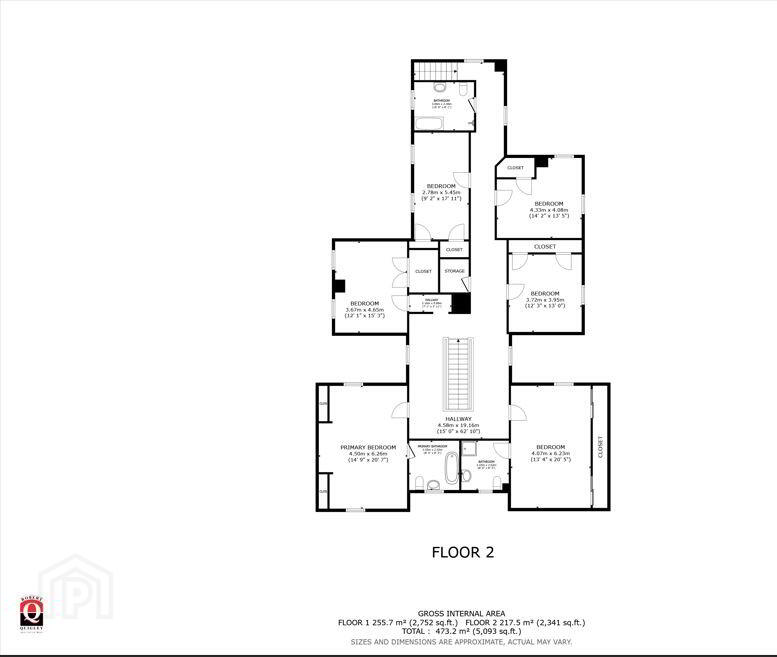48 Groarty Road, Sheriffs Mountain, Derry - Londonderry, BT48 0JY
Price £795,000
Property Overview
Status
For Sale
Style
Detached House
Bedrooms
6
Bathrooms
4
Receptions
6
Property Features
Tenure
Freehold
Energy Rating
Broadband Speed
*³
Property Financials
Price
£795,000
Stamp Duty
Rates
£4,665.20 pa*¹
Typical Mortgage
We are proud to present for sale this exceptional and truly unique, high calibre residence. Perched on Sheriffs Mountain, this magnificent home offers panoramic views that stretch across the City skyline, reaching as far as the stunning Binevenagh Mountain. A rare opportunity to own a property of this distinction in such a sought after location, really enhances this properties uniqueness.
Entrance to Front :- - 8'7" (2.62m) x 8'7" (2.62m)
Via triple steps; to double wooden doors; fan light over. Entrance porch tiled; wood panelling to walls; cornicing to ceiling and ornate plaster moulding to ceiling; double wooden doors with stain leaded glazing; powerpoints.
Entrance Hall :- - 16'11" (5.16m) x 16'9" (5.11m)
With centre staircase with closed tread and centre carpet; brass stair rods; tiled main floor with wood panelling; wall lighting; cornicing to ceiling; LED downlighting; powerpoints and broadband access point.
Cloak Room Off :-
With tiled floor; switches; ornate plaster moulding to ceiling.
Sitting Room :- - 20'8" (6.3m) x 17'6" (5.33m)
Solid fuel fire place with stone over mantle, surround, inset and hearth; Herringbone laminate flooring; brass powerpoints and sockets; LED downlighting; coving to ceiling and plaster centre moulding wood panelling to walls.
W.C Off :- - 8'7" (2.62m) x 3'7" (1.09m)
Suspended vanity unit with mixer tap; close coupled w.c; plumbed towel rail; tiled floor; wood panelling to walls; plaster moulding to ceiling rose.
Lounge :- - 20'7" (6.27m) x 17'6" (5.33m)
Solid fuel fire with stone overmantle, surround and hearth; cornicing to ceiling; ornate centre plaster moulding; LED down lighting; herringbone laminate flooring; wood panelling to walls; brass switches and powerpoints; T.V point.
Dining Room :- - 15'5" (4.7m) x 20'7" (6.27m)
Solid fuel fire place with stone overmantle, surround and hearth; tiled floor; coving to ceiling; plaster moulding; brass switches; French doors to driveway.
Kitchen :- - 15'5" (4.7m) x 20'7" (6.27m)
AGA range with warming and cooking ovens; hot plates; eye and low level cabinets; incorporating fridge freezer; automatic dish washer; double `Belfast sink` with mixer tap; `Silestone` worktop and upstand with drainer; `Silestone` complementary window sill; island with low level cabinetry with seating area; `Silestone` worktop; brass switches and sockets; coving to ceiling; plaster moulded centre; LED downlighting.
Working Kitchen :- - 13'4" (4.06m) x 11'8" (3.56m)
With eye and low level cabinets `Beko` electric range with warming oven, grill and general oven; American style fridge; wine fridge; stainless steel single drainer with mixer tap; wood work surface with complimentary upstand and sill; brass switches and sockets; floor tiling; ornate plaster moulding to ceiling.
Snug Off :- - 13'4" (4.06m) x 16'1" (4.9m)
Multi fuel stove; inset to a stone fireplace with high over mantle, surround insert and hearth; tiled floor; coving to ceiling with ornate centre; plaster moulding; brass powerpoints and switches.
Sun Room :- - 13'8" (4.17m) x 22'2" (6.76m)
With multi fuel stove; stone fireplace; tiled raised hearth; vaulted ceiling with wood beams; tiled floor; wood panelling to walls; brass powerpoints and sockets; door to covered area.
Utility Room Off :- - 8'1" (2.46m) x 15'0" (4.57m)
Incorporating burner house; tiled floor; powerpoints; rear stairs; carpeted.
Back Porch :- - 3'11" (1.19m) x 15'0" (4.57m)
Tiled floor; plaster centre to ceiling.
First Floor Landing :-
Double aspect landing; carpeted; brass powerpoints and witches; smoke detection; wood flooring.
Bedroom 1 :- - 20'8" (6.3m) x 13'7" (4.14m)
Plaster moulding to ceiling; powerpoints; wood flooring; sliding mirrored wardrobes.
En-suite (1) :- - 8'3" (2.51m) x 8'0" (2.44m)
Wood panelling; tiled floor; plumbed towel rail; four claw stand alone bath with mixer tap and telephone hand shower; pedestal wash hand basin with brass taps; close coupled W.C; roller blind; extractor fan.
Bedroom 2 :- - 20'7" (6.27m) x 14'9" (4.5m)
Wooden floor; powerpoints; sliding mirrored wardrobes; roller blind.
En-suite (2) :- - 8'3" (2.51m) x 8'3" (2.51m)
With Vida lux steam shower with drench head and hand shower; three drawer vanity unit with mixer tap; slim line close coupled W.C; tiled floor; extractor fan; plumbed towel rail; partially tiled walls; roller blind.
Bedroom 3 :- - 15'5" (4.7m) x 12'1" (3.68m)
Hardwood flooring; built in wardrobes; roller blind; powerpoints; plaster centre moulding.
Centre Landing :-
Hotpress off.
Bedroom 4 :- - 12'10" (3.91m) x 12'4" (3.76m)
Hardwood flooring; plaster centre moulding; built in wardrobe; roller blind; brass powerpoints and switches.
Bedroom 5 :- - 18'0" (5.49m) x 9'1" (2.77m)
Hardwood flooring; brass powerpoints and switches; built- in wardrobes; powerpoints.
Bedroom 6 :- - 14'4" (4.37m) x 13'5" (4.09m)
Hardwood wooden flooring; roller blinds; built in cupboards; brass powerpoints and switches.
Bathroom :- - 8'1" (2.46m) x 10'1" (3.07m)
Four claw bath with mixer tap and hand shower; walk in shower with electric `Triton` shower; shower area is fully tiled; tiled floor; partially tiled walls; pedestal wash hand basin; close coupled W.C.
Garage :- - 45'6" (13.87m) x 23'1" (7.04m)
Triple bay garage with electrically controlled doors; concrete flooring; power and lighting points; loft ladder; vaulted carport.
Exterior :-
Property accessed via electrically powered gates; to extensive paved driveway and turning circle; boundary and internal lighting set in border planting of Buxus planting.
Pedestrian gate access.
Lawns laid in grass with formal planting of shrubs, bushes and trees.
Fully enclosed property with pillars, walls and railings.
Secondary gated access to concrete hard stand.
Numerous out building external powerpoints.
Internal lawn boundary wall.
Notice
Please note we have not tested any apparatus, fixtures, fittings, or services. Interested parties must undertake their own investigation into the working order of these items. All measurements are approximate and photographs provided for guidance only.
Travel Time From This Property

Important PlacesAdd your own important places to see how far they are from this property.
Agent Accreditations


