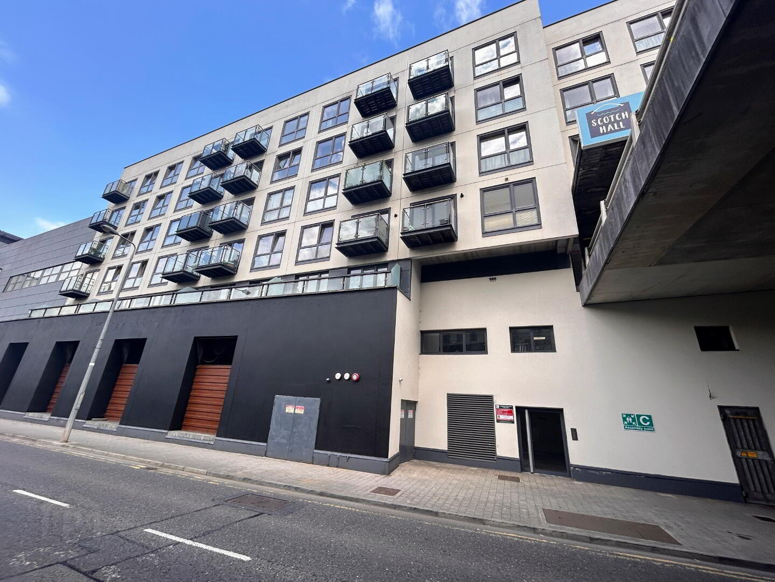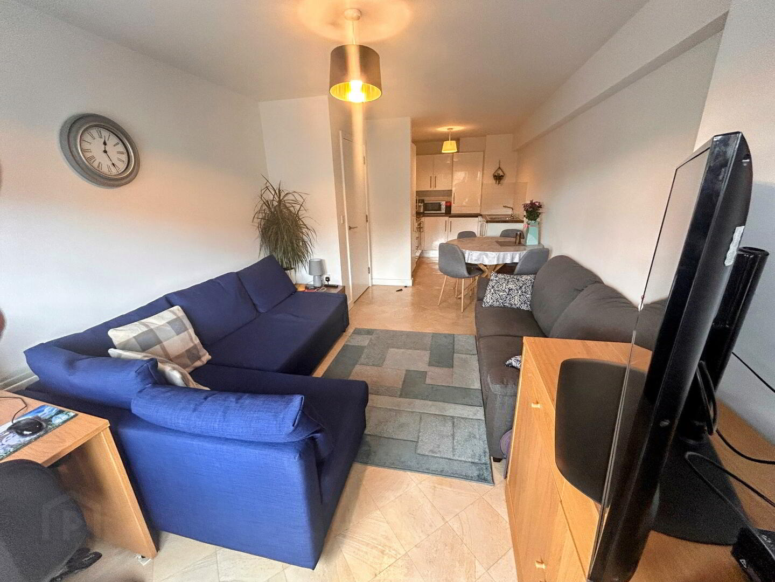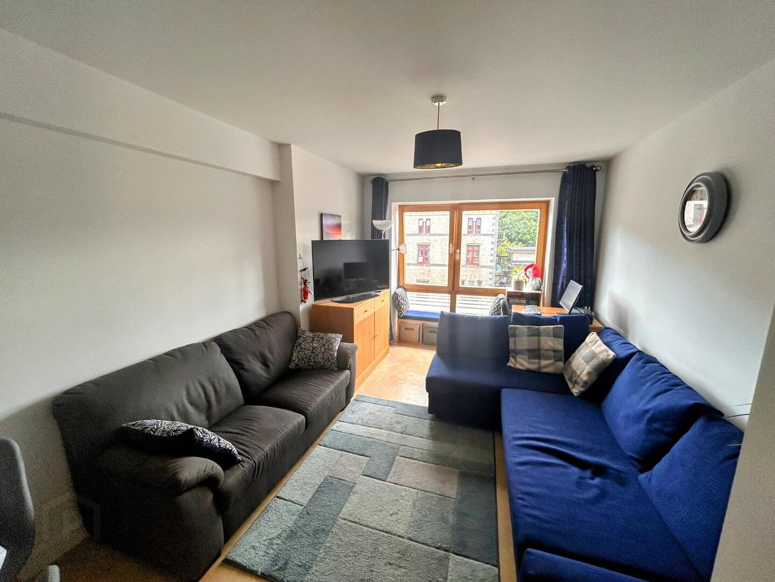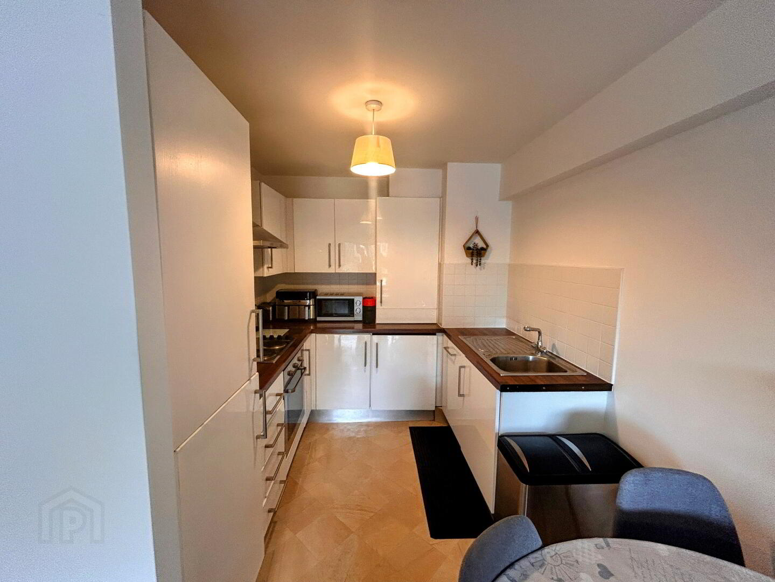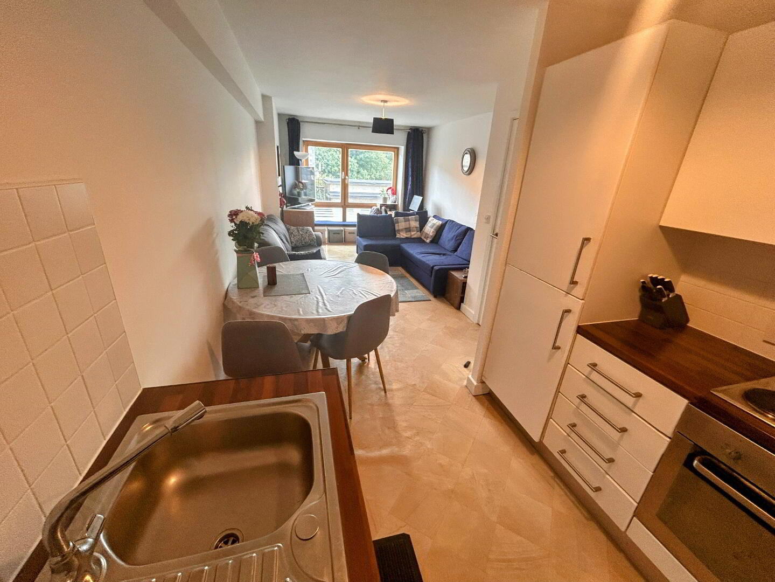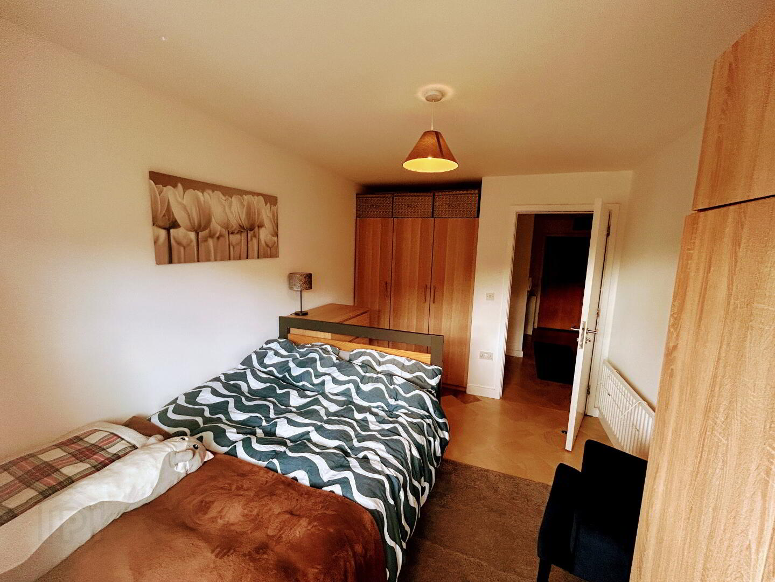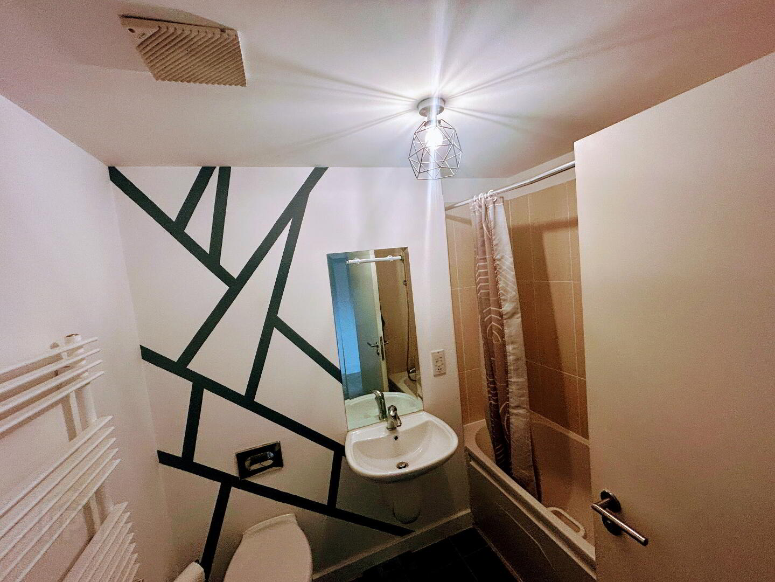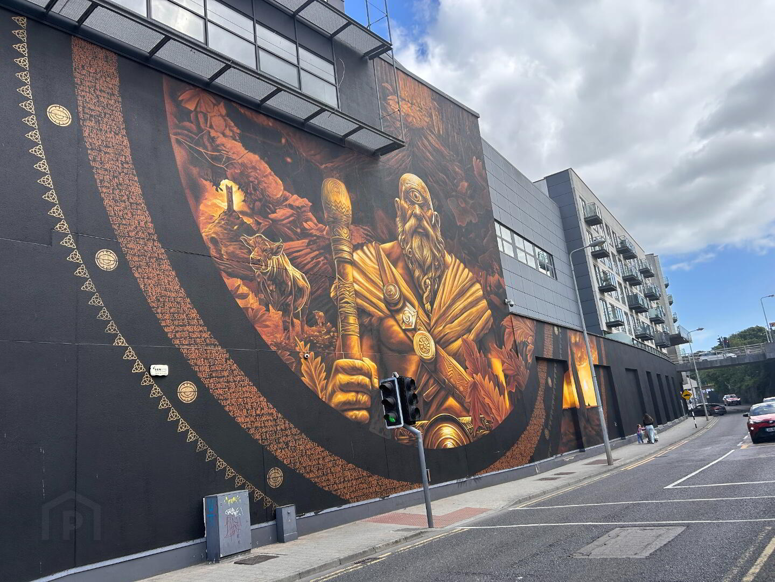47 Scotch Hall Apartments, Marsh Road, Drogheda, A92RW70
Asking Price €175,000
Property Overview
Status
For Sale
Style
Apartment
Bedrooms
1
Bathrooms
1
Receptions
1
Property Features
Size
48 sq m (516.7 sq ft)
Tenure
Freehold
Energy Rating

Heating
Gas
Property Financials
Price
Asking Price €175,000
Stamp Duty
€1,750*²
Light-filled 1 bedroom apartment (c. 48 sqm) in the popular Scotch Hall Development.
Description:
Scotch Hall is a vibrant development featuring modern apartments and a busy shopping centre, ideally located on the southern edge of Drogheda town centre. Built in 2005, No. 47 is a bright, south-facing one-bedroom apartment situated on the third floor, easily accessible by lift or stairs.
The apartment comprises a welcoming entrance hallway, leading to an open-plan living room and kitchen designed for comfort and practicality. The kitchen includes a good selection of built-in units with an oven, hob, and fridge freezer. The double bedroom features fitted wardrobes and opens onto a private balcony with a view over the Dublin Road.
The main bathroom is well-appointed, complete with a wash-hand basin and toilet, a heated towel rail, and a shower-over-bath with tiled surround. A generous storage room is also located off the hallway for added convenience.
This beautifully maintained, owner-occupied apartment is an ideal choice for first-time buyers or investors seeking a superb location with excellent amenities on the doorstep.
Viewing is highly recommended.
Location:
Situated in Scotch Hall this apartment is ideally located to enjoy the benefits of town living and all the facilities of Drogheda, including a wide range of shops, restaurants, pubs and nightlife. Excellent connectivity into Dublin is on offer via the nearby mainline rail station and hourly private and public bus services are also available.
Features:
3rd floor apartment.
Lift.
South Facing.
Secure town living.
Services:
Mains water.
Mains sewerage.
Gas fired central heating.
Accommodation:
Entrance Hall: 4.03m x 1.84m. Intercom. Large storage press.
Living & Kitchen: 7.74m x 3.19m. Range of wall and floor units, built-in oven and hob. Built- in fridge/freezer.Storage press.
Bedroom: 4.06m x 2.86m. Built-in wardrobe, balcony.
Bathroom: 2.32m x .1.86m. Whb, wc, heated towel rail and bath with tiled surround and shower over.
BER Details
BER Rating: B3
BER No.: 103462636
Energy Performance Indicator: Not provided
Travel Time From This Property

Important PlacesAdd your own important places to see how far they are from this property.
Agent Accreditations


