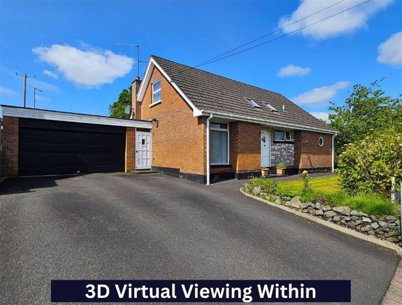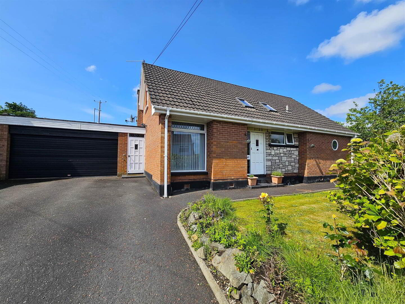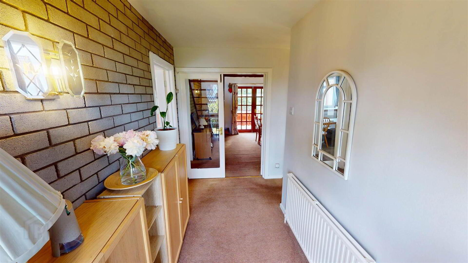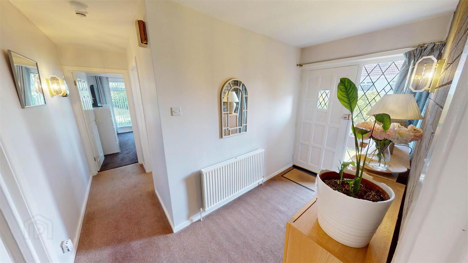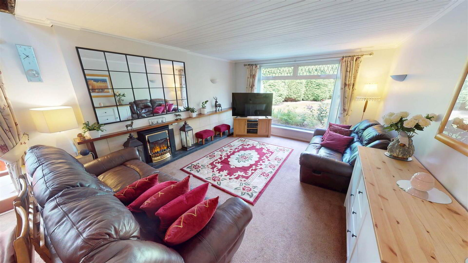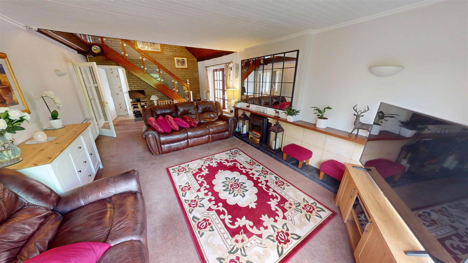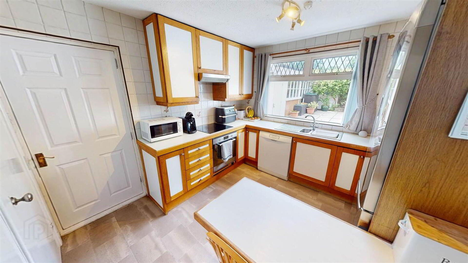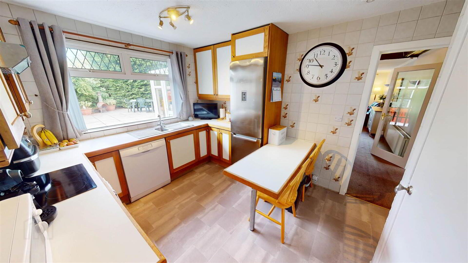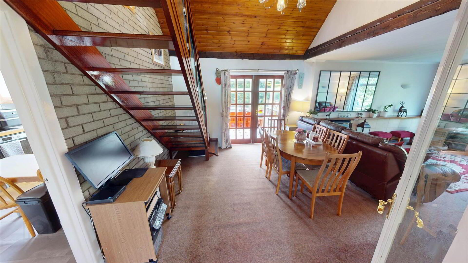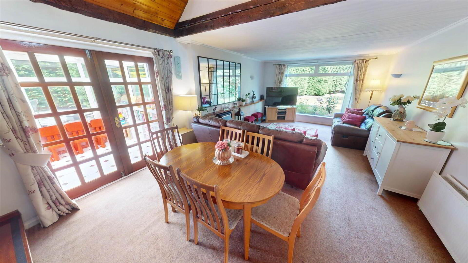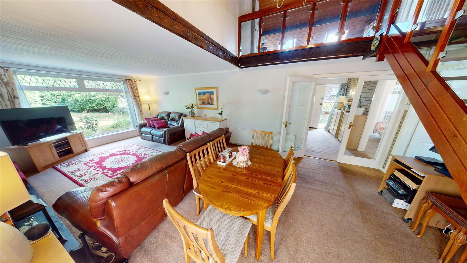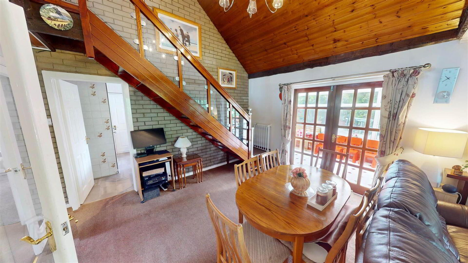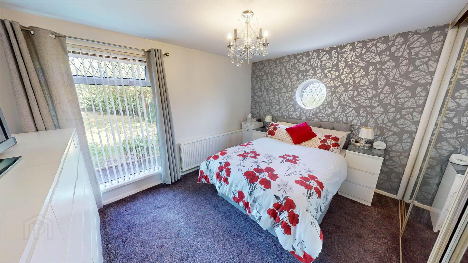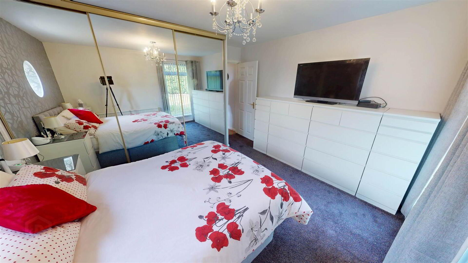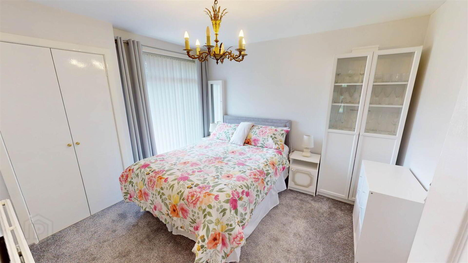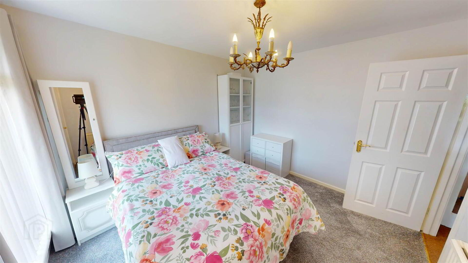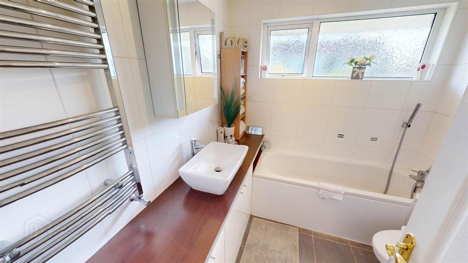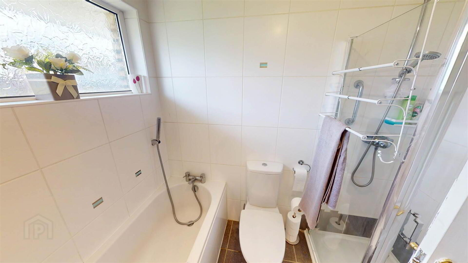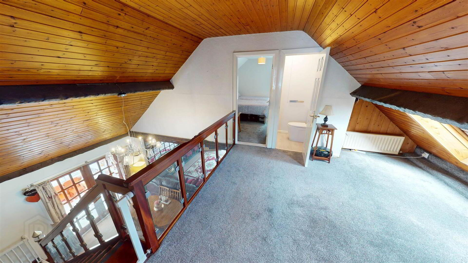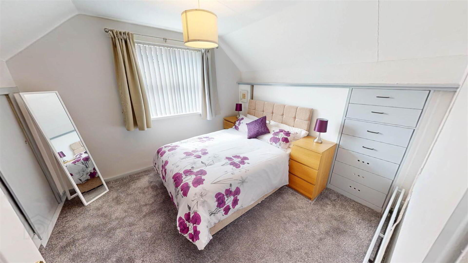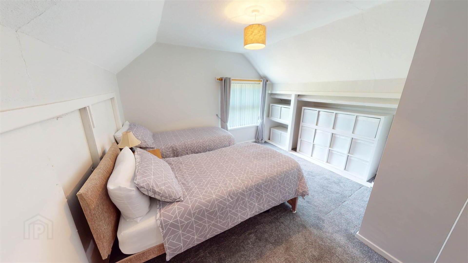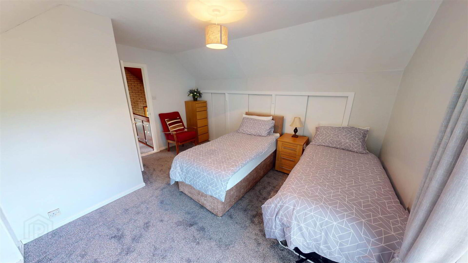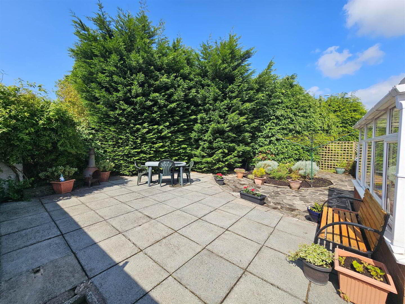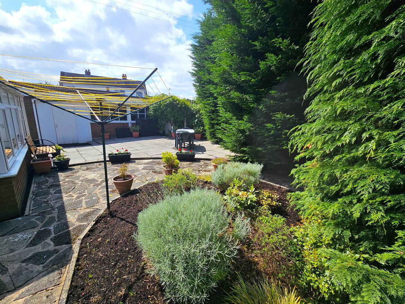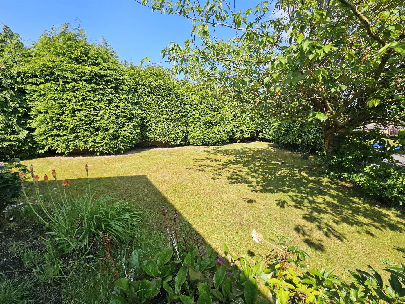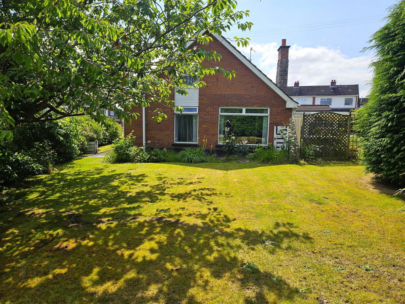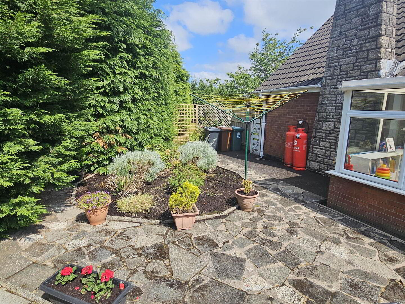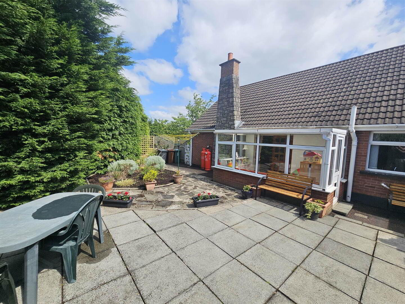For sale
Added 1 day ago
47 Cloverdale Crescent, Belsize Road, Lisburn, BT27 4PS
Offers Around £265,000
Property Overview
Status
For Sale
Style
Detached Chalet
Bedrooms
4
Receptions
2
Property Features
Tenure
Not Provided
Energy Rating
Heating
Oil
Broadband
*³
Property Financials
Price
Offers Around £265,000
Stamp Duty
Rates
£1,592.15 pa*¹
Typical Mortgage
A beautiful 4-bedroom detached chalet style bungalow providing excellent internal accommodation with an abundance of charm incorporating feature brick walls and exposed beams.
Accommodation comprises;
Entrance hall.
Lounge / Dining area.
Kitchen / Dining area.
Conservatory.
2 Double Bedrooms.
Bathroom.
Stairs to spacious first floor landing with W.C.
2 further Double Bedrooms.
Spacious attached garage and workshop.
Outside; Spacious double width driveway, well maintained front lawn with array of plants and shrubs. Spacious side lawn with array of plants, shrubs and mature trees affording good privacy. Side gate entry to paved patio area to rear bordered by mature trees affording excellent privacy.
Convenient to all local City centre amenities as well as excellent transport links to surrounding towns and cities the property also benefits from a large garage and workshop.
All in all, a fantastic opportunity for a wide range of purchaser including families, those up or downsizing and needing accommodation on the level with viewing highly recommended by appointment to fully appreciate all on offer.
Location; Accessed via Belsize Road or Moss Road.
Accommodation comprises;
Entrance hall.
Lounge / Dining area.
Kitchen / Dining area.
Conservatory.
2 Double Bedrooms.
Bathroom.
Stairs to spacious first floor landing with W.C.
2 further Double Bedrooms.
Spacious attached garage and workshop.
Outside; Spacious double width driveway, well maintained front lawn with array of plants and shrubs. Spacious side lawn with array of plants, shrubs and mature trees affording good privacy. Side gate entry to paved patio area to rear bordered by mature trees affording excellent privacy.
Convenient to all local City centre amenities as well as excellent transport links to surrounding towns and cities the property also benefits from a large garage and workshop.
All in all, a fantastic opportunity for a wide range of purchaser including families, those up or downsizing and needing accommodation on the level with viewing highly recommended by appointment to fully appreciate all on offer.
Location; Accessed via Belsize Road or Moss Road.
Ground Floor
- ENTRANCE HALL:
- Front door with leaded inset and side panel. Double panel radiator. Wall lights. Glazed double doors to lounge/dining area.
- LOUNGE/DINING AREA:
- 7.77m x 3.89m (25' 6" x 12' 9")
Fireplace with tiled hearth, surround and wood mantel. Double panel radiator. Wall lights. Stairs to landing. French doors to conservatory. - CONSERVATORY:
- Tiled floor.
- KITCHEN/DINING AREA:
- 3.84m x 2.97m (12' 7" x 9' 9")
High and low level fitted units. One and a half bowl stainless steel sink unit with mixer tap and drainer. Space for fridge/freezer. Built-in oven and four ring ceramic hob unit. Fully tiled walls. Tile effect flooring. Storage cupboards. - BEDROOM (1):
- 3.84m x 3.71m (12' 7" x 12' 2")
Double panel radiator. Built-in wardrobe. Double aspect windows. - BEDROOM (2):
- 3.2m x 2.97m (10' 6" x 9' 9")
Built-in wardrobe. Double panel radiator. - BATHROOM:
- 2.31m x 2.18m (7' 7" x 7' 2")
White suite comprising low flush WC, vanity wash hand basin with mixer tap, panelled bath with mixer tap and shower attachment, shower cubicle with swinging screen door. Fully tiled walls. Tiled floor. Ladder style heated towel rail. - Stairs from lounge to first floor landing.
First Floor
- WC
- Low flush WC. Wood flooring.
- BEDROOM (3):
- 4.22m x 3.51m (13' 10" x 11' 6")
Built-in wardrobe. - BEDROOM (4):
- 3.23m x 2.97m (10' 7" x 9' 9")
Built-in wardrobe. Double panel radiator.
OUTSIDE
- INTEGRAL GARAGE:
- 5.64m x 5.31m (18' 6" x 17' 5")
with up and over door. Power points. Open to workshop. - WORKSHOP:
- 6.35m x 5.56m (20' 10" x 18' 3")
Power points. Oil tank.
Directions
Accessed via Belsize Road or Moss Road.
Travel Time From This Property

Important PlacesAdd your own important places to see how far they are from this property.
Agent Accreditations



