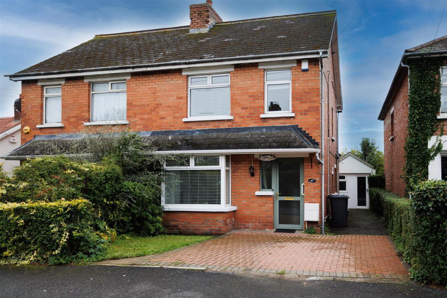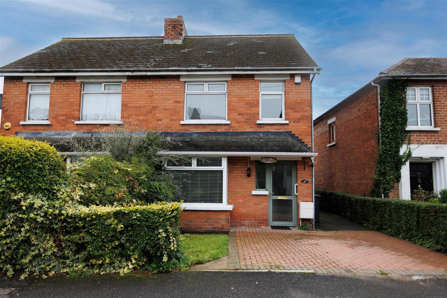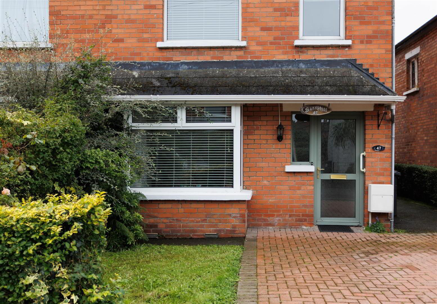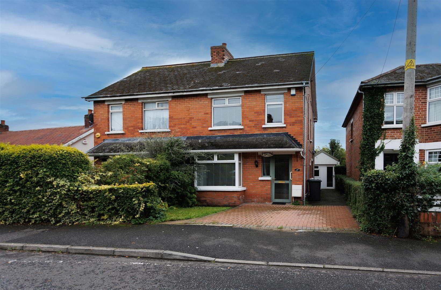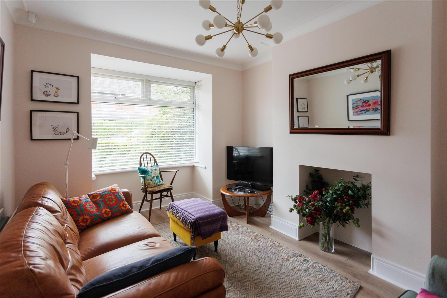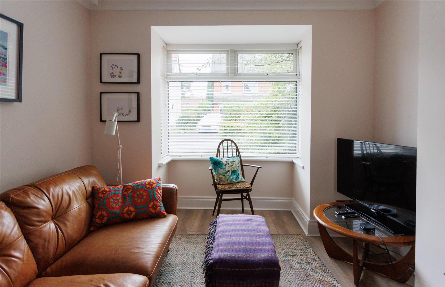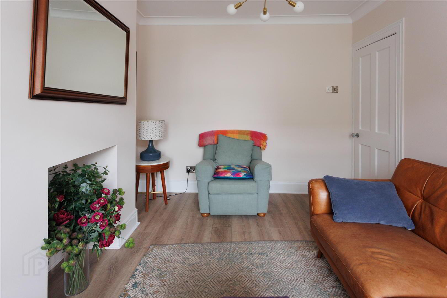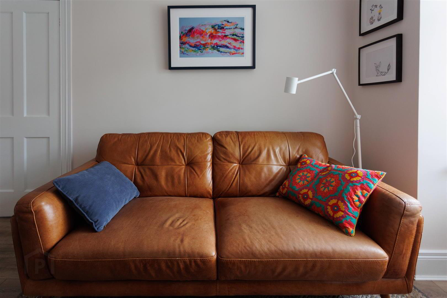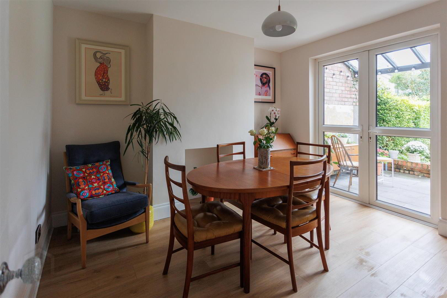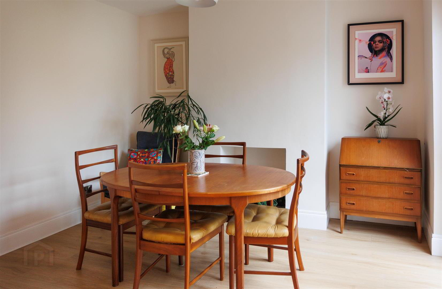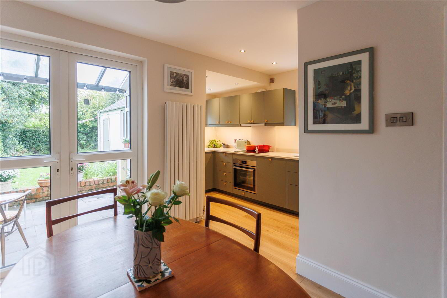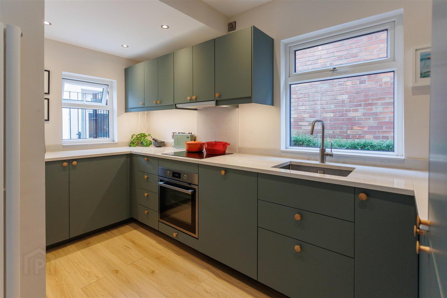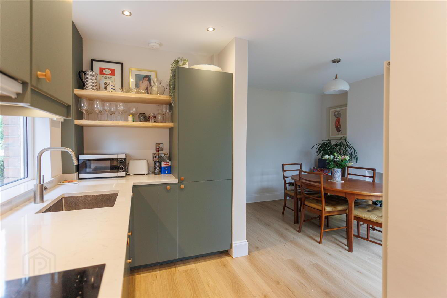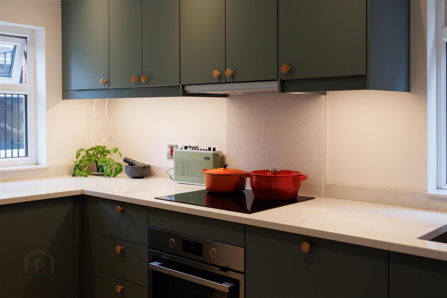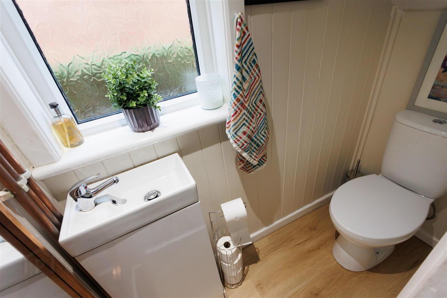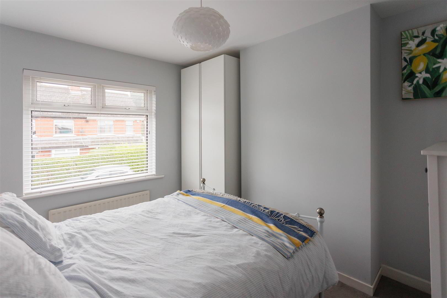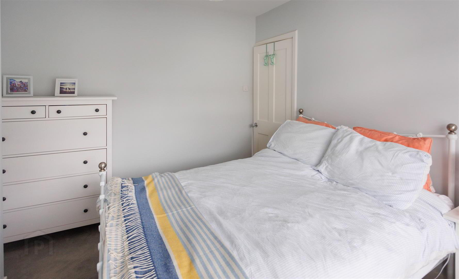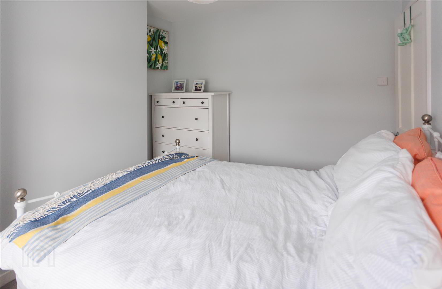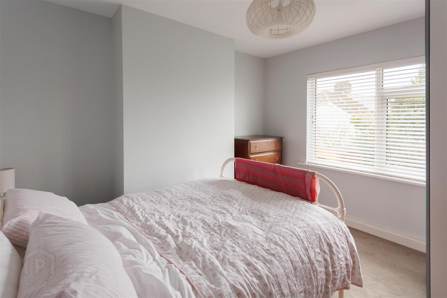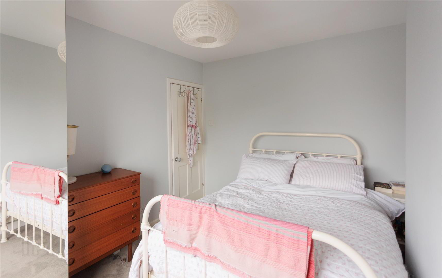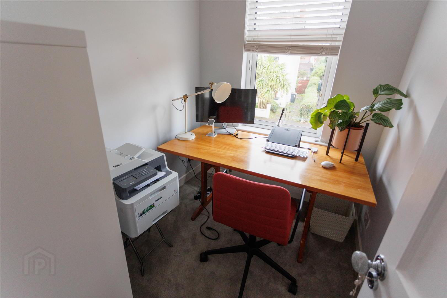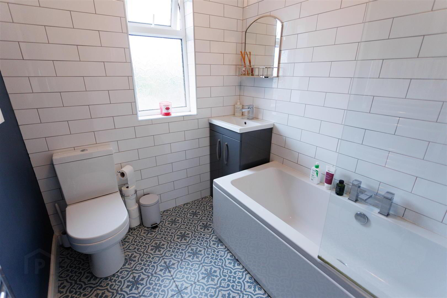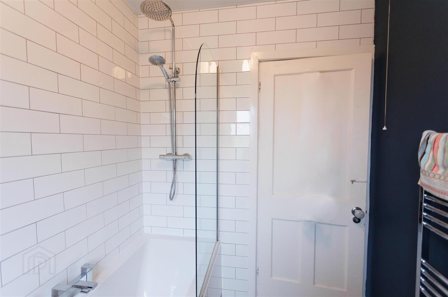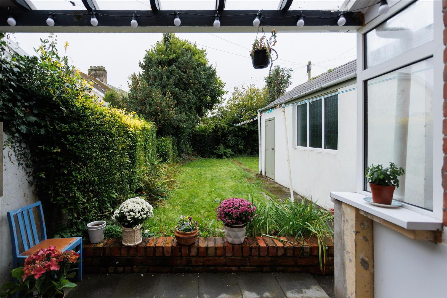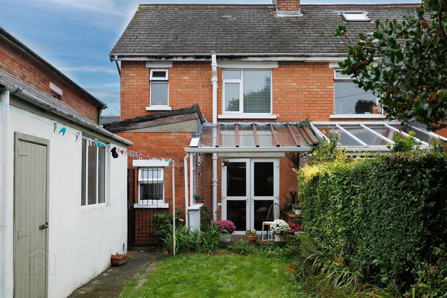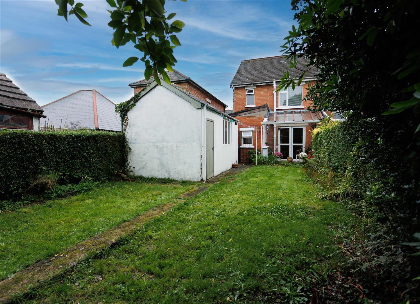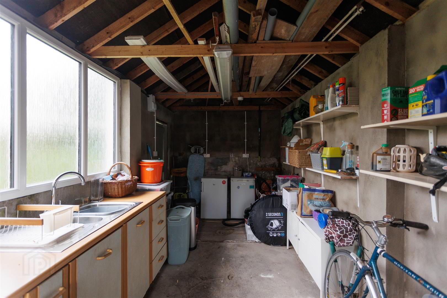47 Breda Park, Four Winds, Belfast, BT8 6JR
Guide Price £245,000
Property Overview
Status
For Sale
Style
Semi-detached House
Bedrooms
3
Bathrooms
1
Receptions
2
Property Features
Tenure
Freehold
Energy Rating
Broadband
*³
Property Financials
Price
Guide Price £245,000
Stamp Duty
Rates
£1,182.74 pa*¹
Typical Mortgage
Additional Information
- A beautifully presented semi-detached home
- 'Turn-Key' finish throughout
- Living room with large bay window
- Open kitchen/dining area with direct access to rear garden
- Beautiful kitchen with integrated appliances
- Downstairs W/C
- Three good sized bedrooms
- A beautiful family bathroom with shower over bath
- Large detached garage with rear garden and off street parking
- Superb location with excellent transport links in and out of Belfast
No. 47 Breda Park is a beautifully constructed red brick semi-detached property. The property has undergone major refurbishment in recent years including a full re-wire and the installation of gas heating making it a popular choice for first time buyers and young professionals looking for their perfect 'turn-key' property. On the ground floor, there is an impressive entrance hall with retro style tiled flooring, leading to a front lounge with bay window and laminate wood flooring. There is a stunning open-plan kitchen/dining area with double doors leading to a large garden and covered patio, ideal for outdoor dining during the summer months. The kitchen is beautifully presented with induction hob, oven under, integrated fridge/freezer and Quartz worktops, with the additional bonus of a handy downstairs W/C. On the First floor, there are three excellent bedrooms, a luxurious bathroom with bath and shower over, low flush w/c and porcelain sink with vanity unit under, partially tiled walls and mosaic tiled flooring. Outside, the property has a large garden with covered patio area, a separate garage- currently used as a utility and private driveway for two cars. To arrange a viewing of this beautiful family home, contact HMK Property on 02890397712.
- GROUND FLOOR
- Comprising of...
- ENTRANCE HALL 4.90m x 1.73m (16'0" x 5'8")
- A bright welcoming entrance hall with retro style mosaic tile flooring and skirting boards
- LIVING ROOM 4.22m x 3.03m (13'10" x 9'11")
- A beautifully decorated front living room with large bay window, laminate wood flooring, skirting boards, cornice ceiling
- DINING AREA 3.64m x 3.02m (11'11" x 9'10")
- A bright open plan dining room with large double doors with direct access to a pleasant covered patio area and large enclosed garden.
- KITCHEN 4.87m x 3.84m (15'11" x 12'7")
- A beautifully presented open plan kitchen, designed with 'sociable' living in mind. With ample storage, Quartz worktop, induction hob, with oven under and integrated fridge/freezer, stainless steel sink with chrome tap and recess spotlights
- DOWNSTAIRS W/C
- A handy downstairs w/c with laminate flooring, low flush w/c and pedestal sink.
- FIRST FLOOR
- Carpeted landing with stain glass double glazed window leading to...
- FAMILY BATHROOM 2.44m x 1.84m (8'0" x 6'0")
- A beautiful bathroom suite with mosaic tile flooring, partially tiled walls, panelled bath with shower over (drencher), low flush w/c, Veleka gloss sink vanity unit with sink, frosted double glazed window, extractor fan.
- BEDROOM ONE 3.64m x 2.95m (11'11" x 9'8")
- A large master bedroom with a large double glazed window overlooking the front of the property, luxurious carpet and skirting boards
- BEDROOM TWO 3.64m x 2.94m (11'11" x 9'7" )
- A good size second double bedroom with double glazed window overlooking the rear of the property, luxurious carpet and skirting boards
- BEDROOM THREE 2.44m x1.85m (8'0" x6'0")
- Currently used as a home office, with carpet, skirting boards, and uPVC double glazed window.
- OUTSIDE
- To the front of the property there is a paved driveway space for two cars. At the rear of the property there is a large garden with covered patio area, accessed via double doors from the kitchen/dining room, ideal for outdoor dining during the summer months.
No.47 also benefits from a large detached garage with electric which is currently used as a utility area
Travel Time From This Property

Important PlacesAdd your own important places to see how far they are from this property.
Agent Accreditations





