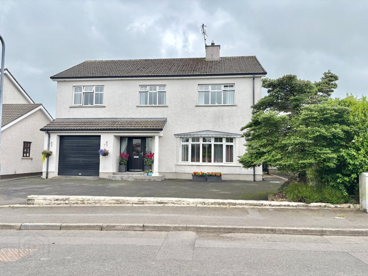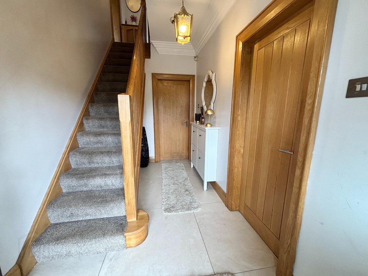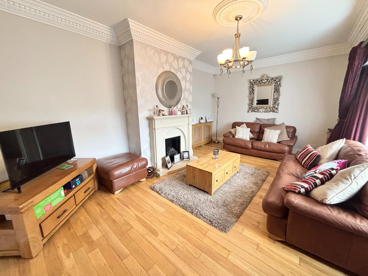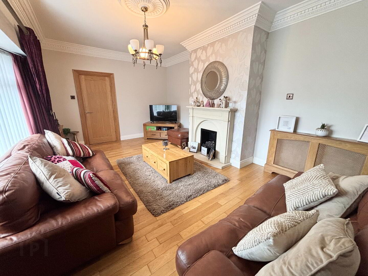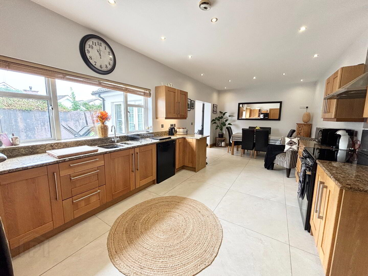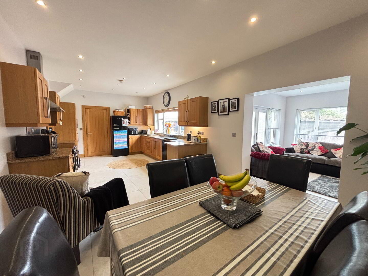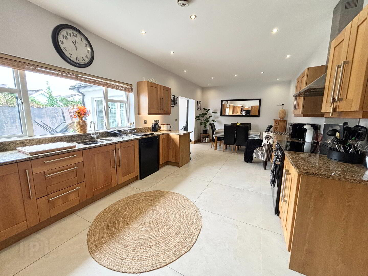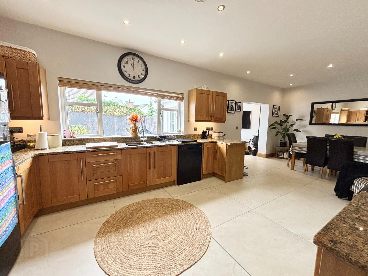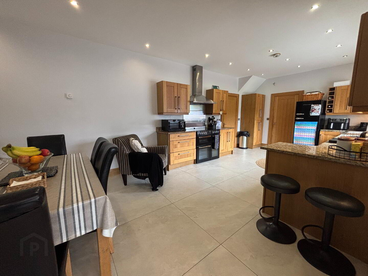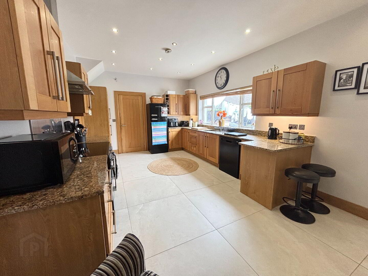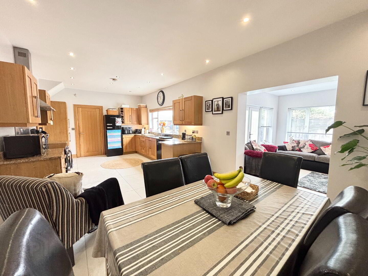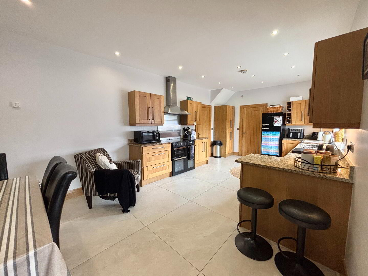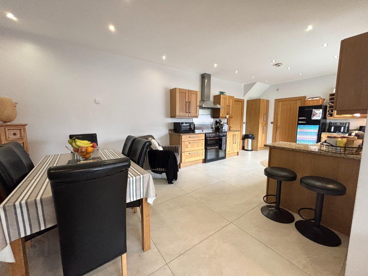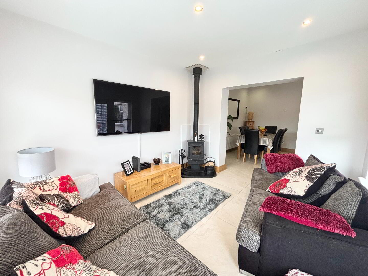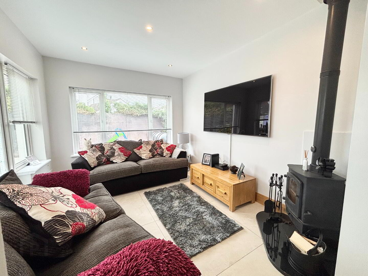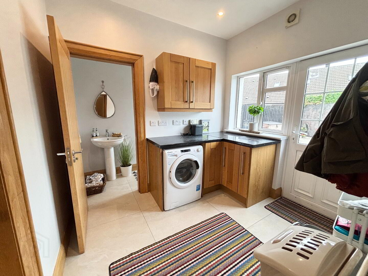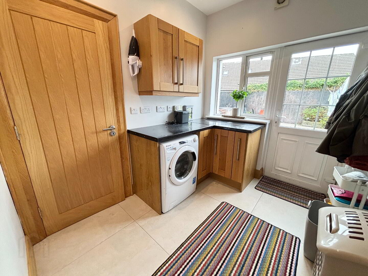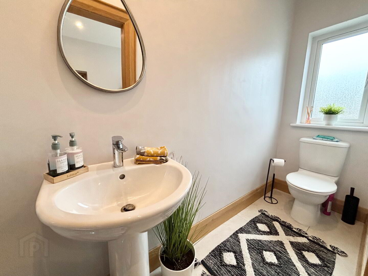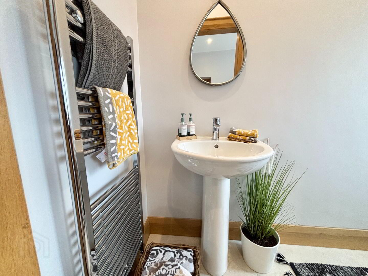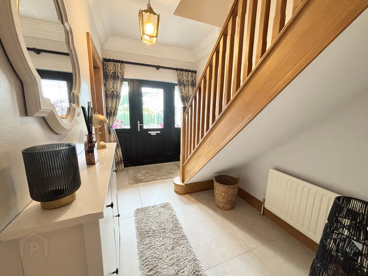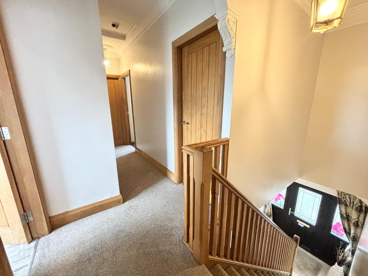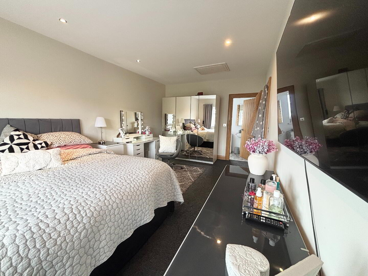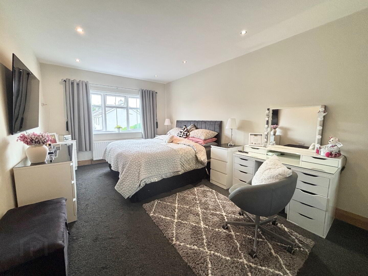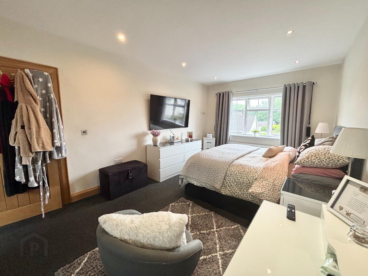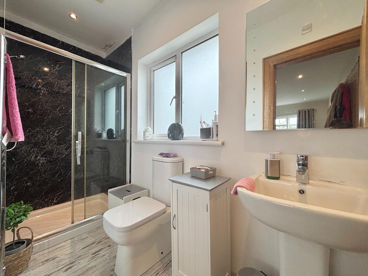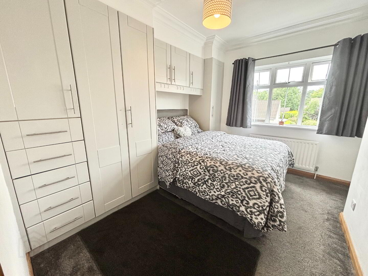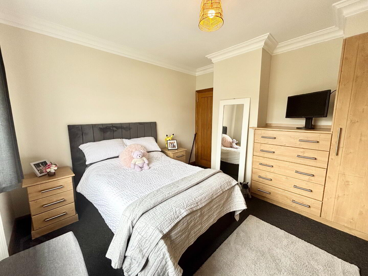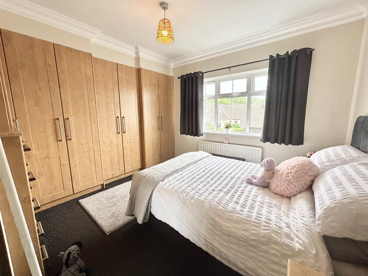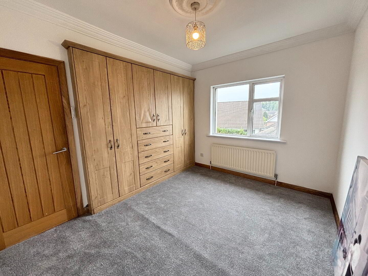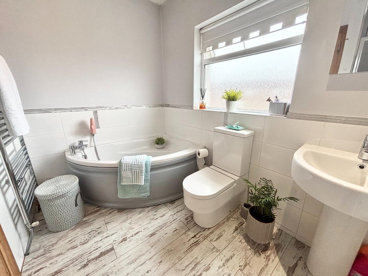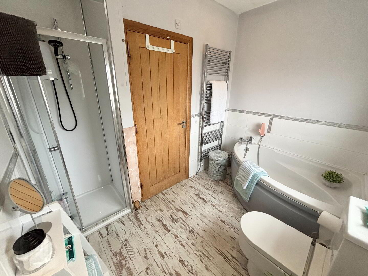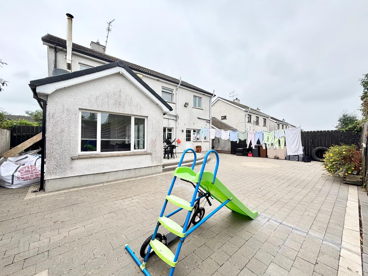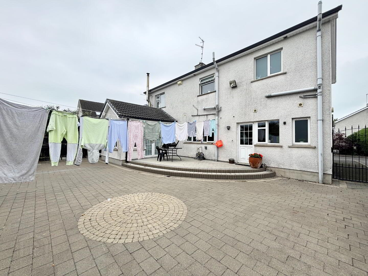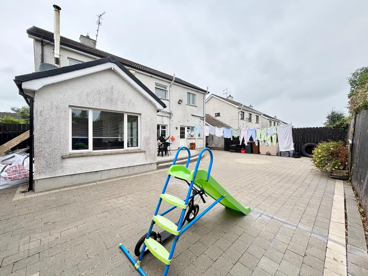47 Beechwood Avenue, Ahoghill, Ballymena, BT42 1ND
Offers Around £280,000
Property Overview
Status
For Sale
Style
Detached House
Bedrooms
4
Bathrooms
3
Receptions
2
Property Features
Tenure
Not Provided
Heating
Oil
Broadband
*³
Property Financials
Price
Offers Around £280,000
Stamp Duty
Rates
£1,728.00 pa*¹
Typical Mortgage
47 Beechwood Avenue, Ahoghill – Spacious Detached Family Home with Garage
Located within the quiet and desirable Beechwood Avenue development, offering generous living space ideal for modern family life. This well-presented detached property features four bedrooms, including a spacious ensuite and family bathroom.
The heart of the home is the open plan kitchen, dining and snug area – perfect for entertaining, with a practical layout and contemporary finish. Utility room, ground floor toilet and garage can be accessed off kitchen.
Externally, the property is located on a low maintenance plot with tarmac parking area for numerous vehicles to front and access to garage. To the rear the property benefits from raised patio area and flagged yard.
A superb opportunity for families or anyone seeking a family home in a convenient location.
Moments’ walk from village amenities with main commuter roads easily accessible. Contact our office to arrange internal inspection.
Ground Floor
Hallway 3.8m x 2m (12’6” x 6’6”) :- Bright entrance hall with access to main reception area and kitchen. Tiled floor.
Lounge 5.8m x 3.5m (19’0” x 11’6”) :- Spacious lounge with solid wooden flooring and Adam-style fireplace with tiled hearh. Decorative ceiling cornicing and coving.
Open Plan Kitchen & Dining Area 7.7m x 3.6m (25’3” x 11’10”) :- Contemporary tiled flooring throughout. A range of eye-level and base units with quartz stone worktops. Space for freestanding fridge-freezer and range-style cooker, with stainless steel splashback and extractor fan above. Belfast-style sink with mixer tap. Space and plumbing for dishwasher. Spotlights. Generous dining area with space for 8-seater table.
Snug 4m x 3m (13’1” x 9’10”) :- Inviting snug with multi-fuel stove unit and tiled floor. Open plan to kitchen/dining area. PVC patio doors leading to rear garden and raised patio. Spotlights.
Utility Room 2.7m x 2.8m (8’10” x 9’2”) :- Fitted with matching units. Tiled floor. Plumbed for washing machine. Spotlights.
Downstairs Toilet 1.1m x 2.7m (3’7” x 8’10”) :- White low flush WC and wash hand basin. Chrome heated towel rail. Tiled flooring.
Garage 5.3m x 3.3m (17’5” x 10’10”) :- Accessed via the utility room. Roller door to front.
First Floor
Landing :- Feature balustrade staircase with carpet laid. Access to attic.
Master Bedroom 5.8m x 3.3m (19’0” x 10’10”) :- Carpet laid. Spotlight.
En-Suite 1.28m x 3.27m (4’2” x 10’9”) :- Low flush WC, wash hand basin, and quadrant shower with white splashback panelling. Chrome towel radiator.
Bedroom 2 3.8m x 2.72m (12’6” x 8’11”) :- Built-in recess storage. Storage cupboard off.
Bedroom 3 3.72m x 3.8m (12’2” x 12’6”) :- Built-in bespoke wardrobe.
Bedroom 4 3.25m x 3.6m (10’8” x 11’10”) :- Recently laid carpet. Built-in storage units.
Storage Room 2.8m x 1.4m (9’2” x 4’7”) :- Generous shelved and hanging storage. Hot water tank located here.
Bathroom 2.8m x 2.6m (9’2” x 8’6”) :-Fitted with low flush WC, wash hand basin, and corner bath. Recently installed shower with white high-gloss panelling. Spot lighting.
• uPVC double glazed windows.
• uPVC fascia and soffits.
• Oil fired central heating system.
• 1900sqft approximately.
• Approximate rates calculation - £1,728
• Long leasehold assumed.
• All measurements are approximate
• Viewing strictly by appointment only
• Free valuation and mortgage advice available.
IMPORTANT NOTE
We endeavour to ensure our sales brochures are accurate and reliable. However, they should not be relied on as statements or representatives of fact and they do not constitute any part of an offer or contract. The seller does not make any representation or give any warranty in relation to the property and we have no authority to do so on behalf of the seller.
Travel Time From This Property

Important PlacesAdd your own important places to see how far they are from this property.
Agent Accreditations



