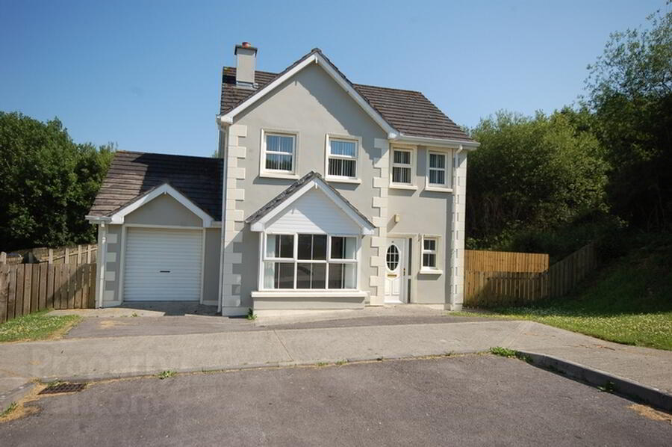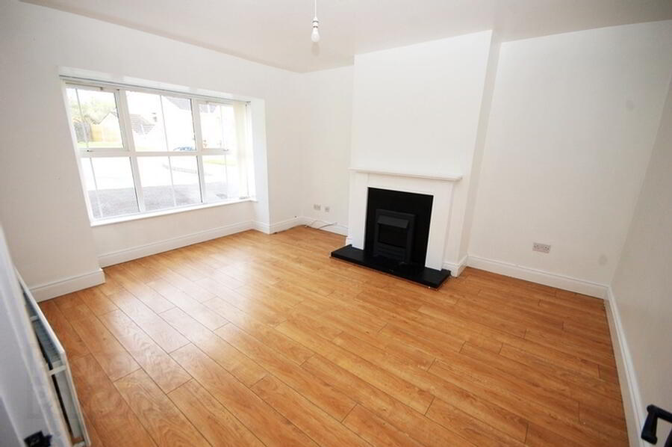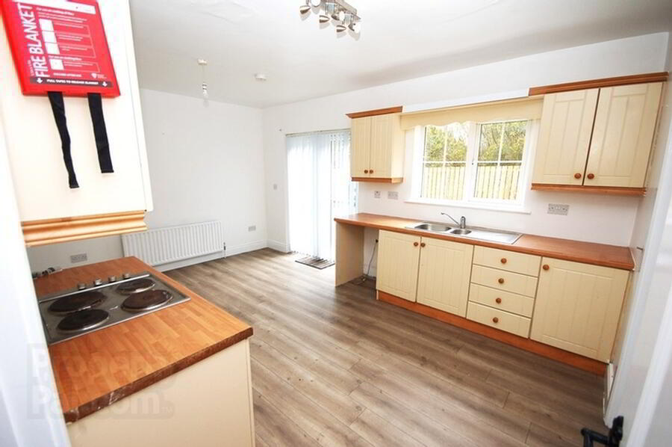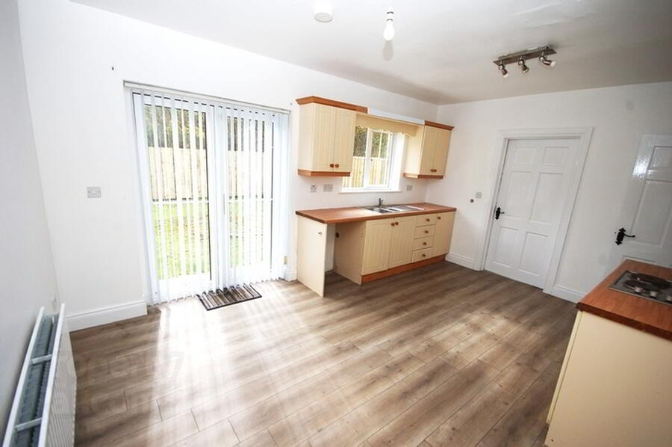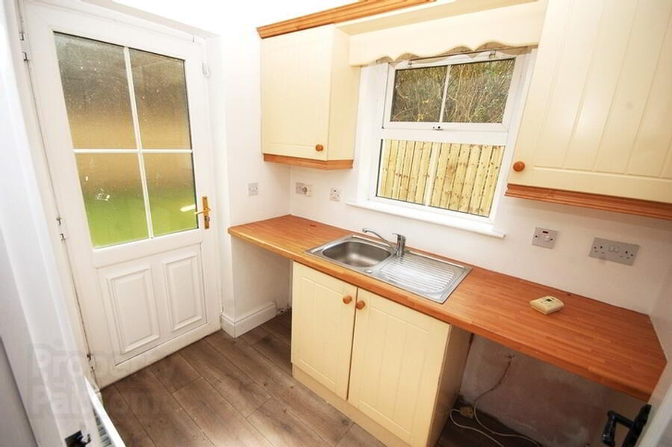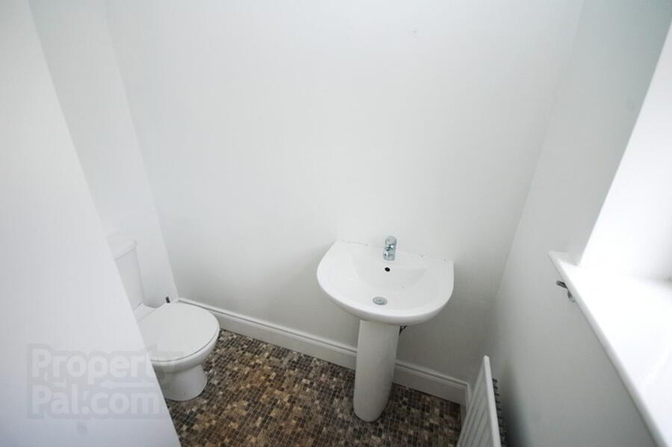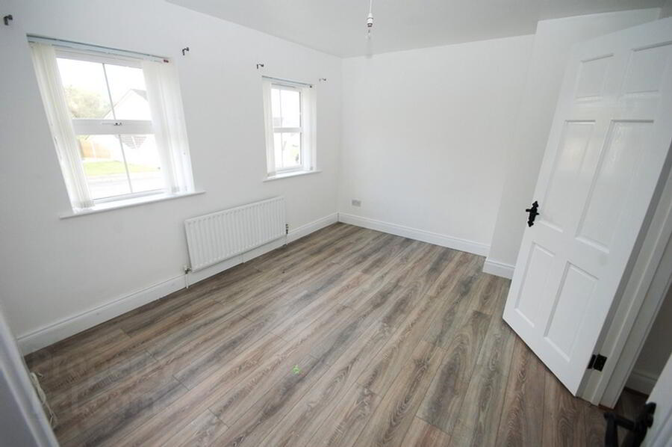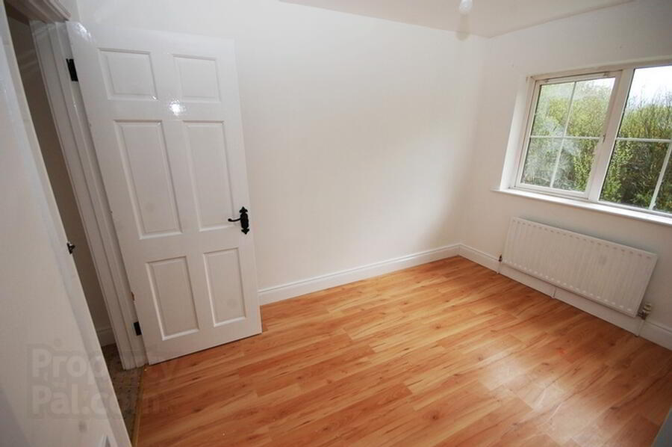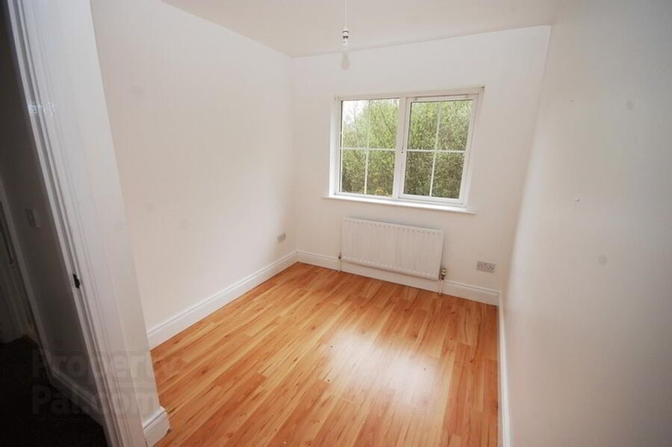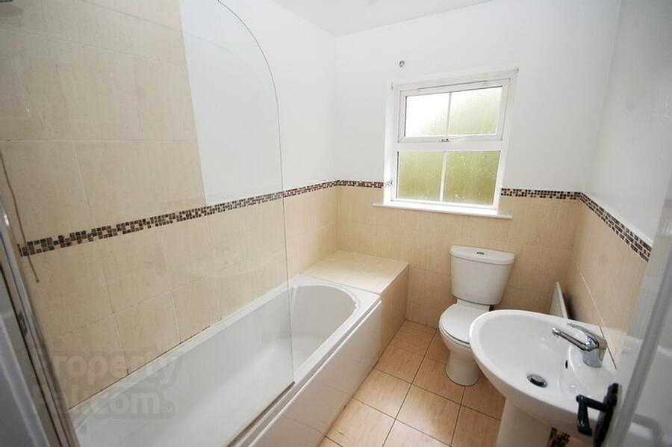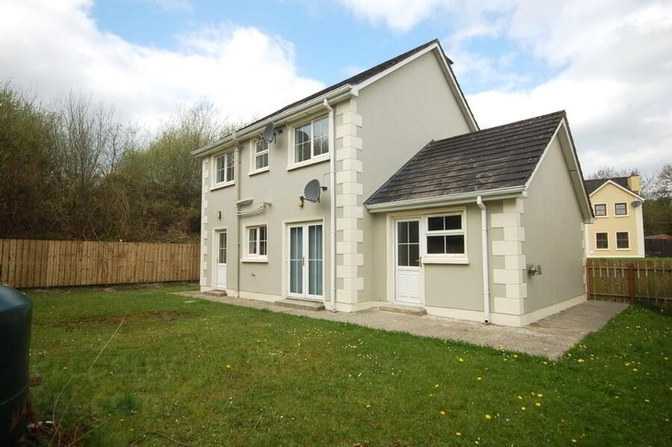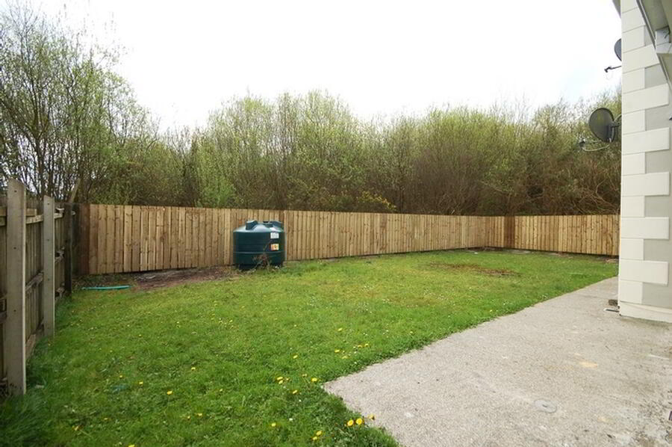For sale
46 St Jude's Court, Lifford, F93D6YX
Price €212,000
Property Overview
Status
For Sale
Style
Detached House
Bedrooms
3
Bathrooms
1
Property Features
Tenure
Not Provided
Property Financials
Price
€212,000
Stamp Duty
€2,120*²
A two-storey three-bedroom family home contained in the sought-after St Jude's development located on the outskirts of Lifford. Situated at the top of the development in a quiet and private location. The rear garden is securely fenced and surrounded on two sides by woodland. Internal accommodation comprises sitting room, kitchen/dining room, utility and WC on the ground floor with three bedrooms and a bathroom on the first floor. A large integral garage offers great potential to develop into additional accommodation. Complemented with a lawn and parking area to the front, plus an enclosed private lawn to the rear. A number of nearby houses have already had mica tests completed and the test results for this house are also good. Early viewing recommended.
Ground Floor
- Living Room
- Open fire with timber surround.
Large window to front.
Laminate floor.
Radiator.
Ceiling light.
Size: 4.24m x 3.84m - Kitchen/Dining Area
- High and low-level units.
Stainless steel double sink and drainer overlooking rear garden.
Oven, hob, extractor.
Laminate floor.
Double doors to rear garden.
Radiator.
Ceiling light.
Size: 4.88m x 3.38m - Utility
- High and low-level units.
Stainless steel double sink and drainer.
Semi-glazed door to rear.
Large storage area.
Laminate floor.
Double doors to rear garden.
Radiator.
Ceiling light.
Size: 3.54m x 1.65m - Downstairs WC
- White WC & WHB.
Window to front.
Radiator.
Ceiling light.
Size: 1.88m x 1.25m - Integral Garage
- Contains oil burner.
Rolling door at front.
Window and semi-glazed door at back.
First Floor
- Bedroom One
- Two windows to front.
Laminate floor.
Walk-in wardrobe.
Radiator.
Ceiling light.
Size: 4.52m x 3.08m - Bedroom Two
- Window to rear.
Laminate floor.
Walk-in wardrobe.
Radiator.
Ceiling light.
Size: 3.40m x 2.34m - Bedroom Three
- Window to rear.
Laminate floor.
Radiator.
Ceiling light.
Size: 3.40m x 2.34m - Bathroom
- White bath & Triton T80 Shower.
White WC & WHB.
Window to rear.
Tiled floor and walls.
Radiator.
Ceiling light.
Size: 2.31m x 1.74m
Travel Time From This Property

Important PlacesAdd your own important places to see how far they are from this property.
Agent Accreditations

