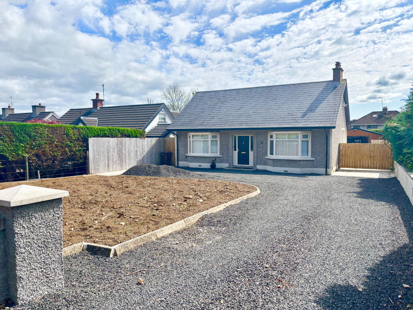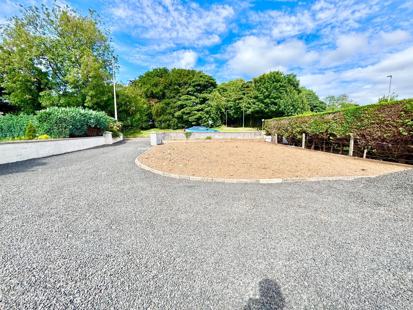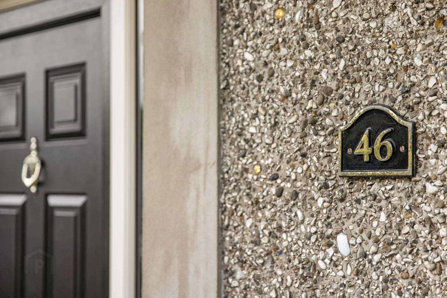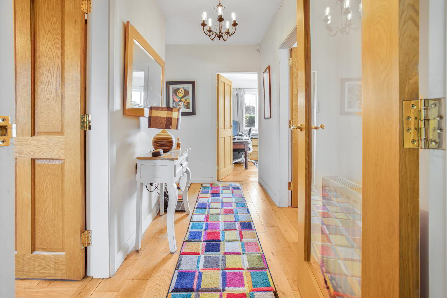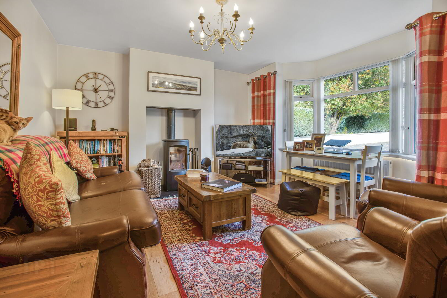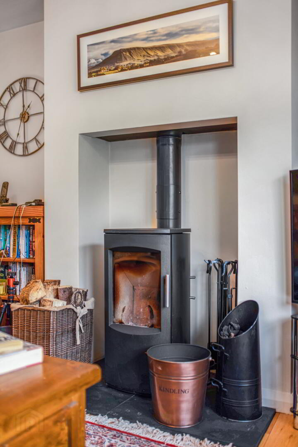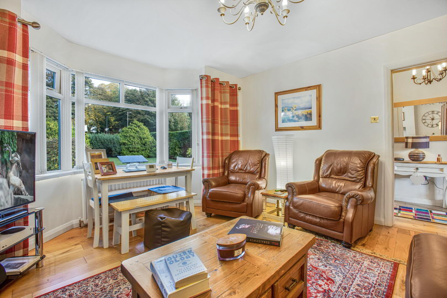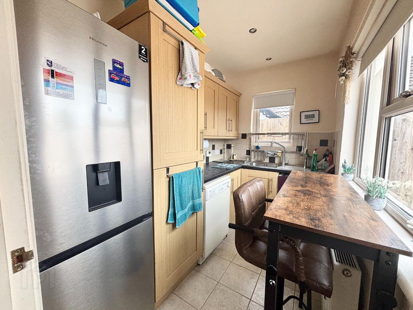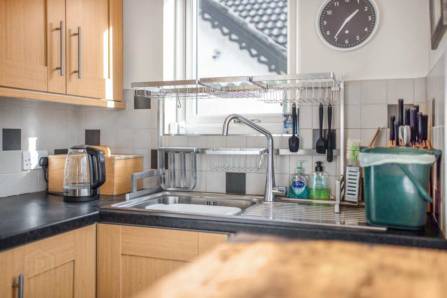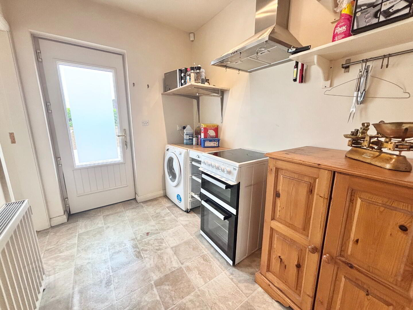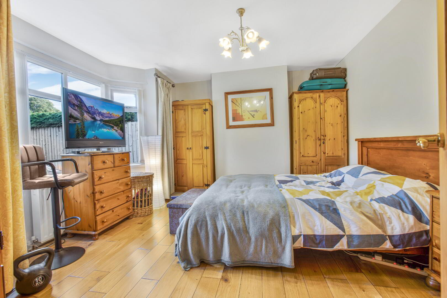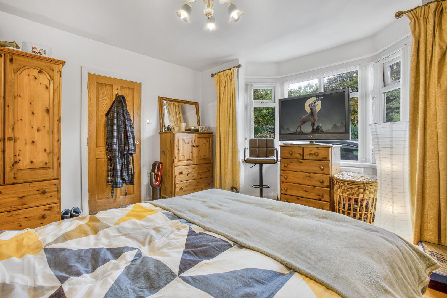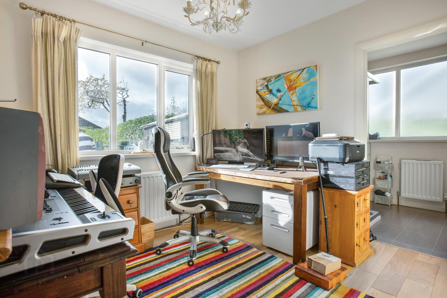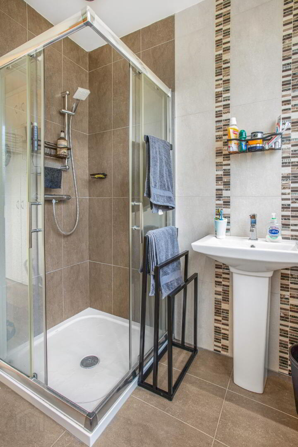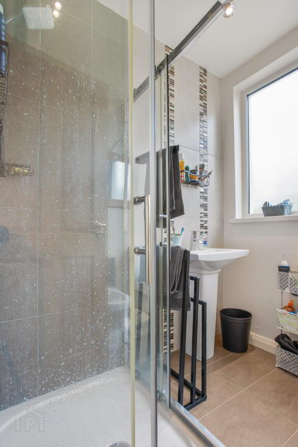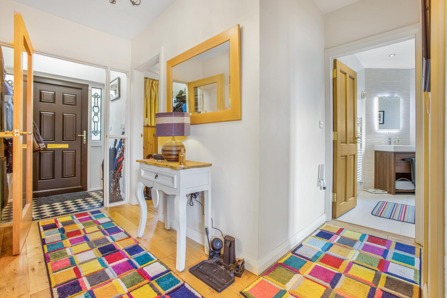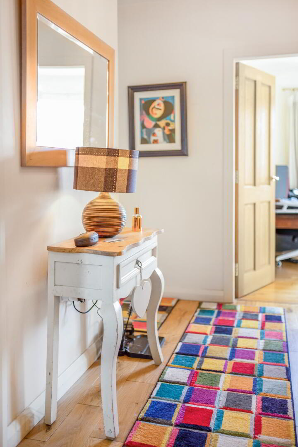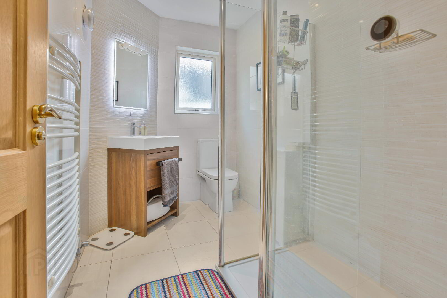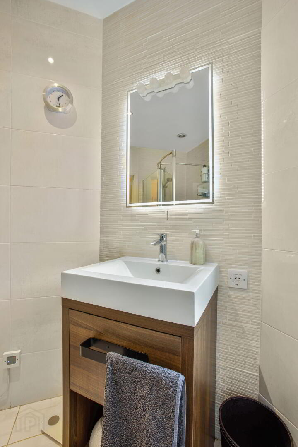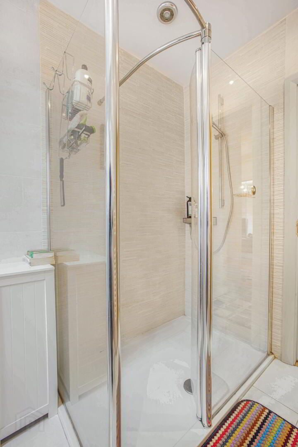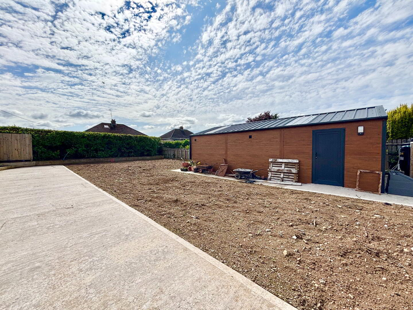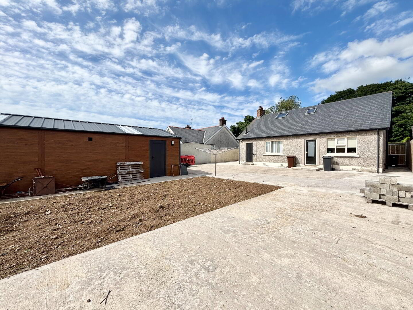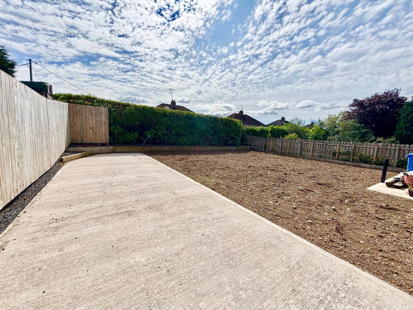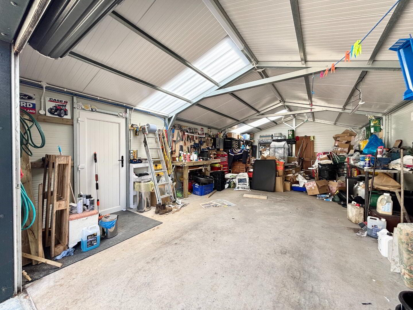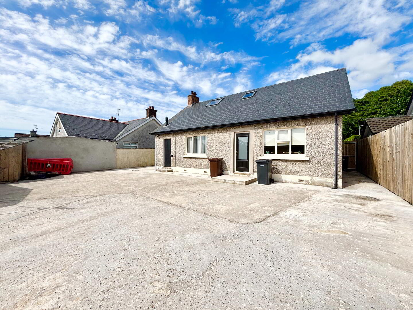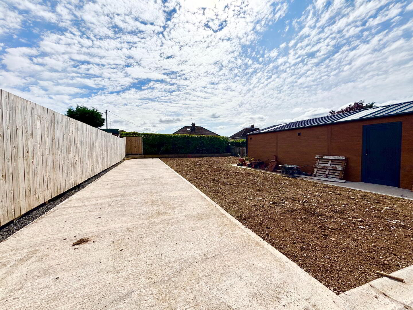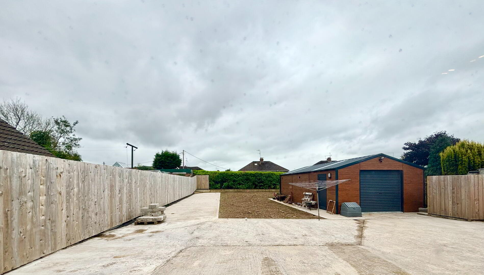46 Old Ballymoney Road, Ballymena, BT43 6LY
Offers Around £235,000
Property Overview
Status
For Sale
Style
Detached Bungalow
Bedrooms
2
Bathrooms
2
Receptions
1
Property Features
Tenure
Not Provided
Energy Rating
Heating
Oil
Broadband Speed
*³
Property Financials
Price
Offers Around £235,000
Stamp Duty
Rates
£1,242.00 pa*¹
Typical Mortgage
A modernised bungalow occupying a large, mature plot with an excellent level of privacy, this eye catching home is full of character and offers huge potential to extend to the rear.
Finished to an excellent standard throughout, the accommodation is well-proportioned with an emphasis on natural light, and retains much of the original charm which has been married with the contemporary.
The plot offers the vehicular access to the rear, which is extensive and would accommodate an extension to the main dwelling. The property benefits from recently built large steel-tech garage (30 foot long by 17foot wide approx.) to rear which includes full specification of lighting and electrics.
Found on the cusp of the town centre, all amenities are within walking distance, with main commuter roads easily accessible.
Superbly located and finished to a superior standard, please contact our office for viewing arrangements.
Ground floor
Entrance Porch :- Original style black and white tiling. Glass panelled oak door to Hallway.
Hallway :- Solid wooden flooring.
Living room 4.46m x 4.39m (14’8” x 14’5”) :- Bay window. Contemporary wood burning stove unit. Solid wooden flooring.
Bedroom 1 4.54m x 3.62m (14'11" x 11'10") :- Bay window. Solid wooden flooring.
Bedroom 2 4.13m x 2.42m (13'7" x 7‘11") :- Solid wooden flooring.
En-suite :- Includes white lfwc, whb and bidet with chrome accessories. Fully tiled to whb. Fully tiled shower cubicle. Tiled flooring.
Shower room 3.55m x 1.84m (11'8" x 6'1") :- Includes white lfwc and vanity whb. Double shower cubicle. Chrome accessories. Fully tiled walls and flooring. Heated towel rail. Spotlights.
Utility room :- Plumbed for washing machine. Space for cooker. Tiled flooring.
Kitchen 3.32m x 2.05m (10'11" x 6'9") :- Includes range of eye and low Shaker style units. Stainless steel sink unit with splash back tiling. Tiled flooring. Spotlights.
External
Front :- Laid in decorative stone driveway with parking area. Laid in topsoil.
Side :- Access to rear.
Steel-tech garage with roller door 30’0” x 17’0” approx.: - Lighting and electric.
Rear :- Concrete patio area. Laid in topsoil. Enclosed with evergreen hedges.
• uPVC double glazed windows.
• Composite front and back door.
• Oil fired central heating system.
• 850 SQ FT (approx)
• Approximate rates calculation - £1,052.14
• Long leasehold assumed.
• All measurements are approximate
• Viewing strictly by appointment only
• Free valuation and mortgage advice available.
N.B. Please note that any services, heating system, or appliances have not been tested and no warranty can be given or implied as to their working order.
IMPORTANT NOTE
We endeavour to ensure our sales brochures are accurate and reliable. However, they should not be relied on as statements or representatives of fact and they do not constitute any part of an offer or contract. The seller does not make any representation or give any warranty in relation to the property and we have no authority to do so on behalf of the seller.
Travel Time From This Property

Important PlacesAdd your own important places to see how far they are from this property.
Agent Accreditations



