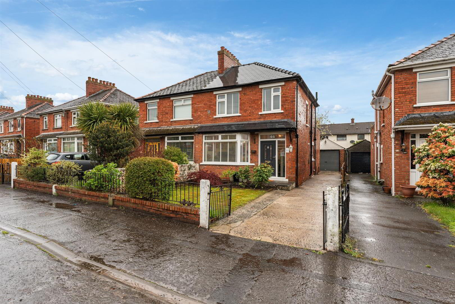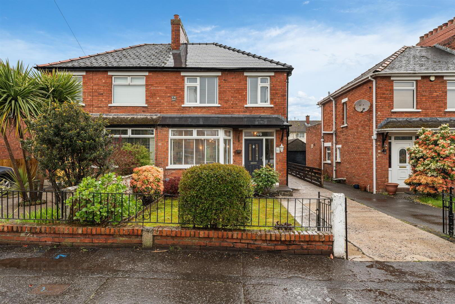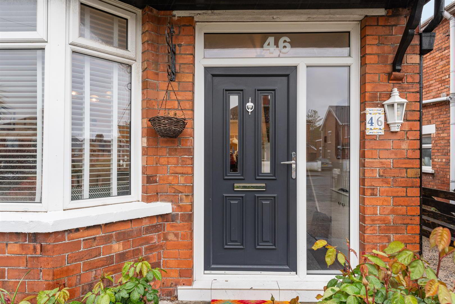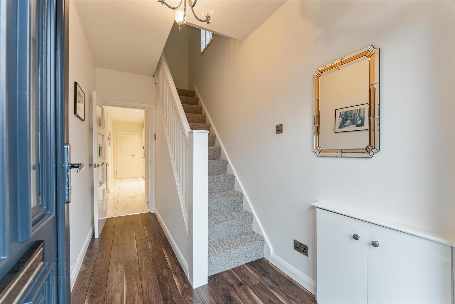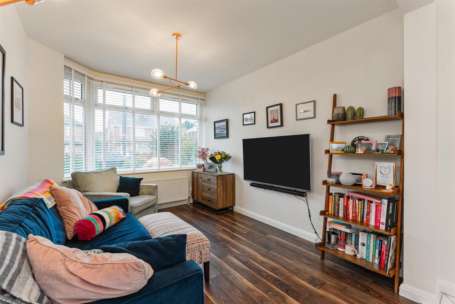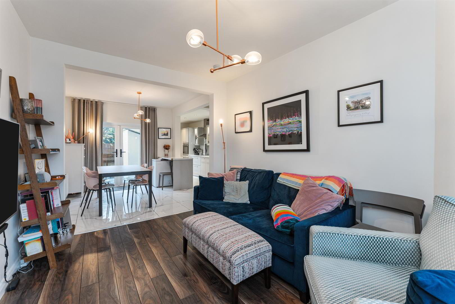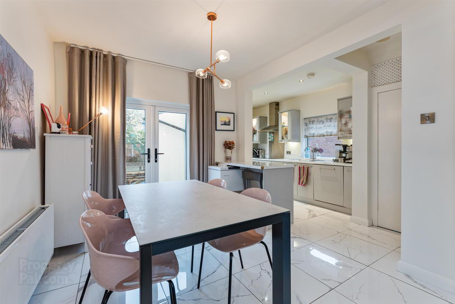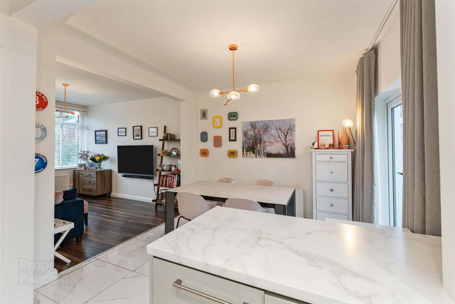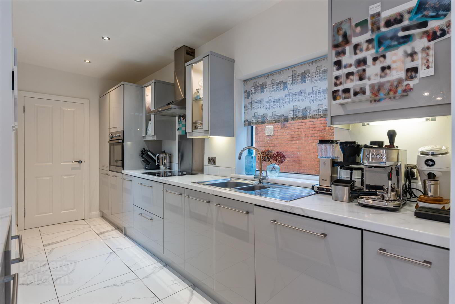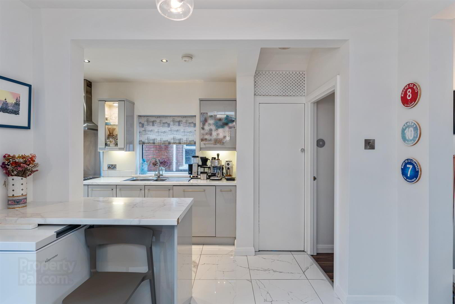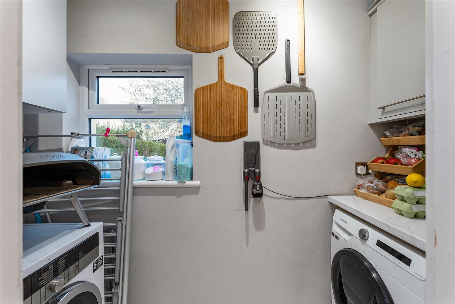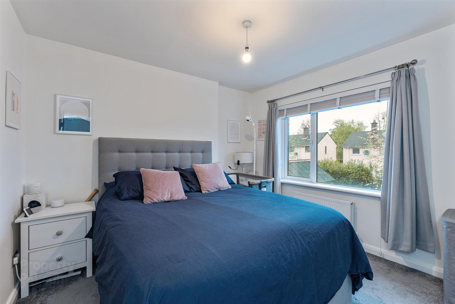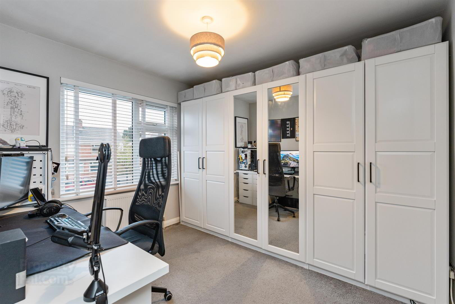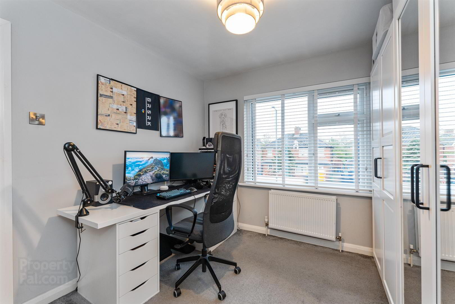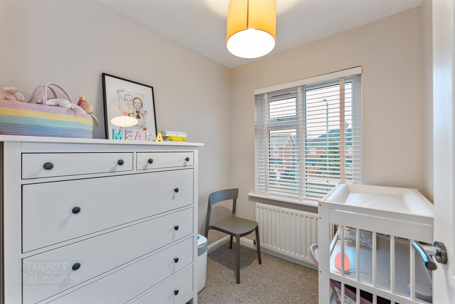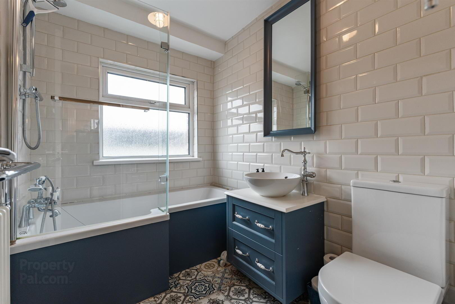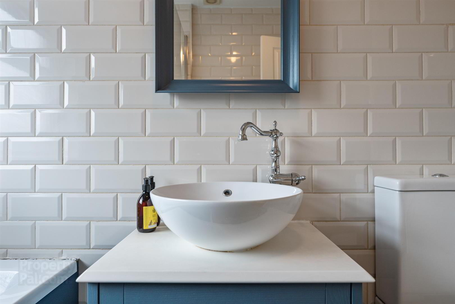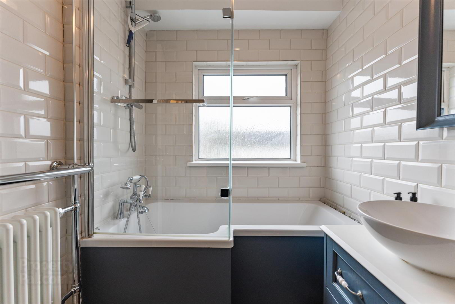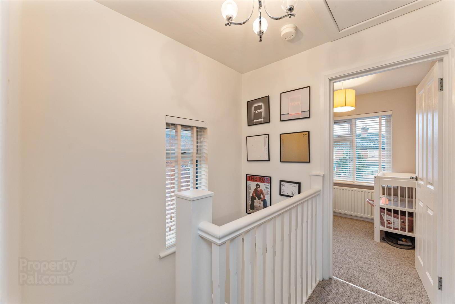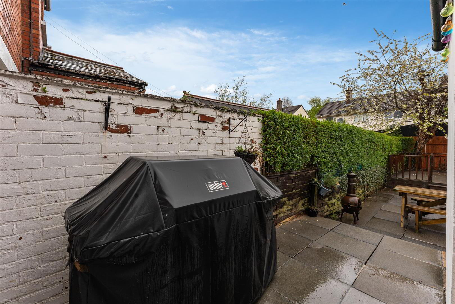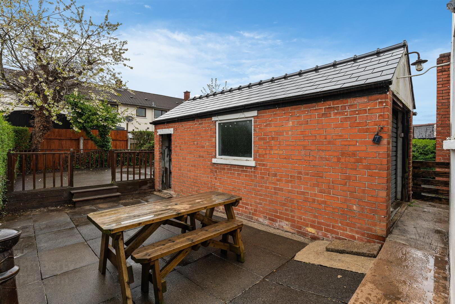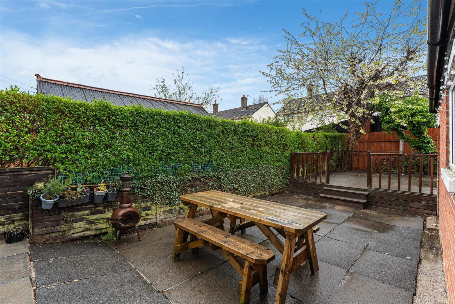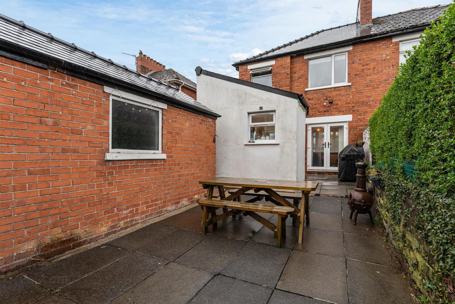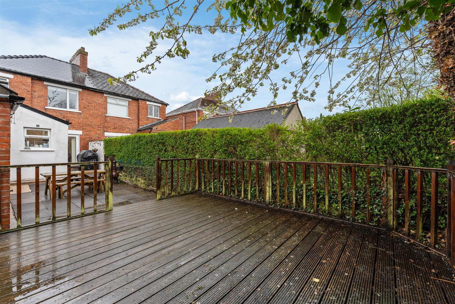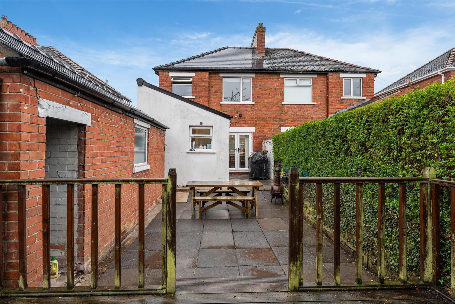Sale agreed
46 Mount Merrion Avenue, Rosetta, Belfast, BT6 0FR
Sale agreed
Property Overview
Status
Sale Agreed
Style
Semi-detached House
Bedrooms
3
Bathrooms
1
Receptions
1
Property Features
Tenure
Leasehold
Energy Rating
Broadband
*³
Property Financials
Price
Last listed at Asking Price £249,950
Rates
£1,390.99 pa*¹
Additional Information
- Extended & Modernised Semi Detached Home
- Three Bedrooms
- Lounge Open To Dining Area
- Modern Fitted Kitchen
- Utility Area To Rear Of Kitchen
- Contemporary White Bathroom Suite 1st Floor
- Gas Heating/Double Glazed
- Driveway With Ample Parking
- Detached Garage
- Enclosed Patio & Decked Area To Rear
Offering three bedrooms upstairs and a contemporary layout downstairs comprising lounge / dining open plan to modern fitted kitchen and utility room, we are confident this home will have a wide appeal.
In addition the property also benefits from a gas heating system, double glazing, off street parking leading to a detached garage and a superb patio and wooden decked area that captures the afternoon sun.
An excellent home in a great location.
- The Accommodation Comprises
- Upvc front door with glazed side panel and fan light to the entrance hall.
- Entrance Hall
- Walnut effect laminate flooring.
- Lounge / Dining 7.14m x 2.95m (23'5" x 9'8")
- At widest points.
Walnut effect laminate flooring, Open plan to fitted kitchen. - Modern Fitted Kitchen 5.59m x 1.78m (18'4 x 5'10)
- Excellent range of high and low level built in units, marble effect work tops, illuminated glazed display cabinets, concealed lighting. Built in 4 ring ceramic hob & stainless steel overhead extractor fan, stainless steel splash back, integrated fridge freezer and dish washer, tiled splash back, breakfast bar, spotlights.
- Utility Area 2.64m x 0.94m (8'8 x 3'1)
- Plumbed for washing machine.
- First Floor
- Bedroom One 3.25m x 3.07m (10'8 x 10'1)
- Bedroom Two 3.25m x 3.23m (10'8 x 10'7)
- Bedroom Three 2.21m x 1.91m (7'3 x 6'3)
- Contemporary Bathroom Suite
- Comprising Rosberry colour ,P-Shaped bath, with panel in peacock blue finish, mixer taps and telephone hand shower, additional shower unit above, shower screen, matching sink unit with mixer taps and storage below in a peacock blue finish,, low flush W/C. Fully tiled walls, decorative tiled floor. Victorian style radiator with heated towel rail attached.
- Landing
- Access to roof space via fold down ladder, floored area for storage.
- Outside Front
- Easily maintained flagged area to front.
Driveway with parking leading to detached garage. - Detached Garage
- Outside Rear
- To the rear the property benefits from a flagged patio area leading to a large decked patio area that wraps around the rear of the garage.
Travel Time From This Property

Important PlacesAdd your own important places to see how far they are from this property.
Agent Accreditations



