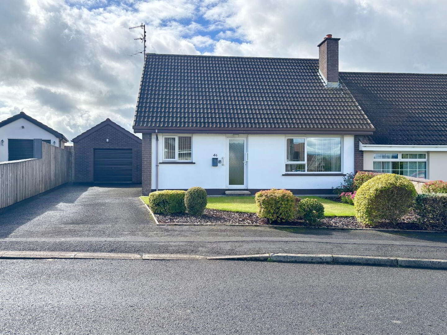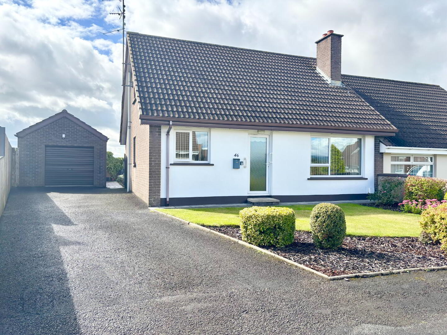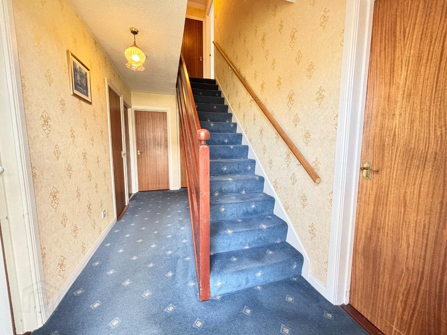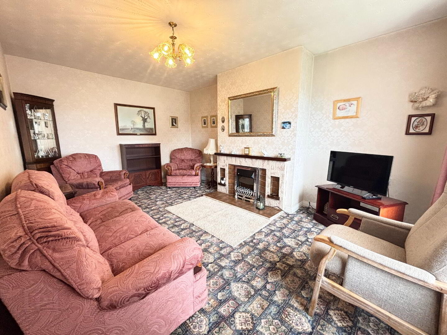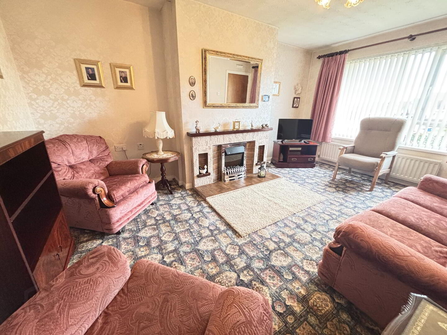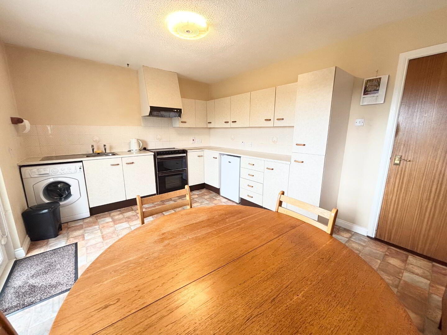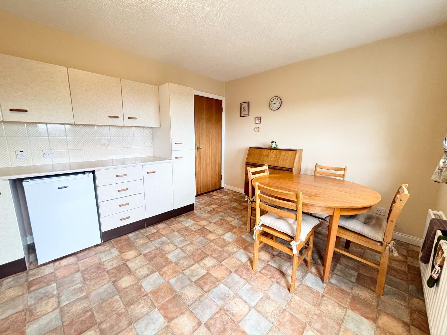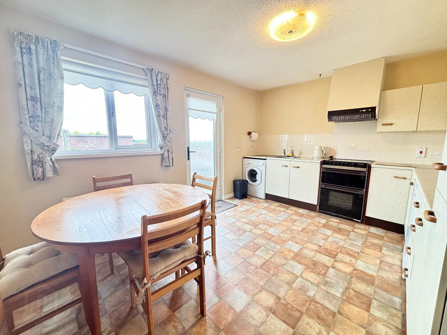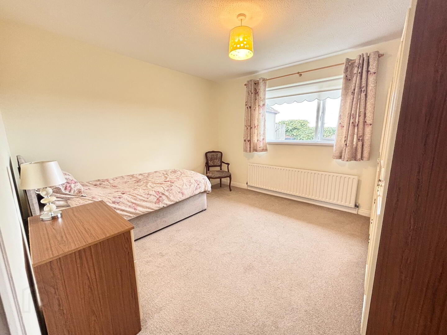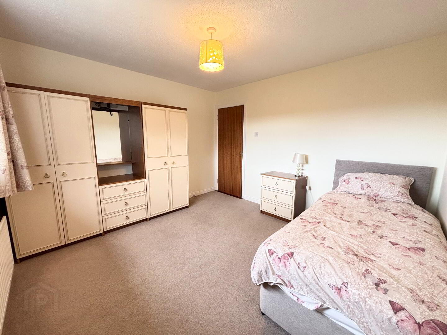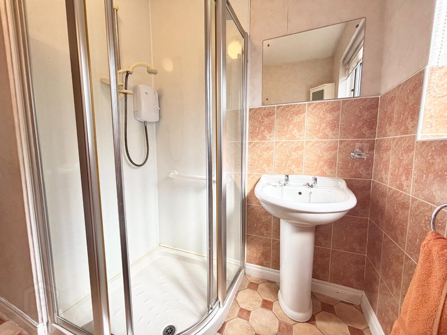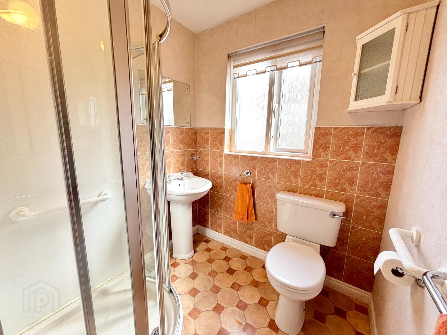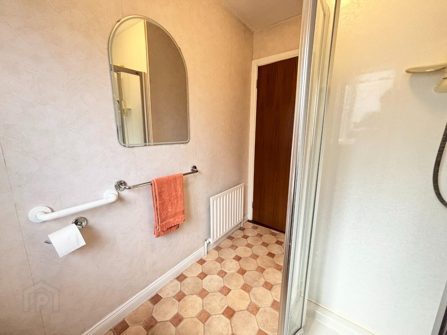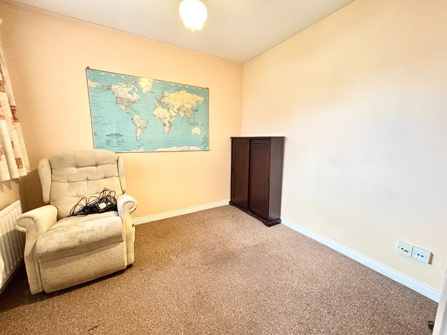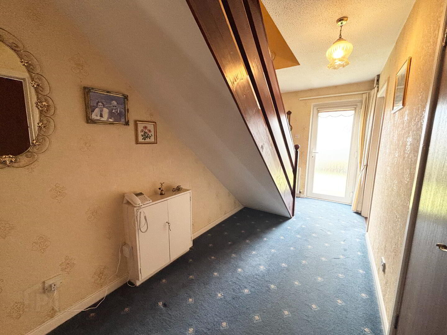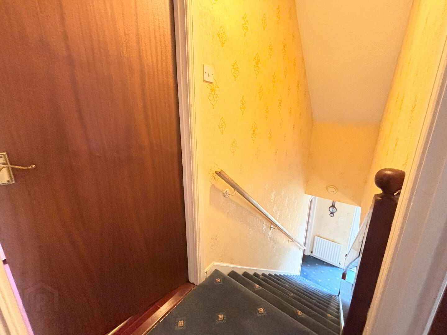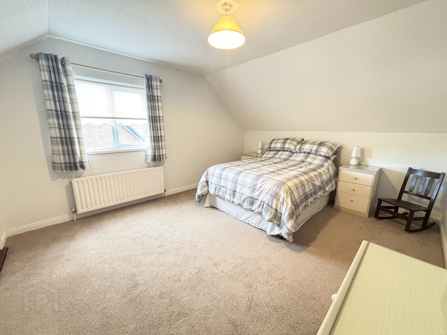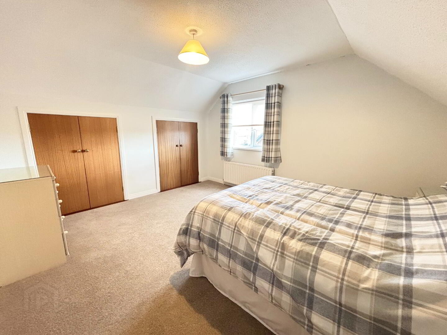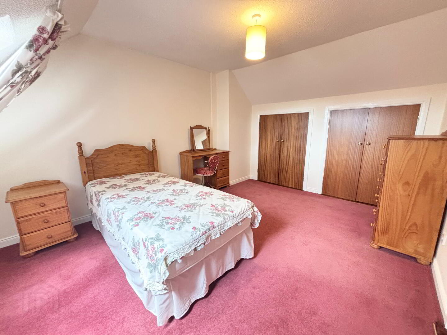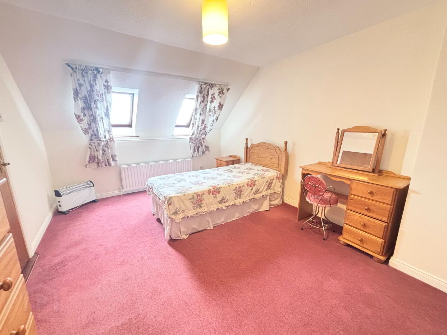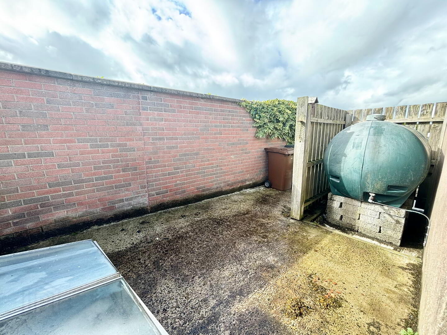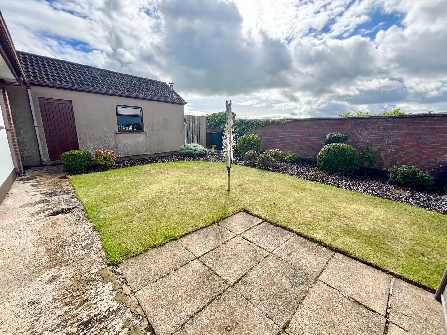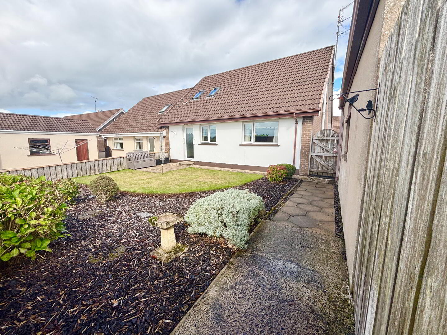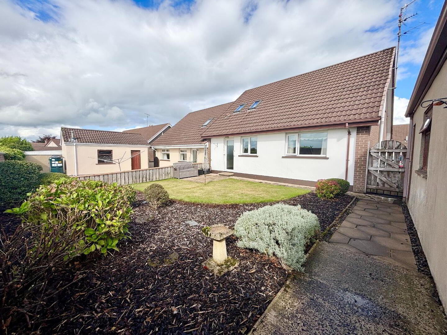46 Meadowvale, Ballymena, BT42 4EY
Offers Around £149,950
Property Overview
Status
For Sale
Style
Semi-detached Chalet Bungalow
Bedrooms
4
Bathrooms
1
Receptions
1
Property Features
Tenure
Not Provided
Heating
Oil
Broadband Speed
*³
Property Financials
Price
Offers Around £149,950
Stamp Duty
Rates
£1,080.00 pa*¹
Typical Mortgage
46 Meadowvale, Ballymena
Semi Detached Four Bedroom Chalet Bungalow with Garage located conveniently within sought after development.
Rainey & Gregg are pleased to bring to the market this well presented semi-detached chalet home with detached garage positioned on a generous yet low maintenance site conveniently positioned close to town centre and main commuter roads.
Accommodation is spacious throughout, to the ground floor the property boosts spacious lounge, open kitchen/dining area, two bedrooms and bathroom whilst being further complimented by two double bedrooms to first floor.
Likely to appeal to a range of buyers to include those seeking retirement style bungalow, first time buyers or the growing family.
Contact our office to arrange inspection.
Ground floor
Hallway :- Carpet laid to hall and stairs. Handrail to stairs. Storage cupboard with hotpress off.
Lounge 5m x 3.4m (16’5” x 11’2”) :- Adam style fireplace with tiled inset and hearth. Aspect to front. Carpet laid.
Kitchen & Dining Area 3.5m x 3.5m (11’6” x 11’6”) :- Range of eye and low level units. Tiled splash back tiling to kitchen. Tile effect vinyl flooring. Built in hob and oven. Plumbed for washing machine. Space for fridge and freezer. Ample space for 6x seater dining table. Aspect to rear.
Bedroom 1 3.6m x 3.6m (11‘10” x 11‘10”) :- Carpet laid. Aspect to rear.
Bedroom 2 2.9m x 2.8m (9‘6” x 9‘2”) :- Carpet laid. Aspect to front.
Bathroom 2.9m x 1.8m (9‘6” x 5‘11”) :- Suite includes lfwc, whb and quadrant shower cubicle with handrail. Panelled to shower. Tiled to walls. Vinyl tile effect flooring.
First floor
Landing :- Carpet laid. Handrail. Storage cupboard off.
Bedroom 3 4.4m x 3.75m (14’5’’ x 12’4’’) :- Carpet laid. Eaves storage.
Bedroom 4 4.4m x 3.4m (14’5’’ x 11’2’’) :- Carpet laid. Eaves storage.
External
Front :- Laid in lawn. Tarmac parking area for numerous vehicles to side. Gated access to rear.
Rear :- Fully enclosed to the rear. Laid in lawn. Patio area. Secure area for bin and oil tank.
• 1200 SQ FT (approx)
• Approximate rates calculation - £1,080.00
• All measurements are approximate
• Viewing strictly by appointment only
• Free valuation and mortgage advice available.
N.B. Please note that any services, heating system, or appliances have not been tested and no warranty can be given or implied as to their working order.
IMPORTANT NOTE
We endeavour to ensure our sales brochures are accurate and reliable. However, they should not be relied on as statements or representatives of fact and they do not constitute any part of an offer or contract. The seller does not make any representation or give any warranty in relation to the property and we have no authority to do so on behalf of the seller.
Travel Time From This Property

Important PlacesAdd your own important places to see how far they are from this property.
Agent Accreditations



