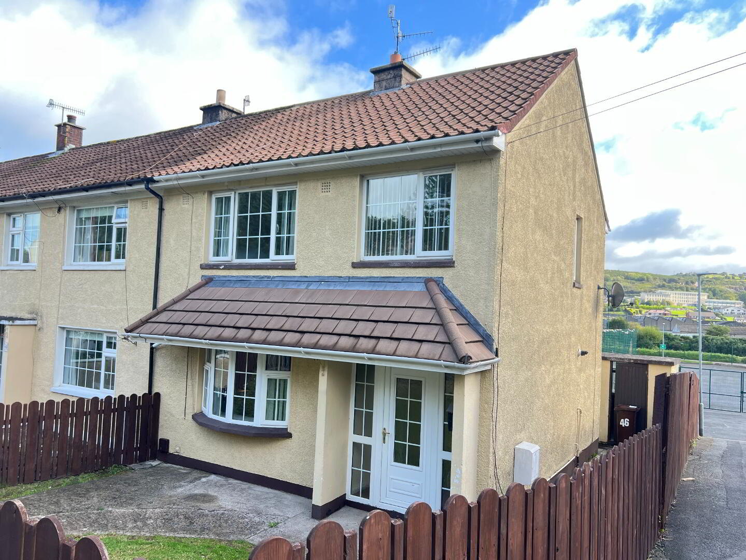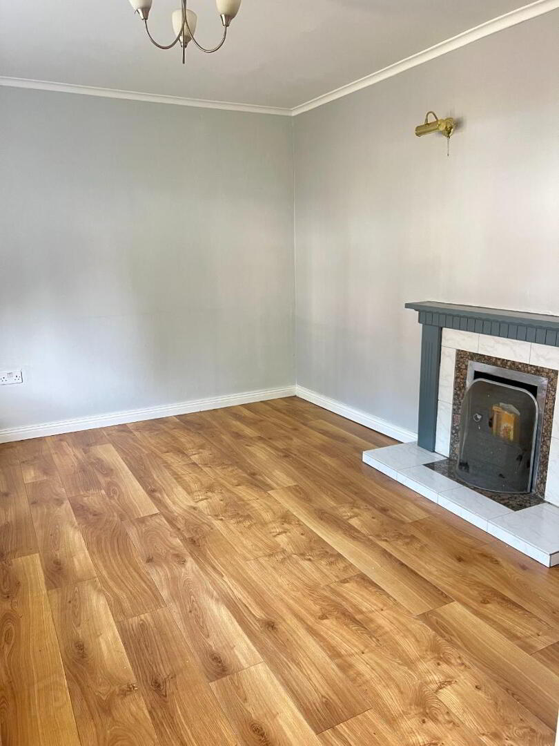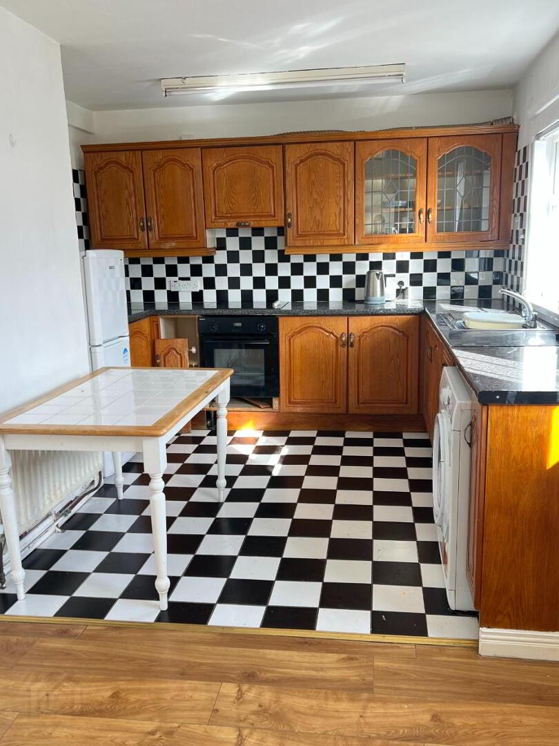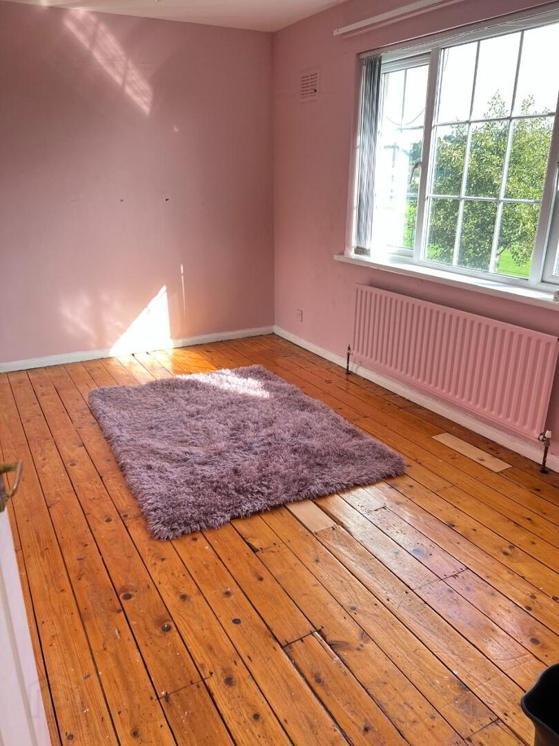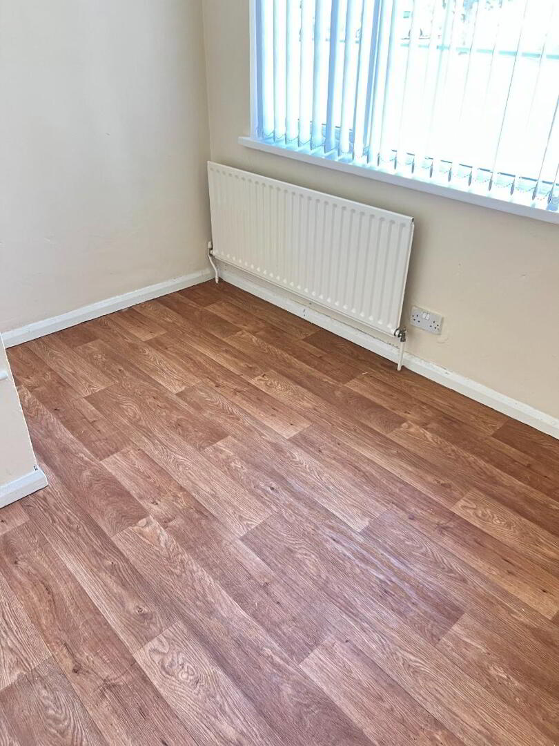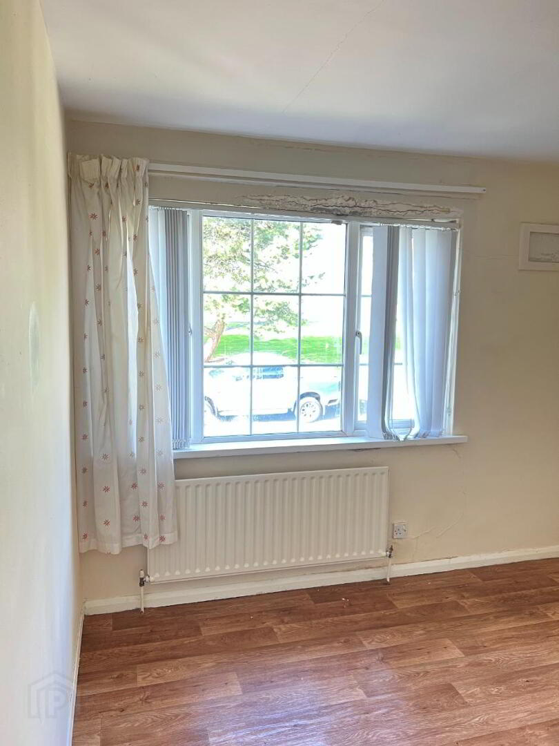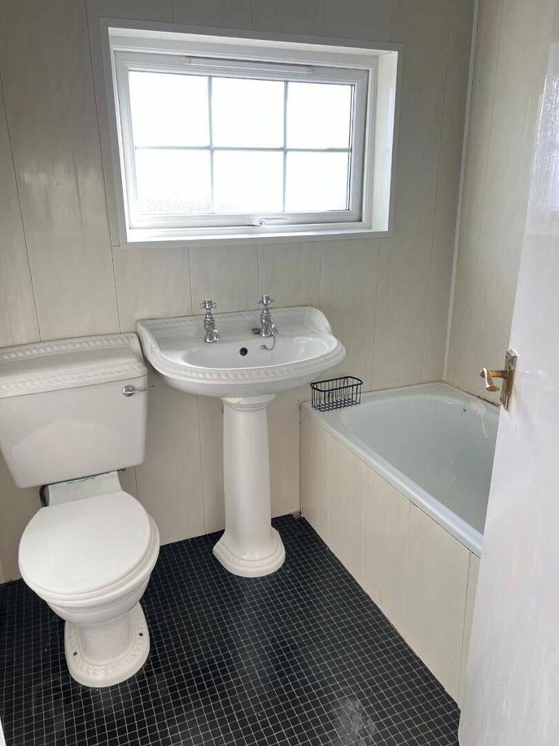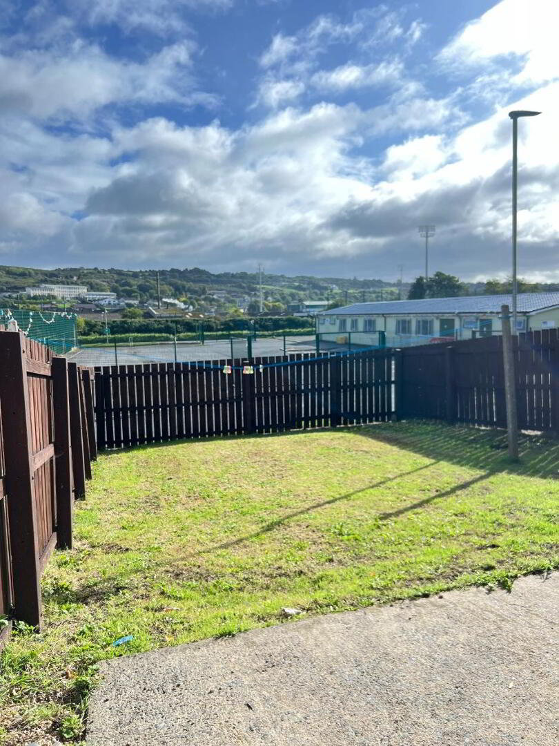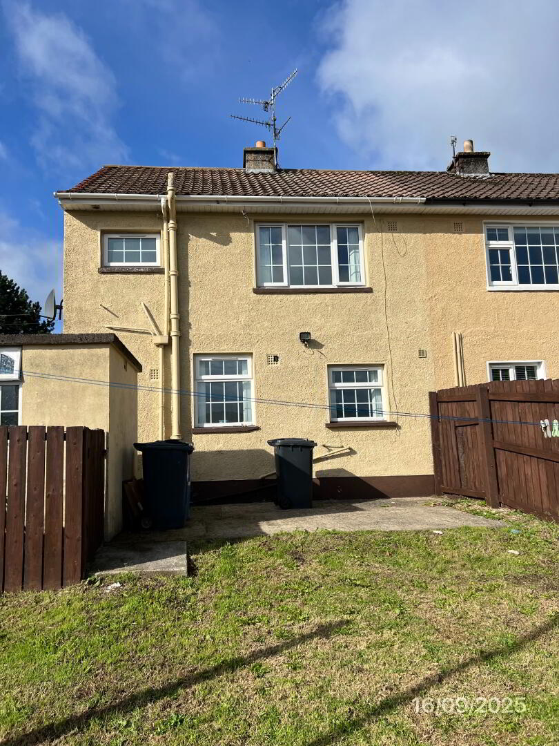46 Drumalane Park, Newry, BT35 8AT
Asking Price £134,950
Property Overview
Status
For Sale
Style
Semi-detached House
Bedrooms
3
Bathrooms
1
Receptions
1
Property Features
Size
70 sq m (753.5 sq ft)
Tenure
Freehold
Energy Rating
Heating
Gas
Broadband Speed
*³
Property Financials
Price
Asking Price £134,950
Stamp Duty
Rates
£710.92 pa*¹
Typical Mortgage
This deceptively spacious 3-bedroom semi-detached house with enclosed gardens to front and rear. Located in the ever-popular residential development of the Drumalane Park, with views over the other Albert Basin with access to Fathom Line. The property is positioned close to all local amenities and within walking distance of Newry City. Drumalane is within easy reach of the Dublin Motorway and Omeath.
Additional features:
- Semi-Detached Property
- 3 Bedrooms
- 1 Reception
- Views over Albert Basin
- Close to local amenities
- Gas-fired central heating
- On Street Parking
- Enclosed Gardens
Accommodation Comprises:
Ground Floor
Entrance Hall: 1.915m x 4.017m
PVC white front door. Pine stairwell laid with Carpet. Laminated wooden floor. Storage under the stairs.
Living Room: 3.500m x 4.034m
Large family room with front view aspect. Grey Painted fireplace with tiled inset and hearth. Laminated wooden floor. Coving.
Kitchen / Dining Area: 5.023m x 2.702m
Pine fitted Kitchen units with Black and Gery worktop. Stainless steel single drainer sink unit. Integrated hob/oven and extractor fan. Plumbed for washing machine. Dining area. Partially tiled walls. Laminated wooden floor. Partially tiled walls and tiled kitchen floor. Larder cupboard.
Back Hallway: 0.925m x 1.052m
Storage/Cloakroom. Access to rear Garden area. Pvc white rear door with glazing.
First Floor
Bedroom 1: 4.108m x 2.606m
Large Double bedroom with rear view aspect. Build in wardrobes. Solid wooden floor.
Bedroom 2: 4.136m x 3.413m @widest point
Large Double bedroom with front view aspect. Laminated wooden floor.
Bedroom 3: 2.466m x 3.004m
Single bedroom with front view aspect. Build in wardrobe. Solid wooden floor.
Bathroom: 1.910m x 1.727m
Three-piece White Suite to include Wash Hand Basin, Bath Unit with Shower over and Low Flush WC. Partially tiled walls. Extractor Fan.
Outside
Large, enclosed garden to the rear with small front garden. Access to Fathom line. Views over Albert Basin. Side access for Bins. On Street Parking. Small shed to rear.
Travel Time From This Property

Important PlacesAdd your own important places to see how far they are from this property.
Agent Accreditations





