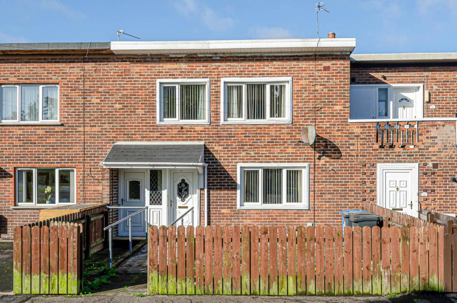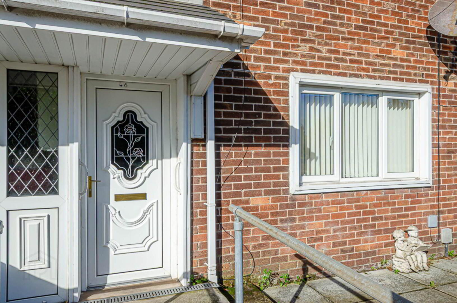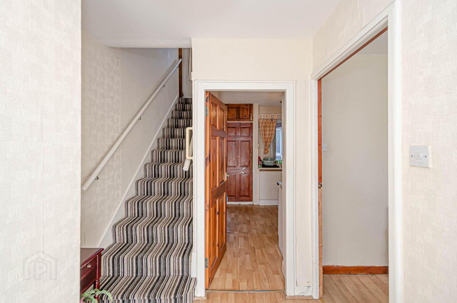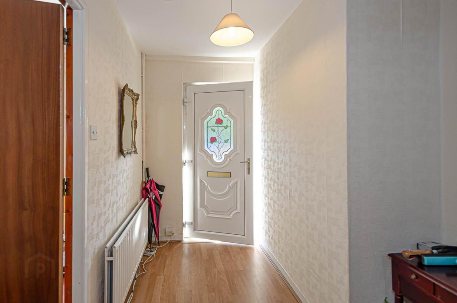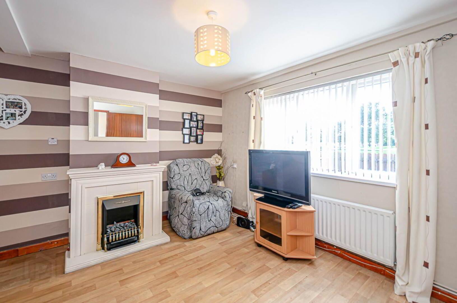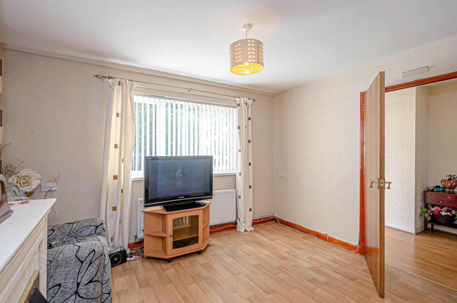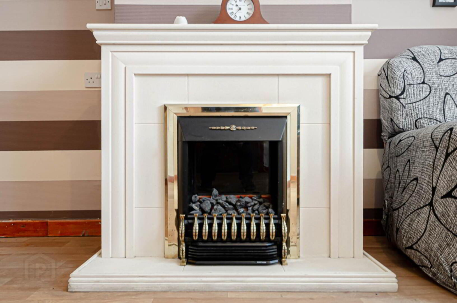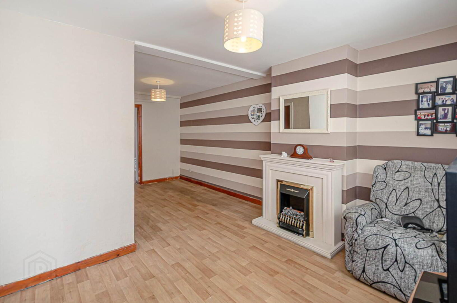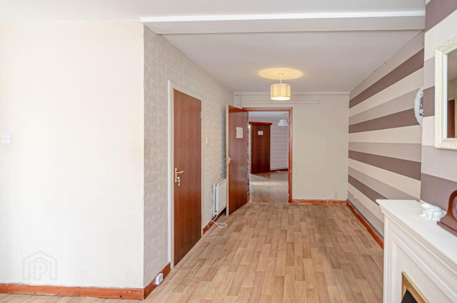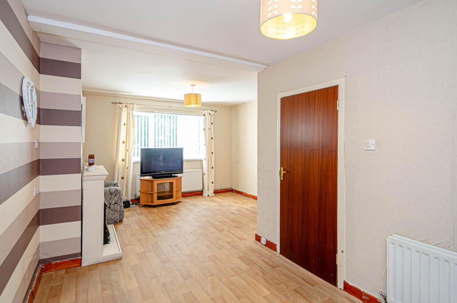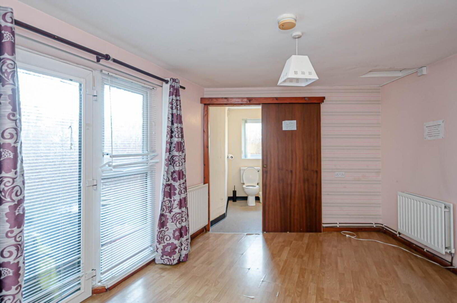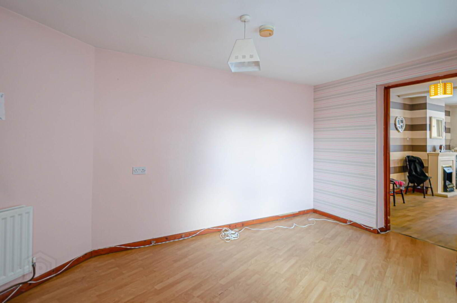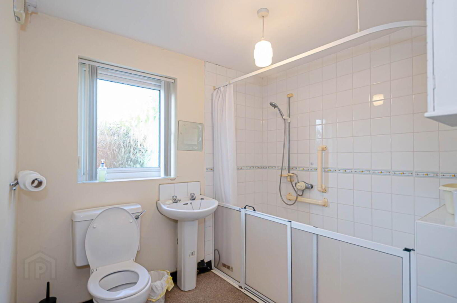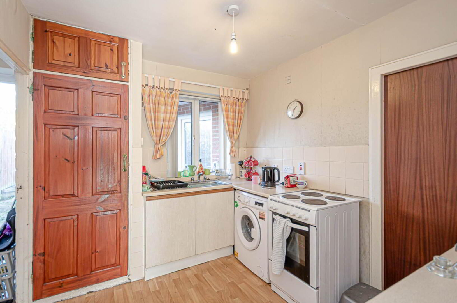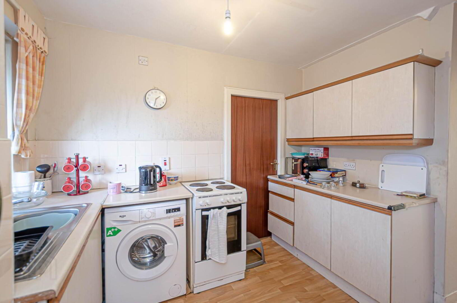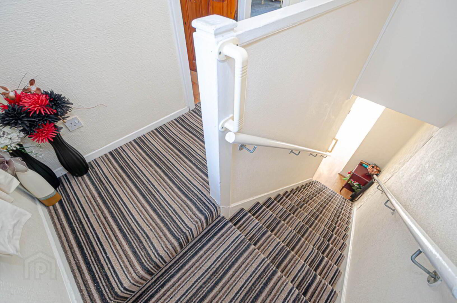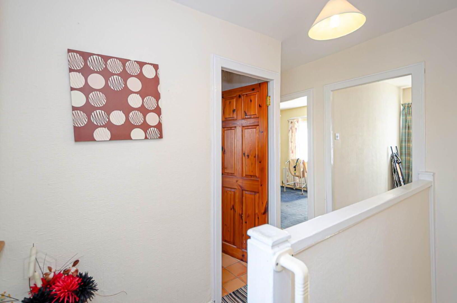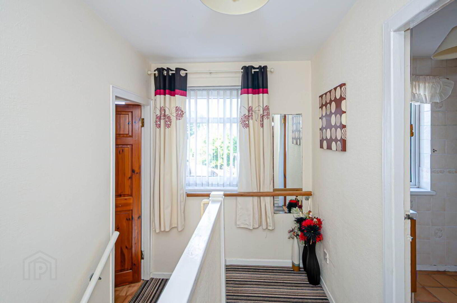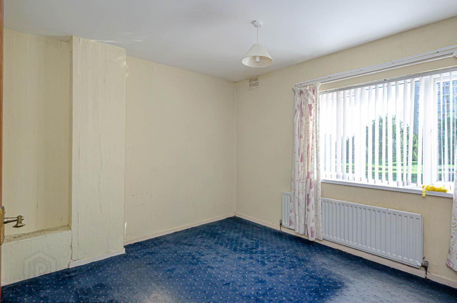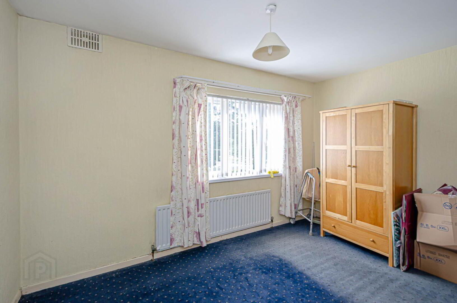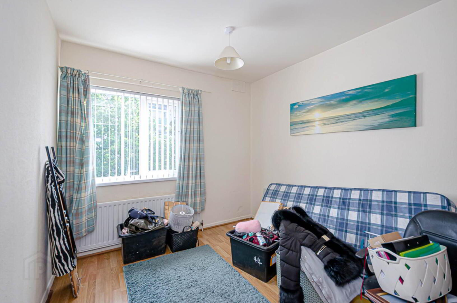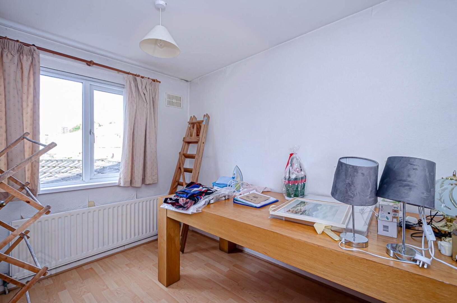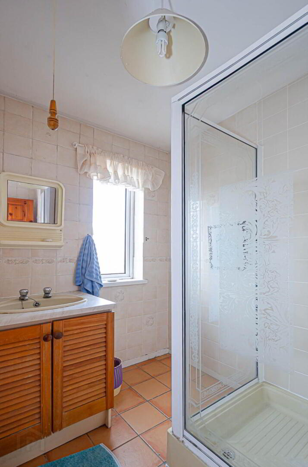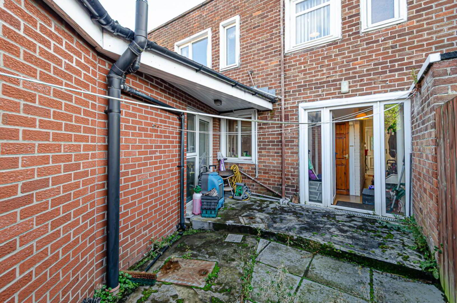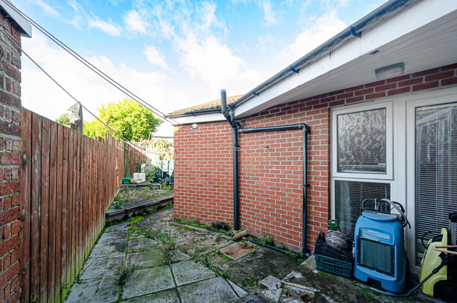For sale
Added 2 hours ago
46 Burren Way, Cregagh, Belfast, BT6 0DW
Offers Around £120,000
Property Overview
Status
For Sale
Style
Terrace House
Bedrooms
4
Bathrooms
1
Receptions
1
Property Features
Tenure
Leasehold
Heating
Oil
Broadband Speed
*³
Property Financials
Price
Offers Around £120,000
Stamp Duty
Rates
£935.32 pa*¹
Typical Mortgage
Additional Information
- Four bedroom terrace house in good location
- L-Shaped living room
- Kitchen
- 4 bedrooms including one ground floor bedroom
- Downstairs shower room
- Upstairs shower room
- Separate W.C.
- U.P.V.C. framed double glazing
- Oil fired central heating
- Front and rear gardens in paving
The property provides versatile accommodation across two floors, with some modernisation required, making it ideal for those looking to add their own touch.
The ground floor comprises an L-shaped living room, providing a spacious and flexible living area, a fitted kitchen with access to the rear garden, one ground-floor bedroom, and a shower room. The layout has been adapted for disabled access, offering ease of movement throughout the ground floor.
Upstairs, there are three further bedrooms, an additional shower room, and a separate W.C., providing practical and comfortable accommodation for a family or shared living.
Additional features include U.P.V.C. framed double glazing, oil-fired central heating, and front and rear paved gardens.
On-street parking is available, and the property is close to local shops, schools, and transport links.
This property offers a mix of convenience, adaptable living space, and potential for modernisation, making it suitable for a first-time buyer or an investor.
Entrance hall
Timber laminate floor
Kitchen - 9'11" (3.02m) x 7'11" (2.41m)
Range of high and low level units, part tiled walls and larder
L shaped living room - 19'9" (6.02m) x 12'6" (3.81m)
Feature fireplace
Bedroom 4 - 16'2" (4.93m) x 10'11" (3.33m)
Timber laminate floor
Downstairs shower room - 8'1" (2.46m) x 7'0" (2.13m)
Easy access shower with thermostatic shower and tiled shower area, wash hand basin, W.C., and extractor fan
Rear alley
With P.V.C. doors, storage under stairs and timber laminate floor
First floor
Bedroom 1 - 12'4" (3.76m) x 9'8" (2.95m)
Bedroom 2 - 9'8" (2.95m) x 8'11" (2.72m)
Built in cupboard and timber laminate floor
Bedroom 3 - 9'11" (3.02m) x 7'11" (2.41m)
Timber laminate floor
Landing
Hotpress
Bathroom - 6'10" (2.08m) x 4'10" (1.47m)
Shower cubicle with electric shower, wash hand basin in vanity unit, tiled walls, and ceramic tiled floor
Separate W.C.
Outside
Front garden in paving with disabled ramp to door and rear garden in paving with oil fired boiler and storage tank
Directions
Burren Way is located off Mount Merrion Avenue, and runs up to North Bank
Notice
Please note we have not tested any apparatus, fixtures, fittings, or services. Interested parties must undertake their own investigation into the working order of these items. All measurements are approximate and photographs provided for guidance only.
Travel Time From This Property

Important PlacesAdd your own important places to see how far they are from this property.
Agent Accreditations



