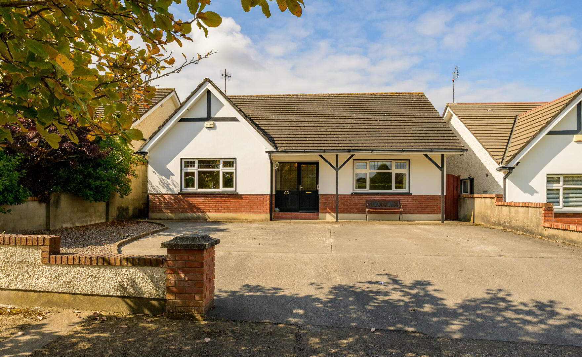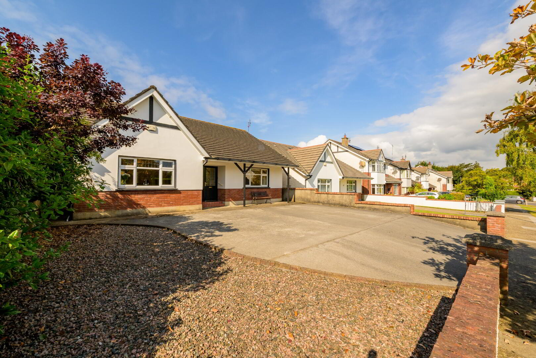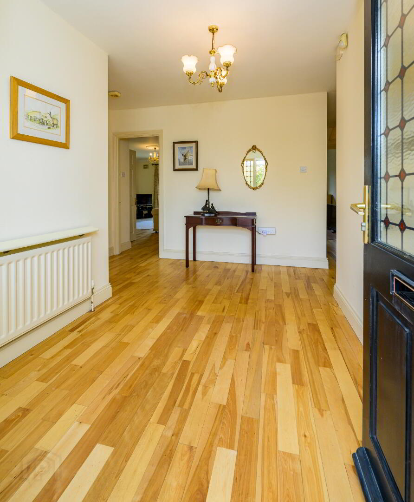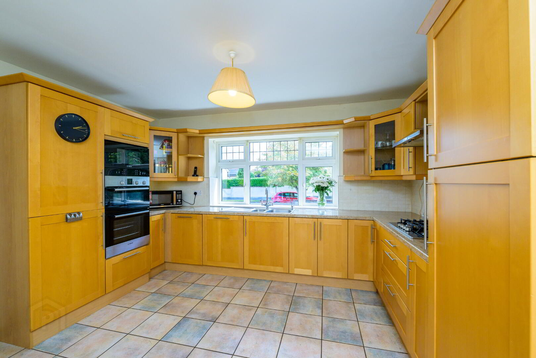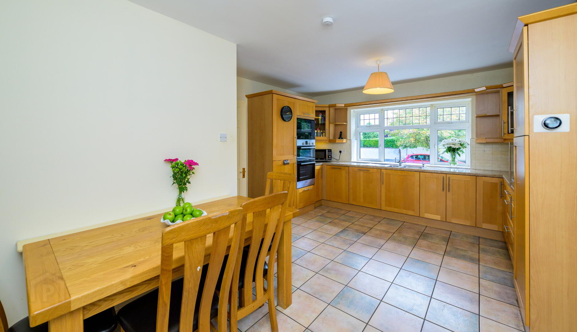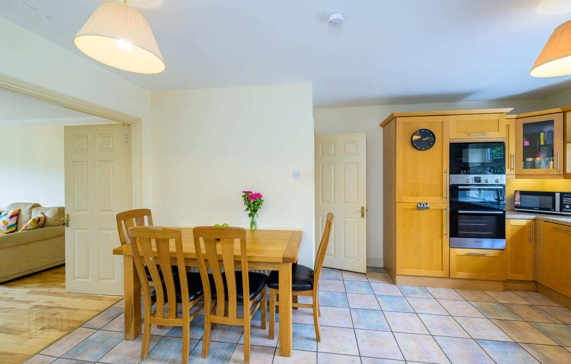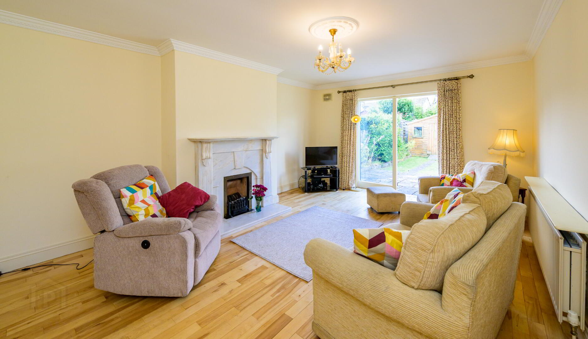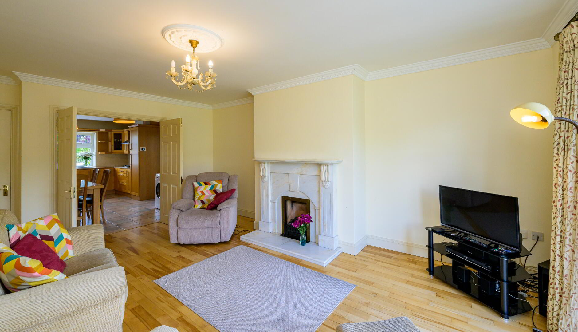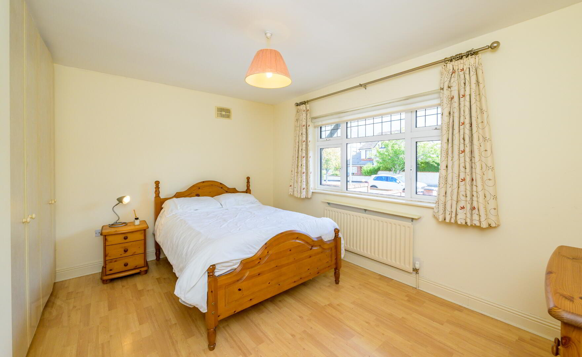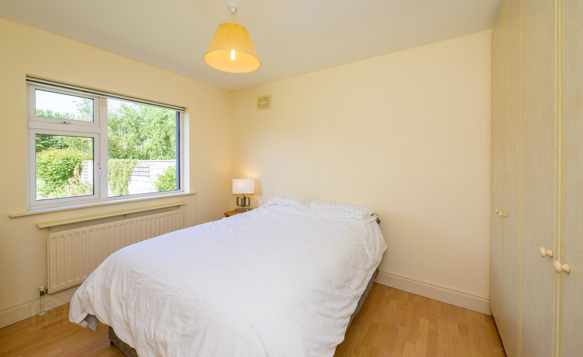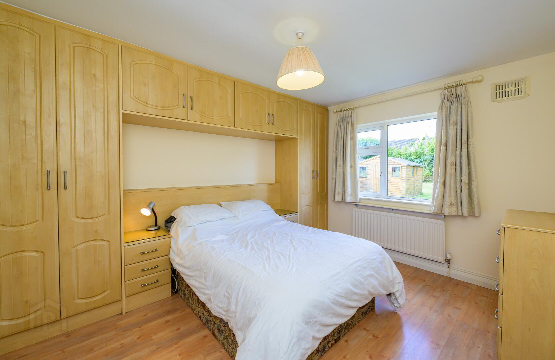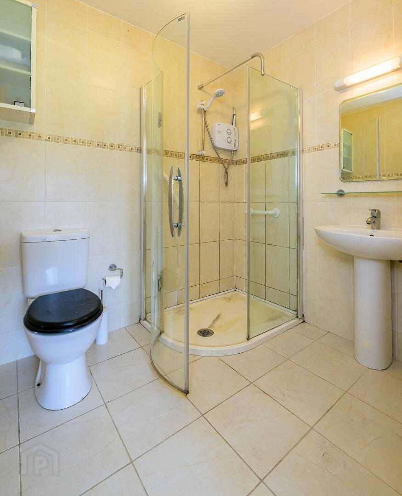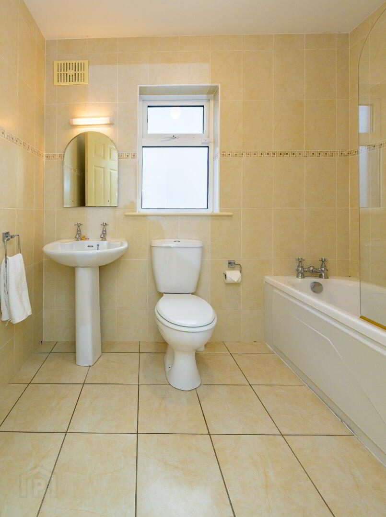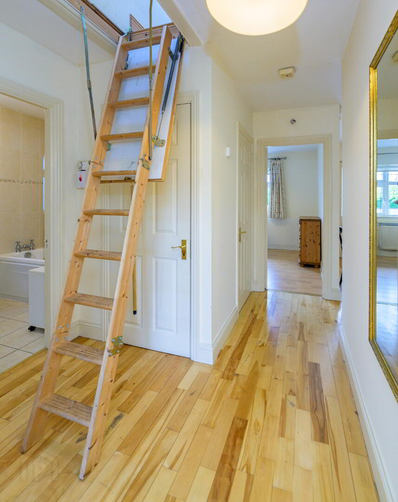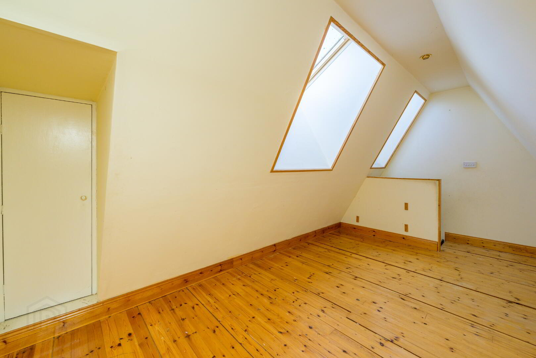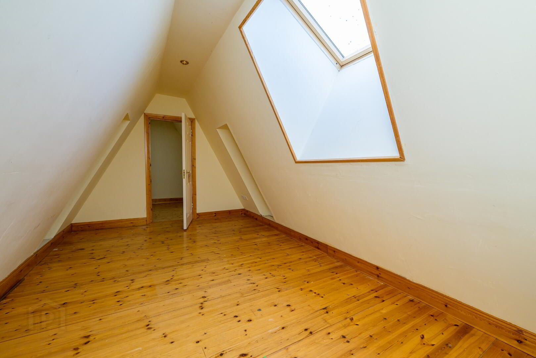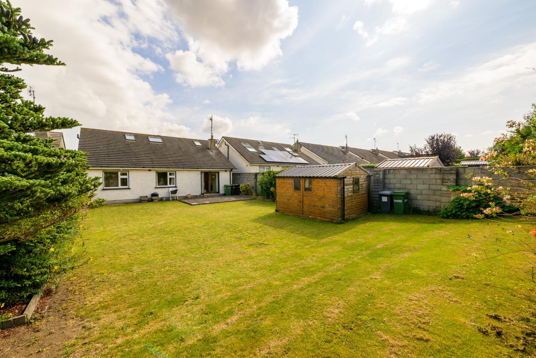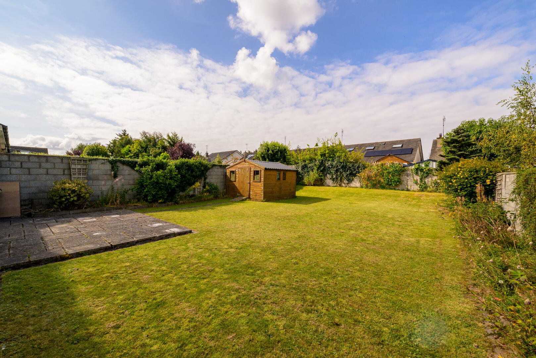46 Beaubec, Dublin Road, Drogheda, A92N2WT
Asking Price €475,000
Property Overview
Status
For Sale
Style
Detached Bungalow
Bedrooms
3
Bathrooms
2
Receptions
1
Property Features
Size
109 sq m (1,173.3 sq ft)
Tenure
Freehold
Energy Rating

Heating
Gas
Property Financials
Price
Asking Price €475,000
Stamp Duty
€4,750*²
A fine detached bungalow (approx. 109 sqm) within a sought-after southside neighbourhood. Fitted attic with velux windows. Large rear west-facing garden.
Description:
No 46 Beaubec is an attractive detached bungalow occupying a private setting within an estate of solely detached family homes. Set well back from the road with generous driveway parking, its spacious entrance hall leads into a bright east-facing kitchen / dining area which has a good range of wall & floor units complete with tiled floor and splash-back. A double electric oven, built-in microwave, 4-ring gas hob, dishwasher and fridge freezer are included in sale. There is plumbing for a washing machine and dryer.
Double doors lead through to a well-proportioned rear sitting room with attractive marble style fireplace (gas fire inset) acting as an attractive focal point for the room. Patio doors open out to a paved terrace and garden. There is a good quality solid timber floor finish to the sitting room and hallway.
On the other side of the entrance hall, there are three double bedrooms, each with built-in wardrobes. The main bedroom has a fully tiled ensuite shower room. A fully tiled family bathroom has a bath with electric shower and wc / whb. A separate closet and hot press are shelved for useful storage. There is access via a pulldown stira to a fitted attic complete with timber floor, painted walls / ceilings and velux windows.
Outside, there is a large private 19 metre deep rear garden with west facing terrace. A large wooden garden shed provides additional storage space.
Location:
Beaubec is a particularly sought-after estate on the town’s popular Dublin Road. Comprising a mix of detached bungalows and two storey houses, it is within easy reach of all shopping, restaurant, medical and school facilities located on / just off the Dublin Road. Ease of access to Dublin is greatly facilitated by the town’s mainline rail station (within 10 minutes’ walk) and the non-tolled Drogheda South interchange on the M1 Motorway.
Features:
Detached bungalow residence in sought-after Dublin Road neighbourhood within walking distance of an excellent range of local amenities.
Private mature setting within Beaubec.
Substantial rear west-facing garden; not over-looked.
Driveway parking for 3 no. cars.
Fitted attic space: approx. 24.33 sqm.
Services:
Mains water & sewer.
Gas fired central heating system.
Good broadband connectivity.
Burglar alarm installed.
Accommodation:
Entrance Hall: 3.4m x 2.25m.
Kitchen / Dining: 5.14m x 3.97m; double doors to: Sitting Room: 5.58m x 3.97m; patio doors to terrace / garden.
Bedroom 1 (front): 4.05m x 3.6m; built-in wardrobes (BIW).
Bathroom: bath (electric shower), wc & whb
Storage closet & Hot press: shelved for storage; immersion.
Bedroom 2: 3.6m x 2.97m; BIW.
Bedroom 3: 4.0m x 3.38m; BIW & ensuite shower room: 2.2m x 1.8m (electric shower, wc & whb.
Access via stira to fitted attic space: 7.95m x 3.06m
OUTSIDE:
Timber garden shed: 3.6m x 3.0m.
Rear garden: approx. 13m wide x 19 m deep.
Large paved terrace ideally placed to catch the daytime and evening sun.
Perimeter beds with a variety of shrubs & flowering plants.
BER Details
BER Rating: C3
BER No.: 102381191
Energy Performance Indicator: 207.36 kWh/m²/yr
Travel Time From This Property

Important PlacesAdd your own important places to see how far they are from this property.
Agent Accreditations


