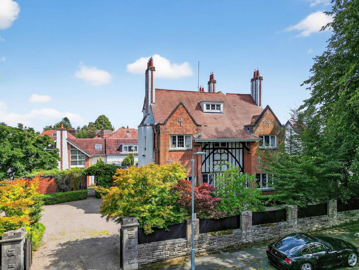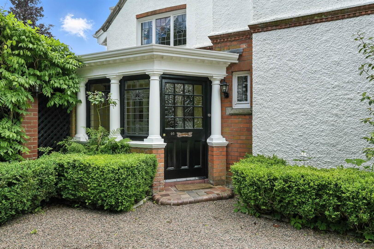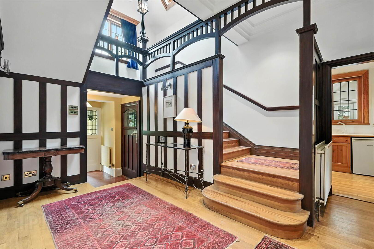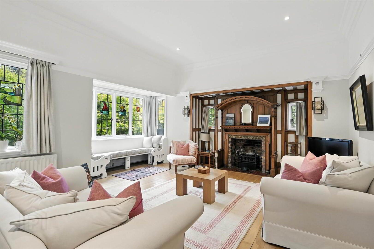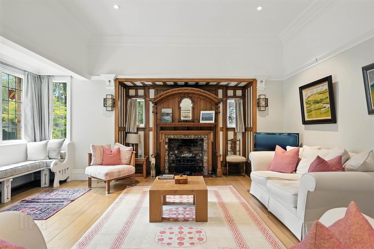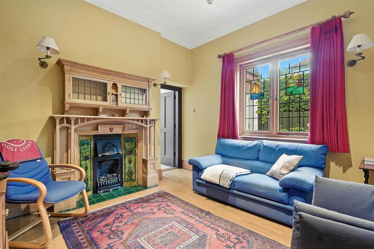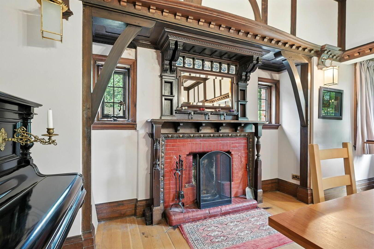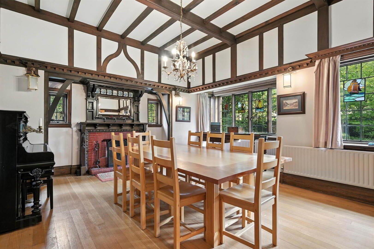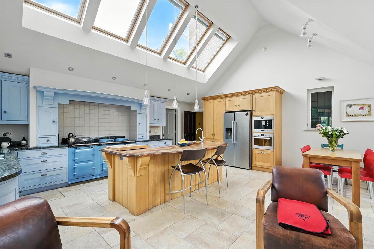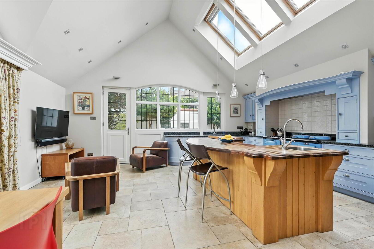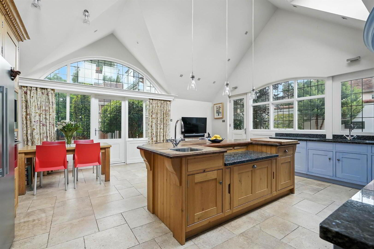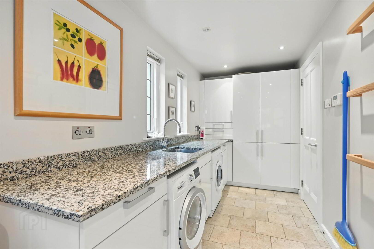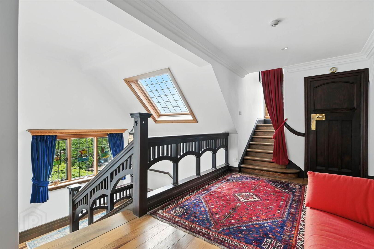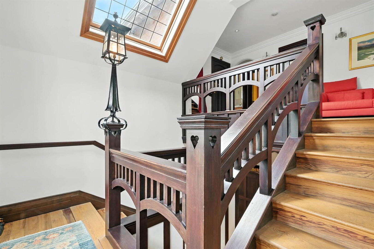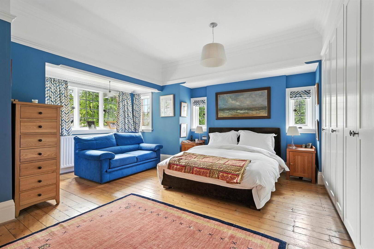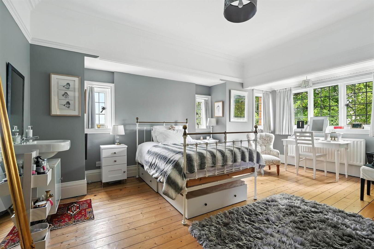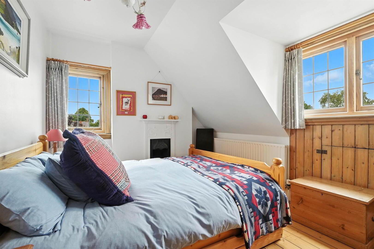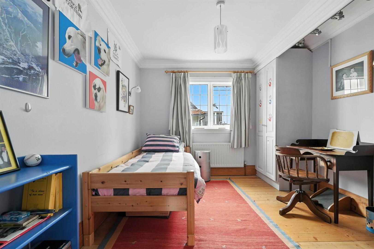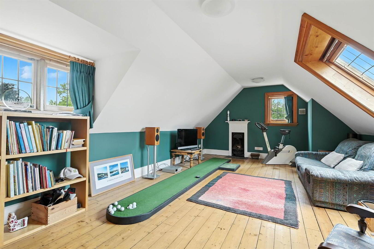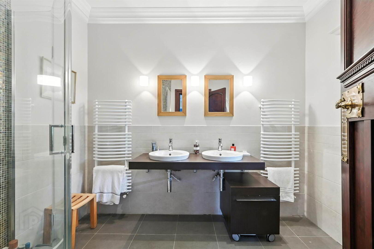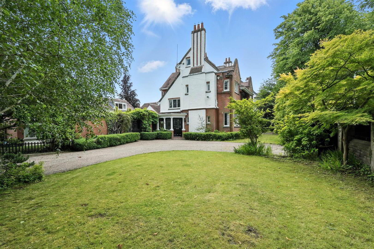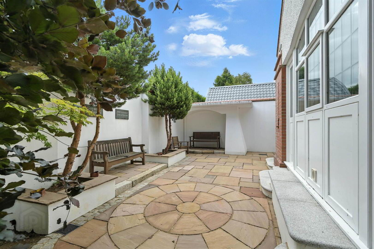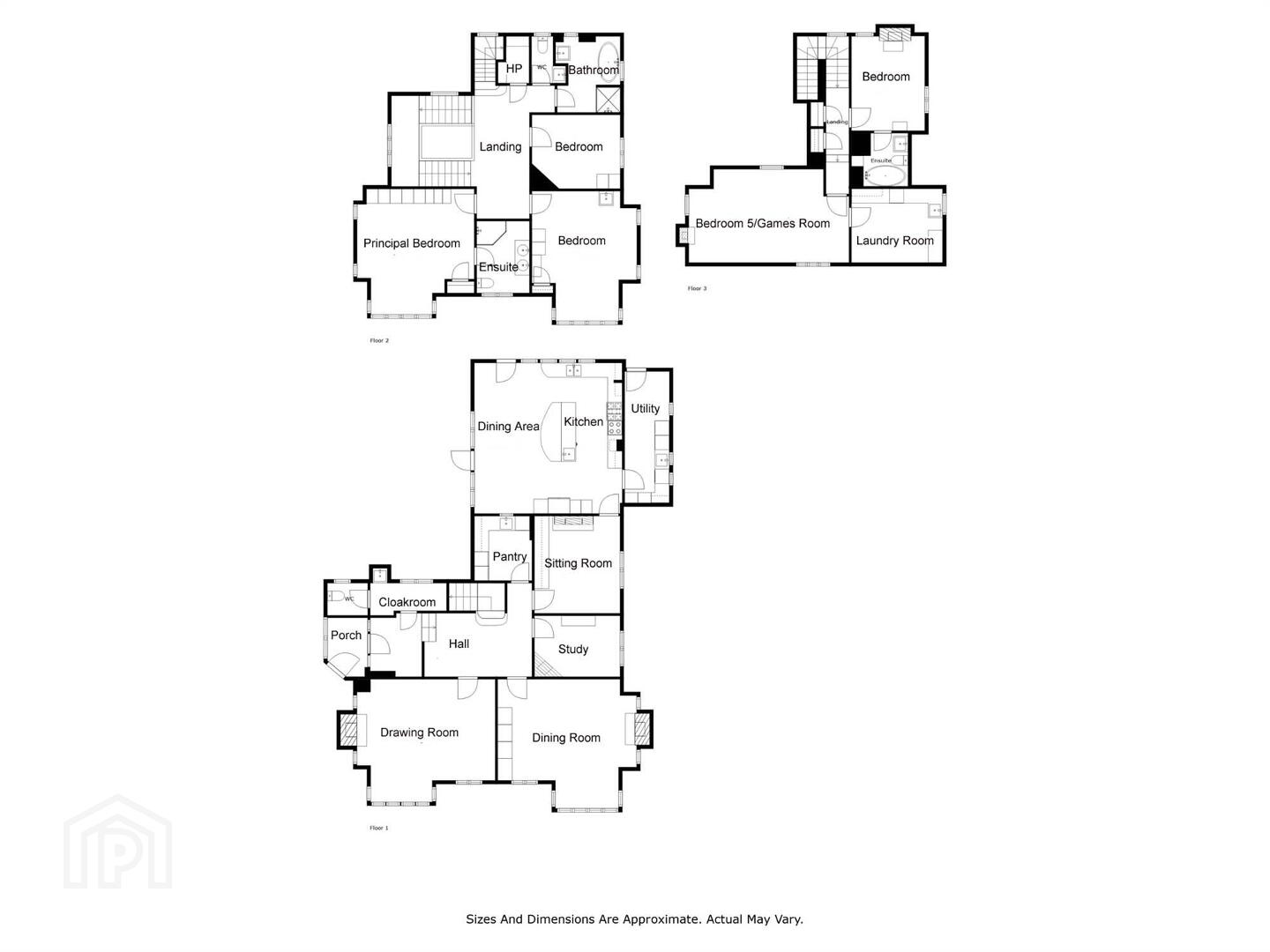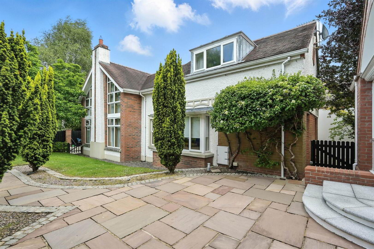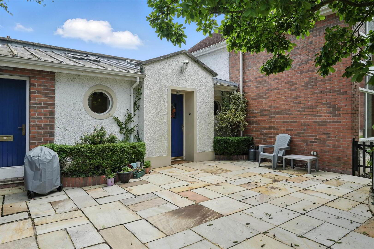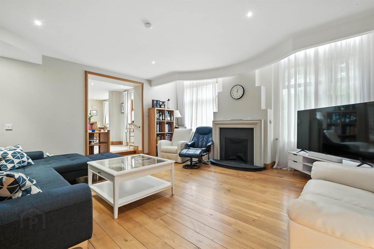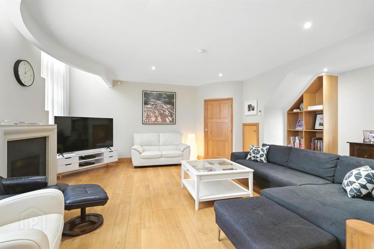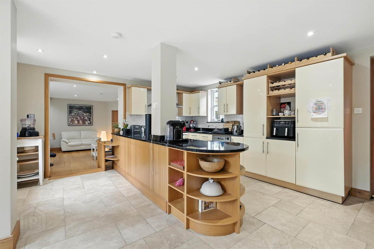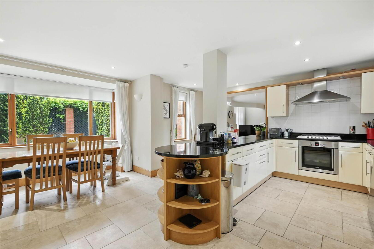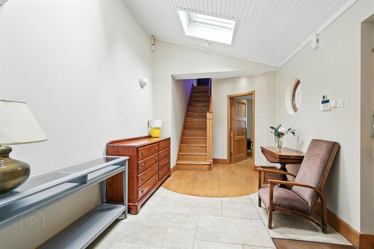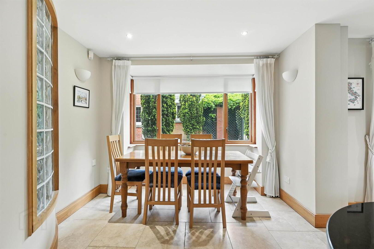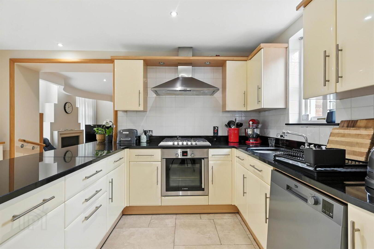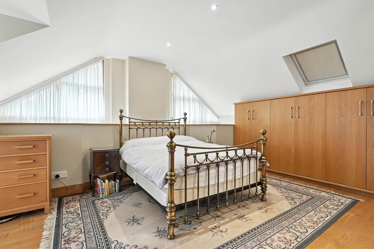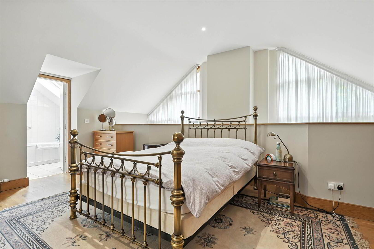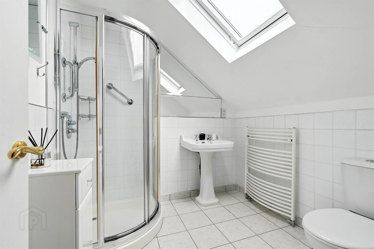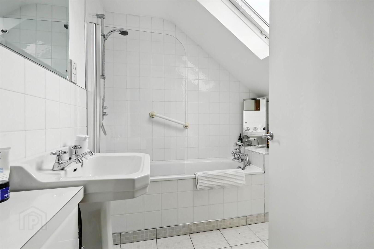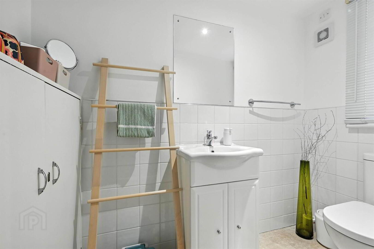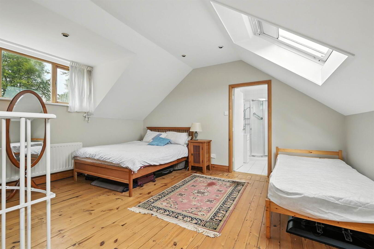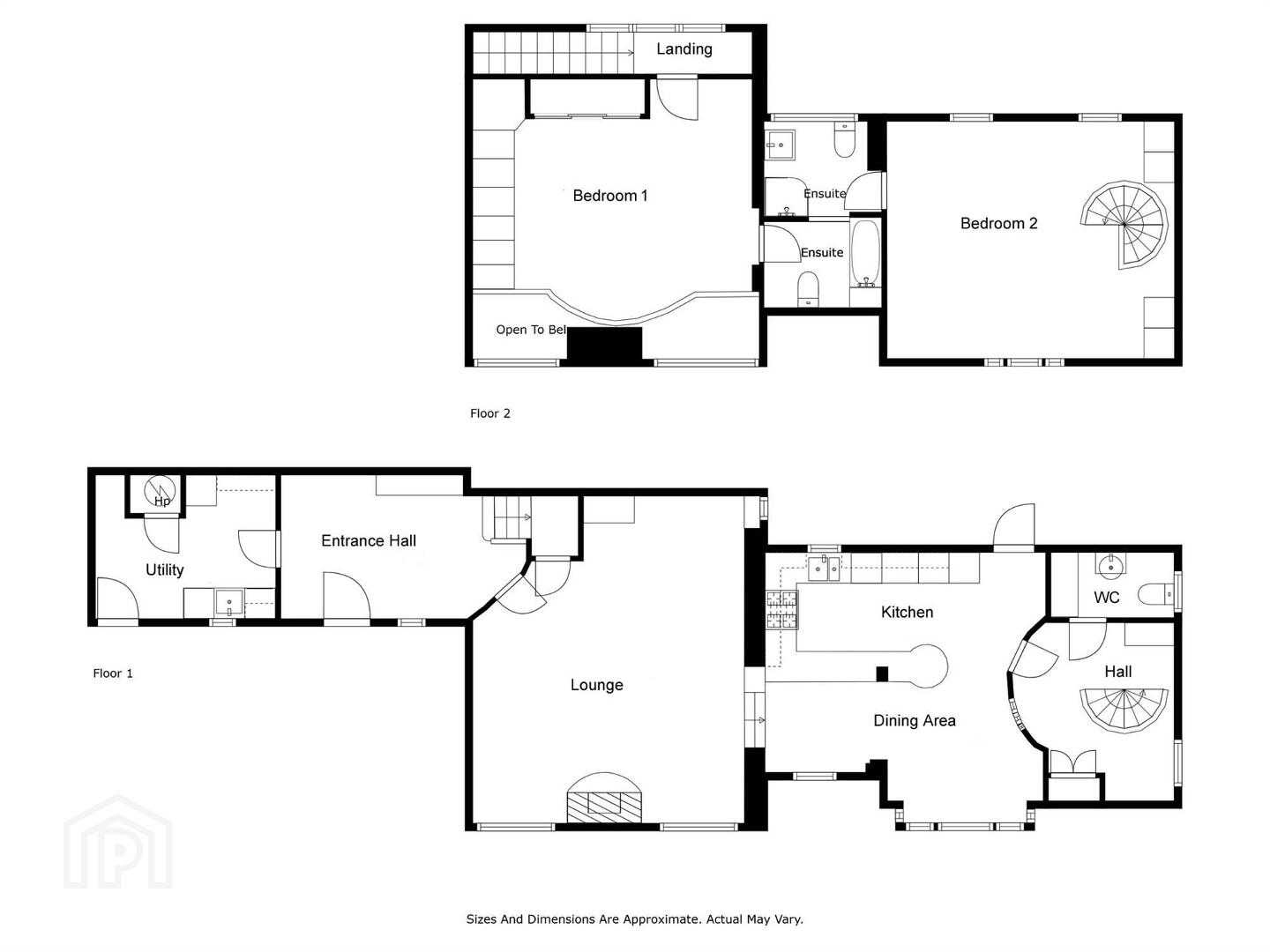For sale
46 & 46a Myrtlefield Park, Malone, Belfast, BT9 6NF
Offers Over £1,600,000
Property Overview
Status
For Sale
Style
Detached House
Bedrooms
5
Receptions
3
Property Features
Tenure
Freehold
Energy Rating
Heating
Oil
Property Financials
Price
Offers Over £1,600,000
Stamp Duty
Rates
Not Provided*¹
Typical Mortgage
Additional Information
- Exceptional detached Grade B+ listed Arts & Crafts house designed in 1905 with a second 2 bedroomed dwelling within the grounds (1998)
- Retaining all the delightful features including Tudor panelling, fireplaces, pewter & brass door plates & wall lights
- Original window frames fully restored with extra thermal insulation in walls & retaining all the feature stained glass panels
- 3 reception rooms plus study
- Extended open kitchen open plan to living/dining area, gas fired 2 oven Aga with electric module/Separate utility room
- Principal bedroom with ensuite shower room, 2 additional bedrooms & family bathroom
- 2 further bedrooms, ensuite bathroom & laundry room on 2nd floor
- Oil fired central heating; cavity wall insulation
- 46A - 2 bedroom dwelling (approximately 1600 sq ft) with gas fired central heating (underfloor on ground floor) & hardwood double glazed window frames
- Gated & stone car parking for several cars, mature front & side gardens in lawns with trees & shrubs. Enclosed paved patio area to rear
The main residence offers generous and versatile accommodation across three floors, comprising five spacious bedrooms, four elegant reception rooms and a thoughtfully extended kitchen with open-plan dining area, perfect for modern family living. The interior is bright and welcoming, with high ceilings, period fireplaces and a tasteful blend of contemporary updates.
Two of the five bedrooms enjoy ensuite bathrooms, while a well-appointed family bathroom serves the remaining rooms. All windows have been fully refurbished carefully preserving the original stained glass, a stunning nod to the home's heritage.
Outside, the property occupies a mature, private site surrounded by established trees and hedging, offering a peaceful setting just minutes from city amenities.
Within the grounds is a superb second two storey dwelling, constructed in 1998, ideal for extended family, guests or a rental opportunity. It includes a bright reception room, kitchen/dining area and two first floor bedrooms, both with ensuite bathrooms.
Rarely does a home of this calibre come to the market in such a sought-after location. Haslemere is a truly unique residence combining timeless elegance with modern comfort.
Ground Floor
- Hardwood front door and glazing to . . .
- ENTRANCE PORCH:
- Ceramic tiled floor, part panelled walls. Hardwood door and glazing to . . .
- ENTRANCE HALL:
- Ceramic tiled and wood block floor, part panelled walls.
- CLOAKROOM/WC:
- Low flush wc, wash hand basin, part panelled walls, ceramic tiled floor, understairs storage.
- DRAWING ROOM:
- 5.72m x 4.19m (18' 9" x 13' 9")
(at widest points). Feature Arts and Crafts carved inglenook fireplace with oak surround, brick inset and tiled hearth, dog grate, original maple flooring, window seating, cornice ceiling, low voltage spotlights, picture rail. - FORMAL DINING ROOM:
- 5.79m x 5.41m (19' 0" x 17' 9")
Magnificent Tudor panelling, inglenook fireplace with oak surround and overmantle, tiled inset and hearth, bay window, original oak flooring. - STUDY:
- 3.71m x 2.13m (12' 2" x 7' 9")
Oak flooring, painted fireplace with tiled inset and gas coal effect fire, cornice ceiling, low voltage spotlights. - PANTRY:
- 2.31m x 2.24m (7' 7" x 7' 4")
Range of wooden high and low level units, wooden work surfaces, sink with drainer, space for fridge and wine fridge, part tiled walls, oak floor. - LIVING ROOM:
- 4.01m x 3.51m (13' 2" x 11' 6")
Pine fireplace with tiled inset and hearth and gas coal effect fire, bespoke built-in units and shelving, cornice ceiling, low voltage spotlights, oak flooring. - EXTENDED OPEN PLAN MODERN FITTED KITCHEN OPEN PLAN TO CASUAL LIVING/DINING:
- 6.25m x 5.99m (20' 6" x 19' 8")
Hand painted range of high and low level units, granite work surfaces and drainer, twin stainless steel sink, Aga with four ring gas hob and electric module, Normende fridge freezer, larder cupboard, Bosch oven and combination microwave oven, island unit with wooden work surface and granite work surface, stainless steel sink, large breakfast bar, stone tiled floor, glazed doors to side and rear. - UTILITY ROOM:
- 5.41m x 1.88m (17' 9" x 6' 2")
Units, granite work surfaces and drainer, stainless steel sink, plumbed for washing machine, space for tumble dryer, stone tiled floor, glazed door to rear, lwo voltage spotlights.
First Floor
- LANDING:
- Magnificent staircase in pitch pine, wood flooring, feature window, shelved hotpress.
- PRINCIPAL BEDROOM:
- 5.m x 4.93m (16' 5" x 16' 2")
(at widest points). Range of built-in wardrobes, sanded and varnished floor boards, cornice ceiling, picture rail, built-in cupboard. - ENSUITE SHOWER ROOM:
- White suite comprising low flush wc, fully tiled shower cubicle, vanity unit with twin circular wash hand basin and wooden top, part tiled walls, ceramic tiled floor, cornice ceiling, low voltage spotlights, heated towel rail.
- BEDROOM (2):
- 5.36m x 4.19m (17' 7" x 13' 9")
(at widest points). Sanded and varnished floor boards, vanity unit with wash hand basin, built-in cupboard, cornice ceiling, picture rail, bay window. - BEDROOM (3):
- 3.58m x 2.97m (11' 9" x 9' 9")
(at widest points). Sanded and varnished floor boards, built-in cupboard, cornice ceiling. - BATHROOM:
- Comprising pedestal wash hand basin, free standing bath on wooden feet, fully tiled shower cubicle, part tiled walls, part panelled walls, pine floor and low voltage spotlights.
- SEPARATE WC:
- Low flush wc, part panelled walls, pine floor, cupboard, wash hand basin.
Second Floor
- LANDING:
- Twin cupboards, low voltage spotlights, pine floor.
- BEDROOM (4):
- 3.71m x 2.97m (12' 2" x 9' 9")
(at widest points). Painted cast iron fireplace, sanded and varnished floor boards, eaves storage access to roofspace. - ENSUITE BATHROOM:
- White suite comprising low flush wc, pedestal wash hand basin with tiled splashback, free standing bath on feet, part tiled walls, fully tiled shower cubicle, sanded and varnished floor boards, built-in shelving, Velux window.
- LAUNDRY ROOM:
- 3.58m x 3.02m (11' 9" x 9' 11")
Range of high and low level units, work surfaces, sink and drainer, plumbed for washing machine, part tiled walls, sanded and varnished floor boards, storage into eaves. - BEDROOM (5)/GAMES ROOM:
- 6.63m x 3.86m (21' 9" x 12' 8")
Painted cast iron fireplace, sanded and varnished floor boards, Velux window.
Outside
- Gated stone car parking for several cars. Mature front and side gardens in lawns with bushes, shrubs and trees. Paved rear patio with barbecue area with covered sitting area and raised seating area, covered trellis, bin area.
46A SECOND DWELLING
Ground Floor
- Hardwood front door and feature glazing to . . .
- ENTRANCE HALL:
- Tiled floor, Velux window, tongue and groove ceiling, circular window.
- UTILITY ROOM:
- 3.4m x 2.79m (11' 2" x 9' 2")
Range of high and low level units, work surfaces, single drainer stainless steel sink unit, plumbed for washing machine, space for tumble dryer, gas boiler, circular window, low voltage spotlights, extractor fan, part tiled walls, tiled floor, hardwood door to front, airing cupboard. - LOUNGE:
- 6.17m x 5.28m (20' 3" x 17' 4")
Oak foor, sandstone fireplace with slate inset and hearth, low voltage spotlights. Open plan to . . . - MODERN FITTED KITCHEN & DINING AREA:
- 5.44m x 4.32m (17' 10" x 14' 2")
Range of high gloss, high and low level units, granite work surfaces and drainer, 1.5 bowl stainless steel sink, Bosch oven and five ring Smeg gas hob, stainless steel extractor fan, integrated fridge freezer, plumbed for dishwasher, circular breakfast bar, part tiled walls, tiled floor, low voltage spotlights, wooden door and stained glass window to rear. - REAR HALL:
- Cupboard, tiled floor.
- CLOAKROOM/WC:
- Low flush wc, vanity unit with wash hand basin, low flush wc, tiled floor, low voltage spotlights, extractor fan.
- Spiral staircase to . . .
First Floor
- LANDING:
- Feature window.
- BEDROOM (1):
- 4.7m x 4.62m (15' 5" x 15' 2")
Pine floor, built-in wardrobes, Velux windows, low voltage spotlights. - ENSUITE SHOWER ROOM:
- White suite comprising low flush wc, pedestal wash hand basin, fully tiled shower cubicle, part tiled walls, ceramic tiled floor, Velux windows, low voltage spotlights.
- BEDROOM (2):
- 5.18m x 4.75m (17' 0" x 15' 7")
Oak floor, large range of built-in wardrobes with mirrored doors, low voltage spotlights, Velux window, circular window. - ENSUITE BATHROOM:
- White suite comprising low flush wc, pedestal wash hand basin, panelled bath with shower over, part tiled walls, ceramic tiled floor, Velux window, heated towel rail.
Outside
- South facing stone paved patio, stone parking.
Directions
Travelling on the Malone Road out of town, Myrtlefield Park is the next on the right after St Johns Church.
--------------------------------------------------------MONEY LAUNDERING REGULATIONS:
Intending purchasers will be asked to produce identification documentation and we would ask for your co-operation in order that there will be no delay in agreeing the sale.
Travel Time From This Property

Important PlacesAdd your own important places to see how far they are from this property.
Agent Accreditations



