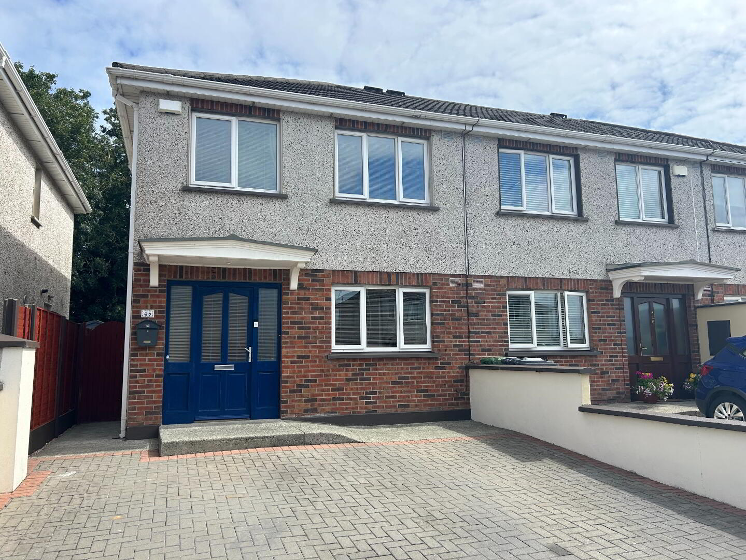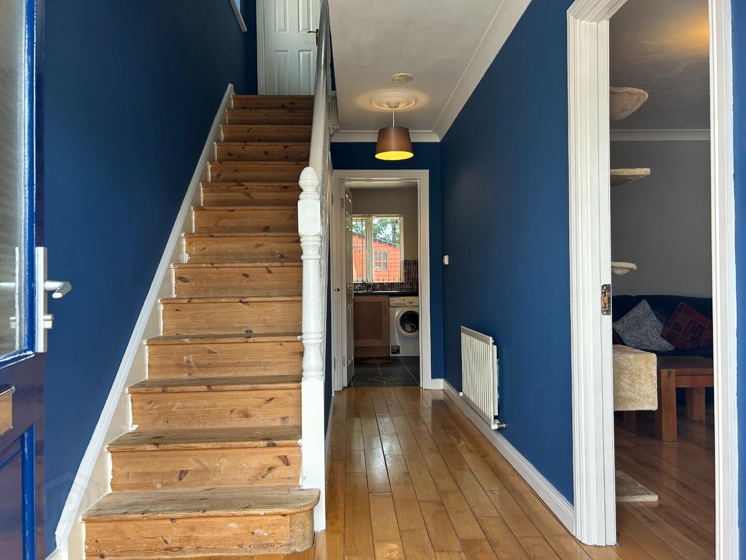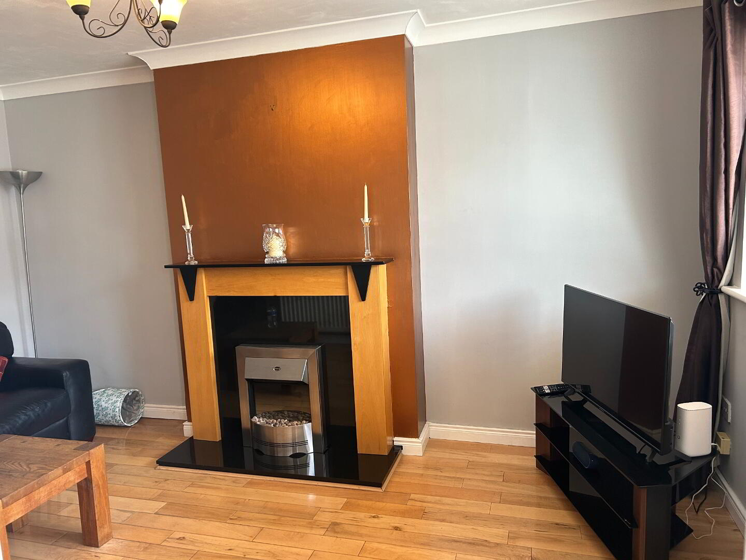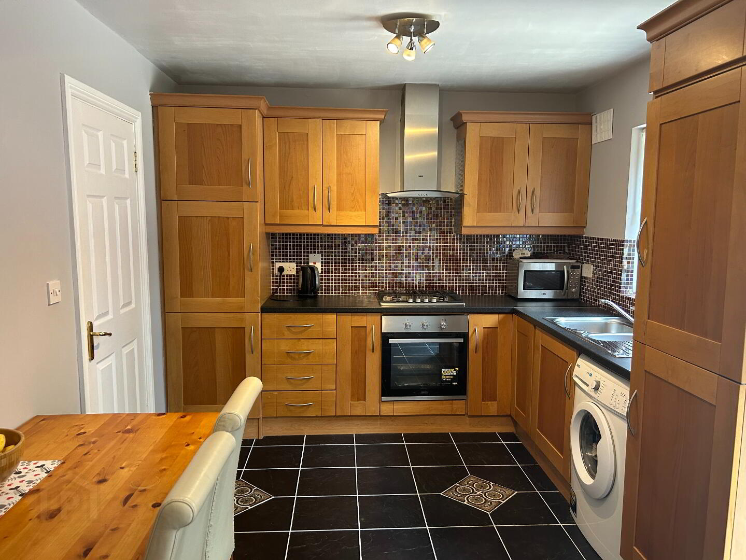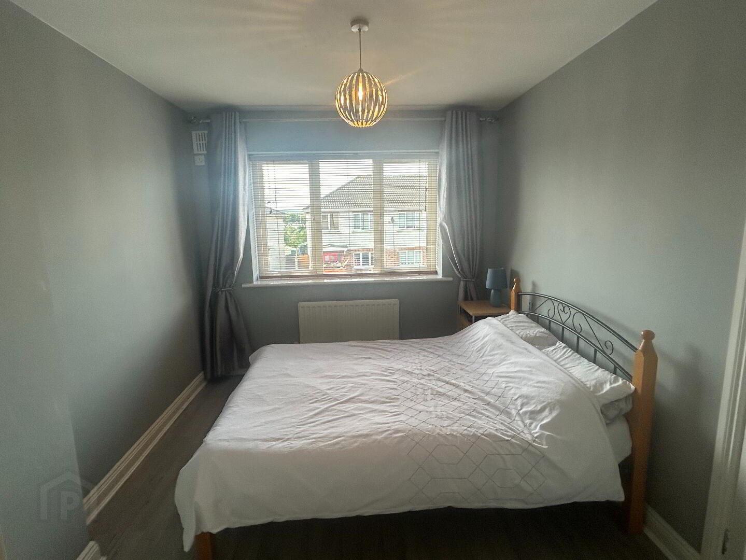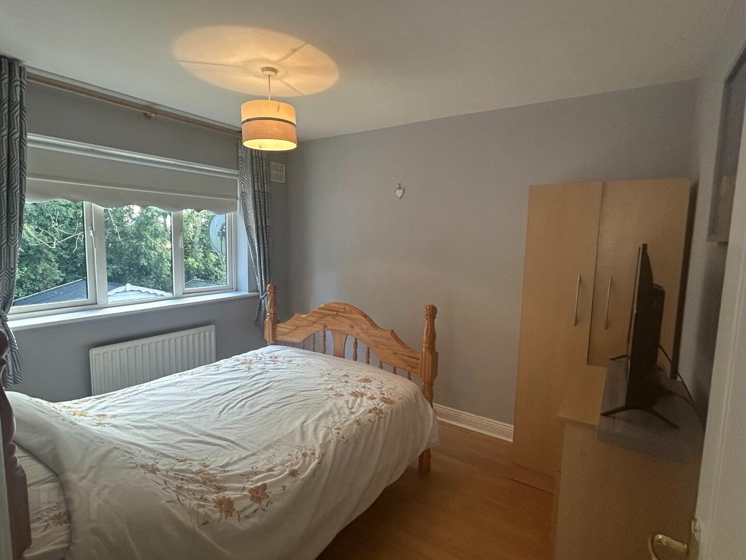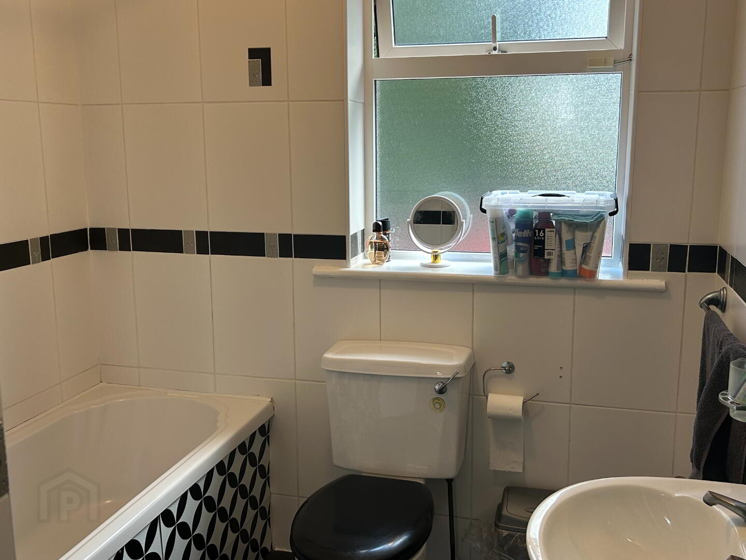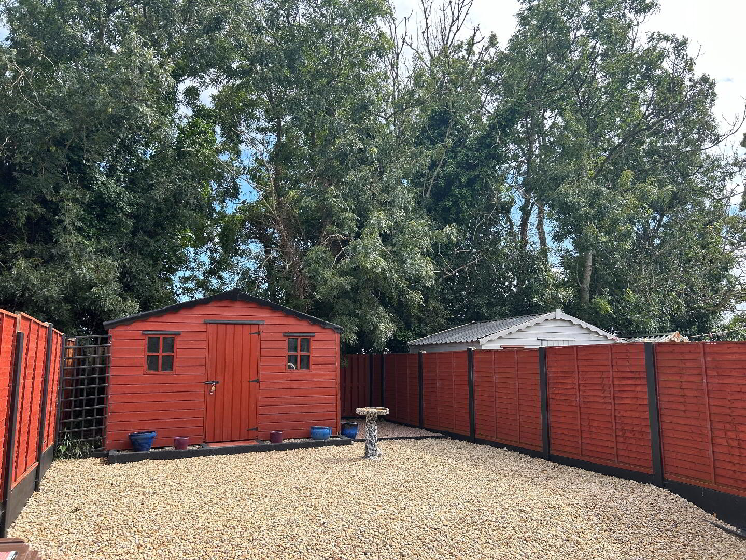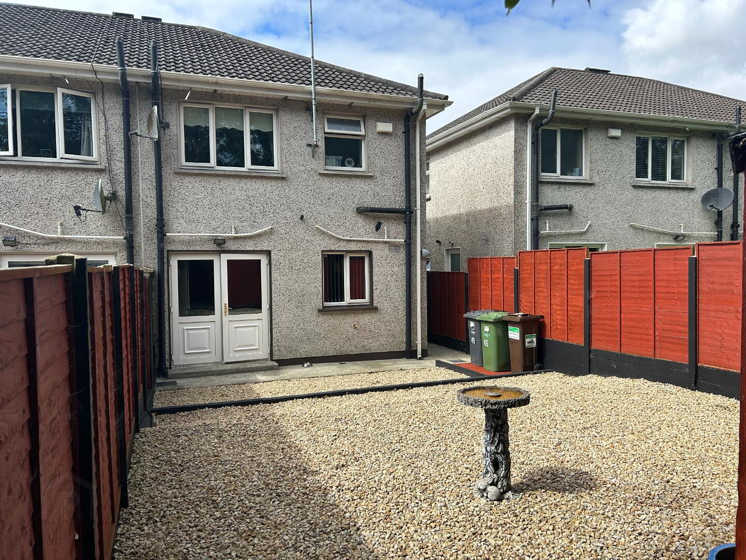45 Woodgrove Heights, Dunleer, A92C4A8
Asking Price €265,000
Property Overview
Status
For Sale
Style
Semi-detached House
Bedrooms
3
Bathrooms
3
Receptions
1
Property Features
Size
76 sq m (818.1 sq ft)
Tenure
Freehold
Energy Rating

Heating
Gas
Property Financials
Price
Asking Price €265,000
Stamp Duty
€2,650*²
Attractive well-maintained 3 bed semi-detached family home (approx. 76.0 sqm) in very good condition throughout.
Description:
Woodgrove Heights is a well-established residential neighbourhood within 10 minutes’ walk of the Main Street and its many village amenities. First impressions are of a well-minded home with driveway parking for two cars to the front. Off the hallway, there is a front living room which has a timber / granite fireplace and electric fire inset. There is plumbing in place for a gas fire connection. There is a high-quality solid timber floor finish to both the hall and the front living room. Off the hall, there is a guest toilet with tiled floor and splash back. To the rear, spanning the entire width of the house, the kitchen & dining area is ideal for family living. There is a good range of floor and wall storage units with integrated electric oven / 4-ring gas hob and extractor hood. A washing machine and free-standing American style fridge – freezer completes the appliances included in sale. Garden doors open out to a large rear garden which has a decorative stone finish. Upstairs there are two double bedrooms in addition to a front single bedroom. The main bedroom has an ensuite which is plumbed but not fitted. A fully tiled family bathroom is fitted with bath, wc & whb. At landing level, there is a hot press which is shelved for storage. Outside, the 13 metre deep rear garden easily accommodates a timber garden shed measuring approximately 3.65m x 3.5m and with the added benefit of an electricity connection.
Location:
Dunleer village is located mid-way between Drogheda and Dundalk just off the M1 Motorway at Junctions 12 & 13. Driving time to both Dublin and Belfast is approximately 1 hour. Local amenities in the village include both primary and secondary schools, church, local shops, bars and restaurants. There is excellent public bus transport which serves both Drogheda and Dundalk as well as Dublin Airport and Dublin city centre. Woodgrove Heights is located off the Mountain View Road due east of the village’s Main Street which is within 10 minutes walking time.
Features:
Well-maintained family home in “ready to move into” condition.
Popular residential neighbourhood within 10 minutes’ walk of the Main Street and all village amenities.
Large rear garden with timber shed with electricity connection.
Services:
Mains water & sewerage.
Gas fired central heating.
Broadband connectivity.
Burglar alarm system.
Accommodation:
GROUND FLOOR:
Entrance hall.
Living room: 4.58m x 2.89m; electric fire / plumbed for gas fire connection.
Guest toilet: wc & whb.
Kitchen & Dining: 4.9m x 2.92m; good range of fitted wall & floor units, electric oven, 4-ring gas hob & extractor; free standing American fridge / freezer & washing machine; garden doors to rear.
FIRST FLOOR:
Bedroom 1 (front): 3.29m x 2.77m & ensuite shower room: 2.78m x 0.9m (plumbed but not fitted).
Bedroom 2: 2.053m x 2.26m
Bathroom: 2.04m x 1.98m; bath, wc & whb;
Bedroom 3: 3.3m x 2.77m.
Hot press: shelved for storage; immersion.
Access to attic.
BER Details
BER Rating: C2
BER No.: 118637776
Energy Performance Indicator: 179.68 kWh/m²/yr
Travel Time From This Property

Important PlacesAdd your own important places to see how far they are from this property.
Agent Accreditations


