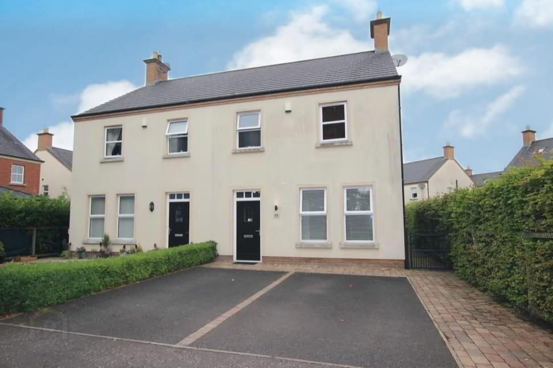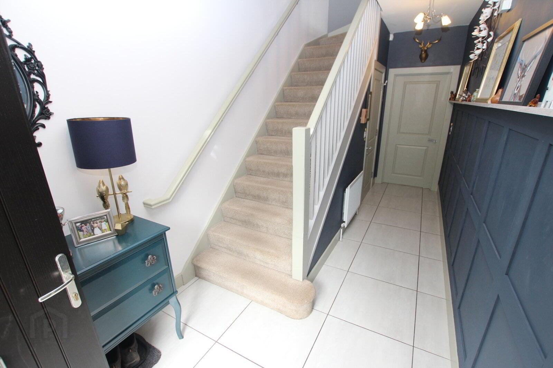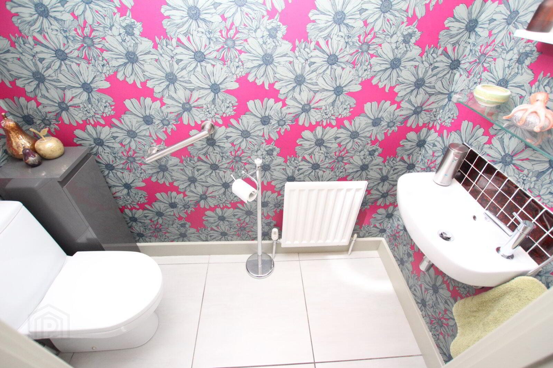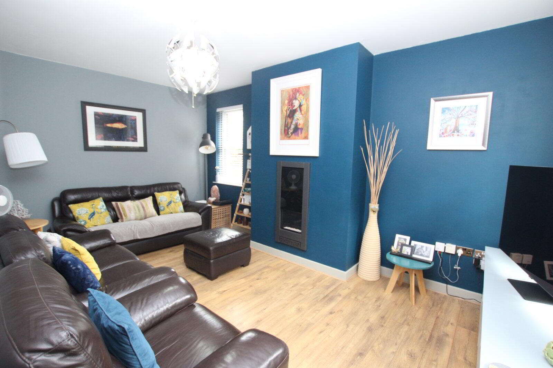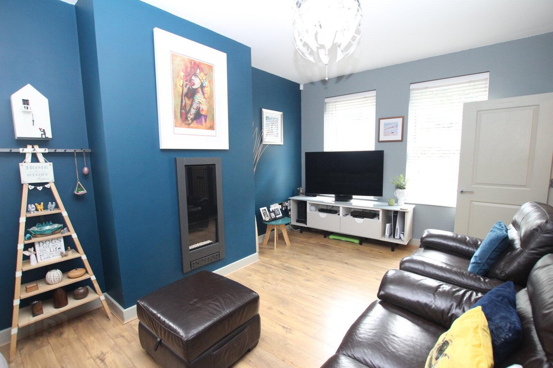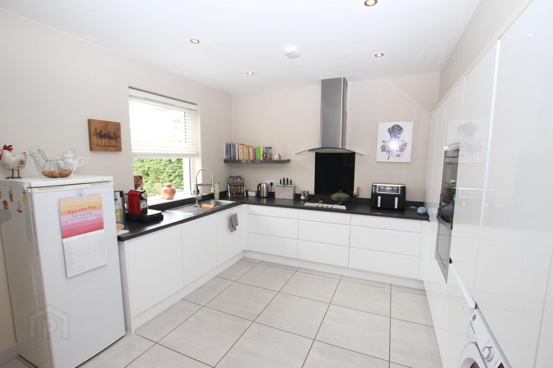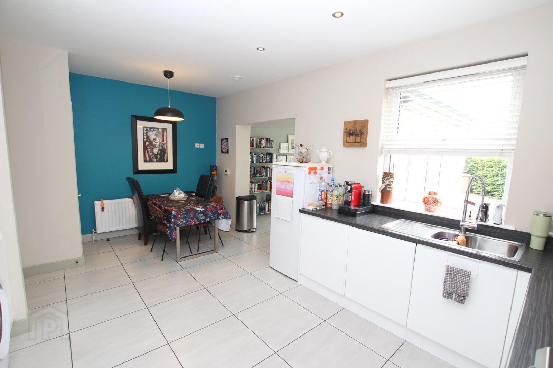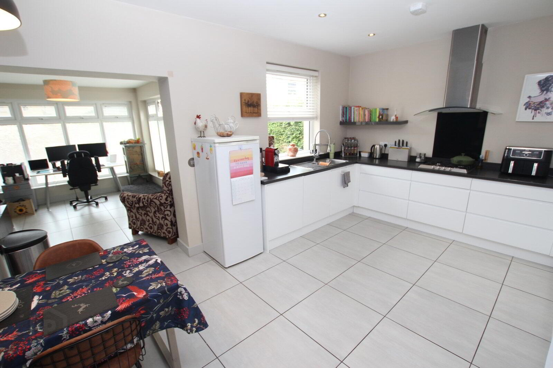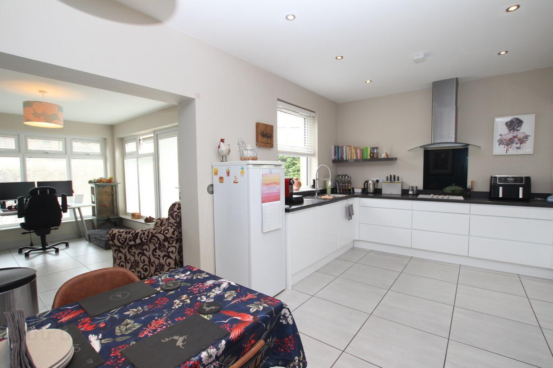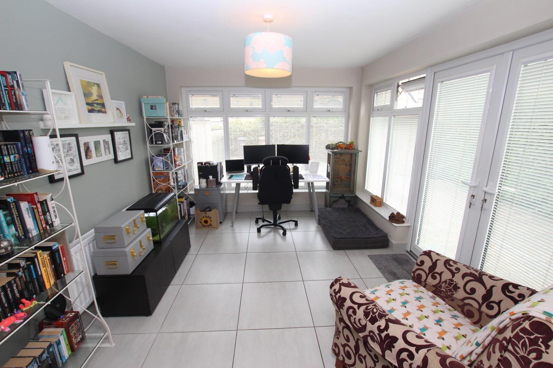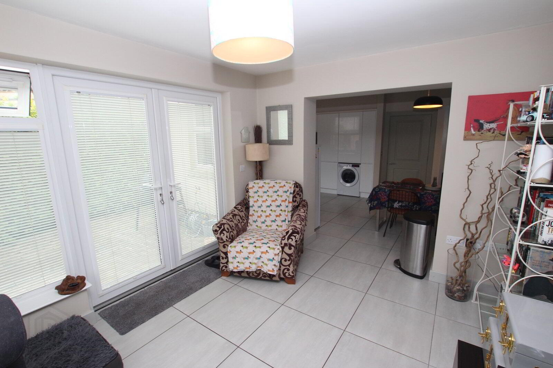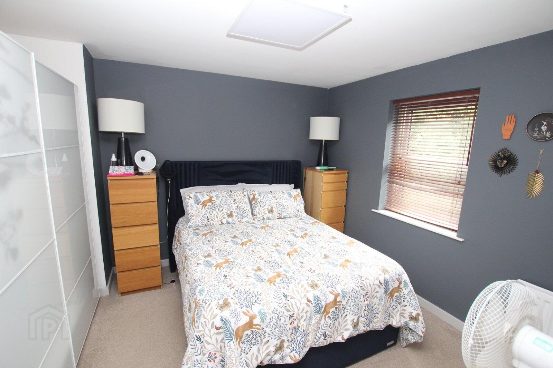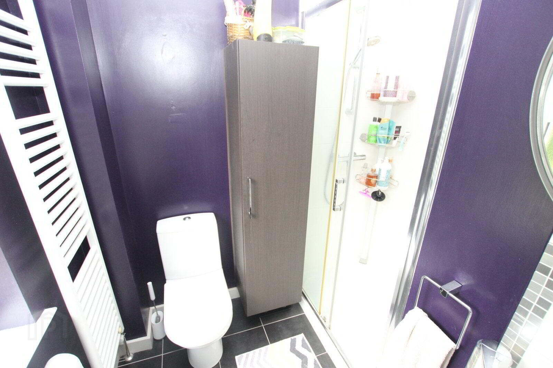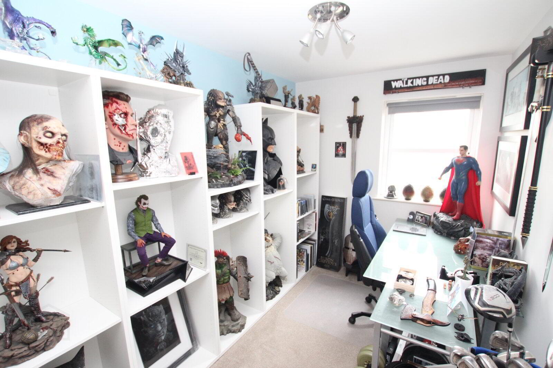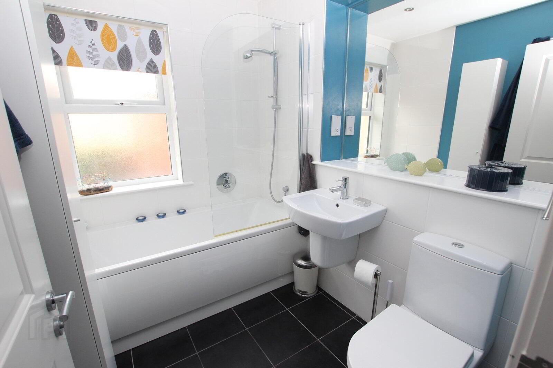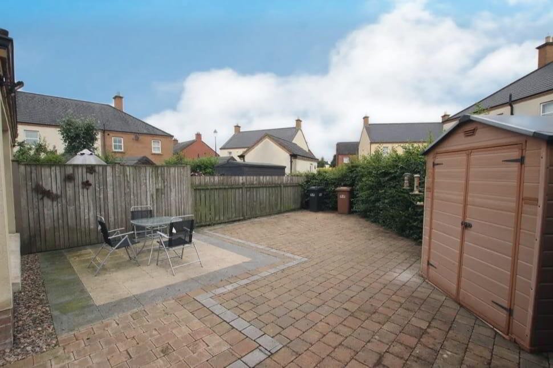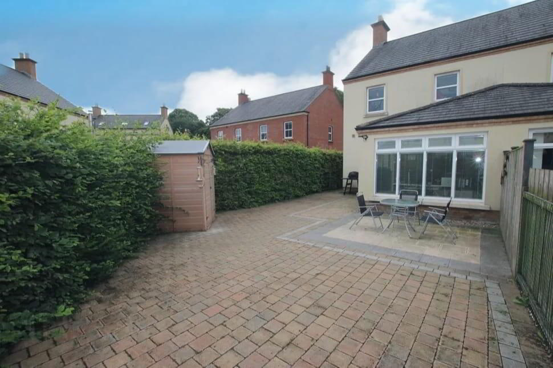For sale
Added 12 hours ago
45 Readers Drive, Ballyclare, BT39 9FH
Asking Price £209,950
Property Overview
Status
For Sale
Style
Semi-detached House
Bedrooms
3
Bathrooms
2
Receptions
2
Property Features
Tenure
Not Provided
Energy Rating
Broadband
*³
Property Financials
Price
Asking Price £209,950
Stamp Duty
Rates
£1,150.92 pa*¹
Typical Mortgage
Additional Information
- Spacious Semi-Detached Property
- Modern Lounge and Fitted Kitchen
- Open Plan Access To Sunroom
- Three Bedrooms (Master With Ensuite)
- Gas Fired Central Heating
- Upvc Double Glazing Throughout
- Off Street Parking To The Front
- Enclosed Paved Rear Garden
Viewing Strictly By Appointment!
- Description
- Reeds Rains are pleased to present For Sale this superb semi-detached property situated in the ever popular Readers Park development, Ballyclare. The property comprises three generous bedrooms, master with ensuite, modern fitted kitchen open to dining area and sunroom, bright and spacious living area and contemporary bathroom suite. Further benefits include downstairs WC, gas fired central heating, upvc double glazing throughout, off street parking and enclosed rear garden.
- Entrance Hall
- Ceramic tiled flooring through to kitchen / diner. Bespoke wall panelling.
- Downstairs WC
- White two piece suite, dual flush WC and pedestal wash hand basin.
- Lounge
- 5.18m x 3.3m (17'0" x 10'10")
Naturally bright and spacious living area, laminate wooden flooring and bespoke inset wood burning stove. - Kitchen / Diner Open To:
- 5.61m x 3.18m (18'5" x 10'5")
Modern kitchen comprising ceramic tiled flooring and splashbacks, a range of high and low level high gloss units with matching work surfaces and a range of integrated electrical appliances to include fridge freezer, dishwasher and twin ovens. - Sunroom
- 4.1m x 3.2m (13'5" x 10'6")
Open plan access just off the kitchen . Complete with ceramic tiled flooring. Double upvc doors leading to enclosed rear garden. - Stairs To First Floor Landing
- Built in storage cupboard.
- Master Bedroom
- 3.3m x 3.6m (10'10" x 11'10")
Front aspect double bedroom, carpet and ensuite shower room. - Ensuite Shower Room
- Contemporary three piece suite comprising dual flush WC, pedestal wash hand basin and corner shower with overhead gas fired shower. Heated towel rail. Tiled flooring and splashback areas.
- Bedroom Two
- 3.18m x 3.35m (10'5" x 11'0")
Spacious double bedroom. - Bedroom Three
- 3.18m x 2.18m (10'5" x 7'2")
Bedroom three currently used as home office. - Bathroom
- Contemporary three piece suite comprising ceramic tiled flooring and walls, dual flush WC, pedestal wash hand basin and Panelled bath. Heated towel rail.
- Externally
- Off Street Parking
- Twin bay parking to the front of the property.
- Enclosed Rear Garden
- Enclosed paved rear garden.
Travel Time From This Property

Important PlacesAdd your own important places to see how far they are from this property.
Agent Accreditations



