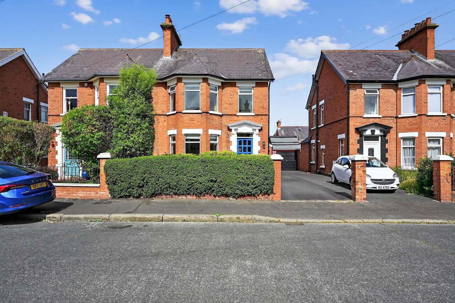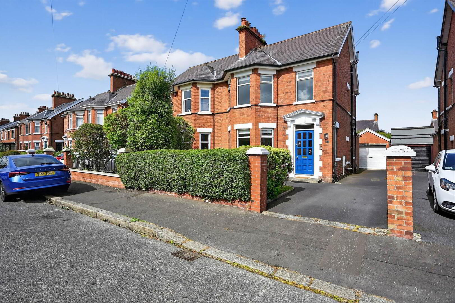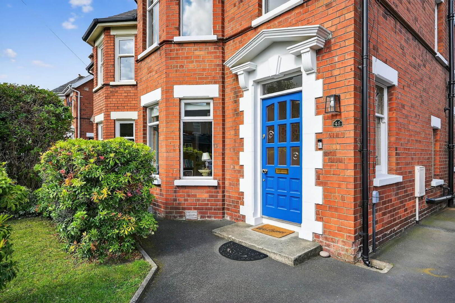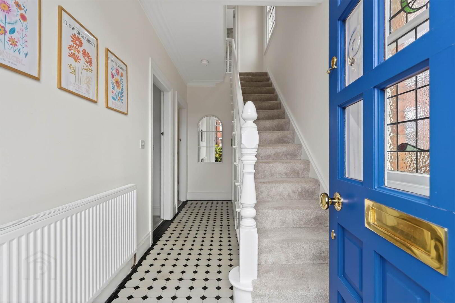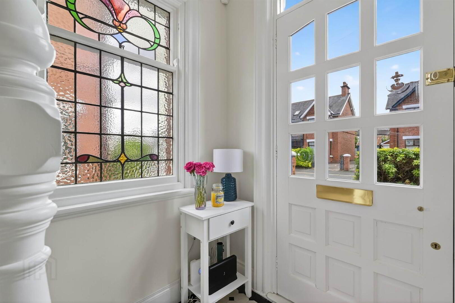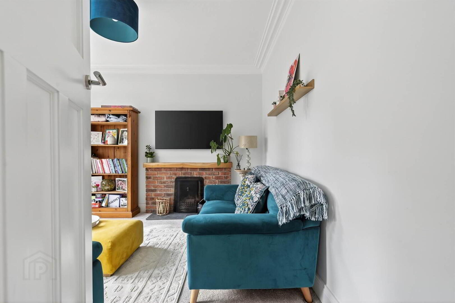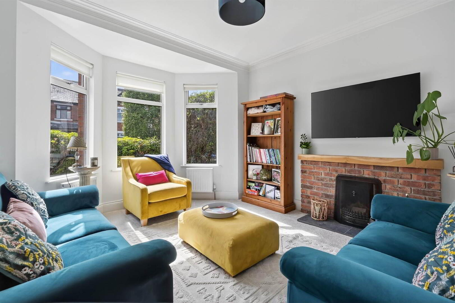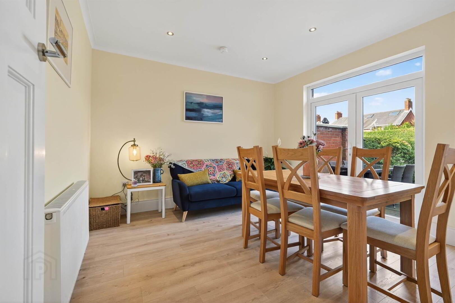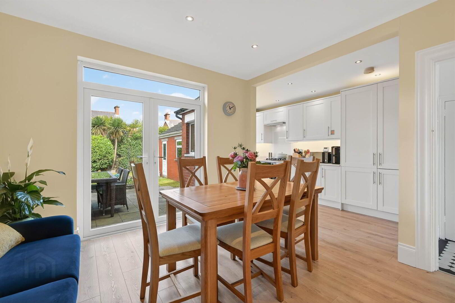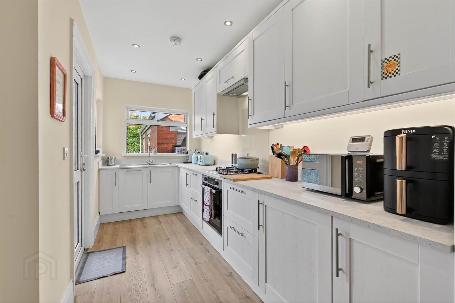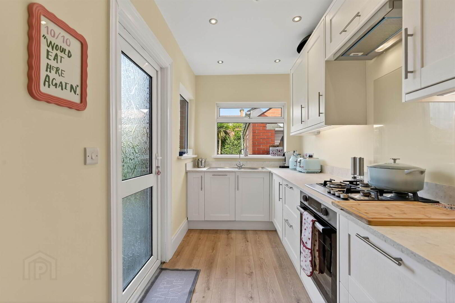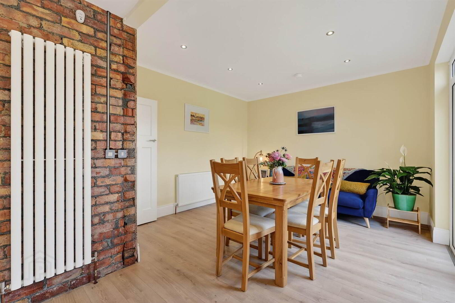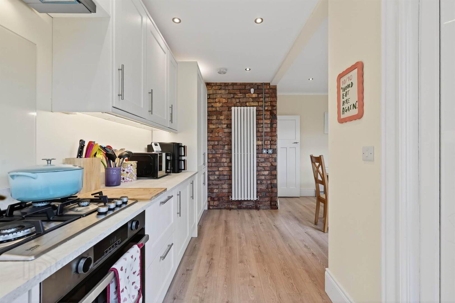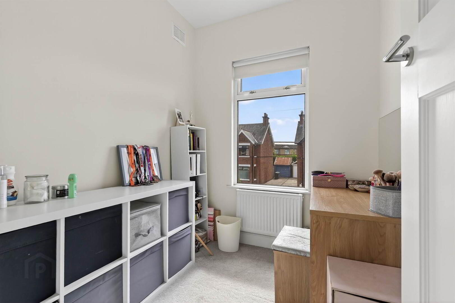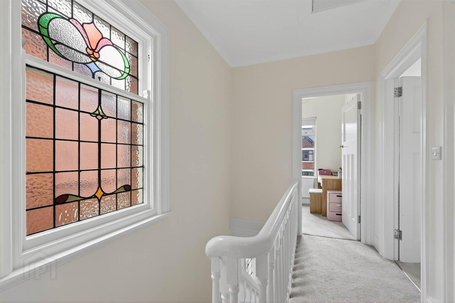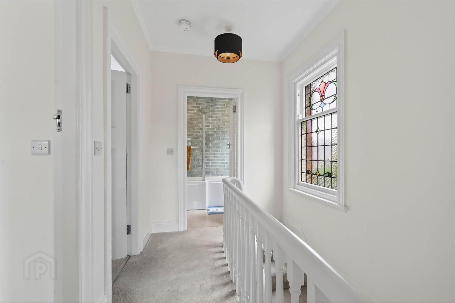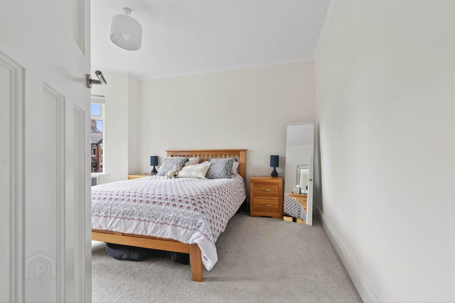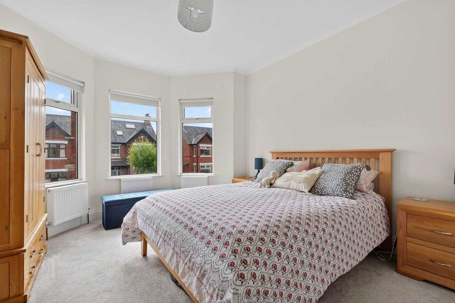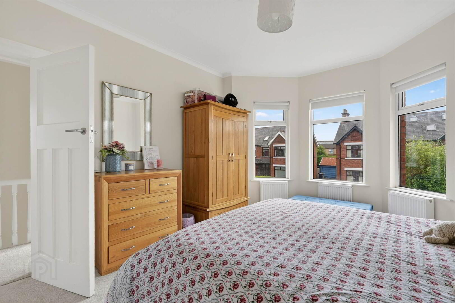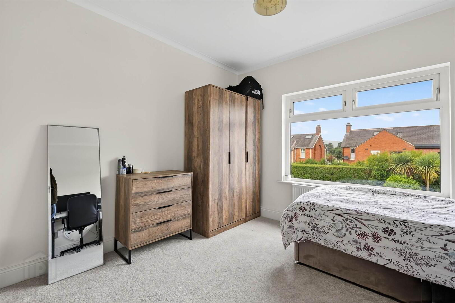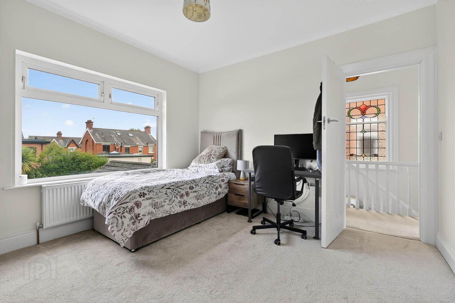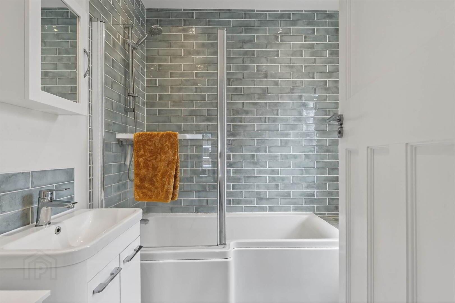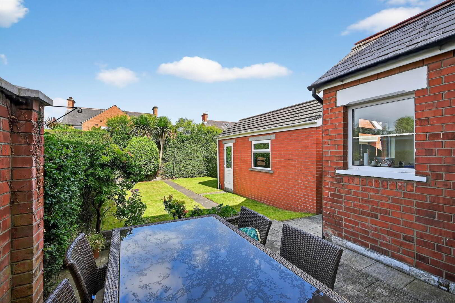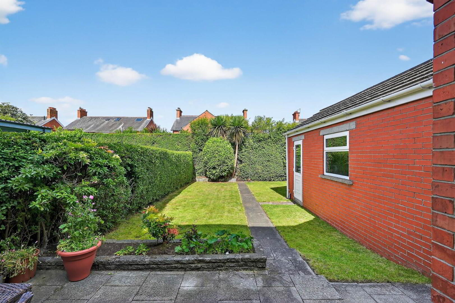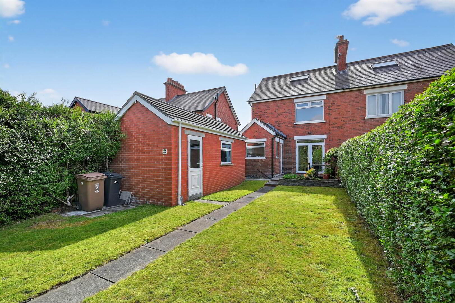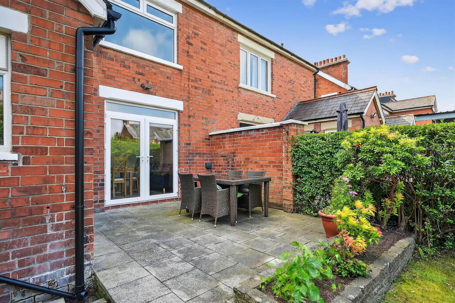For sale
Added 14 hours ago
45 Pommern Parade, Belfast, BT6 9FY
Offers Over £275,000
Property Overview
Status
For Sale
Style
Semi-detached Villa
Bedrooms
3
Receptions
2
Property Features
Tenure
Not Provided
Energy Rating
Heating
Gas
Broadband
*³
Property Financials
Price
Offers Over £275,000
Stamp Duty
Rates
£1,295.06 pa*¹
Typical Mortgage
Additional Information
- Bay-fronted, semi detached home in popular location
- Immaculately presented throughout
- Three well-proportioned bedrooms
- Living room with bay window and open fireplace
- Modern kitchen with appliances, open to:
- Dining room, glazed double doors to rear
- Downstairs W.C.
- Main family bathroom on first floor
- Enclosed rear garden with sunny aspect
- Driveway parking / detached garage
- Excellent amenities in Ormeau, Ballyhackamore & Belmont all close by
- Transport links to Belfast City Centre
- Parks, schools and Lisnasharragh Leisure Centre all within walking distance
The ground floor comprises off: living room, downstairs W.C, modern kitchen open to dining room. Three good-sized bedrooms and a family bathroom occupy the first floor. Externally there is a south-westerly large garden.
Conveniently situated in one of the quieter roads off the Castlereagh Road, Belfast City Centre is only two miles away and is easily accessible via public or private transport.
It is only upon internal inspection that one can appreciate all this stylish home has to offer.
Ground Floor
- Wooden front door to:
- ENTRANCE HALL:
- Original tiled flooring, cornice ceiling. Feature stained glass window.
- LIVING ROOM:
- 4.27m x 3.63m (14' 0" x 11' 11")
(Into bay). Cornice ceiling. Feature fireplace with exposed brick surround, wooden mantle and slate hearth. - KITCHEN/DINING:
- 5.28m x 1.85m (17' 4" x 6' 1")
Range of high and low level units, work surfaces. Single stainless steel sink unit with mixer tap. Underbench oven, four ring gas hob, extractor fan. Integrated dishwasher, integrated fridge/freezer, splashback. Spotlights, uPVC door to rear. Open to: - DINING AREA:
- 3.89m x 3.61m (12' 9" x 11' 10")
Wood effect laminate flooring. uPVC double doors to rear. Spotlights. Feature exposed brick wall. - DOWNSTAIRS W.C.:
- Dual flush wc, wash hand basin, PVC wall panelling.
First Floor
- LANDING:
- Access to floored roofspace. Feature stained glass window.
- BEDROOM (1):
- 4.29m x 3.63m (14' 1" x 11' 11")
(into bay). - BEDROOM (2):
- 3.63m x 3.58m (11' 11" x 11' 9")
Outlook to rear. - BEDROOM (3):
- 2.06m x 1.98m (6' 9" x 6' 6")
- BATHROOM:
- White suite comprising dual flush wc, vanity unit with ceramic sink. Panelled bath with thermostatic shower. Part tiled walls. Tiled floor.
- ATTIC ROOM:
- 5.66m x 3.1m (18' 7" x 10' 2")
Accessed by fixed ladder. Floored, Velux window, light and power.
Outside
- GARAGE:
- 5.69m x 2.82m (18' 8" x 9' 3")
Roller door, plumbed for washing machine. Power and light. - FRONT:
- Driveway parking. Garden in lawn with mature shrubs.
- REAR:
- Enclosed rear garden laid in lawn. Additional patio area. Flowerbeds, outside light and tap.
Directions
Travelling down Grand Parade, turn left onto Castlereagh Road. Pommern parade is the first right.
--------------------------------------------------------MONEY LAUNDERING REGULATIONS:
Intending purchasers will be asked to produce identification documentation and we would ask for your co-operation in order that there will be no delay in agreeing the sale.
Travel Time From This Property

Important PlacesAdd your own important places to see how far they are from this property.
Agent Accreditations



