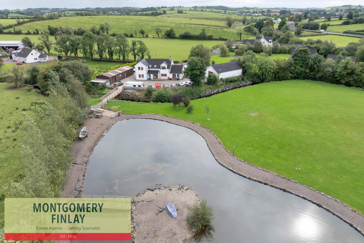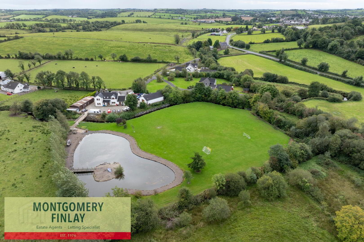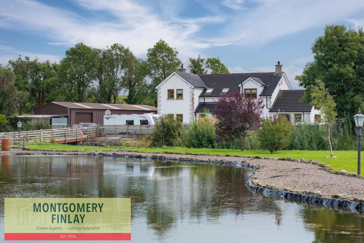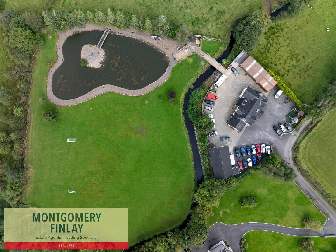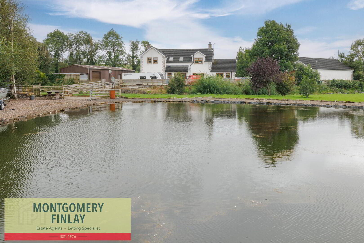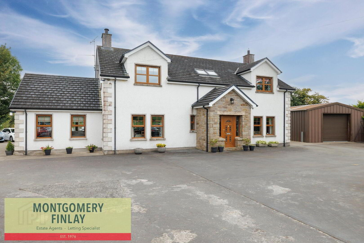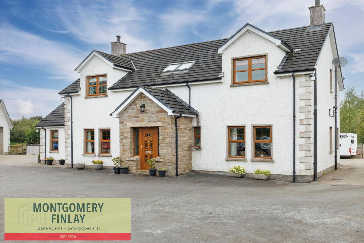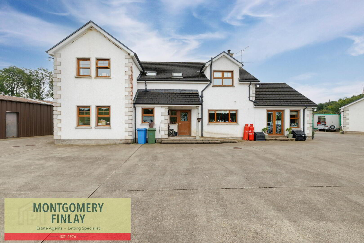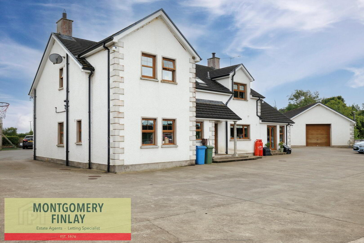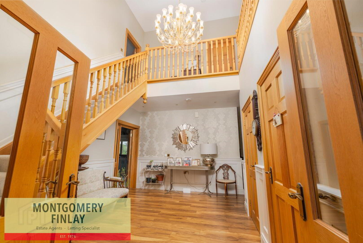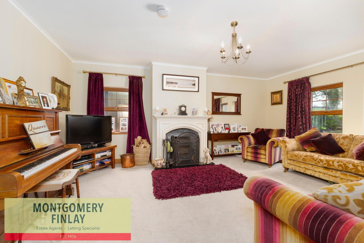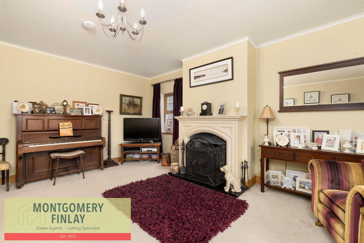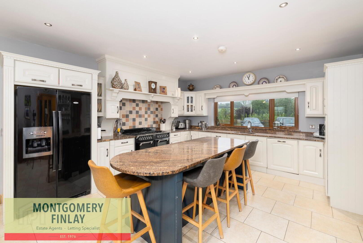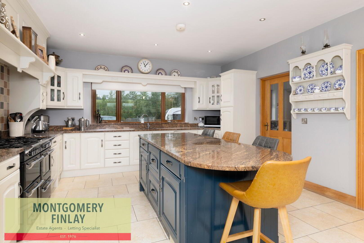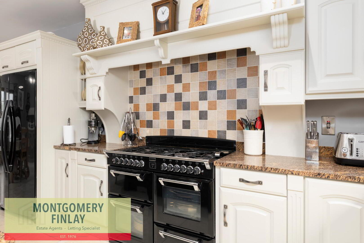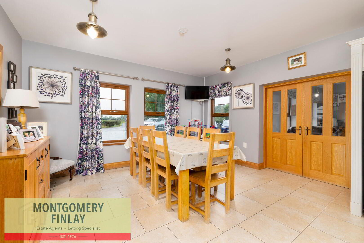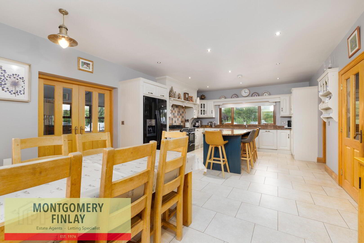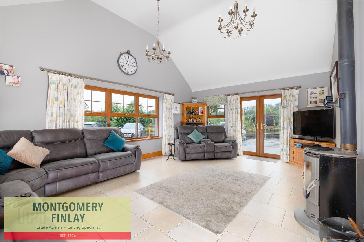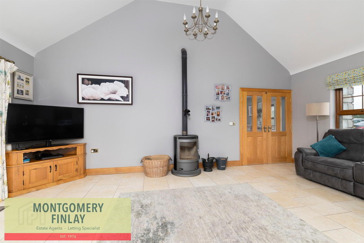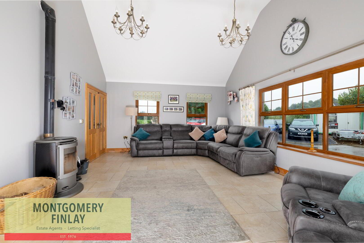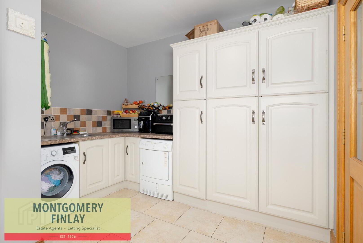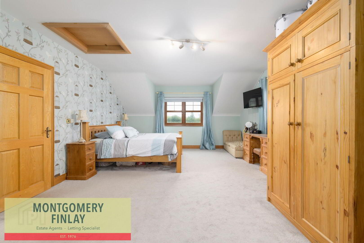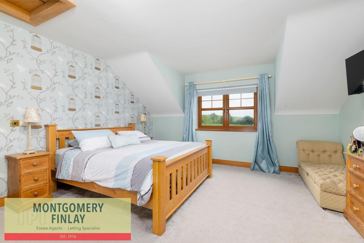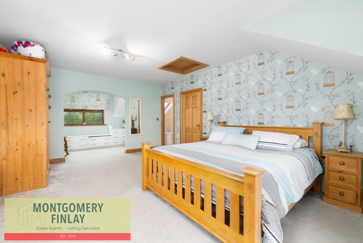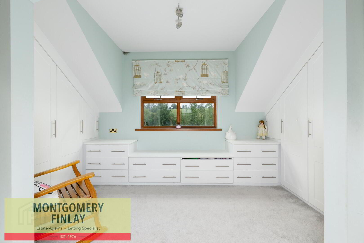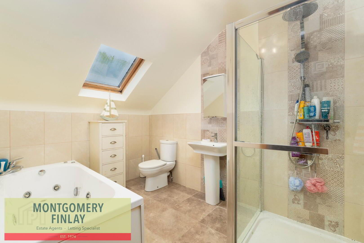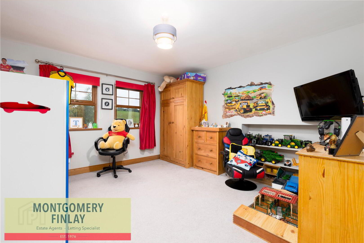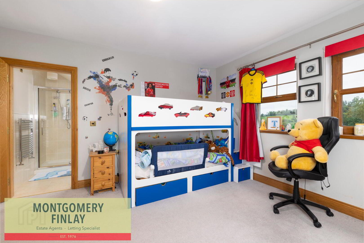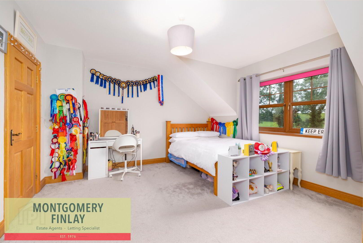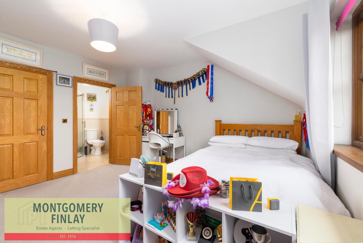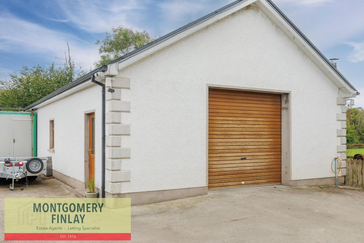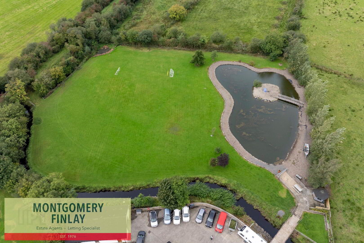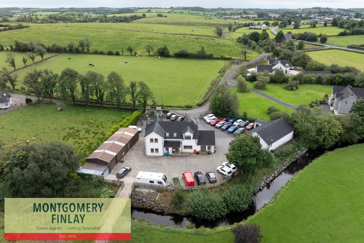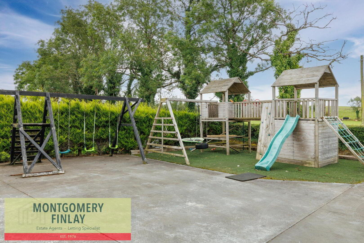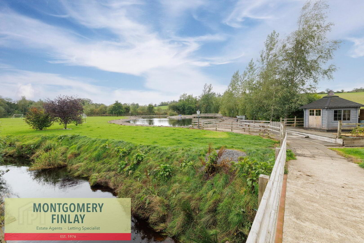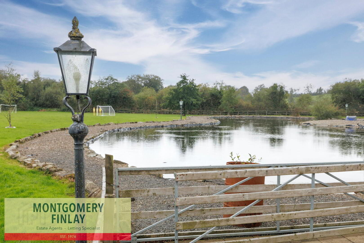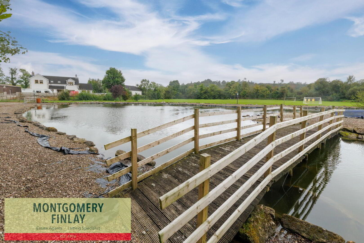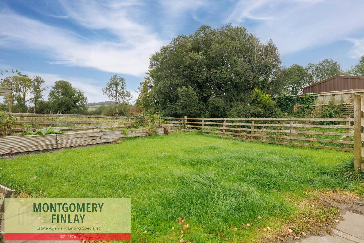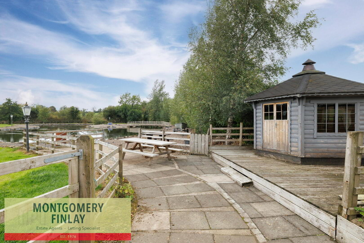45 Pettigo Road, Enniskillen, Kesh, BT93 1UE
Guide Price £450,000
Property Overview
Status
For Sale
Style
Detached House with garage
Bedrooms
4
Bathrooms
5
Receptions
2
Property Features
Tenure
Freehold
Heating
Oil
Broadband Speed
*³
Property Financials
Price
Guide Price £450,000
Stamp Duty
Rates
£2,515.76 pa*¹
Typical Mortgage
45 Pettigo Road, Kesh, BT93 1UE
Spacious, stylish, and set on 2 acres – your perfect rural retreat.
Beautifully Presented 4 Bedroom, 4 Ensuite Countryside Residence.
Set on circa 2 acres just one mile from Kesh village, this exceptional 4-bedroom, 4-ensuite home combines a peaceful countryside setting with expansive living space and superb outdoor facilities. Finished to a high standard throughout, it offers modern family living with fantastic scope for work, leisure, and lifestyle.
The striking 20ft double-height entrance hall with handmade oak staircase sets the tone for this well-presented residence. The heart of the home is the open plan kitchen/dining/living space, featuring an 8ft central island, granite worktops, and French doors opening to the rear. Additional reception rooms include a drawing room with wood burner and a bright vaulted-ceiling living room. A cloakroom, office, and utility add convenience.
All four bedrooms benefit from ensuite facilities, with the luxurious master suite boasting a walk-in wardrobe and spa-style bathroom with jacuzzi bath and rain shower. The property further includes underfloor heating, oil-fired central heating, and a Beam vacuum system.
Externally, the home enjoys expansive gardens with a pond and summer house. The impressive outbuildings – a 45ft x 25ft garage and a 60ft steel portal frame shed – offer excellent versatility for storage, hobbies, or business use.
This is a rare opportunity to secure a spacious, stylish home in an idyllic yet accessible location.
Key Features:
- 4 double bedrooms, each with ensuite
- 20ft double-height entrance hall with oak staircase
- Open-plan kitchen/dining/living with island & granite worktops
- 2 reception rooms with wood burners
- Underfloor & oil-fired central heating, Beam vacuum system
- Circa 2 acres with gardens, pond & summer house
- 45ft x 25ft garage & 60ft steel portal frame shed
- Peaceful countryside location, just 1 mile from Kesh
Entrance Porch: 6'6 x 4'8
Entrance door with glazed insets and side panels.
Tiled floor.
Entrance Hall: 16'0x 14'2
20ft double height entrance hall with velux windows.
Hand made oak staircase.
Laminate flooring. Wainscotting pannelling.
Cloakroom.
W.C.: 6'6 x 3'0
W.C. and whb.
Tiled floor and 1/2 floor.
Kitchen/Dining Room: 27'2 x 14'7
Range of high and low level units.
7 point gas stove with oven and grill.
8 ft island with additional storage.
Connection point for American style fridge freezer.
Integrated dishwasher.
TV point.
Granite worktop.
1 1/2 sink and etched drainer.
Tiled floor.
Living Room: 20'10 x 14'7
Wood burner stove.
13'5ft vaulted ceiling.
French doors leading to rear yard area.
TV point.
Tiled area.
Utility: 10'9 x 10'8
Range of high and low level units.
Stainless steel sink and drainer.
Tiled splashback.
Connection point for washing machine and tumble dryer.
Tiled floor.
External rear door with glazed inset.
Office: 8'0 x 6'5
Drawing Room: 19'9 x 14'9
Wood burner stove with stone inset and granite surround.
TV point.
Bedroom 4: 13'9 x 11'3
Ensuite: 8'4 x 3'0
Thermostatic shower with bifolding door.
W.C. and whb.
Walk-in wardrobe.
First Floor:
Main Bedroom: 19'4 x 15'0
Walk in Wardrobe: 15'0 x 7'6
Ensuite: 10'9 x 7'5
Jacuzzi bath.
Rain drop head thermostatic shower with tiled walls.
W.C. and whb.
Tiled floor and walls.
Heated towel rail.
Hotpress off landing.
Cupboard.
Bedroom 2: 20'9 x 13'8
Built in wardrobe.
Ensuite: 6'4 x 6'2
Electric shower with glass door and tiled walls.
W.C. and whb.
Heated towel rail.
Tiled floor and 1/2 tiled walls.
Velux window.
Bedroom 3: 14'10 x 13'5
Built in wardrobe.
Ensuite: 5'10 x 5'10
Thermostatic shower with tiled walls and sliding glass door.
W.C. and whb.
Heated towel rail.
Tiled floor and 1/2 tiled walls.
Garage: 45'0 x 25'0
Roller shutter.
11'6ft height.
Steel portal frame shed: 60'0 x 20'0
Extensive garden area.
Pond.
Summer house.
RATES: £2,515.76
Travel Time From This Property

Important PlacesAdd your own important places to see how far they are from this property.
Agent Accreditations


Not Provided


