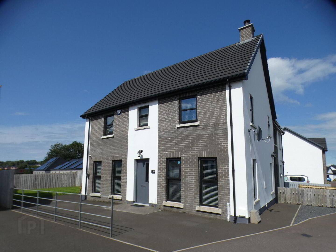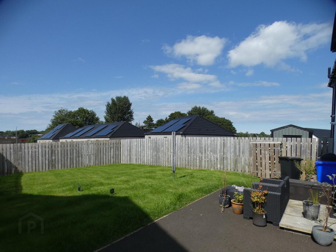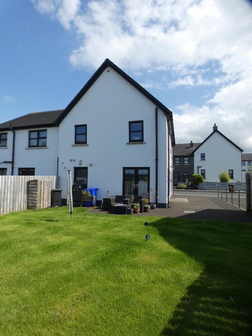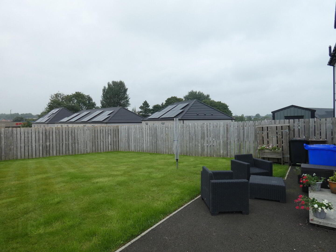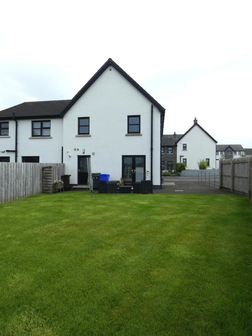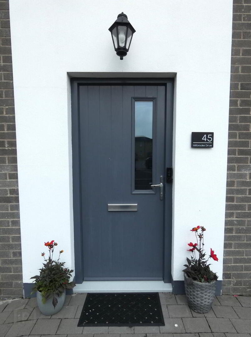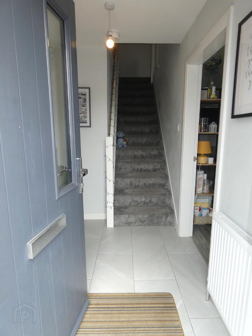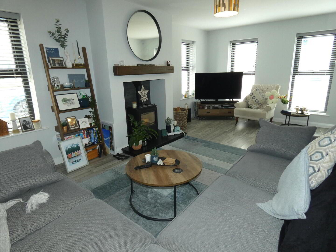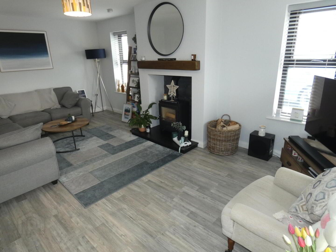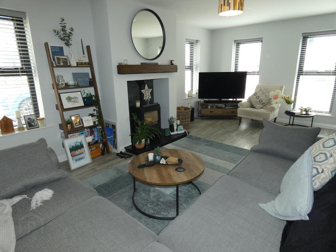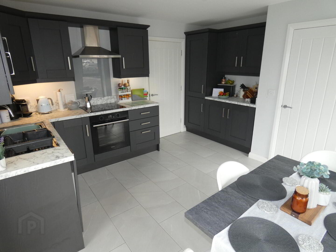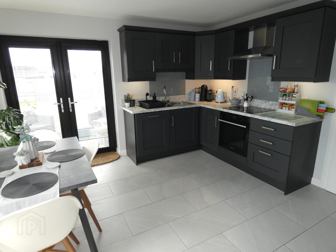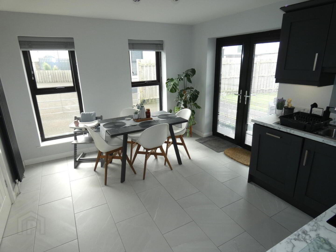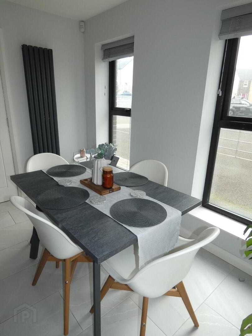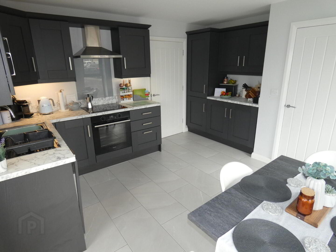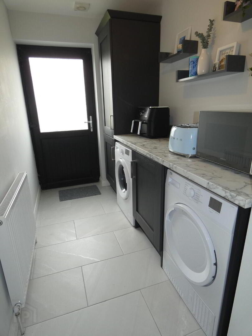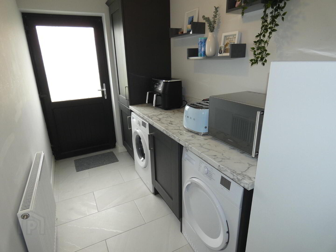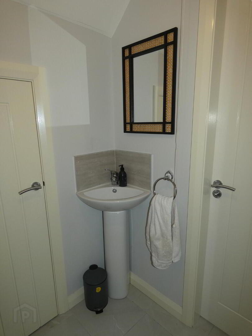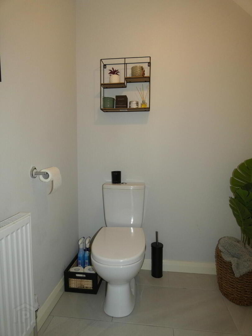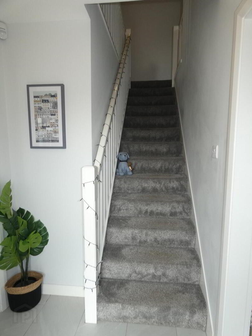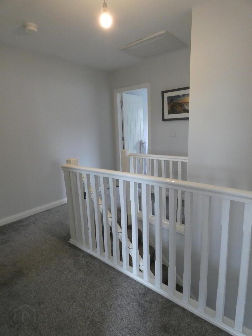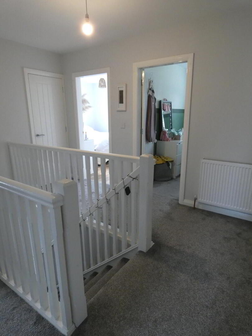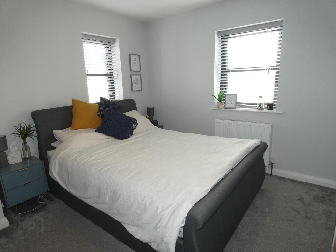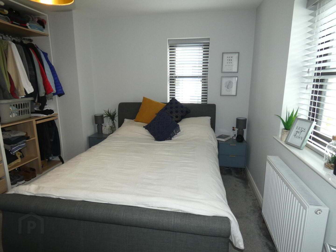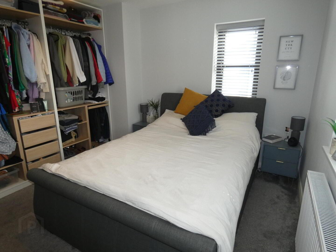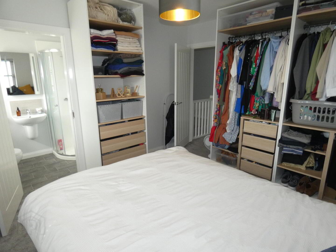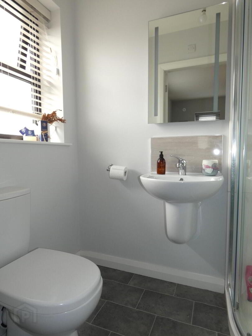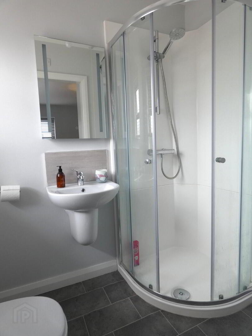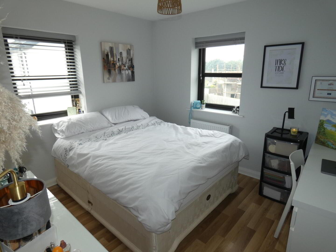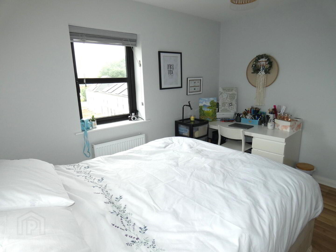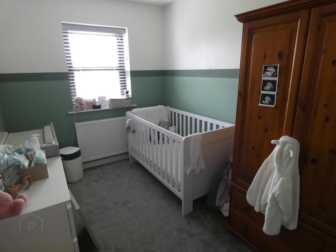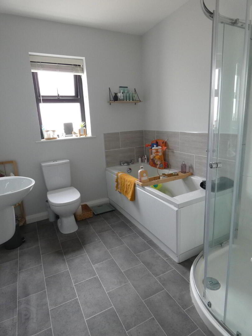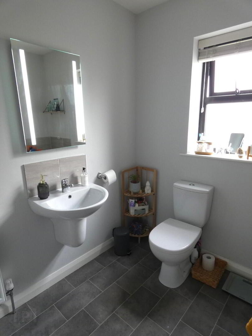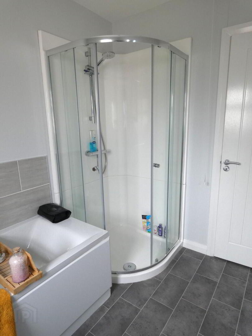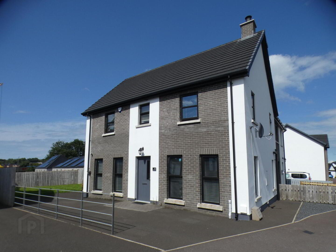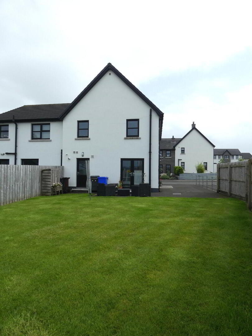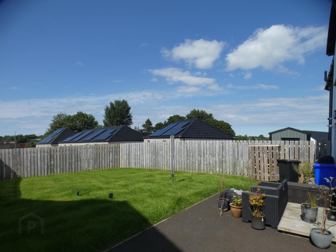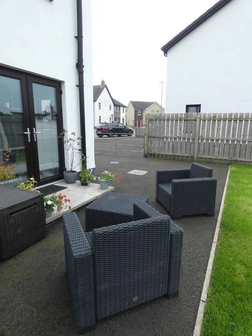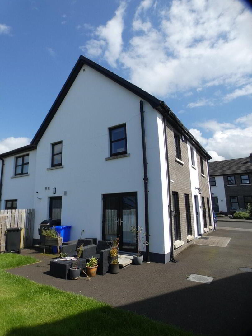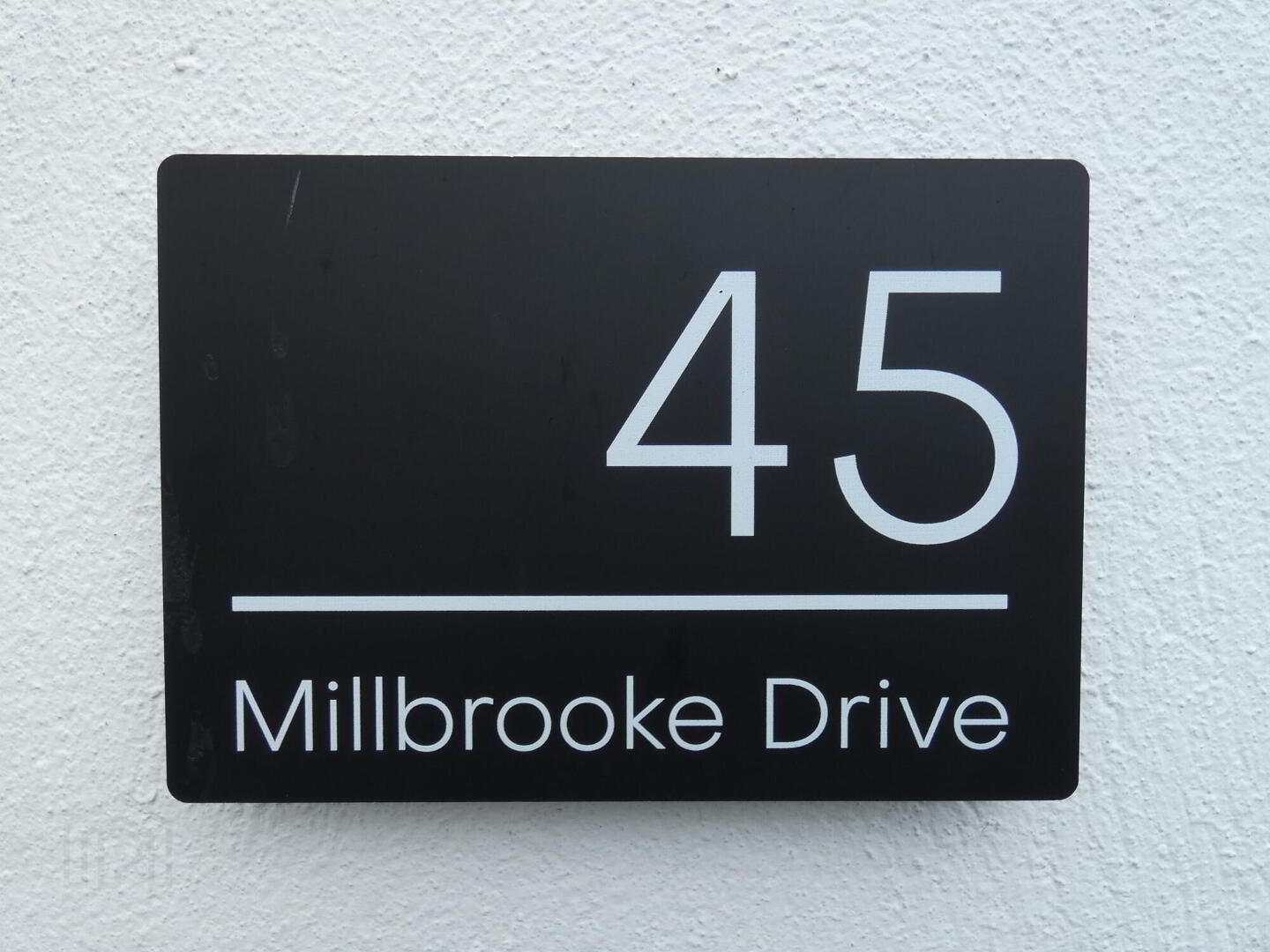45 Millbrooke Drive, Ballymoney, BT53 7RP
Offers Over £189,950
Property Overview
Status
For Sale
Style
Semi-detached House
Bedrooms
3
Bathrooms
2
Receptions
1
Property Features
Tenure
Not Provided
Energy Rating
Heating
Gas
Broadband Speed
*³
Property Financials
Price
Offers Over £189,950
Stamp Duty
Rates
£1,176.45 pa*¹
Typical Mortgage
Additional Information
- Arguably one of the most well finished homes in this price range to be listed for sale.
- High specification, contemporary finishes and well proportioned accommodation.
- High specification, contemporary finishes and well proportioned accommodation.
- Meticulously finished and upgraded from an already super turnkey specification.
- Including the impressive kitchen/dining/living room.
- The same with french doors to the spacious rear garden.
- And with an extensive range of fitted units including quality integrated appliances.
- Matching units in the generously proportioned utility room.
- 3 well proportioned bedrooms - including 2 double aspect bedrooms.
- Master with a contemporary ensuite and pod shower cubicle.
- Spacious family bathroom including a second pod shower cubicle.
- High quality decorative finish and floor coverings throughout.
- Spacious rear garden and a patio area.
- Also within walking distance to the town centre, transport links and local schools.
- Conveniently a mains gas heating system.
- Resulting in significantly lower running costs in comparison to older properties.
- Contemporary black upvc double glazed windows.
- And matching black upvc fascia and soffit boards.
- In summary- A fantastic contemporary home.
- Early viewing therefore highly recommended.
Arguably one of the most well finished homes (in this price range) to be listed for sale. A contemporary home upgraded from an already high turnkey specification and offering well proportioned accommodation finished throughout to almost “as new”/ “show house” condition. It’s also superbly situated and as such we highly recommend early internal viewing to avoid missing out on this fantastic opportunity to successfully purchase an exceptional new home!
- Reception Hall
- Quality partly glazed composite front door, attractive tiled flooring and stairs to the upper floor accommodation.
- Lounge
- 5.84m x 3.51m (19'2 x 11'6)
A super living room – triple aspect with 4 windows overlooking the avenue to the front, “Hamlet” quality wood burning stove inset with a feature slate effect background with a tiled hearth, provision for a T.V. and attractive wooden flooring. - Kitchen/Dinette
- 4.09m x 3.96m (13'5 x 13')
(widest points)
With a range of contemporary fitted eye and low level units, granite effect worktop with a matching upstand splashback, bowl and a half stainless steel sink, electric fan oven, induction ceramic hob with a splashback and a stainless steel extractor fan over, integrated fridge/freezer, integrated dishwasher, contemporary wall mounted radiator, attractive tiled flooring and french doors to the rear garden. - Utility Room
- 3.51m x 1.63m (11'6 x 5'4)
Contemporary units matching the kitchen and a granite effect worktop with a matching splashback, larder unit, plumbed for an automatic washing machine, space for a tumble dryer, tiled floor and a partly glazed door to the rear. - Cloakroom
- With a w.c, a corner pedestal wash hand basin with a tiled splashback; a tiled floor, extractor fan and a useful storage cupboard below the stairs.
- First Floor Accommodation
- Gallery landing area with a shelved airing cupboard.
- Master Bedroom
- 3.56m x 3.56m (11'8 x 11'8)
A super double aspect master bedroom with an Ensuite including a w.c, a wall mounted wash hand basin with a tiled splashback, extractor fan and a corner pod shower cubicle with a mains mixer shower. - Bedroom 2
- 3.45m x 2.95m (11'4 x 9'8)
(size excluding a useful built in cupboard/wardrobe)
Again a delightful double aspect room and with attractive fitted wooden flooring. - Bedroom 3
- 2.95m x 2.29m (9'8 x 7'6)
A well proportioned third bedroom. - Bathroom and w.c. combined
- 2.54m x 2.13m (8'4 x 7')
A super family bathroom including a wall mounted wash hand basin with a tiled splashback, w.c, extractor fan, panel bath with a tiled splashback and a pod shower cubicle with a mixer shower. - EXTERIOR FEATURES
- Number 45 occupies a suitably sized plot with a spacious garden to the rear.
- Tarmac driveway and parking area to the front with a traditional style railing boundary.
- Stoned garden area to the front/side.
- Tarmac patio area to the rear – with french doors from the kitchen/dinette to the same.
- Spacious garden area also to the rear – laid in lawn with a fence boundaries.
- Outside lights and an external tap.
Directions
Leave Ballymoney town from the Main Street and turn right onto Castle Street continuing past Tesco and the Milltown shopping complex. After passing the same take a left onto the Finvoy Road and then first left into Millbrooke Drive. After circa 175 yards take a left continuing on Millbrooke Drive and then left at the next junction continuing on Millbrooke Drive- number 45 is then the third house on the right hand side.
Travel Time From This Property

Important PlacesAdd your own important places to see how far they are from this property.
Agent Accreditations



