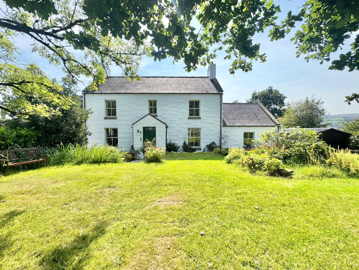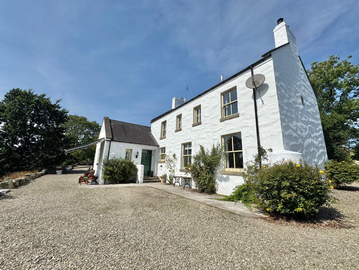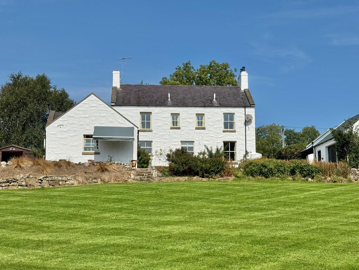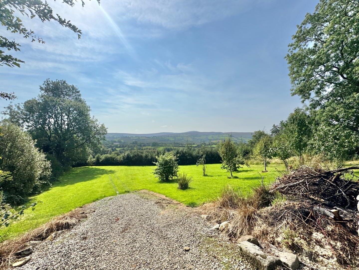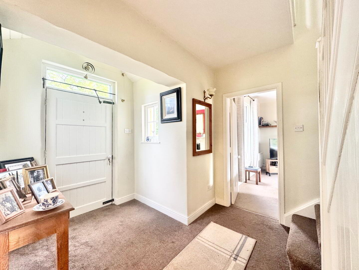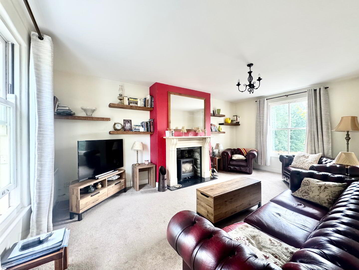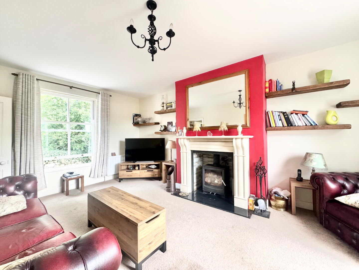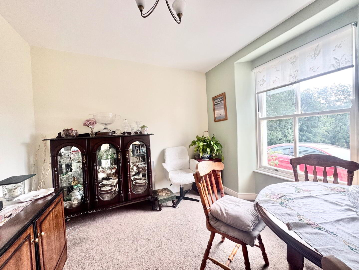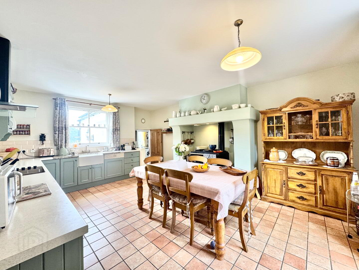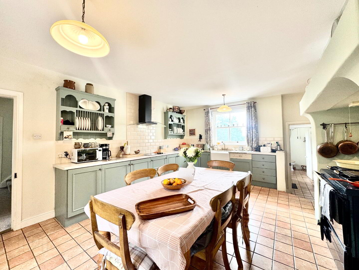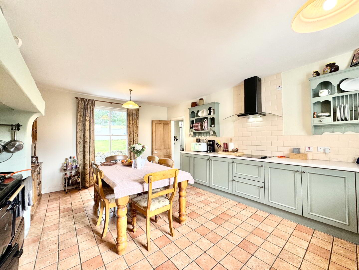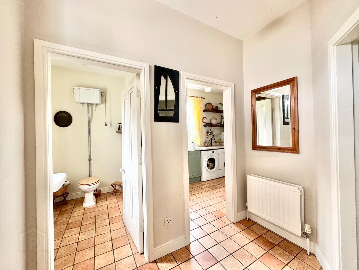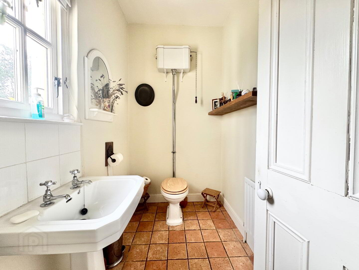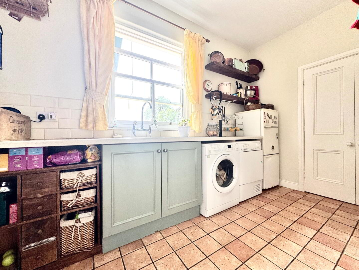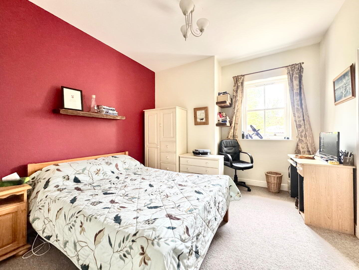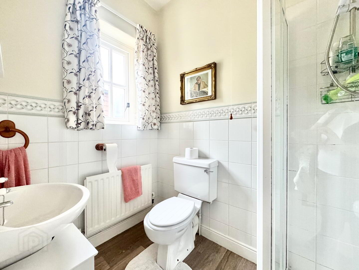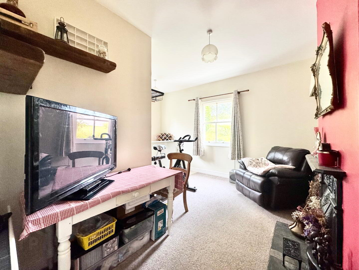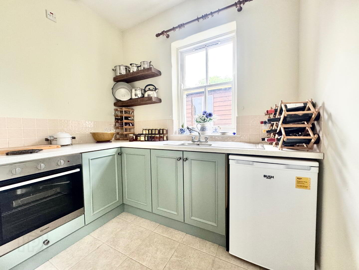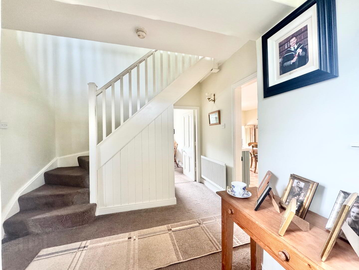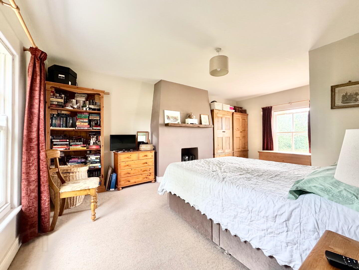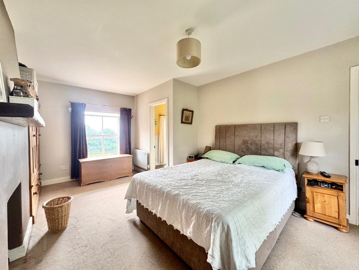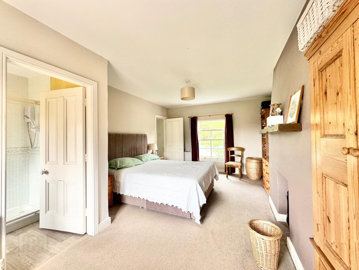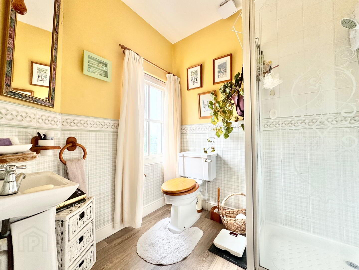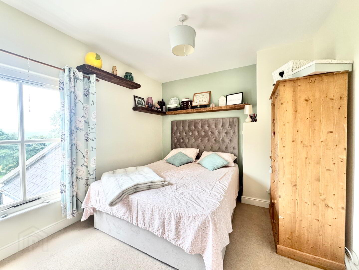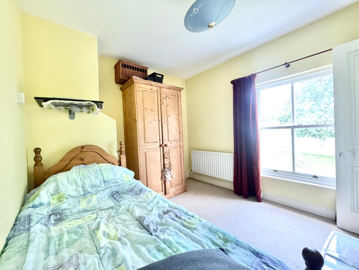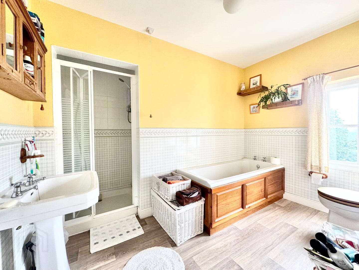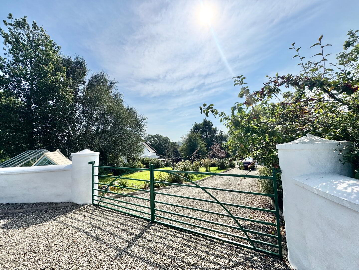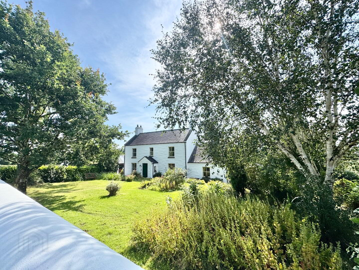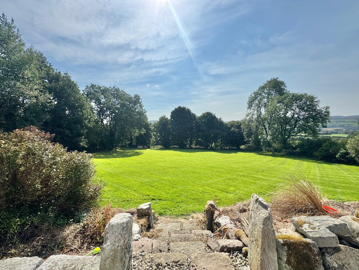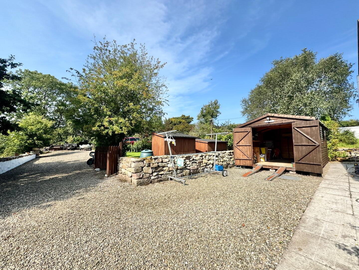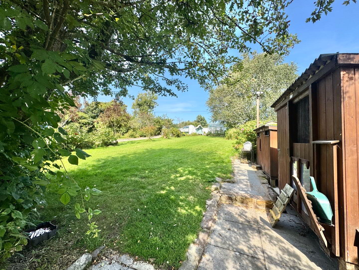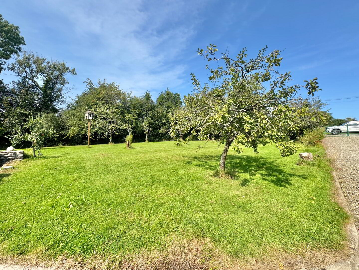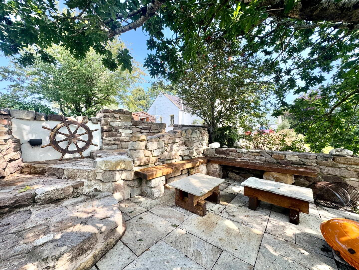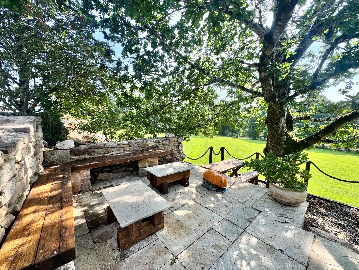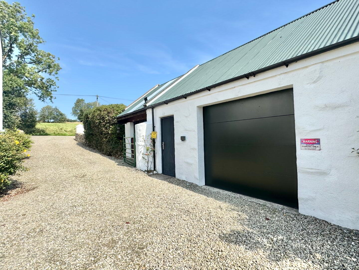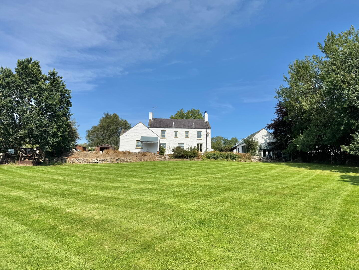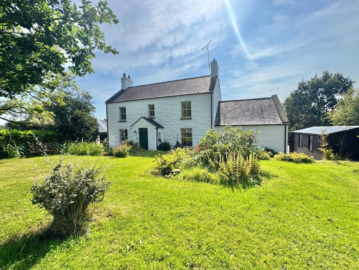45 Gorticashel Road, Gortin, Omagh, BT79 8NW
Offers Over £349,950
Property Overview
Status
For Sale
Style
Detached House with annex
Bedrooms
4
Bathrooms
2
Receptions
3
Property Features
Tenure
Not Provided
Energy Rating
Heating
Oil
Broadband
*³
Property Financials
Price
Offers Over £349,950
Stamp Duty
Rates
£1,403.02 pa*¹
Typical Mortgage
Set in idyllic surroundings at the foothills of The Sperrins, this bespoke Detached Country Residence occupies a c.1.6 acre mature site fronting the Gorticashel Road, c.2 miles south-east of the village of Gortin. Constructed c.1997, this prestigious home exudes a rustic charm and character that can only be appreciated by full internal and external inspection.
Internally, the layout and standard of finish encapsulates the ethos of a country farmhouse with modern
living qualities.
Externally, the grounds are laid out in extensive lawn areas populated with a variety of fruit and mature
indigenous trees and have the benefit of 2 vehicular accesses from Gorticashel Road.
The south-facing sunken patio at the rear combines natural stone seating with a peaceful lily pond as its central
feature. A Detached Double Garage with an electrically operated roller door affords ample storage.
The location , within a designated Area of Outstanding Natural Beauty, affords extra opportunities for a Glamping
or Air B&B enterprise.
Accommodation
Entrance Hall: 12'09" x 10'03"
Wooden front door
Storage under stairs
Carpet flooring
Living Room: 18'10" x 12'0"
Wood burning stove with Marble surround & granite hearth
Carpet flooring
Study:10'05" x 9'10"
Carpet flooring
Kitchen: 18'09" x 13'01"
Fitted kitchen with high & low level units
Belfast sink with granite worktop surrounding
Stanley range cooker (water & radiators)
Integrated dishwasher & under counter fridge
Ceramic hob
Tile splashback & flooring
Utility: 12'0" x 10'02"
Fitted low level units
Stainless steel sink unit & mixer tap
Plumbed for washing machine & tumble dryer
Storage off
Access to attic (not floored)
Guest WC: 10;0" X 4'10"
2 Piece white suite
High cistern toilet
Tile flooring
Rear Hall: 8'06" x 5'09"
Half door
Tile flooring
Annex
Bedroom 4: 11'0" x 11'04"
Carpet flooring
Ensuite: 4'10" x 10'01"
3 Piece white suite
Electric shower
Partially tiled walls
Vinyl flooring
Living/Kitchen: 15'08" x 13'04"
Open fire with cast iron surround & tile hearth
Carpet flooring
Fitted kitchen with low level units
Stainless steel sink unit & mixer tap
Single electric oven
Space for under counter fridge
Tile flooring & splashback
FF
Stairs & landing carpet flooring
Hotpress off
Access to attic
Bedroom 1: 18'10" x 12'0"
Carpet flooring
Ensuite: 6'06" x 5'10"
3 Piece suite
Electric shower
Partially tiled walls
Vinyl flooring
Bedroom 2: 10'10" x 9'06"
Carpet flooring
Bedroom 3: 9'0" x 10'10"
Carpet flooring
Bathroom: 10'08" x 6'06
4 Piece white suite
Electric shower
Partially tiled walls
Access to hotpress
Vinyl flooring
Outside
Large private rear garden
Retractable awning
Garden shed
Greenhouse
Patio Area with Fish pond
& natural stone seating.
Separate entrance to orchard area
Detached Garage: 16'06" x 21'0"
Power & light
Electric Roller door & Pedestrian door
N.B.
Any photographs displayed or attached to brochures may be have been taken with a wide angled lens. McLernon Estate Agents & Valuers have not tested any equipment, apparatus, fitting or services and cannot verify that these are in working order.
VALUATIONS:
Should you be considering the sale of your own property we would be pleased to arrange through our office a Free Valuation and advice on selling without obligation.
MORTGAGE ADVICE:
We can arrange an appointment for you to discuss your requirements with an expert who will tailor a mortgage to suit your individual needs.
Your home maybe repossessed if you do not keep up repayments or any other loans secured on it.
CONTACT:
To arrange a viewing or for further information contact McLernon Estate Agents on 028 8224 2772 or visit www.mclernonestateagents.com
Travel Time From This Property

Important PlacesAdd your own important places to see how far they are from this property.
Agent Accreditations




