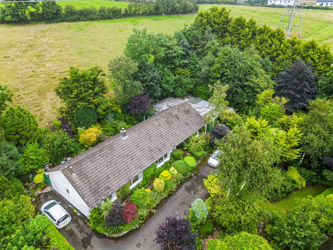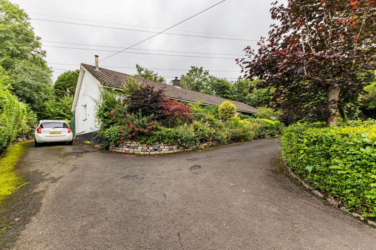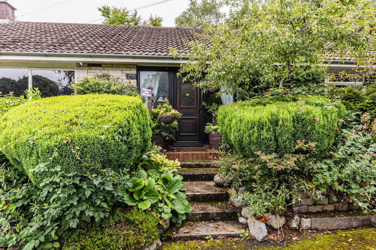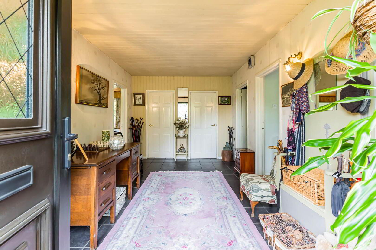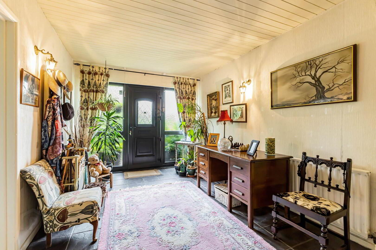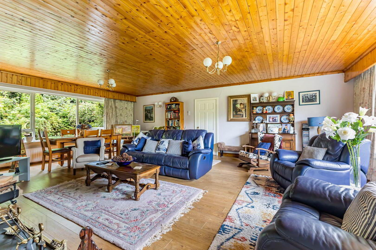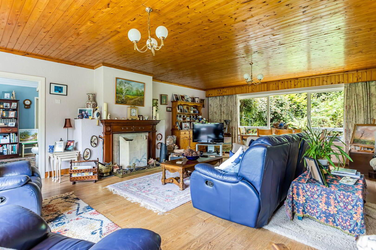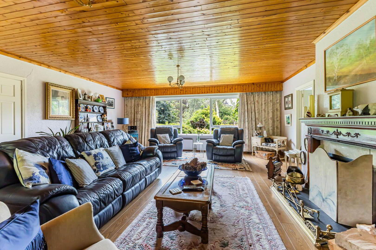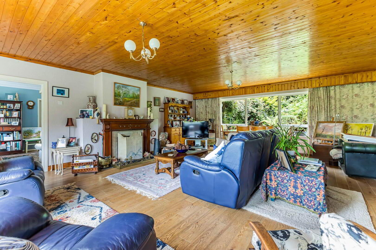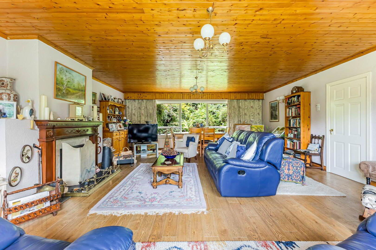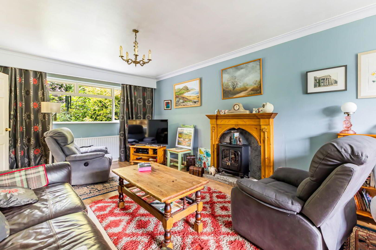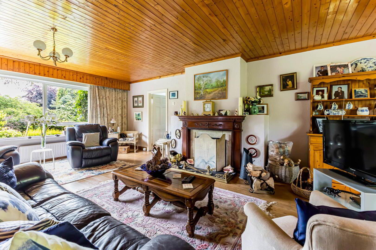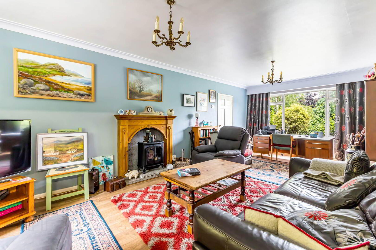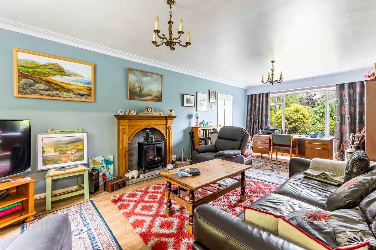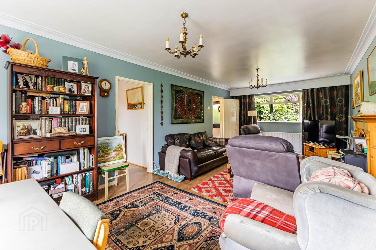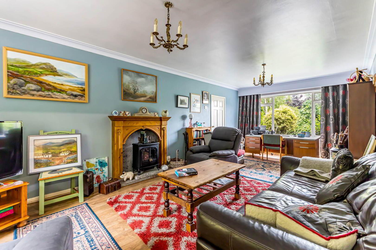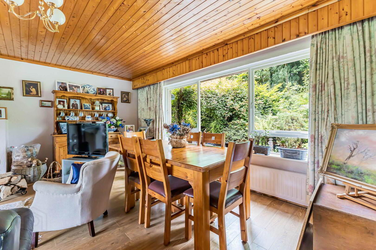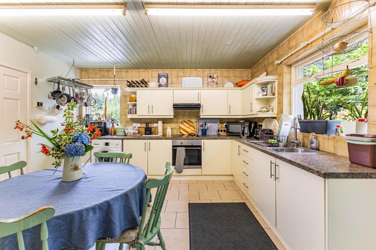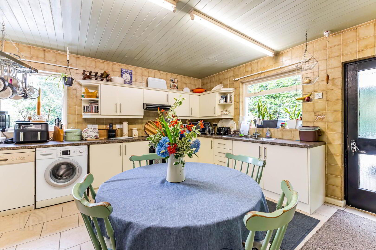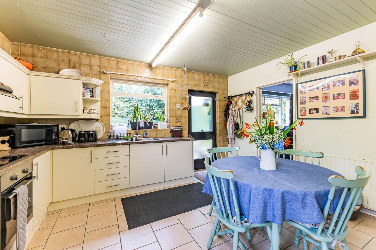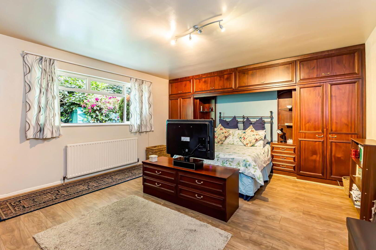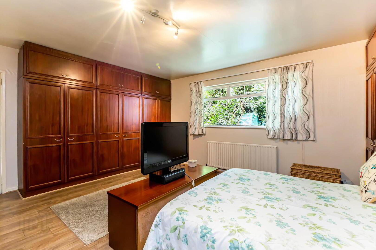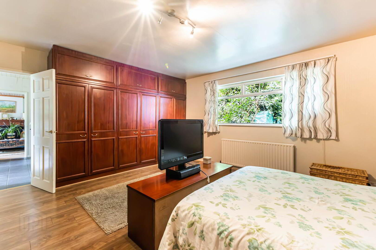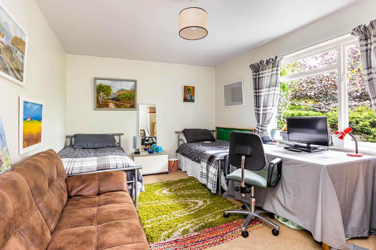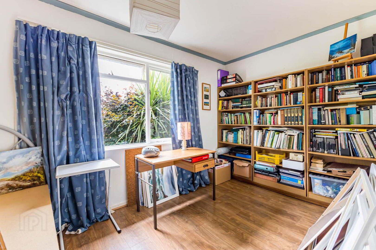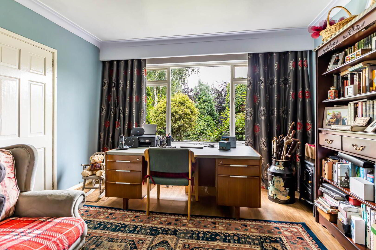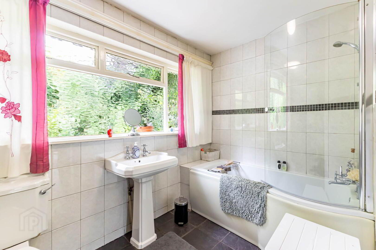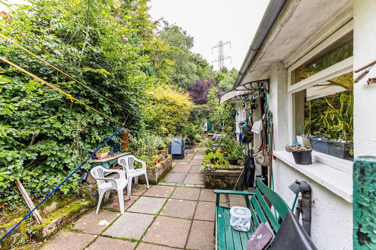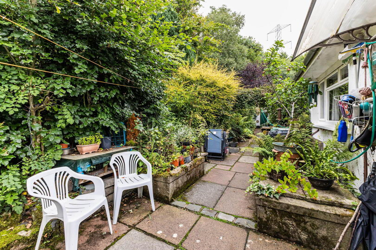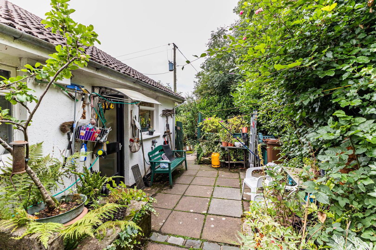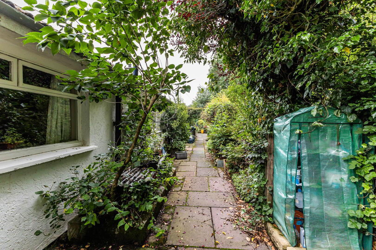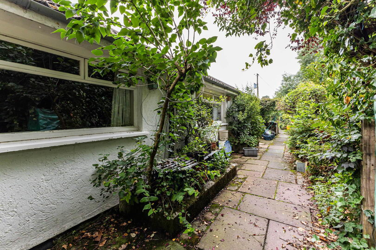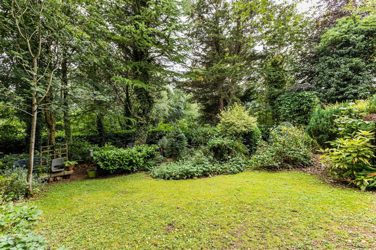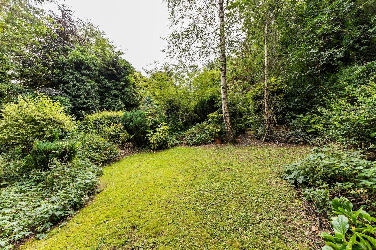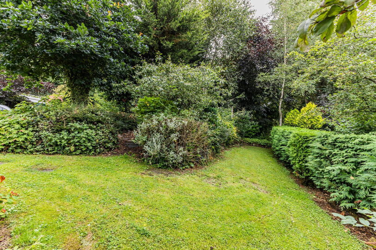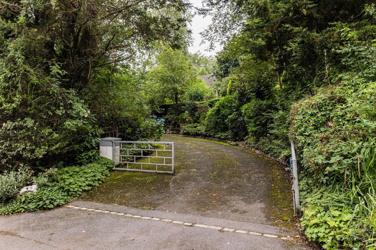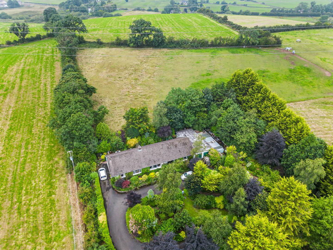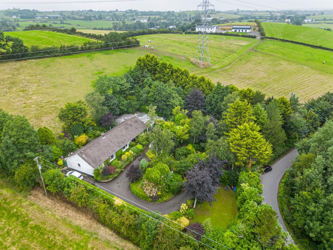For sale
Added 4 hours ago
45 Ballycarngannon Road, Lisburn, BT27 6YA
Offers Around £285,000
Property Overview
Status
For Sale
Style
Detached Bungalow
Bedrooms
3
Receptions
2
Property Features
Tenure
Not Provided
Energy Rating
Heating
Oil
Broadband
*³
Property Financials
Price
Offers Around £285,000
Stamp Duty
Rates
£2,365.48 pa*¹
Typical Mortgage
Additional Information
- Detached Bungalow Placed on an Extensive Elevated Site Between the Comber Road and Saintfield Road, Lisburn
- Close to Local Leading Schools and Both Belfast Airports for the Daily Commuter
- Excellent Transport Links to Belfast, Hillsborough and Lisburn
- Three Well Appointed Bedrooms
- Kitchen Diner with Range of Built in Units and Storage
- Separate Spacious Lounge and Dining Room
- Separate Shower Room with White Suite
- Sweeping Driveway with Extensive Off Street Parking
- Enclosed Mature Private Site with Surrounding Trees, Shrubs and Lawns
- Rear Patio Area Ideal for Outdoor Entertaining
- Double Garage with Various Additional Storage Compartments
- Endless Potential
- Oil Fired Central Heating
- Early Viewing Highly Recommended
The property occupies a private extensive mature site with ease of access for the city commuter being positioned between Belfast, Lisburn, Carryduff and Hillsborough with a range of local amenities including many popular restaurants, shops and leading local schools. The property also provides excellent access routes to both Belfast Airports for the daily commuter.
In short, the property provides over 2000 square feet of versatile living accommodation comprising of three well-appointed bedrooms, kitchen diner, separate lounge, dining room and a shower room. The property further benefits from oil fired central heating.
Externally the property provides a front garden laid in lawns, private driveway leading to a concrete yard to the rear with extensive private off street parking, four outbuildings in need of modernisation and updating and an extensive further rear garden.
With endless potential and competitively priced in today’s market, early internal inspection is highly recommended to appreciate all this property has to offer.
Ground Floor
- uPVC double glazed front door with frosted glass inset and side lights to . . .
- RECEPTION HALL:
- Cloaks area, tiled floor, built-in hotpress/storage cupboard.
- LIVING ROOM:
- 7.85m x 5.51m (25' 9" x 18' 1")
(at widest points). Dual aspect to front and rear, pine tongue and groove ceiling, laminate wood effect flooring, fireplace with carved wooden mantlepiece and surround with slate hearth and tiled inset. - FAMILY ROOM:
- 7.85m x 3.81m (25' 9" x 12' 6")
(at widest points). Dual aspect to front and rear, laminate wood effect flooring, cornice ceiling, feature fireplace with carved wooden mantlepiece and surround, granite hearth. - KITCHEN/DINER:
- 4.27m x 4.14m (14' 0" x 13' 7")
(at widest points). Range of high and low level units, laminate worktops, stainless steel single drainer sink with side drainer and chrome tap, fully tiled walls, tiled floor, pine tongue and groove ceiling, plumbed for washing machine and tumble dryer, ample space for casual dining, built-in ceramic hob with built-in extractor fan and built-in oven and grill below. - BATHROOM:
- White suite comprising low flush wc, pedestal wash hand basin with chrome taps, panelled bath with chrome taps and telephone attachment, fixed glass door, fully tiled walls, tiled floor, frosted glass window.
- BEDROOM (1):
- 5.33m x 4.39m (17' 6" x 14' 5")
(at widest points). Laminate wood effect flooring, outlook to rear, range of built-in furniture, cabinets and storage. - BEDROOM (2):
- 5.36m x 3.35m (17' 7" x 11' 0")
(at widest points). Outlook to front, laminate wood effect flooring, cornice ceiling. - BEDROOM (3):
- 4.27m x 3.61m (14' 0" x 11' 10")
(at widest points). Outlook to front.
Outside
- Sweeping tarmac driveway with ample, private off-street parking. Mature private site with surrounding trees, shrubs and hedging, gardens laid in lawns. Rear patio area, bin storage. Access to . . .
- DOUBLE GARAGE:
- Three storage compartments.
- Further separate lean-to to side.
Directions
Ballycarngannon Road is located between the Saintfield Road and Comber Road, Lisburn.
--------------------------------------------------------MONEY LAUNDERING REGULATIONS:
Intending purchasers will be asked to produce identification documentation and we would ask for your co-operation in order that there will be no delay in agreeing the sale.
Travel Time From This Property

Important PlacesAdd your own important places to see how far they are from this property.
Agent Accreditations



