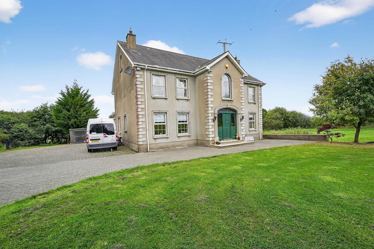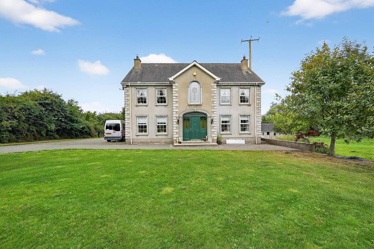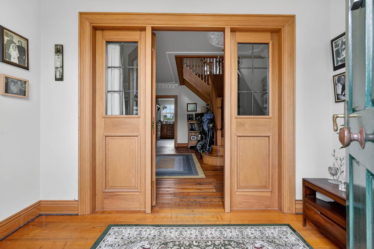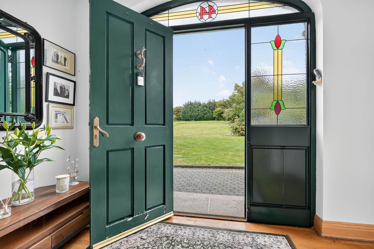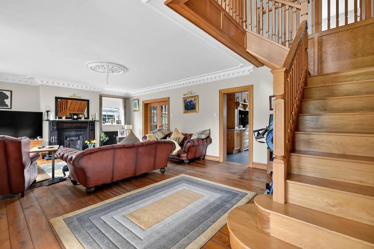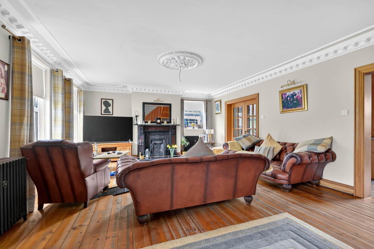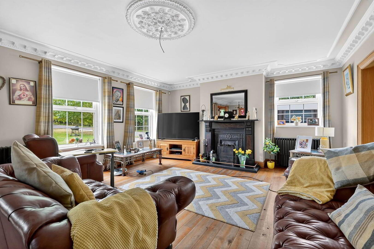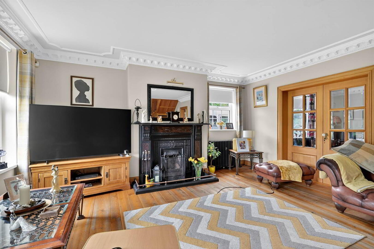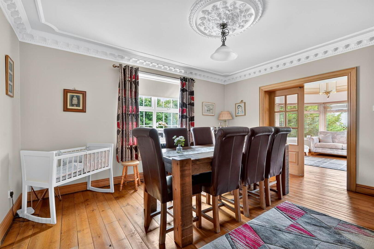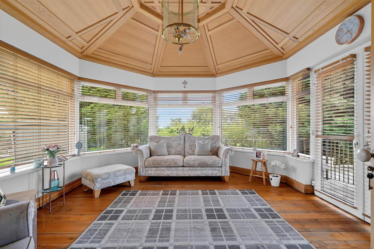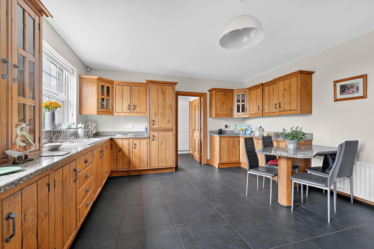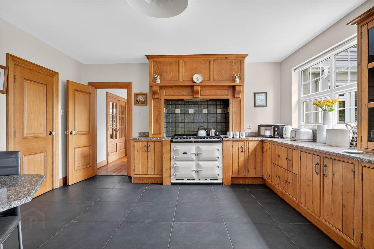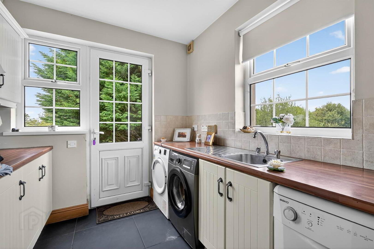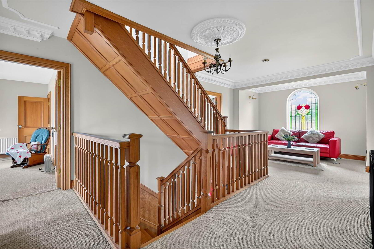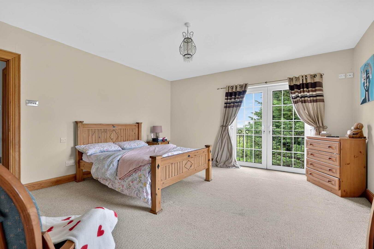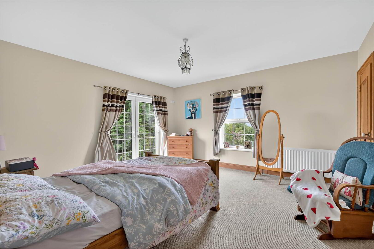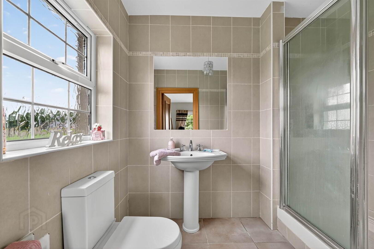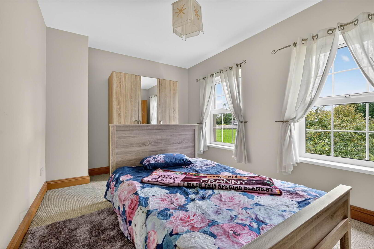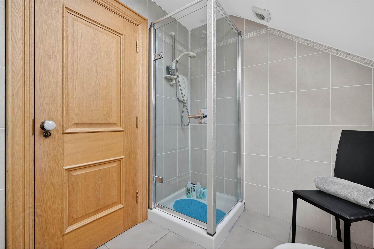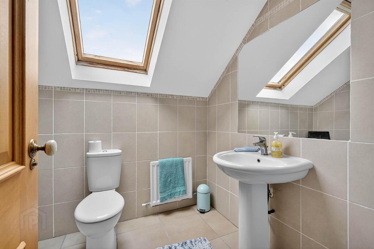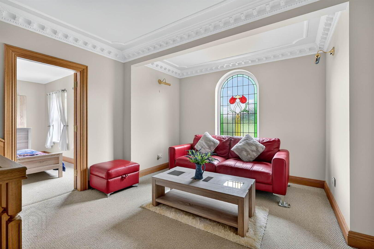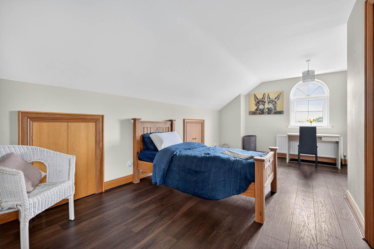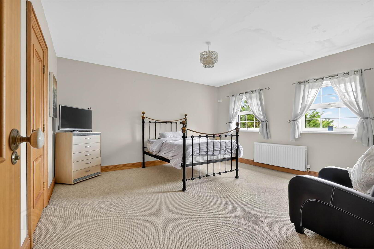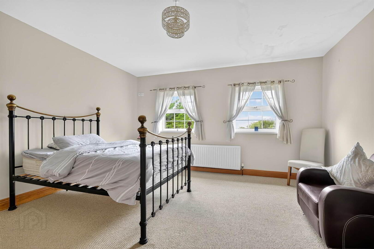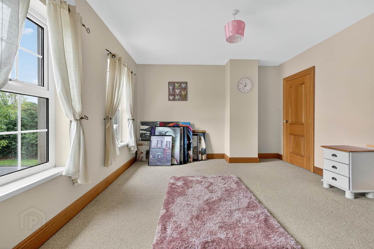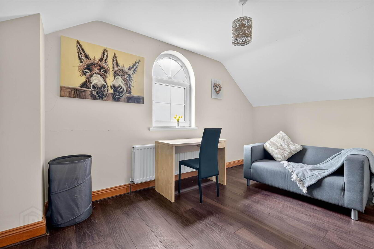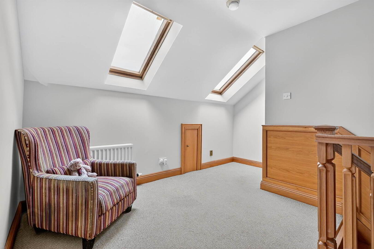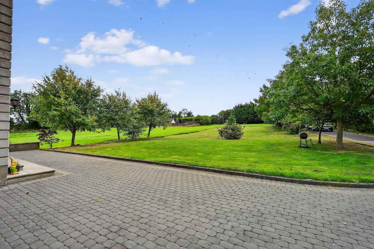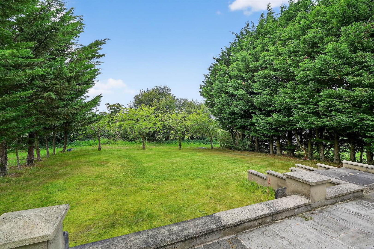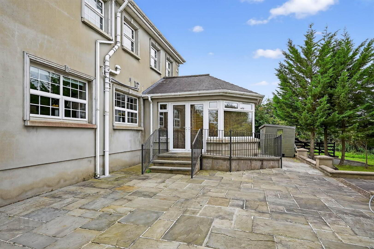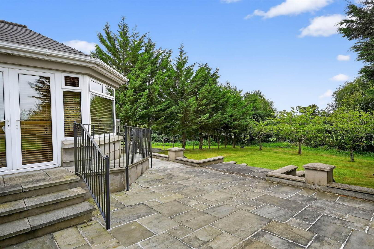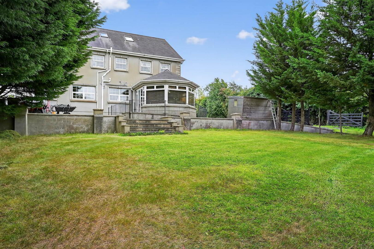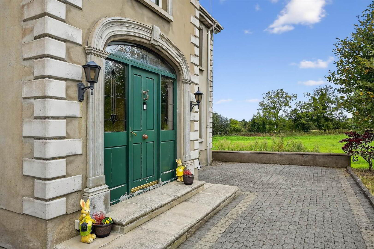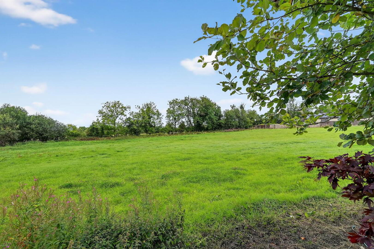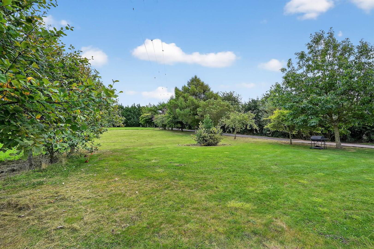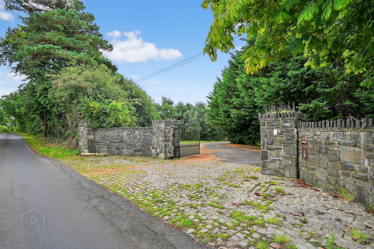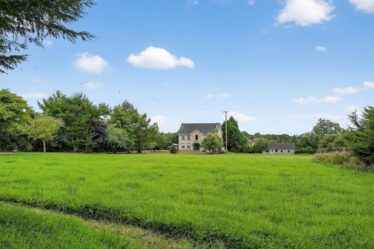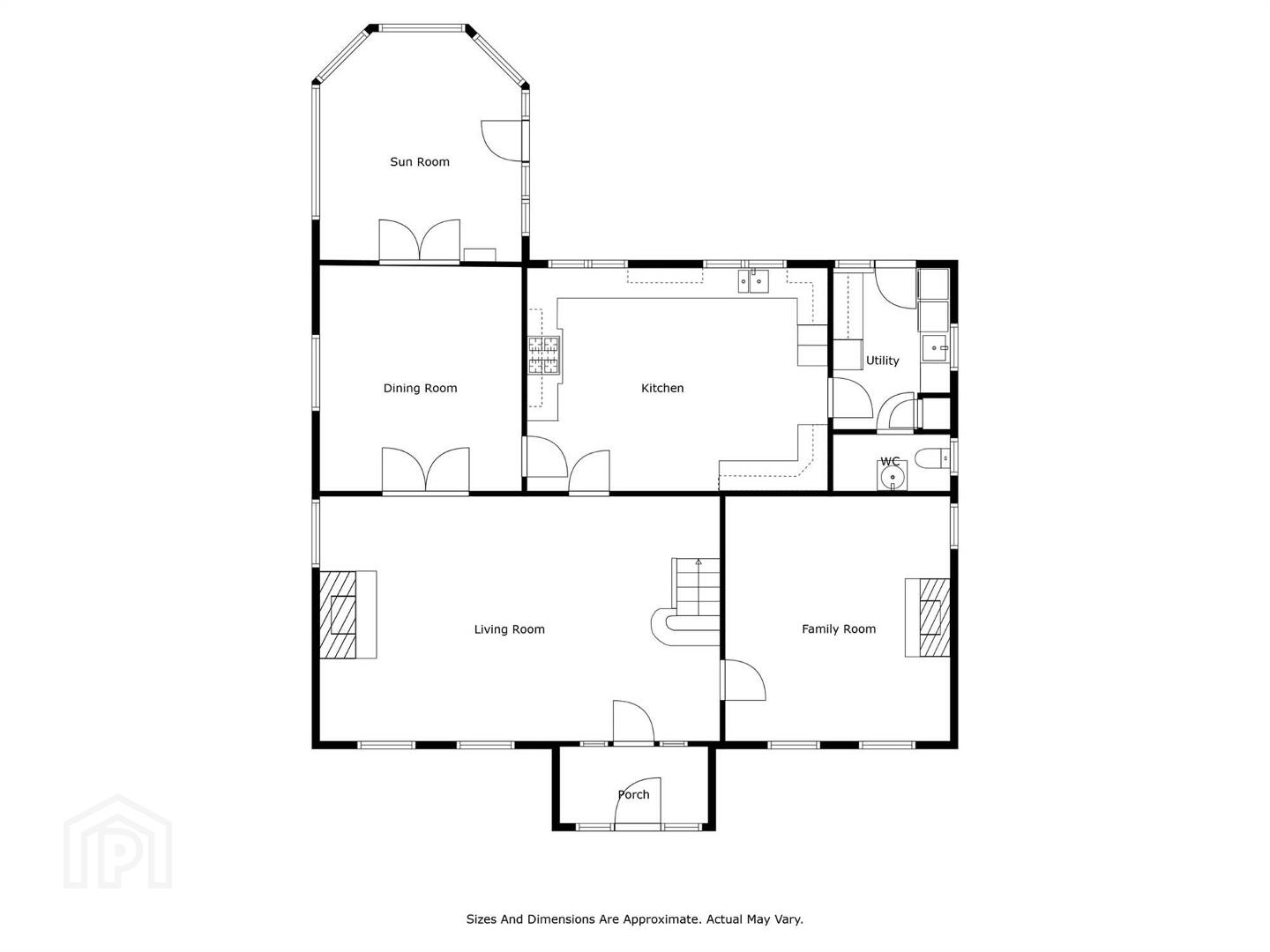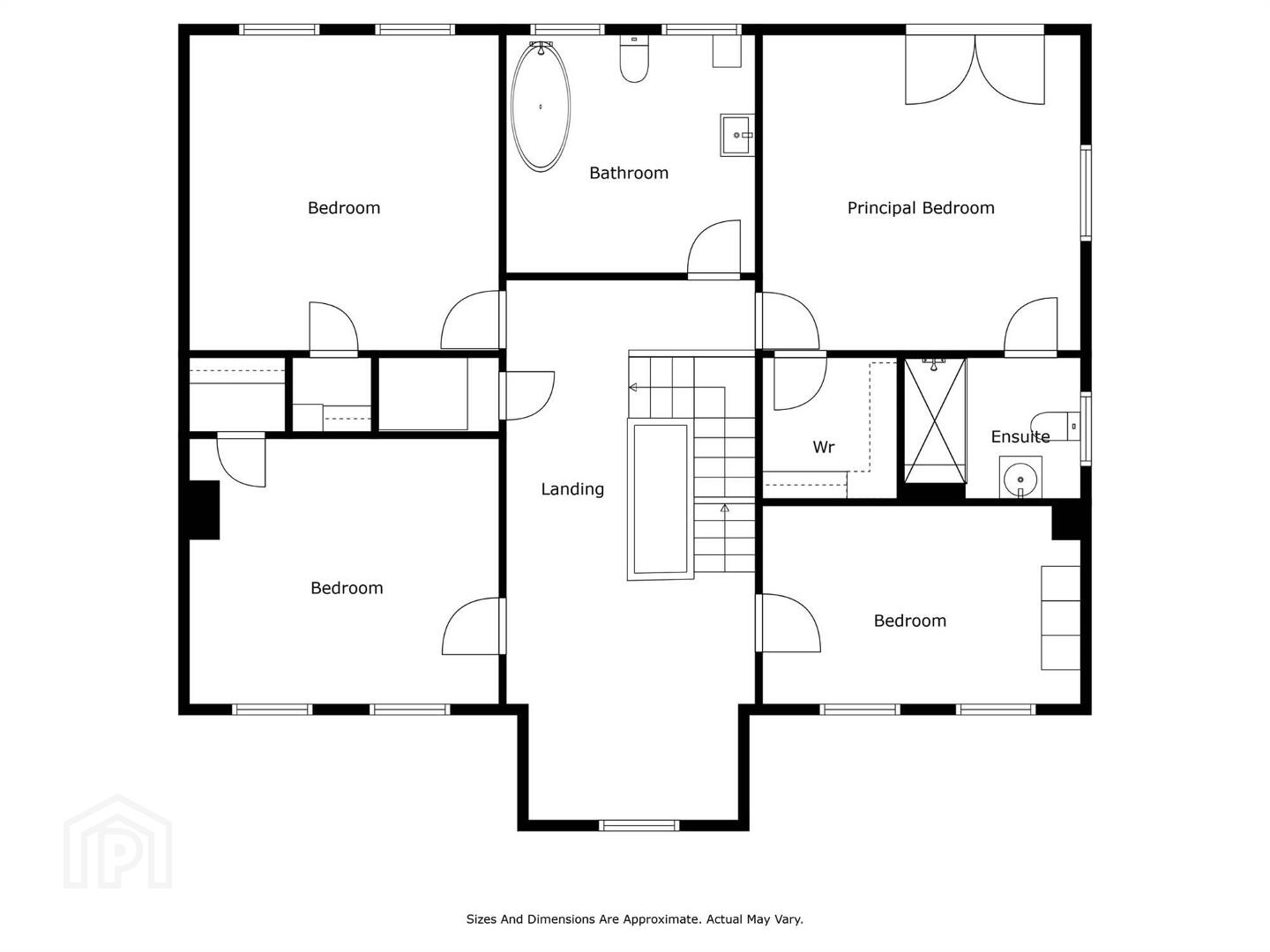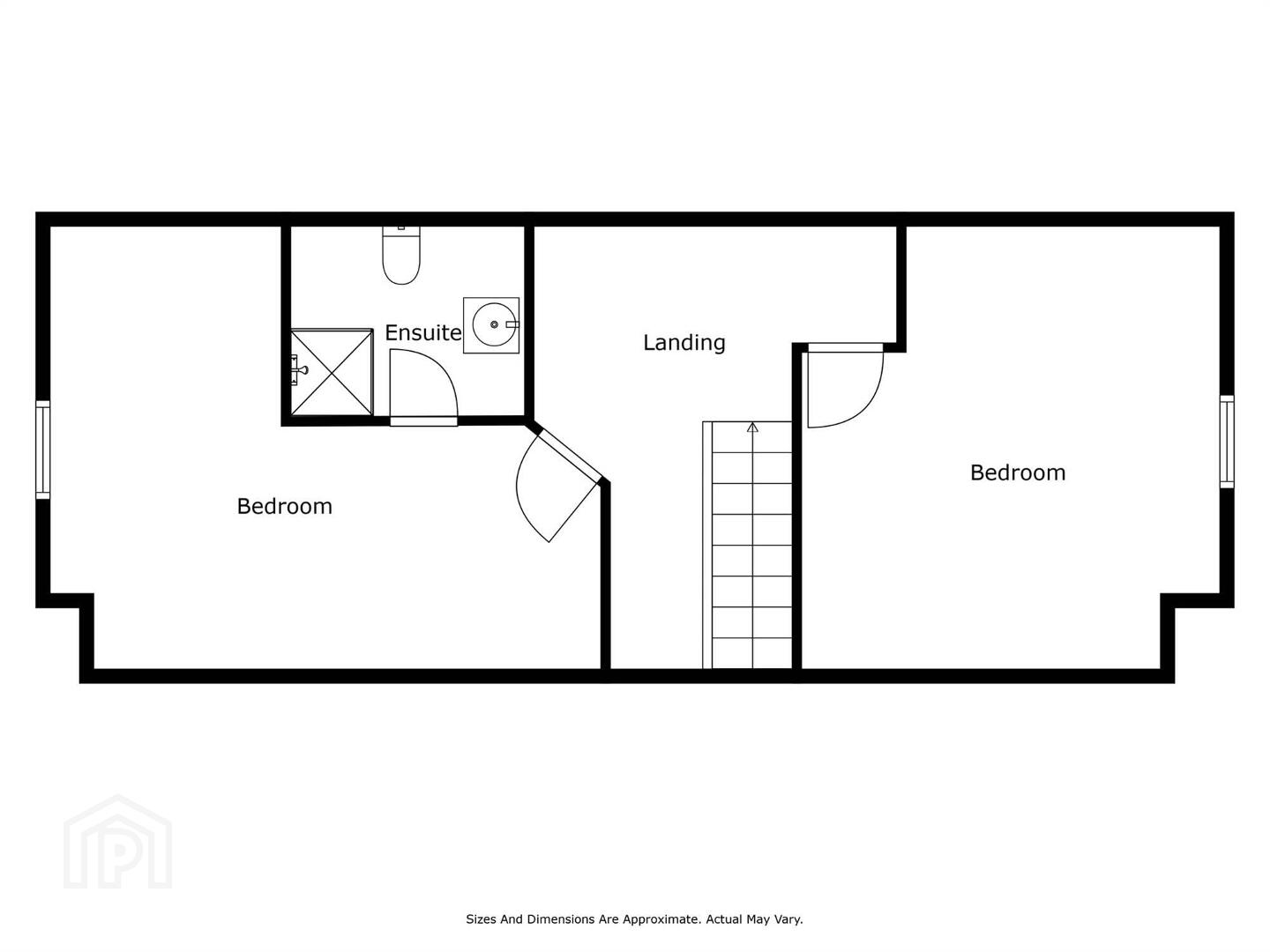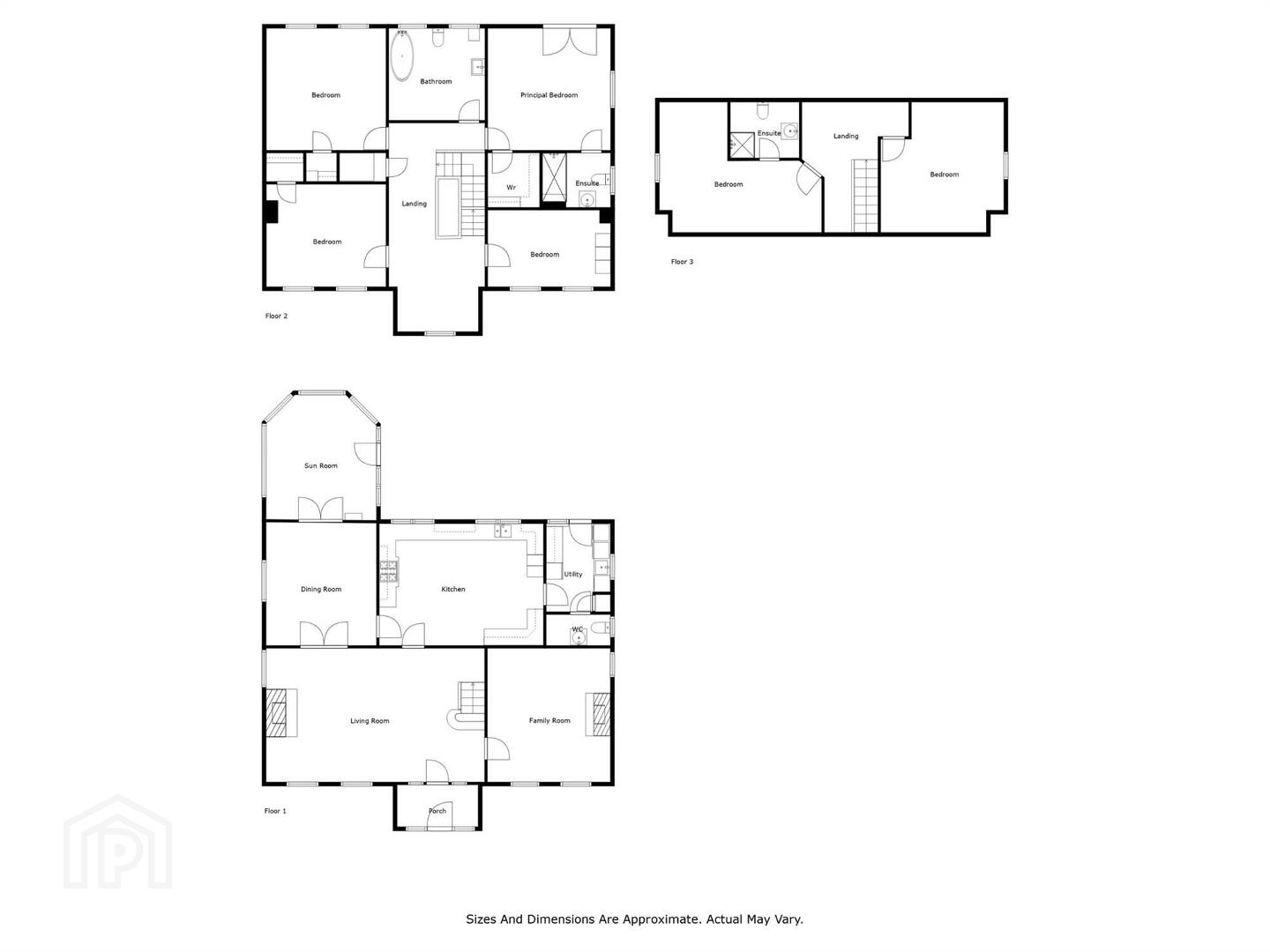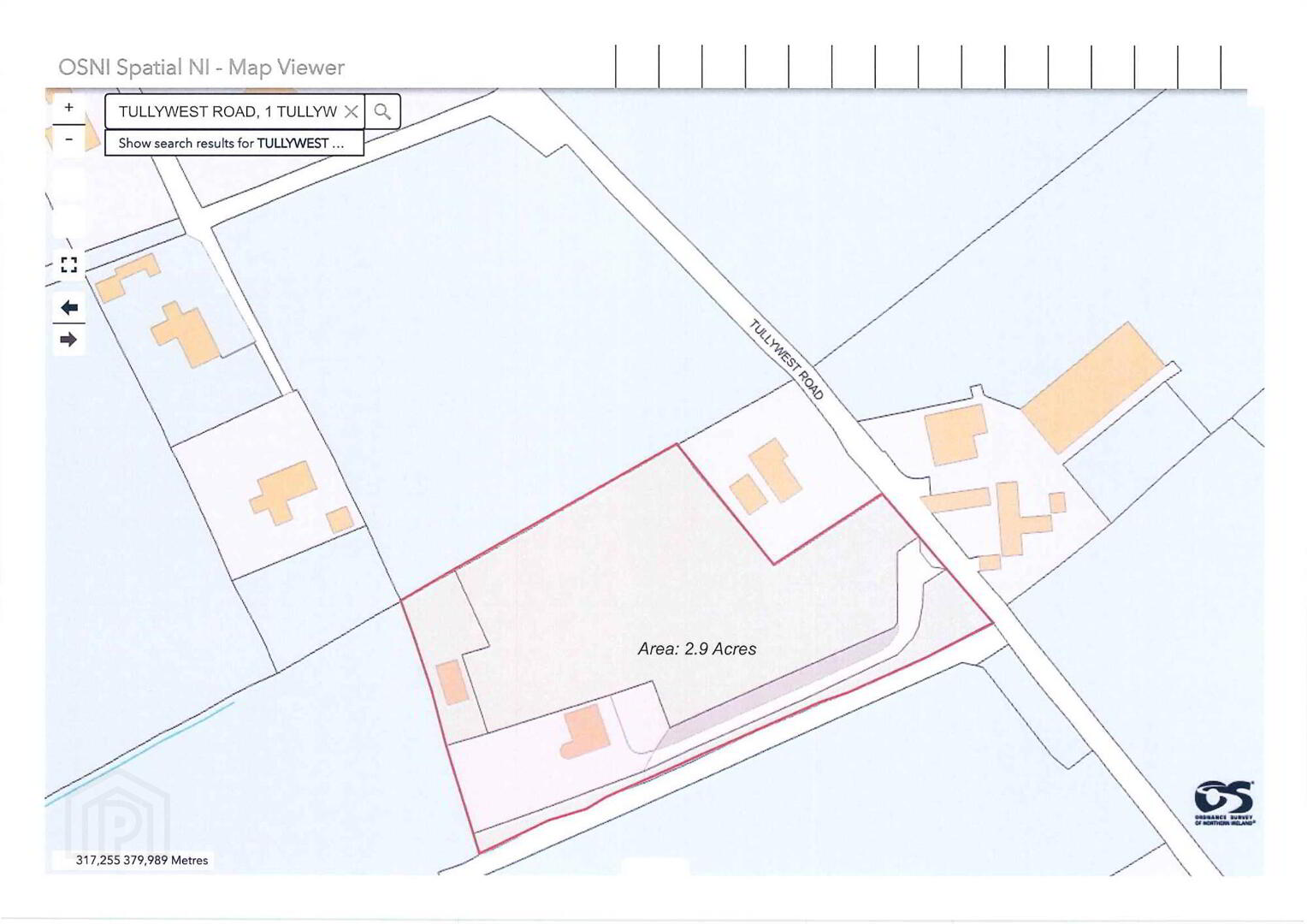For sale
Added 9 hours ago
44 Tullywest Road, Nutts Corner, Crumlin, BT29 4SP
Offers Over £520,000
Property Overview
Status
For Sale
Style
Detached House
Bedrooms
6
Receptions
3
Property Features
Tenure
Not Provided
Energy Rating
Heating
Gas
Broadband Speed
*³
Property Financials
Price
Offers Over £520,000
Stamp Duty
Rates
£2,781.39 pa*¹
Typical Mortgage
Additional Information
- Fantastic modern detached family home on private mature site
- Generous drawing room with reclaimed wooden floor and feature fireplace
- Dining room with matching wooden floor and double doors to sun room also with matching floor and feature wood panelled ceiling
- Cosy family room with matching wooden floor and fireplace
- Country style kitchen with Calor gas fired Aga, casual dining area and separate utility room
- Ground floor cloakroom with wc, first foor bathroom
- Four first floor bedrooms, master with walk-in robe and en suite shower room
- Two further bedrooms on the second floor (or study and games room), one with en suite shower room
- Electric entrance gates, laneway to ample parking and turning areas, generous front and rear gardens in lawns
The accommodation is both spacious and flexible currently comprising three separate reception rooms, sun room, kitchen with casual dining area and six bedrooms, two with en suite shower rooms. Externally the property is secure and private, well screened from the road with a stoned wall entrance and electric gates, ample parking and gardens in lawn.
In addition there is a partially constructed bungalow to the rear of the site that offers potential as a separat annex subject to viable planning permissions.
Early viewing is encouraged so not to miss out.
Ground Floor
- Wooden front door and single glazed side panels to . . .
- ENTRANCE PORCH:
- Reclaimed wooden floor. Inner door to . . .
- RECEPTION HALL:
- DRAWING ROOM:
- 8.15m x 4.9m (26' 9" x 16' 1")
Reclaimed wooden floor, cornice ceiling and ceiling rose. Wooden and glazed double doors to . . . - DINING ROOM:
- 4.42m x 3.96m (14' 6" x 13' 0")
Reclaimed wooden floor, cornice ceiling and ceiling rose. Wooden and glazed double doors to . . . - SUN ROOM:
- 4.5m x 4.27m (14' 9" x 14' 0")
(at widest points). Reclaimed wooden floor, feature wood panelling. uPVC double doors to rear. - KITCHEN:
- 5.97m x 4.42m (19' 7" x 14' 6")
Country style kitchen with extensive range of high and low level units, granite work surfaces, 1.5 bowl sink unit, glazed display cabinets, oil fired Aga with six ring ceramic hob, integrated fridge freezer, ceramic tiled floor, part tiled walls. - UTILITY ROOM:
- 3.2m x 2.41m (10' 6" x 7' 11")
Range of high and low level units, work surfaces, single drainer stainless steel sink unit with mixer tap, plumbed for washing machine. uPVC door to rear. - WC:
- White suite, fully tiled.
- FAMILY ROOM:
- 4.9m x 4.37m (16' 1" x 14' 4")
Matching wooden floor, black marble fireplace and polished granite hearth, cornice ceiling and ceiling rose. - Oak staircase to . . .
First Floor
- LANDING:
- Cornice ceiling, stained glass window, shelved hotpress.
- BATHROOM:
- 3.61m x 3.38m (11' 10" x 11' 1")
Vintage bathroom suite comprising pedestal wash hand basin, low flush wc, roll top bath with ball and claw feet, circular shower tray with shower head above. - BEDROOM (1):
- 4.5m x 4.37m (14' 9" x 14' 4")
Walk-in shelved wardrobe, uPVC double doors to faux balcony. - ENSUITE SHOWER ROOM:
- Comprising low flush wc, pedestal wash hand basin, double shower tray with Mira electric shower, immersion heater.
- BEDROOM (2):
- 4.52m x 4.37m (14' 10" x 14' 4")
Built-in robe. - BEDROOM (3):
- 4.37m x 3.78m (14' 4" x 12' 5")
Built-in robe. - BEDROOM (4):
- 4.37m x 2.9m (14' 4" x 9' 6")
- Matching oak staircase to . . .
Second Floor
- LANDING:
- Storage in eaves, twin Velux windows.
- BEDROOM (5):
- 6.02m x 4.93m (19' 9" x 16' 2")
Storage in eaves. - ENSUITE SHOWER ROOM:
- Feature white suite comprising low flush wc, pedestal wash hand basin, corner shower cubicle.
- BEDROOM (6):
- 4.93m x 4.37m (16' 2" x 14' 4")
Outside
- Stone entrance pillars with electric gates to laneway leading to ample parking. Generous front and rear gardens in lawns with mature hedging and extensive terrace. Total site approximately 3 acres.
Directions
Approaching Nutts Corner roundabout follow signpost for Crumlin onto the Nutts Corner Road. Tullywest Road is then second on the right and number 44 is approx 1 mile on the left.
--------------------------------------------------------MONEY LAUNDERING REGULATIONS:
Intending purchasers will be asked to produce identification documentation and we would ask for your co-operation in order that there will be no delay in agreeing the sale.
Travel Time From This Property

Important PlacesAdd your own important places to see how far they are from this property.
Agent Accreditations



