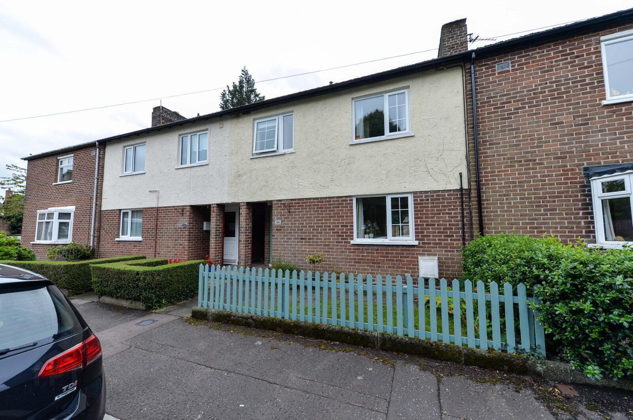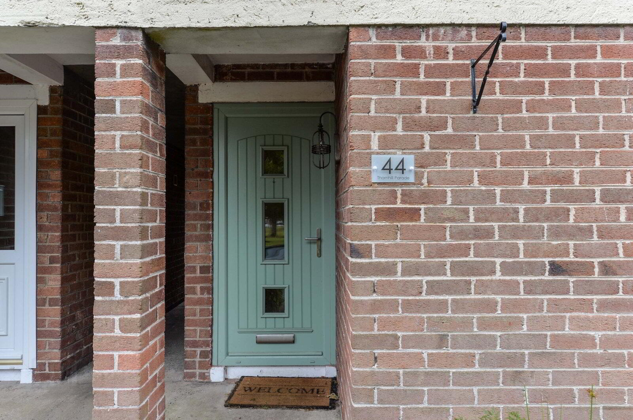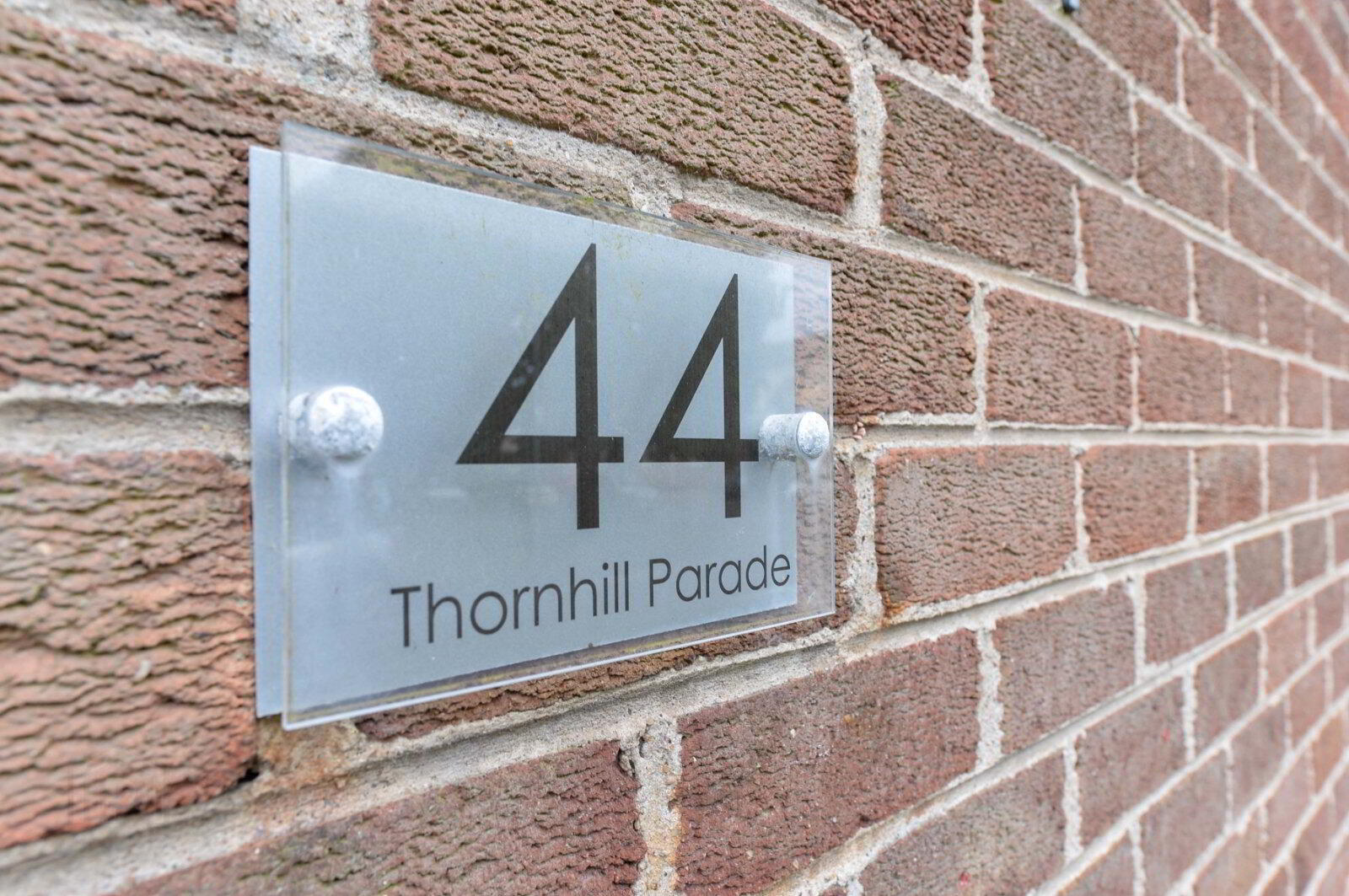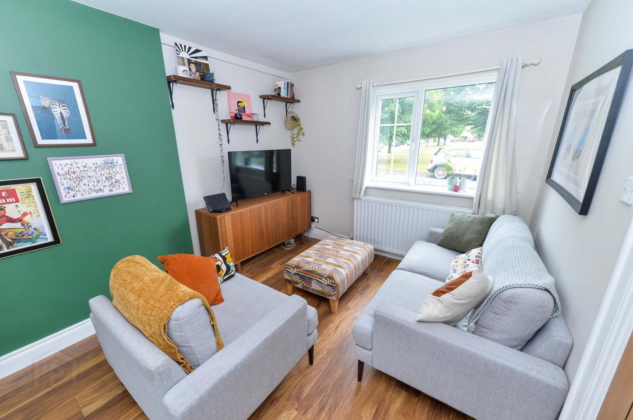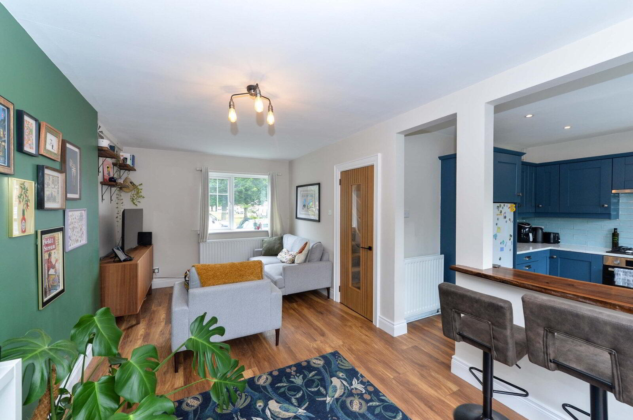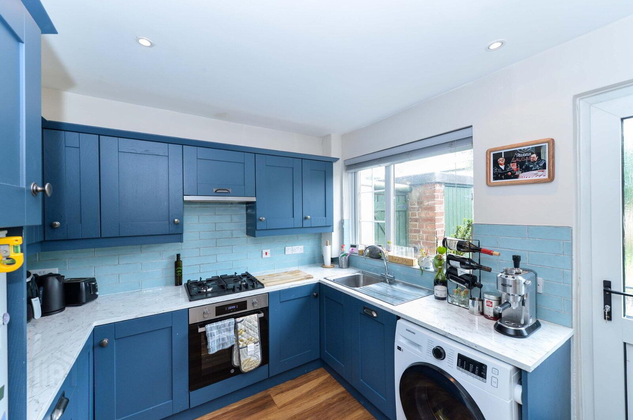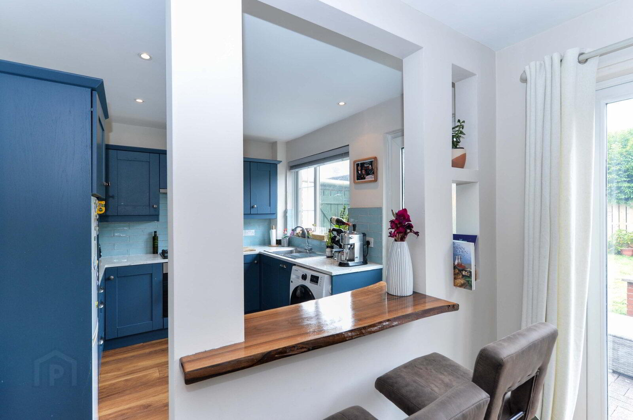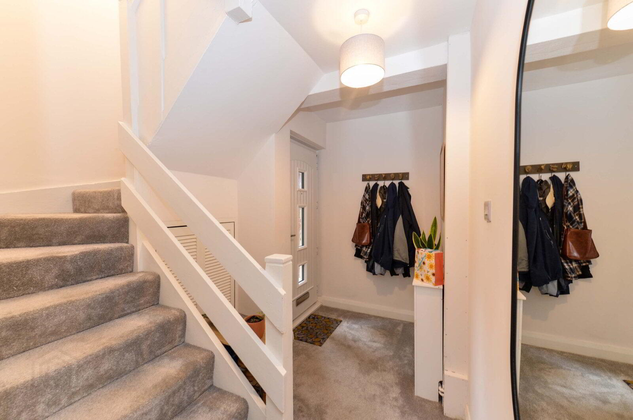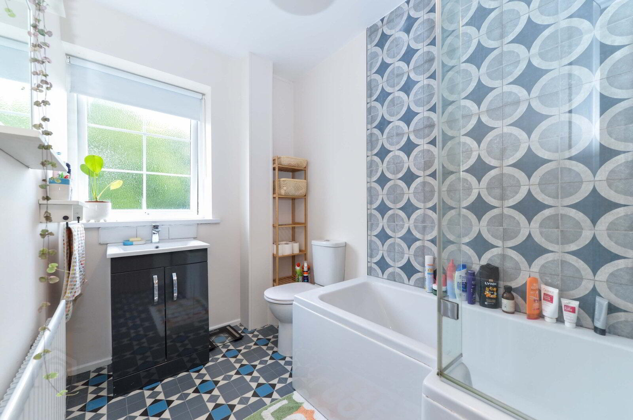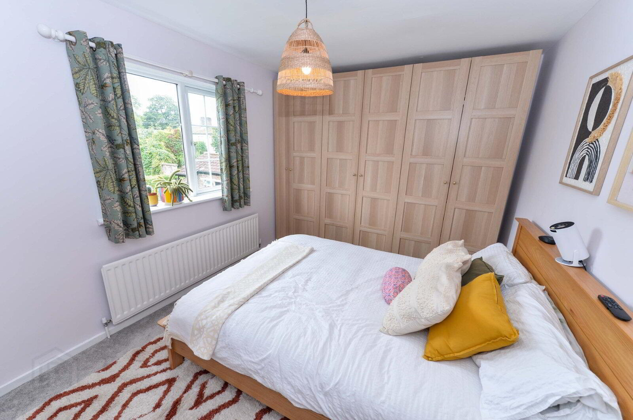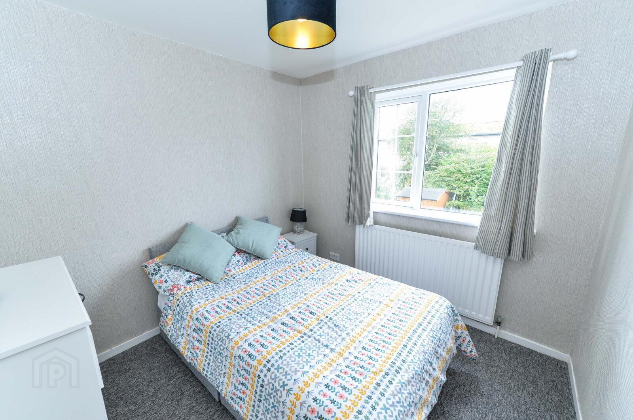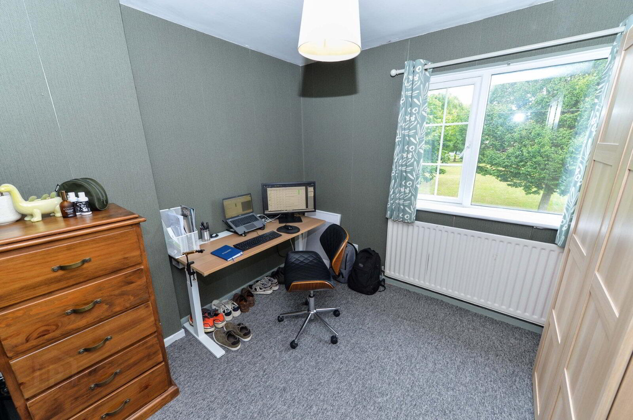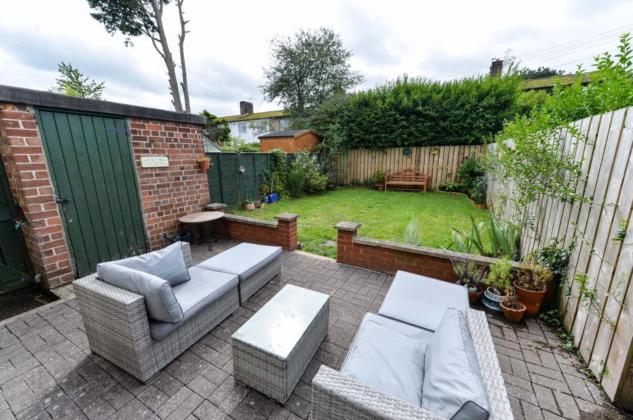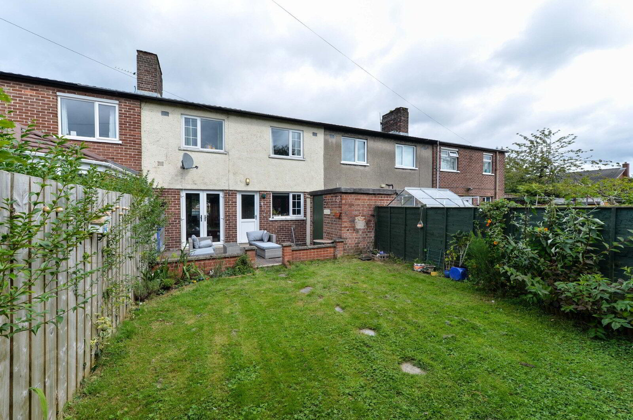44 Thornhill Parade, Belfast, BT5 7AU
£1,150 per month
Property Overview
Status
To Let
Style
House
Available From
1 Oct 2025
Property Features
Furnishing
Furnished
Energy Rating
Broadband Speed
*³
Property Financials
Rent
£1,150 per month
Additional Information
- Furnished Mid Terrace Property
- Spacious Living/Dining Room Open To Modern Kitchen
- 3 Bedrooms
- Contemporary Bathroom
- Gas Fired Central Heating, Double Glazing Throughout
- Private Extensive Rear Garden in Lawn and Shrubs. Patio
Key Accompanied Viewings Through Branch
We are delighted to present to the rental market this mid terrace property. Ideally positioned just off the Barnetts Road in this highly regarded residential location.
Internally this bright and spacious accommodation offers open plan living/dining/ fitted kitchen and modern bathroom with white suite.
Further benefits include three bedrooms, gas central heating and double glazed windows.
Externally the property benefits private extensive rear garden in lawns and shrubs with low maintenance front forecourt.
This sought after location offers ease of access to the many day to day amenities at Kings Square and Cherryvalley. Public transport links for city commuting, Stormont Parliament Buildings, the Ulster Hospital and many of the province's leading schools are also close at hand. The vibrant village of Ballyhackamore is within walking distance.
We have no doubt that this property will create an interest when presented to the rental market and would strongly encourage early internal viewing.
- Entrance Hall
- Spacious entrance hall with storage and recessed lighting. Stairs leading to first floor bedrooms.
- Living/Dining Room
- Delightful open plan living/dining room leading to Shaker style kitchen. Wood flooring. Recessed lighting. Radiator. Open Plan to Kitchen.
- Modern Kitchen
- Delightful Shaker style kitchen with ample wall and floor units. Granit effect worksurfaces. One and half bowl stainless steel sink unit and drainer. Chrome mixer tap. 4 ring stainless steel gas hob with stainless steel single oven, washing machine and extractor fan. Wall tiling. Radiator. Breakfast bar. Upvc external door leading to private rear garden.
- First Floor
- Landing.
- Bedroom 1
- Double bedroom. Carpet. Fitted wardrobes. Radiator.
- Bedroom 2
- Double bedroom. Carpet. Radiator.
- Bedroom 3
- Carpet. Radiator.
- Heating
- Gas fired central heating. Double glazing throughout.
- External
- Front garden in pebbles and stones. Brick wall boundary. Gate. Rear garden in lawn and shrubs. Paved patio area. Red brick outhouse store. External light.
Travel Time From This Property

Important PlacesAdd your own important places to see how far they are from this property.
Agent Accreditations




