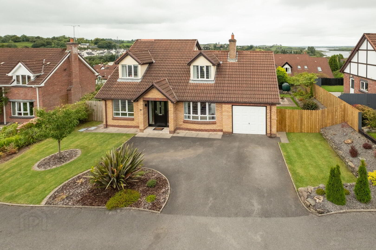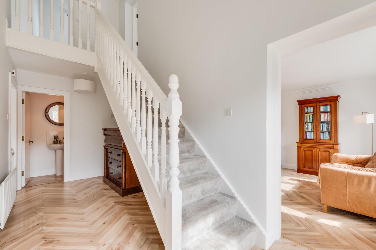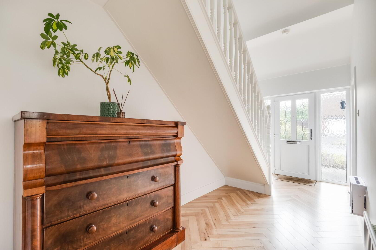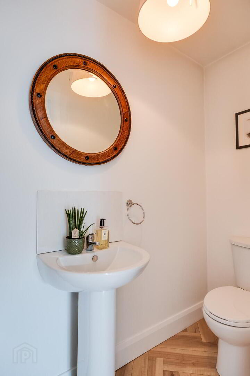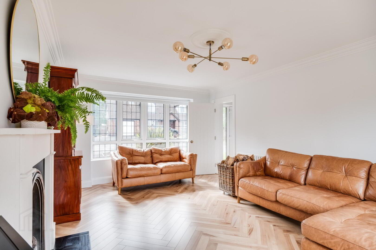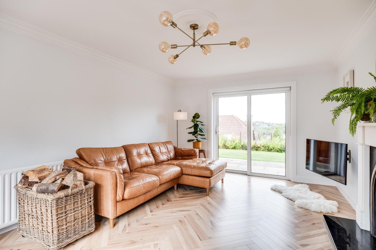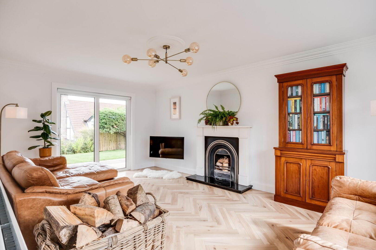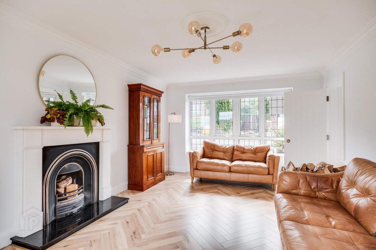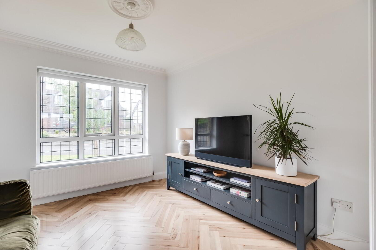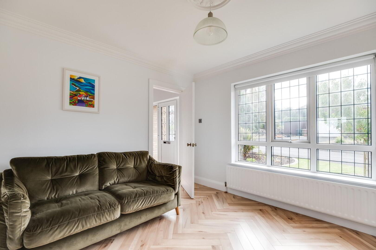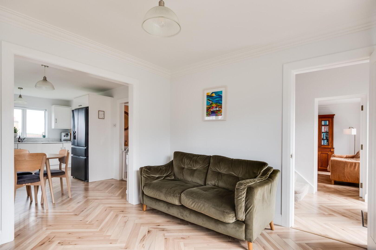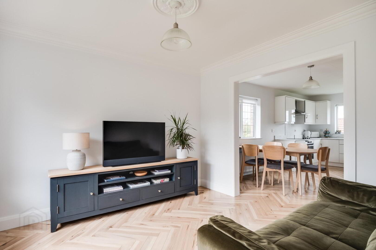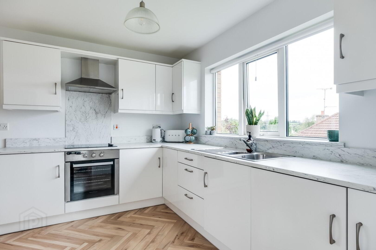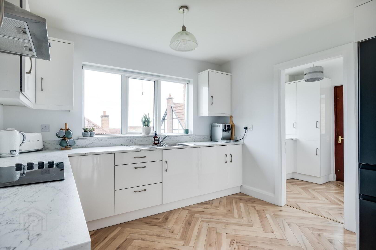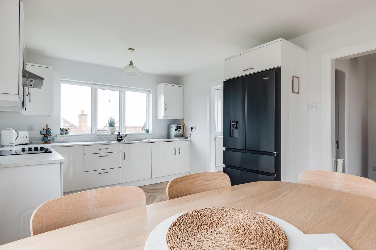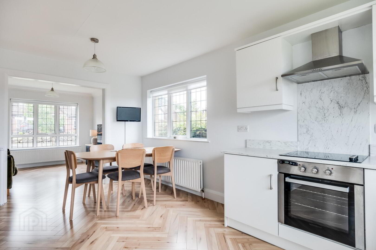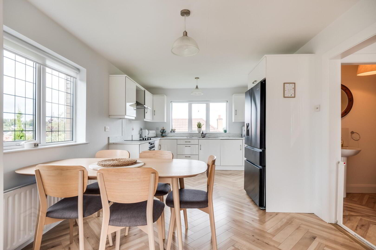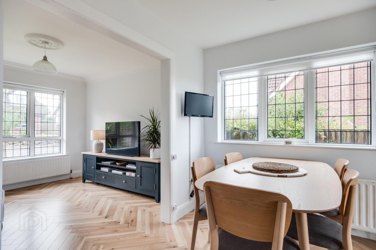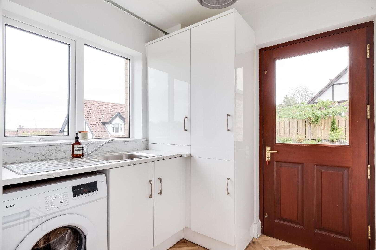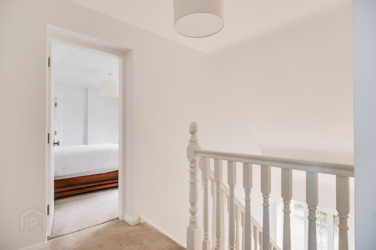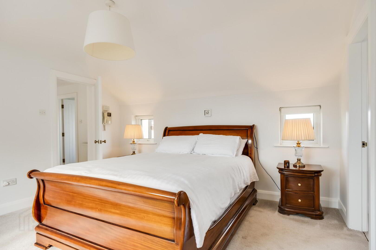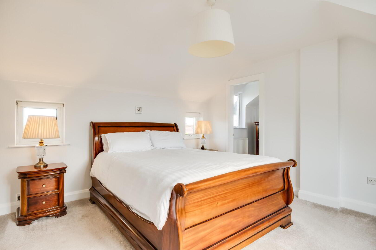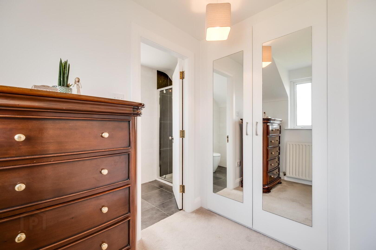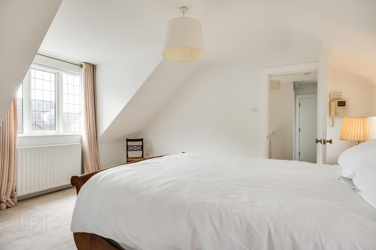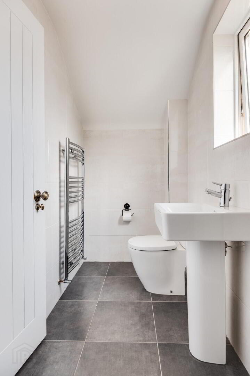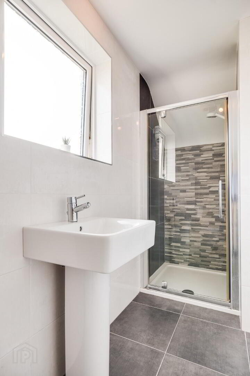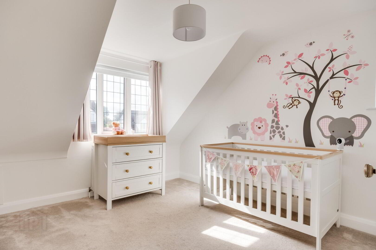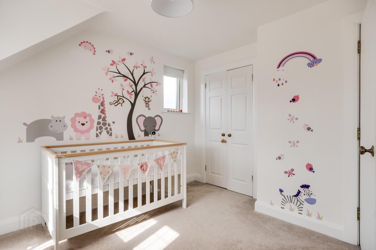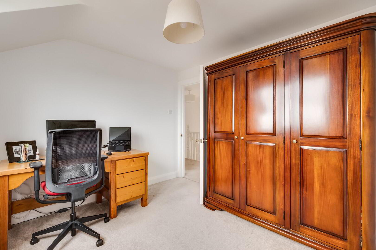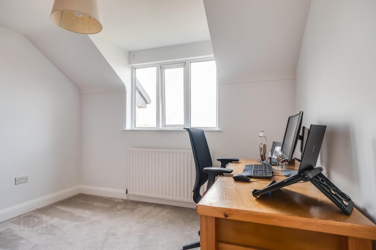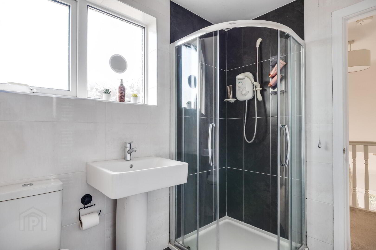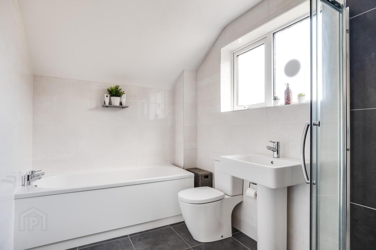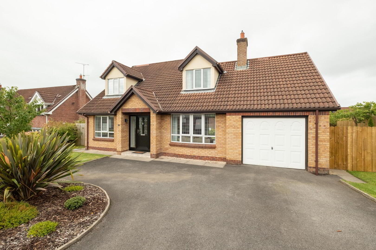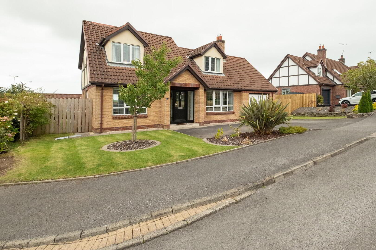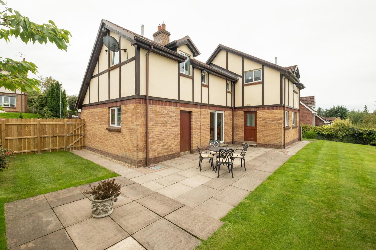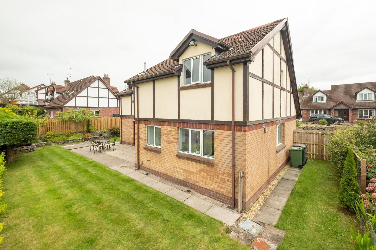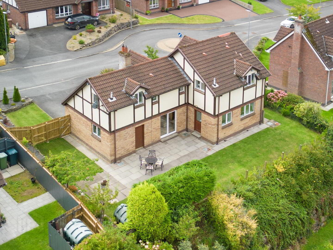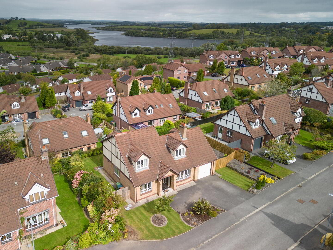44 The Limes, Enniskillen, BT74 5NB
Guide Price £300,000
Property Overview
Status
For Sale
Style
Detached House
Bedrooms
3
Bathrooms
2
Receptions
2
Property Features
Tenure
Not Provided
Heating
Oil
Broadband Speed
*³
Property Financials
Price
Guide Price £300,000
Stamp Duty
Rates
£1,693.30 pa*¹
Typical Mortgage
Additional Information
- OFCH & PVC Double Glazing
- Luxurious detached residence finished to a lovely standard
- Light filled interior designed to maximise space and comfort
- Superb open plan kitchen, dining and living space at the heart of the home
- Excellent principal bedroom with en-suite bathroom and dressing room
- Additional first floor bedrooms enjoying views towards Lower Lough Erne
- Attached garage providing secure parking and storage
- Manageable grounds including a private rear garden with patio area
- Situated within one of Enniskillen's most sought after residential locations
- Conveniently positioned within easy reach of Enniskillen Town Centre
A Most Wonderfully Refined Detached Residence, Set within One of Enniskillen’s Most Coveted Locations
This exceptional detached residence offers a rare opportunity to acquire a lovely home within one of Enniskillen’s most sought after locations. Designed to maximise light and space, the interior is beautifully presented throughout, with an emphasis on modern living. At its heart lies a superb open plan kitchen, dining and living area, where generous proportions and an abundance of natural light create an inviting and versatile space for everyday life and entertaining alike. The principal bedroom provides a true retreat, complete with stylish en-suite facilities, while the additional accommodation has been thoughtfully arranged to combine comfort with practicality. The first floor enjoys elevated views towards the picturesque waters of Lough Erne, offering a reminder of the home’s elevated location.
Positioned within The Limes, an exclusive residential area renowned for its elegance and desirability, this property not only affords a popular Enniskillen address but also the perfect balance of community and convenience. Blending refined interiors with an outstanding location, this detached residence represents a unique opportunity to secure a home of enduring quality and appeal.
Accommodation Details:
Ground Floor:
Entrance Hall: 17’5” x 6’7”
Parquet wooden flooring, PVC exterior door with glazed inset & side screens
Toilet: 6’8” x 3’2”
Wc, whb, parquet flooring
Lounge: 17’10” x 12’
Traditional fireplace surround with cast iron inset & granite hearth, bow window, ceiling cornice, moulded centrepiece, sliding patio doors to patio area & garden, parquet flooring
Family Room: 10’7” x 10’7”
parquet flooring, open plan to Kitchen, ceiling cornice & moulded centrepiece
Kitchen & Dining Area: 16’10” x 11’1”
Modern fitted kitchen with a range of high & low level units, integrated electric hob, oven & grill, s.s.extractor fan hood, s.s.sink unit, American fridge freezer, parquet flooring
Utility Room: 7’ x 6’11”
Fitted units, s.s.sink unit, plumbed for washing machine, hardwood exterior door with glazed inset, parquet flooring
First Floor:
Landing: 7’2” x 4’7” & 3’8” x 3’3” Hot press
Master Bedroom: 14’9” x 12’11”
En-suite: 10’11” x 4’2”
Modern white suite, step in shower cubicle with electric shower, fully tiled, heated towel rail
Dressing Room: 7’4” x 6’4” Built in double wardrobe
Bedroom 2: 11’4” x 10’8” & 4’9” x 1’5” Built in double wardrobe
Bedroom 3: 10’9” x 10’9” View of landscape including Lough Erne
Bathroom: 9’10” x 6’6”
Modern white suite, step in shower cubicle with electric shower, fully tiled, heated towel rail
Outside:
Attached Garage: 19’ x 10’9” OFCH boiler, electric “up and over” door
The residence is perfectly complemented by its grounds, which provide both practicality and privacy. To the front, a mature garden with well maintained lawn and landscaped planting enhances the property’s kerb appeal, alongside parking facilities. To the rear, a private garden offers an ideal outdoor retreat, featuring an expansive patio area for entertaining and relaxation, together with a neatly laid lawn.
Rateable Value: £ 175,000, equates to £1,693.30 for 2025/26
Travel Time From This Property

Important PlacesAdd your own important places to see how far they are from this property.
Agent Accreditations




