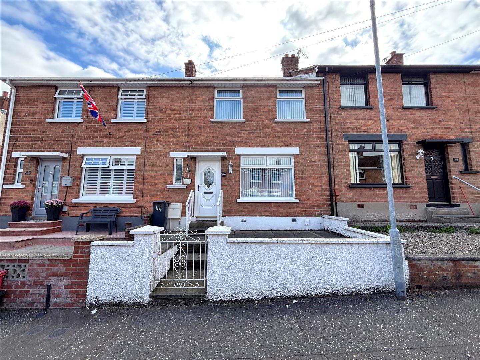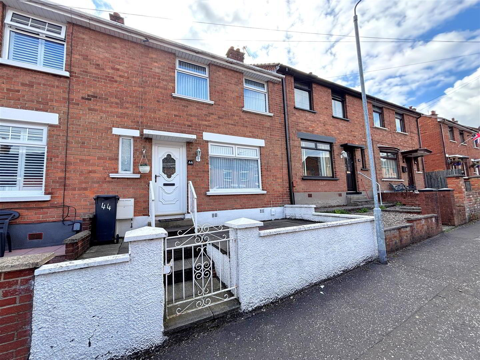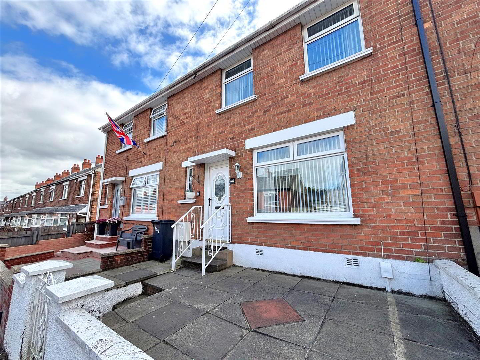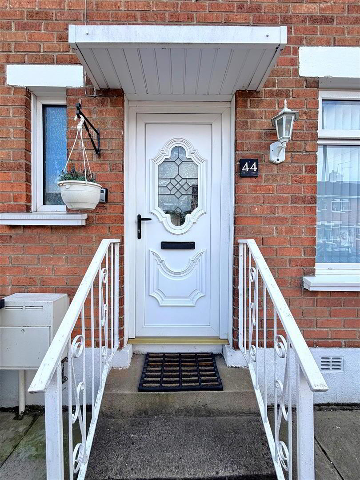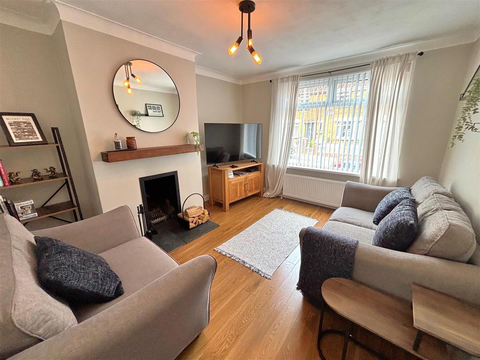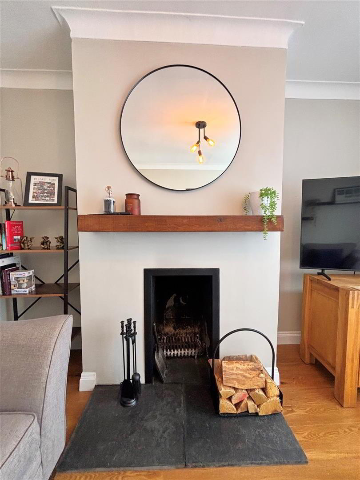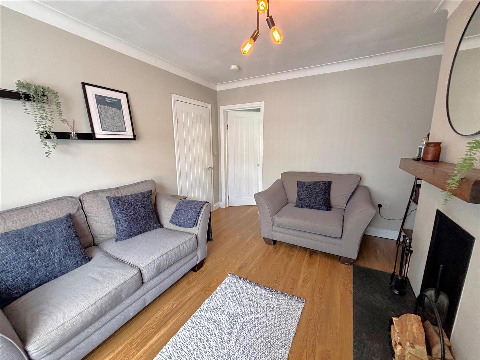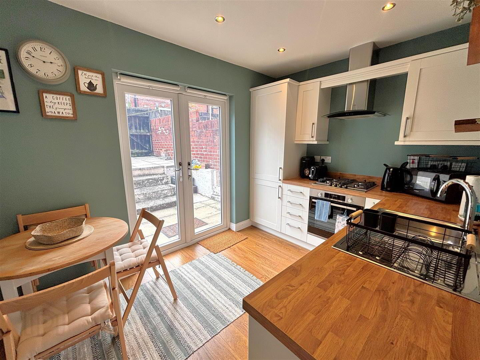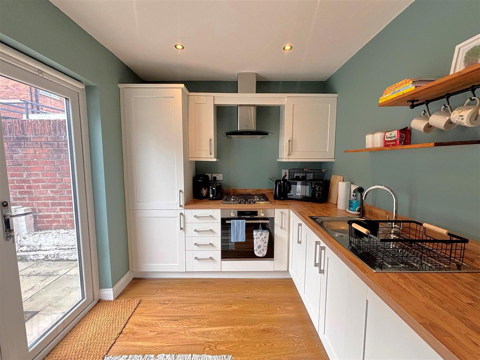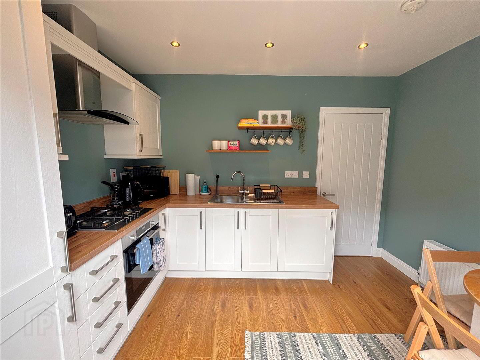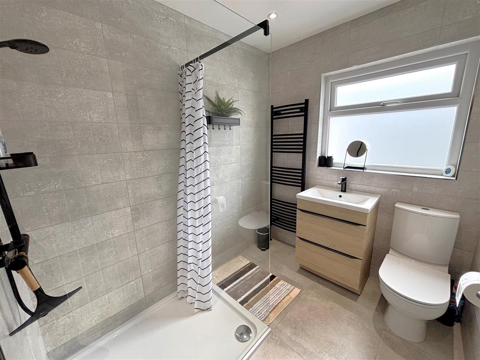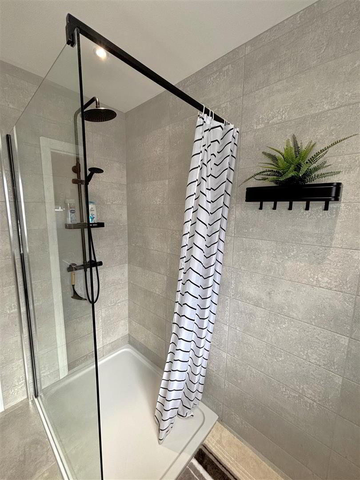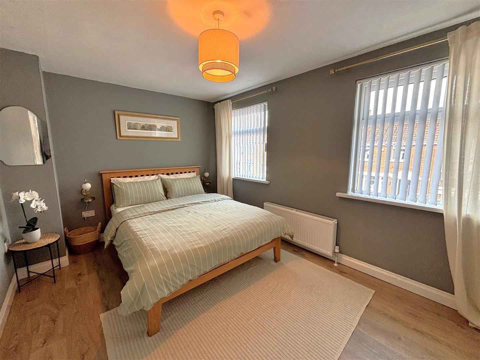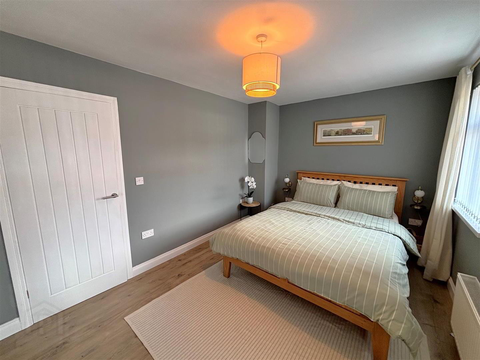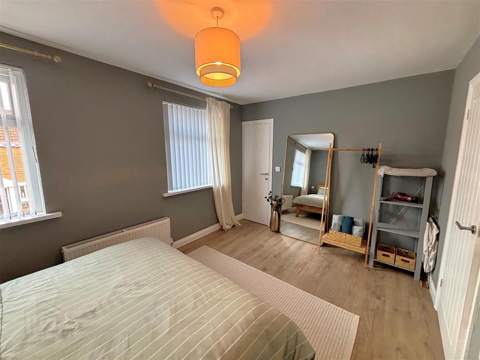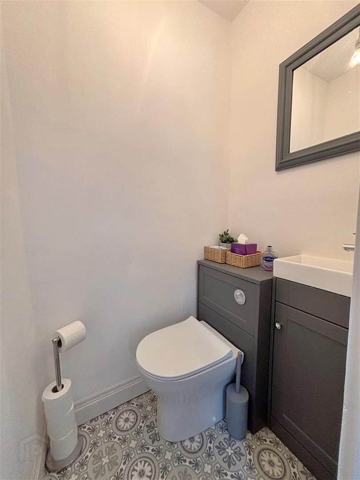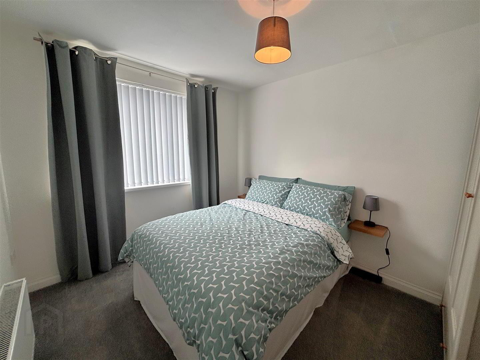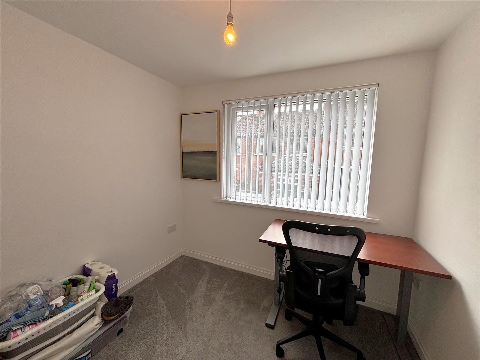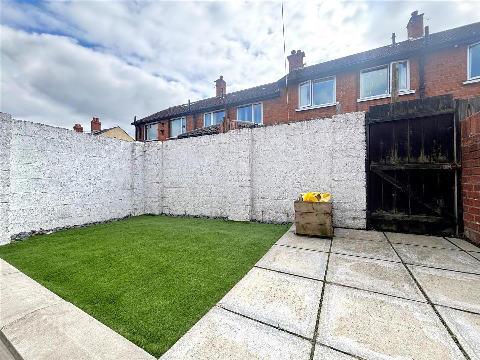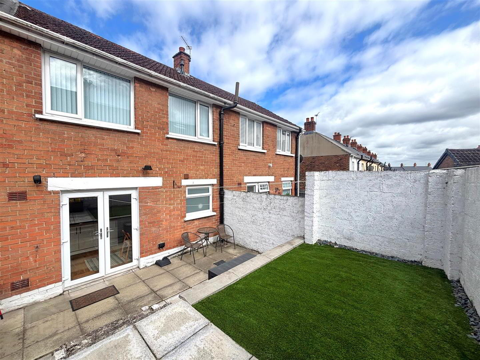For sale
Added 5 hours ago
44 Northwood Parade, Belfast, BT15 3QJ
Offers Around £135,000
Property Overview
Status
For Sale
Style
Townhouse
Bedrooms
3
Bathrooms
1
Receptions
1
Property Features
Tenure
Freehold
Energy Rating
Heating
Gas
Broadband
*³
Property Financials
Price
Offers Around £135,000
Stamp Duty
Rates
£556.39 pa*¹
Typical Mortgage
Additional Information
- Stunning Town House
- 3 Bedrooms Lounge
- Luxury Integrated Kitchen
- Fully Tiled Deluxe Bathroom Suite
- Upvc Double Glazed Windows
- Pvc Fascia And Eaves
- Gas Central Heating
- Hard Landscaped Gardens
- Most Convenient Location
An excellent opportunity to purchase an immaculately presented town house perfectly suited to the first time or young family buyer alike. The interior comprises 3 bedrooms, lounge, luxury integrated kitchen with open plan dining area and double doors too rear and deluxe fully tiled white bathroom suite. The dwelling further offers uPvc double glazed windows, pvc fascia and eaves, excellent energy rating and has benefitted from a comprehensive programme of improvements in recent years including wiring, gas heating, new radiators, quality ceramic, wood laminate and carpets throughout. A most convenient location and low out goings with private hard landscaped rear garden add the finishing touches to a home which offers fabulous accommodation throughout - Early viewing is highly recommended.
- Entrance Hall
- Upvc double glazed entrance door, understairs storage, wood laminate floor.
- Lounge 3.46 x 4.01 (11'4" x 13'1")
- Tiled fireplace, wood laminate floor, double panelled radiator.
- Kitchen 3.45 x 2.55 (11'3" x 8'4")
- Single drainer stainless steel sink unit, range of high & low level units, wood block worktops, built-in under oven, 4 ring gas hob, stainless steel extractor fan, integrated fridge/freezer space, integrated washing machine, panelled radiator, wood laminate floor, partially tiled walls, open plan to dining area, uPvc double doors to rear.
- Bathroom
- Deluxe white bathroom suite comprising shower cubicle, thermostatically controlled drench shower, telephone handset shower, vanity unit, low flush wc, fully tiled walls, ceramic tiled floor, featured radiator, recessed lighting, extractor fan.
- First Floor
- Landing, access to roofspace.
- Bedroom 4.88 x 3.04 (16'0" x 9'11")
- Double panelled radiator.
- Bedroom 2.67 x 2.60 (8'9" x 8'6")
- Double panelled radiator.
- Bedroom 3.53 x 2.88 (11'6" x 9'5")
- Double panelled radiator.
- Outside
- Hard landscaped forecourt. Private rear in patio, artificial grass, outside light.
Travel Time From This Property

Important PlacesAdd your own important places to see how far they are from this property.
Agent Accreditations



