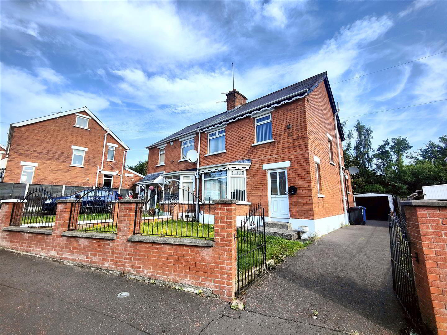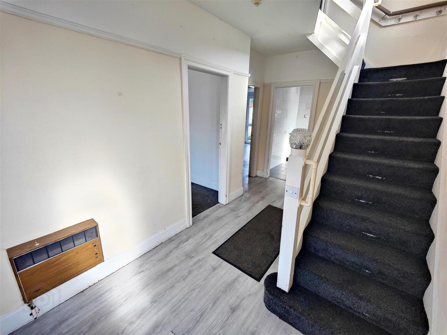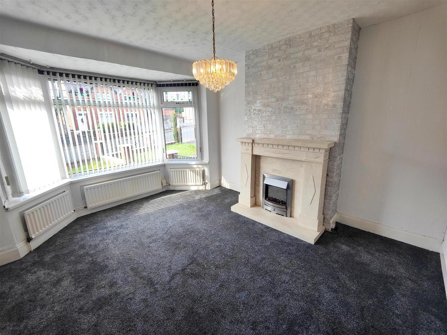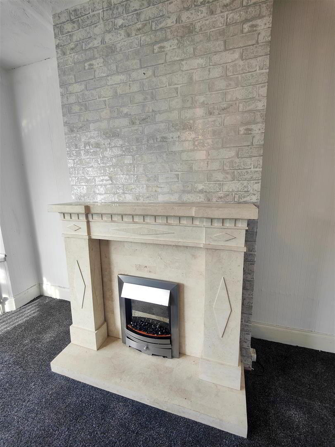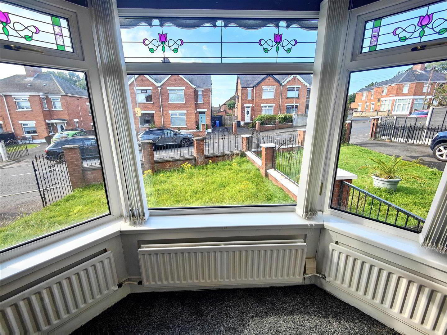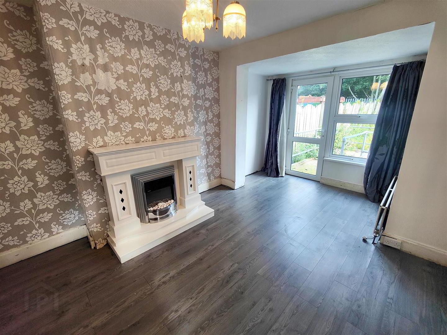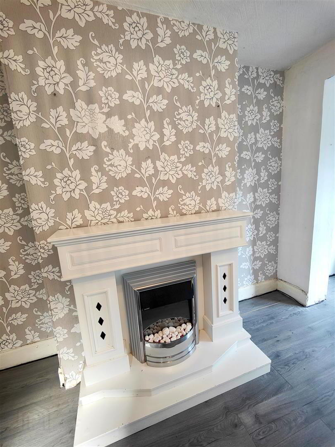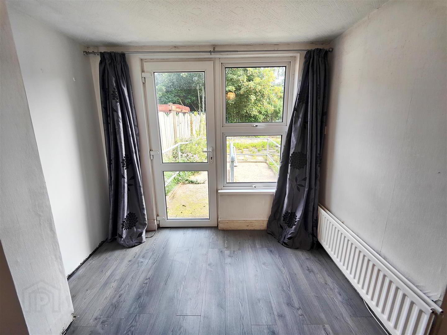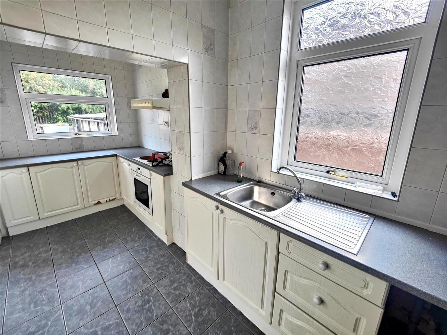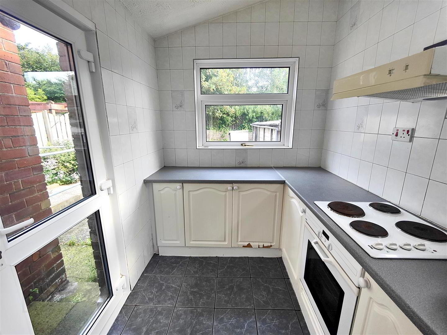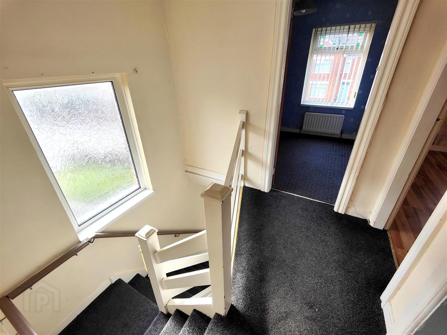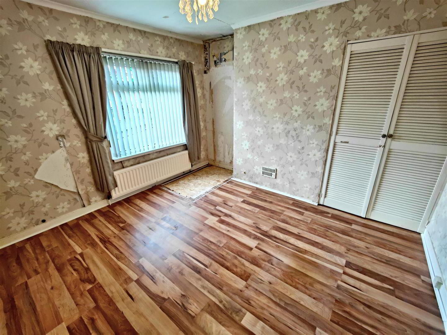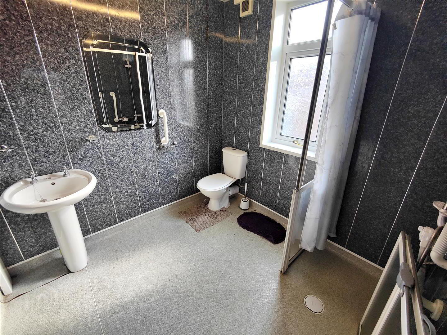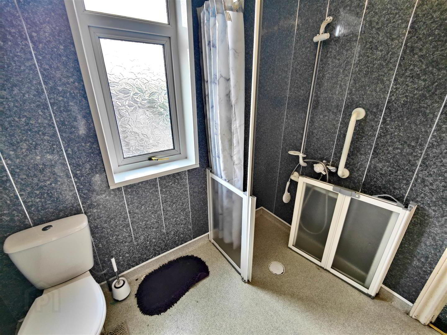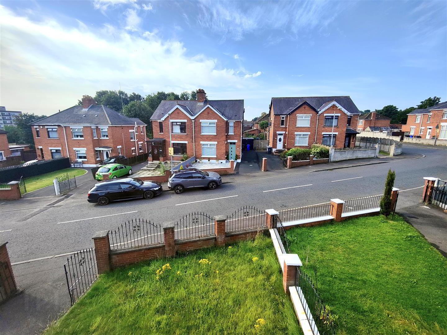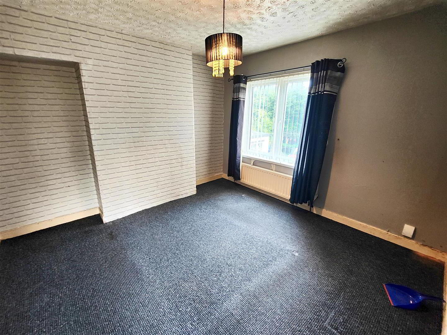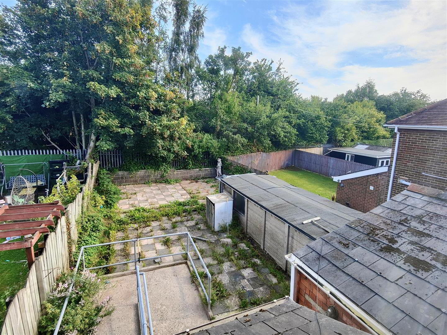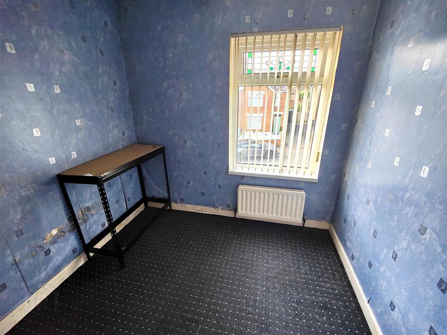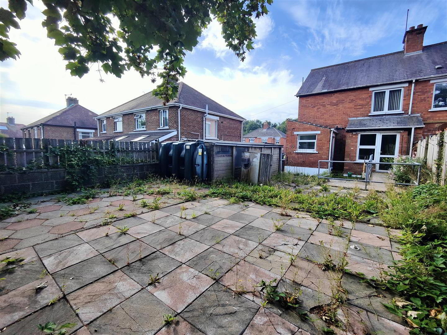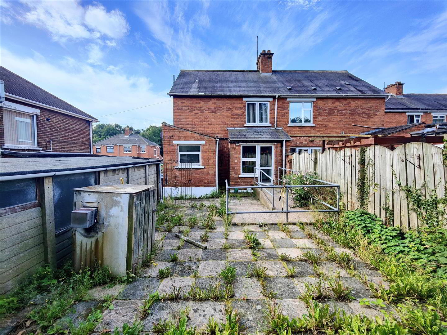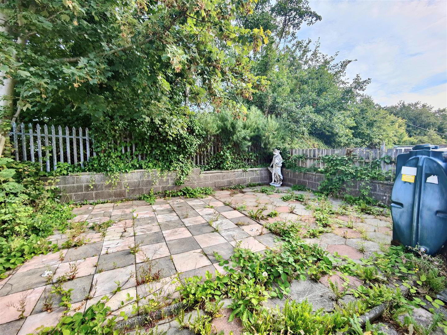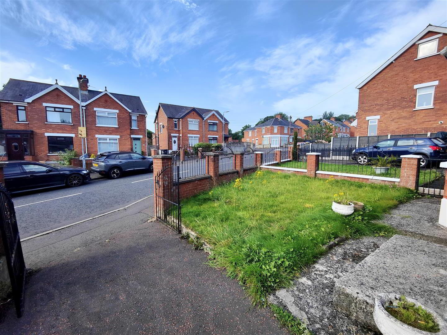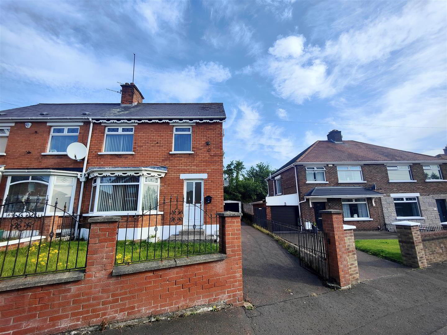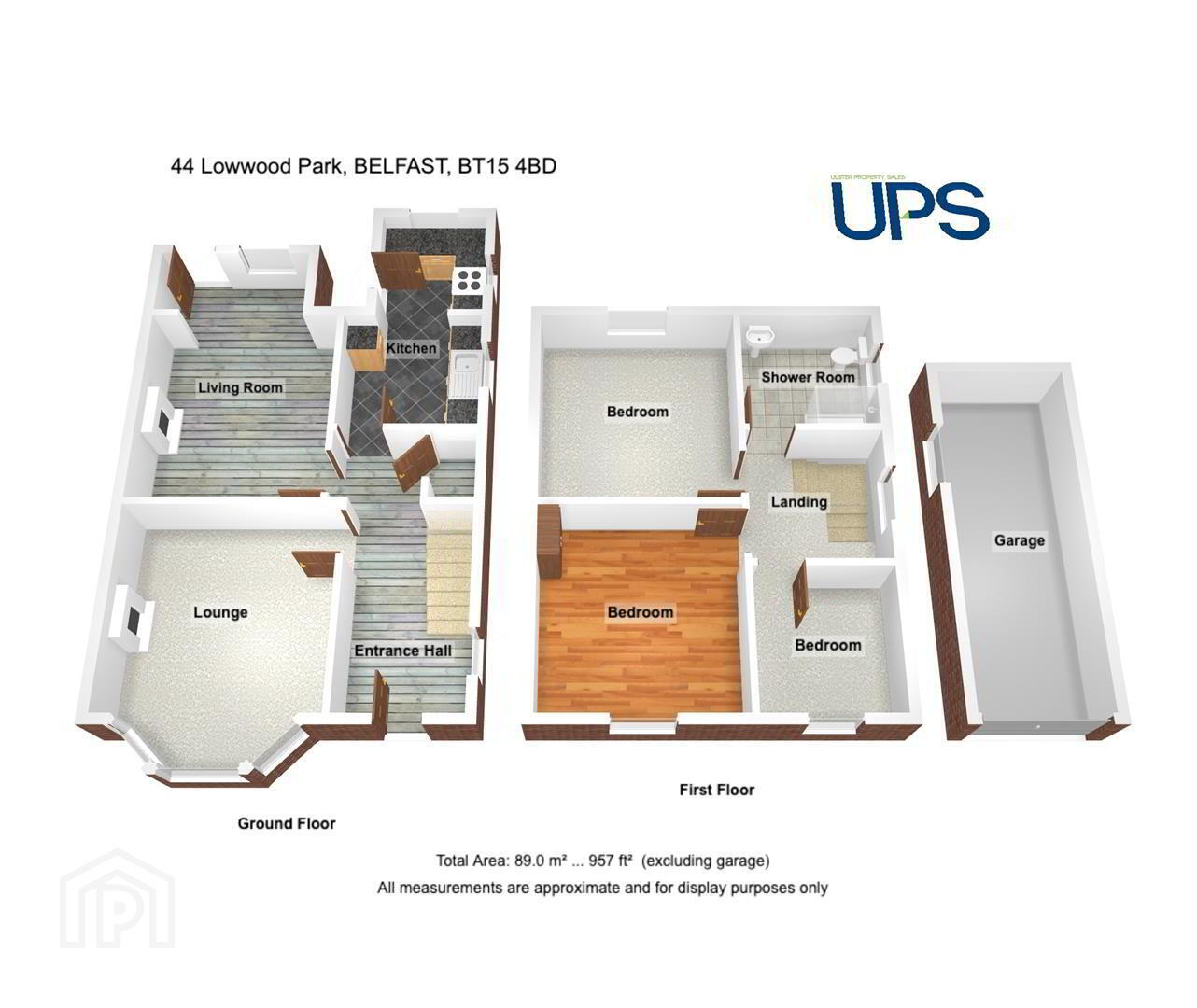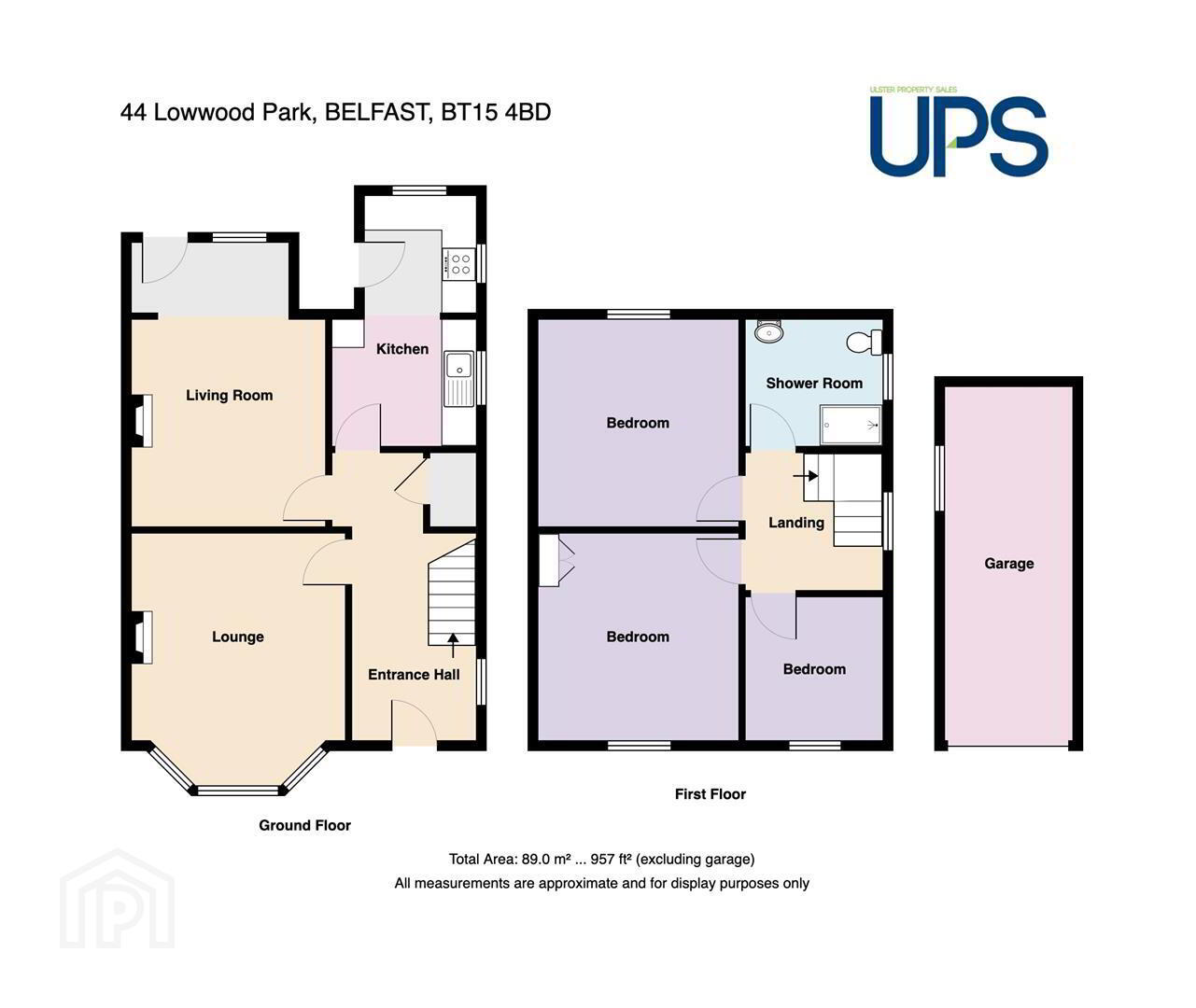For sale
44 Lowwood Park, Belfast, BT15 4BD
Offers Around £174,950
Property Overview
Status
For Sale
Style
Semi-detached House
Bedrooms
3
Bathrooms
1
Receptions
2
Property Features
Tenure
Freehold
Energy Rating
Heating
Oil
Broadband Speed
*³
Property Financials
Price
Offers Around £174,950
Stamp Duty
Rates
£1,151.16 pa*¹
Typical Mortgage
Additional Information
- Superb Extended Red Brick Semi Detached Villa
- 3 Bedrooms
- 2 Reception Rooms
- Fitted Kitchen With Built-In Under Oven And Hob
- Modern White Bathroom Suite Finished To Wetroom Standard
- Oil Fired Central Heating
- Upvc Double Glazed Windows
- Mature Site Detached Garage
- This Ever Popular Residential Location
An exceptional family home well appointed throughout overflowing with excellent features. The interior comprises 3 bedrooms, 2 reception rooms, fitted kitchen with built in under oven and hob and modern white bathroom suite finished to wetroom standard. The dwelling further offers uPvc double glazed windows, oil fired central heating. A mature hard landscaped site with detached garage and private gardens combines with a most convenient location with leading schools, excellent local shopping and public transport all close by - Internal inspection highly recommended.
- Entrance Hall
- Upvc double glazed entrance door, wood laminate floor, understairs storage.
- Lounge Into Bay 4.46 x 3.67 (14'7" x 12'0")
- Antique fireplace, double panelled radiator, 2 panelled radiator.
- Living Room 5.16 x 3.35 (16'11" x 10'11")
- Antique fireplace, wood laminate floor, 2 double panelled radiators, uPvc double glazed door to rear.
- Kitchen 4.63 x 2.52 (15'2" x 8'3")
- Single drainer stainless steel sink unit, range of low level units, formica worktops, built-in under oven and gas hob, fridge/freezer space, plumbed for washing machine, fully tiled walls, ceramic tiled floor, uPvc double glazed door to rear.
- First Floor
- Landing, access to roofspace.
- Bathroom
- Modern white bathroom suite finished to wetroom standard comprising walk-in shower, pedestal wash hand basin, low flush wc, double panelled radiator, pvc walls & ceiling.
- Bedroom 3.56 x 3.48 (11'8" x 11'5")
- Double panelled radiator.
- Bedroom 3.58 x 3.51 (11'8" x 11'6")
- Built-in storage, wood laminate floor, double panelled radiator.
- Bedroom 2.42 x 2.48 (7'11" x 8'1")
- Double panelled radiator.
- Outside
- Front gardens in mature lawn, tarmac driveway offering off-street carparking, Private enclosed hard landscaped rear garden, pvc oil boiler.
- Detached Garage
- Up & over door.
Travel Time From This Property

Important PlacesAdd your own important places to see how far they are from this property.
Agent Accreditations



