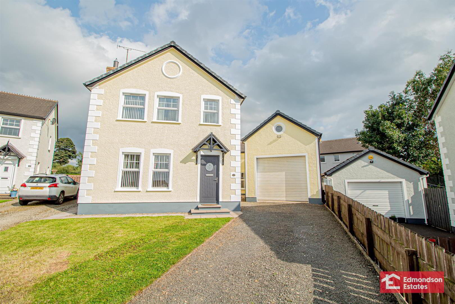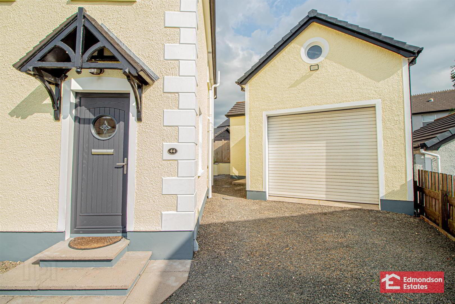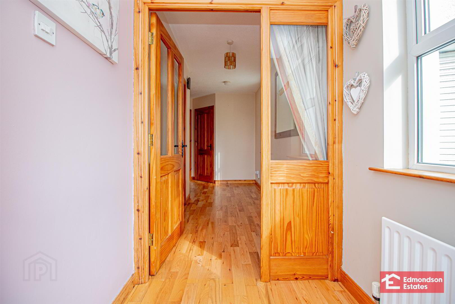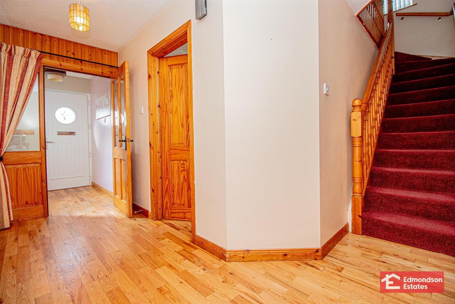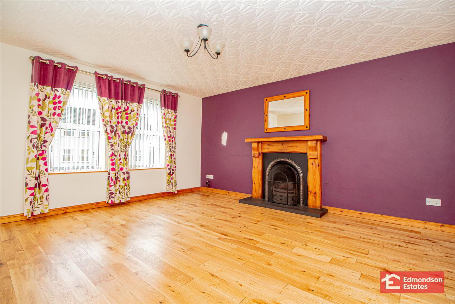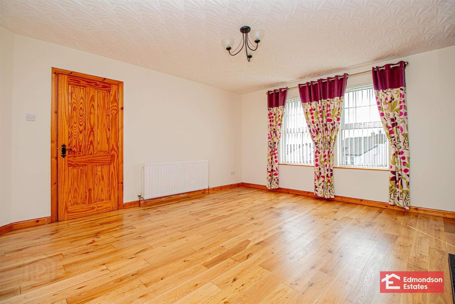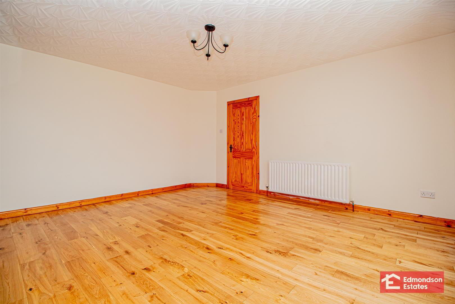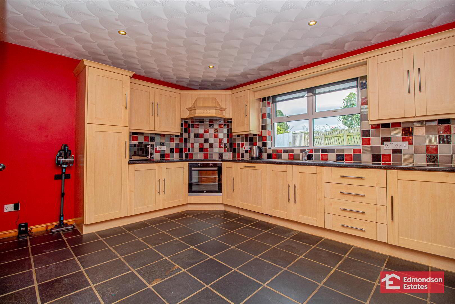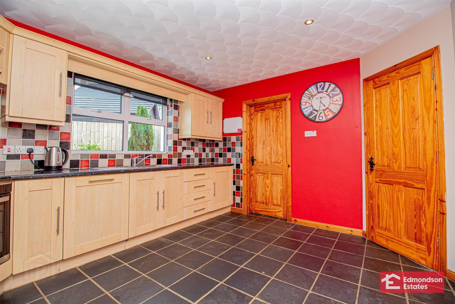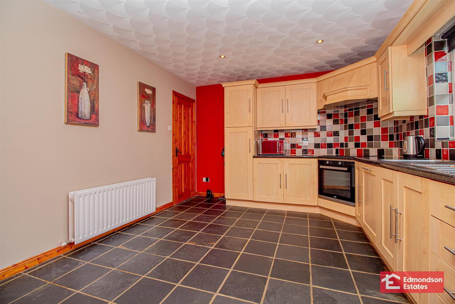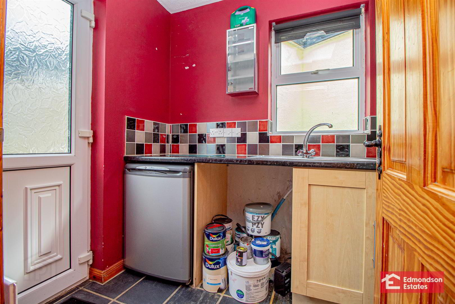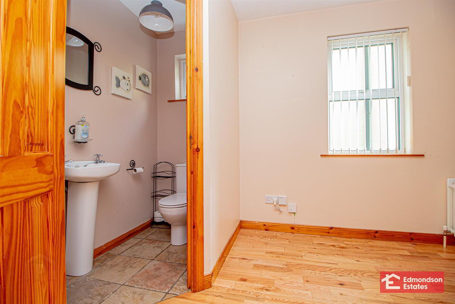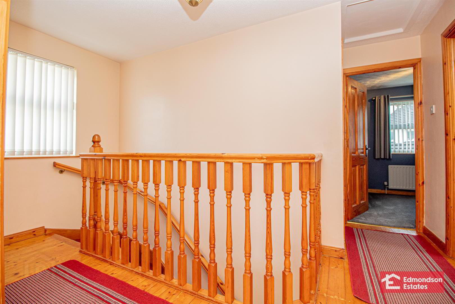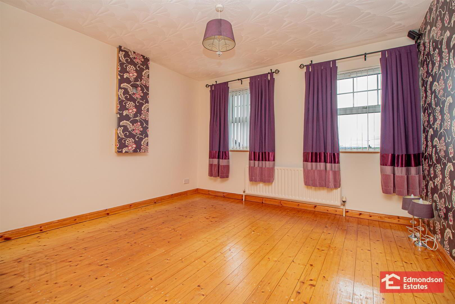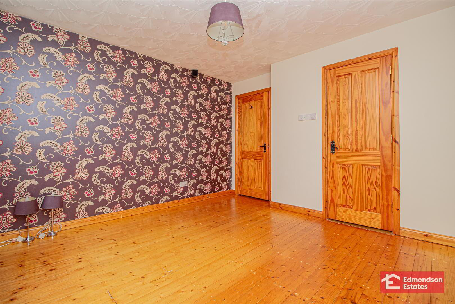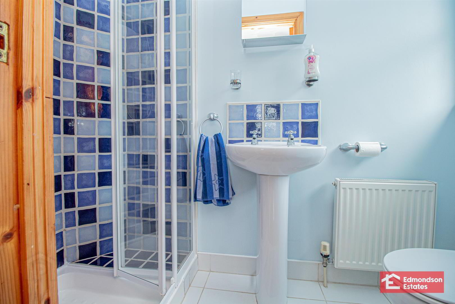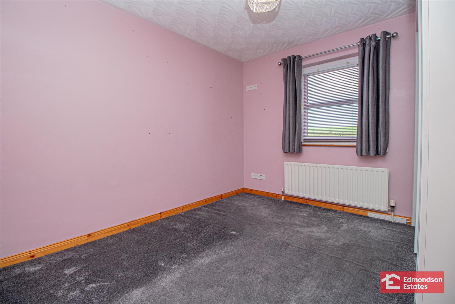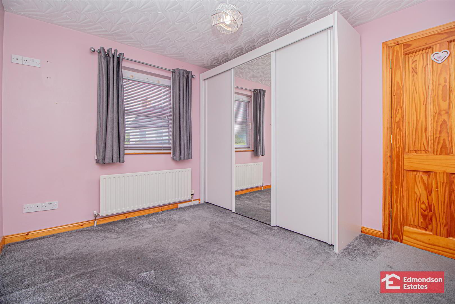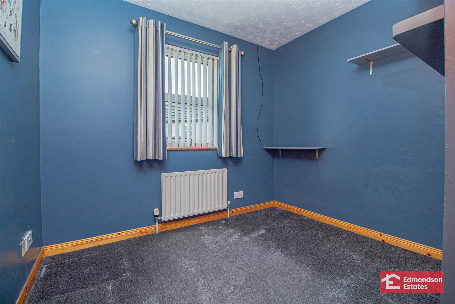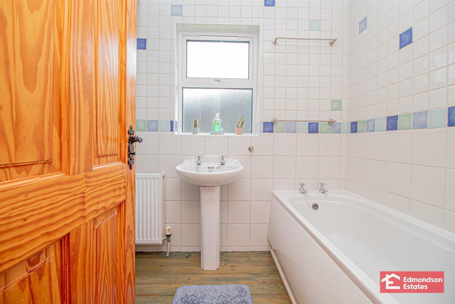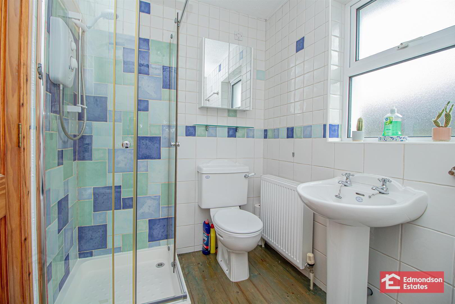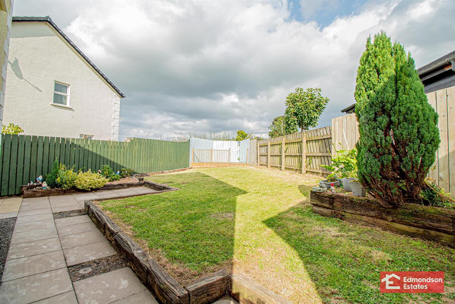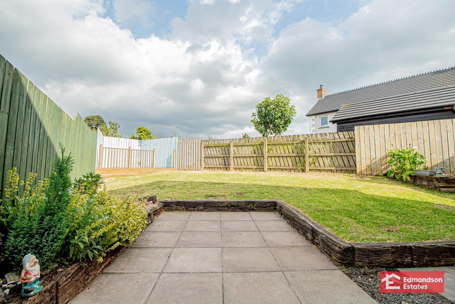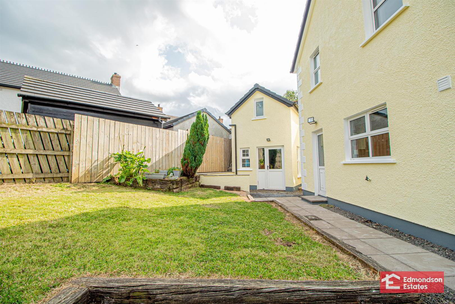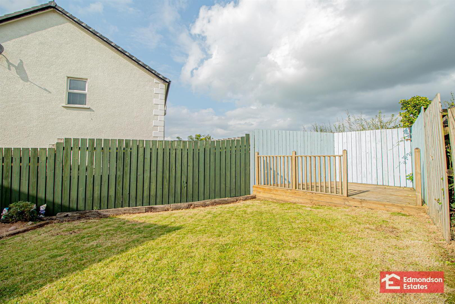For sale
Added 10 hours ago
44 Gleneagles, Cloughmills, Ballymena, BT44 9PQ
Offers Around £209,950
Property Overview
Status
For Sale
Style
Detached House
Bedrooms
4
Bathrooms
2
Receptions
1
Property Features
Tenure
Freehold
Broadband
*³
Property Financials
Price
Offers Around £209,950
Stamp Duty
Rates
£1,278.75 pa*¹
Typical Mortgage
Additional Information
- Spacious Detached Family Home
- Four Bedrooms With Principal En-Suite
- Lounge With Open Fire
- Kitchen With Informal Dining Area; Utility Room
- Family Bathroom; Furnished Cloakroom
- PVC Double Glazing; Oil Central Heating
- Private Driveway; Large Detached Garage
- Gardens Front & Rear
- Delightful Semi-Rural Location
Internally the property comprises an entrance hall, lounge, kitchen with informal dining area, utility room, furnished cloakroom, four bedrooms with principal en-suite and family bathroom.
Externally the property benefits from gardens front and rear with patio and decking area, private driveway and large detached garage.
Early viewing recommended.
- ACCOMMODATION
- GROUND FLOOR
- ENTRANCE HALL
- PVC double glazed front door. Solid wood flooring. Stairwell to first floor.
- LOUNGE 4.65m x 4.17m (15'3 x 13'8)
- Solid wood flooring. Focal point fireplace with timber surround with slate tiled hearth.
- FURNISHED CLOAKROOM
- Modern fitted two piece suite comprising wash hand basin and WC. Tiled floor.
- KITCHEN WITH INFORMAL DINING AREA 3.99m x 3.40m (13'1 x 11'2)
- Modern fitted shaker style kitchen with high and low level storage units and work surfaces. Stainless steel 1.5 bowl sink unit. Integrated low level fridge, dishwasher, 4 ring hob with extractor fan over and oven. Access to store with gas fired central heating boiler. Part tiled walls and tiled floor.
- UTILITY ROOM 2.26m x 1.65m (7'5 x 5'5)
- Matching units and work surface. Stainless steel sink unit. Space for washing machine and tumble dryer. PVC double glazed rear door. Tiled floor.
- FIRST FLOOR
- LANDING
- Access to roof space and hot press. Solid wood flooring.
- PRINCIPAL BEDROOM 3.56m x 3.38m (11'8 x 11'1)
- Solid wood flooring.
- EN-SUITE
- Modern fitted three piece suite comprising shower cubicle with electric shower over, wash hand basin and WC. Fully tiled walls to shower and tiled floor.
- BEDROOM 2 3.43m x 3.02m (11'3 x 9'11)
- Countryside views to rear.
- BEDROOM 3 2.97m x 2.16m (9'9 x 7'1)
- FAMILY BATHROOM
- Modern fitted four piece suite comprising panelled bath, shower cubicle with electric shower over, wash hand basin and WC. Fully tiled walls.
- BEDROOM 4 2.67m x 2.18m (8'9 x 7'2)
- Countryside views to rear.
- EXTERNAL
- Front garden in lawn.
Private driveway in stone.
Secluded rear garden in lawn with paved patio area and separate raised timber decking area. - DETACHED GARAGE 7.39m x 7.01m (24'3 x 23'0)
- Electric roller shutter door.
Separate PVC double glazed service door.
Concrete flooring. Power and lighting.
Mezzanine storage area.
Travel Time From This Property

Important PlacesAdd your own important places to see how far they are from this property.
Agent Accreditations





