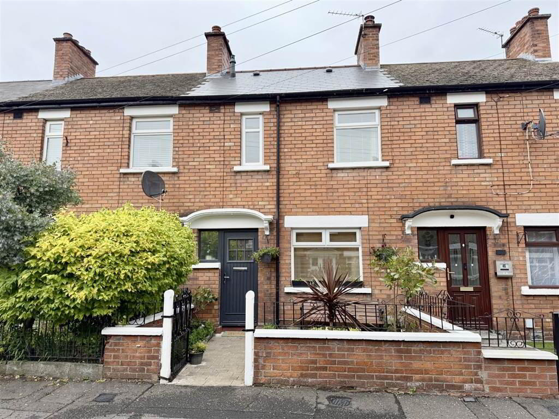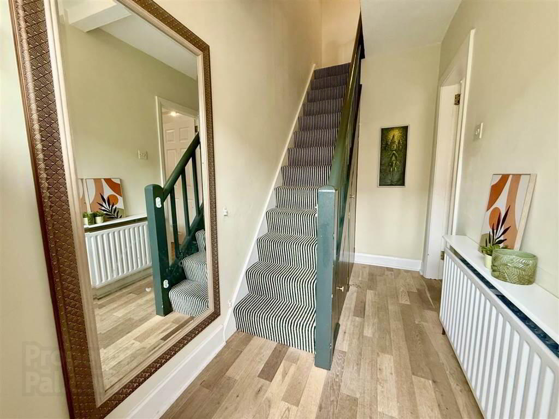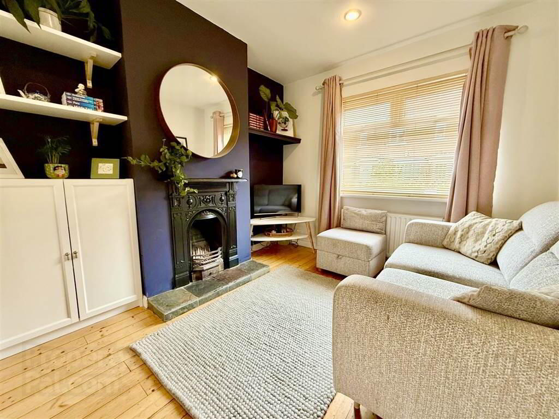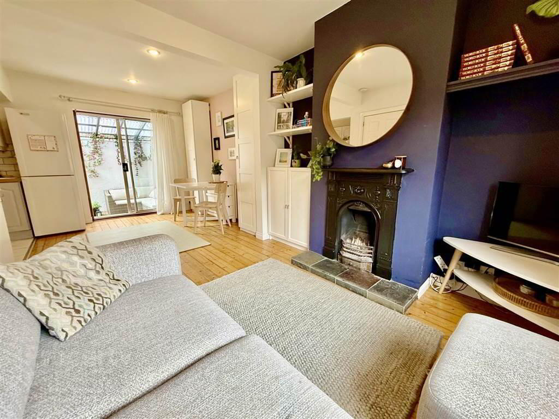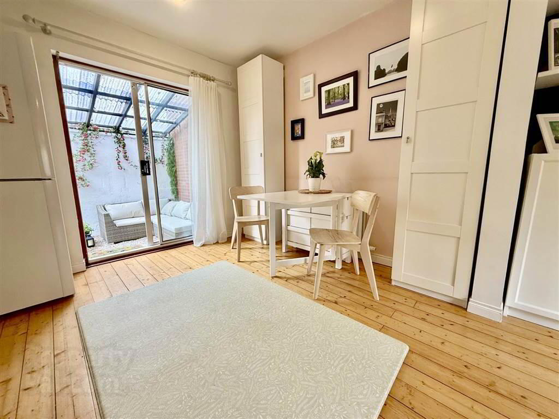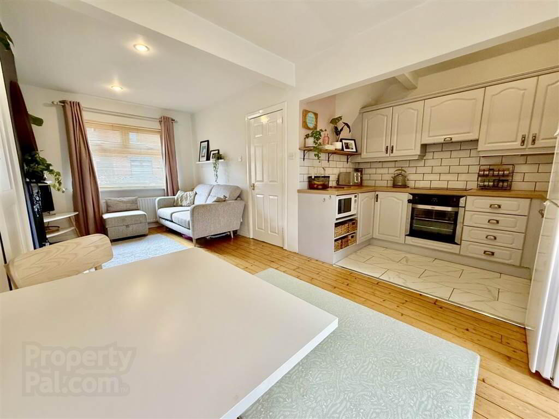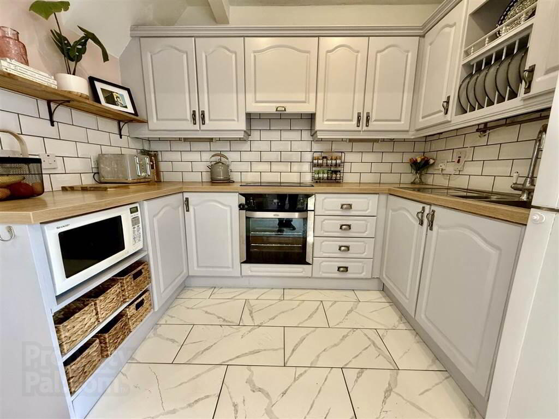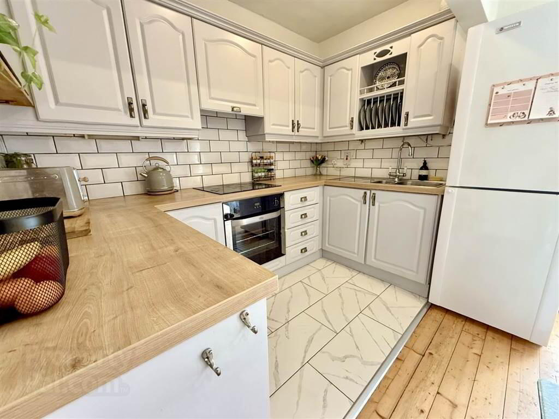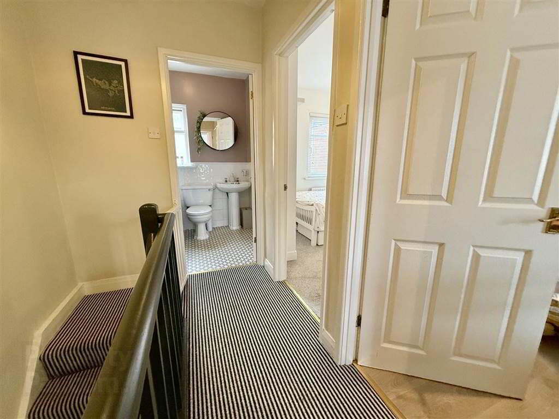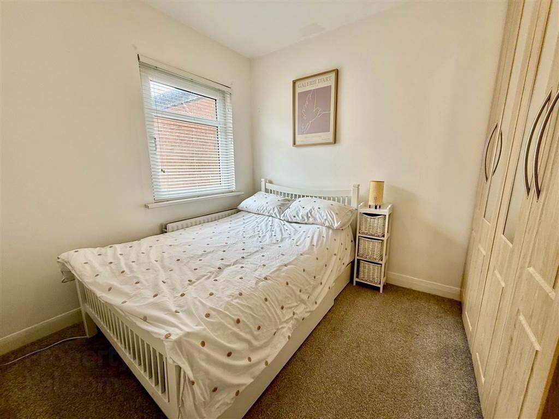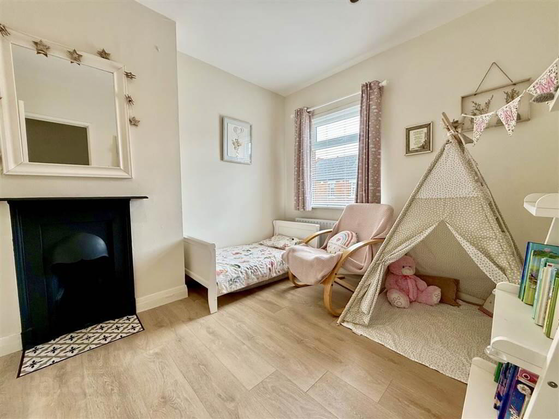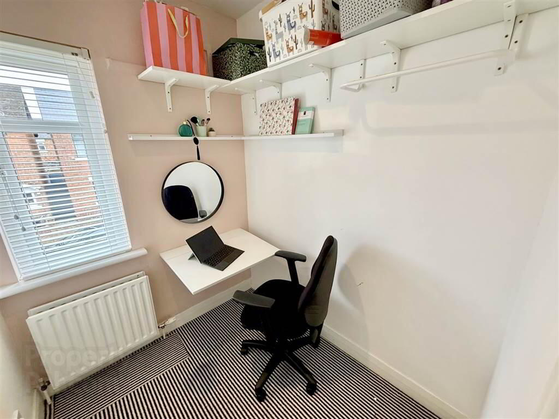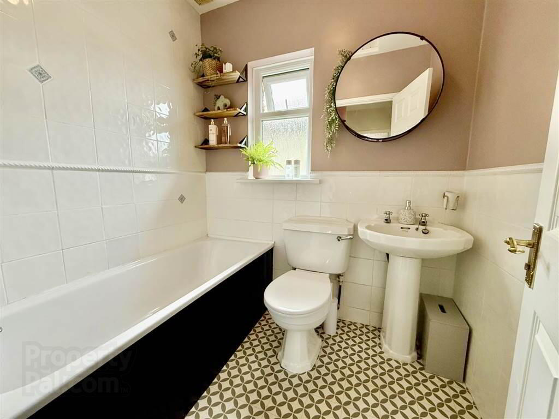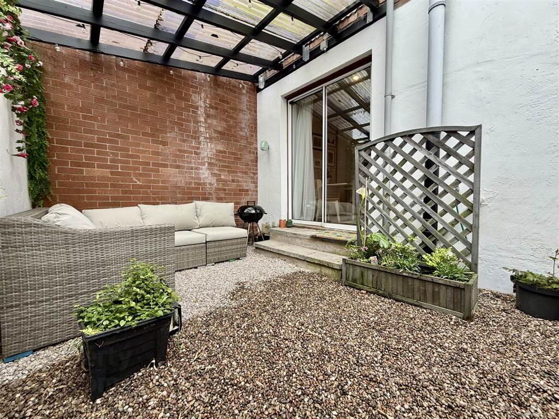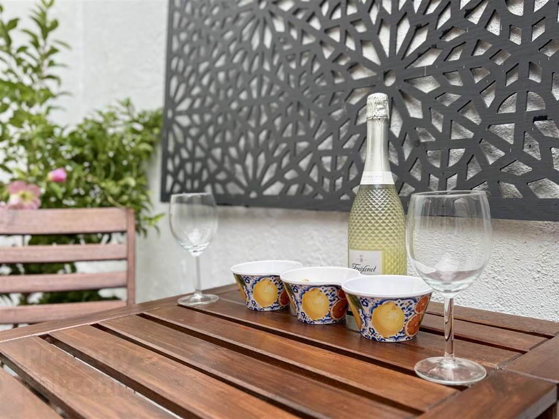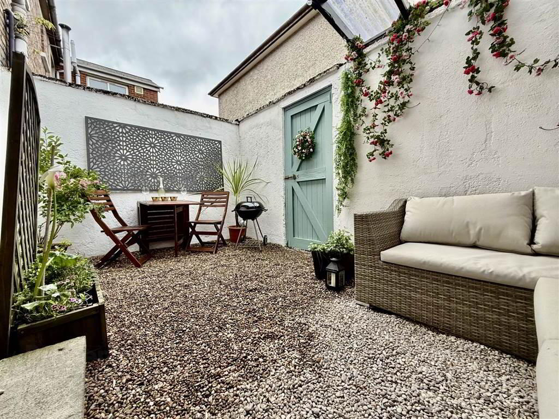Sale agreed
44 Florida Drive, Ravenhill Avenue, Belfast, BT6 8EX
Sale agreed
Property Overview
Status
Sale Agreed
Style
Terrace House
Bedrooms
3
Receptions
1
Property Features
Tenure
Not Provided
Energy Rating
Heating
Gas
Broadband
*³
Property Financials
Price
Last listed at £160,000
Rates
£815.41 pa*¹
Additional Information
- Mid Terrace
- Well Presented Throughout
- Three Bedrooms
- Superb Open Plan Ground Floor Living Space
- Attractive Through Lounge
- Modern Fitted Kitchen
- Well Appointed Bathroom With White Suite
- Excellent Enclosed And Partially Covered Yard Area
- Gas Central Heating
- UPVC Double Glazing
- Sought After Ravenhill Location
- Ormeau Park Only Two Minutes Walk Away
- Viewing Highly Recommended
- Ideal First Time Buy Or Investment Purchase
Entrance
- Double rebate composite front door
Ground Floor
- HALLWAY:
- Understair storage -with plumbing for washing machine
- LIVING ROOM:DINING ROOM
- 6.2m x 2.9m (20' 4" x 9' 6")
Through lounge with beautiful working cast iron fireplace . Ppatio doors leading to rear yard. - KITCHEN:
- 2.8m x 1.6m (9' 2" x 5' 3")
Range of high and low level units with wood effect worktops. Built in oven, hob and extractor fan.1 1/2 stainless steel sink with drainer. Tiled floor. Part tiled walls.
First Floor
- LANDING:
- Acees to floored and insulated roofspace.
- BEDROOM (1):
- 3.m x 2.7m (9' 10" x 8' 10")
- BEDROOM (2):
- 3.m x 2.5m (9' 10" x 8' 2")
Built in 4 door wardrobe - BEDROOM (3):
- 1.9m x 1.7m (6' 3" x 5' 7")
- BATHROOM:
- 2.m x 1.7m (6' 7" x 5' 7")
White suite: panel bath with thermostat shower, low flush w.c and pedestal wash hand basin, extractor fan
Outside
- Front Garden with mature shrubs
Enclosed and partially covered rear yard area. Rear festoon lights wired to mains
Outside Tap.
Directions
Just off Ravenhill Avenue, Close to Ravenhill Road
Travel Time From This Property

Important PlacesAdd your own important places to see how far they are from this property.
Agent Accreditations



