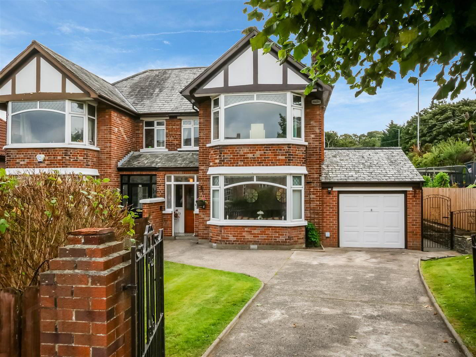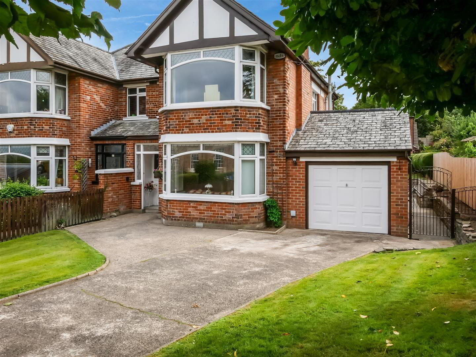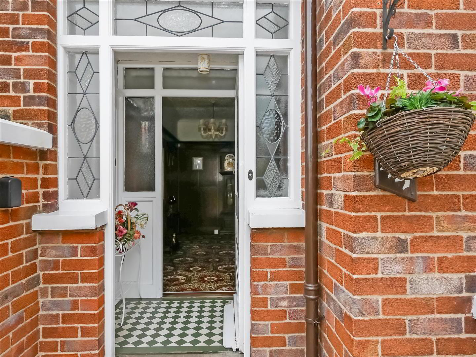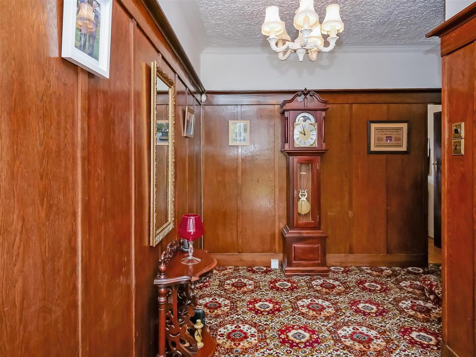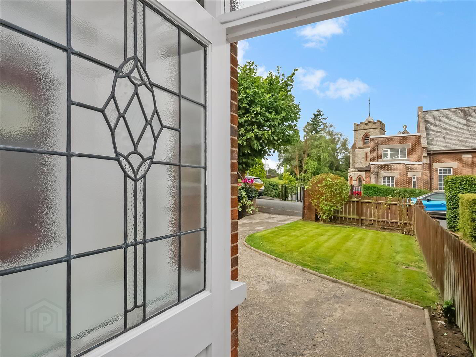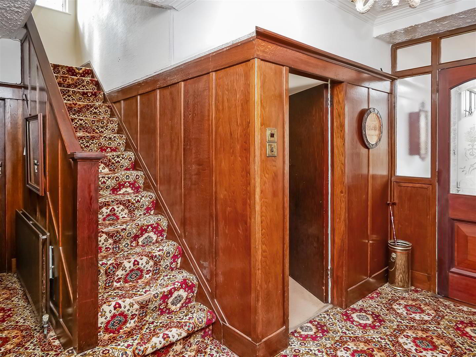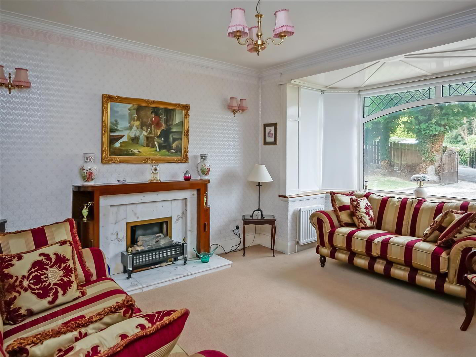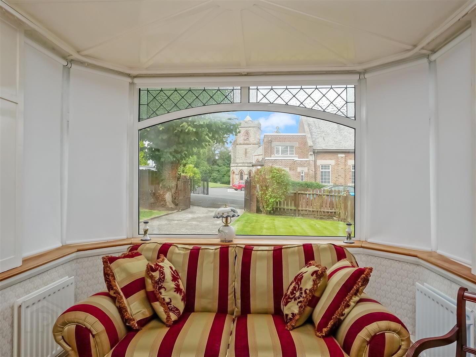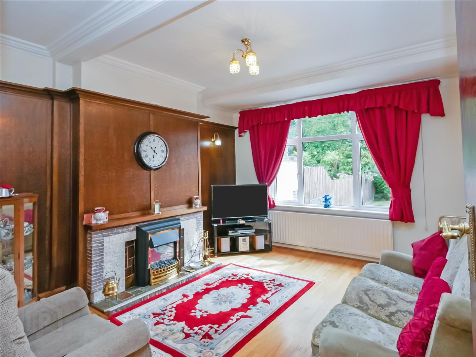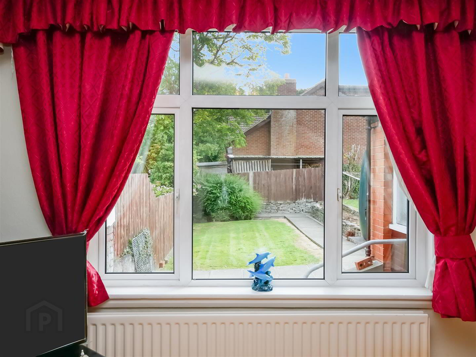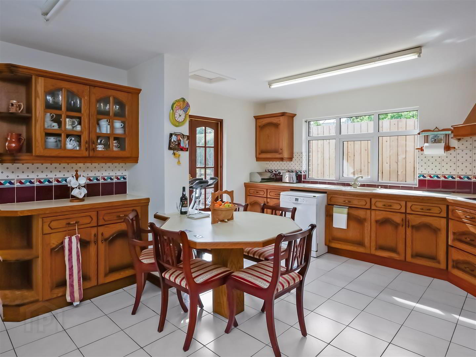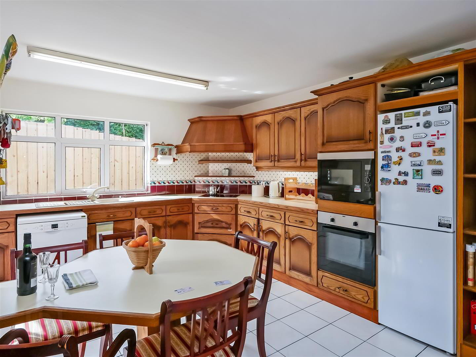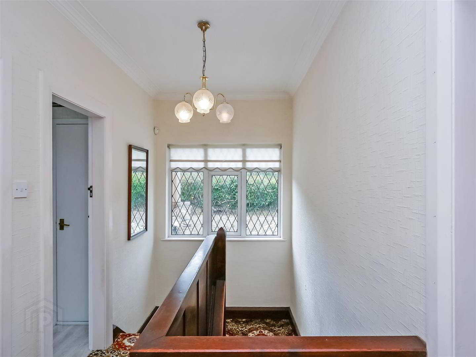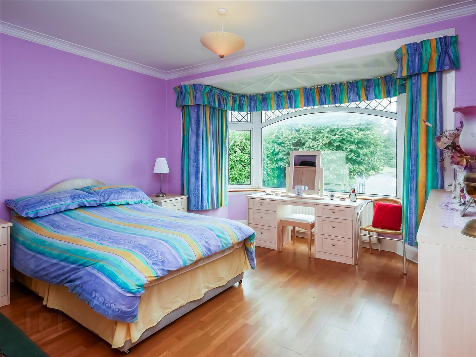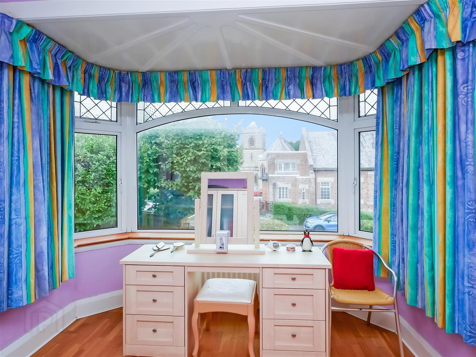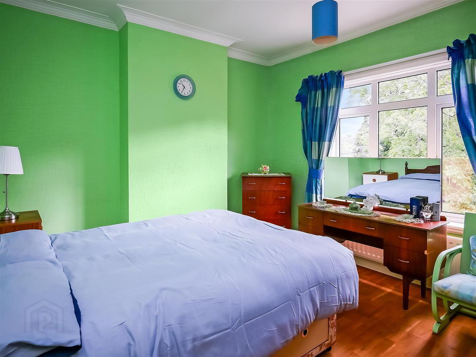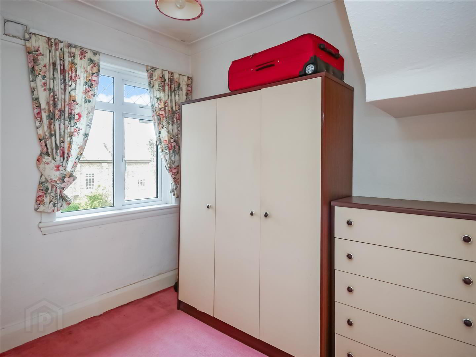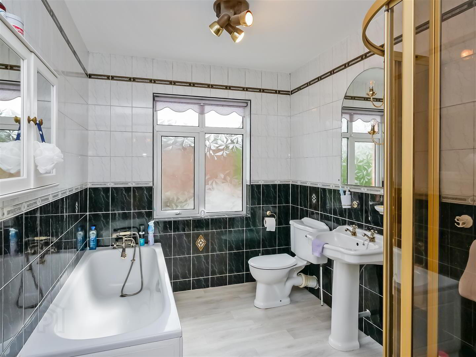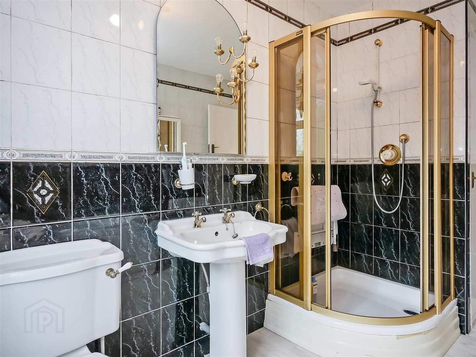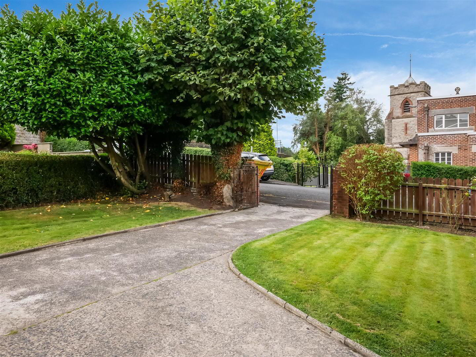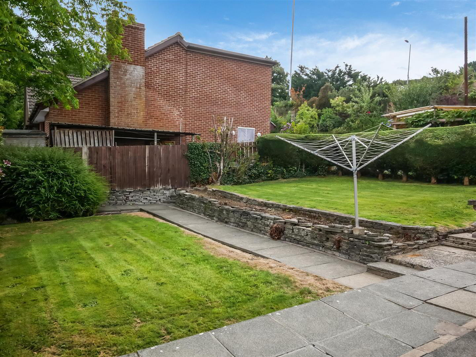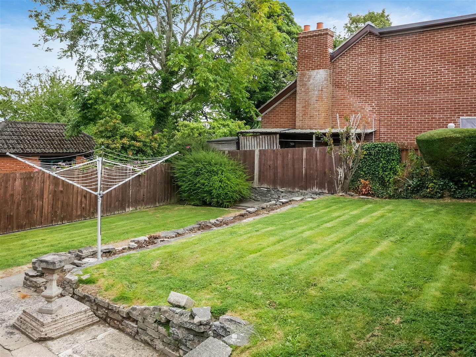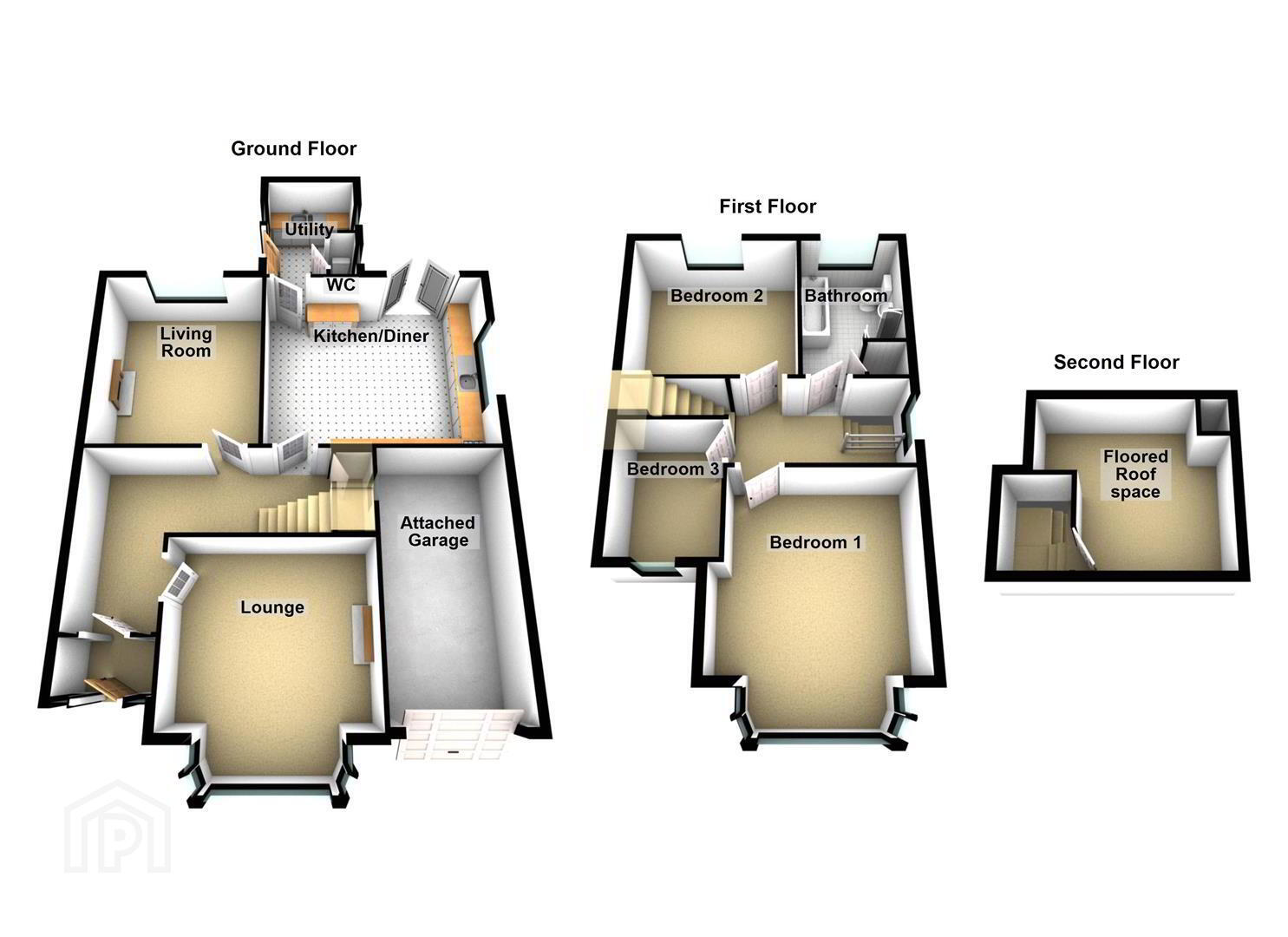For sale
Relisted 13 hours ago
44 Cregagh Park, Upper Knockbreda Road, Belfast, BT6 9LF
Asking Price £349,950
Property Overview
Status
For Sale
Style
Semi-detached House
Bedrooms
3
Bathrooms
1
Receptions
2
Property Features
Tenure
Leasehold
Energy Rating
Broadband Speed
*³
Property Financials
Price
Asking Price £349,950
Stamp Duty
Rates
£2,014.53 pa*¹
Typical Mortgage
Additional Information
- Extended Semi Detached Home
- Three Bedrooms (Plus Floored Roof-space For Storage)
- Two Reception Rooms
- Fitted Kitchen / Dining
- Utility & Downstairs W/C
- Oil Heating / Majority Double Glazed
- Driveway With Ample Parking
- Attached Garage
- Super Front Gardens With Open Aspect
- Enclosed Rear Gardens Laid In Lawns
A short walk provides access to the Upper Knockbreda Road, Cregagh, Rosetta and Ormeau Road and with its array of cafes, restaurants and entertainment facilities.
The property itself offers spacious well proportioned accommodation comprises, lounge to the front, living room and extended kitchen to the rear, which, if converted to one room, would make a fantastic kitchen / dining / living, utility room and downstairs w/c.
Upstairs there are three bedrooms and family bathroom and staircase to the floored roof space.
Outside the property benefits from mature gardens front and rear and driveway with ample parking leading to attached garage.
A superb period home with fantastic potential to create your dream family home.
- Entrance
- Glass panelled front door with matching fan light to entrance hall with tiled flooring.
Glass panelled inner door with fan light and glazed side panels to reception hall. Original wood panelling. under stairs storage. - Lounge 4.98m x 4.04m (16'4 x 13'3)
- Marble fire-place with wooden surround housing an open fire.
- Living Room 4.34m x 3.56m (14'3 x 11'8)
- Tiled fireplace with wooden mantle and wood panelling. Semi solid oak flooring.
- Fitted Kitchen/Dining 5.00m x 4.06m (16'5 x 13'4)
- Full range of high and low level units, glazed cabinets, built in hob and overhead extractor fan, built in oven and microwave above. Plumbed for dishwasher, Breakfast bar, Fully tiled walls. Tiled flooring. Double glass panelled doors to garden.
- Utility Area
- Full range of high and low level unit, single drainer sink unit with mixer taps.
- Downstairs w.c
- W/C
- First Floor
- Bedroom One 4.88m x 4.01m (16'0 x 13'2)
- (into bay) Built in bedroom furniture. Semi solid oak flooring.
- Bedroom Two 3.71m x 3.40m (12'2 x 11'2)
- Semi solid oak flooring.
- Bedroom Three 2.67m x 1.63m (8'9 x 5'4 )
- Built in storage.
- White Bathroom Suite
- Comprising panelled bath with mixer taps, telephone hand shower, pedestal wash hand basin, low flush w.c Separate corner shower cubicle with shower unit. Fully tiled walls.
- Landing
- Access to roof space via permanent staircase.
- Roofspace 3.71m x 3.43m (12'2 x 11'3)
- (at widest points)Skylight window, Storage under eaves.
- Outside Front
- Superb garden laid in lawns to the front.
Driveway with ample parking leading to attached garage. - Attached Garage 5.56m x 3.38m (18'3 x 11'1)
- Up and over door
- Outside Rear
- Enclosed flagged patio area to rear and side. Garden laid in lawns bordered by mature trees and timber fencing.
- PLEASE NOTE
- Please note that the works to the roof space were completed more than 30 years ago and do not have Building Control Approval as Bedroom.
Travel Time From This Property

Important PlacesAdd your own important places to see how far they are from this property.
Agent Accreditations



