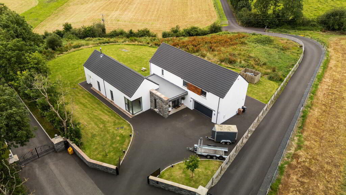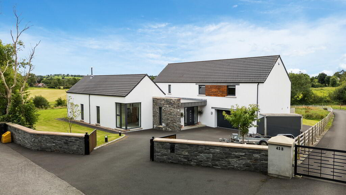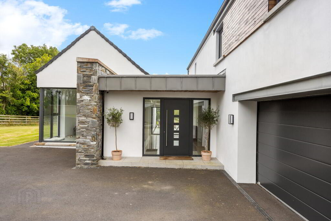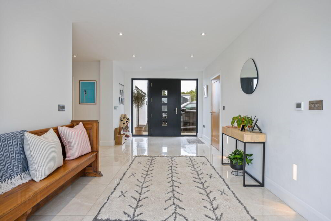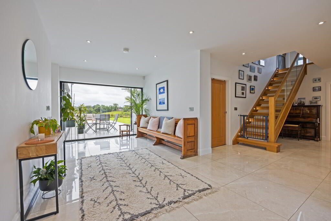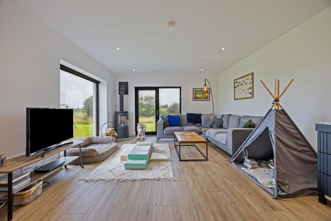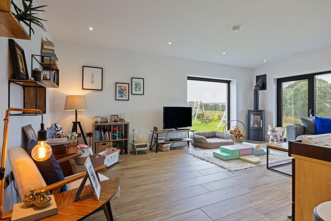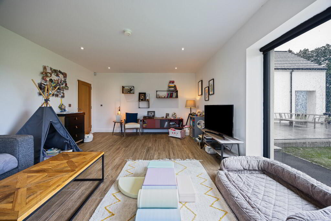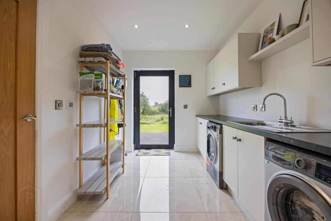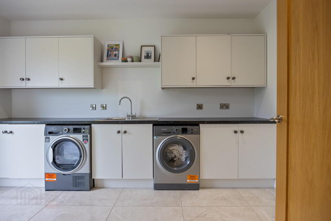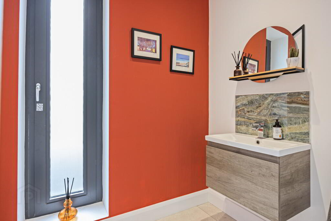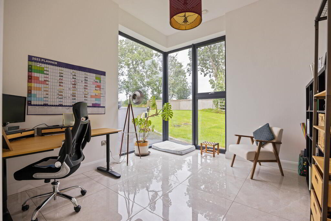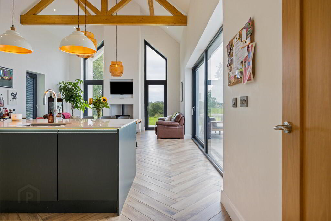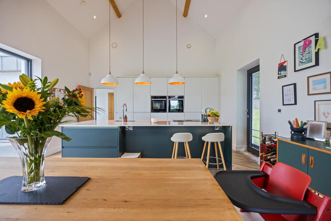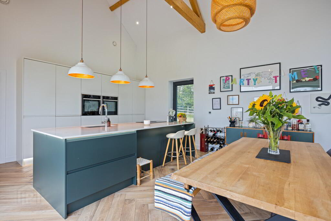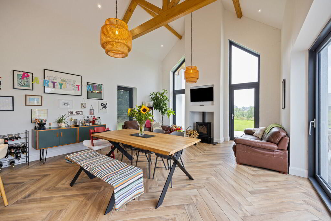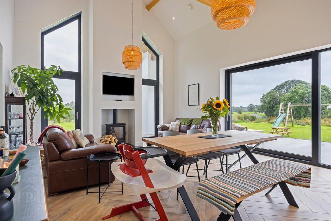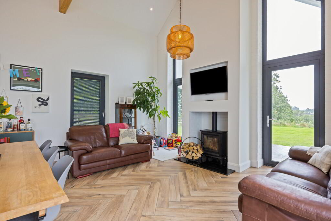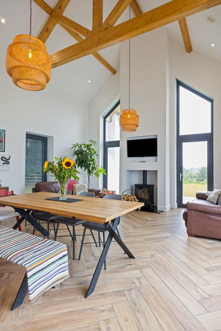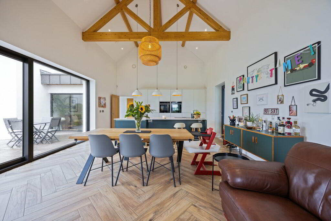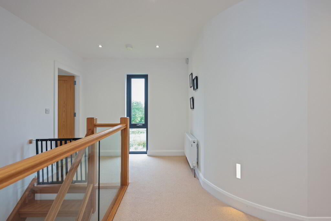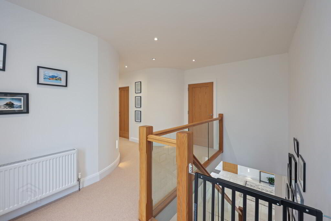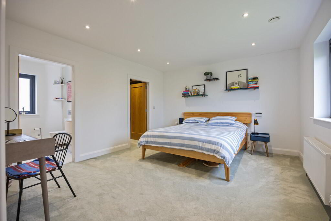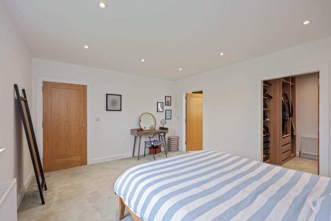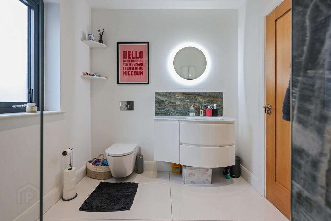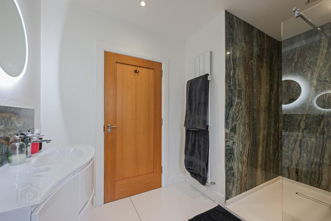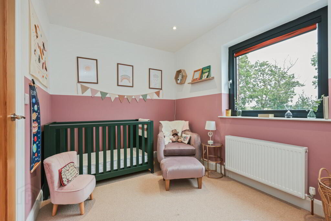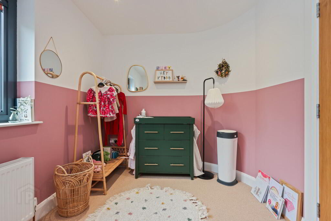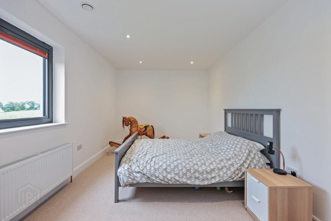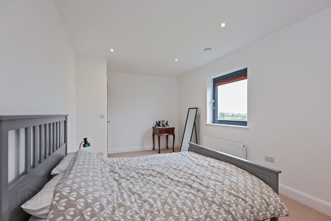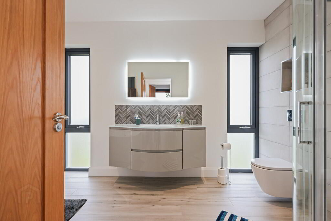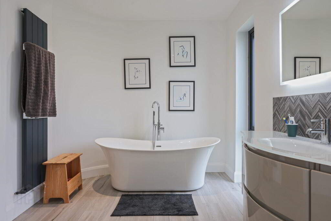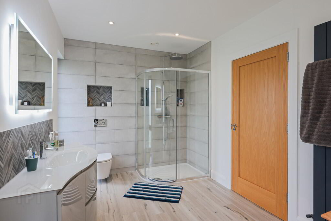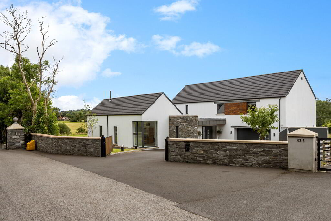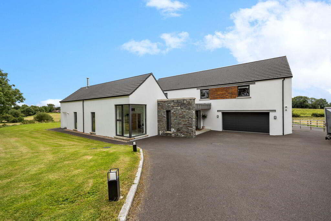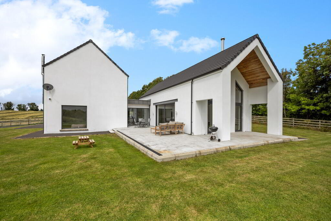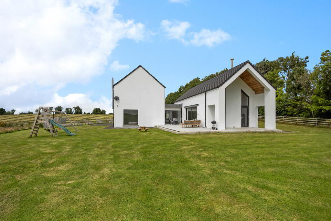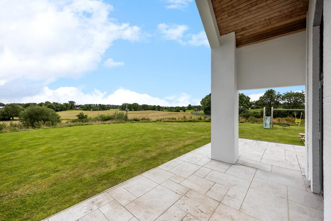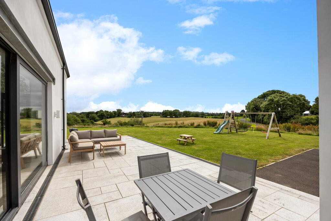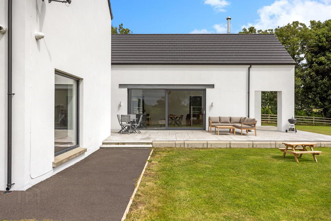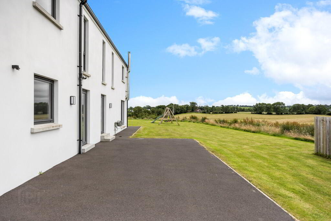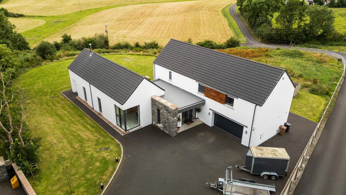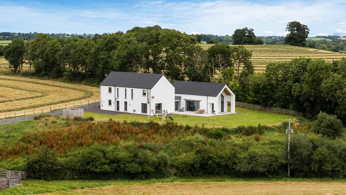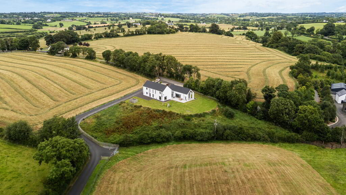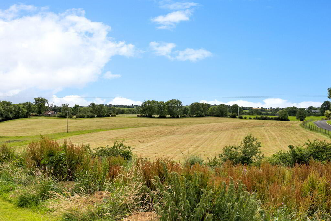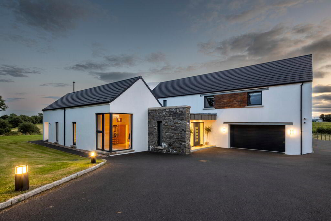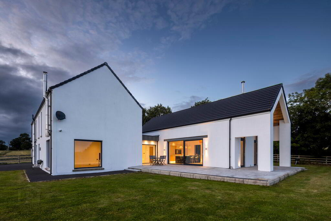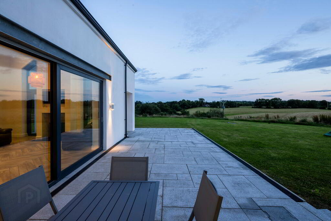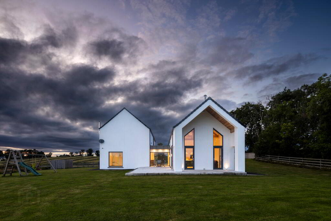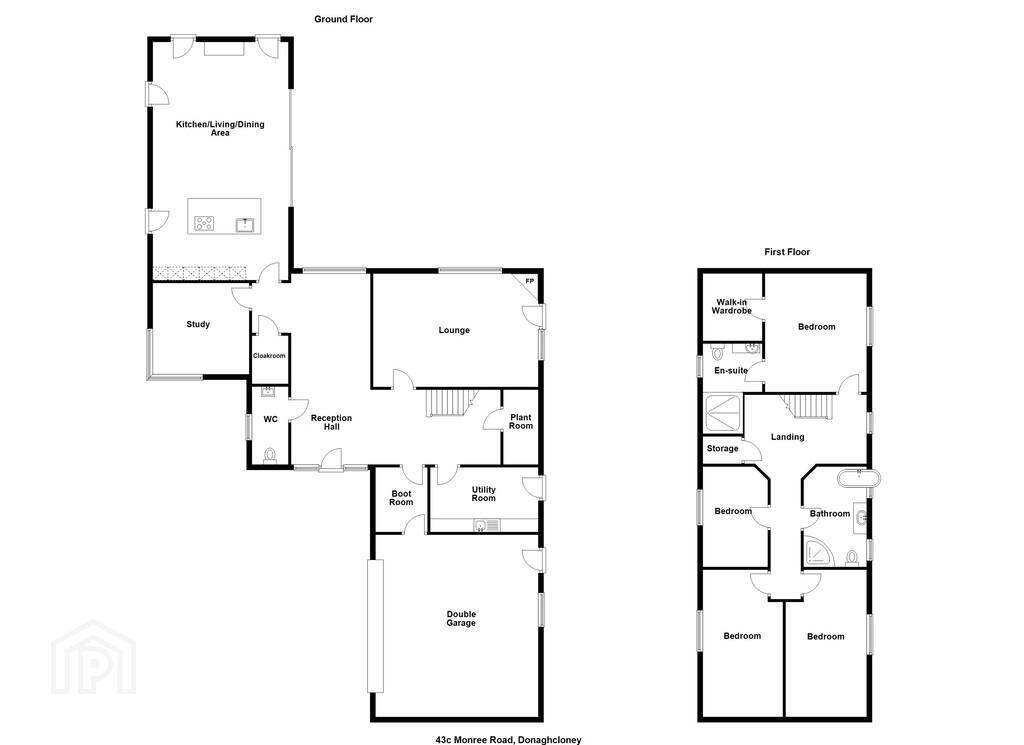For sale
43c Monree Road, Donaghcloney, Craigavon, BT66 7LZ
Offers Over £645,000
Property Overview
Status
For Sale
Style
Detached House
Bedrooms
4
Bathrooms
2
Receptions
3
Property Features
Tenure
Not Provided
Energy Rating
Property Financials
Price
Offers Over £645,000
Stamp Duty
Rates
Not Provided*¹
Typical Mortgage
Additional Information
- Superb Detached Family Home in a Delightful Rural Setting
- Exceptional Open Plan Living / Kitchen / Dining Area With Contemporary Kitchen | Utility Room
- Lounge and Separate Home Office/Family Room
- 4 Bedrooms Including 1 with Ensuite Shower Room
- Family Bathroom / Additional Ground Floor Cloakroom with WC
- Oil Central Heating / Double Glazed Windows
- Exceptionally Well Presented Throughout
- Integral Double Garage and Additional Driveway Parking
- Superb Private Site with Surrounding Mature Gardens and Uninterrupted Views
- Convenient to Belfast and Many Parts of the Province Via the A1 and Motorway Network
The impressive interior, ideal for family living or home entertaining, features an impressive reception hall, formal lounge, family room/home office along with a magnificent kitchen which is open plan to family and dining areas and leads to the patio sitting area. In addition, there is a utility room and guest cloakroom/wc on the ground floor.
On the first floor there are four bedrooms, main with ensuite shower room and a family bathroom.
The property is complimented externally by surrounding mature gardens which afford a high degree of privacy and offer picturesque, uninterrupted views over open countryside.
The property also benefits from oil fired central heating, double glazed and a double garage.
Located on the main arterial route to Dublin, a short distance from Sprucefield and convenient to both Belfast and Lisburn the prime position will have obvious appeal to many and viewing is strongly recommended.
ENTRANCE PORCH Covered entrance parch with cedar cladding, down lighting and granite step.
RECEPTION HALL Aluminium/composite quadruple glazed front entrance door with triple glazed side lights, porcelain tile flooring, LED down lighting, inset wall light, solid oak staircase to first floor with glass panels and inset LED lighting, feature floor to ceiling height window, storage cupboard off entrance hall.
LOBBY 8' x 6' 6" (2.44m x 1.98m) Tiled floor, LED down lighting and access to integral garage.
UTILITY ROOM 14' 1" x 7' 11" (4.29m x 2.41m) Range of high and low fitted units, stainless steel sink unit with stainless steel mixer tap, tiled flooring, LED down lighting, plumbed and space for washing machine and tumble dryer, wiring for under unit down lighting, aluminium door to rear.
CLOAKROOM 8' 6" x 4' 10" (2.59m x 1.47m) Housing pressurised water system, boost heat control panel, tiled flooring and LED down lighting.
DOWNSTAIRS WC 9' 5" x 4' 7" (2.87m x 1.4m) Vanity unit with wash hand basin incorporated, tiled splash back, low flush back to wall WC, LED down lighting, tiled flooring.
LOUNGE 12' x 11' 3" (3.66m x 3.43m) Large corner floor to ceiling height window, 3.4m ceiling height, tiled flooring.
KITCHEN 30' 5" x 17' 1" (9.27m x 5.21m) Range of fitted units and contrasting centre island/breakfast bar with Dekton worktop, double larder, cupboard with space and power for microwave, integrated Belling dishwasher, full length Belling fridge, two Neff slide and hide single ovens, built in Bora 4 ring induction hob with cooktop extractor fan incorporated, built in stainless steel sink unit with Quooker stainless steel mixer and boiling water tap, under unit strip lighting, feature vaulted ceiling with exposed wooden beams, multi fuel stove with brick surround and granite hearth, LED down lighting, wood effect floor tiles, two single doors leading to rear garden, large sliding doors to side of house with granite patio.
LIVING ROOM 20' 4" x 14' 2" (6.2m x 4.32m) Double aspect windows, wood burning stove with glass hearth, wood effect tiled floor, LED down lighting, CAT 3 lighting.
FIRST FLOOR LANDING Access to storage cupboard, LED down lighting, feature curved walls with inset down lighting, access to large roof space with Slingsby pull down ladder, double panelled radiator.
MASTER BEDROOM 14' 6" x 12' 7" (4.42m x 3.84m) LED down lighting.
ENSUITE Vanity unit with glass sink, stainless steel mixer tap and tiled splash back, large purpose built quartz shower tray with stainless steel rainfall fitting and handheld fitting, glass screen, floor to ceiling tiles around shower tray, low flush WC with concealed cistern, tiled flooring, smart mirror, vertical radiator.
DRESSING ROOM LED down lighting, double panelled radiator, extensive wardrobe storage.
BATHROOM 12' 6" x 8' (3.81m x 2.44m) White suite comprising back to wall WC with inset cistern, vanity unit with glass wash hand basin incorporated and stainless steel mixer tap and tiled splash back, stand alone tub with stand alone stainless steel sink unit and telephone handheld fitting, walk in shower cubicle with rainfall and handheld fitting, wood effect tile flooring, LED down lighting, smart mirror, vertical radiator, part tiled walls.
BEDROOM 18' 1" x 10' (5.51m x 3.05m) Double panelled radiator, LED down lighting.
BEDROOM 18' 3" x 9' 11" (5.56m x 3.02m) Double panelled radiator, LED down lighting.
BEDROOM 13' 2" x 8' (4.01m x 2.44m) Double panelled radiator, LED down lighting.
GARAGE 22' 8" x 19' 7" (6.91m x 5.97m) Double garage with electric up and over insulated door, housing BEAM heat exchange system and oil boiler, single door to rear garden.
OUTSIDE Front garden enclosed with natural Donegal slate stone wall, steel pillars and steel/cedar entrance gate, electric brought to gates. At rear of property is a south facing vaulted sun deck with cedar cladding and feature LED up lighting. Adjacent is a large granite patio area linking to the sliding door into the kitchen. Garden in lawn with superb drainage and lined with granite kerbing. Spacious tarmac driveway with ample parking leading to garage.
Travel Time From This Property

Important PlacesAdd your own important places to see how far they are from this property.
Agent Accreditations



