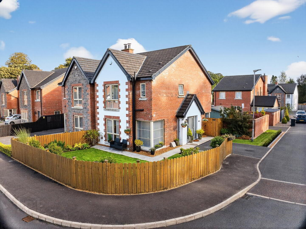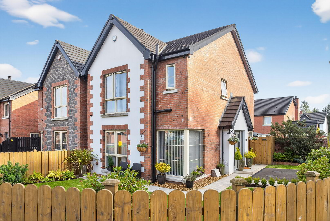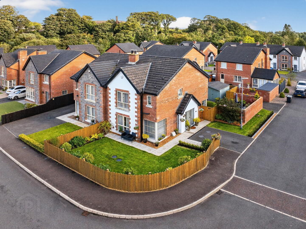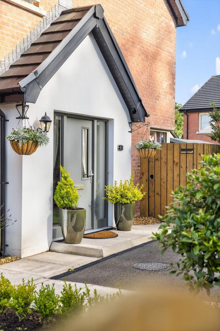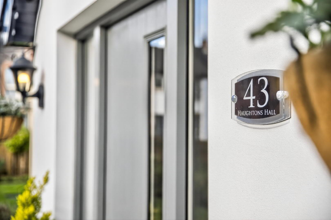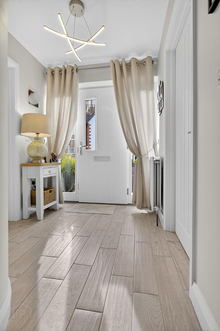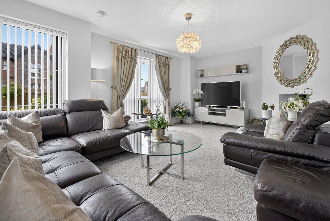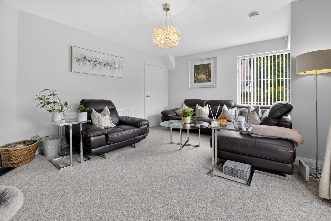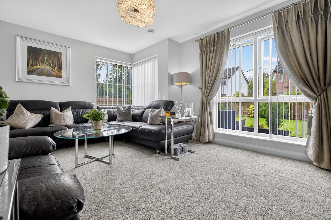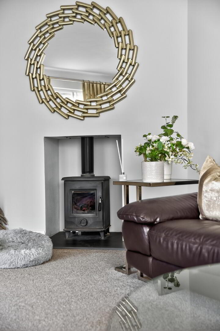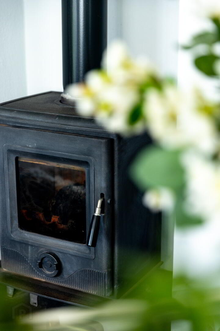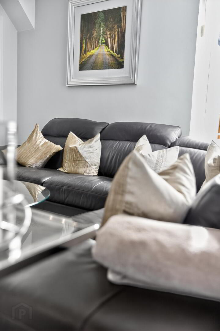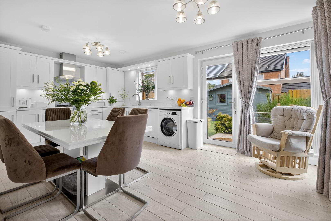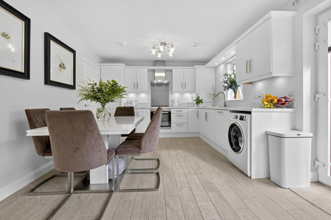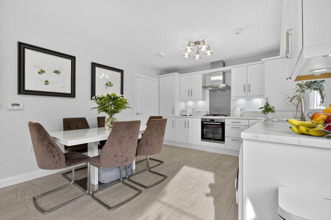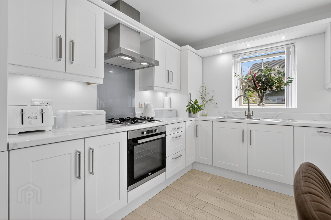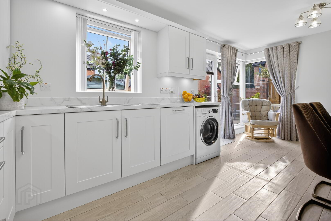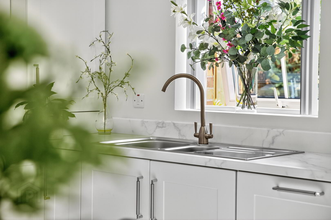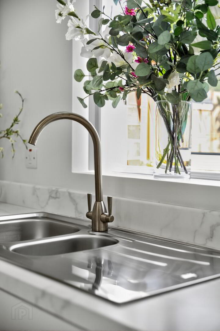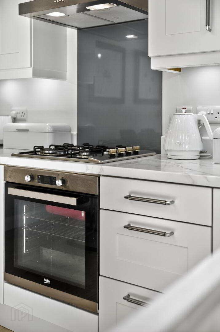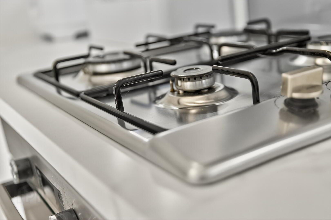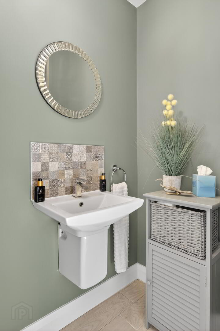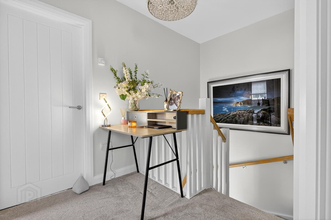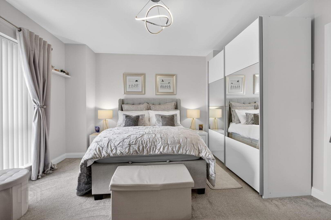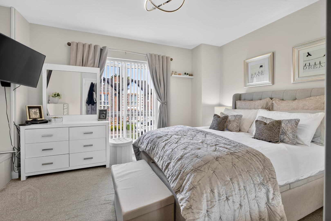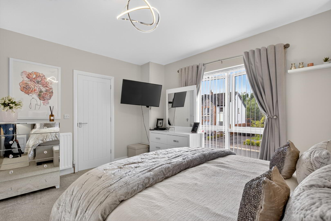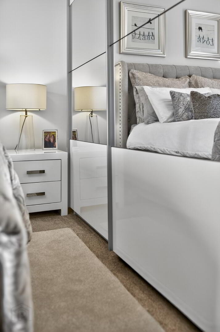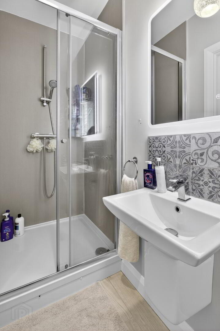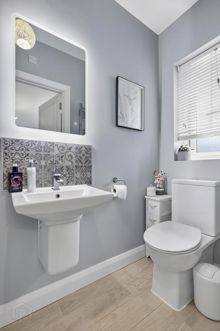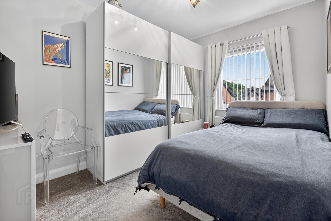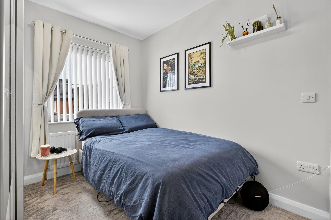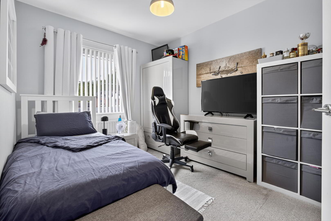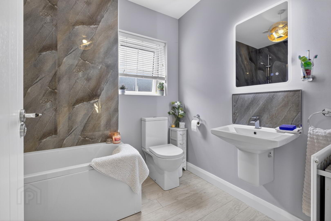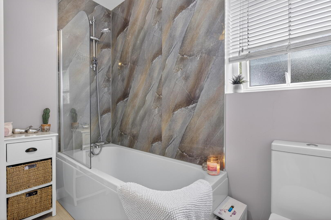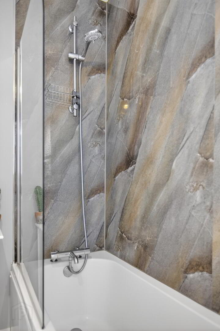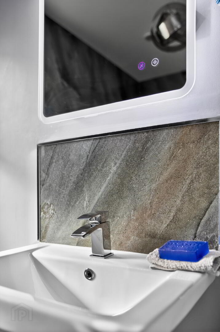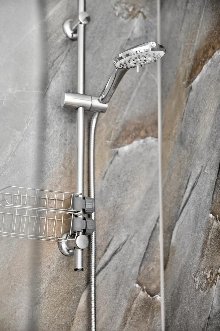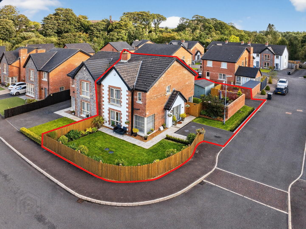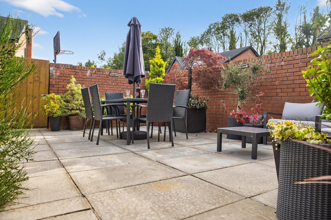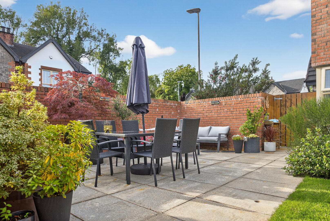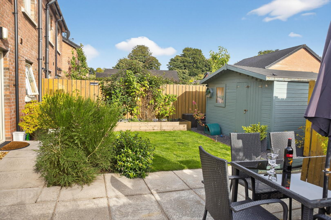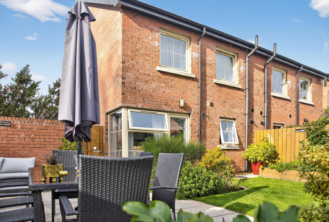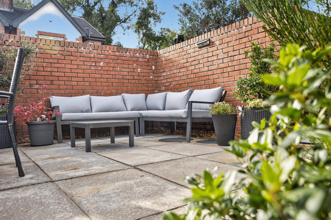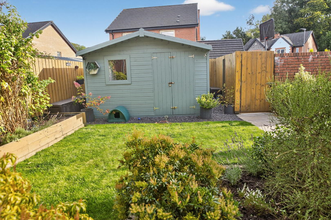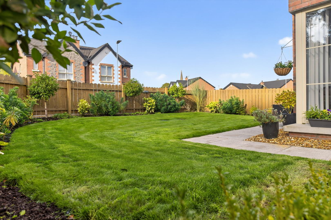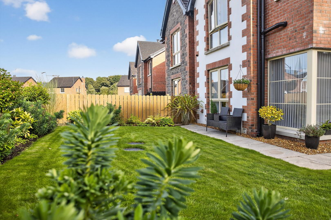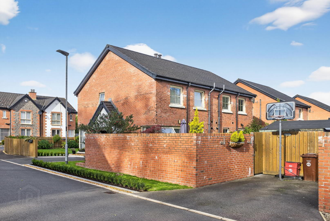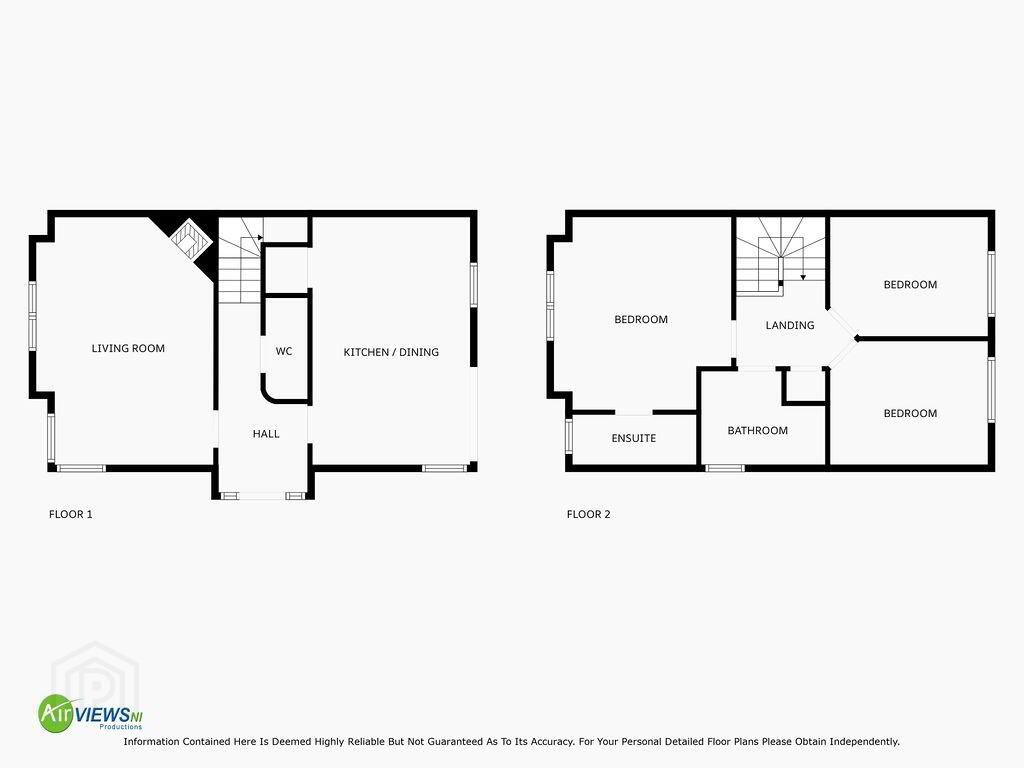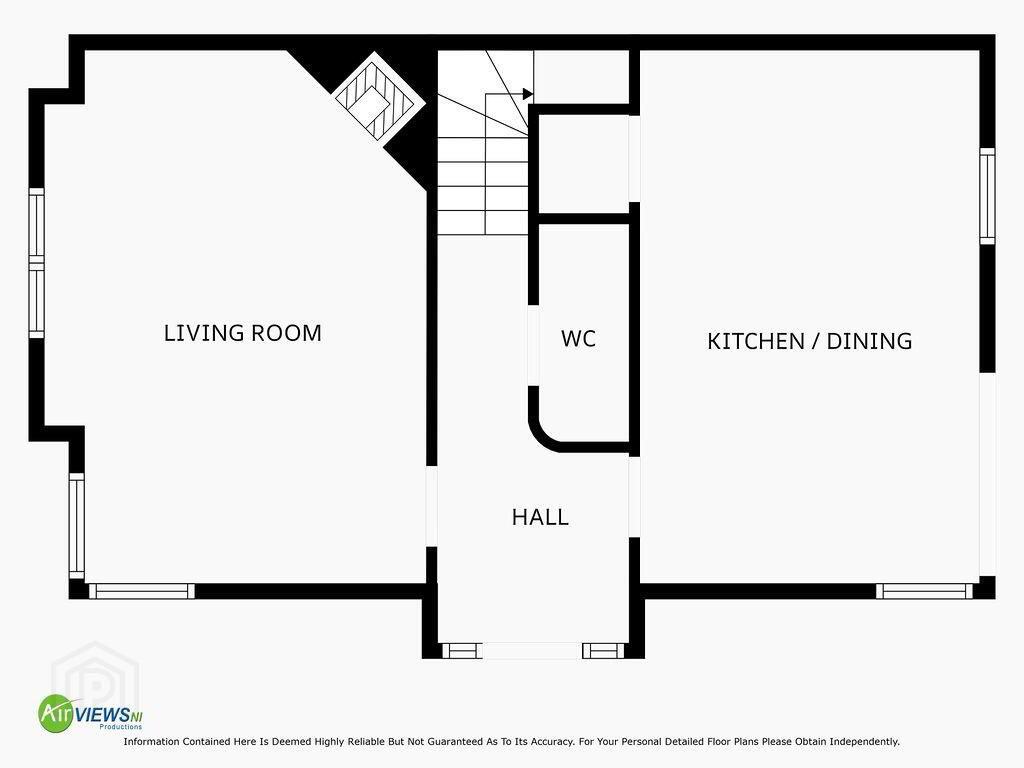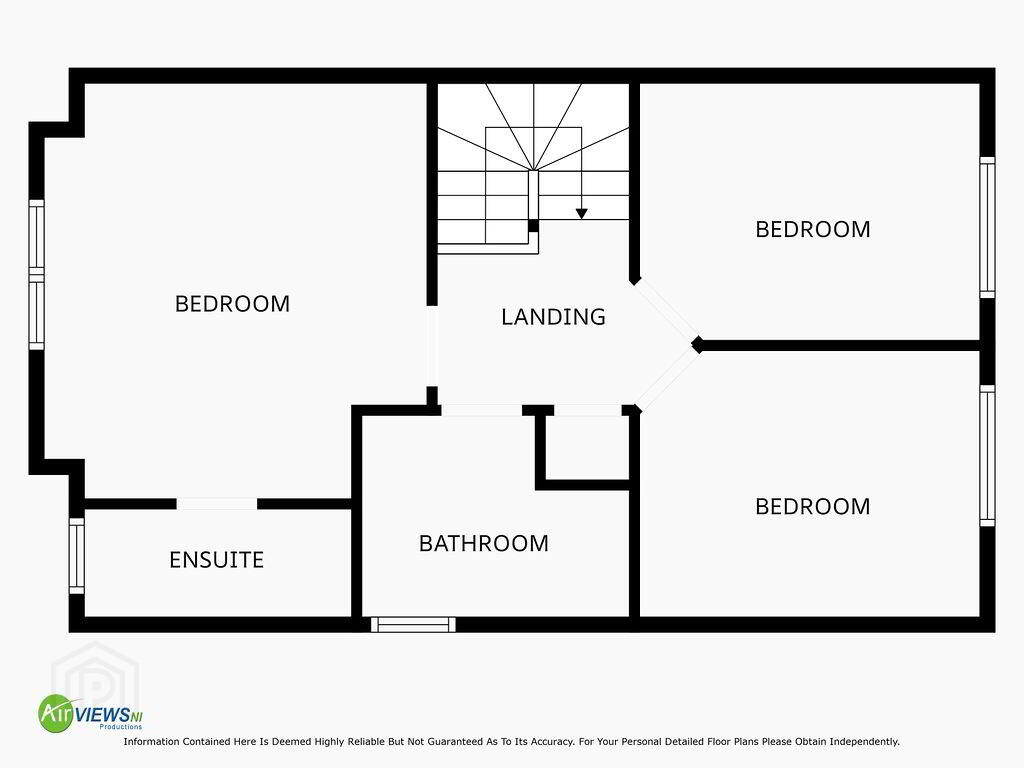43 Haughtons Hall, Cullybackey, Ballymena, BT42 1FT
Price from £229,950
Property Overview
Status
For Sale
Style
Semi-detached House
Bedrooms
3
Bathrooms
3
Receptions
1
Property Features
Tenure
Freehold
Energy Rating
Heating
Gas
Broadband Speed
*³
Property Financials
Price
Price from £229,950
Stamp Duty
Rates
£1,134.00 pa*¹
Typical Mortgage
43 Haughtons Hall, Cullybackey
Contemporary semi-detached home positioned on corner site with south-facing garden to rear.
Rainey & Gregg are pleased to bring to the market this stylish recently built home within the sought after Haughtons Hall development in Cullybackey. Finished to the most exacting and contemporary standard throughout. Well positioned within walking distance to a range of amenities to include shops, café’s and the popular River Walk.
Internally the property comprises of spacious accommodation over some 1150 square feet which includes bright lounge with feature window, large open plan kitchen/dining area and ground floor wash room. To the first floor the property is complimented by three well-proportioned double bedrooms to include master with ensuite and a modern family bathroom.
Found on an extensive corner site with south facing rear gardens and feature lawn to front and side. Perfect for outdoor entertaining, rear gardens incorporate stunning private patio area. Generous parking facilities which include two separate tarmac driveways. Additionally, the property will be sold with large storage shed (with electric).
Contact our office to arrange internal inspection.
Ground floor
Entrance Hall 4m x 1.8m (13’6” x 6’4”) :- Composite front door with glazed pane and glazed side pane. Staircase to first floor. White wooden effect flooring.
Lounge 5.41m x 3.9m (17' 8" x 12' 10"):-To include multi-fuel burning stove to slate hearth. Feature corner window.
Kitchen/Dining Area 5.4m x 3.44m (17' 9" x 11' 3") :- Range of eye and low-level contemporary fitted units, one and one quarter bowl stainless-steel sink unit and drainer with Pewter mixer tap. Integrated four ring gas hob with extractor fan over. Integrated electric oven. Integrated fridge-freezer. Plumbed for washing machine. Integrated dishwasher. Cutlery drawer. Saucepan drawers. Spacious area for dining. Feature corner window. PVC glazed door to rear. White wooden effect tiled flooring.
Large Storage Cupboard off Kitchen Built-in storage cupboard.
Downstairs Toilet 2.2m x 1m (7‘3” x 3‘2”) :- White LFWC and WHB. Splash back tiling. White wooden effect tiled flooring.
First Floor
Landing
Master Bedroom 4.3m x 3.98m (14' 1" x 13' 1") :- With en-suite shower room.
Ensuite 2.7m x 1.1m (8‘10” x 3‘7”) :-Three piece white suite comprising of lfwc, whb and shower to enclosed cubicle. Splash back tiling. White wooden effect tiled flooring. Pressurised system with mains heating to shower.
Bedroom 2 3.45m x 2.67m (11' 4" x 8' 9")
Bedroom 3 3.43m x 2.64m (11' 3" x 8' 8")
Bathroom 2.7m x 2.1m (8’10” x 6’8”) :- Contemporary suite comprising white lfwc, whb and bath with shower above. Shower and hot water appliances mains powered with pressurised system. Marbling effect PVC panelling to bath and shower. Matching splash back tiling to whb.
External
Rear Gardens to include Garden Shed with electric.
Generous corner site to include front, side and rear gardens. South facing rear gardens and paved patio area. Exposed red brick feature boundary wall, fully enclosed. Range of shrubs and planted flowers. Two separate tarmac driveways. Decorative stone area. Laid in lawn. Raised vegetable garden bed. Accessed via composite front door with two glazed side panes.
2x outdoor electric points.
Censored solar lighting to rear garden.
Additional Features
• Gas central heating system.
• uPVC double glazed windows.
• Composite front door.
• 1150sqft (approx.)
• Freehold assumed
• Approximate rates calculation - £1,135
• All measurements are approximate
• Viewing strictly by appointment only
• Free valuation and mortgage advice available
IMPORTANT NOTE
We endeavour to ensure our sales brochures are accurate and reliable. However, they should not be relied on as statements or representatives of fact and they do not constitute any part of an offer or contract. The seller does not make any representation or give any warranty in relation to the property and we have no authority to do so on behalf of the seller.
Travel Time From This Property

Important PlacesAdd your own important places to see how far they are from this property.
Agent Accreditations



