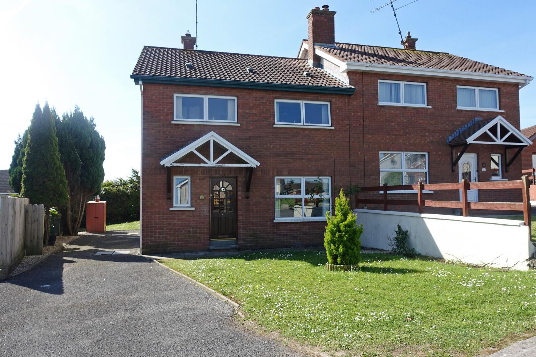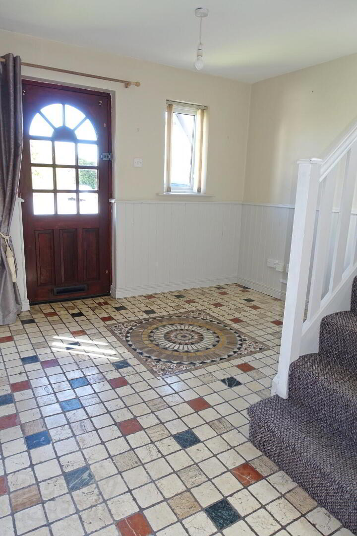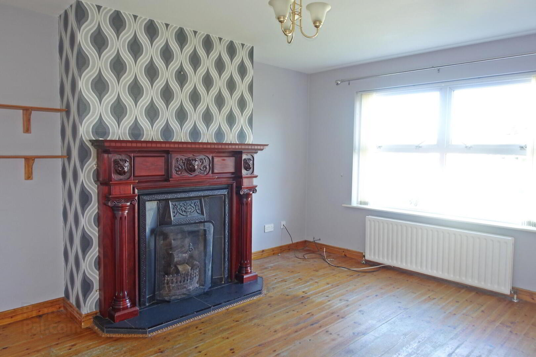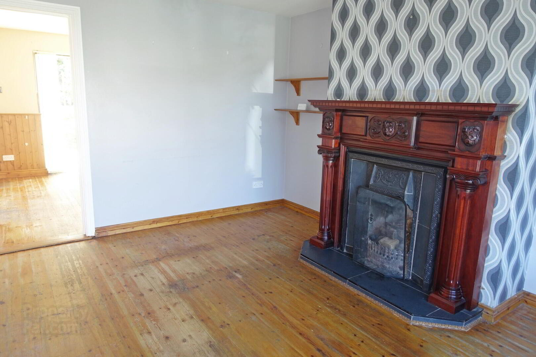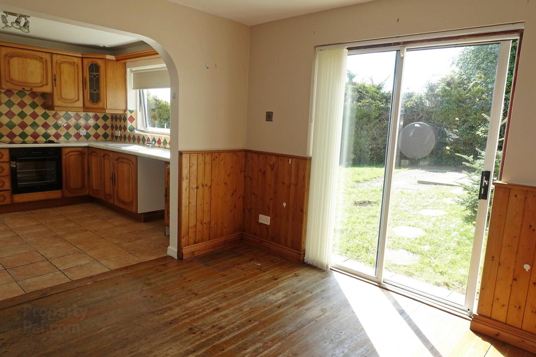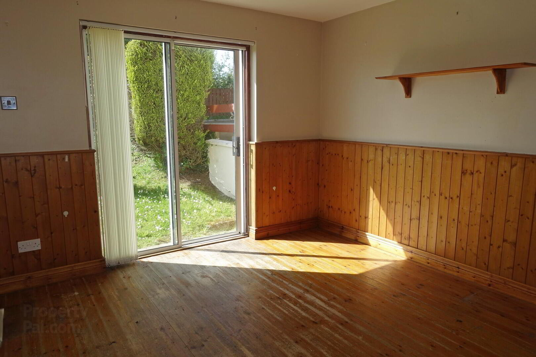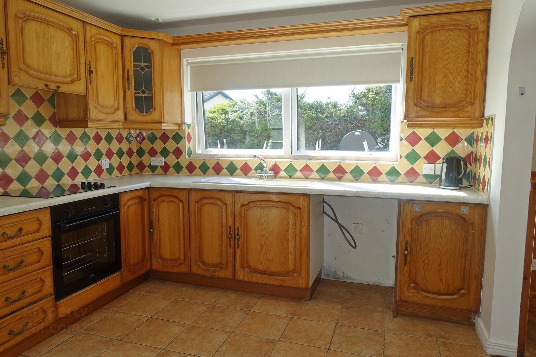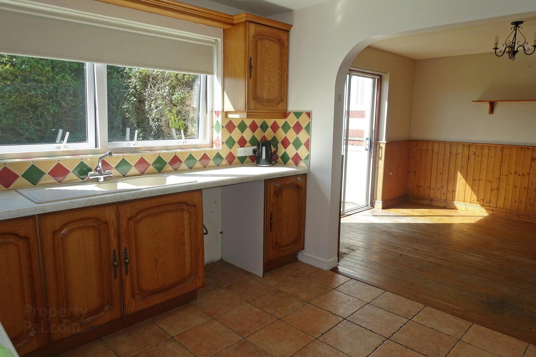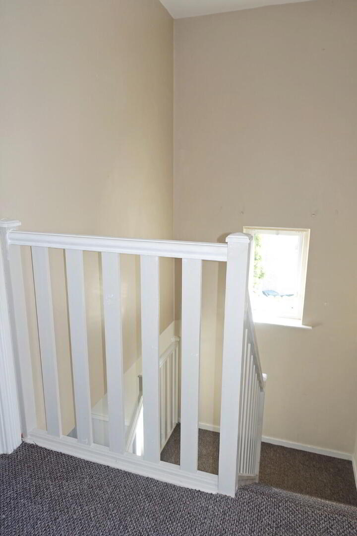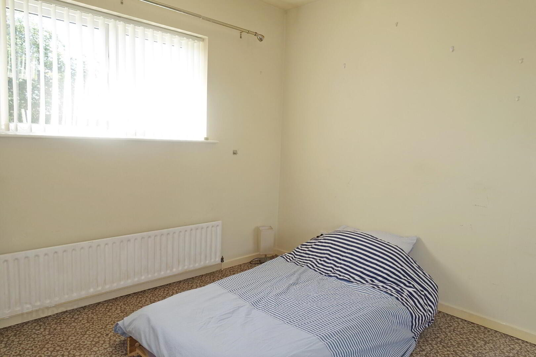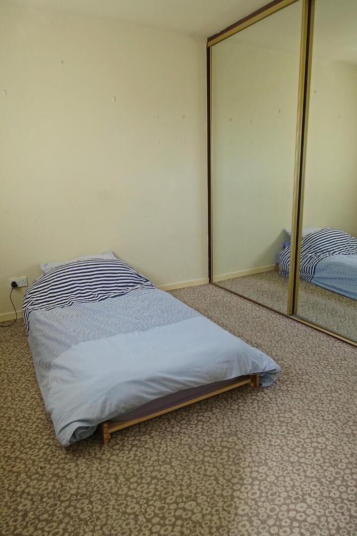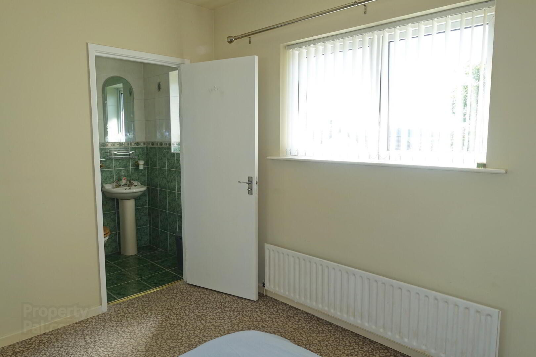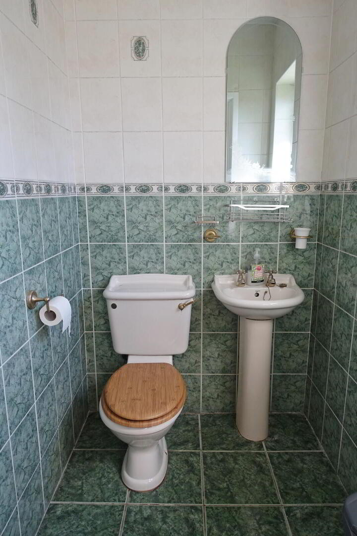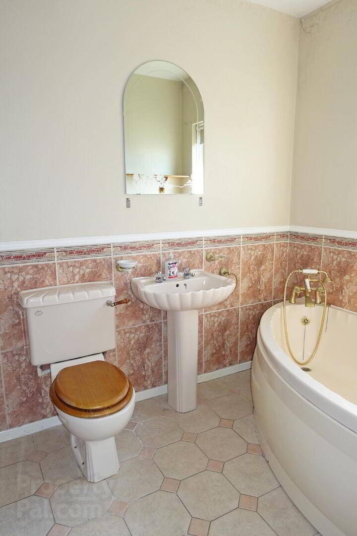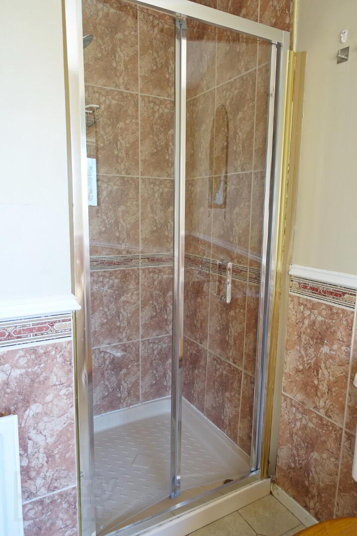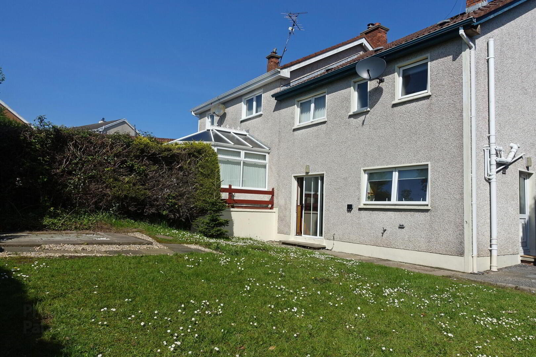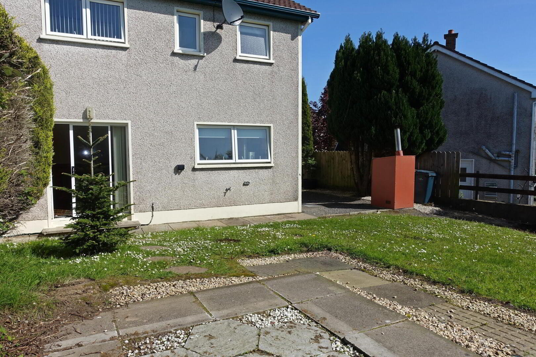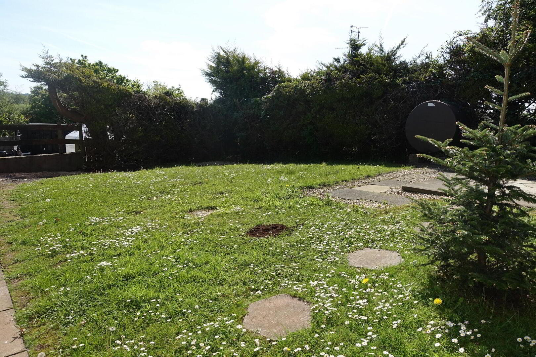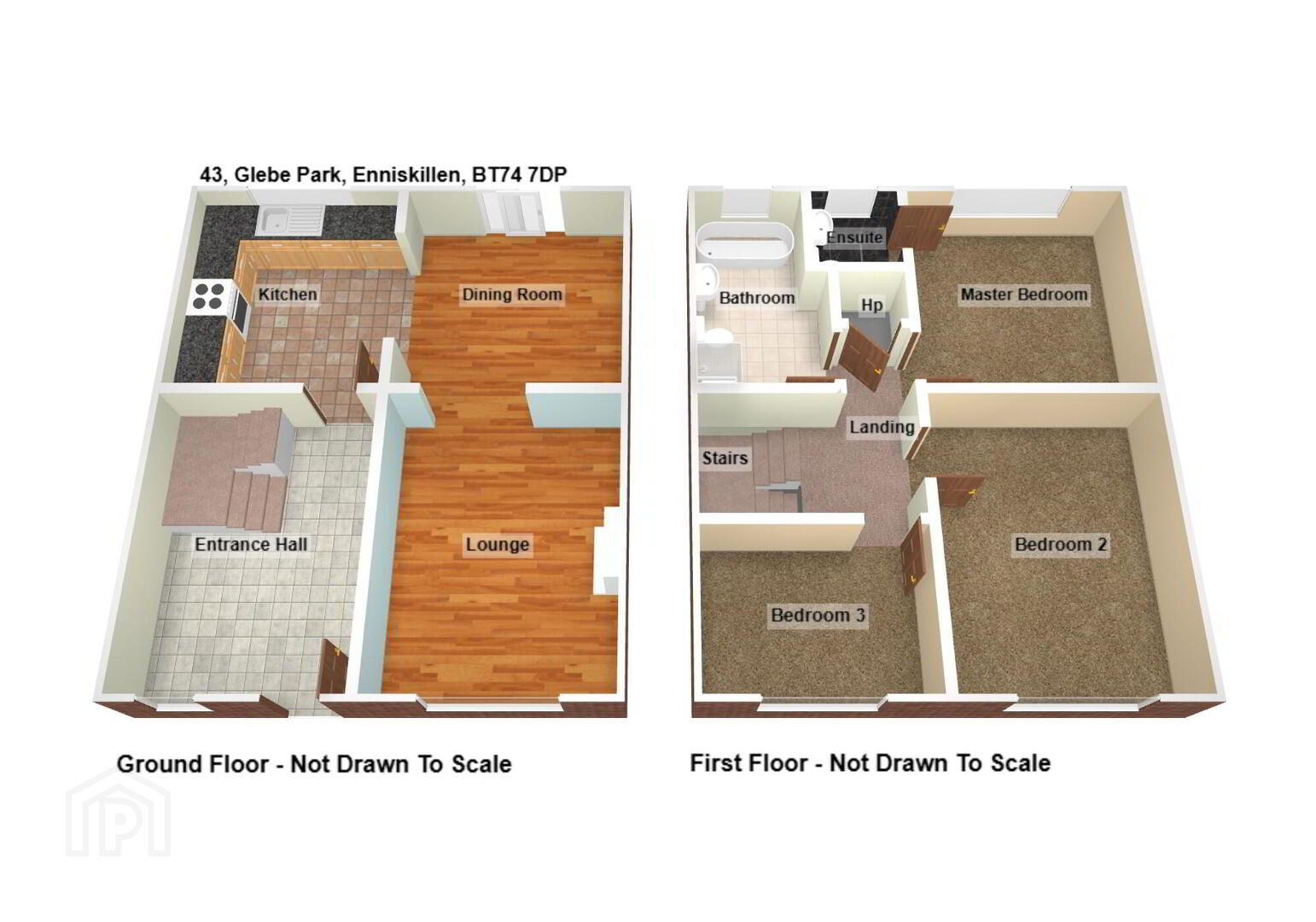43 Glebe Park, Enniskillen, BT74 7DP
Sale agreed
Property Overview
Status
Sale Agreed
Style
Semi-detached House
Bedrooms
3
Bathrooms
1
Receptions
2
Property Features
Tenure
Not Provided
Heating
Oil
Broadband Speed
*³
Property Financials
Price
Last listed at Price from £157,500
Rates
£943.41 pa*¹
Additional Information
- Oil Fired Central Heating & PVC Double Glazing
- Open Plan Kitchen & Dining Area
- Private, South Facing Rear Garden
- Quiet Cul-De-Sac Location
- Corner Position
- A Popular Semi Detached In A Discreet Position
Set in a choice position, within a well known residential area, attractively located in a quiet cul-de-sac and on a corner site, this semi detached 2 storey residence offers a popular style of residence that provides a good range of accommodation, highlighted by its open plan kitchen and dining area, further complimented by opening onto a private and south facing rear garden.
A popular style of semi detached residence discreetly positioned in a popular town location.
ACCOMMODATION COMPRISES
GROUND FLOOR:
Entrance Hall: 13’8”x 10’2”
Hardwood exterior door with glazed inset, tiled floor, under stairs storage.
Lounge: 13’10” x 10’10”
Solid wood fireplace surround, cast iron & tiled inset, tiled hearth, solid wooden floor.
Open Plan Dining Room & Kitchen:
Dining Room: 10’9” x 10’9”
Solid wooden floor, sliding patio door to private rear garden.
Kitchen: 10’10” x 10’1”
Fitted high & low level units, pvc sink unit, integrated hob, oven & grill, tiled floor & splash back, PVC exterior door with glazed inset.
FIRST FLOOR:
Landing: 9’4” x 3’2”
Hotpress.
Master Bedroom: 10’10” x 10’9”
Fitted floor to ceiling slide robes with mirrored doors
Ensuite: 4’4” x 4’2”
Wc & whb, fully tiled.
Bedroom (2): 13’9” x 11’7”
Fitted wardrobes, laminate flooring.
Bedroom (3): 10’2” x 7’5”
Fitted wardrobes, laminate flooring.
Bathroom: 11’ x 5’6” & 4’9” x 3’
Coloured suite, step in cubicle with electric shower, tiled floor & half tiled walls.
OUTSIDE:
Tarmacadam driveway to front and side. Lawn to front, private, south facing garden to the rear with spacious lawn and patio area.
Rateable Value: £ 97,500 equates to £ 903.34 for 2025/26.
FOR FURTHER DETAILS CONTACT THE SELLING AGENTS ON (028) 66320456
Travel Time From This Property

Important PlacesAdd your own important places to see how far they are from this property.
Agent Accreditations




